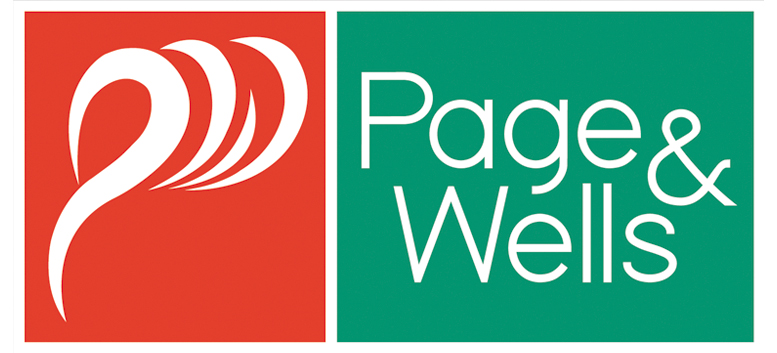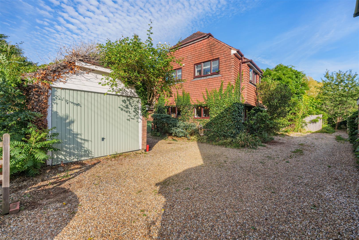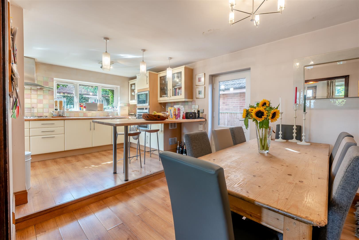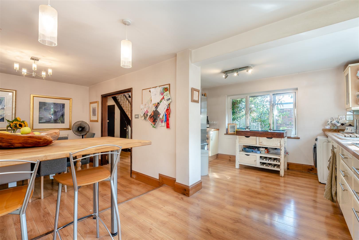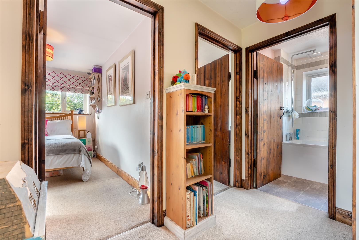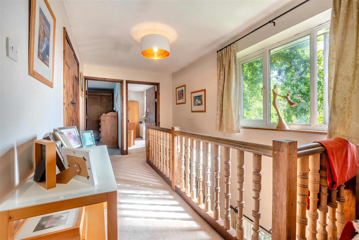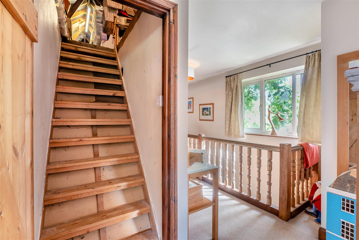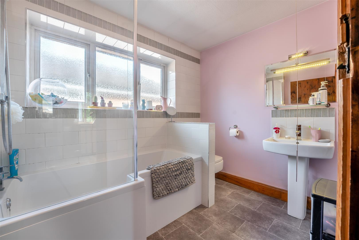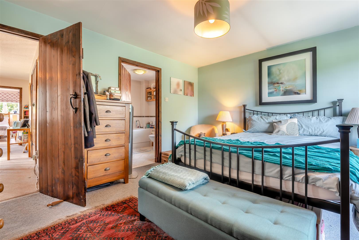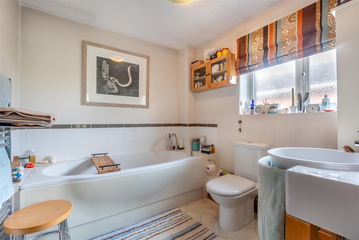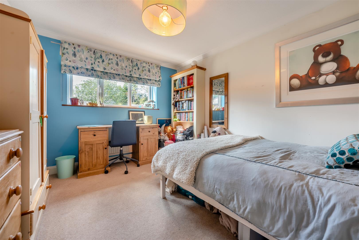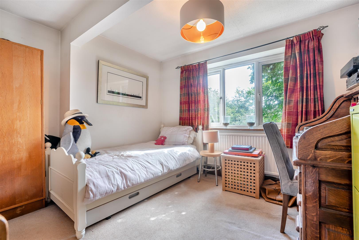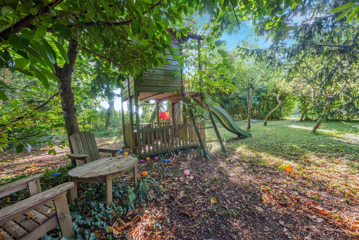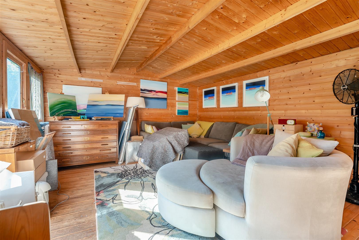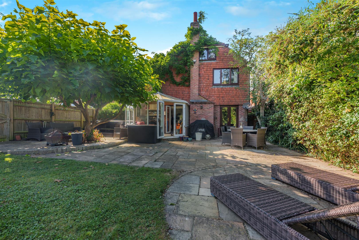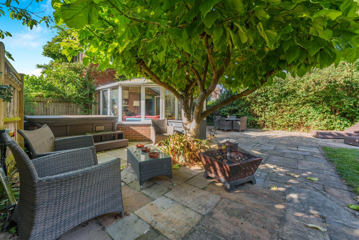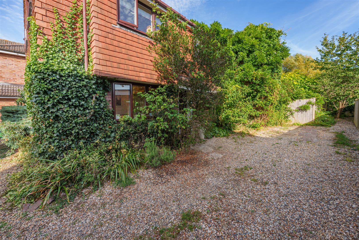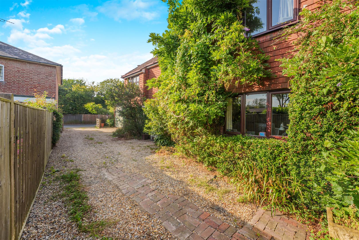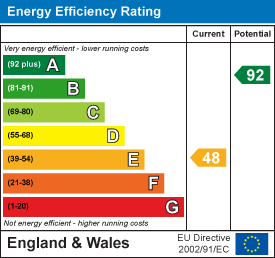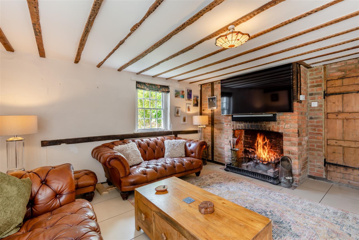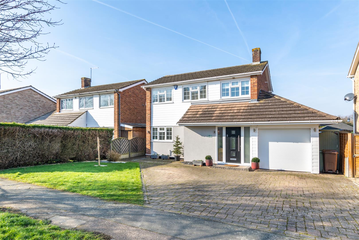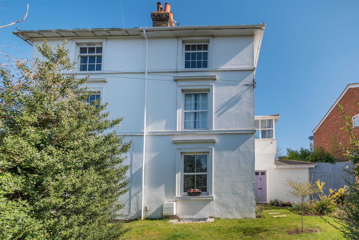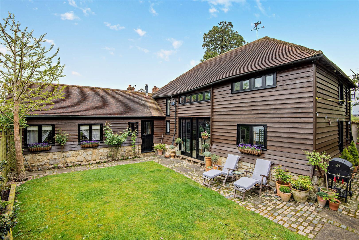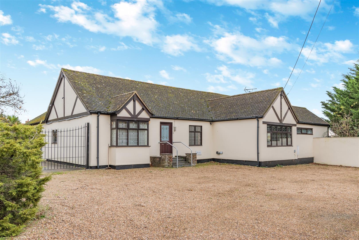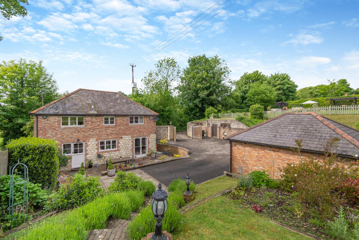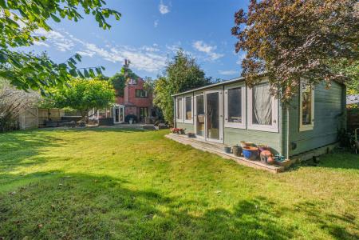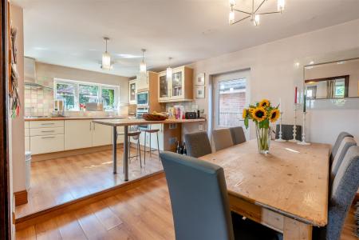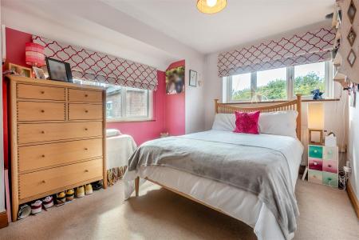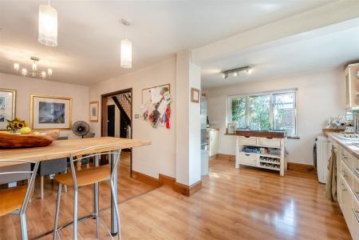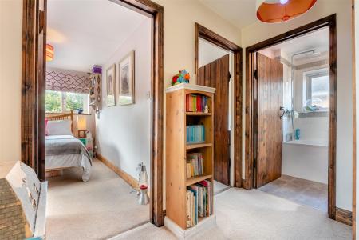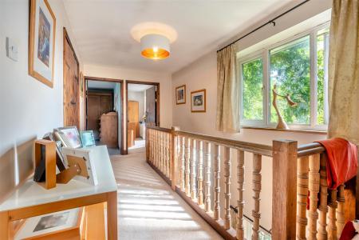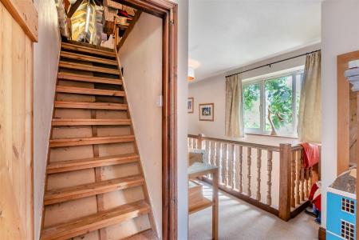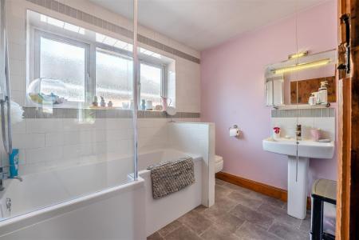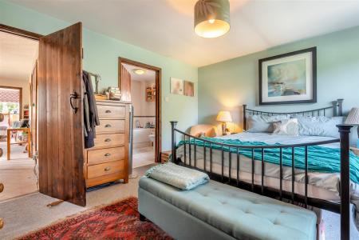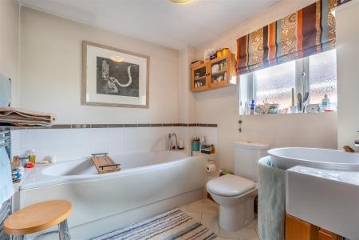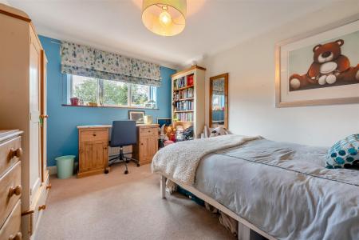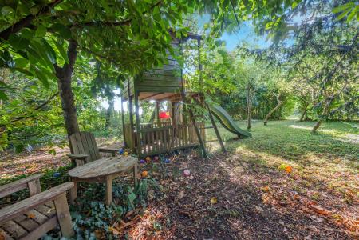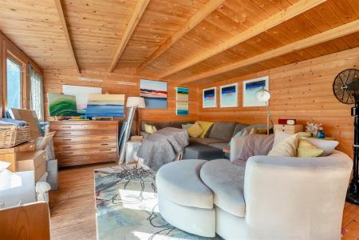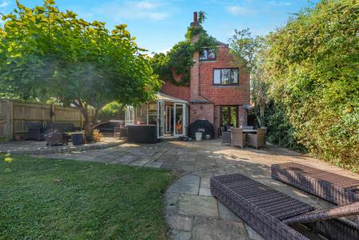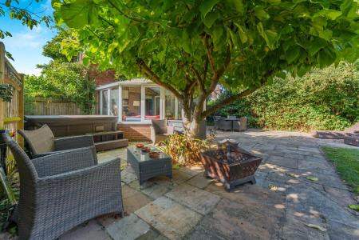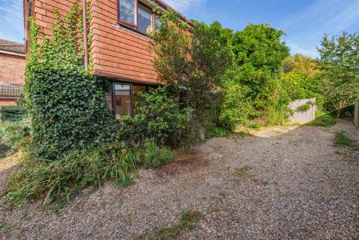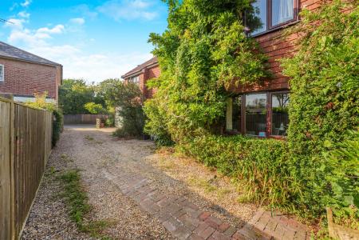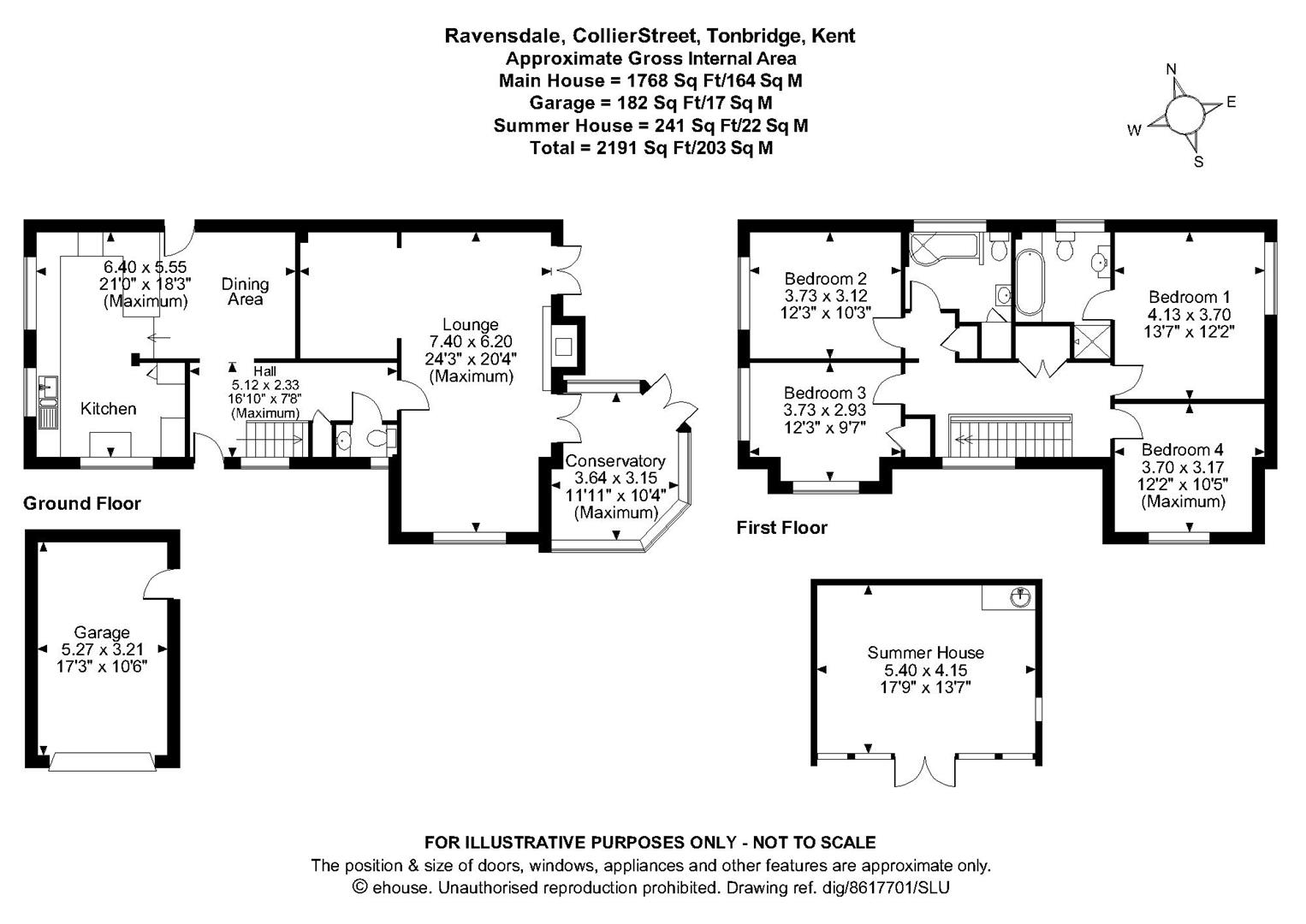4 Bedroom Detached House for sale in Tonbridge
FABULOUS FOUR DOUBLE BEDROOM DETACHED HOME ON A 0.27 ACRE PLOT BACKING ONTO ORCHARDS
This exceptional family home is located in a sought-after setting on the outskirts of Marden and Yalding, offering a delightful blend of rural charm and modern convenience. The area features a variety of amenities, including a former Post Office charmingly converted into a caf�, excellent schools, and regular high-speed train services to London.
The property offers spacious and adaptable accommodation. On the ground floor, there is an inviting entrance hall leading to a generous kitchen-diner with views over the front garden. The large lounge features French doors that open onto the stunning rear garden, and a conservatory adds further living space. A handy ground-floor cloakroom completes the ground level.
Upstairs, there are four spacious double bedrooms. The main bedroom offers an en-suite bathroom with both a bathtub and separate shower, while the family bathroom serves the remaining bedrooms. A noteworthy feature is the expansive loft area, accessed via a door and stairs, which benefits from a window and is currently used for excellent storage.
Outside, the property offers ample parking with a driveway extending to the side and a detached garage with a pitched, peg-tiled roof. The beautifully landscaped garden features a variety of fruit trees, shrubs, and borders, all backing onto working orchards that provide stunning views. A well-appointed summer house with power and water currently serves as a studio, offering flexible use as a home office, salon, or children's play area.
With its superb location and generous living space, this home is sure to attract considerable interest. Don't miss out-contact Page and Wells Loose Office today to arrange a viewing.
On The Ground Floor -
Entrance Hall -
Kitch/Diner - 6.40m x 5.56m (21'0 x 18'3) -
Lounge - 7.39m x 6.20m (24'3 x 20'4) -
Conservatory - 3.63m x 3.15m (11'11 x 10'4) -
Cloakroom -
To The First Floor -
Landing -
Bedroom 1 - 4.14m x 3.71m (13'7 x 12'2) -
Ensuite -
Bedroom 2 - 3.71m x 3.18m (12'2 x 10'5) -
Bedroom 3 - 3.73m x 2.92m (12'3 x 9'7) -
Bedroom 4 - 3.71m x 3.18m (12'2 x 10'5) -
Family Bathroom -
Externally -
Driveway To Front -
Garage - 5.26m x 3.20m (17'3 x 10'6) -
Summer House - 5.41m x 4.14m (17'9 x 13'7) -
Fabulous Gardens Onto Orchards -
Property Ref: 3222_33351593
Similar Properties
High Street, Yalding, Maidstone
4 Bedroom Detached House | Offers in excess of £680,000
***TAKE THE VIRTUAL TOUR*** FOUR BEDROOM DETACHED GRADE II LISTED PROPERTY SITUATED IN A QUIET POSITION IN THE POPULAR V...
4 Bedroom Detached House | £650,000
IMMACULATE DETACHED 3/4 BEDROOM FAMILY HOME WITH STUDY, ENSUITE AND HIGH QUALITY FINISHESLocated in the sought-after res...
5 Bedroom Semi-Detached House | Offers in excess of £650,000
***VIRTUAL TOUR AVAILABLE***IMMACULATE FIVE BEDROOM PERIOD HOME WITH DRIVEWAY ON PHEASANT LANE AND DOUBLE GARAGE IN THE...
Brishing Road, Chart Sutton, Maidstone
4 Bedroom Barn Conversion | Offers in excess of £750,000
Nestled within the tranquil Brishing Road of Chart Sutton, Maidstone, this exceptional property seamlessly harmonises hi...
Headcorn Road, Sutton Valence, Maidstone
5 Bedroom Bungalow | £750,000
***NO FORWARD CHAIN*** GENEROUS FOUR/FIVE BEDROOM DETACHED BUNGALOW WITH TRIPLE GARAGING AND POTENTIAL FOR DEVELOPMENTTh...
Rectory Lane, Chart Sutton, Maidstone
3 Bedroom Cottage | £750,000
Escape to the tranquility of this stunning Grade II listed coach house, nestled on approximately 0.7 acres of lush land...
How much is your home worth?
Use our short form to request a valuation of your property.
Request a Valuation
