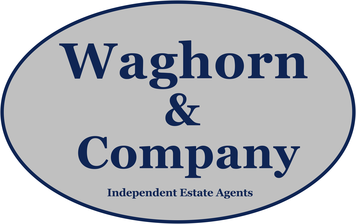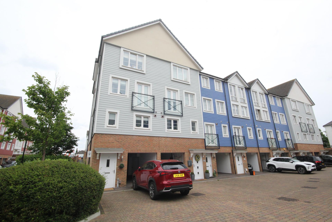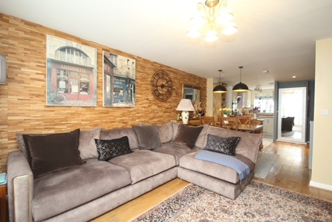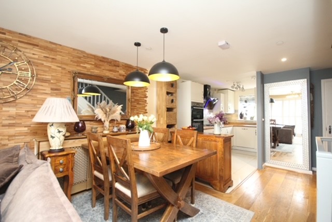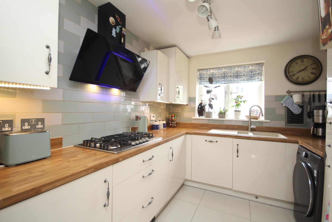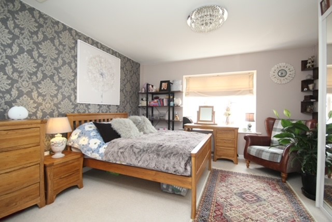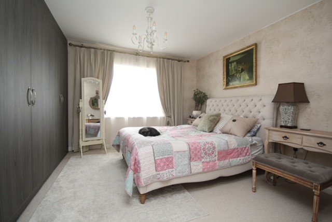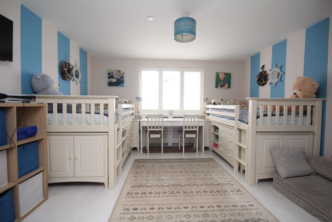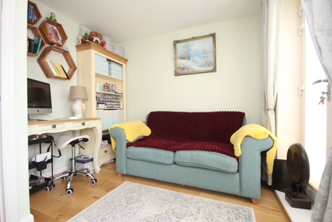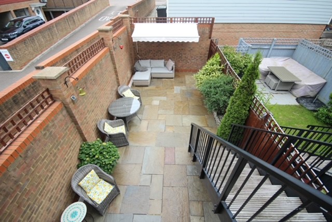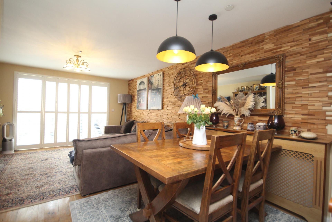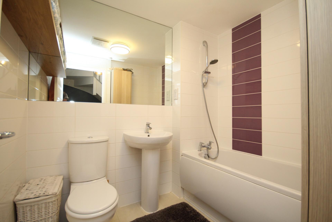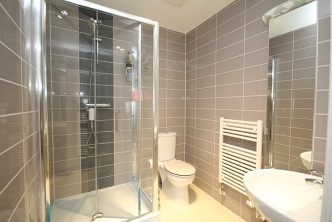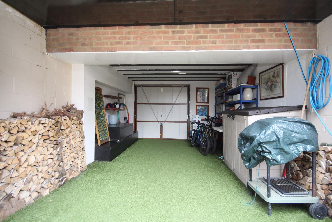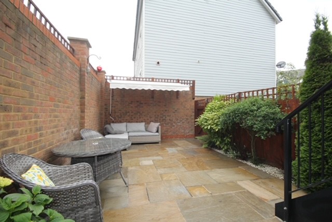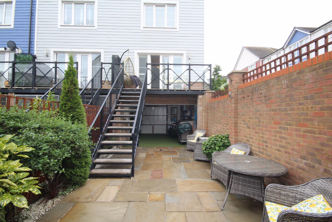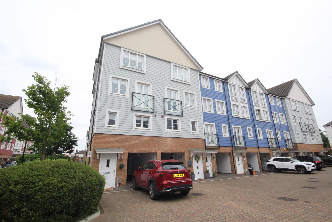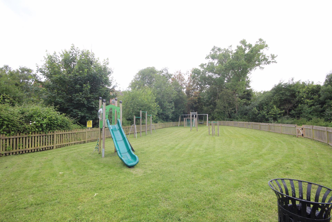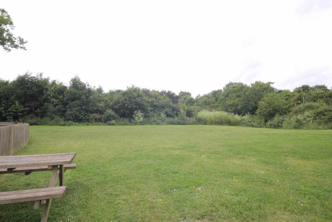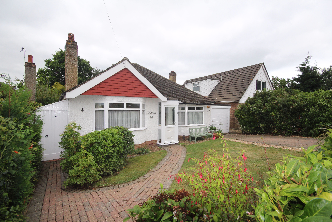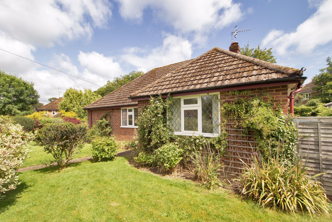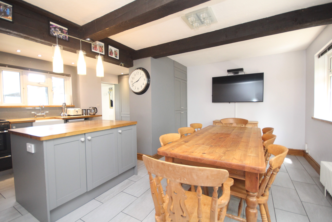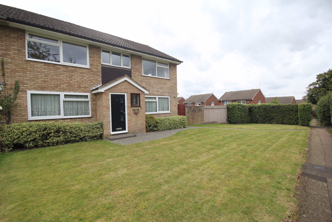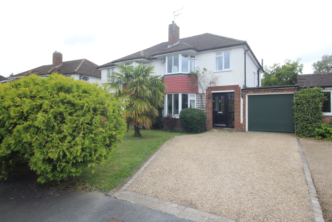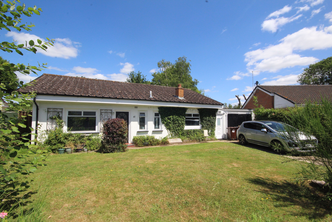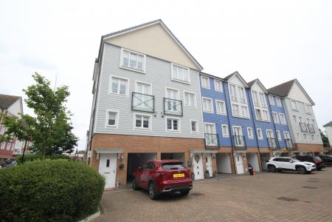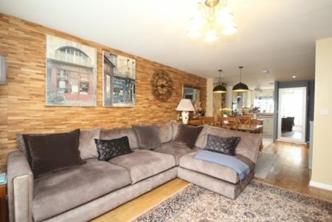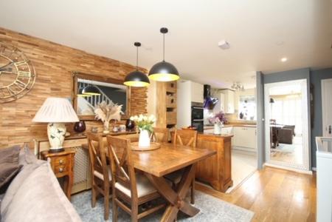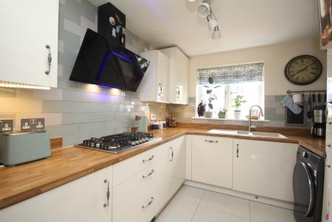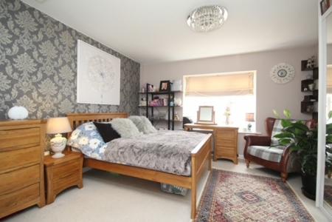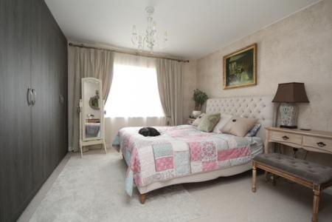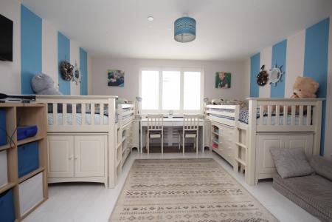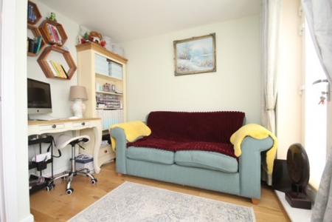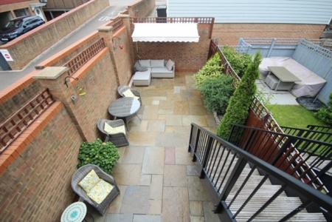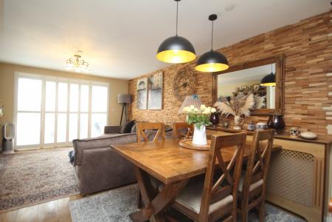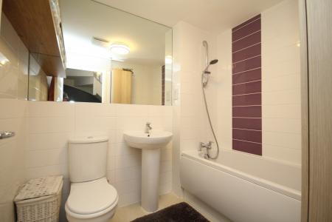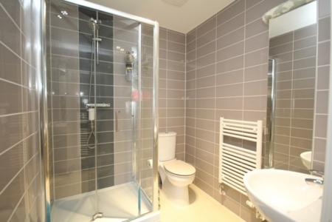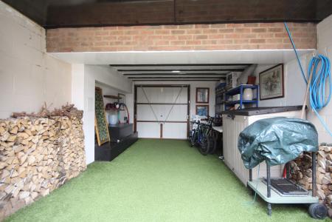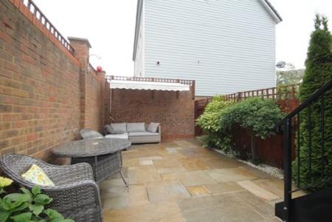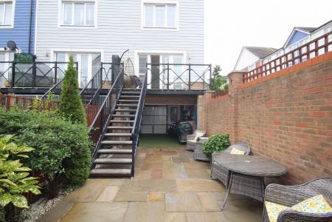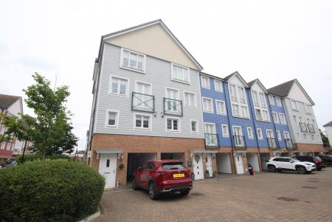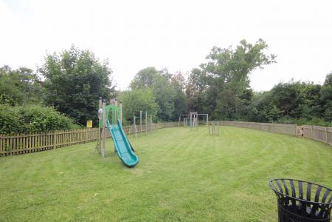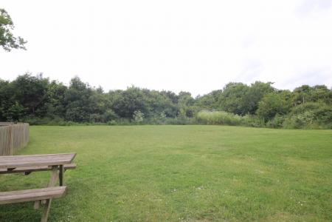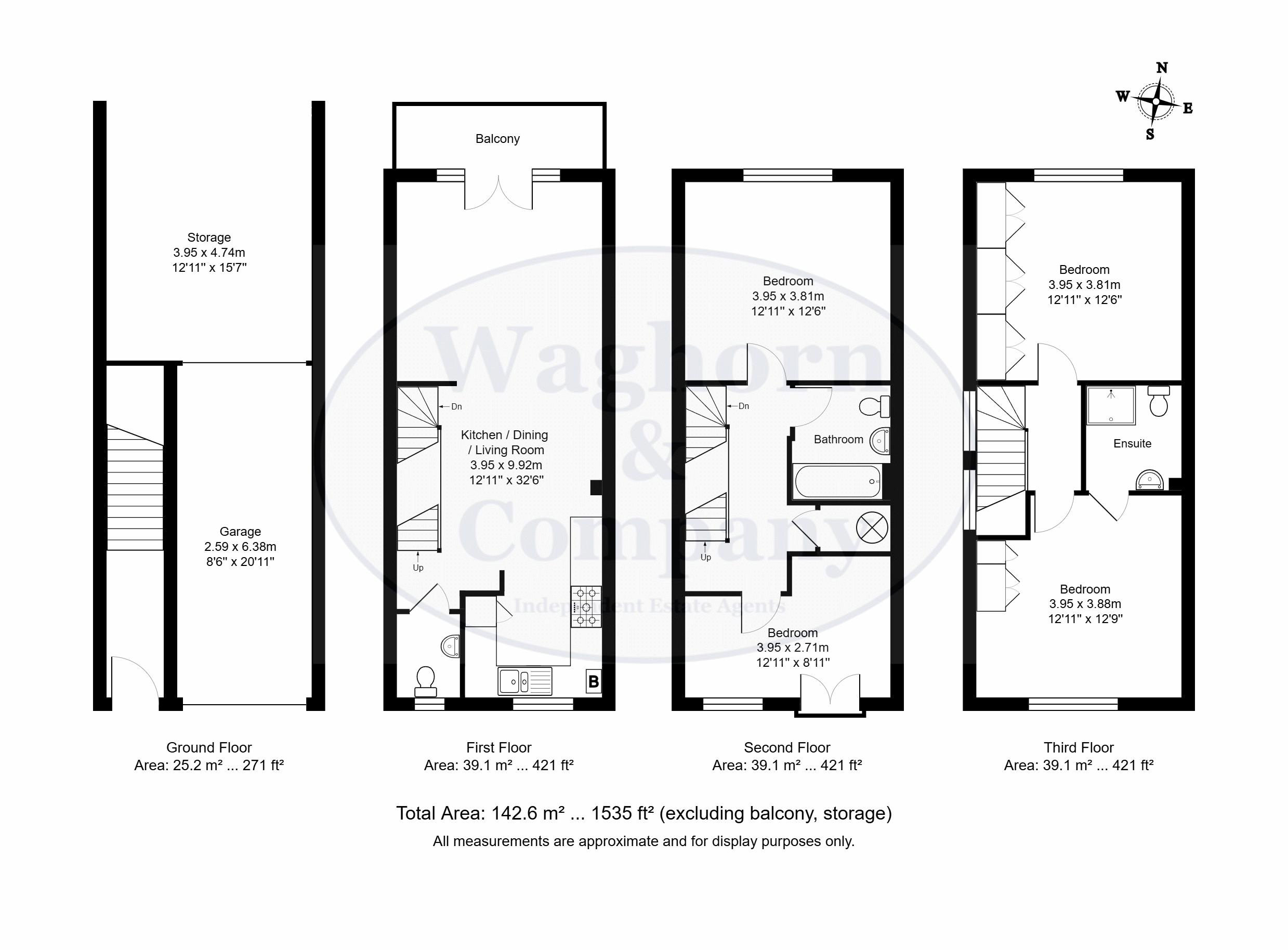- Four Bedroom Town House
- Family Bathroom, En-Suite & Cloakroom
- Communal Playground & Paddock
- Open Plan Living Space
- Convenient Central Location
- EPC Rating B / Council Tax Band E - £2,749.36 P.A.
4 Bedroom End of Terrace House for sale in Tonbridge
Waghorn & Company are delighted to offer to the market this beautifully presented, 4 bedroom end of terrace town house located in a popular development in central Tonbridge with conveniently access to local Schools, High Street & transport links. The property has been re configured to a high standard by the current owners and offers the added benefits of an en-suite shower room, open plan living space, cloakroom, driveway and communal grounds. An internal viewing is highly recommended.
Entrance
Access is via a canopied entrance porch with door leading to entrance hall.
Entrance Hall
Tiled flooring and stairs to first floor.
Open Plan Living Space
32' 4'' x 12' 11'' (9.85m x 3.93m)
Sitting Area:
Patio doors to rear with matching side windows with fitted shutters and oak flooring.
Dining Area:
Oak flooring, stairs to second floor landing, door to cloakroom and radiator.
Kitchen Area:
Double glazed window to front, one and a half bowl sink and drainer with cupboards under and a further range of matching base and wall units, inset 5 ring gas hob with extractor hood over, ceramic wall tiling, built in electric oven, tiled flooring, integrated fridge freezer and dish washer, space and plumbing for washing machine.
Cloakroom
3' 11'' x 5' 3'' (1.19m x 1.60m)
Double glazed frosted window to front, low level w/c, pedestal hand wash basin, tiled flooring, ceramic wall tiling, fitted wall mirror and radiator.
Second Floor Landing
Doors to bedroom 3 & 4, built in linen cupboard, door to family bathroom, stairs to third floor landing, engineered oak flooring and radiator.
Bedroom Three
12' 7'' x 12' 11'' (3.83m x 3.93m)
Double glazed window to rear with fitted shutters and radiator.
Bedroom Four
8' 11'' x 10' 9'' (2.72m x 3.27m) excluding the depth of wardrobe
Double glazed window to front, Juliet Balcony doors to front, fitted wardrobe and radiator.
Family Bathroom
7' 4'' x 6' 0'' (2.23m x 1.83m)
Panelled bath with central mixer taps and hand shower piece, low level w/c, pedestal hands wash basin, ceramic wall tiling, fitted wall mirror, electric shaver socket, extractor fan and radiator.
Third Floor Landing
Two double glazed windows to side, doors to bedroom 1 & 2, engineered oak flooring and radiator.
Bedroom One
12' 10'' x 12' 11'' (3.91m x 3.93m)
Double glazed window to front, door to en-suite, built in wardrobes, access to loft and radiator.
En-Suite
6' 6'' x 5' 11'' (1.98m x 1.80m)
Double shower cubicle, ceramic wall tiling, low level w/c, pedestal hand wash basin, fitted wall mirror, extractor fan and heated towel rail.
Bedroom Two
12' 6'' x 10' 9'' (3.81m x 3.27m) excluding the depth of wardrobes
Double glazed window to rear, fitted wardrobes and radiator.
Rear Garden
To the rear of the property is a raised decked patio area with glass balustrade and steps leading down to the remainder of the garden which is laid to an Indian stone patio with flowered borders and an additional covered area of garden which is laid to artificial lawn with a metal up and over door to front providing access to the carport.
Tenure
Freehold
Important information
This is a Freehold property.
Property Ref: EAXML10807_12382679
Similar Properties
2 Bedroom Bungalow | Guide Price £550,000
Guide Price £550,000 -£575,000 Waghorn & Company are delighted to offer to the market this well presented, 2 bedroom det...
3 Bedroom Bungalow | Guide Price £525,000
Waghorn and Company are proud to offer this 3 bedroom bungalow located in a private cul-de-sac just a short walk from th...
4 Bedroom House | Guide Price £500,000
Waghorn & Company are delighted to offer to the market this deceptively spacious, extended family home offering, 4 doubl...
4 Bedroom House | Asking Price £575,000
Waghorn & Company are delighted to offer to the market, this extended 4 bedroom semi-detached family home located in a q...
3 Bedroom House | Asking Price £580,000
Waghorn & Company are delighted to offer to the market this beautifully presented 3 bedroom semi-detached family home lo...
Ashley Road, Hildenborough, Tonbridge
3 Bedroom Bungalow | Asking Price £585,000
Waghorn & Company are delighted to offer for sale this spacious and extended detached bungalow located in the much sough...
How much is your home worth?
Use our short form to request a valuation of your property.
Request a Valuation


