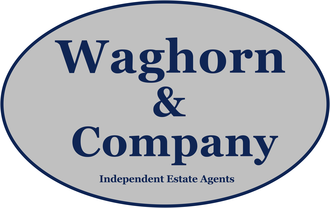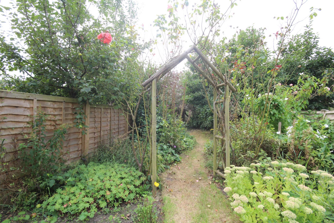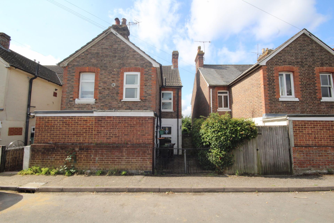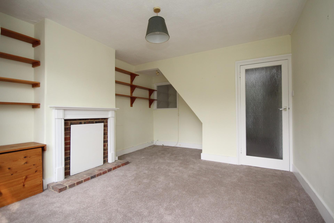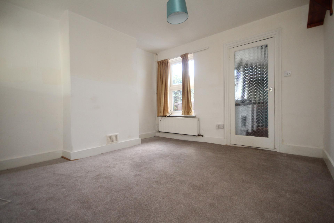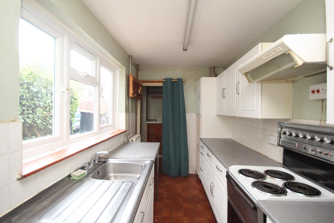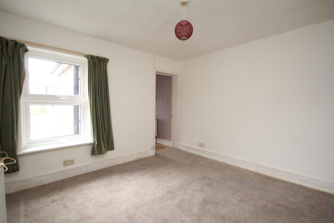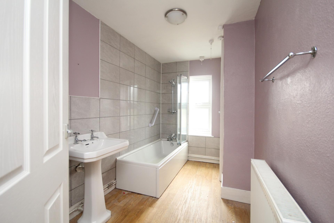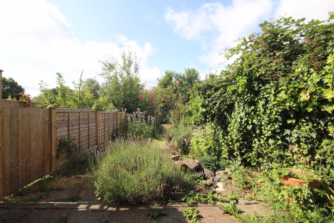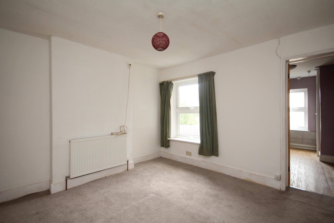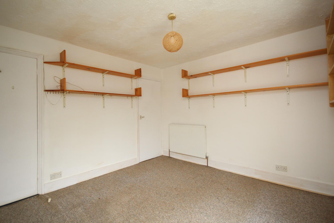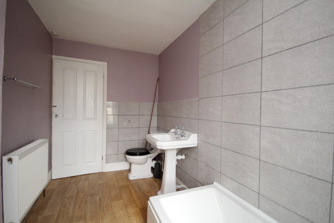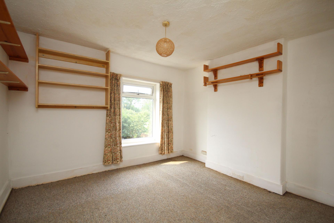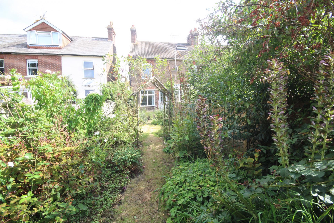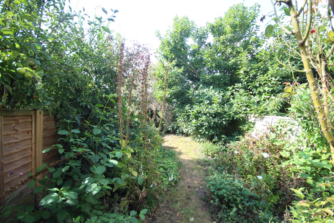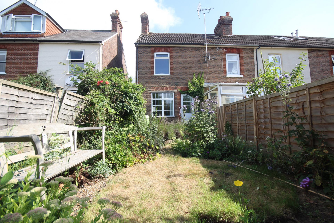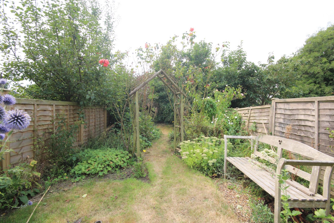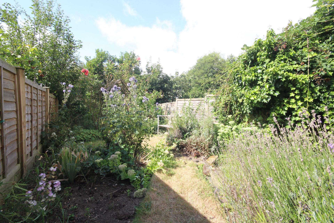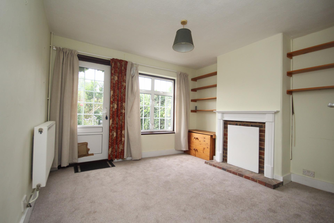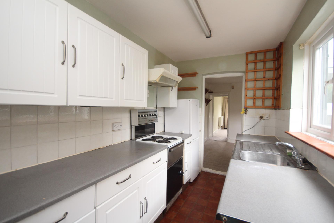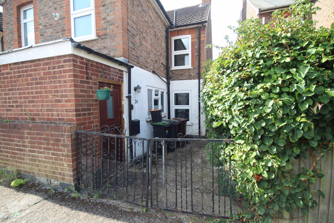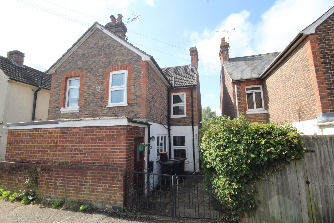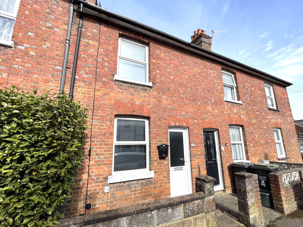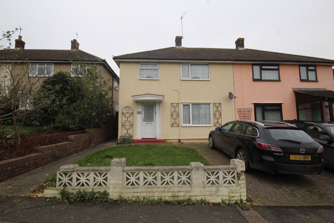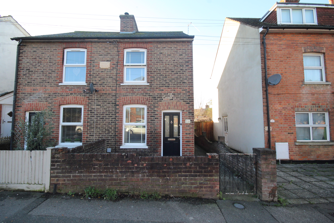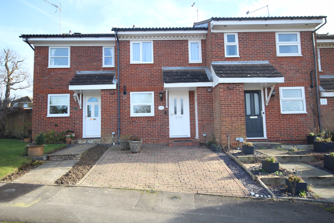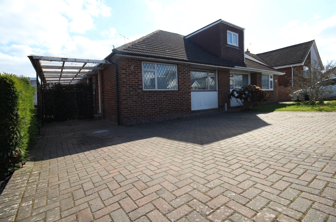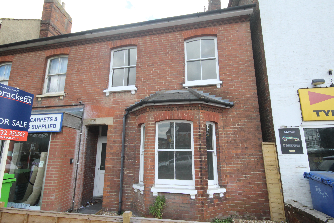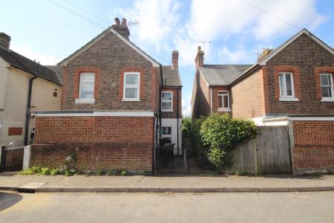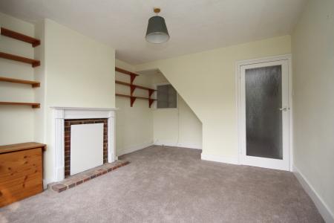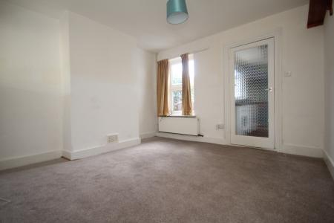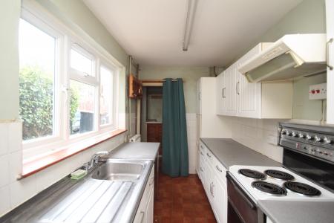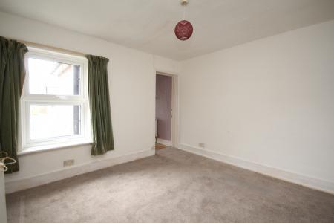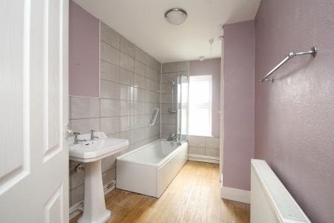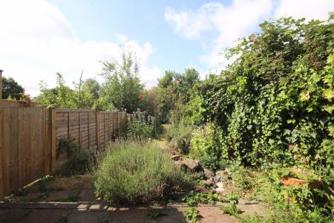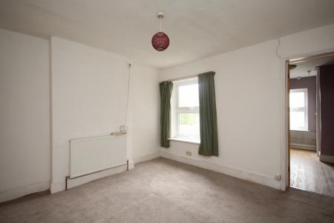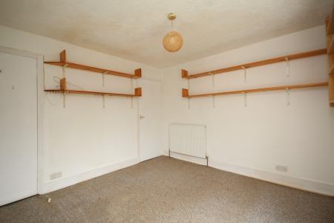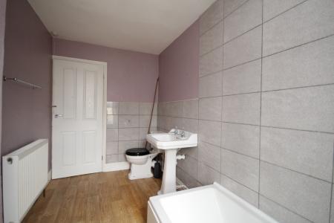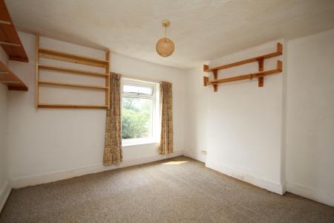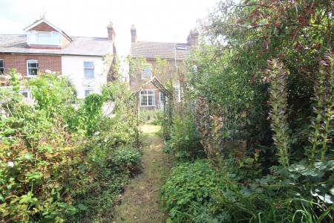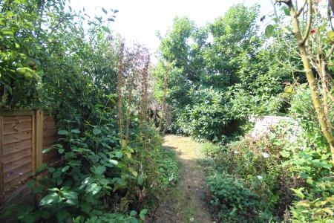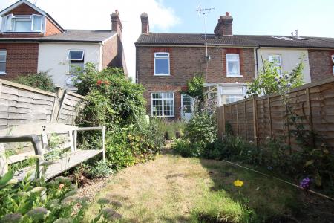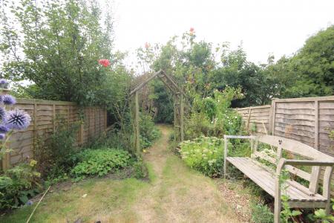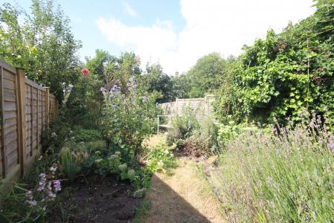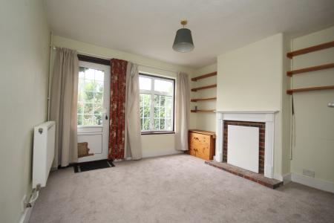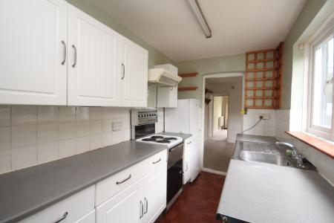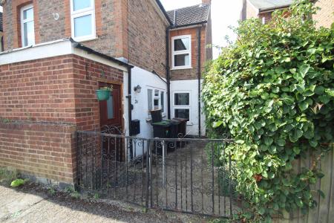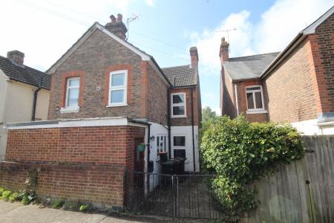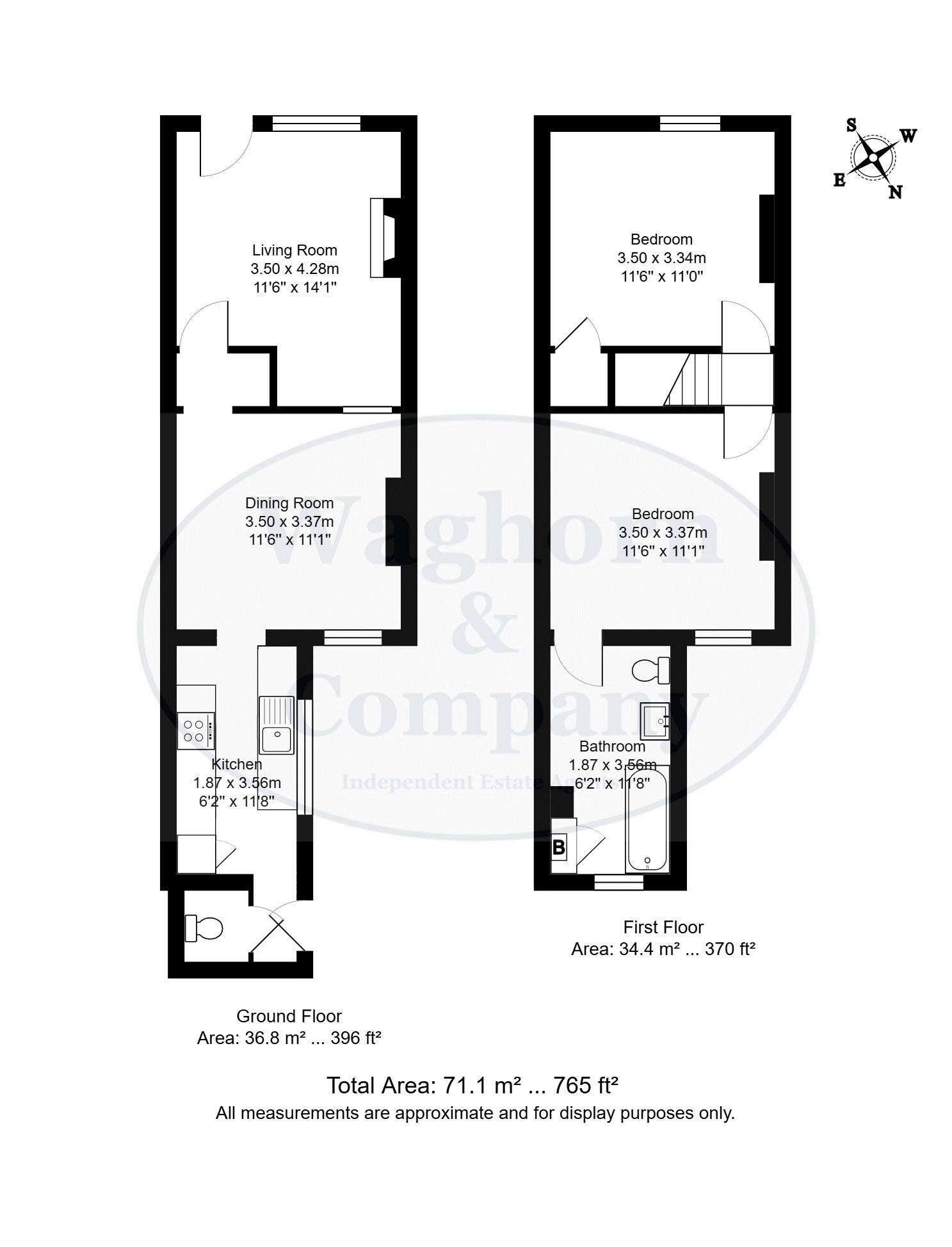- Two Bedroom End Of Terrace
- Bathroom & Ground Floor Cloakroom
- Sought After Location
- Scope For Further Improvement STPP
- No Forward Chain
- EPC Rating C / Council Tax Band C - £1,999.53 P.A.
2 Bedroom End of Terrace House for sale in Tonbridge
Guide Price £350,000 - £375,000 Waghorn & Company are proud to offer to the market this charming 2 bedroom end of terrace, located in the much sought after Slade conservation area with convenient access to the Town Centre, favourable Slade Primary School and Train Station. The property offers versatile accommodation throughout with the added benefits of a ground floor cloakroom, cottage style gardens backing onto school playing fields, spacious loft and scope for further improvement STPP.
Entrance
Access is via a stable door, leading to entrance lobby.
Entrance Lobby
Door to cloakroom, archway to kitchen and meter cupboard.
Cloakroom
3' 5'' x 3' 7'' (1.04m x 1.09m)
Mid level w/c.
Kitchen
11' 8'' x 6' 3'' (3.55m x 1.90m)
Double glazed window to side, stainless steel sink and drainer with cupboard under and a further range of matching base and wall units, space and plumbing for washing machine, space for cooker with extractor hood over, ceramic wall tiling, door to dining room, space for fridge freezer and radiator.
Dining Room
11' 6'' x 11' 1'' (3.50m x 3.38m)
Double glazed window to front, share light window to rear, wall light point door to inner lobby and radiator.
Inner Lobby
Stairs to first floor landing and door to sitting room.
Sitting Room
11' 6'' x 14' 3'' (3.50m x 4.34m)
Double glazed window to rear, feature fireplace, part glazed door to rear garden, fitted shelving and radiator.
First Floor Landing
Doors to bedrooms and access to loft.
Bedroom One
11' 4'' x 11' 0'' (3.45m x 3.35m)
Double glazed window to front, door to bathroom and radiator.
Bathroom
6' 1'' x 11' 8'' (1.85m x 3.55m)
Double glazed frosted window to front, airing cupboard, low level w/c, pedestal hand wash basin, ceramic wall tiling, panelled bath with central mixer taps and overhead/hand shower piece and radiator.
Bedroom Two
11' 5'' x 10' 11'' (3.48m x 3.32m)
Double glazed window to rear with views over the playing fields, over stairs wardrobe/storage cupboard and radiator.
Rear Garden
To the rear of the property is a block paved patio area with the remainder of the garden being mainly laid to lawn with flowered borders housing an array of established shrubs, plants, trees and bushes, decorative pond, side pedestrian access, right of way access, timber shed and outside water tap.
Tenure
Freehold
Important Information
- This is a Freehold property.
Property Ref: EAXML10807_12324020
Similar Properties
2 Bedroom House | Asking Price £350,000
Waghorn & Company are delighted to offer to the market this beautifully presented, 2 bedroom terrace located in the soug...
3 Bedroom House | Asking Price £350,000
Waghorn and Company are proud to present to the market this wonderful, three bedroom, semi detached family home, conveni...
2 Bedroom House | Offers in excess of £350,000
Waghorn and Company are delighted to present to the market this charming two bedroom semi-detached Victorian property, l...
2 Bedroom House | Asking Price £375,000
Waghorn and Company are proud to present to the market this wonderful two bedroom terrace property, conveniently located...
3 Bedroom Bungalow | Asking Price £375,000
Waghorn and Company are proud to offer to the market this wonderful three bedroom, semi detached chalet bungalow located...
3 Bedroom End of Terrace House | Guide Price £375,000
Waghorn and Company are proud to offer for sale this deceptively spacious Victorian family home, conveniently located fo...
How much is your home worth?
Use our short form to request a valuation of your property.
Request a Valuation
