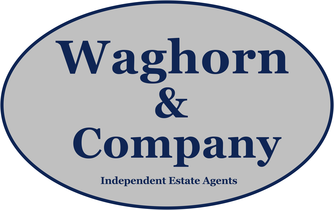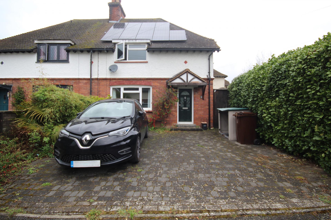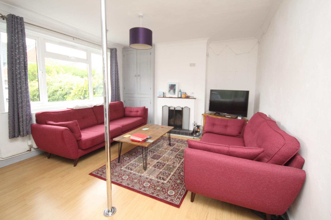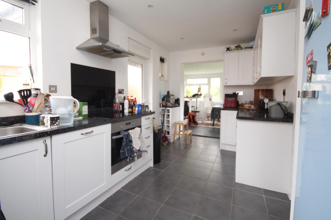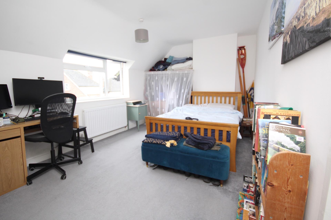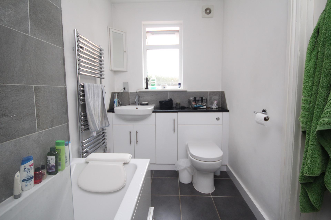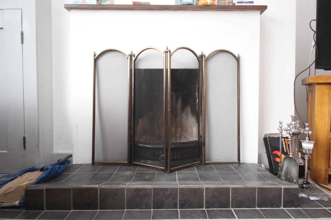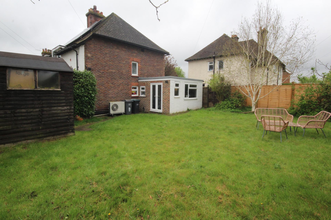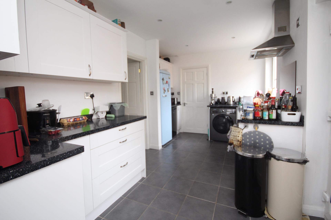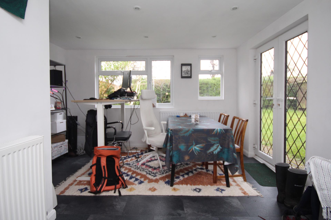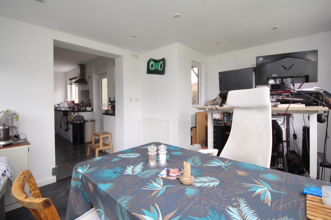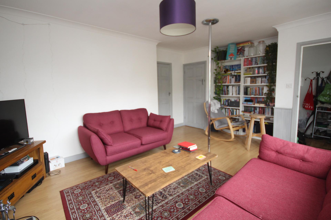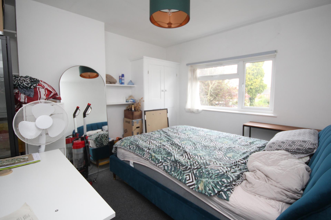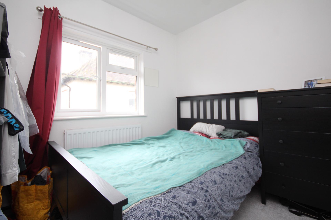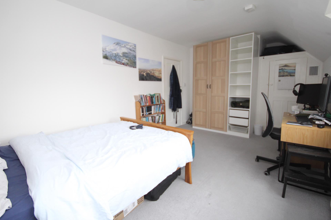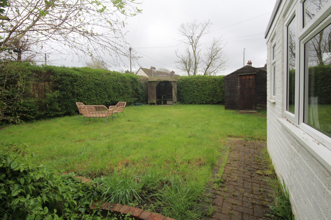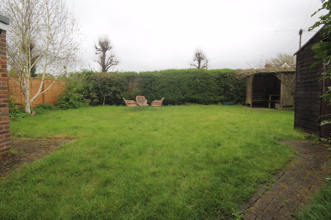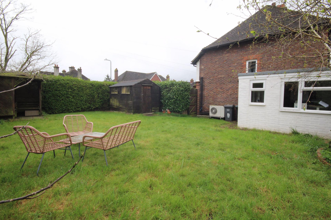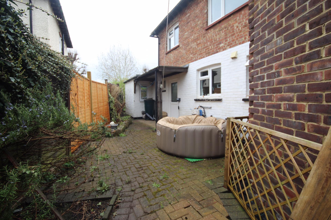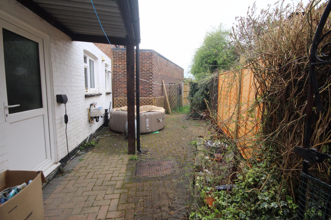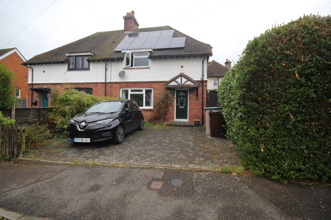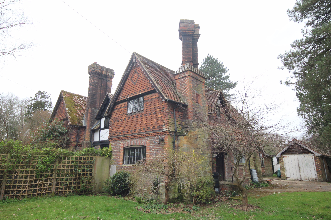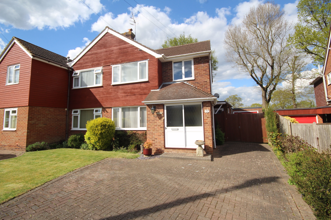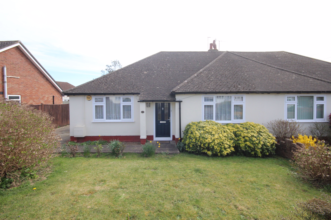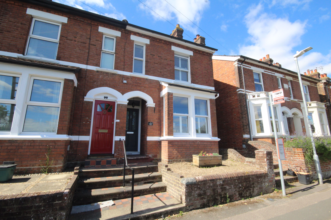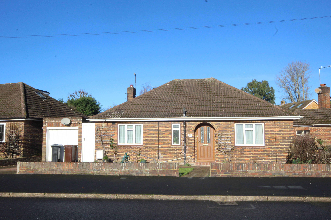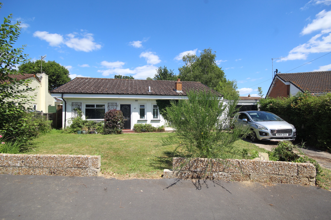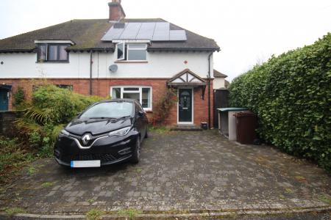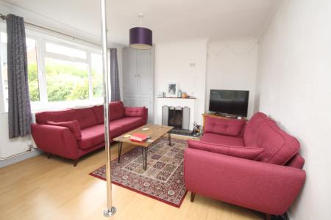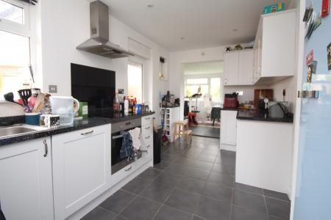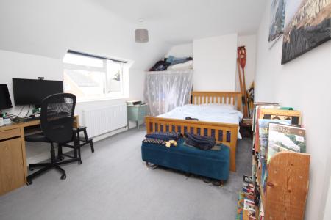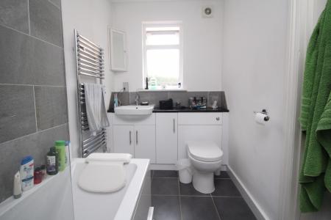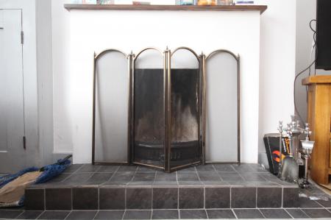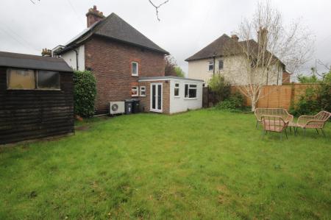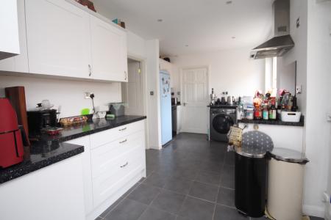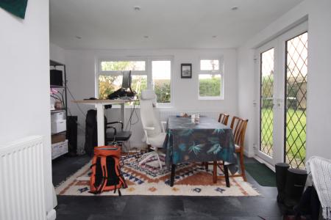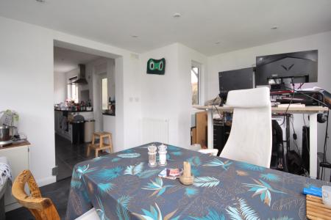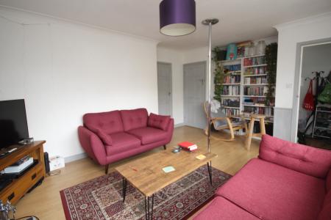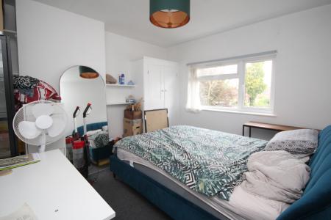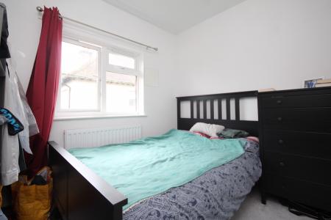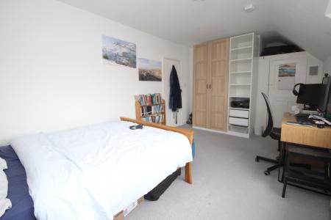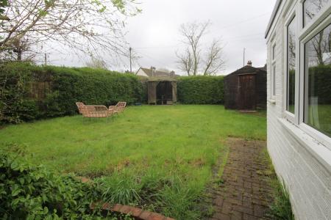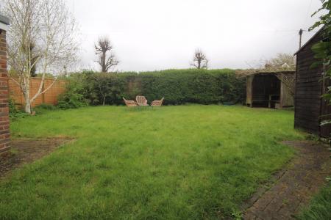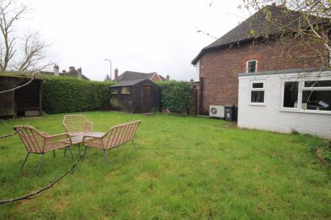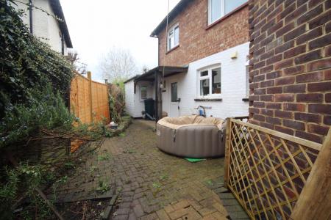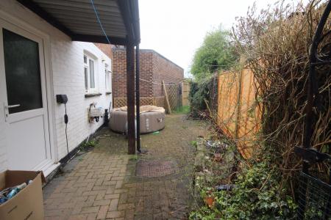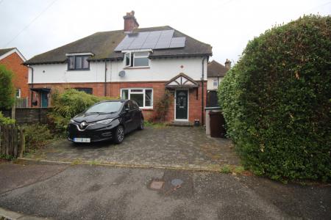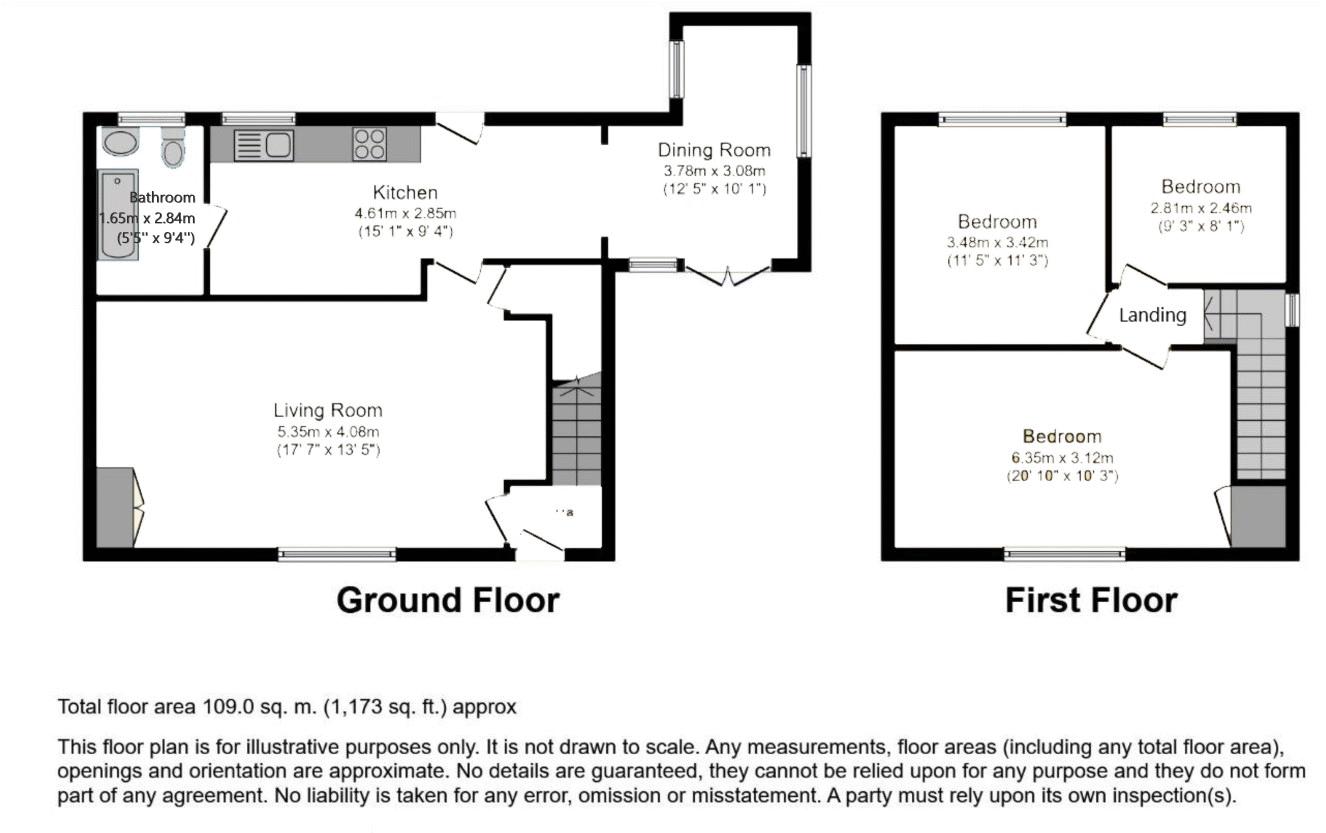- Three Bedroom Semi Detached Family Home
- Driveway For Two Cars &Secluded Side Garden
- Solar Panels and Electric Charging Point
- Convenient Access To The High Street & Transport Links
- No Forward Chain
- EPC Rating C / Council Tax Band C - £2,094.37 PA
3 Bedroom House for sale in Tonbridge
Waghorn and Company are delighted to offer to the market this spacious and well presented, three bedroom family home, conveniently located for Tonbridge High Street, Main Line Station and favoured local schools with the added benefits of off-street parking and large side garden. The property has been retrofitted to minimise carbon emissions: solar panels, a heat pump, an EV charger and an induction hob together mean that the property uses no gas and can make great use of solar power to bring down emissions. Along with a high standard of insulation, this substantially reduces energy bills over the year, compared to a typical home of this size. An early viewing is highly recommended as there is also NO FORWARD CHAIN.
Front
To the front of the property is a brick paved driveway, with flowered boarders housing and array of established shrubs and plants, pedestrian access to garden and electric car charging point, allowing for cheap charging using the solar panels.
Entrance
Access to the property is via a canopied entrance porch with part glazed entrance door leading to entrance hall.
Entrance Hall
Stairs to first floor landing and door to living room.
Living Room
17' 7'' x 13' 5'' (5.36m x 4.09m)
Double glazed window to front, storage cupboards set within chimney breast recess, feature fireplace, under stairs storage cupboard, door to kitchen and radiator.
Kitchen
9' 4'' x 15' 1'' (2.84m x 4.59m)
Two double glazed windows to rear, part glazed door leading to rear patio area, one and a half bowl sink and drainer with cupboards under and a further range of matching base and wall units, integrated dishwasher, space and plumbing for washing machine, space for under counter freezer or self condensing tumble dryer, space for free standing fridge freezer, inset induction hob with electric oven under and extractor hood over, tiled flooring, inset spotlights, door to bathroom and doorway to dining area.
Dining Area
12' 5'' x 10' 1'' (3.78m x 3.07m)
Dual aspect, double glazed windows to sides, French patio doors leading to garden, inset spotlights and radiator.
Family Bathroom
5' 5'' x 9' 4'' (1.65m x 2.84m)
Double glazed frosted window to rear, low level W/C with concealed cistern, hand wash basin set within vanity unit, panelled bath with rainfall shower over and additional hand shower piece, wall mount corner cabinet with mirror, storage cupboards, tiled flooring, ceramic wall tiling, extractor fan, inset spotlights and heated chrome towel rail.
First Floor Landing
Double glazed window to side, doors to bedrooms, access to loft and radiator.
Bedroom 1
10' 3'' x 16' 3'' (3.12m x 4.95m)
Double glazed window to front, above stairs storage with water heater and radiator.
Bedroom 2
11' 5'' x 11' 3'' (3.48m x 3.43m)
Double glazed window to rear, build in storage cupboard, shelving within chimney breast recess and radiator.
Bedroom 3
8' 1'' x 9' 3'' (2.46m x 2.82m)
Double glazed window to rear and radiator.
Rear Garden
To the rear of the property is a brick paved patio area, with grass path on the left leading to timber shed and brick paved path on the right leading to an area of garden which is beautifully kept and secluded, mainly laid to lawn with side flowered boarders housing an array of shrubs, plants and bushes, small patio area with wooden pergola and seating, additional timber shed, external power socket, outside water tap and rear pedestrian access.
Tenure
Freehold
Important Information
- This is a Freehold property.
Property Ref: EAXML10807_12589541
Similar Properties
2 Bedroom End of Terrace House | Offers in excess of £500,000
OPEN HOUSE SATURDAY 26th APRIL. Waghorn & Company are proud and excited to be selected as agents for this rather special...
3 Bedroom House | Asking Price £500,000
Beautifully presented and extended family home that has been loved by the same family for over 50 years. This wonderful...
2 Bedroom Bungalow | Asking Price £465,000
Waghorn and Company are proud to be appointed selling agents for this wonderful semi detached bungalow located in the so...
4 Bedroom End of Terrace House | Offers in region of £520,000
This charming 4 bedroom period property is located just a short walk from Tonbridge Mainline Railway Station, High Stree...
2 Bedroom Bungalow | Asking Price £545,000
NO ONWARD CHAIN!!! Waghorn and Company are proud to offer to the market this wonderful detached bungalow located in the...
Ashley Road, Hildenborough, Tonbridge
3 Bedroom Bungalow | Offers in region of £550,000
Waghorn & Company are delighted to offer for sale this spacious and extended detached bungalow located in the much sough...
How much is your home worth?
Use our short form to request a valuation of your property.
Request a Valuation
