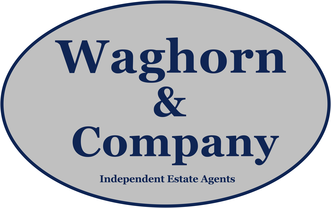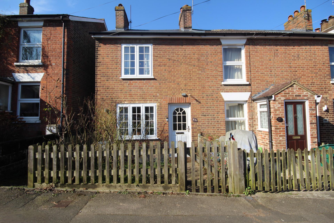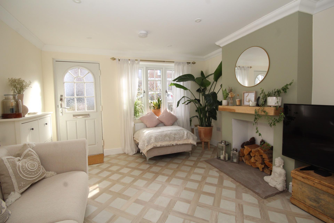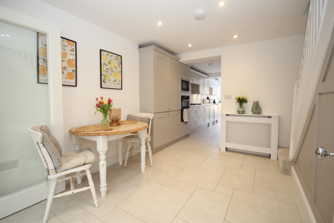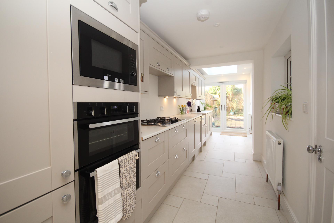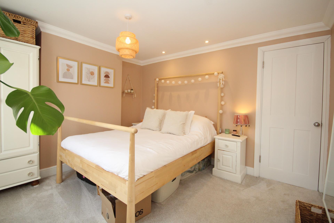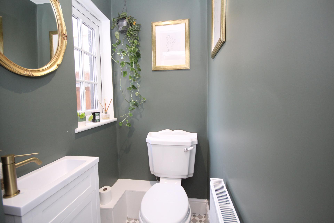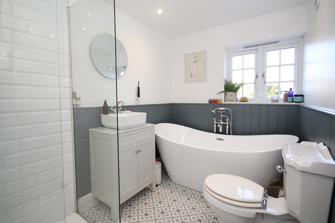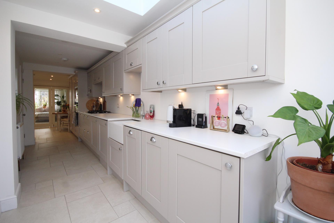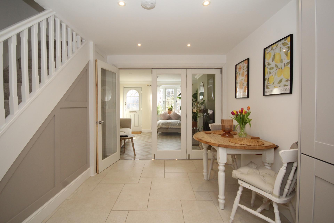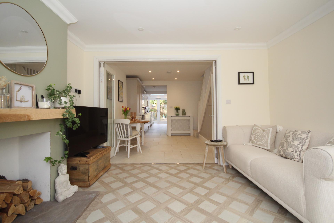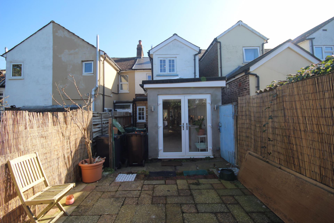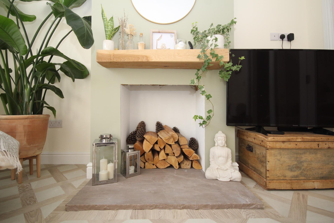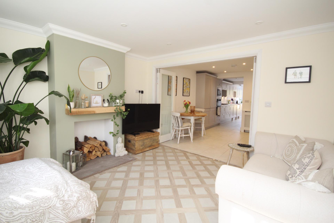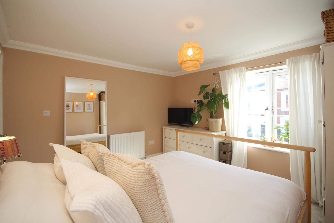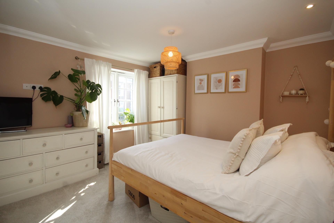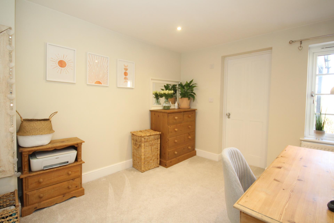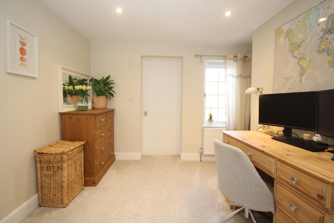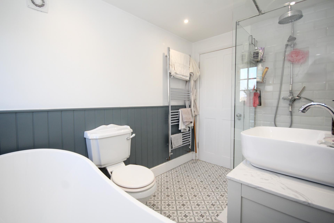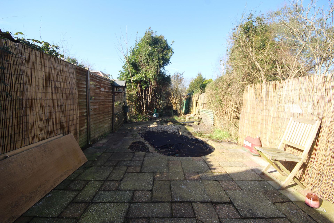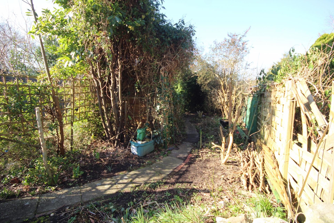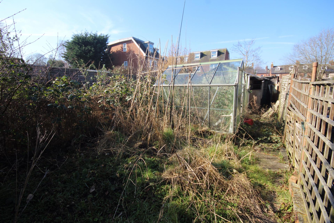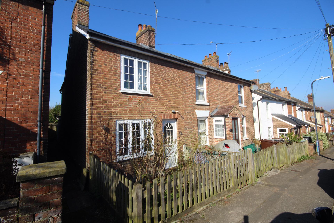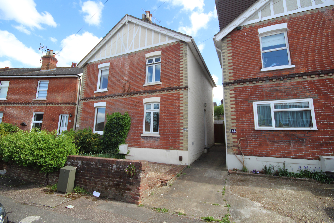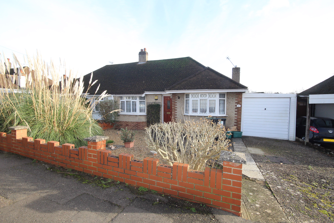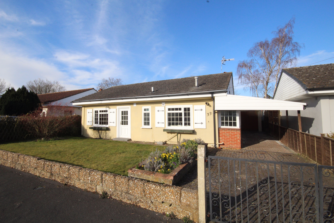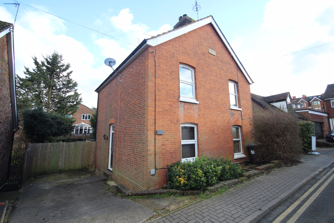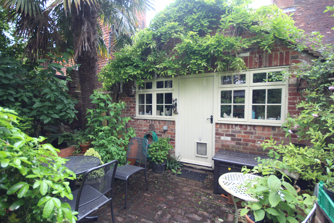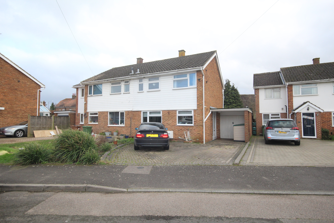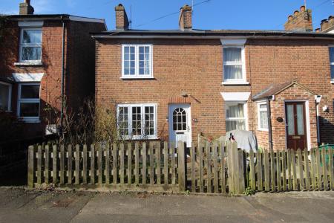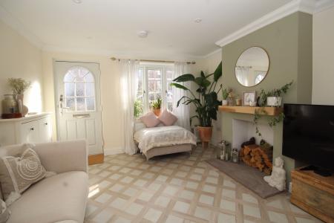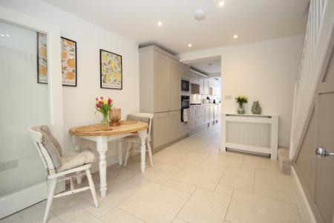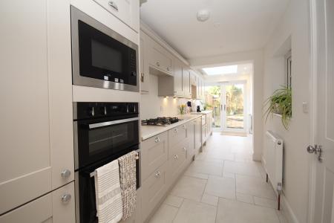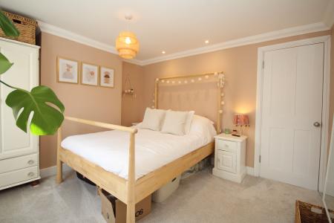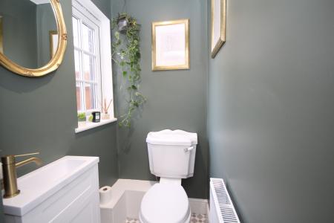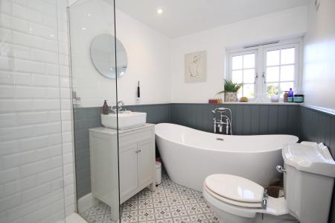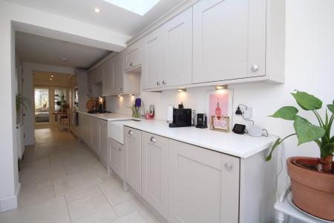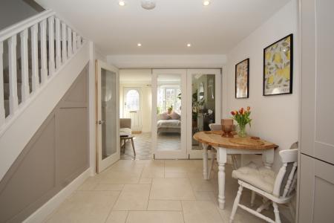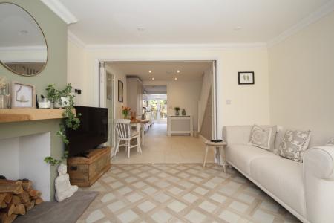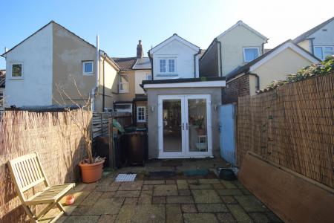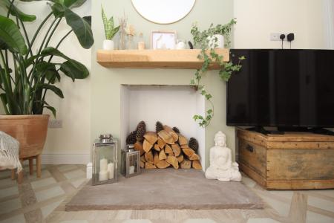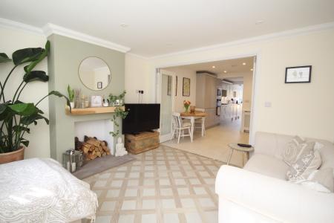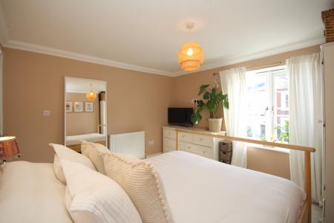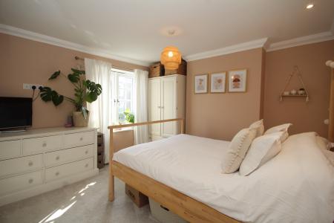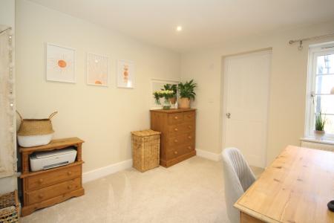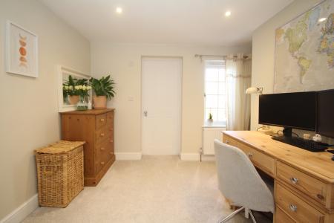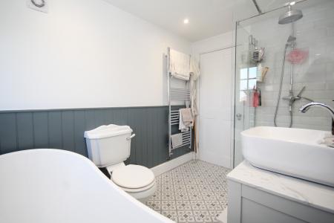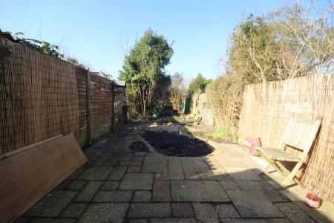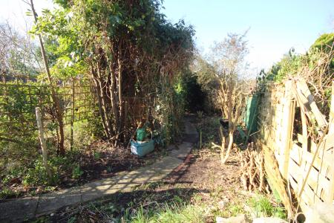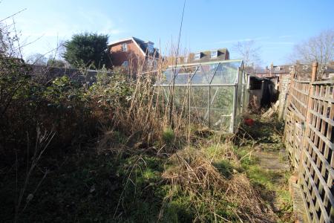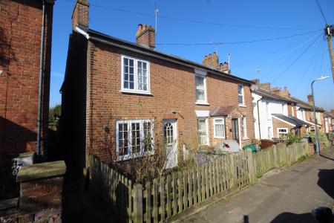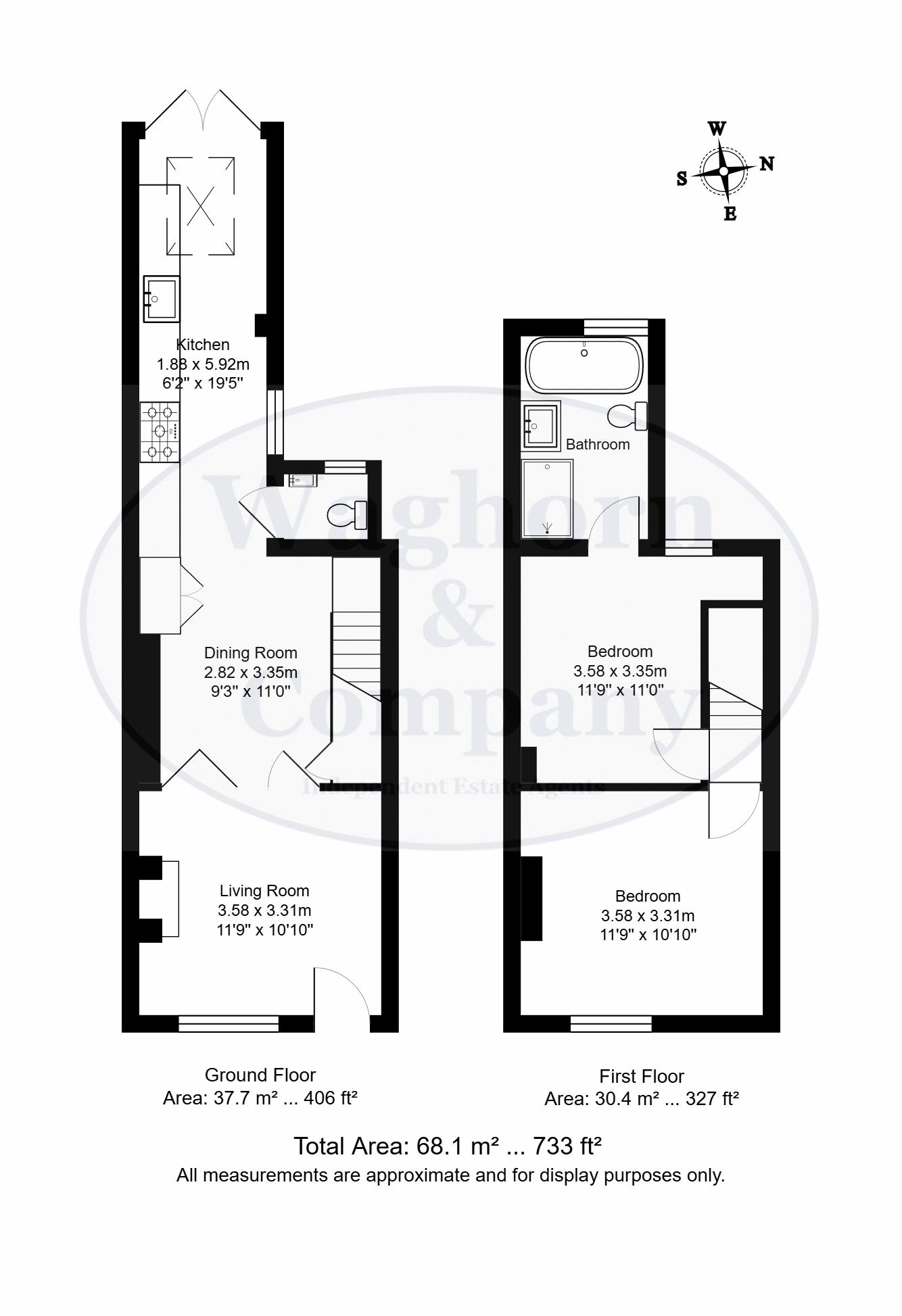- Two Bedroom Period Property
- Newly Renovated Throughout
- Front & Rear Gardens
- Lounge & Separate Dining Room
- Bathroom & Separate Cloakroom
- EPC Rating F / Council Tax Band C - £1,999.53
2 Bedroom End of Terrace House for sale in Tonbridge
Waghorn and Company are proud to present this newly refurbished and beautifully presented two bedroom end of terrace property, which is conveniently situated for Tonbridge High Street & Transport links with the added benefits of a downstairs cloakroom and good sized rear garden of approx. 100ft in length. This property has been recently extended and renovated throughout, an early viewing is highly recommended to avoid disappointment.
Front Garden
The property is accessed via a wooden gate with garden and pathway leading to double glazed front entrance door opening to living room.
Living Room
11' 6'' x 10' 11'' (3.50m x 3.32m)
Double glazed window to front, bi-fold doors to dining room, inset spotlights and radiator.
Dining Room
8' 5'' x 11' 3'' (2.56m x 3.43m)
Stairs to first floor landing, door way through to kitchen, under stairs storage cupboard, inset spotlights and radiator.
Kitchen
20' 6'' x 4' 5'' (6.24m x 1.35m)
Double glazed French doors to rear, Double glazed window to side, double glazed skylight window, butler sink set within worktop with cupboards under and a further range of matching base and wall units, integrated dishwasher, washing machine and fridge freezer, inset five ring gas hob, built in microwave and electric oven, door to downstairs cloakroom, inset spotlights and radiator.
Downstairs Cloakroom
4' 9'' x 3' 1'' (1.45m x 0.94m)
Double glazed window to side, low level W/C, hand wash basin set within vanity unit, inset spotlights and radiator.
First Floor Landing
Access to loft, and doors to bedrooms 1 & 2.
Bedroom 1
11' 8'' x 10' 11'' (3.55m x 3.32m)
Window to front, inset spotlights and radiator.
Bedroom 2
11' 0'' x 10' 8'' (3.35m x 3.25m)
Double glazed window to rear, door to bathroom, inset spotlights and radiator.
Bathroom
9' 9'' x 0' 0'' (2.97m x 0.00m)
Double glazed window to rear, low level W/C, hand wash basin set within vanity unit, freestanding bath with mixer taps and additional hand shower piece, shower cubicle with rain fall over and additional hand shower piece, ceramic wall tiling, wall mounted mirror, inset spotlights, extractor fan and heated chrome towel rail
Rear Garden
To the rear of the property is a paved patio area, the remainder of the garden is well stocked flowered boarders with path leading to the rear of the garden with a greenhouse and vegetable garden, useful workshop ideal for storage.
Tenure
Freehold
Important Information
- This is a Freehold property.
Property Ref: EAXML10807_12564372
Similar Properties
2 Bedroom House | Asking Price £425,000
Waghorn and Company are proud to offer the market this immaculately presented 2 bedroom semi-detached Victorian family h...
2 Bedroom Bungalow | Asking Price £425,000
Waghorn and Company are proud to offer to the market this wonderful two bedroom semi detached bungalow, located in the s...
2 Bedroom Bungalow | Asking Price £425,000
Waghorn & Company are proud to be sole selling agents for this wonderful detached bungalow set within the sought after B...
2 Bedroom House | Asking Price £430,000
Waghorn & Company are proud to offer for sale this charming period semi-detached home, conveniently located for Tonbridg...
2 Bedroom House | Asking Price £435,000
Waghorn & company are delighted to offer to the market this charming, Grade II listed property, situated in a central lo...
Nortons Way, Five Oak Green, Tonbridge
3 Bedroom House | Offers in region of £445,000
Waghorn & Company are delighted to offer for sale this deceptively spacious, 3/4 bedroom semi-detached family home in th...
How much is your home worth?
Use our short form to request a valuation of your property.
Request a Valuation
