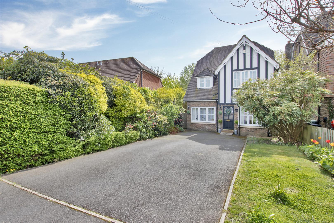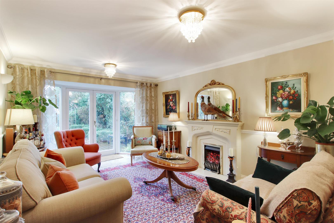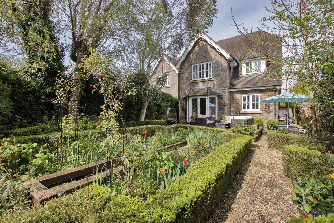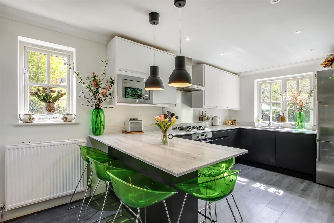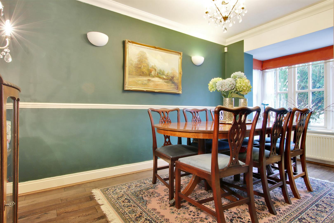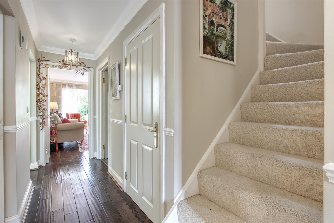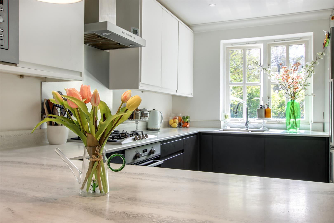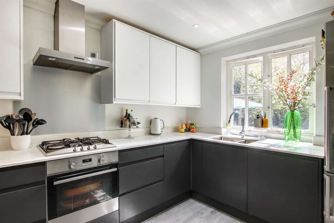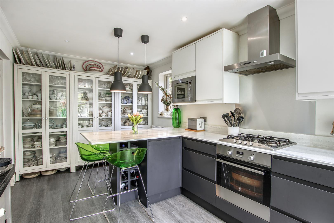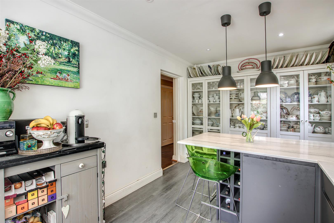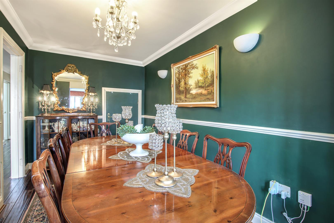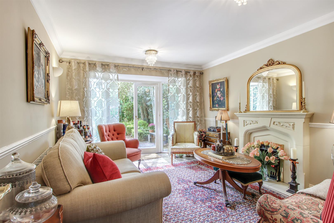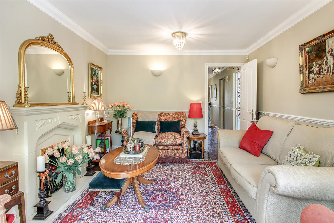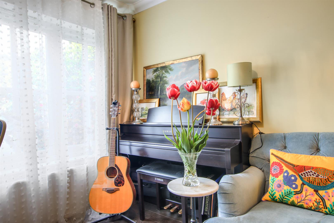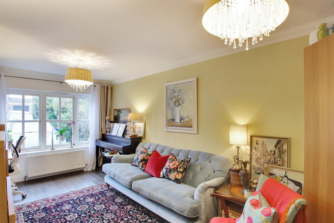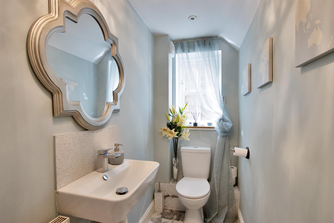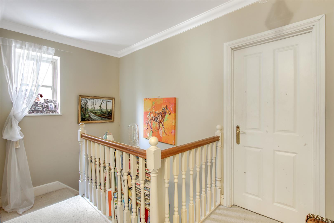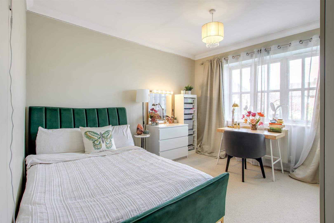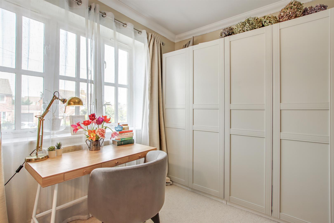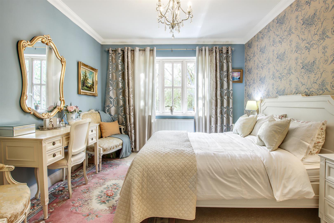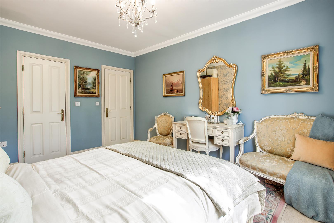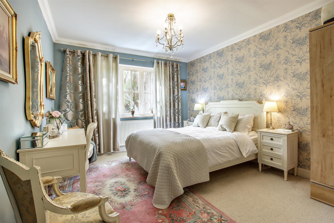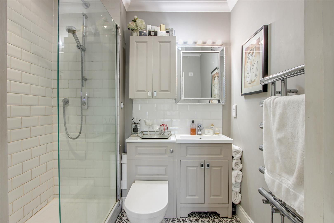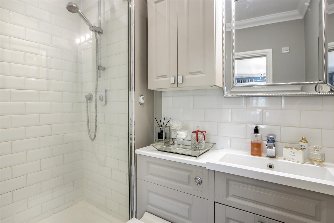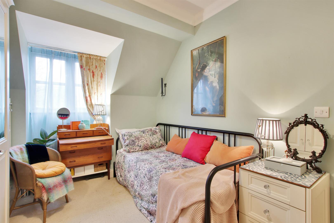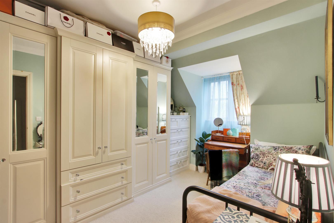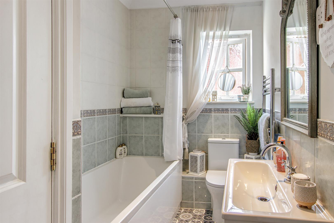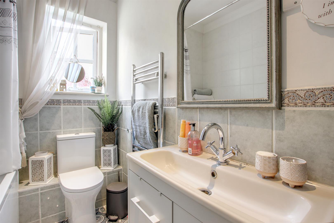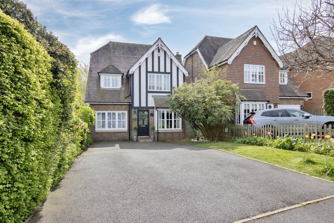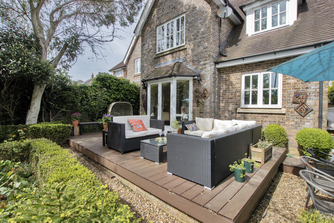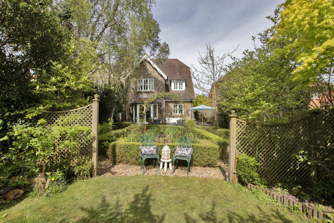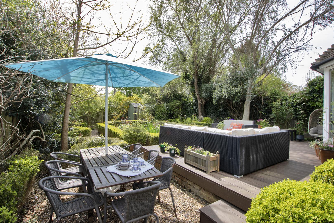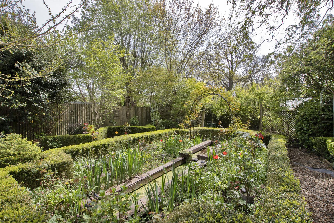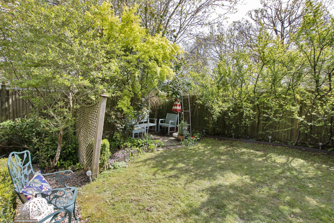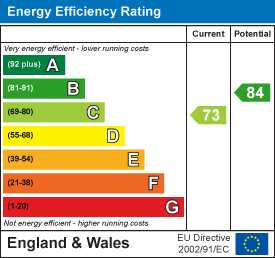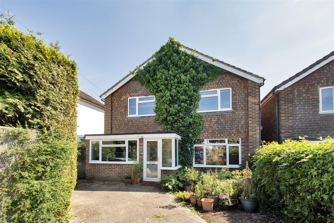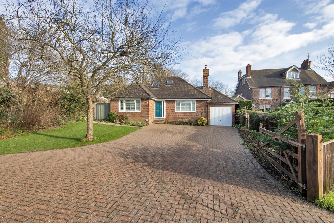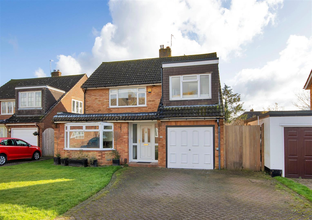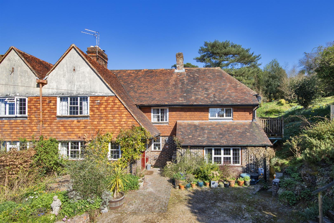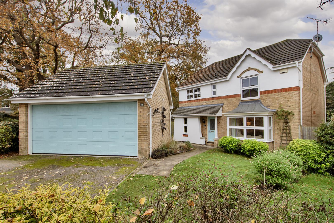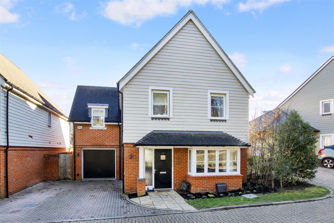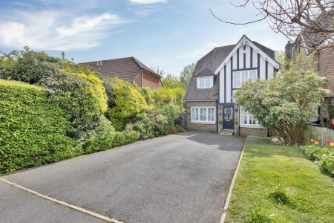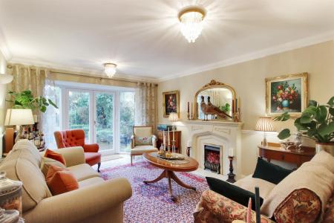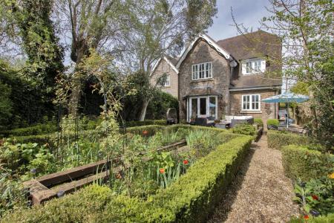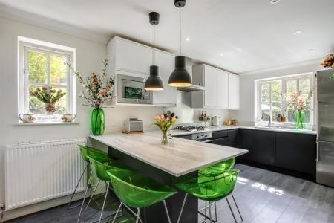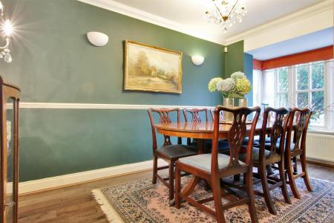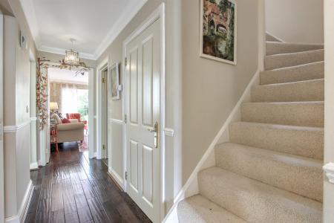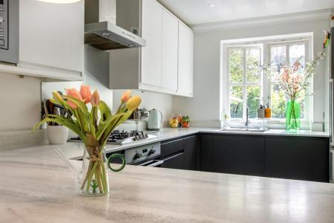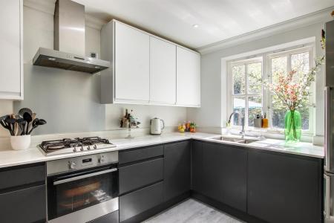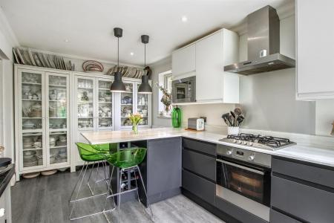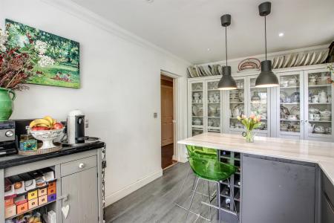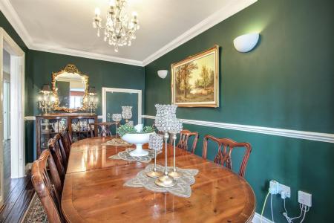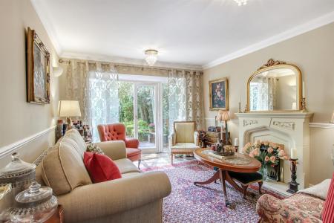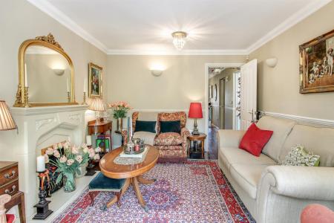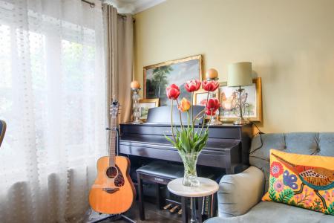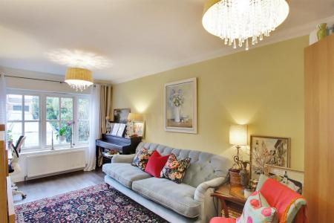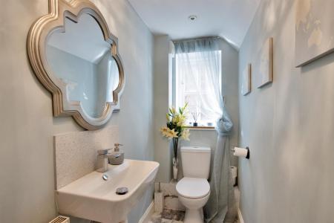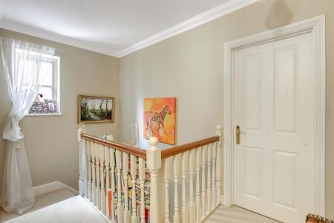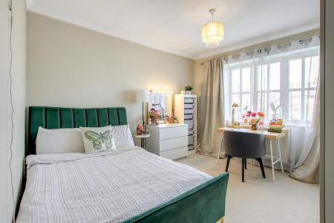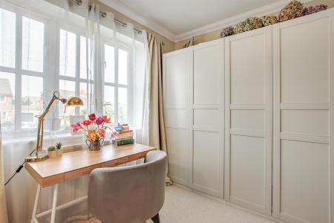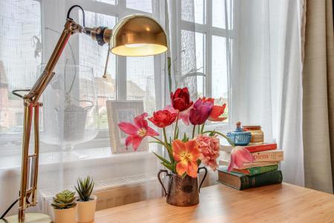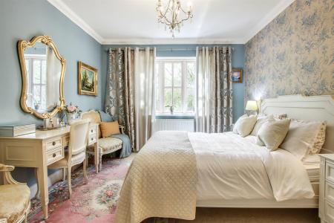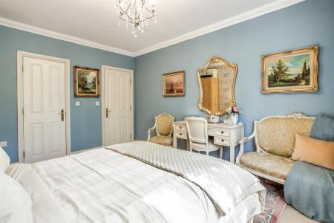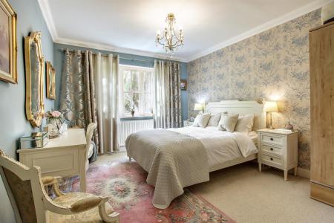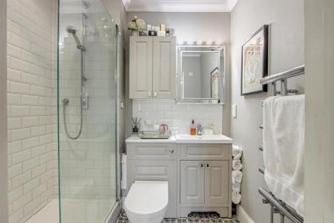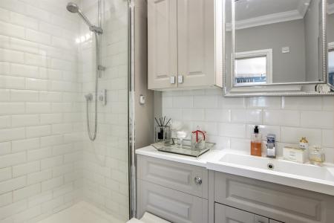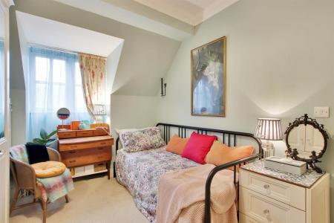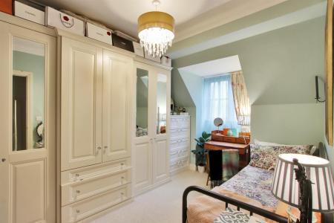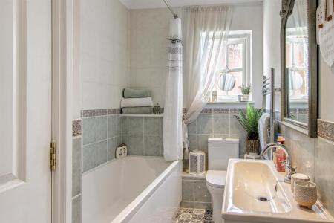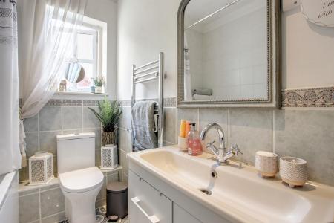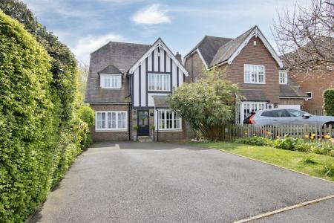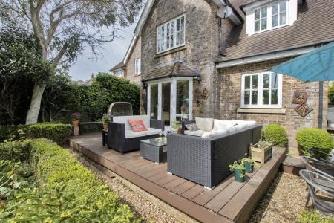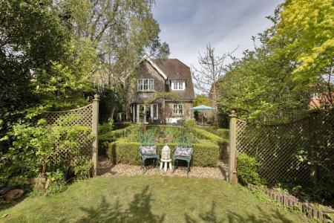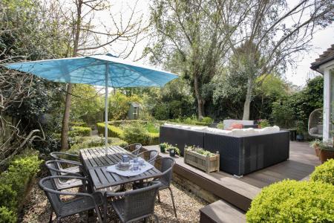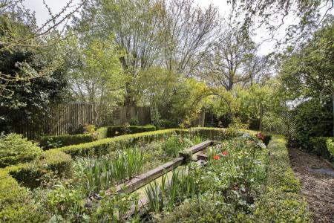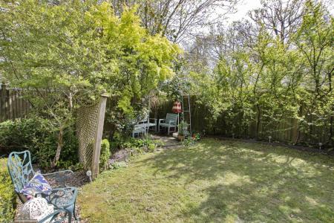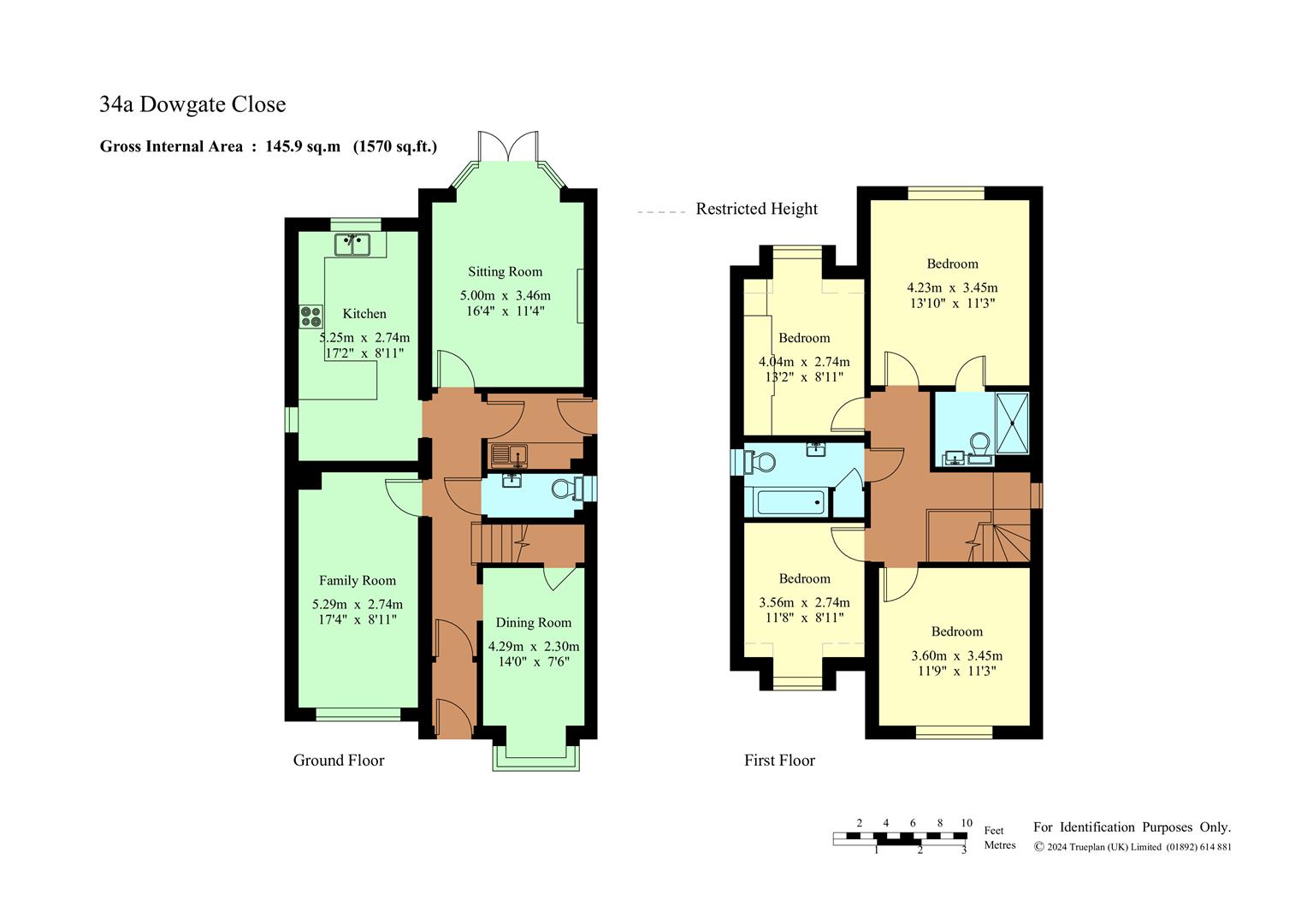- Spacious Detached Family Home
- Popular South Tonbridge Location
- Walkable to MLS, Town, Primary Schools & Tonbridge Grammar School
- Four Double Bedrooms
- Three Reception Rooms
- Refitted Kitchen/Breakfast Room, Utility & Cloakroom
- Main Bedroom with En-Suite Shower Room
- Family Bathroom
- Front Garden & Driveway
- Landscaped South Facing Rear Garden
4 Bedroom Detached House for sale in Tonbridge
This spacious four bedroom detached house is situated in a pleasant residential close on the south side of Tonbridge within easy reach of the town centre, main line station and walking distance to Tonbridge Grammar School and Primary schools. Presented in excellent order throughout this versatile family home has much to offer, enjoying refitted kitchen and bathrooms, attractive south facing landscaped rear garden and off road parking for several vehicles.
.Entrance lobby area and hallway with central staircase rising to the first floor, dado rail, attractive solid oak flooring, door to smart cloakroom fitted with a close coupled w.c, wall mounted basin and marble tiled floor. Further door to utility room.
.Sitting room affording a lovely outlook over the rear garden with French doors leading out onto the decked terrace. Central stone fireplace with fitted gas fire, dado rail, wall light points and continuation of the solid oak flooring.
.Separate dining room with square bay window to front, dado rail, wall light points and continuation of the solid oak flooring.
.Family/music room having aspect to front and continuation of the solid oak flooring.
.Dual aspect modern refitted kitchen by Benchmarx fitted with a comprehensive range of wall mounted cabinets and base units of cupboards and drawers, finished in a two-tone matt grey and white with complementing quartz worktop, upstands and breakfast bar return with down lighters. Electric oven, gas hob and extractor over, built in microwave, under counter sink, fully integrated dishwasher and space for freestanding fridge/freezer. Laminate flooring and inset lighting.
.First floor landing with wooden balustrade and access to loft via hatch, drop down ladder, boarded with light.
.Main bedroom suite having papered feature wall, double built in wardrobe and contemporary en-suite shower room from Bathstore comprising metro tiled walk in shower enclosure with remote control and rainfall head, vanity unit housing basin and toilet and tile effect vinyl flooring.
.Second and third bedrooms with aspect to front and fourth bedroom, currently utilised as an office with comprehensive range of fitted wardrobes to one wall.
.Family bathroom fitted with a white suite comprising panelled bath having shower over, curtain and rail, close coupled w.c, large square vanity basin, wall tiling to half height with decorative border tile and tile effect vinyl flooring.
.The property is approached over a driveway offering off road parking for several vehicles, with area of lawn and shrub/flower borders.
.A particular feature of the property the private south facing rear garden has been beautifully landscaped to include a large composite deck and formal gardens arranged around a water feature with attractive planting and box hedging. Further gravel seating area to side and paved area to the far rear, fenced and mature tree boundaries including eucalyptus and Ginkgo. Access on both sides via wooden gates, shed and greenhouse.
Services and Points of Note: All mains services. Gas central heating. Double glazed windows. Garage conversion undertaken in 2015. Broadband connection.
Council Tax Band: E - Tonbridge & Malling.
EPC: C
Tonbridge
The property is located on the southern side of the town, being a popular area for families and commuters, being within walking distance to the main line station, town centre and local schools including the new Royal Rose Primary School. Tonbridge is a market and commuter town situated on the banks of the river Medway with Norman castle and riverside park. The town offers an excellent range of shops, supermarkets, restaurants, bars and cafes, leisure centres, a swimming pool and tennis courts. There are excellent primary and secondary schools locally in both state and private sectors, including Weald of Kent, Tonbridge and Judd grammar schools, Royal Rise Primary School and Hillview School for Girls nearby. Tonbridge main line station provides services to Cannon Street/London Bridge/Charing Cross in about 40 minutes. The A21 and A26 linking to the M25 and M20 are easily accessible The A21 and A26 are easily accessible linking to the M25 and M20 motorway network, the south coast, major airports, the Channel Tunnel and Bluewater and Lakeside shopping centres.
Property Ref: 58845_33496940
Similar Properties
4 Bedroom Detached House | Guide Price £750,000
This four bedroom detached house is situated in an established residential area on the south side of Tonbridge within wa...
4 Bedroom Detached House | Guide Price £745,000
Woodlea is a deceptively spacious detached four bedroom property, situated within walking distance of the High Street, m...
Elm Grove, Hildenborough, Tonbridge
4 Bedroom Detached House | Guide Price £735,000
Smart Gough Cooper detached four bedroom house situated in a quiet cul-de-sac in this sought after residential area, wit...
Truggers Lane, Chiddingstone Hoath
3 Bedroom Semi-Detached House | Guide Price £800,000
This charming tile hung semi-detached three bedroom cottage occupies an idyllic situation within this delightful rural h...
4 Bedroom Detached House | Guide Price £800,000
An opportunity to purchase this detached four bedroom family home, situated in a quiet cul-de-sac on a residential devel...
4 Bedroom Detached House | Guide Price £829,950
This stylish four bedroom detached modern home, built by Bellway Homes in 2017, situated in a private gated close within...

James Millard Independent Estate Agents (Hildenborough)
178 Tonbridge Road, Hildenborough, Kent, TN11 9HP
How much is your home worth?
Use our short form to request a valuation of your property.
Request a Valuation
