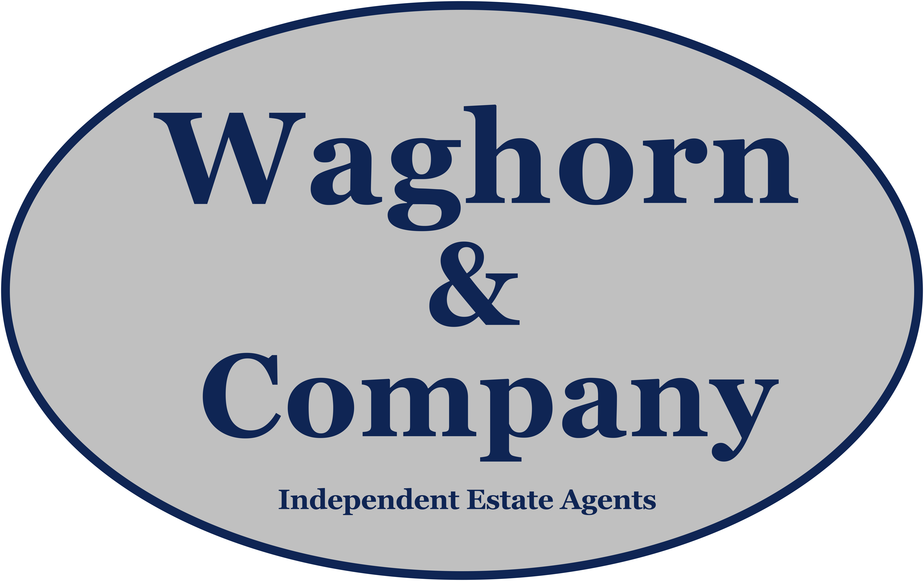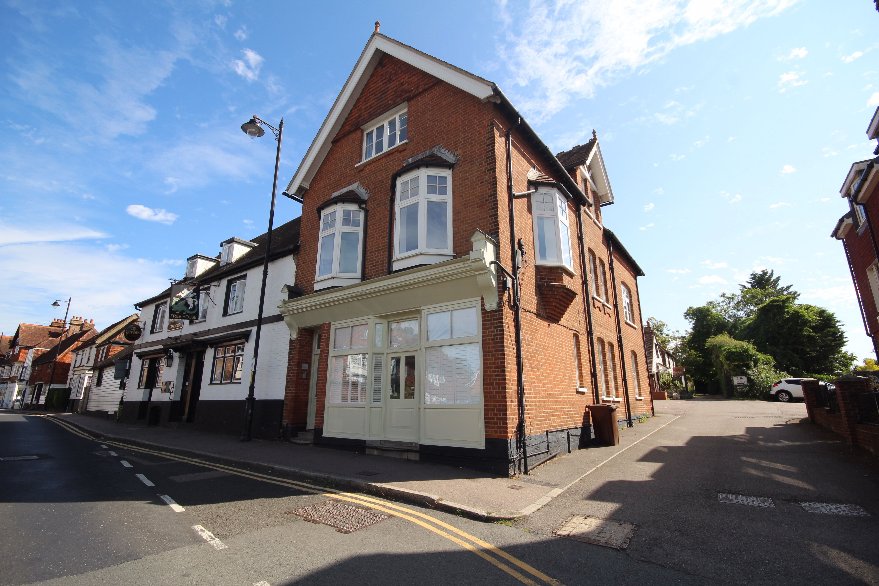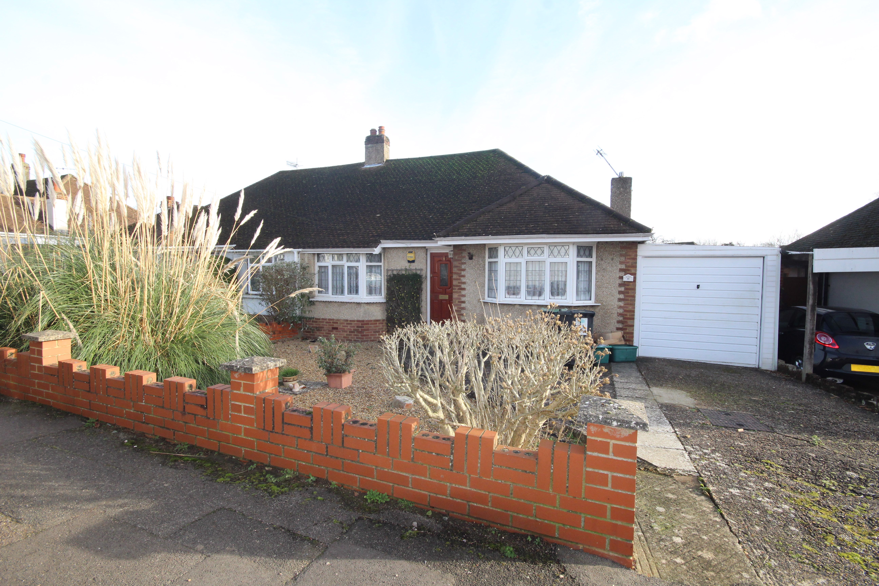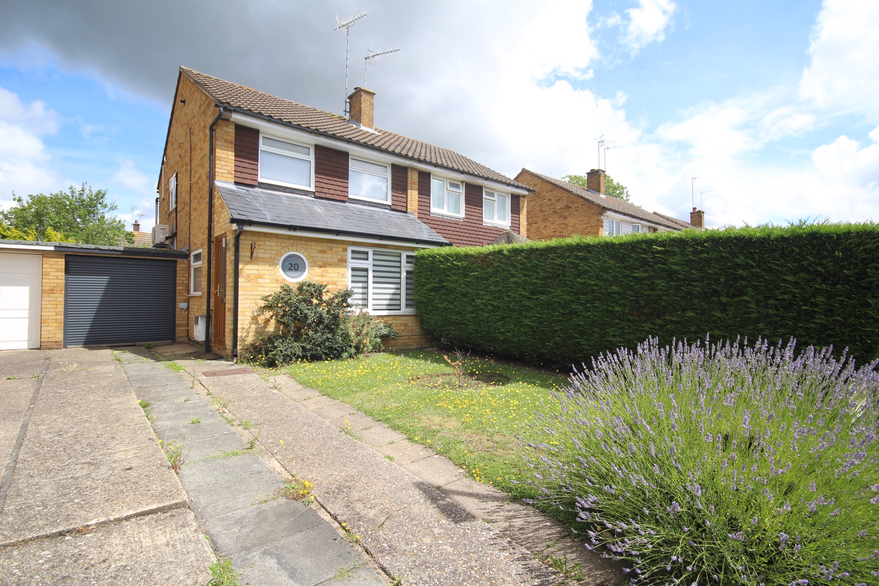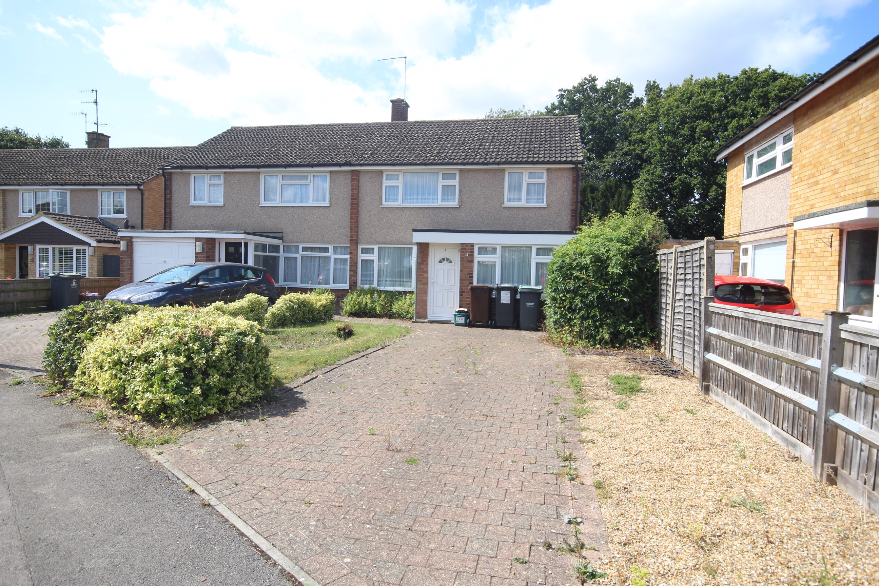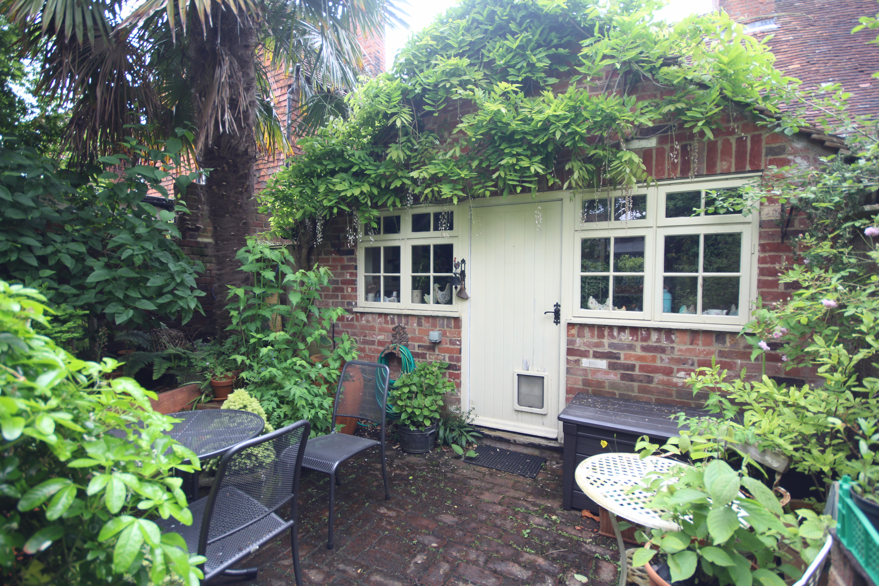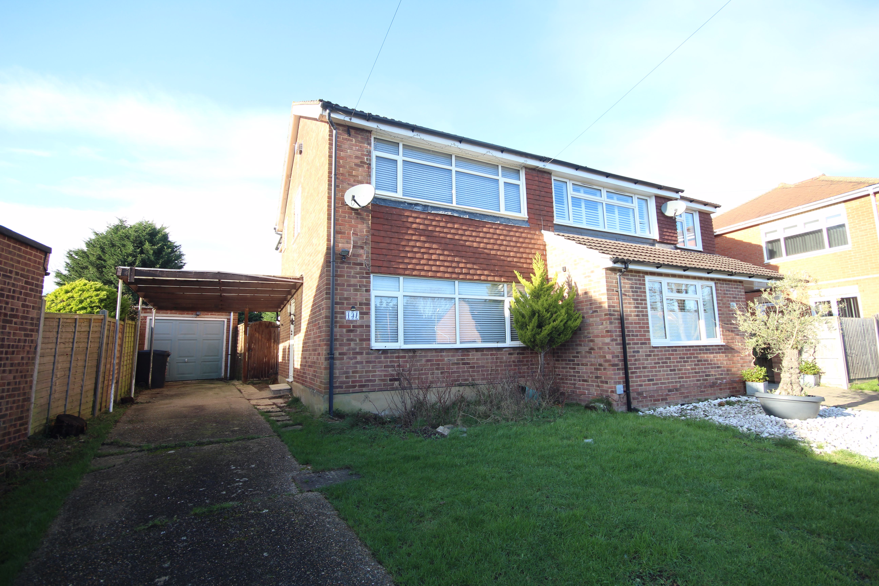- Two bedroom Semi-Detached Family Home
- Garage and Driveway
- Home Office
- Beautifully Presented Throughout
- Conveniently Located for The High Street
- EPC Rating C / Council Tax Band D - £2,249.48 P.A.
2 Bedroom House for sale in Tonbridge
Waghorn and Company are proud to offer to the market this wonderful two bedroom semi detached family home, located in a quiet cul-de-sac yet conveniently situated for the High Street, Road networks and favoured local Schools. The property has been meticulously, renovated by the current owners to create a home that is ready to move into. An early viewing is highly recommended.
Front Garden
Mainly laid to lawn, with recently resurfaced Resin driveway, gate giving access to rear garden and garage.
Entrance
Access is via a double glazed entrance door, leading to entrance hall.
Entrance Hall
Tiled flooring, storage cupboard, doors leading to kitchen/dining area, lounge and radiator.
Lounge
14' 1'' x 11' 6'' (4.29m x 3.50m) ( including depth of staircase)
Double glazed window to front, inset spotlights, stairs to first floor landing and two radiators.
Kitchen/Diner
10' 4'' x 7' 4'' (3.15m x 2.23m)
Double glazed French style doors leading to rear garden, double glazed window to rear, tiled flooring, one and a half bowl sink set within worktop with cupboards under and a range of matching base and wall units, inset four ring gas hob, built in electric oven, integrated dishwasher, space a plumbing for washing machine, space for freestanding American Style Fridge Freezer and designer radiator.
First Floor Landing
Double glazed frosted window to side, access to loft, doors to bedrooms and family bathroom and radiator.
Bedroom 1
14' 2'' x 8' 3'' (4.31m x 2.51m)
Double glazed window to front, built in wardrobe with sliding door and radiator.
Bedroom 2
7' 1'' x 10' 6'' (2.16m x 3.20m)
Double glazed window to rear, built in wardrobe and radiator.
Family Bathroom
6' 7'' x 5' 4'' (2.01m x 1.62m)
Double glazed frost window to rear, low level w/c, hand wash basin set within vanity unit, panelled bath with mixer taps and power shower over, extractor fan, Italian brick style wall tiling, wood flooring and heated towel rail.
Rear Garden
Stone patio area adjacent to the property, with path leading to rear. There are steps leading down to the remainder of the garden which is laid to lawn, leading to a further patio area, timber shed, outside water tap and lighting and door leading to garage.
Garage Storage Area
7' 7'' x 7' 4'' (2.31m x 2.23m)
The garage has been separated to incorporate home office whilst retaining a storage area. Electric door to front and door leading to Home office.
Home office
6' 6'' x 8' 0'' (1.98m x 2.44m)
Insulated with double glazed window to side, power and lighting.
Tenure
Freehold
Important Information
- This is a Freehold property.
Property Ref: EAXML10807_12536847
Similar Properties
2 Bedroom Flat | Asking Price £425,000
Waghorn & Company are proud to offer to the market this deceptively spacious, 2 bedroom apartment, conveniently located...
2 Bedroom Bungalow | Asking Price £425,000
Waghorn and Company are proud to offer to the market this wonderful two bedroom semi detached bungalow, located in the s...
3 Bedroom House | Guide Price £425,000
Waghorn & Company are delighted to offer to the market this well presented, 3 bedroom semi-detached family home, conveni...
3 Bedroom House | Asking Price £430,000
Waghorn & Company are delighted to offer to the market this 3 bedroom semi-detached family home located a popular reside...
2 Bedroom House | Asking Price £435,000
Waghorn & company are delighted to offer to the market this charming, Grade II listed property, situated in a central lo...
3 Bedroom House | Asking Price £450,000
Waghorn and Company are delighted to offer to the market this semi detached family home, located in the popular Dowgate...
How much is your home worth?
Use our short form to request a valuation of your property.
Request a Valuation
