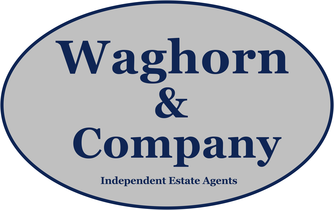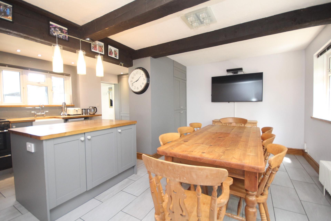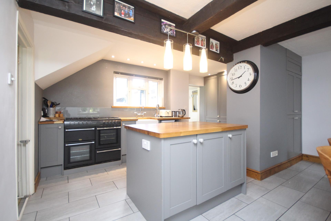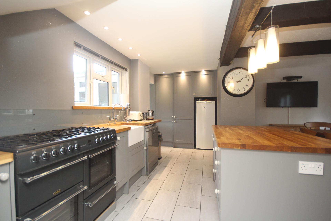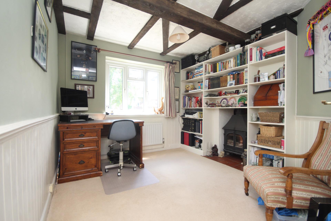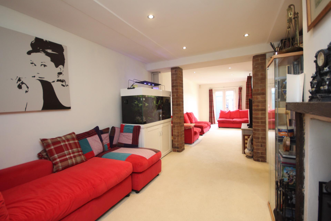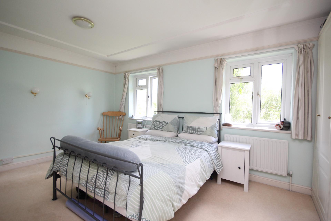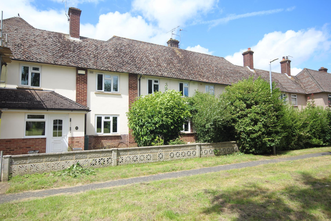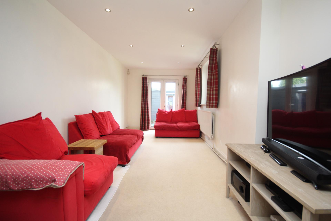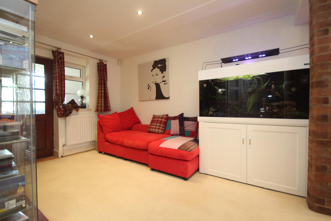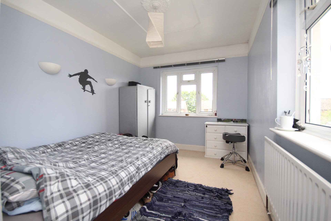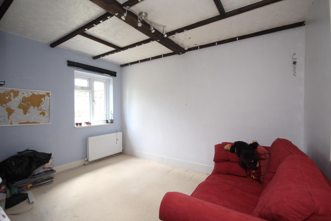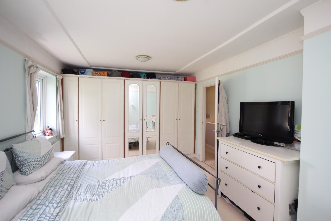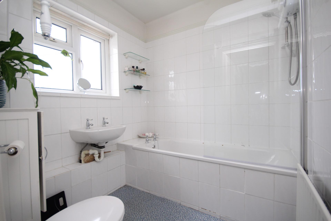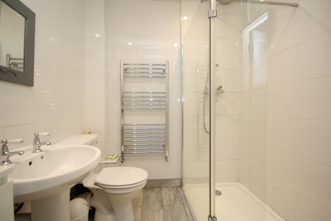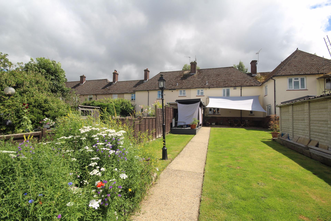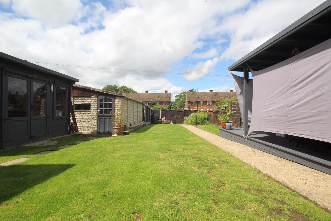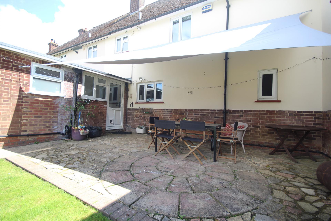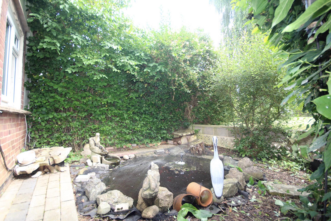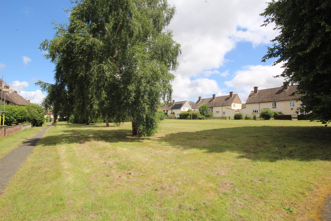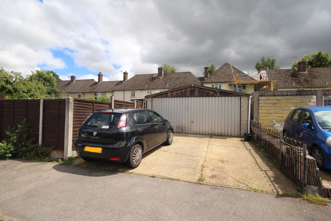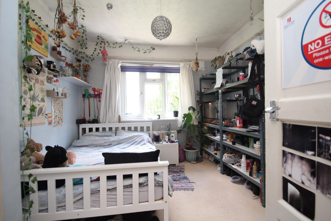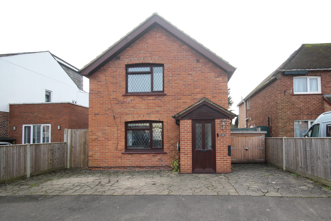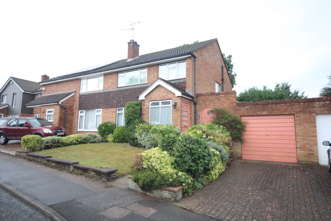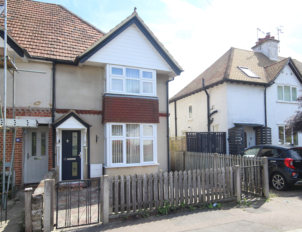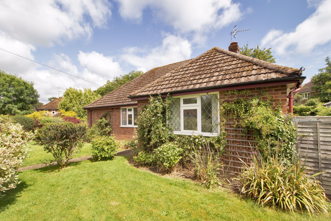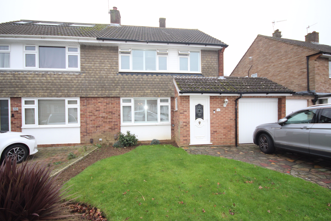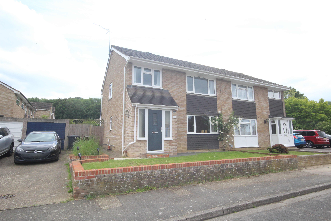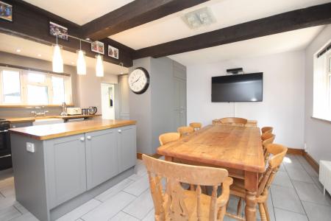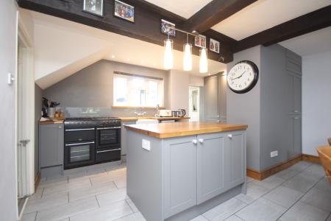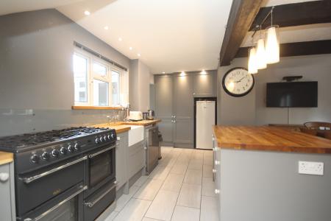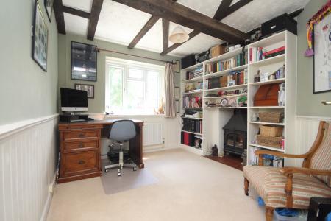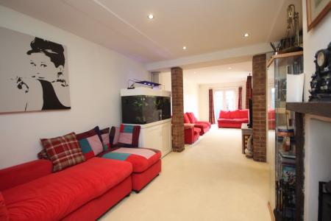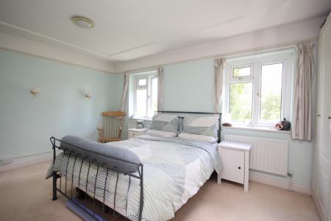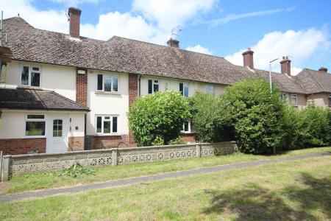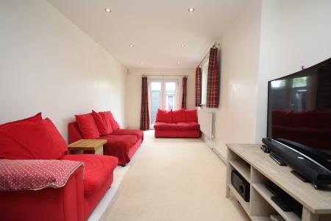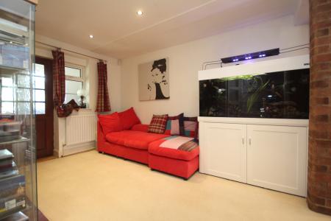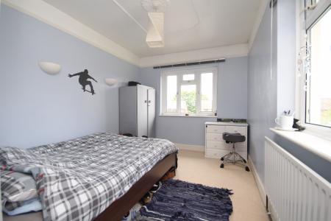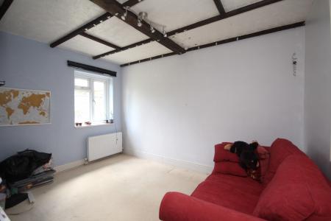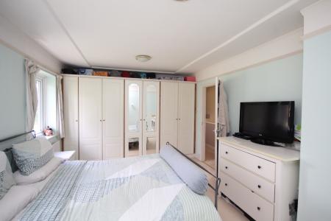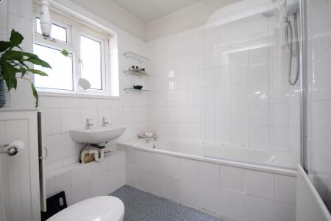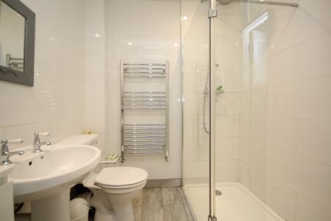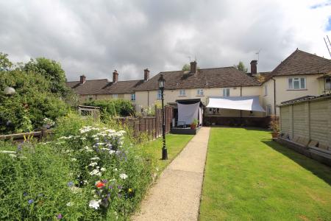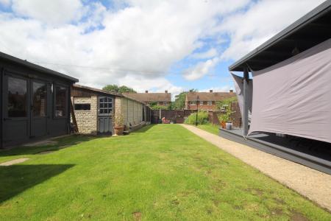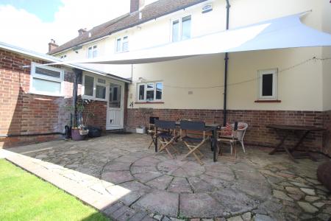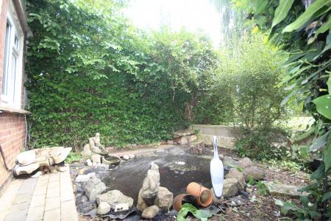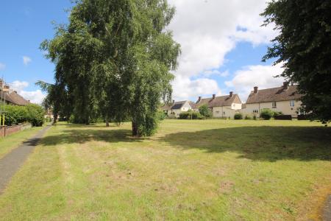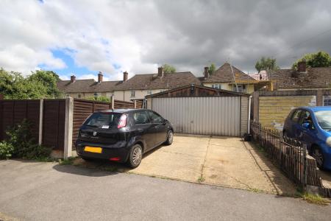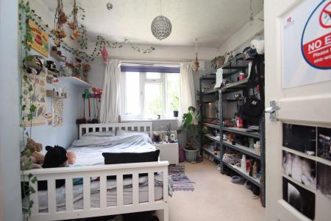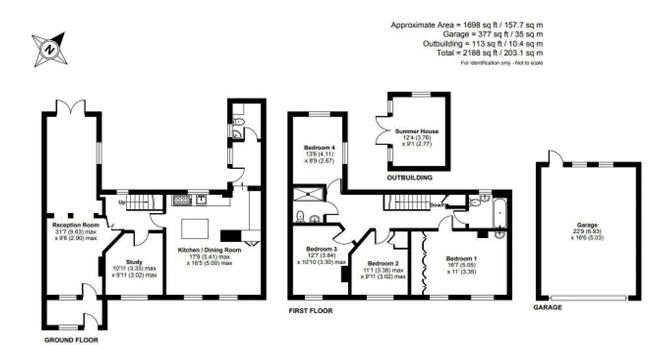- 4 Double Bedrooms With Views Over The Green
- Driveway & Double Garage
- Family Bathroom, Shower Room & Cloakroom
- Versatile Accommodation
- Scope For Further Development STPP
- EPC Rating D / Council Tax Band D - £2,249.48 P.A.
4 Bedroom House for sale in Tonbridge
Guide Price £500,000 - £525,000 Waghorn & Company are delighted to offer to the market this deceptively spacious, extended family home offering 4 double bedrooms and versatile accommodation through out, with the added benefits of a ground floor cloakroom, double garage, separate shower room, and scope for further development STPP. The property is situated in South Tonbridge with convenient access to the desirable local Schools, High Street, Haysden Country Park and favourable transport links to London. An internal viewing is highly recommended to appreciate not only the fantastic location but the size of accommodation on offer.
Front Garden
The front garden is wall enclosed with a path leading to a secluded pond area.
Entrance
Access is via a part glazed door opening to entrance porch.
Entrance Porch
Double glazed window to front & rear, tiled flooring and part glazed door to snug.
Snug
Open plan to the sitting room with twin doors to inner hall, inset spot lights and feature fireplace with double sided log burner and timber mantel.
Sitting Room
Double glazed window to side, patio doors to rear garden, inset spot lights and radiator.
Inner Hall
Double glazed window to rear, stairs to first floor landing with under stairs storage cupboard, doors to family room & kitchen/diner, radiator.
Family Room
Double glazed window to front, double sided log burner with timber mantel faux timber beams.
Kitchen/Diner
Dining Area:
Two double glazed windows to front, built in storage cupboard, tiled flooring, inset spot lights, faux oak beams and designer radiator.
Kitchen Area:
Double glazed window to rear, Butler sink with cupboard under and a further range of matching base and wall units, inset spot lights, faux oak beams, space for Range style cooker, ceramic wall tiling, tiled flooring, space and for free standing fridge freezer, central Island, door way to rear lobby, space and plumbing for dish washer.
Rear Lobby
Double glazed window to side, tiled flooring, doors to rear garden & utility room and radiator.
Utility Room
Double glazed frosted window to side, low level w/c, floating hand wash basin with splash back tiling, tiled flooring, space for free standing fridge freezer, space and plumbing for washing machine, inset spot lights and radiator.
First Floor Landing
Double glazed window to rear, door to bedrooms, family bathroom & shower room, airing cupboard, radiator and access to loft.
Bedroom One
Two double glazed window to front, fitted wardrobes, sink set within vanity unit with fitted mirror and splash back tiling, picture rails and two radiators.
Bedroom Two
Dual aspect double glazed window to rear and side, and radiator.
Bedroom Three
Double glazed window to front, feature cast iron fire place, faux oak beams and radiator.
Bedroom Four
Double glazed window to front, built in wardrobe and radiator.
Family Bathroom
Double glazed frosted window to rear, panelled bath with electric shower over, high level w/c, floating hand wash basin, ceramic wall tiling and radiator.
Shower Room
Walk in shower with rainfall shower head over and additional hand shower piece, access to loft, low level w/c, inset spot lights, extractor fan, ceramic wall tiling, pedestal hand wash basin and heated towel rial.
Rear Garden
To the rear of the property is a paved patio area with the remainder of the garden being mainly laid to lawn with an additional, raised decked patio area, timber summer house, outside water tap, door to garage and rear pedestrian access.
Detached Garage
Up and over door to front, door to rear, window to rear, power and lighting.
Tenure
Freehold
Important Information
- This is a Freehold property.
Property Ref: EAXML10807_12419621
Similar Properties
Hilden Park Road, Hildenborough
3 Bedroom House | Asking Price £495,000
Waghorn & Company are delighted to offer to the market this beautifully presented, 3 bedroom detached family home locate...
3 Bedroom House | Asking Price £495,000
Waghorn & Company are proud to offer to the market this wonderful, 3 bedroom semi-detached family home located convenien...
3 Bedroom House | Asking Price £475,000
Waghorn & Company are proud to offer to the market this, 3 bedroom semi-detached family home located just a short walk f...
3 Bedroom Bungalow | Guide Price £525,000
Waghorn and Company are proud to offer this 3 bedroom bungalow located in a private cul-de-sac just a short walk from th...
3 Bedroom House | Guide Price £525,000
Guide Price £525,000 - £550,000 Waghorn & Company are delighted to offer to the market this immaculately presented, 3 be...
4 Bedroom House | Guide Price £525,000
Waghorn & Company are delighted to offer to the market, this beautifully presented, 4 bedroom semi-detached family home...
How much is your home worth?
Use our short form to request a valuation of your property.
Request a Valuation
