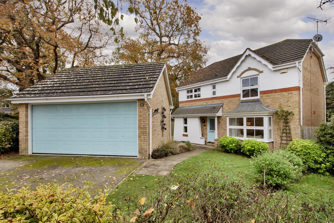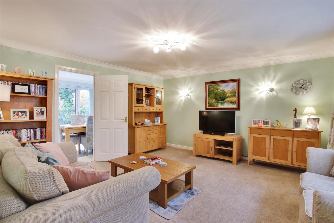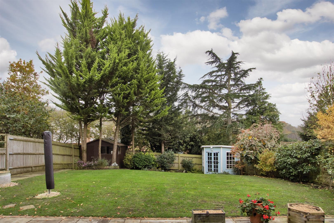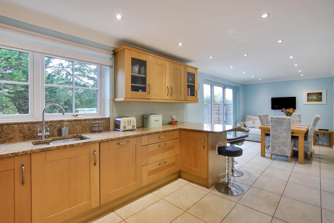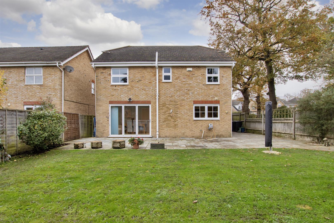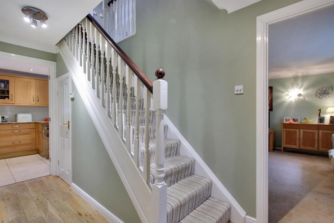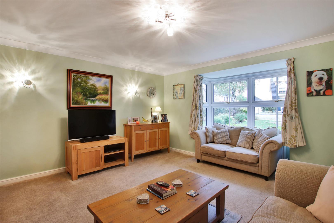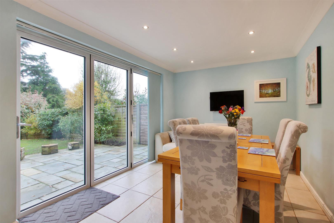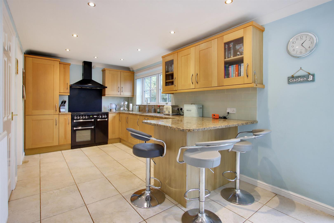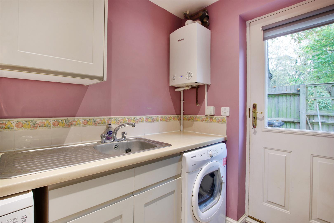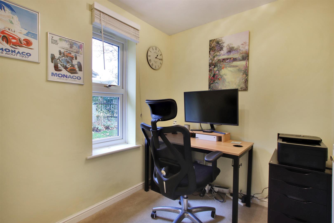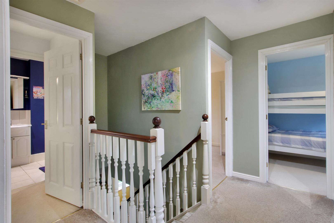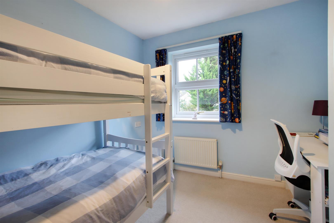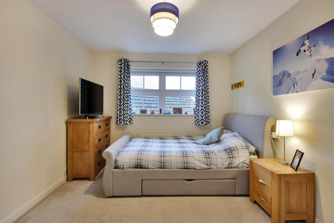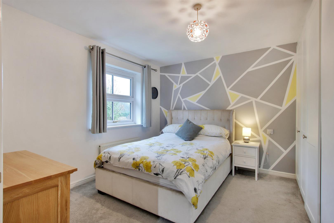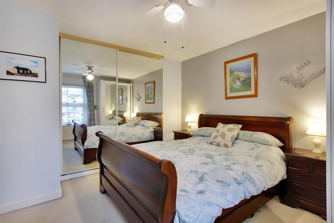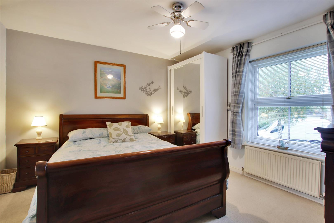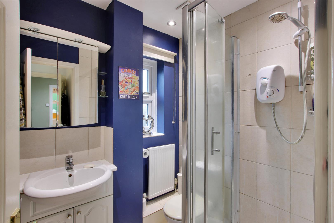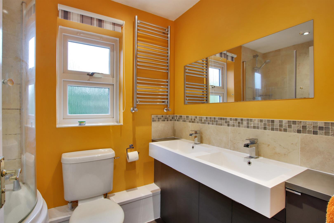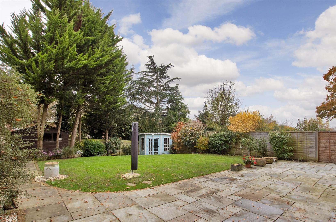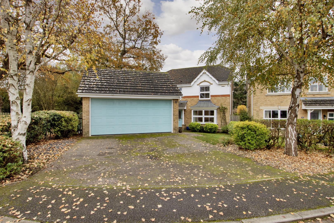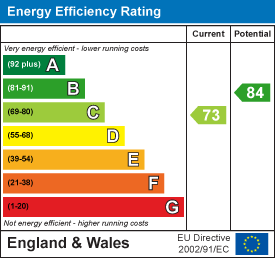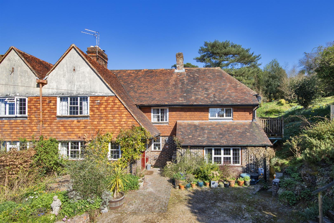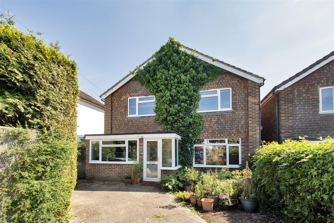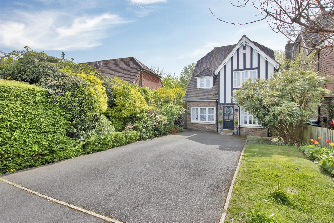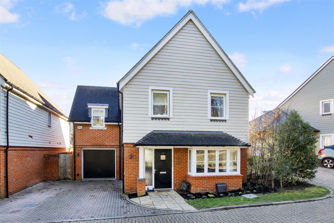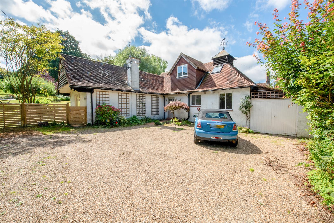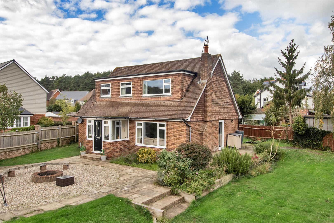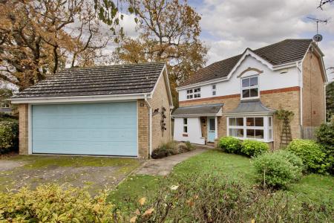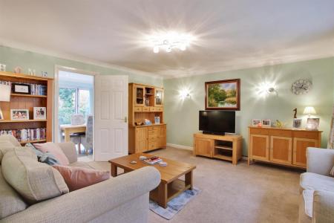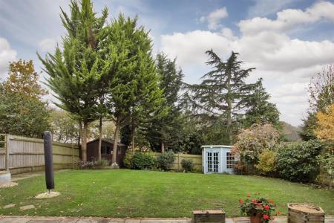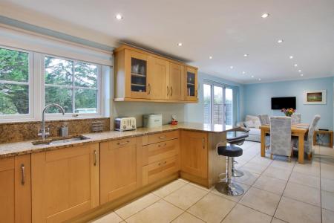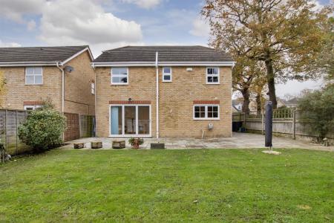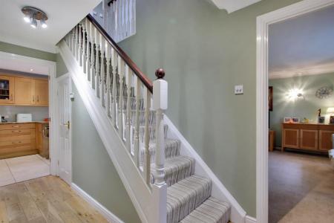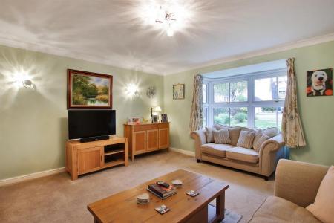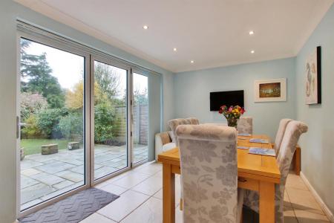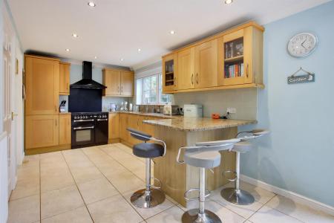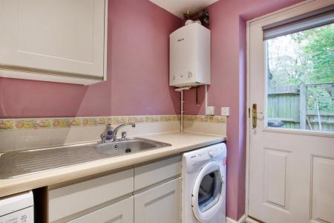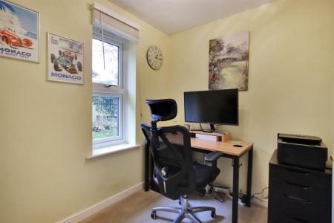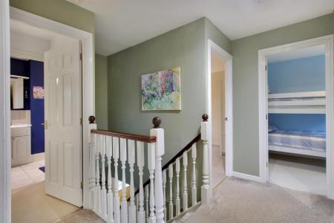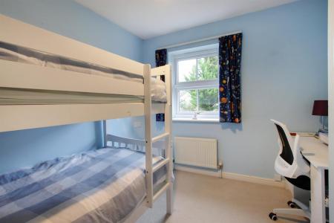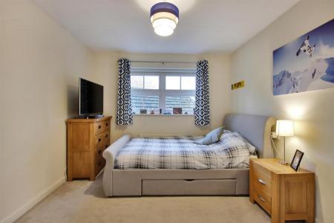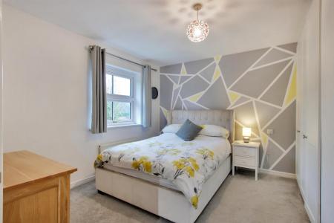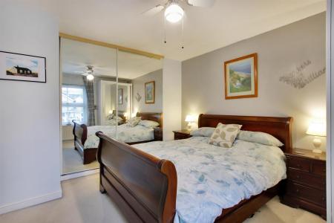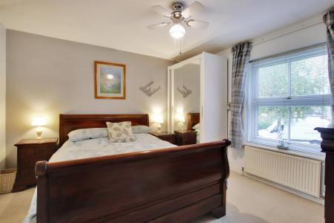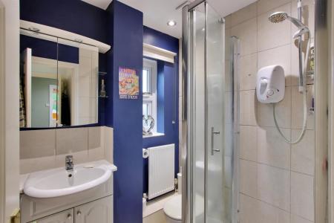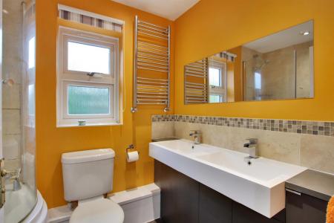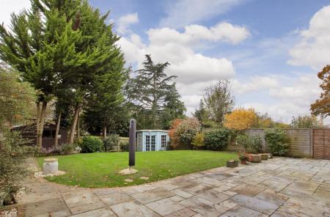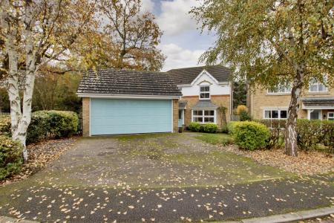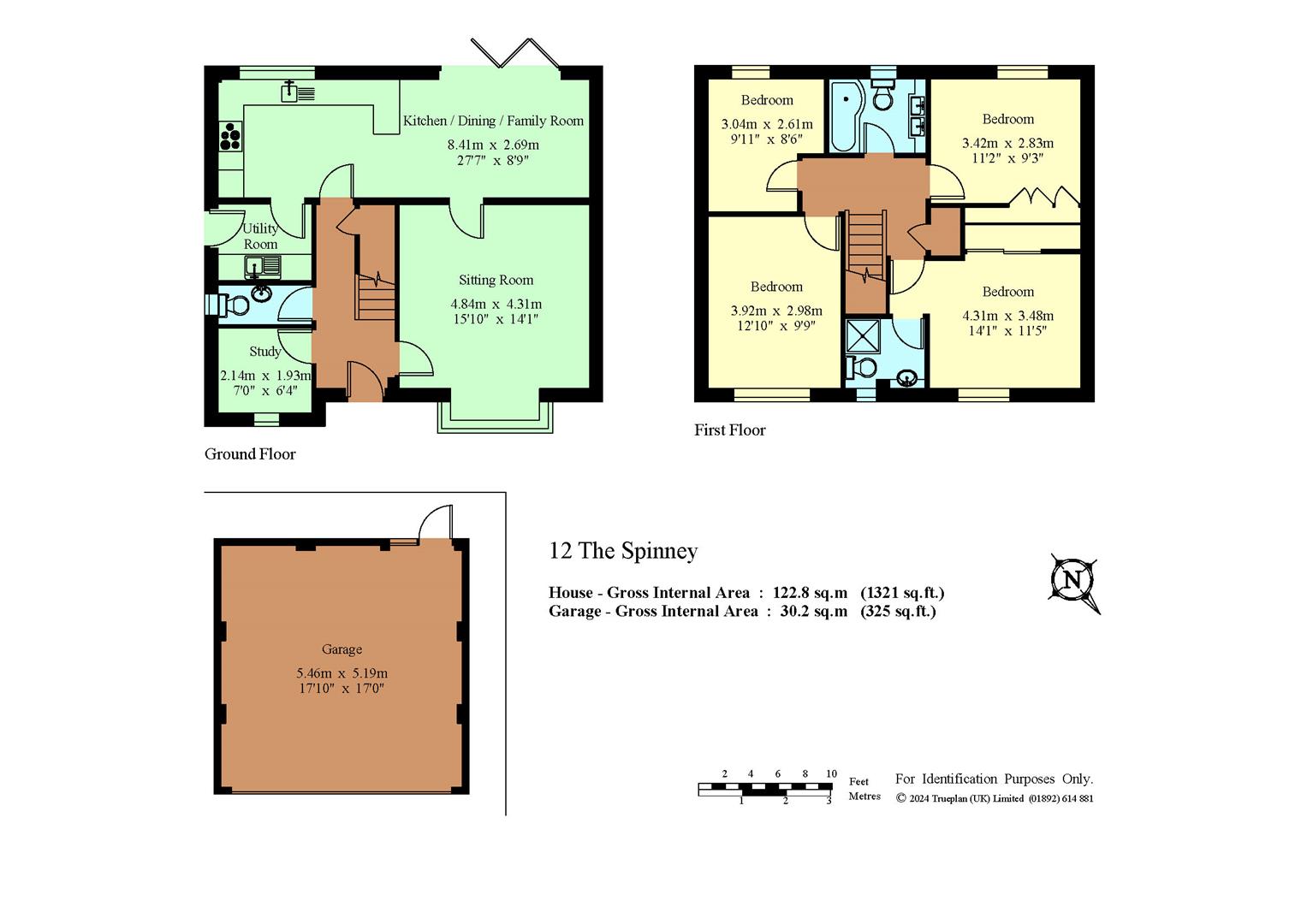- Detached Family Home *Favoured South Tonbridge Cul-De-Sac Location
- Walkable to Main Line Station, Schools & Town Centre
- Four Bedrooms
- Kitchen/Dining/Family Room
- Utility, Cloakroom & Ground Floor Study
- Main Bedroom with En-Suite Shower Room
- Family Bathroom
- Driveway, Front Garden & Detached Double Garage
- Landscaped Rear Garden with Extensive Terrace
- Lapsed Planning Permission for Extension TM21/00191/FL & No Onward Chain
4 Bedroom Detached House for sale in Tonbridge
An opportunity to purchase this detached four bedroom family home, situated in a quiet cul-de-sac on a residential development on the south side of Tonbridge, close to woodland and within easy reach of the town, schools and main line station. The property has been enjoyed as a long term family home, presented in lovely order throughout with lapsed planning permission to extend and is being sold with the benefit of no onward chain.
Accommodation - .Entering the property into the bright entrance hallway having staircase to first floor with understairs storage, door to modern fitted cloakroom, spot lighting and stylish oak flooring throughout the space.
.Sitting room having a square bay window with aspect to the front, wall lighting and doorway through to the kitchen/dining/family area.
.Smart kitchen/dining/family room spanning the rear of the property with lovely outlook over the rear garden and bi-fold doors opening the space to the rear terrace. Kitchen area fitted with a range of light wood wall mounted cabinets and base units of cupboards and drawers, contrasting granite worktops with under mounted sink, breakfast bar return and metro tiled splashback. Rangemaster dual range cooker with splashback and extractor, integrated dishwasher and fridge/freezer, ceramic tiled flooring and downlighting throughout the space.
.Useful utility located off the kitchen fitted with a range of cream wall mounted cabinets and base units, laminate worktop, tiled splashback and sink. Space and plumbing for washing machine and tumble dryer, wall mounted Worcester boiler and door providing access to the side.
.A versatile study with aspect to front completes the ground floor accommodation.
.First floor landing with access to loft via hatch, drop down ladder and light and fitted linen/airing cupboard.
.Main bedroom suite having aspect to front, full height fitted mirrored wardrobes, ceiling fan and door to:-
.En-suite shower room, comprising close coupled toilet, vanity sink unit and tiled corner shower enclosure with electric wall mounted shower and glazed screen, downlighting and ceramic tiled flooring.
.Three further double bedrooms, one with fitted wardrobes, feature wallpaper and aspect to rear, one with aspect to front and small double also with aspect to rear.
.Modern contemporary family bathroom, fitted with a white suite comprising close coupled toilet, twin sinks with storage and curved bath with wall mounted shower, tiled splashback and glazed screen.
.The property is approached over a driveway leading to the detached double garage with area of lawn, mature trees and pathway leading to the front door.
.Detached double garage under a pitched roof providing potential for mezzanine storage, having electric up and over door, power, light and personal door to rear.
.Attractively landscaped rear garden enjoying an extensive Indian stone terrace ideal for entertaining and al fresco dining. Mainly laid to lawn with fenced boundaries, planted with shrub/flower borders and enjoying a tree lined outlook overlooking the communal woodland to one side. Timber summer house and further timber garden shed, external lighting and tap, access to front on both sides via wooden gates.
.Services & Points of Note. All mains services. Gas central heating, new boiler installed 2016 and Hive heating controls. Double glazed windows replaced in 2014. Lapsed planning permission for the construction of a side extension Ref: TM21/00191/FL. The residents of The Spinney have the benefit of a private secure communal area with woodland, lawn and pond and each pay £250p/a towards the upkeep.
.Council Tax Band: F - Tonbridge & Malling Borough Council
.EPC: C
Situation - The property is situated in a quiet residential area short walk of all Grammar Schools, Sussex Road Primary School and the mainline station. Tonbridge is a thriving market and commuter town situated on the banks of the river Medway with Norman castle and riverside park. The town offers a good range of high street stores, banks and building societies, supermarkets, restaurants, bars and coffee shops, leisure centres, a swimming pool and tennis courts Tonbridge offers a full range of education from Nursery to College and includes primary and secondary schools locally in both state and private sectors including Weald of Kent, Tonbridge and Judd grammar schools, as well as Hillview and Hayesbrook secondary schools. Tonbridge main line station provides fast commuter links to Cannon Street/London Bridge/Charing Cross in about 40 minutes. The A21 and A26 linking to the M25 and M20 are easily accessible. There are many places of historical interest in the surrounding areas including Penshurst Place and Gardens, Hever Castle, Knole House and Chartwell.
Property Ref: 58845_33588832
Similar Properties
Truggers Lane, Chiddingstone Hoath
3 Bedroom Semi-Detached House | Guide Price £800,000
This charming tile hung semi-detached three bedroom cottage occupies an idyllic situation within this delightful rural h...
4 Bedroom Detached House | Guide Price £750,000
This four bedroom detached house is situated in an established residential area on the south side of Tonbridge within wa...
4 Bedroom Detached House | Guide Price £750,000
This spacious four bedroom detached house is situated in a pleasant residential close on the south side of Tonbridge wit...
4 Bedroom Detached House | Guide Price £829,950
This stylish four bedroom detached modern home, built by Bellway Homes in 2017, situated in a private gated close within...
4 Bedroom Detached House | Guide Price £850,000
An individual detached converted coach house offering potential for further improvement, situated in the sought after vi...
5 Bedroom Detached House | Guide Price £885,000
A unique opportunity to acquire a detached five bedroom family home, on a sizeable plot, complete with approved planning...

James Millard Independent Estate Agents (Hildenborough)
178 Tonbridge Road, Hildenborough, Kent, TN11 9HP
How much is your home worth?
Use our short form to request a valuation of your property.
Request a Valuation
