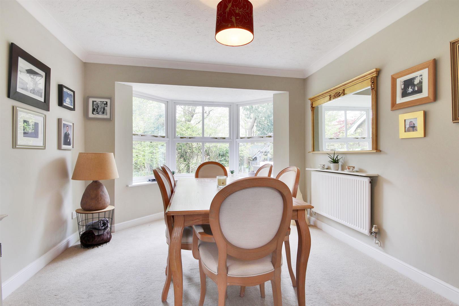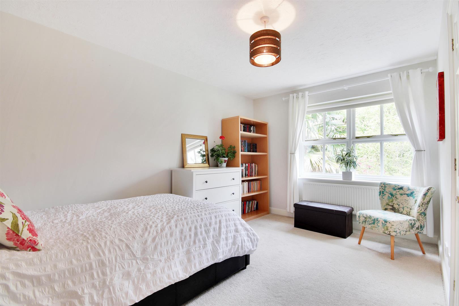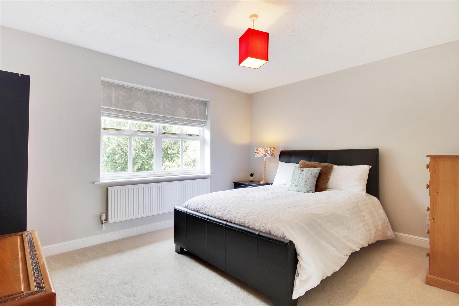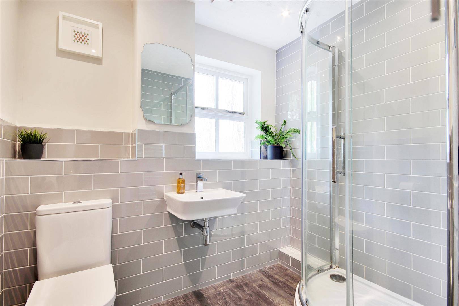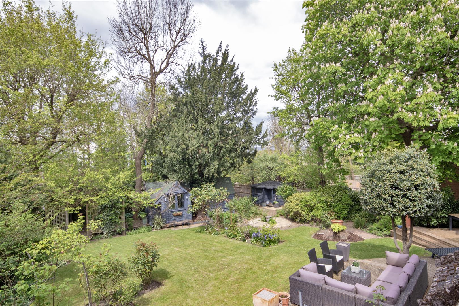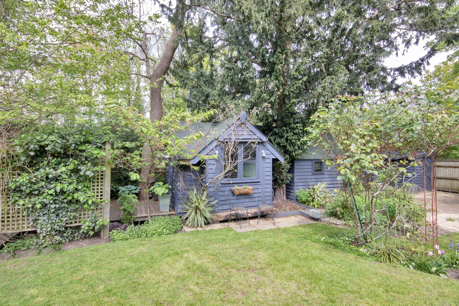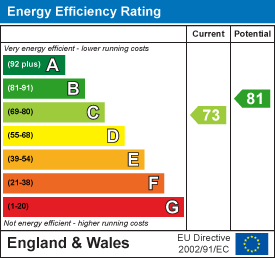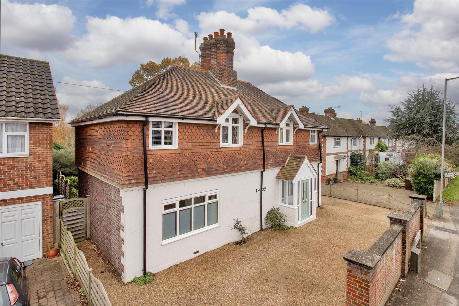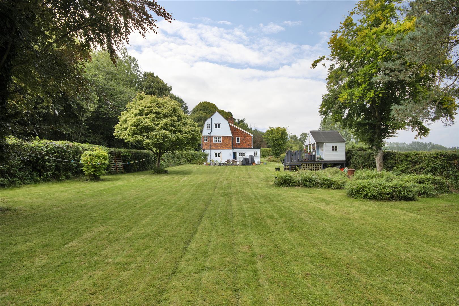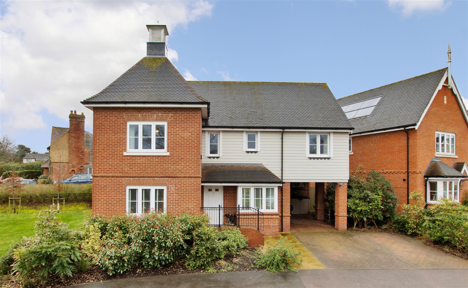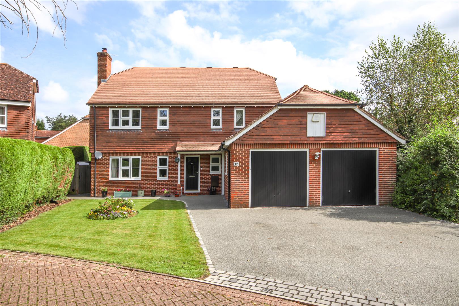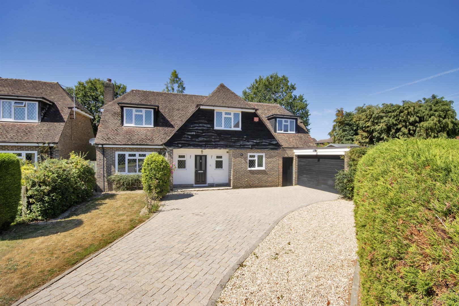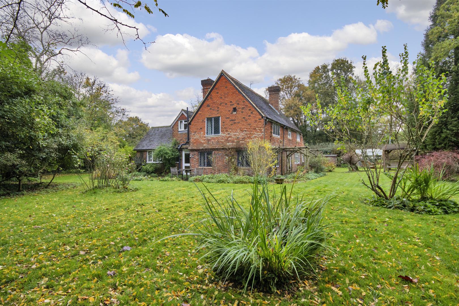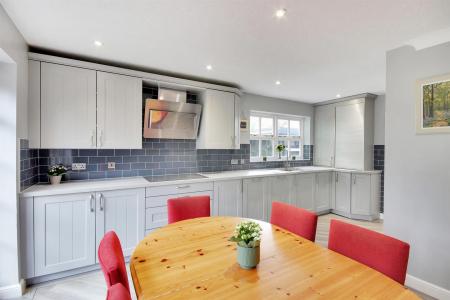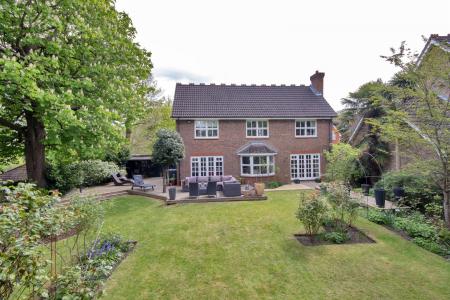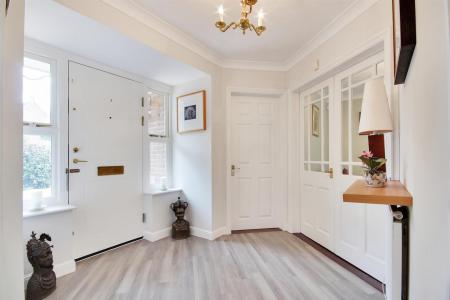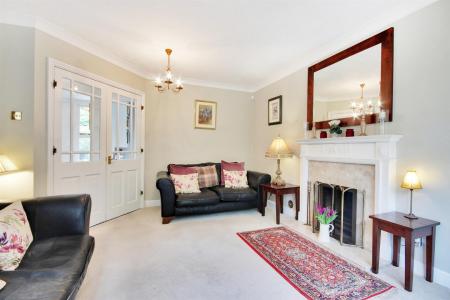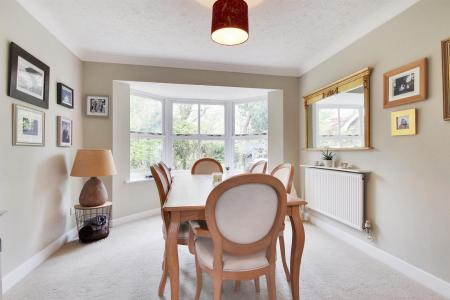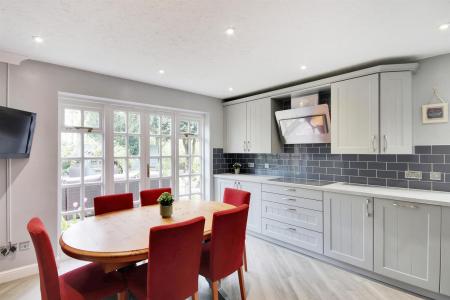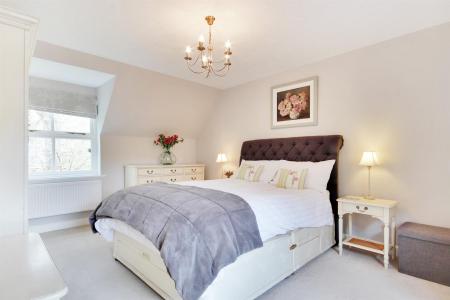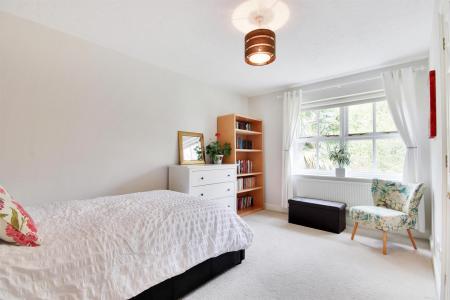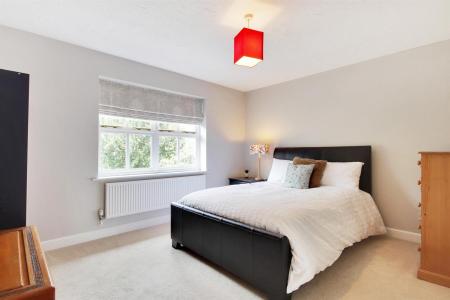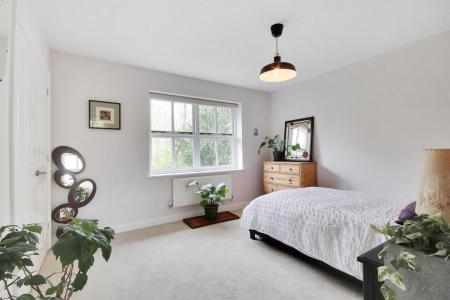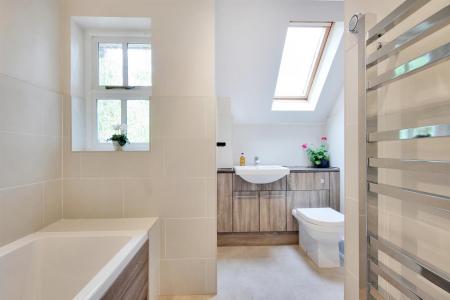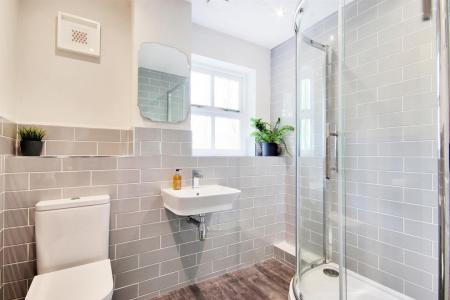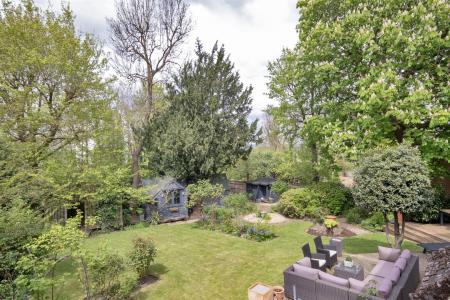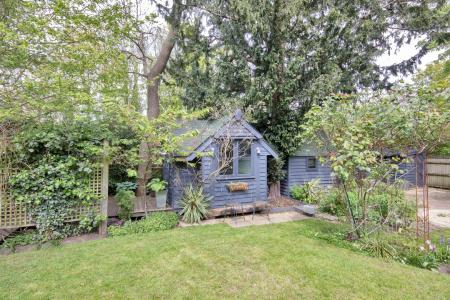- Immaculate Detached Family Home
- Popular South Tonbridge Location
- Walkable to Main Line Station, Schools & Town Centre
- Five Bedrooms
- Superb Landscaped Rear Garden with Timber Studio
- Front Garden and Block Paved Driveway
- Main Bedroom Suite
- Guest Bedroom Suite
- Kitchen/Breakfast Room & Utility
- Family Room and Storage Rooms
5 Bedroom Detached House for sale in Tonbridge
GUIDE PRICE £1,000,000 - £1,100,000
An opportunity to purchase a substantial executive style five bedroom family home, situated in a quiet cul-de-sac on a corner plot in an exclusive residential development on the south side of Tonbridge, within easy reach of the town, schools and main line station. The property is presented in immaculate order, the current vendors having modernised throughout and created a superb landscaped rear garden with detached timber studio.
Accommodation:-
.Spacious L-shaped entrance hallway having Amtico flooring and stairs rising to the first floor, under stairs cloaks cupboard and contemporary cloakroom.
.Three reception rooms to the ground floor, a sitting room with French doors and open fireplace. A formal dining room with bay window overlooking the rear garden accessed via double wooden and glazed doors from the hallway and a ground floor study with bay window to front.
.Kitchen/breakfast room fitted with the range of modern light grey wall mounted cabinets and base units of cupboards and drawers with complementing square edge worktops and metro tiled splashback. Fully integrated larder fridge, two Siemens eye level ovens, induction hob with extractor over, integrated Siemens dishwasher, pull out larder cupboard and corner carousel. Amtico flooring with border tile. Utility room with door to side, sink unit, space and plumbing for washing machine and tumble dryer.
.The rear of the garage is currently converted to provide an additional family room/den with two storage rooms, one with door to side/garden and one up and over door. This space could easily be reverted to a double garage if required.
.First floor spacious landing having high ceiling with window, fitted airing cupboard and access to boarded loft space with drop down ladder and light.
.Dual aspect main bedroom suite with dressing area, two double fitted wardrobes and contemporary en-suite bathroom.
.Second bedroom guest suite with aspect to rear overlooking the garden and contemporary en suite shower room. Third and fourth bedrooms also with aspect to rear and fitted wardrobes Fifth single bedroom with bay window to front. Completing the first floor accommodation is the contemporary family shower room.
.The property is approached over a block paved driveway offering parking for several vehicles with mature shrub/flower borders, climbing Wisteria and Virginia Creeper, access to side and rear garden via wooden gate.
.The attractive rear garden has been beautifully landscaped and tended by the current vendors, mainly laid to lawn with mature trees and deep shrub/flower borders providing a variety of interest all year. Raised timber decked area with timber garden workshop, BBQ and seating area and detached timber studio ideal for a variety of uses including hobbies or home office. Further garden storage shed and summer house with decked seating area to the rear of the garden.
.Services & Points of Note. Gas fired central heating. Wooden double glazed windows. Fibre broadband connection. Security alarm and wired smoke detectors.
.Council Tax Band: G - Tonbridge & Malling.
.EPC: C
Tonbridge
Tonbridge is a market and commuter town situated on the banks of the river Medway with Norman castle and riverside park. The town offers a good range of shops, supermarkets, restaurants, bars and cafes, leisure centres, a swimming pool and tennis courts. There are excellent primary and secondary schools locally in both state and private sectors and the property is within walking distance of Weald of Kent, Tonbridge and Judd grammar schools, as well as Hillview and Hayesbrook secondary schools. Tonbridge main line station provides services to Cannon Street/London Bridge/Charing Cross in about 40 minutes. The A21 and A26 linking to the M25 and M20 are easily accessible.
Important information
Property Ref: 58845_33077262
Similar Properties
5 Bedroom Detached House | Guide Price £1,000,000
GUIDE PRICE £1,000,000 - £1,100,000This elegant detached five bedroom family home is located on the northern fringe of T...
3 Bedroom Detached House | Guide Price £950,000
Harden Cottage is a charming period country cottage and believed to date back to the late 17th century having formed par...
Burton Avenue, Leigh - Chain Free
5 Bedroom Detached House | Guide Price £945,000
This stylish five bedroom detached family home, built by Bellway Homes in 2018, is situated within the desirable 1811 de...
4 Bedroom Detached House | Guide Price £1,050,000
Attractive detached executive style house, occupying a corner position and situated within a residential close in the so...
4 Bedroom Detached House | Guide Price £1,070,000
This most attractive newly refurbished and extended four bedroom detached family home is located in a sought after resid...
5 Bedroom Detached House | Guide Price £1,100,000
An opportunity to acquire this charming detached Grade II Listed period house, dating in parts back to the 1400's with l...

James Millard Independent Estate Agents (Hildenborough)
178 Tonbridge Road, Hildenborough, Kent, TN11 9HP
How much is your home worth?
Use our short form to request a valuation of your property.
Request a Valuation





