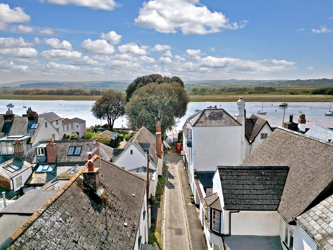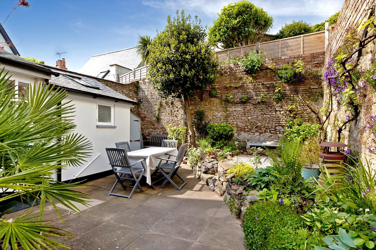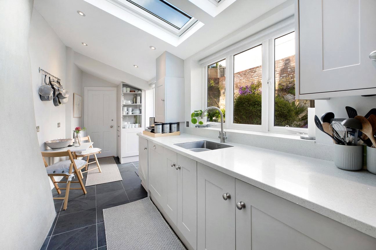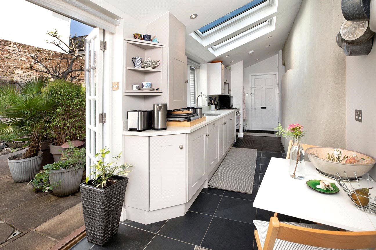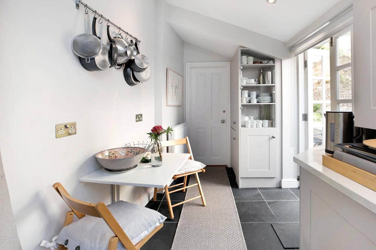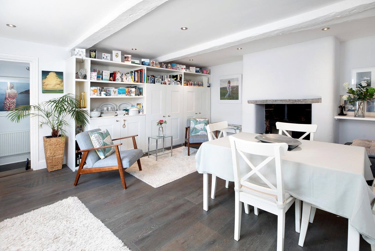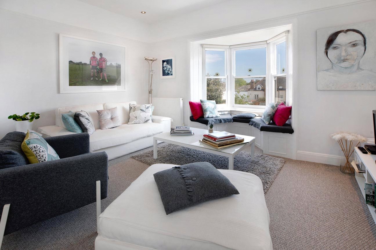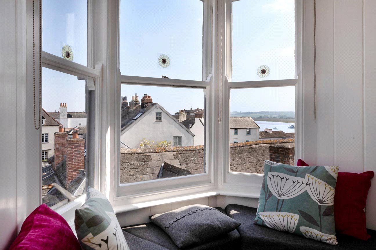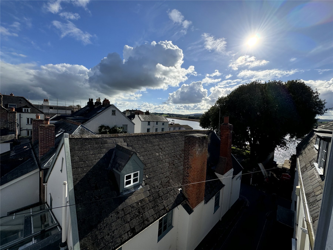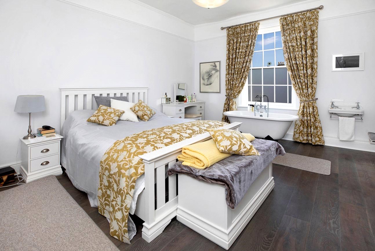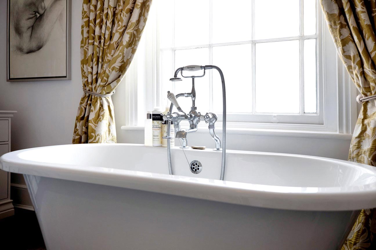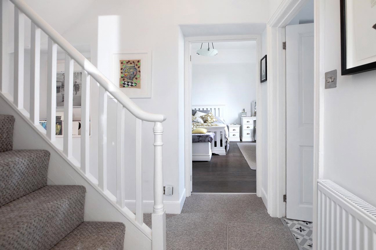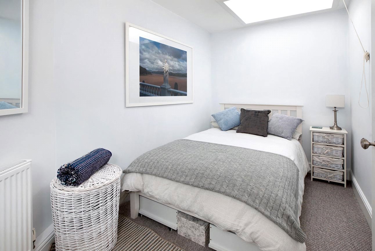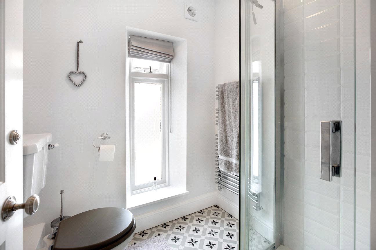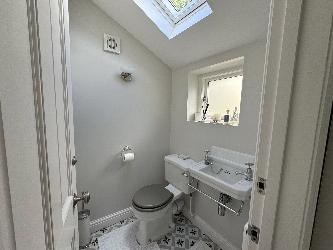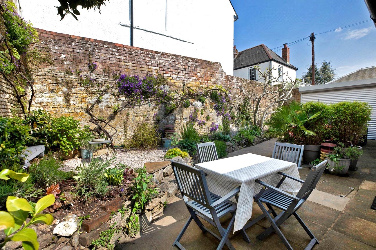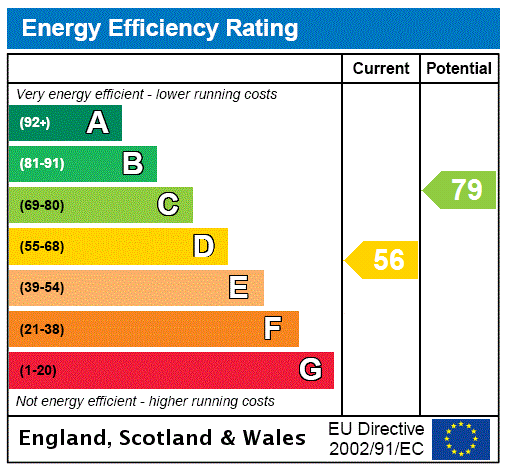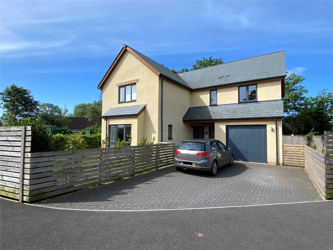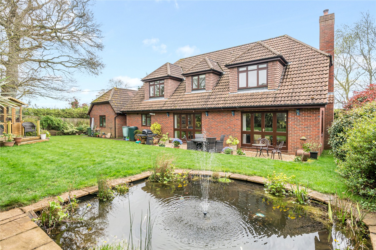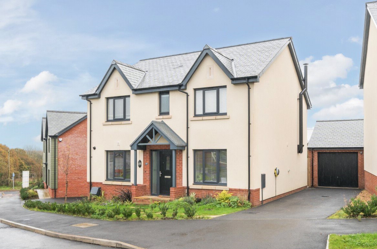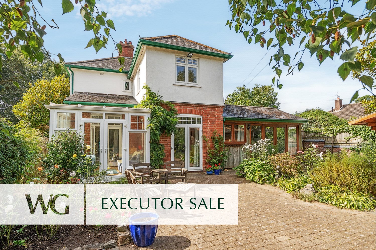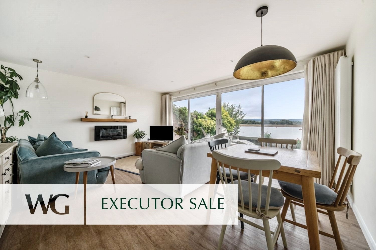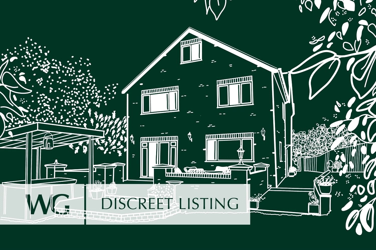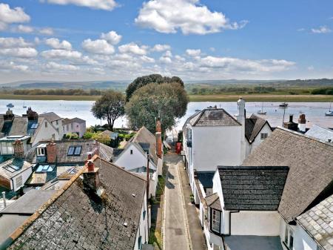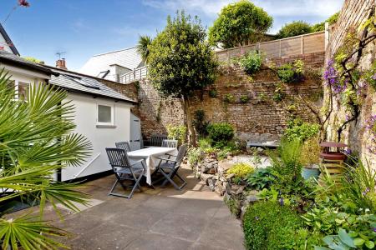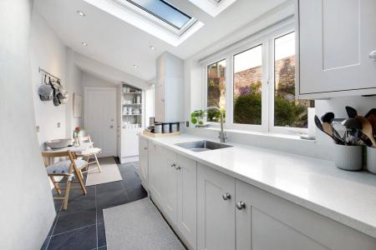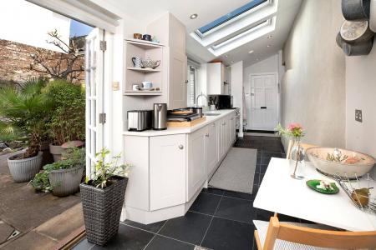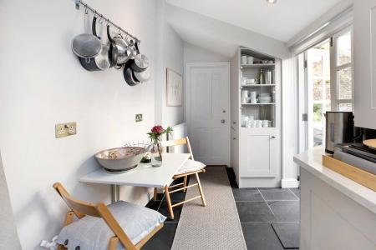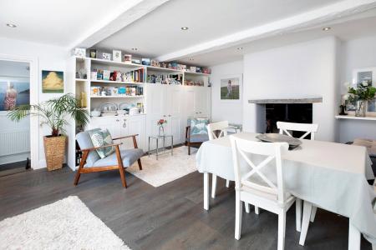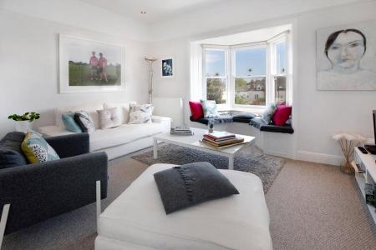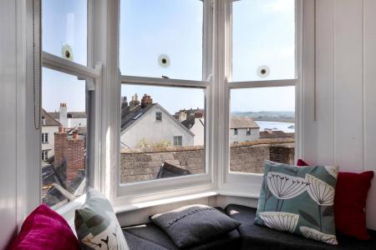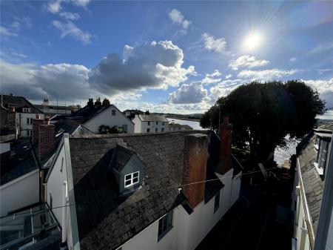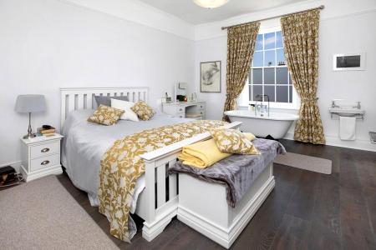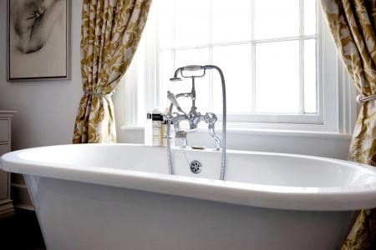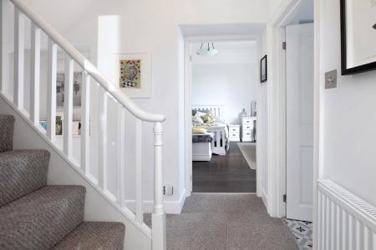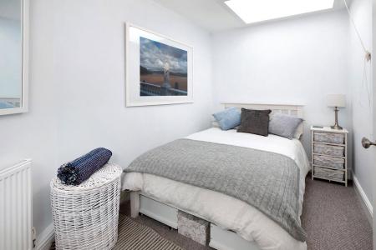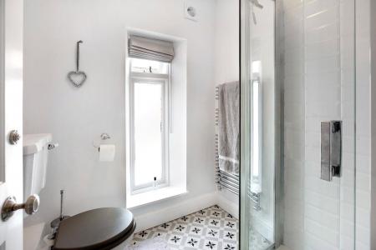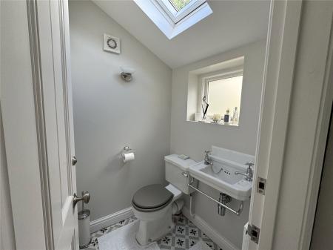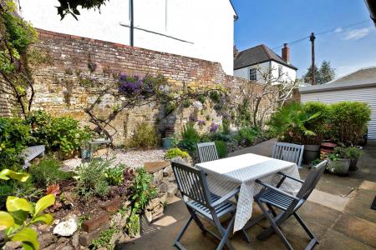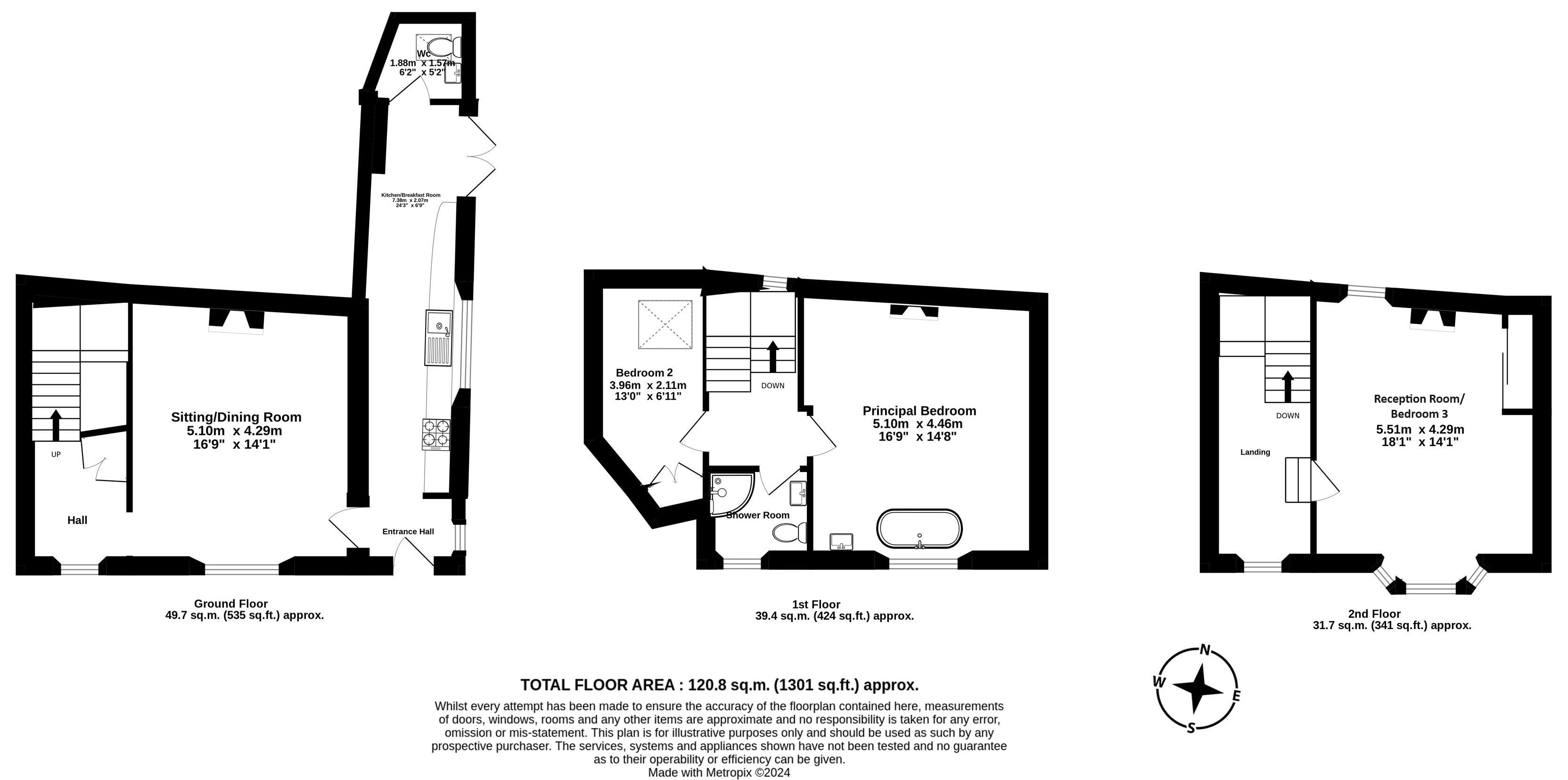3 Bedroom Semi-Detached House for sale in Topsham
Directions
From the Topsham office turn right and walk along Fore Street, crossing over the roundabout and onto The Strand. Continue along The Strand and Higher Shapter Street is on the left hand side, just after Hannaford's Quay.
Situation
Topsham remains a highly desirable estuary town of nationwide renown. Its excellent amenities include individual shops, restaurants and a well-regarded Primary school along with churches and Topsham’s popular open-air swimming pool, rugby club, bowls club and sailing club. Exeter Golf & Country Club is less than two miles distant. There is a frequent bus service and a very useful train link to Exeter City centre which is just 4 miles away and Exmouth which is around 6.5 miles away. The popular ‘Route 2’ bike path is a level, 16 mile route between Exmouth and Dawlish on the other side of the Exe Estuary.
Description
A breath taking period property boasting STUNNING ESTUARY VIEWS, this METICULOUSLY RESTORED gem has undergone a comprehensive renovation program. Nestled in a coveted WATERSIDE LOCATION, just a short stroll from the town centre, this charming property offers a unique blend of history and modern luxury. A SERENE COURTYARD garden provides a tranquil oasis, while secure OFF-ROAD PARKING ensures convenient access to the property. With its enviable setting and exceptional amenities, this property is the perfect blend of style and substance.
This Grade II listed property is a real gem and has recently undergone extensive renovations by the current owner creating a stylish, contemporary home whilst retaining a great degree of character and charm. Situated just moments away from the water’s edge and benefitting from water views from the upper levels. The entrance area leads to a modern galley style kitchen offering an ergonomic layout, featuring skylight windows and an extensive range of cupboard and drawer units fitted with Silestone Worktops and integrated appliances to include a dishwasher, washing machine and fridge freezer. The kitchen also benefits from an attached breakfast table opposite French doors that lead to the private rear courtyard garden. In addition, there is a useful WC tucked away to the rear with skylight window and patterned flooring. Completing the ground floor is a bright and spacious sitting room with feature log burner, bespoke shelving and storage cupboards plus ample space for a dining table and chairs.
Stepping into the downstairs landing with feature port hole window, stairs rise to the first floor where you will find the principal bedroom. This truly impressive room boasts high ceilings and many period features including large sash window, picture rails and freestanding clawfoot bathtub. Bedroom two has built-in storage and a skylight plus a newly fitted shower room nearby.
The top floor has the ‘wow’ factor and offers versatility of use, currently used as an elevated sitting room. This calm space enjoys a dual aspect with the large bay window with bespoke window seat, showcasing the stunning estuary views beyond and oozes with elegance and charm.
Outside, the property benefits from secure off-road parking behind an electric roller door and a delightful, private courtyard garden, with well established cottage garden plants and flowers plus a raised gravel seating area and log store creating a real oasis.
SERVICES The vendor has advised the following: Mains gas (serving the central heating boiler and hot water), mains electricity, water and drainage. Wood burning stove.
Telephone landline currently in contract with BT. Broadband approx. Download speed 45.06 Mbps and Upload speed 19.86 Mbps.
Mobile signal: Several networks currently showing as available at the property with EE currently being used. Local authority Zone T1 ‘Residents Parking’.
AGENTS NOTE As confirmed by the vendor and the Land Registry documentation the basement below is not included in this title. The land at ground floor level beneath the stairs and the basement are also excluded from the sale and the title. Additionally Bedroom 2 flies over the neighbouring property. These are quite common in properties of this age and type and are known as ‘flying freeholds’.
50.679848 -3.463141
Important information
This is a Freehold property.
Property Ref: top_TOP220238
Similar Properties
4 Bedroom Detached House | Guide Price £795,000
VILLAGE LOCATIONA SUPERBLY PRESENTED, MODERN 4 BEDROOM DETACHED property in the FAVOURED ESTUARY VILLAGE of LYMPSTONE wi...
4 Bedroom Detached House | Guide Price £795,000
A BEAUTIFULLY CONSTRUCTED family home in a PICTURESQUE COUNTRYSIDE setting. Enjoying a 30ft TRIPLE ASPECT SITTING ROOM,...
4 Bedroom Detached House | Offers in excess of £750,000
A MODERN, DOUBLE FRONTED home with BEAUTIFULLY DESIGNED living space, incorporating NUMEROUS UPGRADED FEATURES and QUALI...
4 Bedroom Detached House | Guide Price £800,000
An appealing and versatile 1898 SQFT DETACHED PROPERTY tucked away in a lesser-known RIVERSIDE LOCATION just a mile from...
3 Bedroom Flat | From £800,000
Guide £800,000 to £850,000A DELIGHTFUL GROUND FLOOR, 3 bedroom apartment in the DESIRABLE development of STRAND COURT. A...
6 Bedroom Detached House | From £800,000
No Onward chain! On a GENEROUS PLOT OF NEARLY 1/3 of an acre, the property features a PRIVATE SOUTH-FACING GARDEN, This...
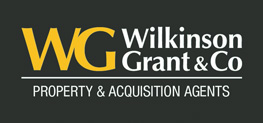
Wilkinson Grant & Co (Topsham)
Fore Street, Topsham, Devon, EX3 0HQ
How much is your home worth?
Use our short form to request a valuation of your property.
Request a Valuation
