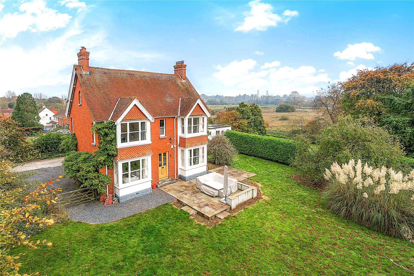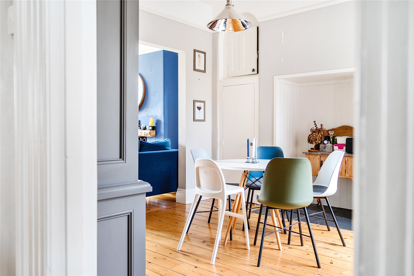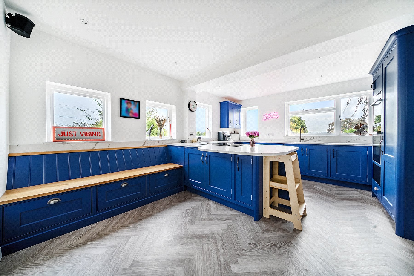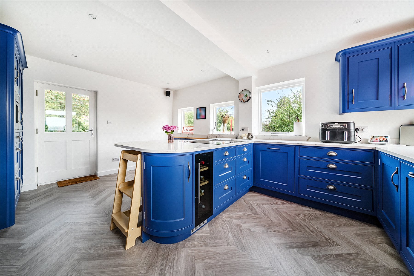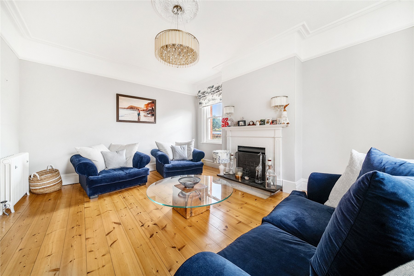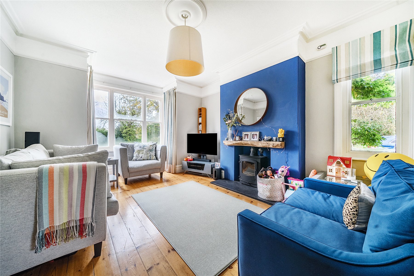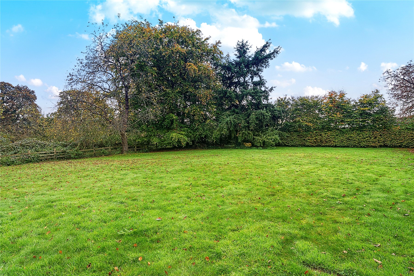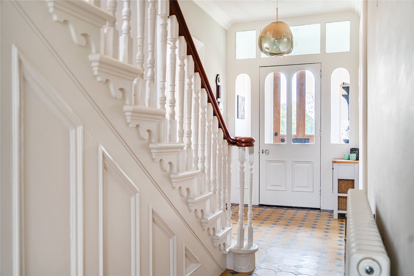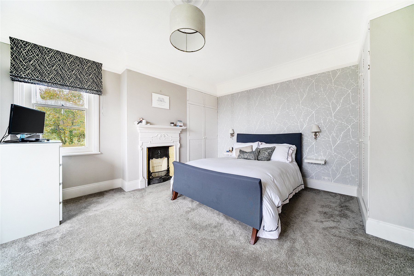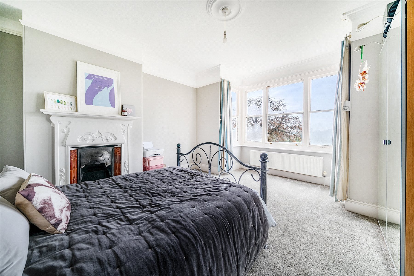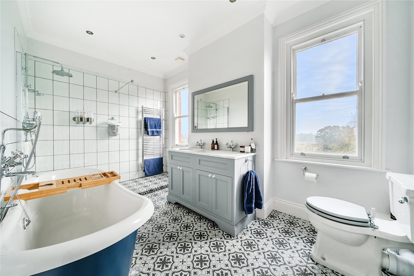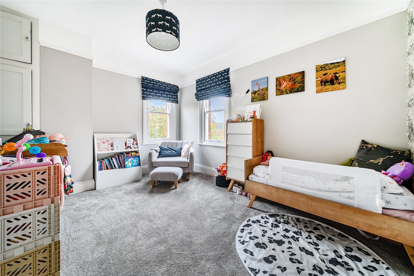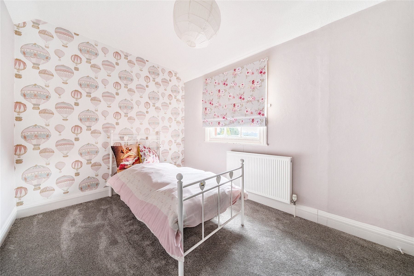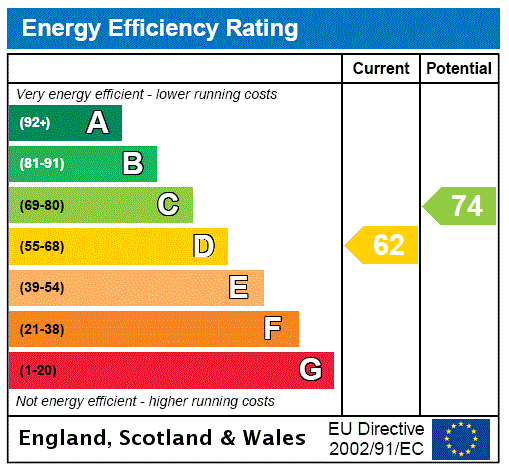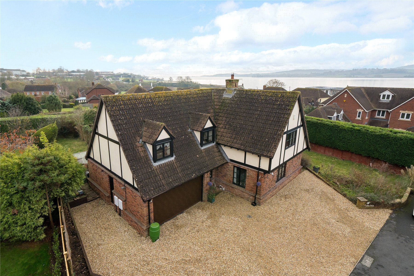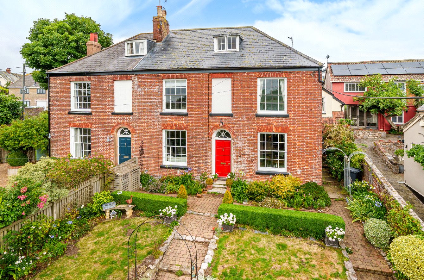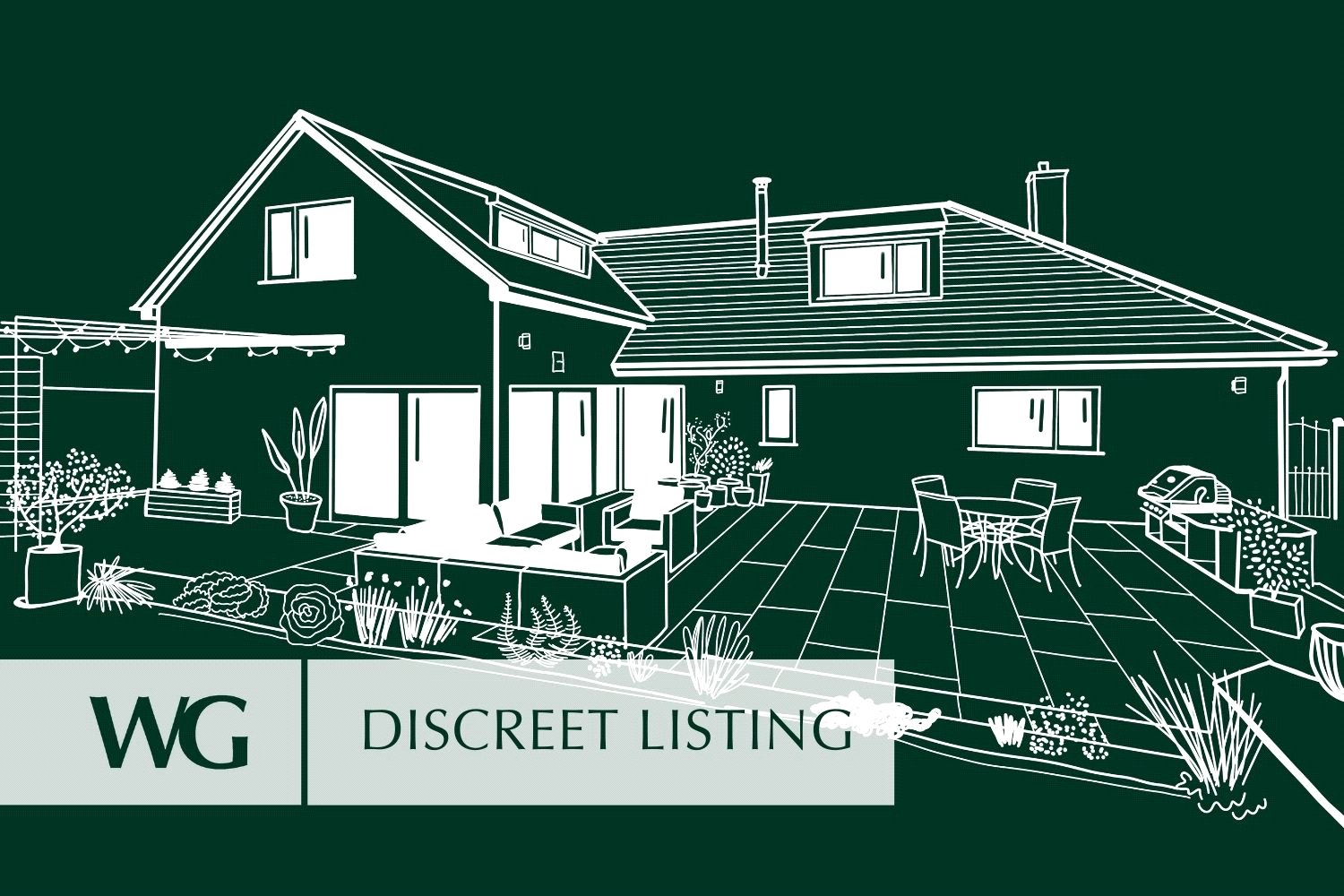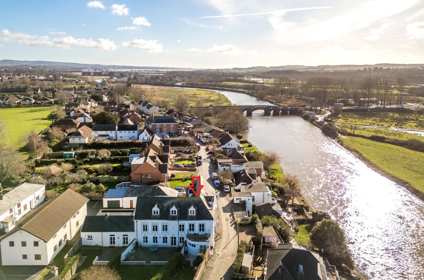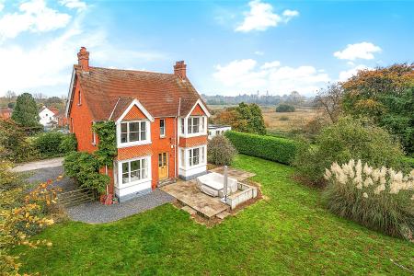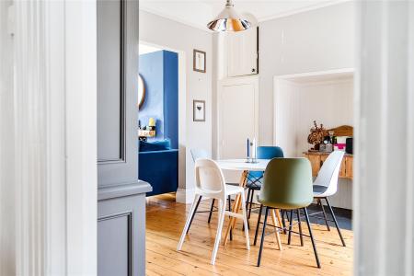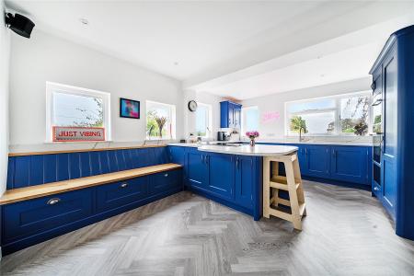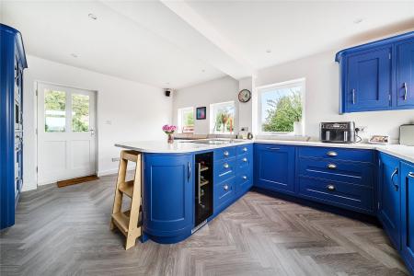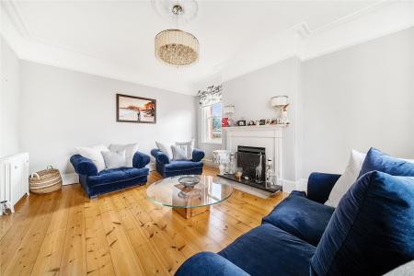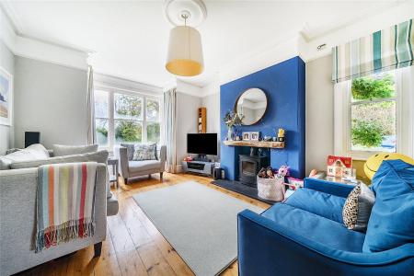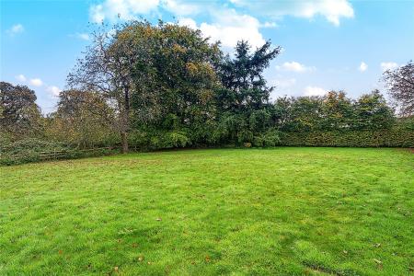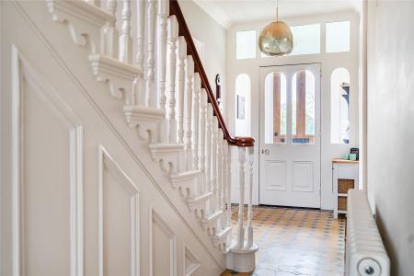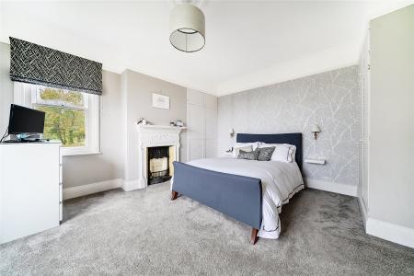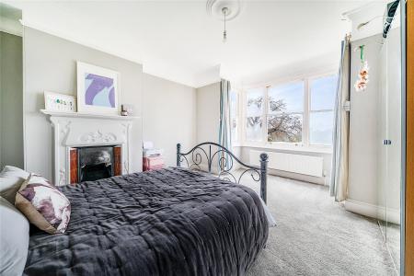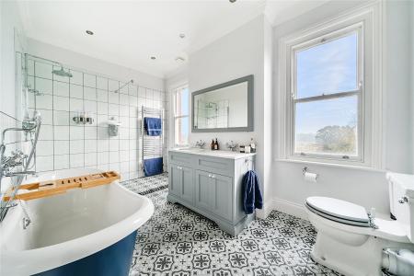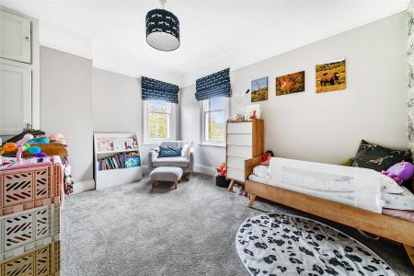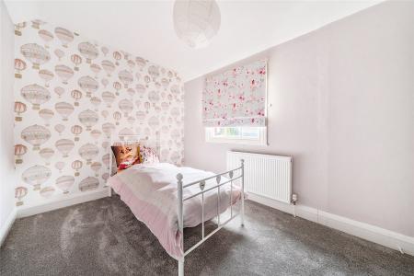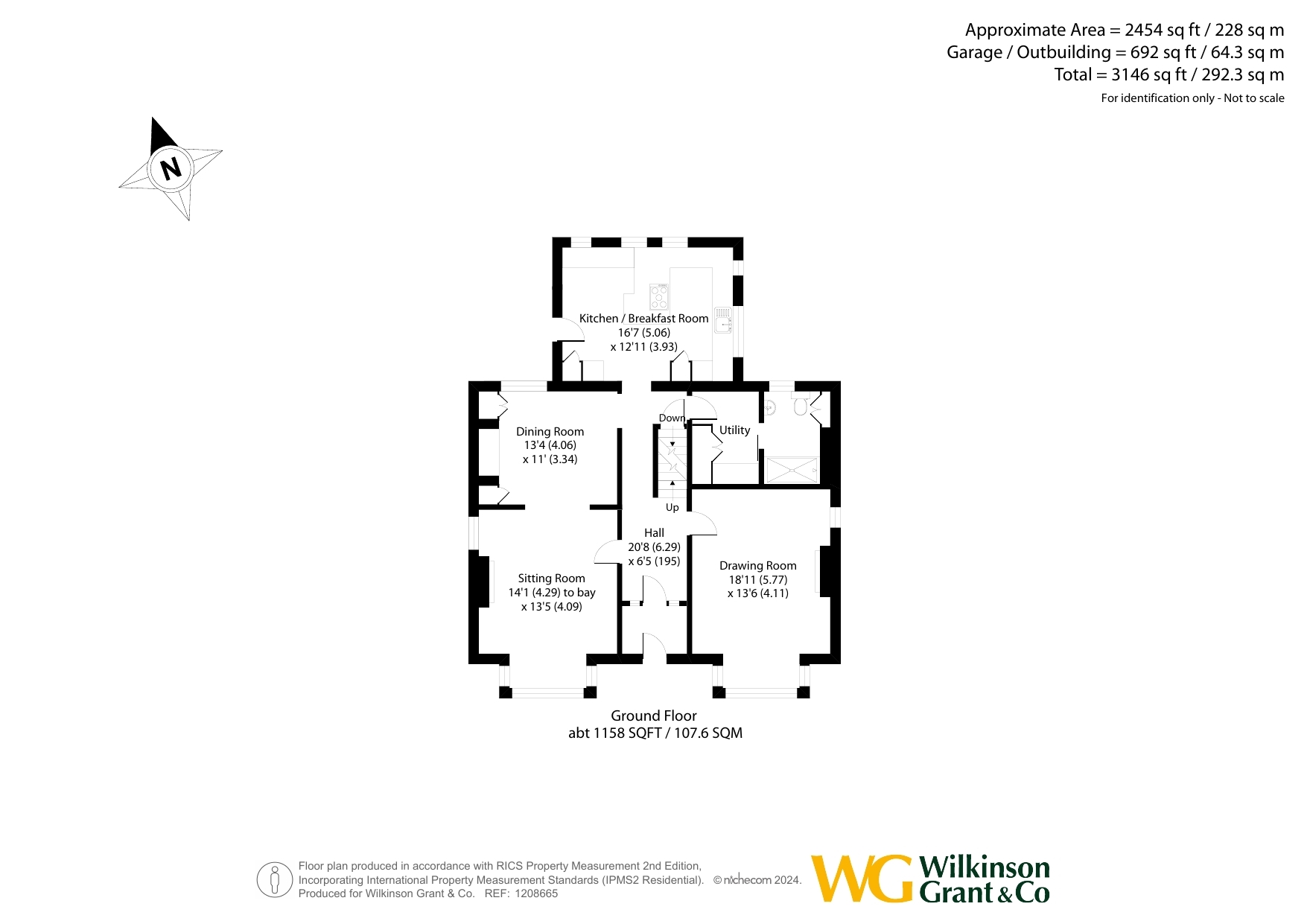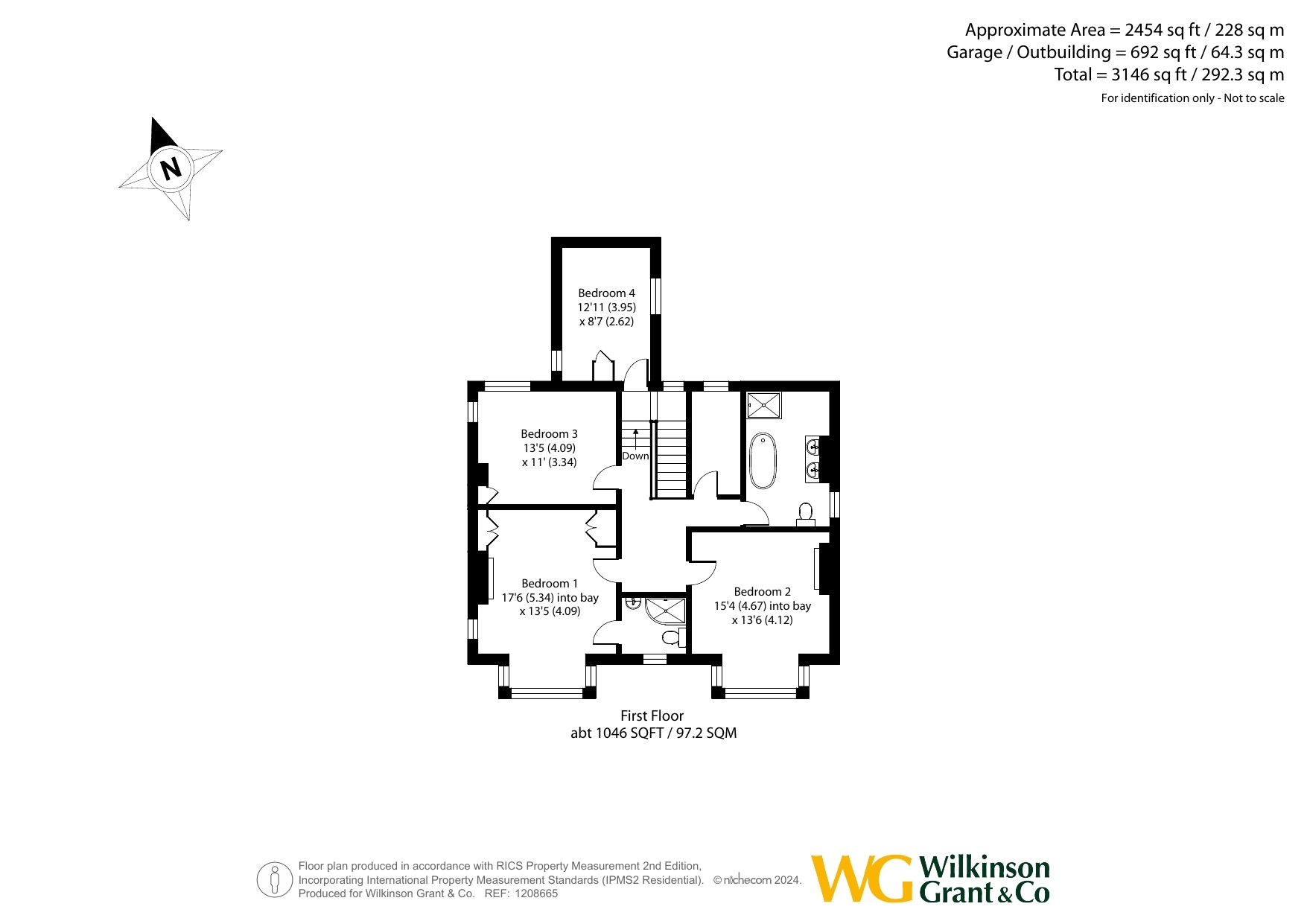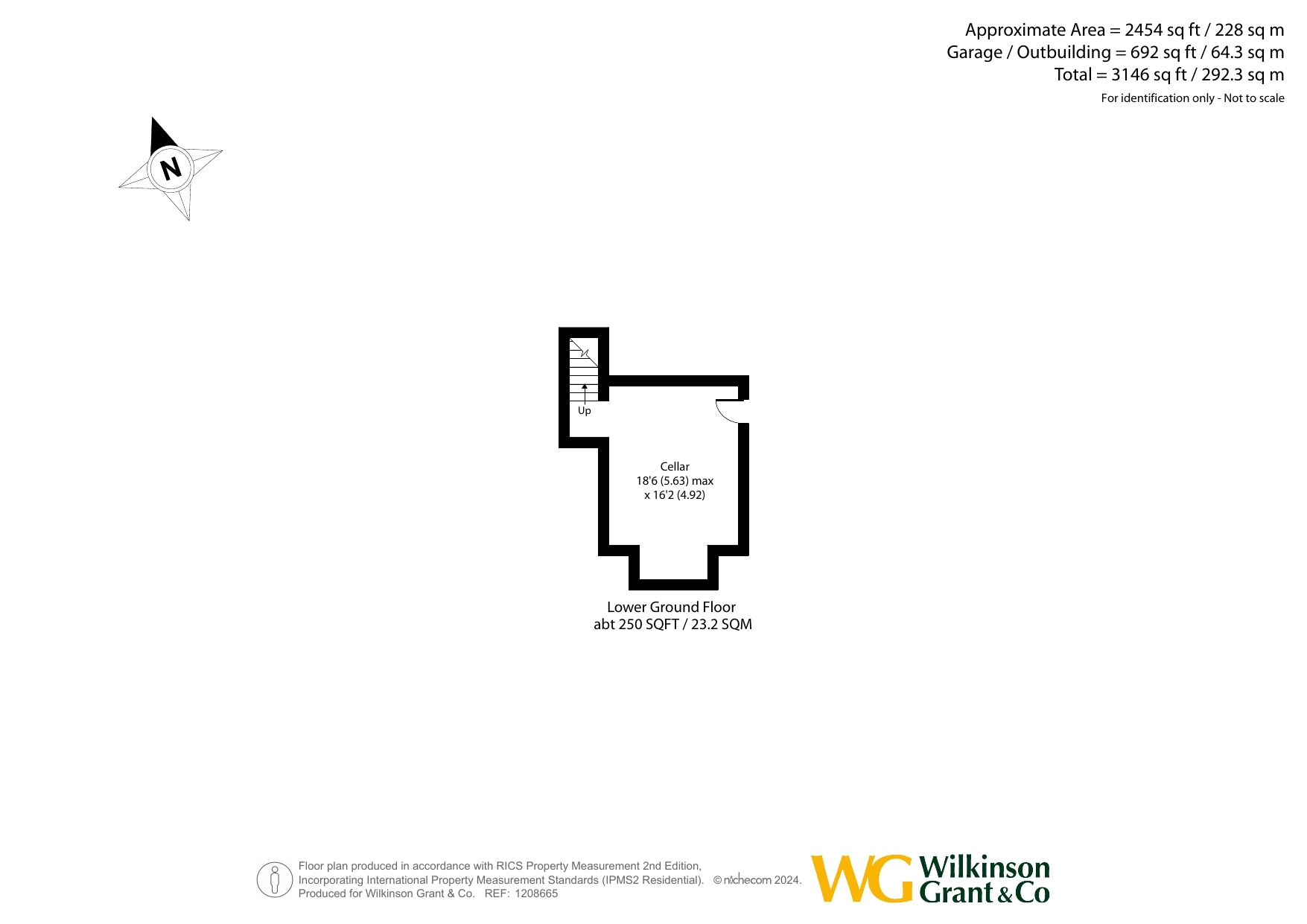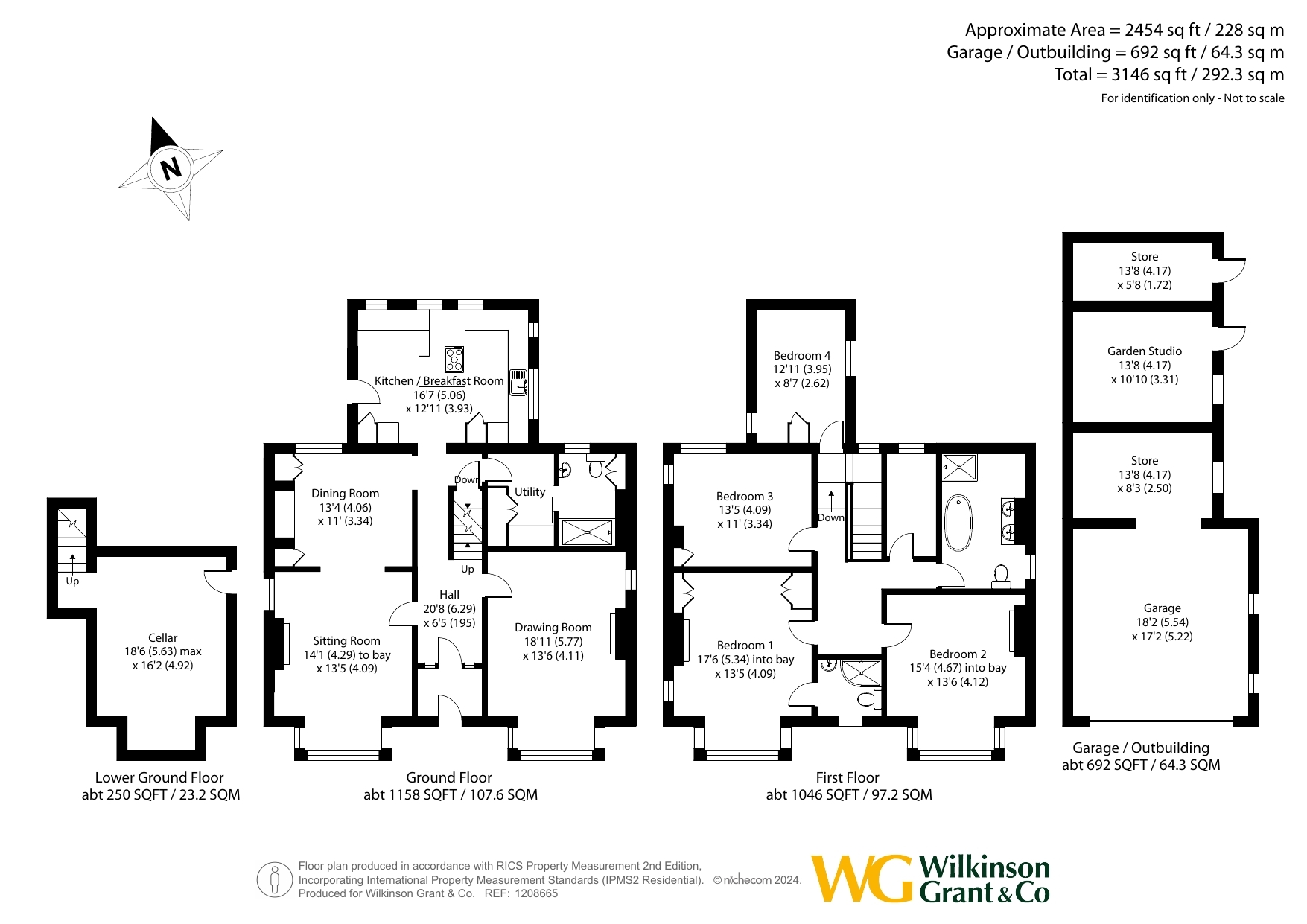4 Bedroom Detached House for sale in Topsham
Directions
From J30 M5, follow the Exmouth Sidmouth signs. At the first roundabout, go all the way round and head back towards Exeter. At the traffic lights, turn left, and Whitegates can be found on the left hand side after approximately 400 yards.
what3words/// keys.rear.enjoy
Situation
Clyst Road is in a convenient, semi-rural position within comfortable distance of Junction 30 of the M5 and commuting distance of the city centre. Sandy Park rugby stadium; home of Exeter Chiefs is nearby, as is the David Lloyd sports, health and leisure club.
The pretty estuary town of Topsham and the village of Clyst St. Mary are both within a short drive, with train stations available at Newcourt and Topsham. Topsham remains an estuary town of nationwide renown, reflected in its characterful period cottages and houses, perfectly blended with a range of more modern homes. Its excellent amenities range from a splendid individual-styled parade of shops, to churches, restaurants, several pubs, a school, as well as a bowling and sailing club.
Description
Built in 1902, this attractive detached, double-fronted family residence boasts nearly 2,500 sq.ft of living space filled with character features. The high ceilings, elegant fireplaces, square bay windows add to its classic appeal. The current owners have meticulously enhanced the property, including updates to the kitchen and bathrooms, window replacements, installation of cast iron radiators, and partial rewiring and replumbing.
As you enter through the front door, you're greeted by an inner lobby leading to a spacious reception hall. To your left, you'll find an open-plan, triple-aspect sitting/dining room featuring beautiful wooden floors and a cosy wood-burning fireplace. The right side hosts a generous dual-aspect drawing room, complete with similar hardwood flooring and a classic open fire, making it the perfect space for relaxation or entertaining.
At the rear, the recently renovated kitchen/breakfast room is a highlight of the home. With its triple-aspect design, this bright and airy space includes a wide selection of "in-frame" shaker-style cupboards adorned with quartz work surfaces and Karndean flooring. The kitchen is equipped with integrated Neff appliances, which feature a double oven, induction hob, dishwasher, fridge/freezer, coffee machine, and wine fridge, all complemented by a peninsular island that provides additional breakfast seating.
The ground floor is completed by a practical utility room and a modern shower room with a walk-in double shower cubicle. A cellar, accessible from the hall and from outside, offers potential for conversion into a playroom or office.
Ascending the detailed staircase to the first floor, you'll discover the principal bedroom with a dual aspect, featuring an ensuite shower room and built-in storage. Additionally, there are three more double bedrooms, a stylish family bathroom complete with a freestanding bath, a large walk-in shower, and dual sinks. There's also a separate walk-in wardrobe providing extra storage space.
Outside, the property is situated on a spacious, level and private 0.61 acres, boasting ample parking and turning space that leads to a double garage with an electronically operated roller door, alongside an additional large workshop/store. A garden studio offers additional versatility, with further storage options available.
The south-facing rear garden is primarily laid to lawn and features two paved terraces, perfect for outdoor dining or relaxation, along with an adjoining area of level lawn that opens up to the serene countryside beyond.
SERVICES: The Vendors have advised the following: Mains gas (serving the central heating boiler and hot water), mains electricity and water. Underfloor heating: Dry system in kitchen / wet system in upstairs bathroom. Wood burning stove in living room. Private drainage system/septic tank, (Serviced in 2019 by Hydrorod) for the exclusive use of Whitegates. Telephone landline and Broadband currently in contract with Jurassic Fibre. Broadband (fibre optic to cabinet) Standard speed 15 Mbps and Ultrafast speed 1000 Mbps. Mobile signal: Several networks currently showing as available at the property including 02, EE, Three & Vodafone.
AGENTS NOTE: The vendor has advised that they will likely remove the Quooker tap in the kitchen and replace it with a regular tap. The vendor has also advised that carpets, curtains / blinds will be included in the sale.
50.706945 -3.464909
Important Information
- This is a Freehold property.
Property Ref: top_TOP200100
Similar Properties
4 Bedroom Detached House | Guide Price £900,000
A SPACIOUS family home, located at the end of a PRIVATE DRIVE shared with only 2 other houses. Enjoying BEAUTIFUL VIEWS...
5 Bedroom Semi-Detached House | Guide Price £880,000
A STRIKING period property situated in CENTRAL LYMPSTONE. Retaining numerous charming PERIOD FEATURES with accommodation...
4 Bedroom Semi-Detached House | Guide Price £825,000
WATERSIDE townhouse with STUNNING VIEWS FROM EVERY FLOOR. A FANTASTIC PROPERTY with versatile living space FEATURES incl...
4 Bedroom Detached House | Guide Price £950,000
A MODERN and thoughtfully extended and RENOVATED DETATCHED house situated in a picturesque East Devon VILLAGE Versatile...
4 Bedroom Semi-Detached House | Guide Price £950,000
Stunning period property enjoying an ELEVATED POSITION and VIEWS OF THE RIVER EXE and Haldon Hill, superbly located for...
5 Bedroom Detached House | Guide Price £995,000
Impressive, EXTENSIVELY UPDATED DETACHED family home with exceptional ESTUARY AND COASTAL VIEWS, a short walk to the tow...

Wilkinson Grant & Co (Topsham)
Fore Street, Topsham, Devon, EX3 0HQ
How much is your home worth?
Use our short form to request a valuation of your property.
Request a Valuation
