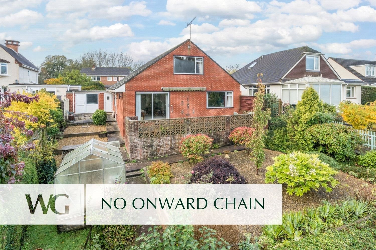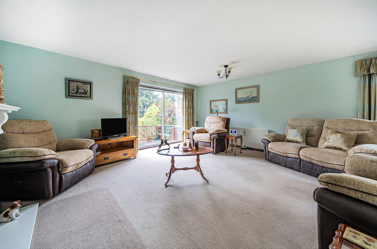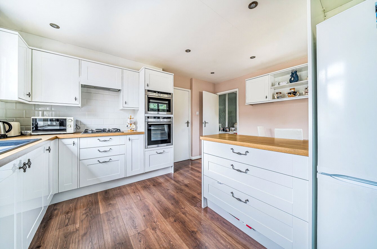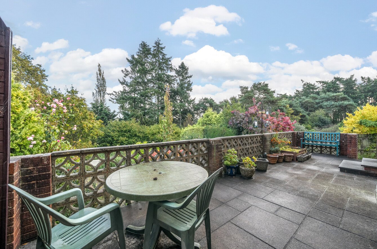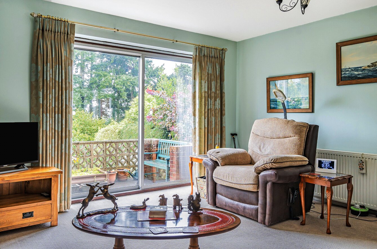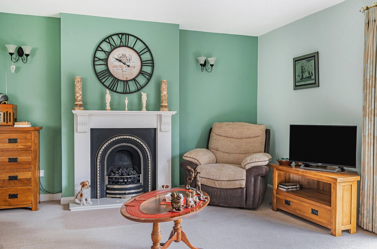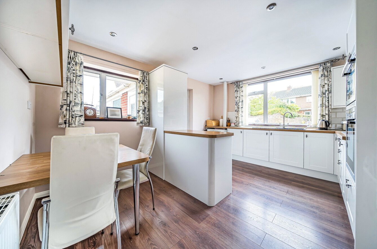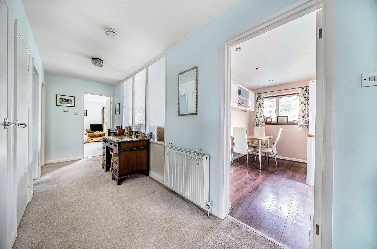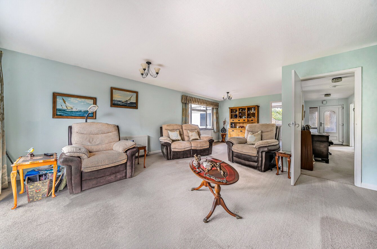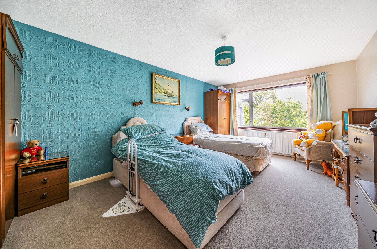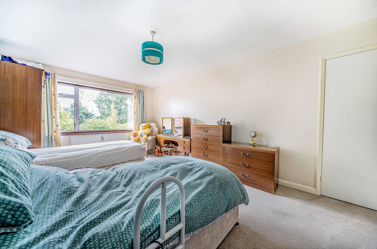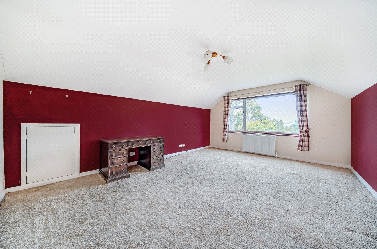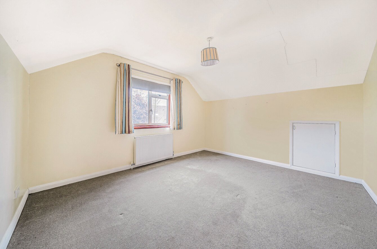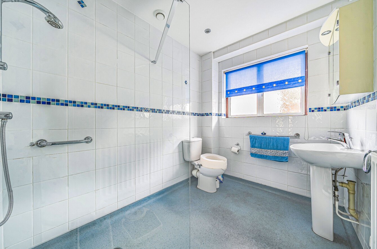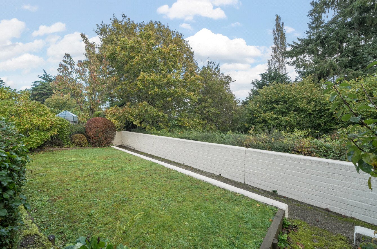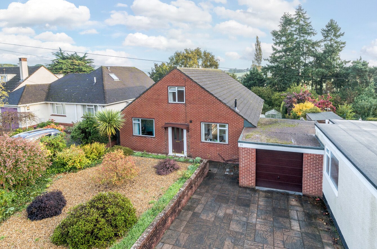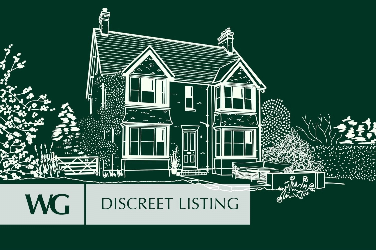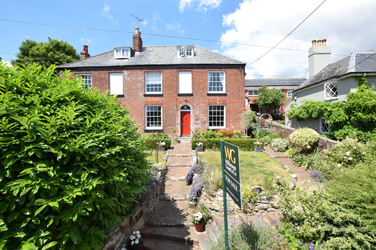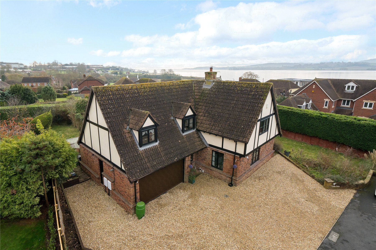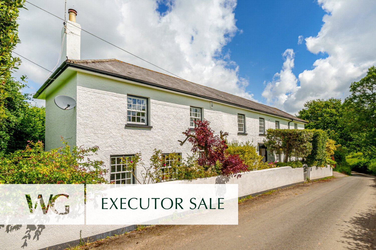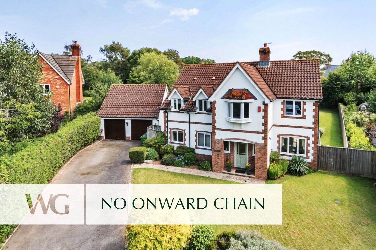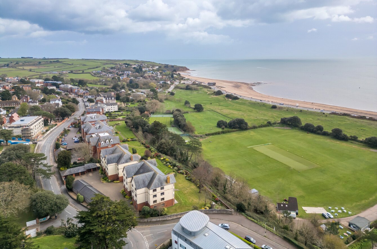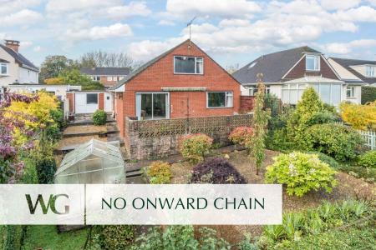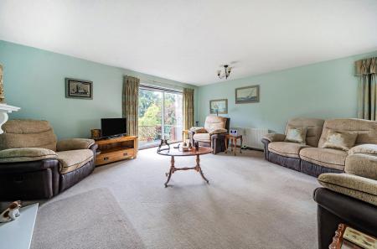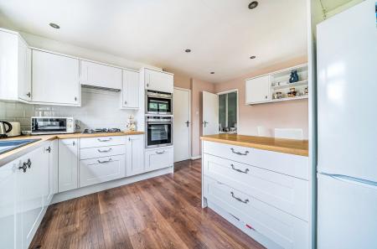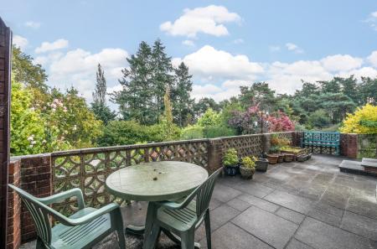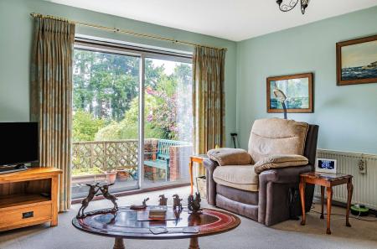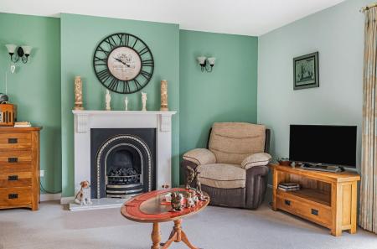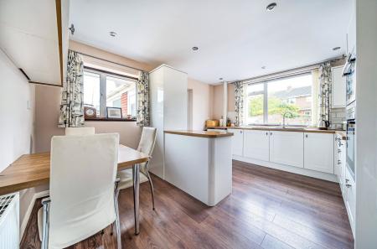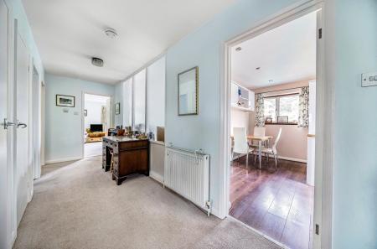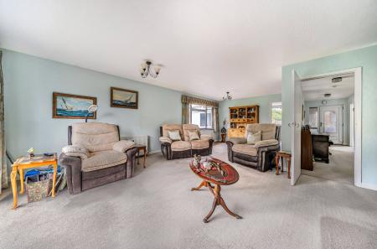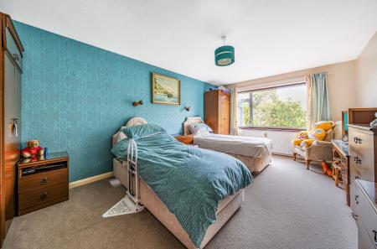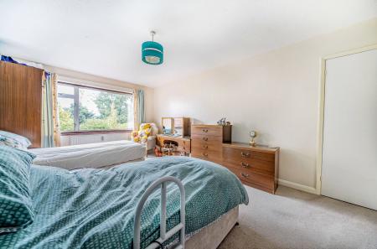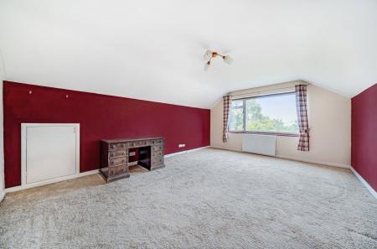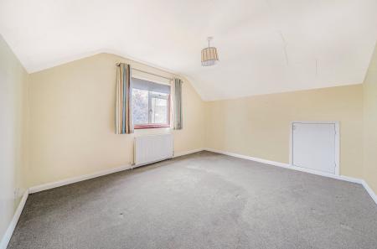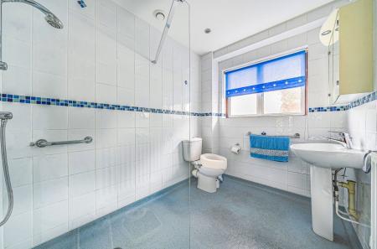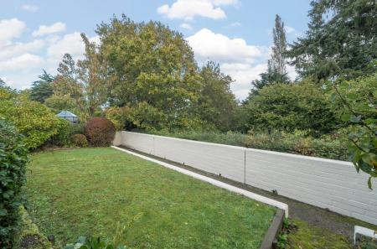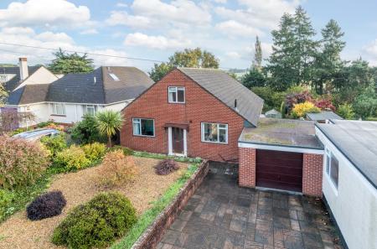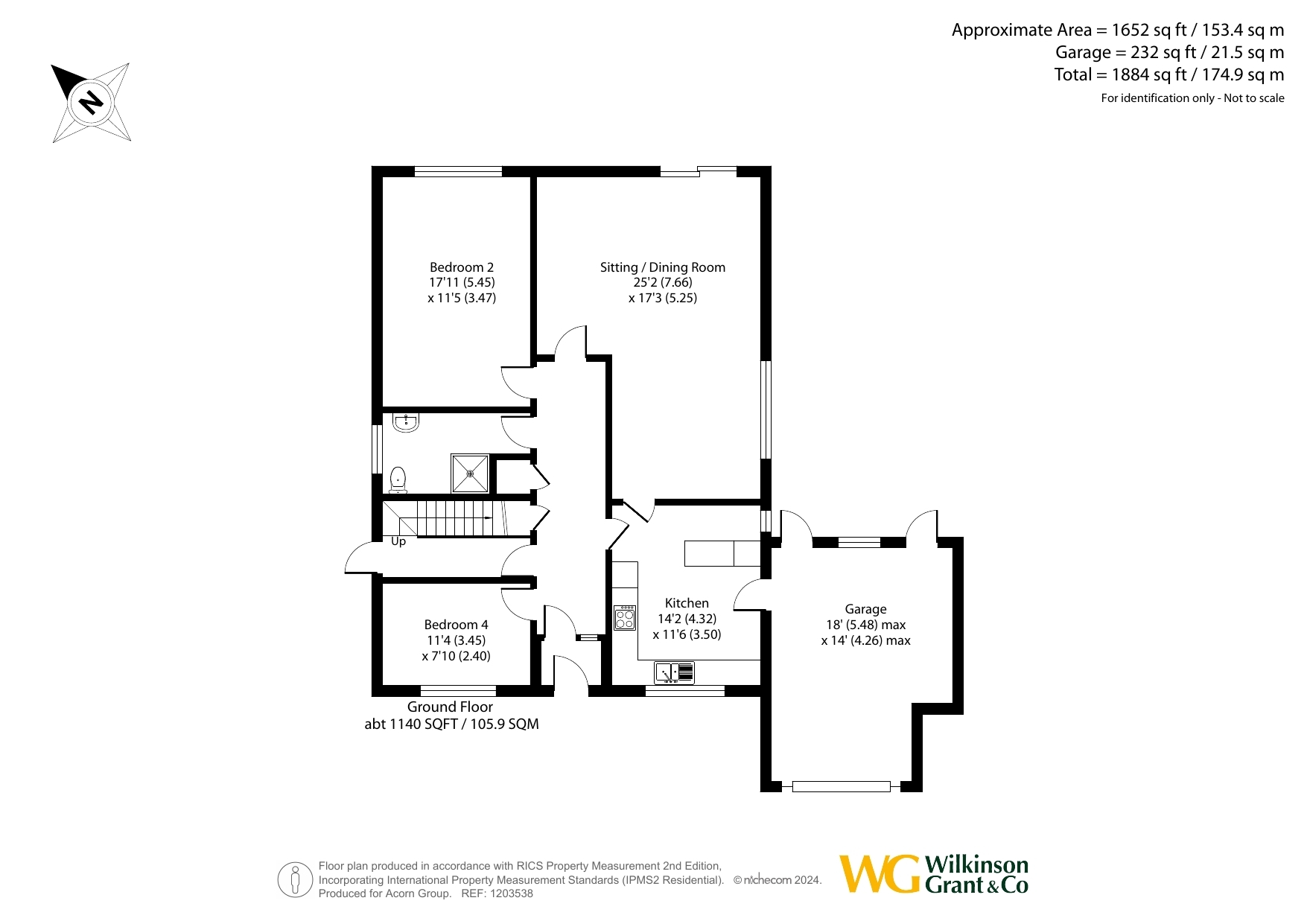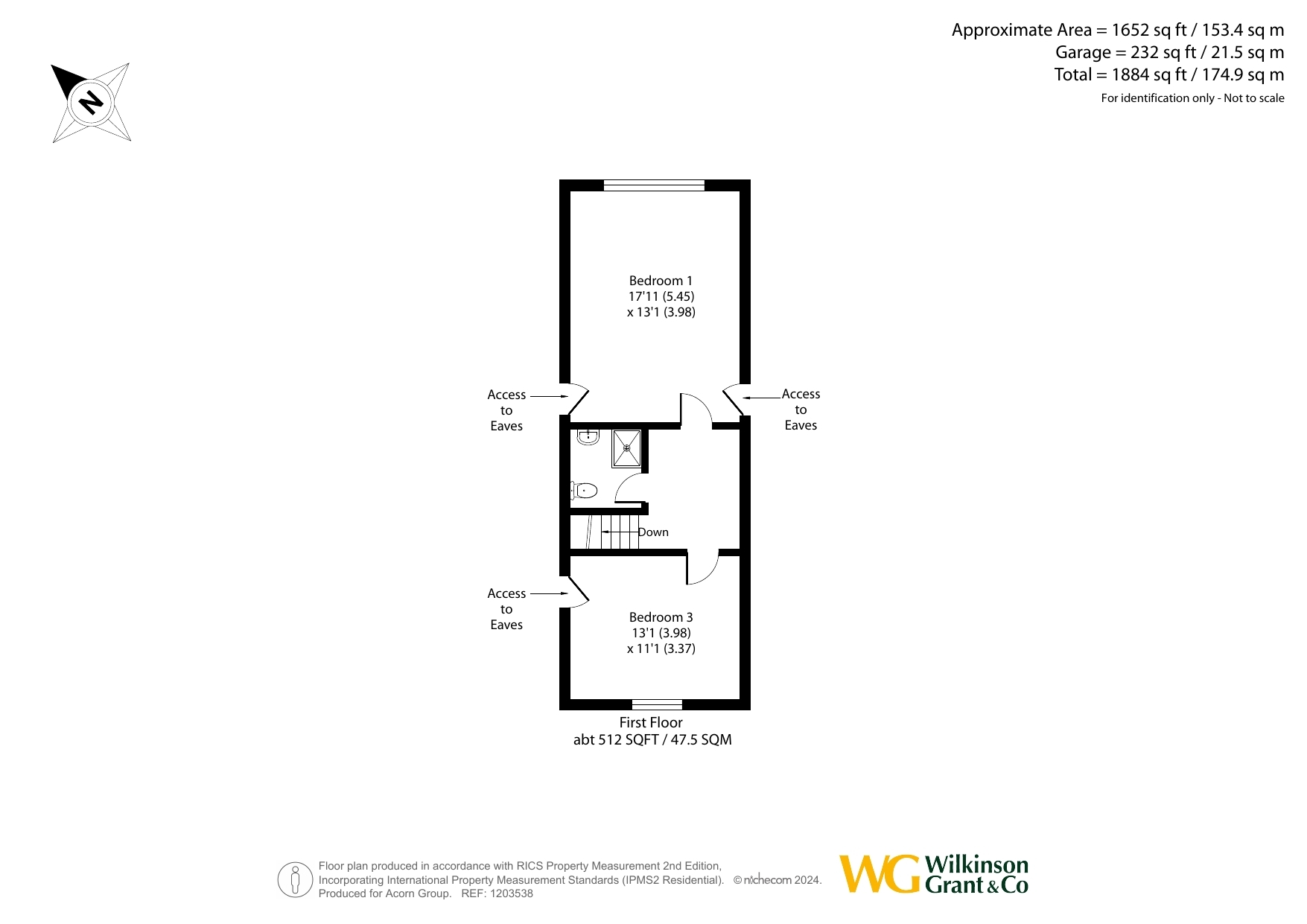4 Bedroom Detached House for sale in Topsham
Directions
From the Topsham office, turn left and walk along Fore Street. At the mini roundabout turn right, walk to the top of Station Road, turn right at the next roundabout onto Elm Grove Road continue along and veer right before Bridge Hill where the property will be found after a short distance, on the left hand side.
What3words ///radar.mercy.guards
Situation
Topsham is a charming and sought-after estuary town renowned for its vibrant community and picturesque surroundings. This delightful town boasts a range of excellent amenities, including unique shops and a variety of restaurants, catering to diverse tastes. Families will appreciate the well-regarded primary school, as well as local churches that contribute to the town's community spirit.
Outdoor enthusiasts can take advantage of Topsham's recreational facilities, including the popular open-air swimming pool, rugby club, bowls club, and sailing club, providing ample opportunities for leisure and social activities. For those passionate about golf, the Exeter Golf & Country Club is conveniently located less than two miles away.
Transportation options are plentiful, with a frequent bus service and a convenient train link to Exeter city center, just 4 miles away, making it easy to explore the vibrant offerings of the surrounding areas. Exmouth, known for its beautiful beaches, is a short 6.5 miles away. Active residents will also appreciate the 'Route 2' bike path, a scenic 16-mile level route that connects Exmouth to Dawlish, allowing for enjoyable cycling along the gorgeous Exe Estuary.
Description
A SPACIOUS, DETACHED chalet bungalow offering accommodation of over 1600 sq.ft. Located close to TOPSHAM rail line and a short distance from the centre of Topsham’s amenities. 4 bedrooms (2 ground floor), tiered gardens plus LARGE PATIO TERRACE, DRIVEWAY PARKING and GARAGE.
As you approach this delightful property, you're greeted by a spacious, level paved driveway and an expansive gravel front garden adorned with charming shrubs. Upon entering through the front door, you're welcomed into an inner hallway that leads to a corridor beyond.
To the left, you'll find a modern kitchen that boasts a dual aspect, flooded with natural light. The kitchen is well equipped with a range of wall and base units, featuring high-quality NEFF appliances, including an oven, microwave oven, and a 4-ring gas hob. Additional conveniences include an inset sink, space for a fridge-freezer, and room for a breakfast table. A door conveniently leads from the kitchen directly into the garage.
On the right side of the property, two inviting ground floor bedrooms are situated. The front room is a single bedroom, while the spacious double bedroom at the rear overlooks the rear garden.
The stylish, dual-aspect sitting/dining room is a highlight of the home, featuring a feature gas fire that creates a warm ambiance. Sliding patio doors open up onto an impressive 28ft patio terrace. Completing the ground floor is a generously sized, fully tiled wet room equipped with a walk-in shower, ensuring modern amenities for comfortable living.
Ascending the staircase leads you to a large landing on the first floor, providing access to two additional double bedrooms and a well-appointed shower room.
The outdoor areas of this property are just as inviting. The rear garden presents a variety of practical spaces, including a large graveled area on one side, a 28-foot raised patio terrace, and a low-maintenance gravel section embellished with well-established shrubs and borders. Beyond that lies a level lawn that offers a serene backdrop.
To the front, the property boasts a generous paved driveway that leads to a large garage equipped with power and light, currently serving as a utility space. Overall, this property offers a perfect blend of modern living, outdoor appeal, and functional spaces, making it a truly delightful place to call home.
Services SERVICES: The vendor has advised the following: Mains gas (serving the central heating boiler and hot water), mains electricity, water and drainage. There is also an electric fire in the sitting room.
Telephone landline currently in contract with BT Broadband: BT Openreach approx. Download speed 19 Mbps.
Mobile signal: Several networks currently showing as available at the property.
Local authority Zone T1 ‘Residents Parking’.
50.683579 -3.459717
Important information
This is a Freehold property.
Property Ref: top_TOP240277
Similar Properties
4 Bedroom Detached House | Offers in excess of £900,000
***NO ONWARD CHAIN***Substantial, detached period residence with an abundance of Victorian CHARACTER and CHARM. Three re...
5 Bedroom Semi-Detached House | Guide Price £900,000
**A MUST VIEW**An exquisite period property situated in an elevated location in CENTRAL LYMPSTONE. Spanning nearly 2000...
4 Bedroom Detached House | Guide Price £900,000
**BEST OFFERS PRESENTED BY 12PM 04/01/24**A SPACIOUS family home, located at the end of a PRIVATE DRIVE shared with only...
4 Bedroom Detached House | Guide Price £995,000
A RARE OPPORTUNITY to acquire a significantly improved and meticulously maintained detached PERIOD HOME, featuring an AN...
5 Bedroom Detached House | From £1,100,000
** NO ONWARD CHAIN **One of only five DETACHED properties on SECLUDED DEVELOPMENT with a 1/3-ACRE plot in a VILLAGE LOCA...
6 Bedroom Flat | Offers in excess of £1,250,000
This IMPRESSIVE 6 bedroom apartment offers BREATHTAKING SEA VIEWS and over 3,000 square feet of bright, airy living spac...
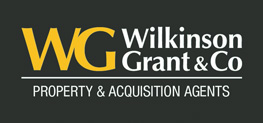
Wilkinson Grant & Co (Topsham)
Fore Street, Topsham, Devon, EX3 0HQ
How much is your home worth?
Use our short form to request a valuation of your property.
Request a Valuation
