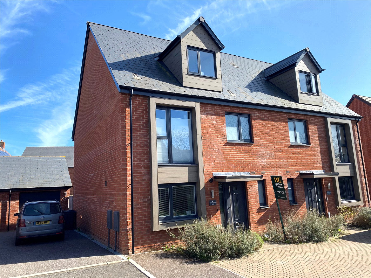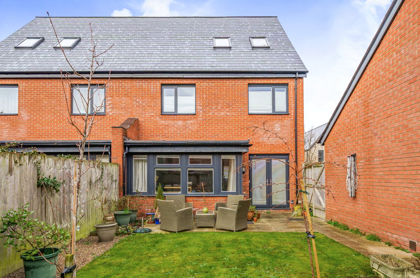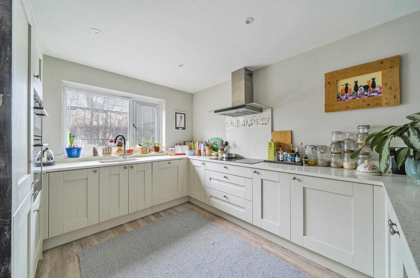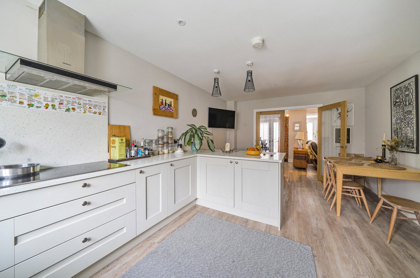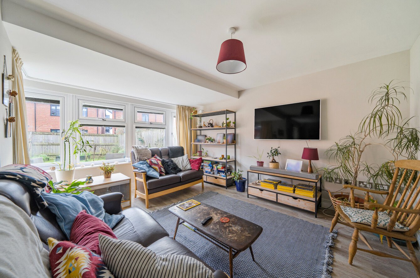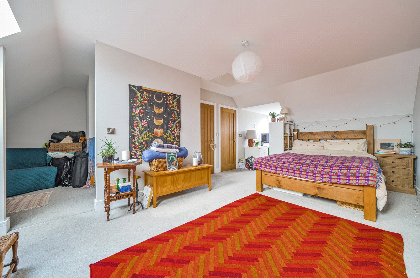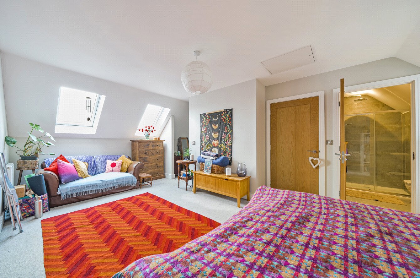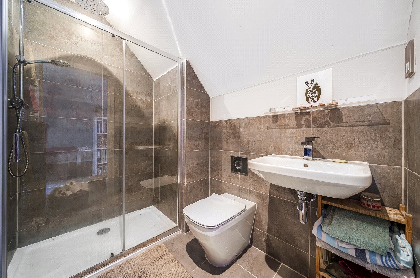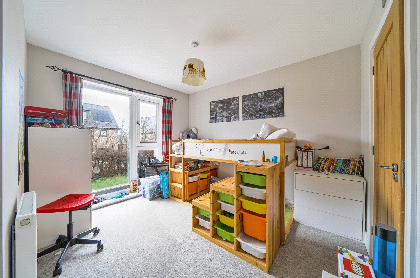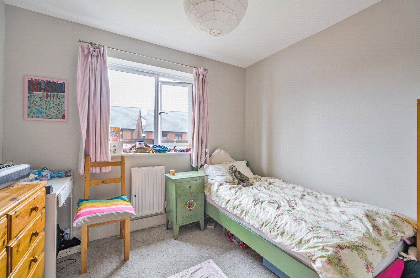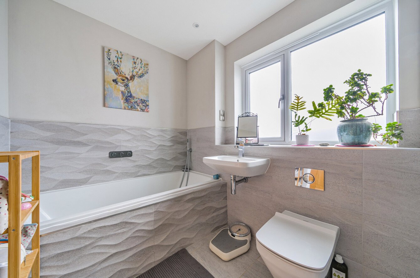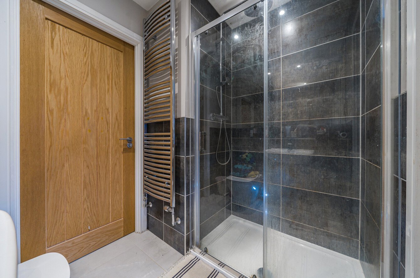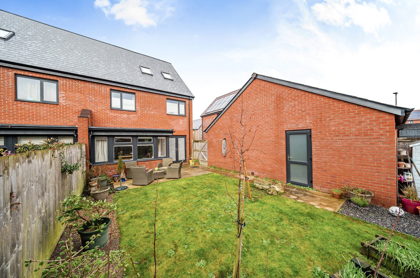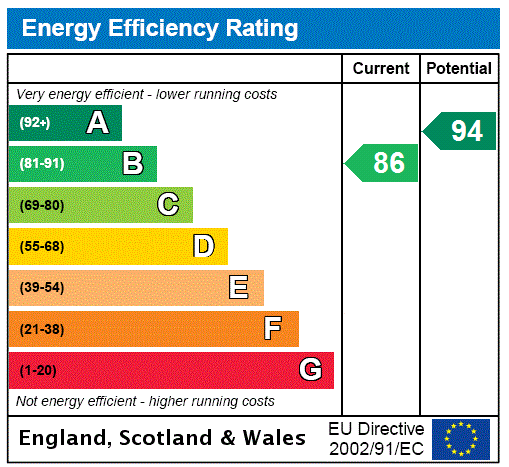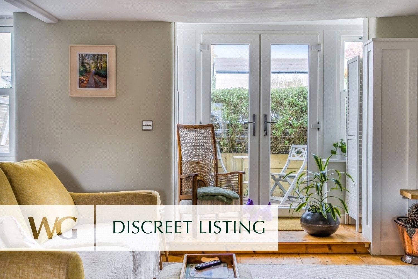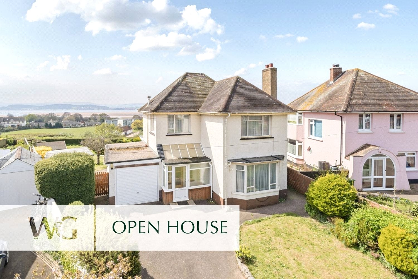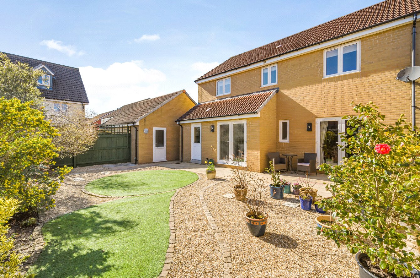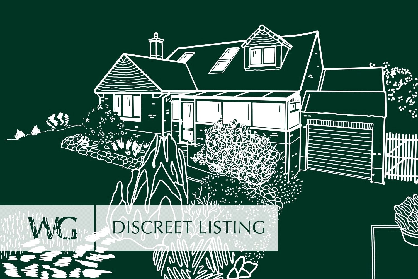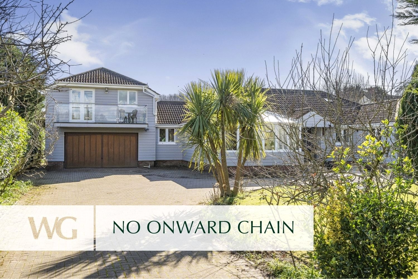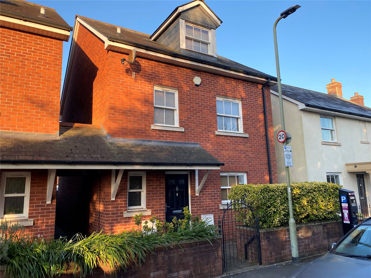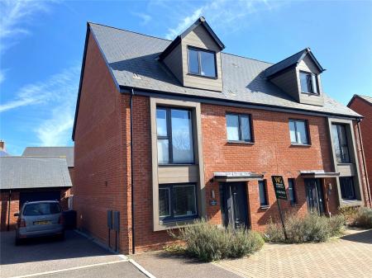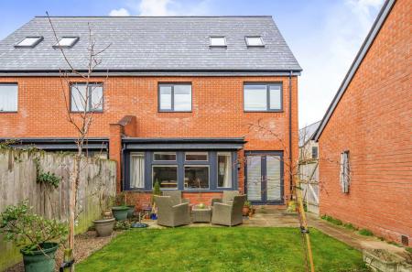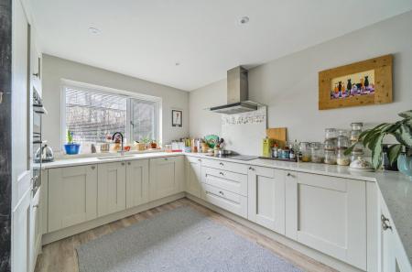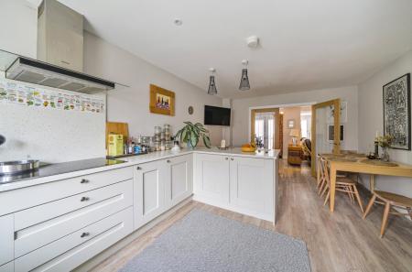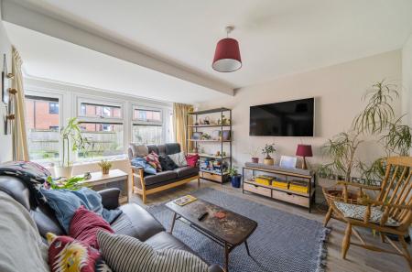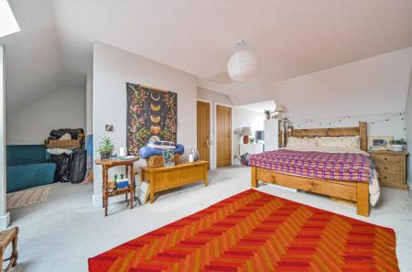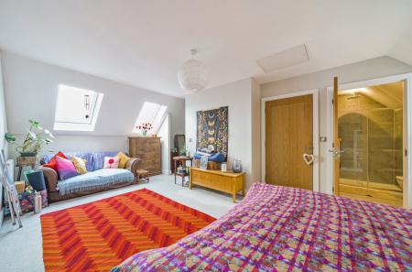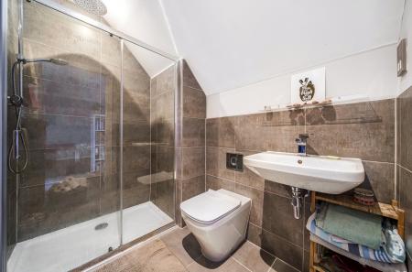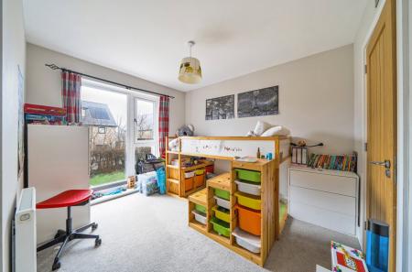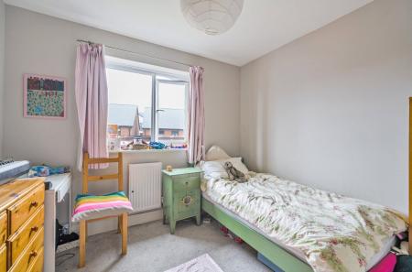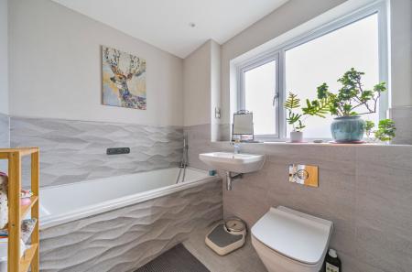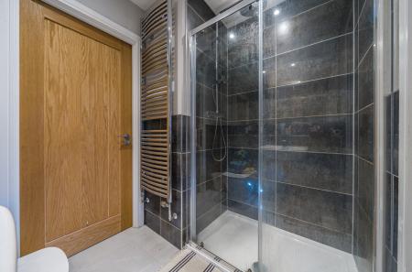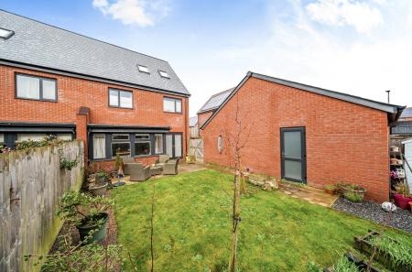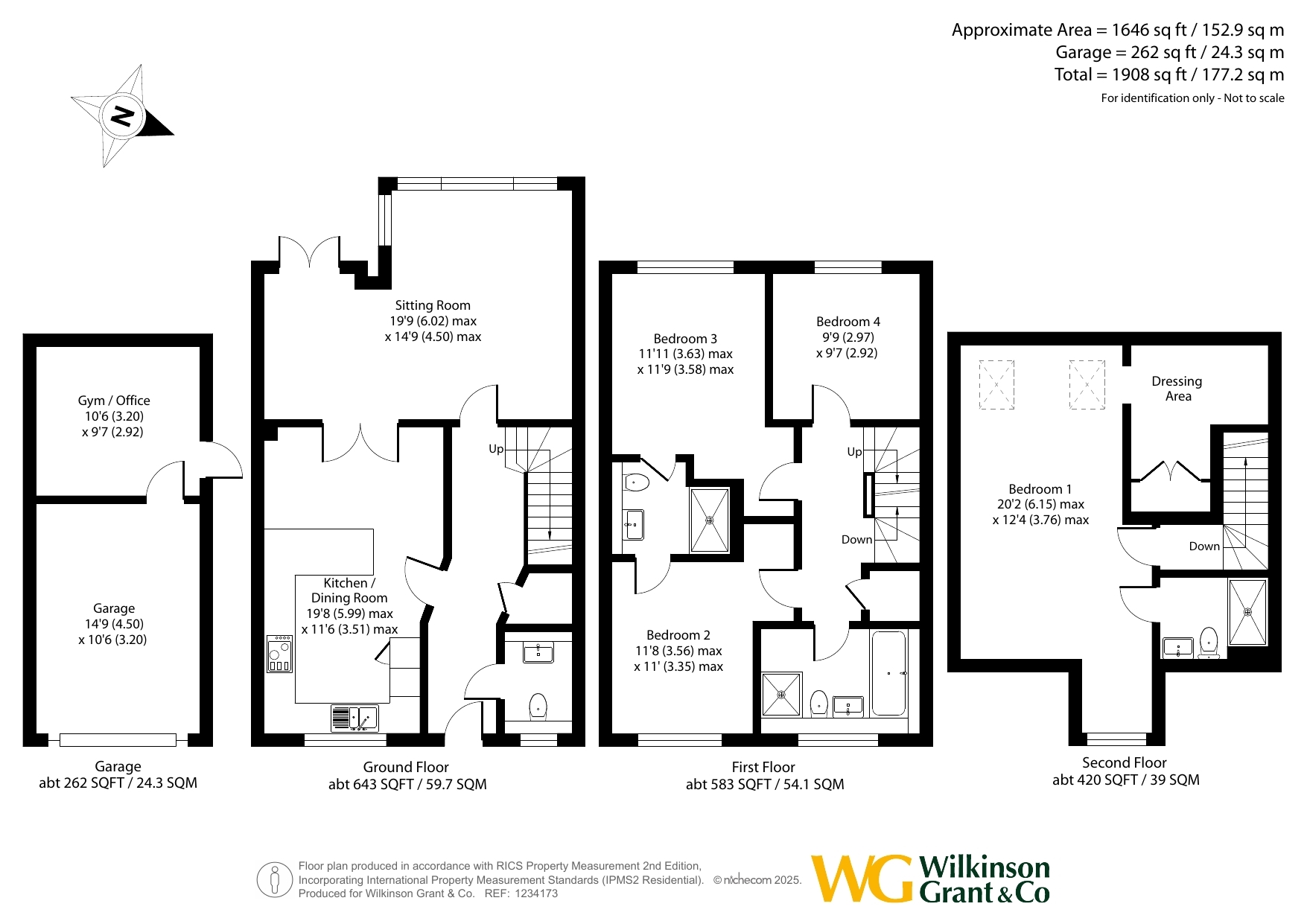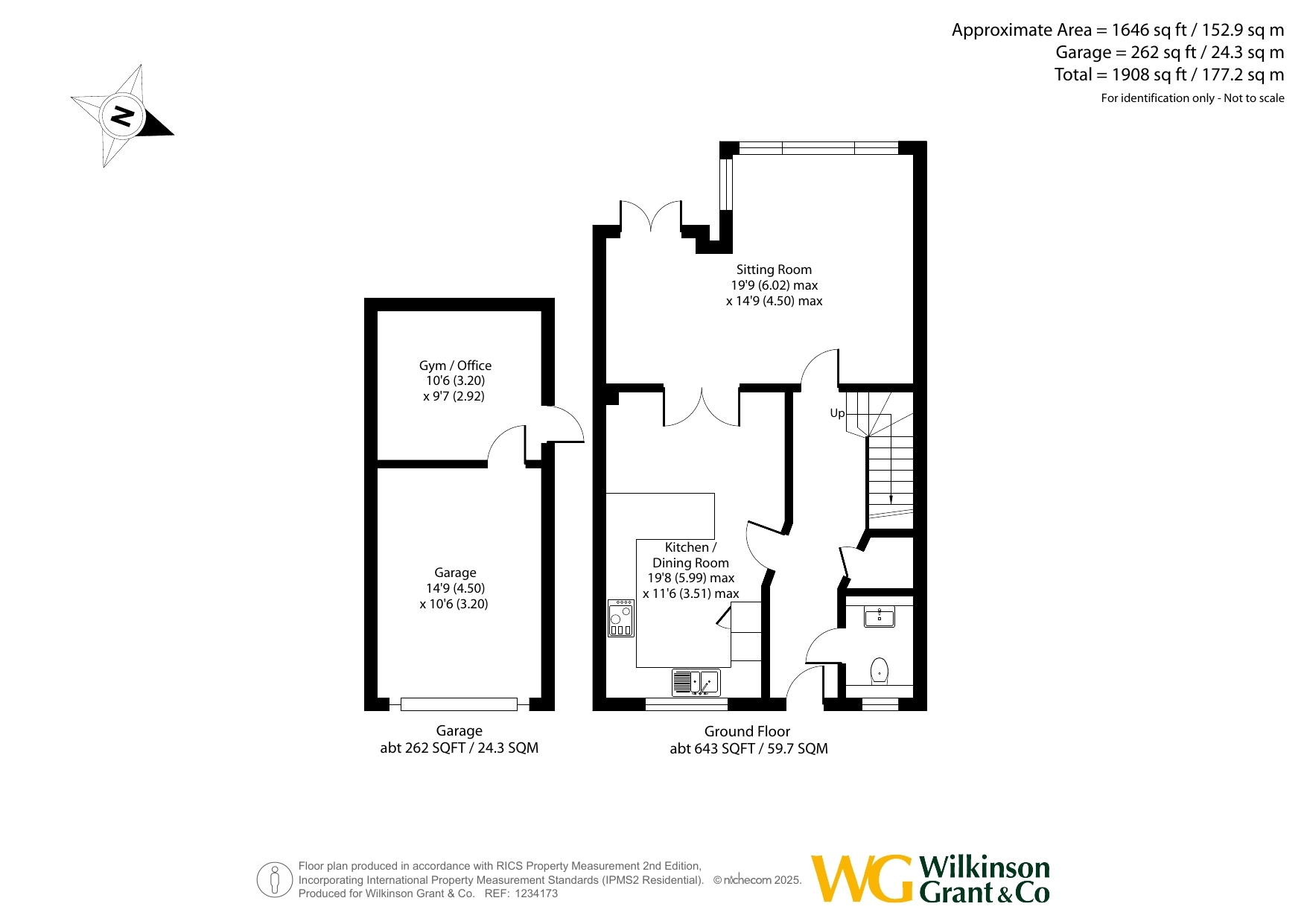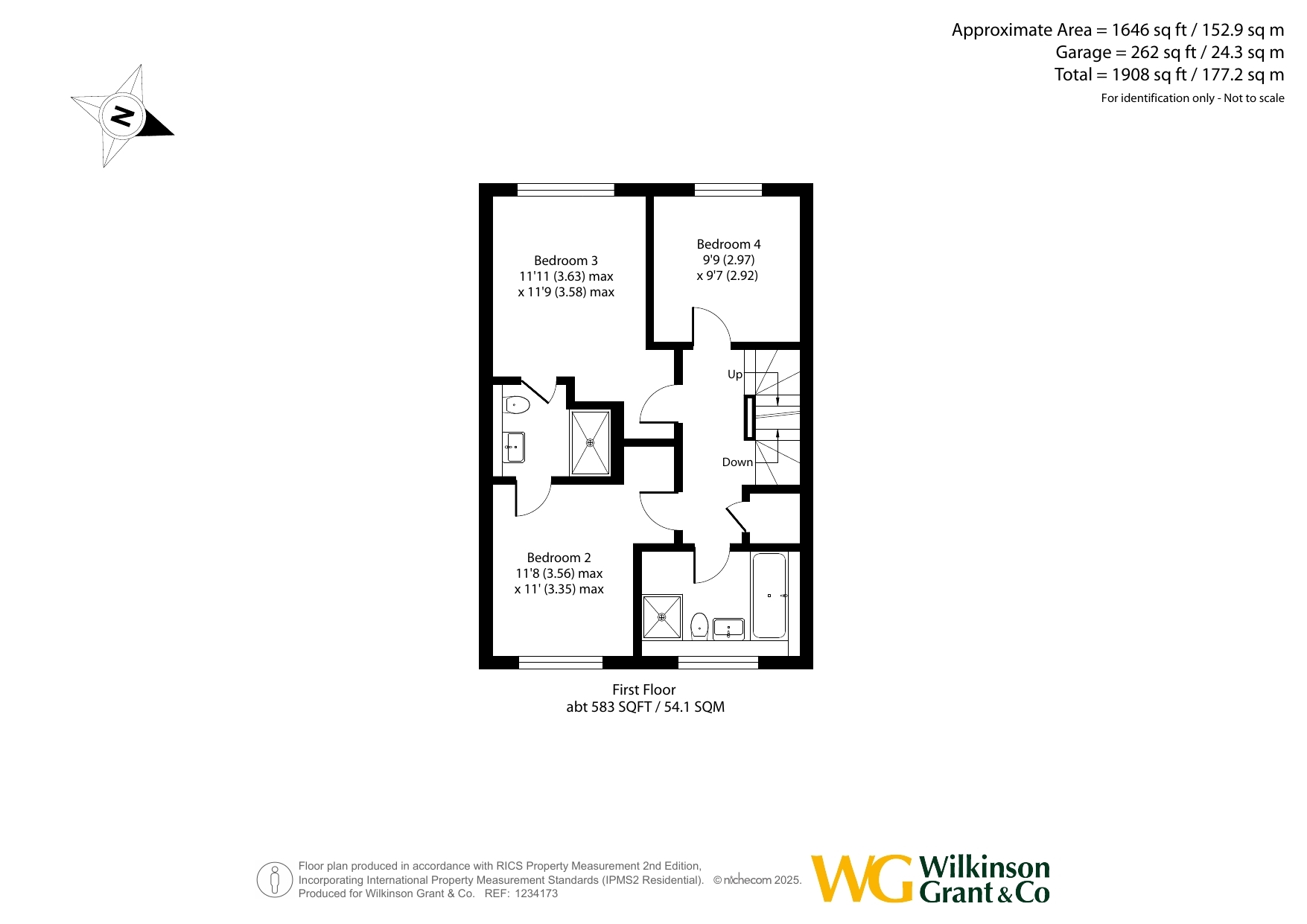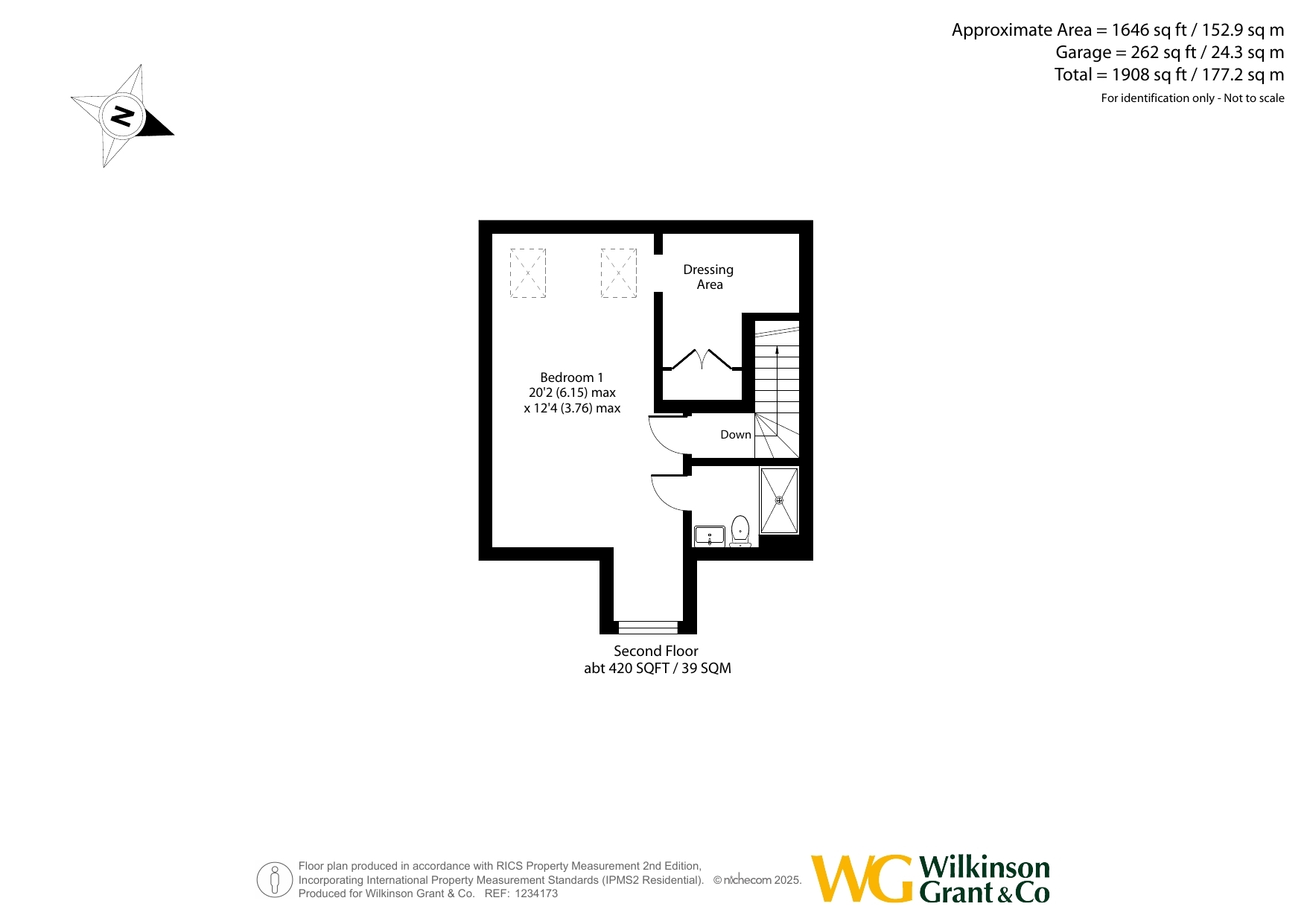4 Bedroom Semi-Detached House for sale in Topsham
Directions
From the Topsham office, turn left and continue along Fore Street, crossing over the roundabout into High Street. Follow the road past Topsham Rugby club, take the next right into Bewick Avenue and the next left into Dunlins Walk. The property is on the left hand side.
what3words ///status.teach.drama
Situation
Topsham is a well-known town full of history with character period cottages and houses, perfectly blended with a range of more modern homes. The excellent amenities range from a splendid individual-styled parade of shops, to churches, restaurants, several pubs, a school and a bowling and sailing club. There are frequent bus services and a train link between Exmouth and Exeter. Topsham lies within easy access of the M5 and also comfortable commuting distance of Exeter Airport. The town was listed at the time of Domesday as Topeshant and flourished as an estuary port for nigh on five centuries. Topsham also became world-renowned for ship-building reaching its zenith between 1750 and 1870.
Description
This modern, stylish property offers 1,650 sq. ft of well-presented accommodation laid out over 3 floors. Situated in close vicinity both Topsham and Exeter, this home has access to a wide range of amenities and facilities. The property has been finished to a high standard and benefits from underfloor heating on the ground floor, as well as ample parking, garage with home office/gym and a level garden with patio seating area.
Upon entering the property, a wide reception hallway provides access to a wash cloakroom and utility cupboard. To the left is a modern and sleek kitchen/dining room, with the kitchen enjoying a range of units, a useful breakfast bar and integrated appliances including a fridge and freezer, dishwasher, induction hob and double oven. The dining room has double doors leading through to a 20ft sitting room which extends the width of the house and benefits from an array of windows allowing natural light through. In addition, there are patio doors leading to the garden and patio area, ideal for alfresco dining.
On the first floor, there are three double bedrooms, two of which have use of a dual access en-suite shower room. Completing the first floor is a modern family bathroom with separate shower cubicle. Stairs rise to the principal suite which occupies the entirety of the second floor. There is a large dressing room plus an ensuite shower room with walk in shower and rainfall shower head.
Outside, there is a driveway with parking for two vehicles, as well as a garage which has power and light fittings. A door from the garage provides access to a home office/gym, which is also accessible via the garden. To the rear is a 30ft level, South-West facing garden, mainly laid to lawn.
SERVICES: The vendor has advised the following: Mains gas (serving the central heating and hot water), mains electricity, water and drainage. Wet underfloor heating system in downstairs rooms. Telephone landline currently not under contract. Broadband is currently under Contract with Virgin. Download speed 264.3 Mbps and Upload speed 19.2 Mbps Mobile signal: Several networks currently showing as available at the property, Including O2, EE, Three and Vodafone currently under Contract with Three.
AGENTS NOTE: The Vendors inform us there is a service charge payable for maintenance of the communal areas. First Port are the managing agents, and the current 2024/25 contribution is £310 p.a. Once the development is complete, First Port will handover management to residents of the development.
50.690289 -3.471208
Important Information
- This is a Freehold property.
Property Ref: top_TOP240046
Similar Properties
4 Bedroom Semi-Detached House | Guide Price £625,000
A CHARMING and BEAUTIFULLY PRESENTED 4 BEDROOM period property with nearly 1,600 sq ft of accommodation and situated in...
3 Bedroom Detached House | Offers in excess of £600,000
*** OPEN HOUSE 25TH APRIL - CALL TO BOOK IN ***A WONDERFUL OPPORTUNITY to acquire a DETACHED 1930s house with STUNNING E...
4 Bedroom Detached House | Guide Price £600,000
A MODERN and well presented DETACHED house OVERLOOKING ATTRACTIVE PARKLAND only 1.5 miles from the centre of TOPSHAM. Ac...
4 Bedroom Detached House | Guide Price £675,000
A well presented CHALET BUNGALOW enjoying a SOUTH-WESTERLY ASPECT with DELIGHTFUL VIEWS of the town and sea beyond. Offe...
4 Bedroom Detached Bungalow | Offers in excess of £695,000
**ALL SERIOUS OFFERS CONSIDERED**Spacious 2,200 sq ft DETACHED home, perfect for MULTI-GENERATIONAL LIVING, situated in...
Elm Grove Road, Topsham, Exeter
4 Bedroom Detached House | Guide Price £700,000
SUBSTANTIAL 4-DOUBLE BEDROOM property, boasting 1,650 sq ft, provides AMPLE LIVING SPACE along with THREE BATHROOMS. A s...
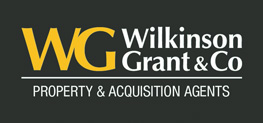
Wilkinson Grant & Co (Topsham)
Fore Street, Topsham, Devon, EX3 0HQ
How much is your home worth?
Use our short form to request a valuation of your property.
Request a Valuation
