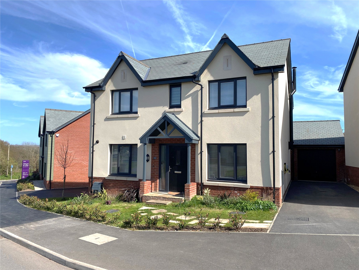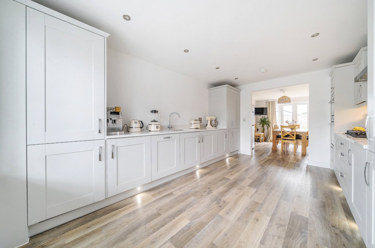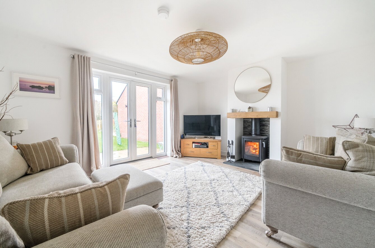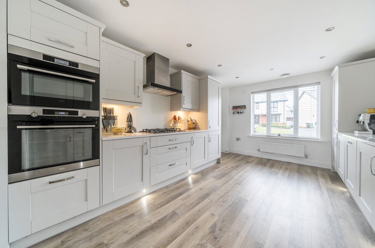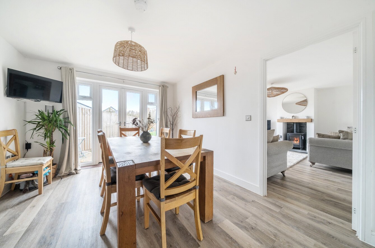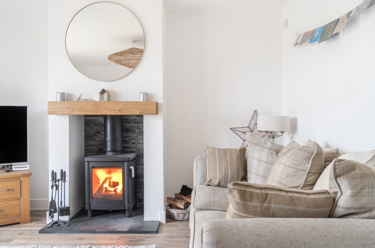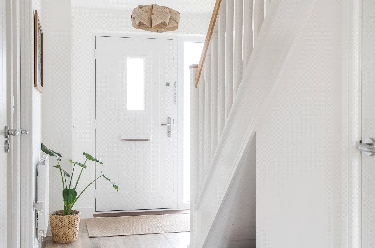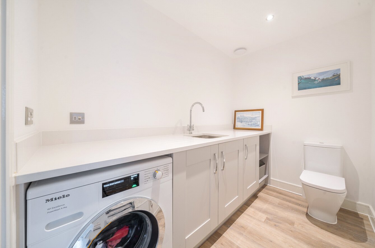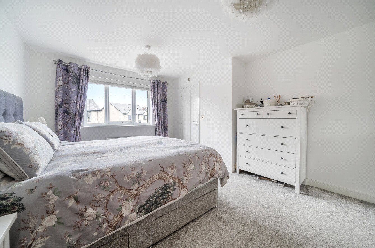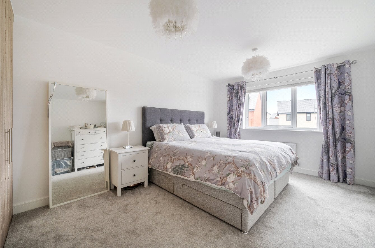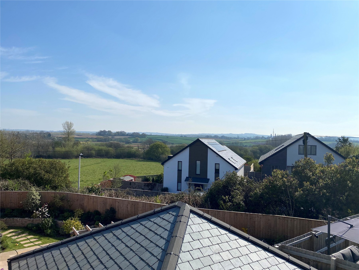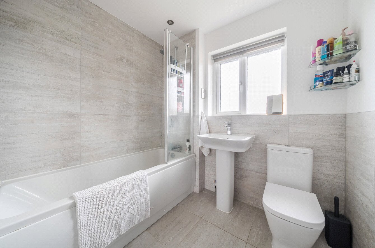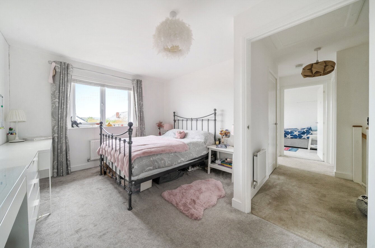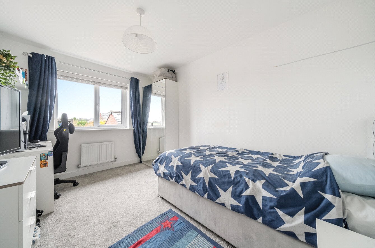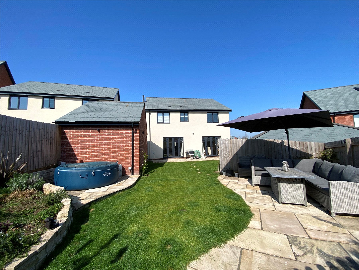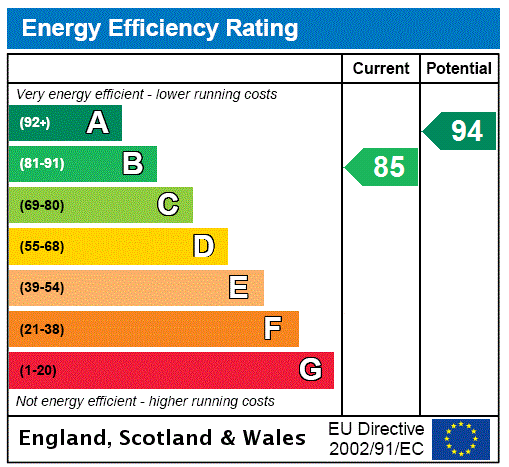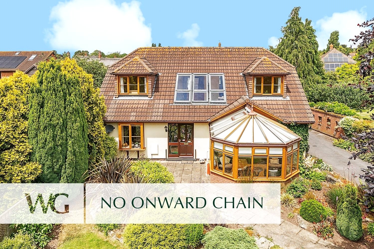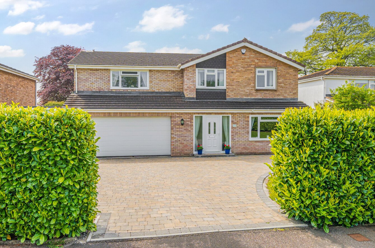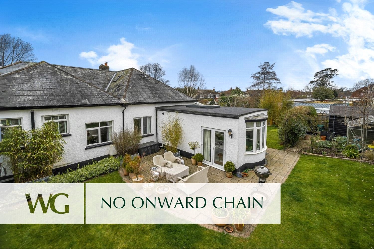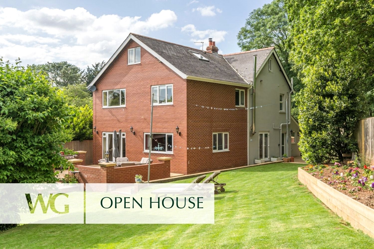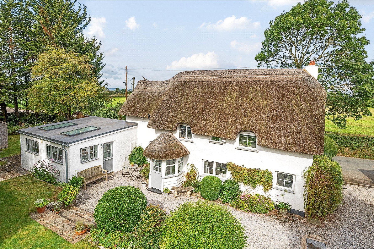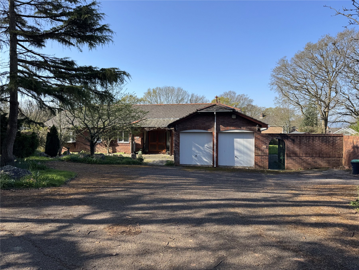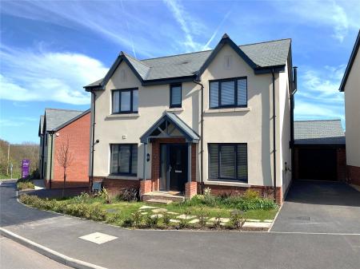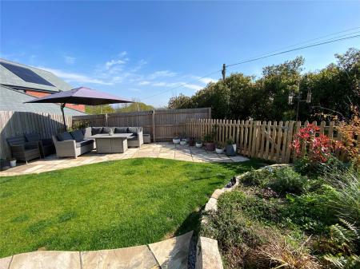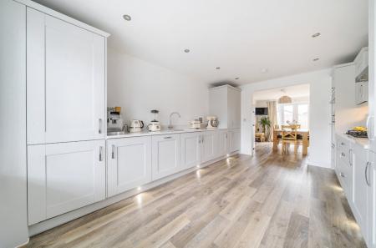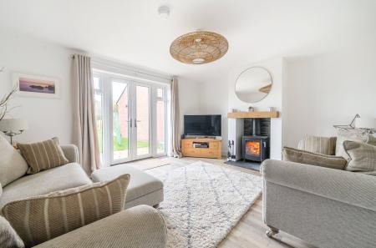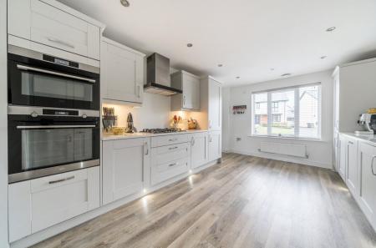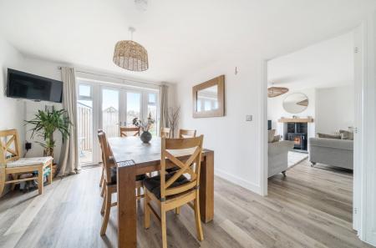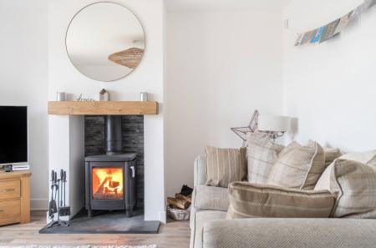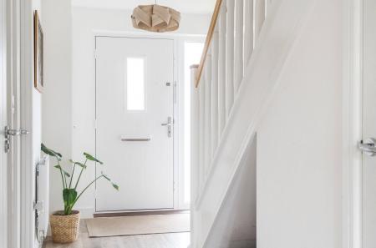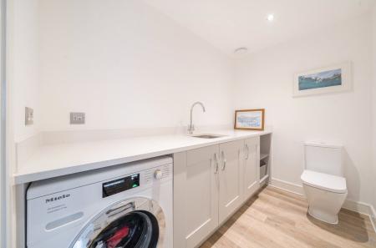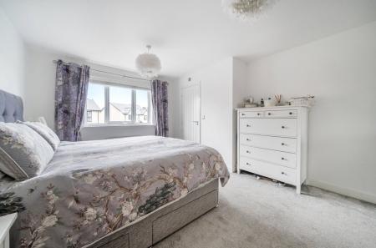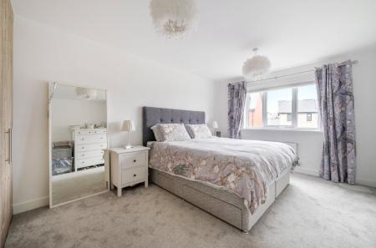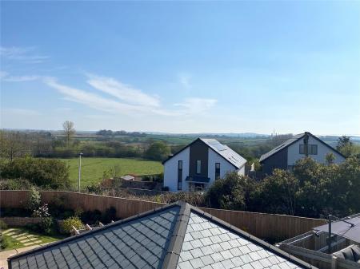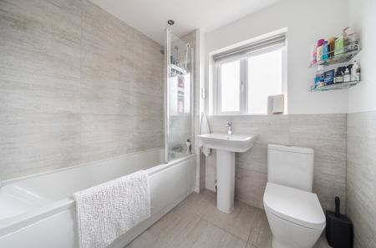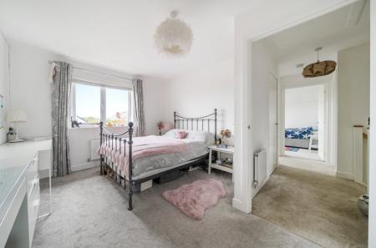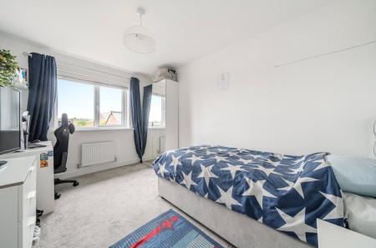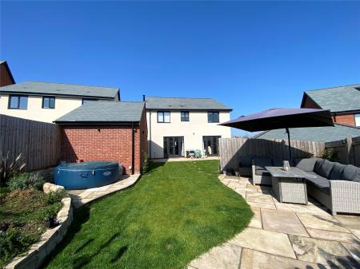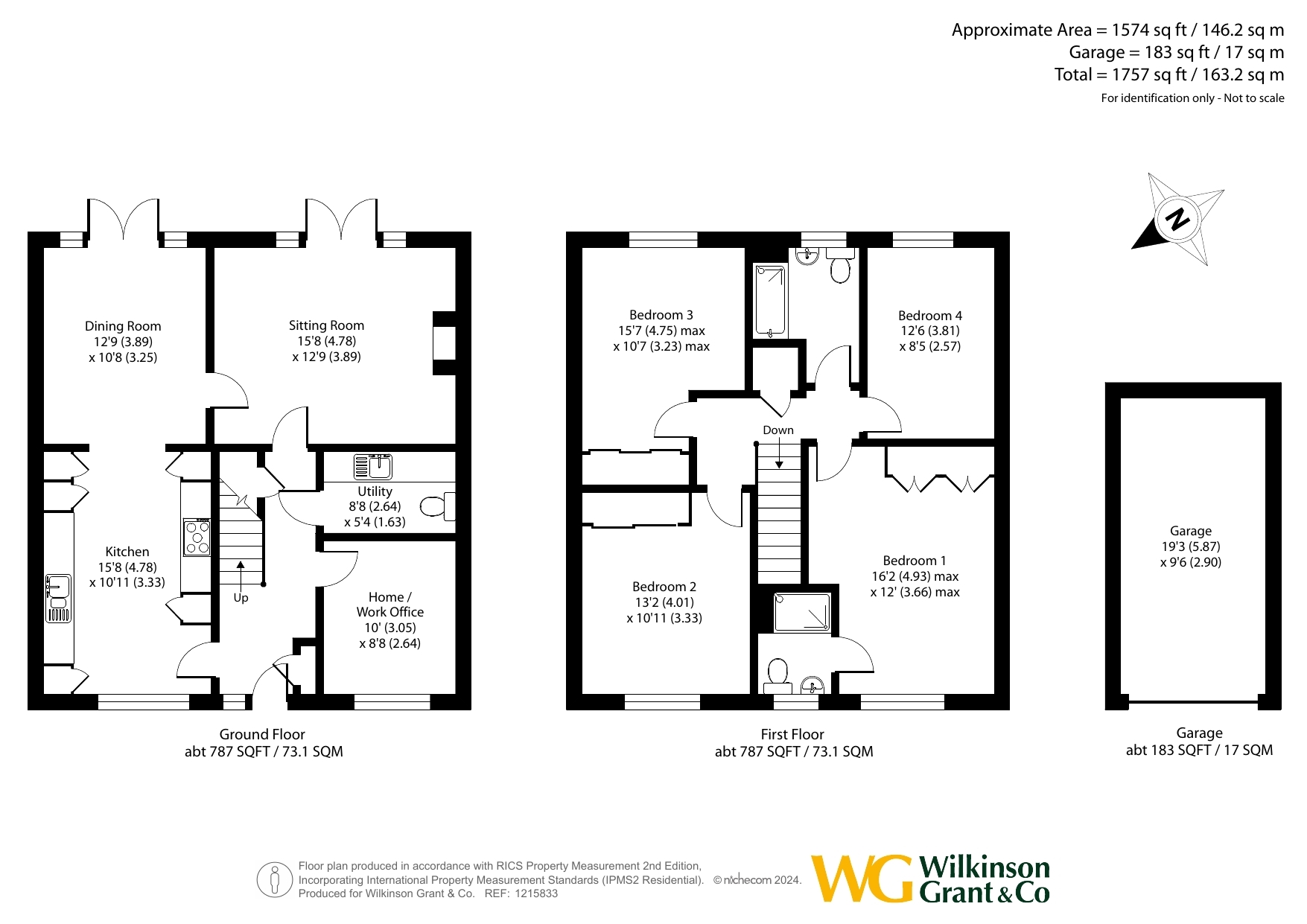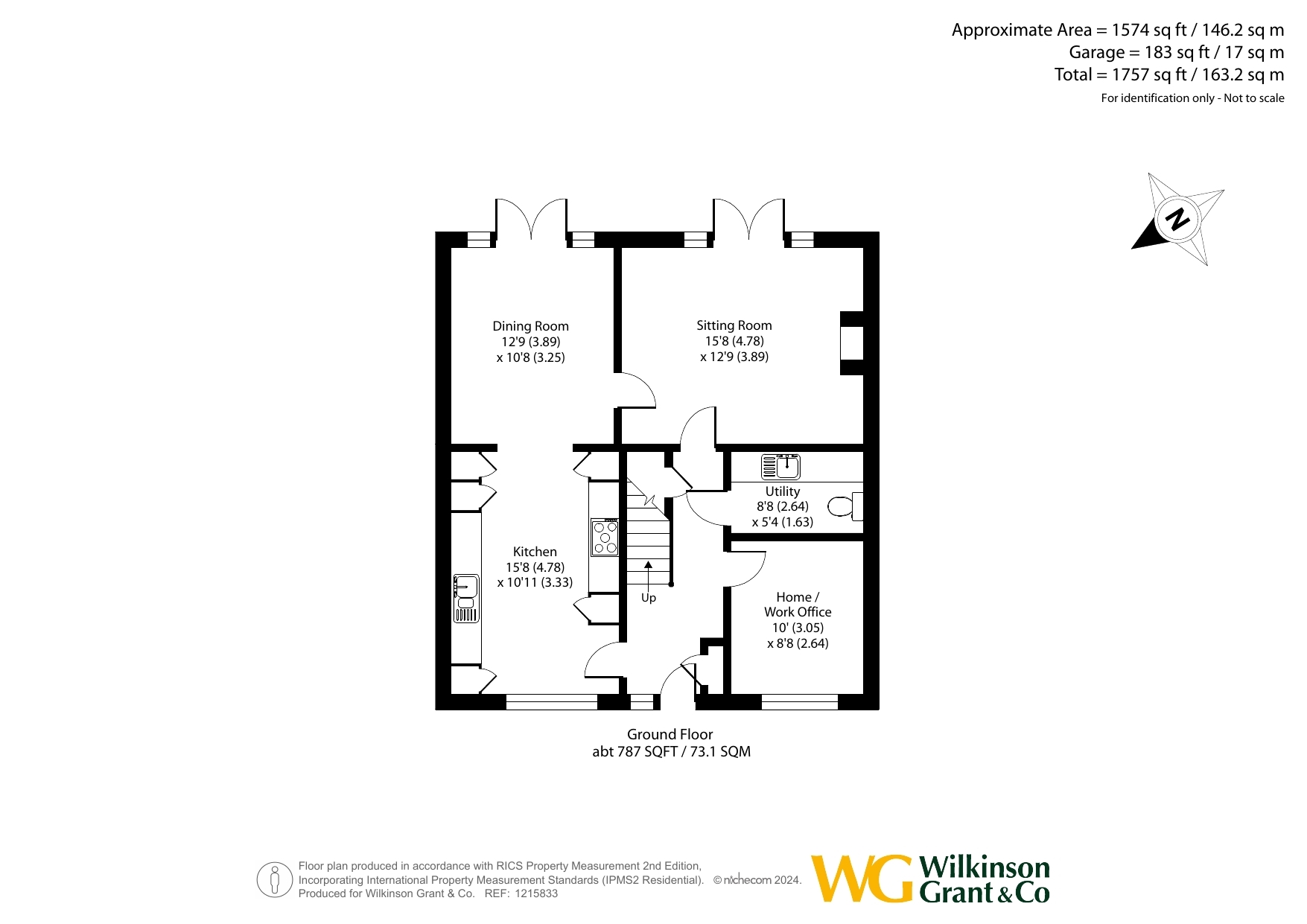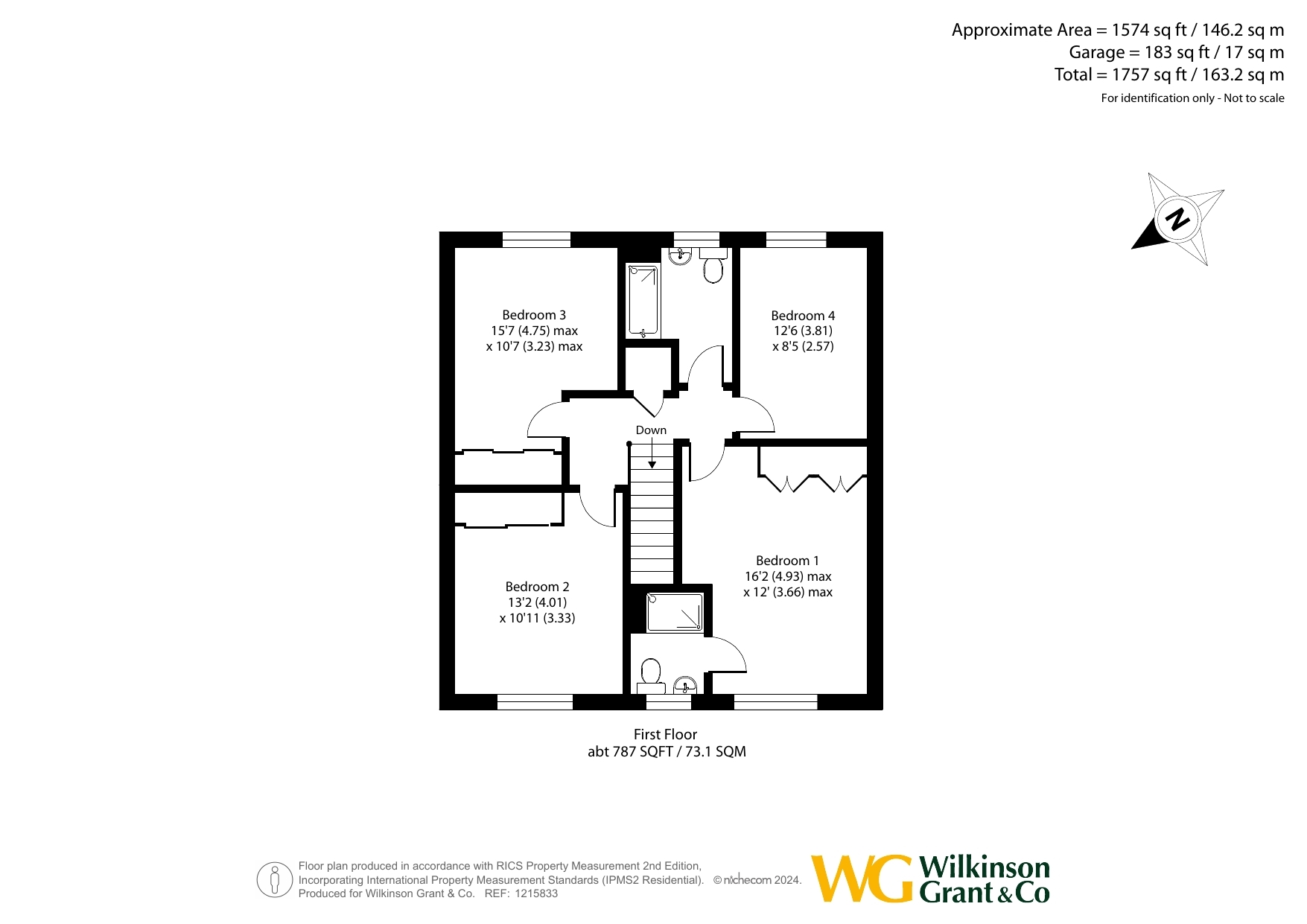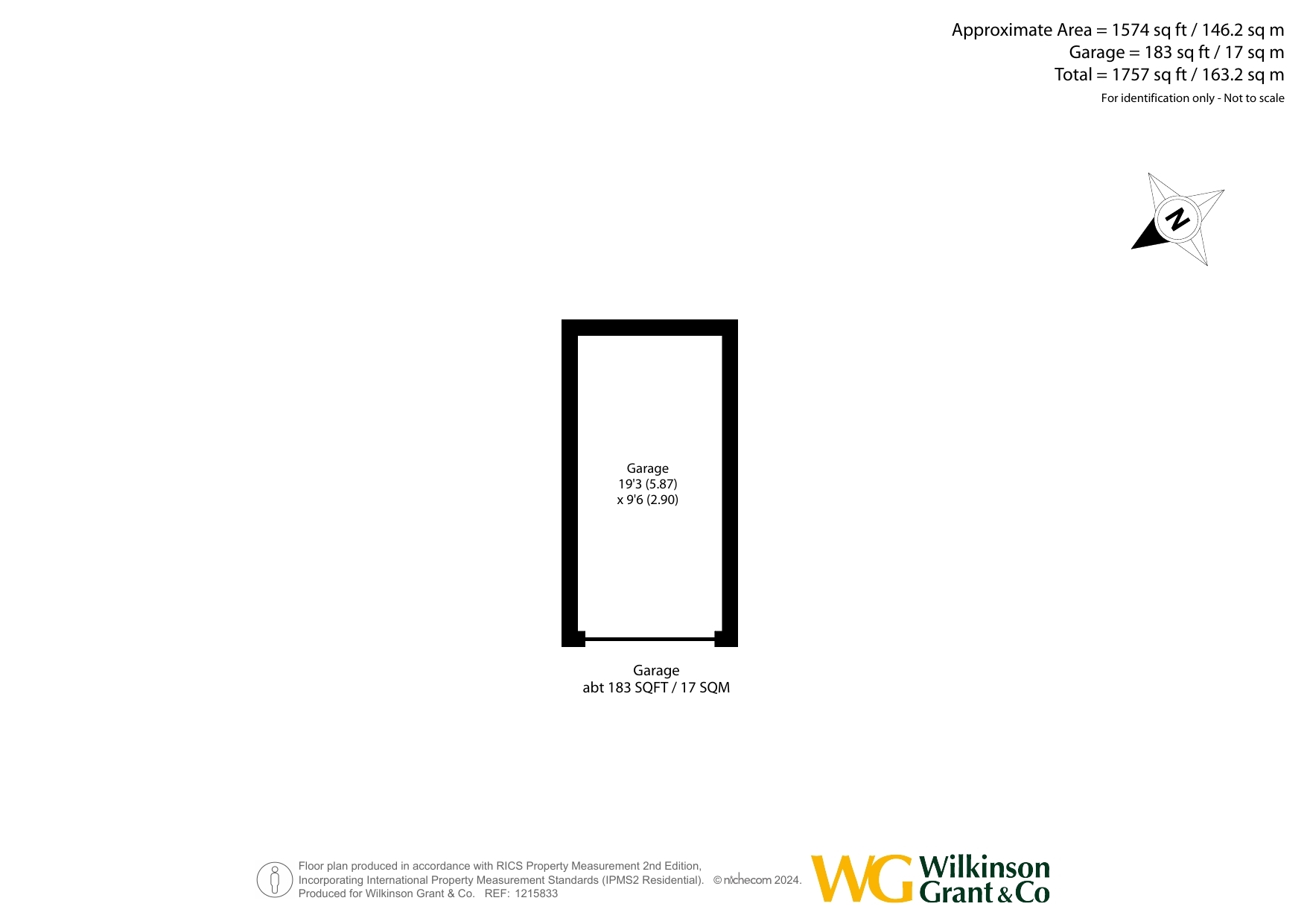4 Bedroom Detached House for sale in Topsham
Directions
From Darts Farm, proceed up into Topsham along Elm Grove Road. At the mini roundabout, proceed straight over. After 800 yards, turn left into Artillery Avenue. The property can be found on the right hand side after a further 200 yards.
Situation
Topsham remains an estuary town of nationwide renown, reflected in its characterful period cottages and houses, perfectly blended with a range of more modern homes. Its excellent amenities range from a splendid individual-styled parade of shops, to churches, restaurants, several pubs, a school, as well as a bowling and sailing club. There is also a frequent bus service and a train link between Exmouth and Exeter. Topsham is only 6 miles from Exeter Airport with regular flights to City Airport as well as many other destinations. The town was listed at the time of Domesday as 'Topeshant' and flourished as an estuary port for nigh on five centuries. Topsham also became world-renowned for ship-building reaching its zenith between 1750 and 1870.
Description
A MODERN, DOUBLE FRONTED HOME with PRIVATE LANDSCAPED GARDEN, DRIVEWAY and GARAGE on a FAVOURED DEVELOPMENT near TOPSHAM
This exquisite home, built in 2022, boasts 1,574 sq ft of beautifully designed living space, incorporating numerous upgraded features and quality finishes throughout.
As you approach the property, a well-maintained level lawn welcomes you to the entrance. Upon entering, you'll find a spacious reception hall that provides access to all main rooms and a wide staircase leading to the first floor, all adorned with elegant Karndean flooring throughout the ground level.
To the left, you'll discover a stunning 28 ft kitchen/dining room, complete with an extensive range of wall and base units topped with Silestone work surfaces. This space is equipped with high-end integral appliances, including a fridge/freezer, dishwasher, double AEG oven, and a five-ring gas hob. The kitchen features ambient plinth and unit lighting, creating a warm and inviting atmosphere. The dining area flows seamlessly from the kitchen and is highlighted by patio doors that open directly onto the rear garden, perfect for entertaining and enjoying outdoor meals.
On the right side of the hall, you'll find a practical home/work office and a spacious utility room with a convenient WC. The ground floor is completed by a generously sized sitting room, which features a striking fireplace and a recently installed wood burner, alongside patio doors that also lead to the garden.
Ascending to the first floor are four well-appointed double bedrooms. The principal bedroom features fitted wardrobes and a stylish ensuite shower room with a dual outlet shower column for a touch of luxury. The second bedroom, located at the front of the property, also includes built-in wardrobes. Two additional bedrooms at the rear offer picturesque countryside views, along with a contemporary family bathroom.
Outside, the property boasts a large paved patio adjoining the house, while a level lawn leads to two additional patio areas that are strategically positioned for privacy and sunlight. The garden features a dedicated space with raised beds for planting, as well as room for a vegetable plot. At the front, the property offers a tarmac driveway with space for two vehicles, which leads to a larger-than-average single garage complete with power and lighting, providing ample storage and convenience.
SERVICES: The vendor has advised the following: Mains gas (serving the central heating boiler and hot water), mains electricity, water and drainage. Wood burning stove in the living room. Telephone landline currently connected. Broadband (OFNL) approx. Download speed 60 Mbps and Upload speed 60 Mbps. Mobile signal: Several networks currently showing as available at the property including O2, EE, Three and Vodafone currently in contract with Vodafone.
AGENTS NOTE: Full Planning Permission has been granted in May 2024 for a Single Storey Rear Extension Ref 24/0250/FUL. We have been advised by the vendor that the Management Company has not been fully incorporated as the development is ongoing, but the Vendor has advised they have been advised that the anticipated Management/Service charges will be in the region of £150 per year.
50.694925 -3.466484
Important Information
- This is a Freehold property.
Property Ref: top_TOP240293
Similar Properties
3 Bedroom Detached House | Guide Price £750,000
***NO ONWARD CHAIN***A SUBSTANTIAL, DETACHED residence boasting 1850 sq ft, offering comfortable living with THREE DOUBL...
4 Bedroom Detached House | Guide Price £725,000
An EXTENDED and very well-maintained FAMILY HOME with IMPRESSIVE KITCHEN/FAMILY ROOM and wonderful LEVEL REAR GARDEN. Th...
4 Bedroom Semi-Detached House | Guide Price £700,000
***NO ONWARD CHAIN***An INTRIGUING and HIGHLY INDIVIDUAL property offering 2,152 sq ft of accommodation and sitting in L...
6 Bedroom Detached House | Guide Price £795,000
OPEN HOUSE - SATURDAY 3RD MAY - CALL TO BOOKThis IMPRESSIVE, EXTENDED FAMILY HOME offers ADAPTABLE LIVING SPACE, perfect...
4 Bedroom Detached House | £795,000
An IMMACULATELY PRESENTED CHARACTER property of IMMENSE CHARM with over 1500 sq.ft of accommodation situated near LYMPST...
5 Bedroom Bungalow | Guide Price £795,000
A substantial, DETACHED BUNGALOW in need of UPDATING located in the sought after village of WOODBURY. Offering over 2000...
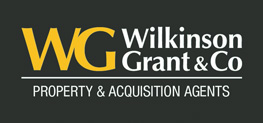
Wilkinson Grant & Co (Topsham)
Fore Street, Topsham, Devon, EX3 0HQ
How much is your home worth?
Use our short form to request a valuation of your property.
Request a Valuation
