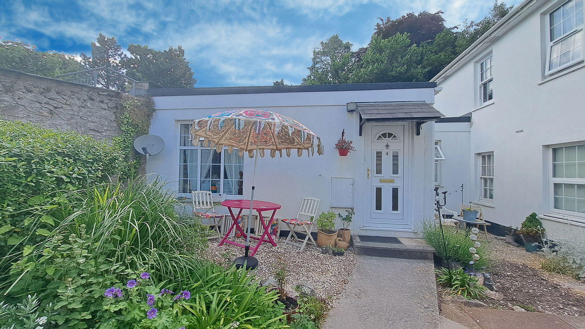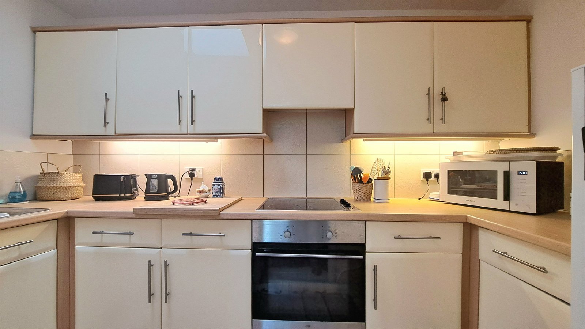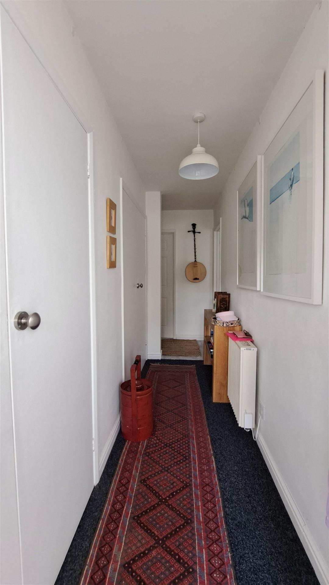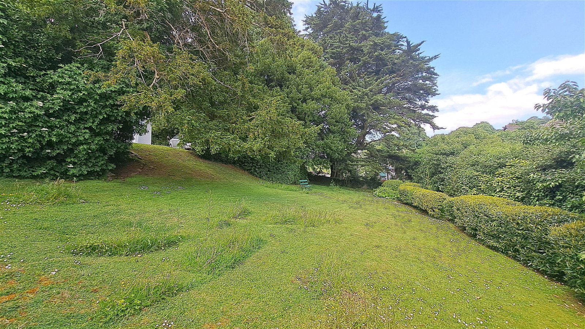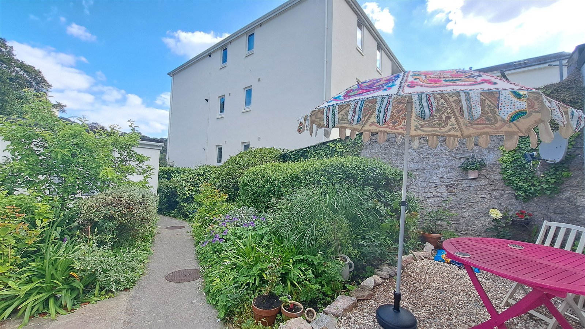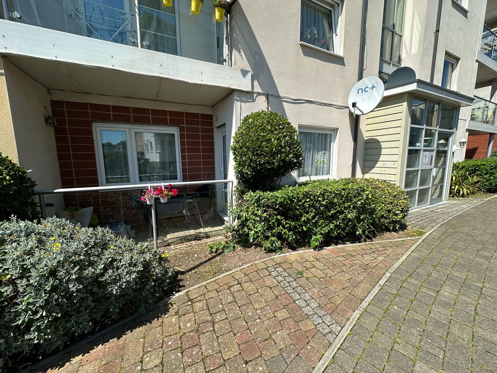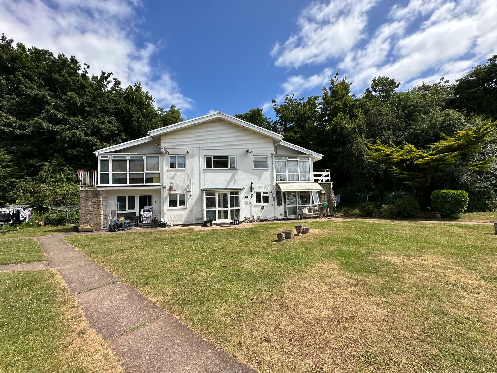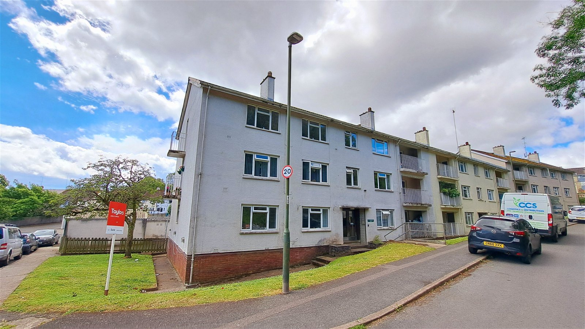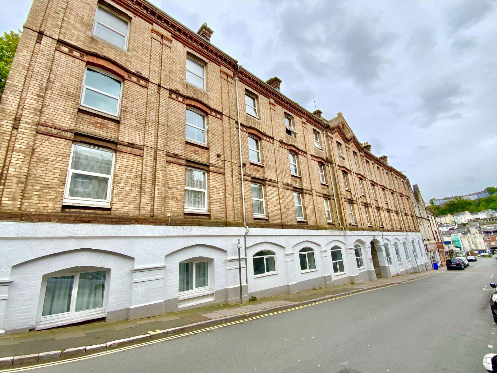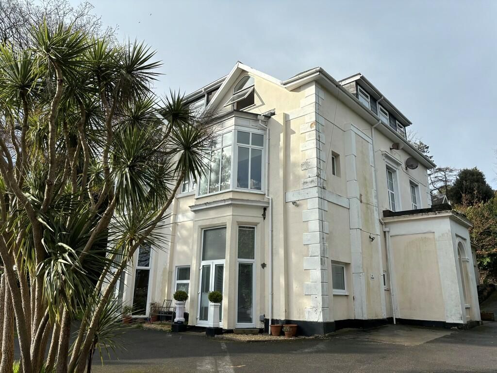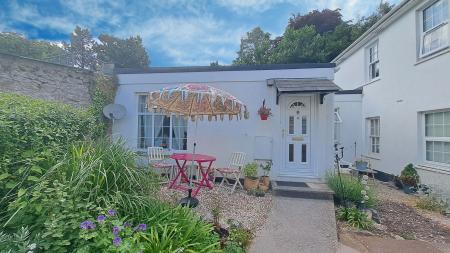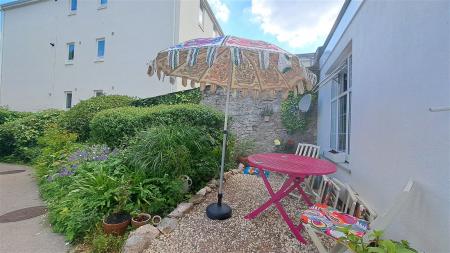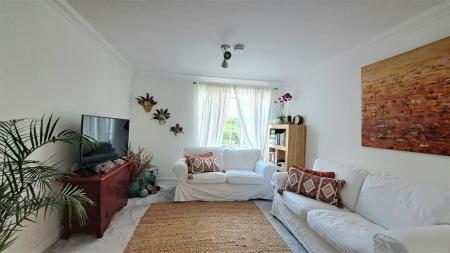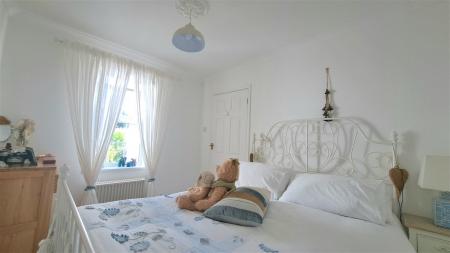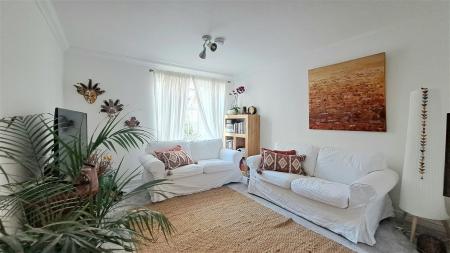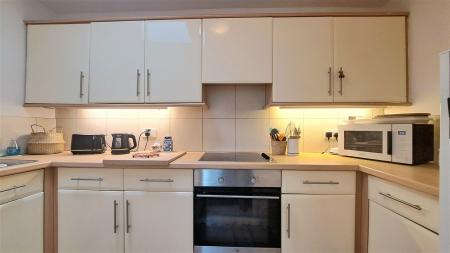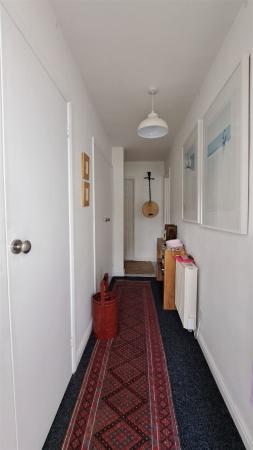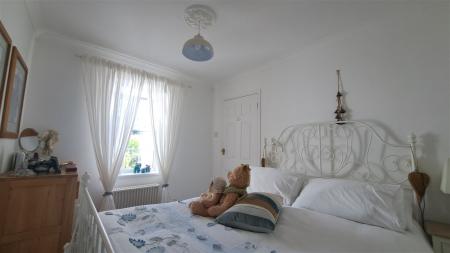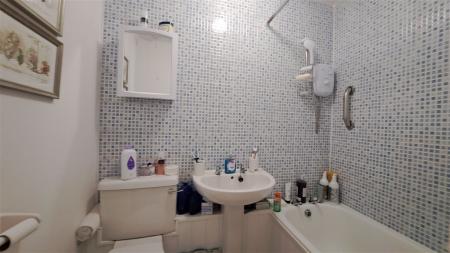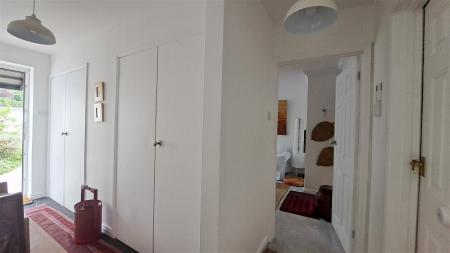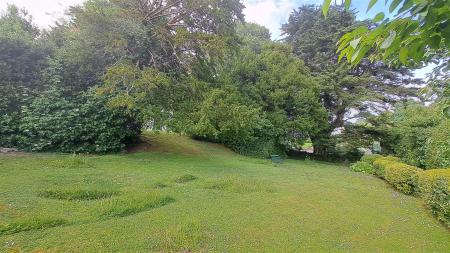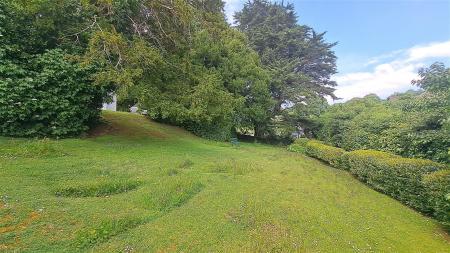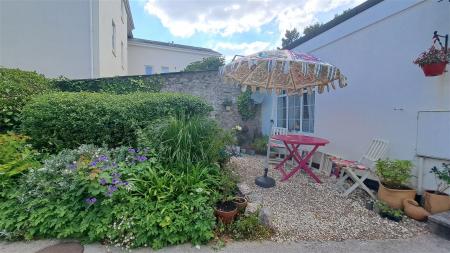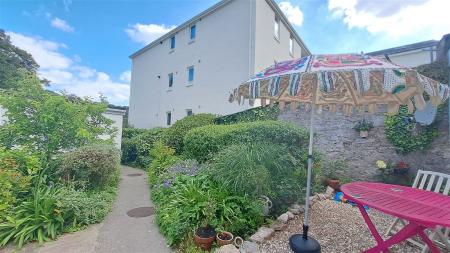- ONE BEDROOM
- GROUND FLOOR FLAT
- OWN PRIVATE ENTRANCE
- ALLOCATED PARKING
- COMMUNAL GARDENS
- CHAIN FREE
1 Bedroom Ground Floor Flat for sale in Torquay
Entrance hallway.
Double glazed door with frosted double panels to front aspect. Two storage cupboards with the first comprising handy shelved storage space along with the consumer unit. The second storage cupboard houses the hot water cylinder along with shelved storage space. Electric radiator. Carpeted flooring. Doors to:-
Lounge. 4.25 x 3.46 max
A bright and homely lounge with a double glazed window to the front aspect. Ceiling coving and TV point. Electric radiator. Carpeted flooring. Opening to:-
Kitchen. 3.35 x 2.13 max
Fitted with a matching range of wall and floor mounted units comprising cupboards and drawers. Rolled edge work surfaces with inset one bowl stainless steel sink unit with mixer tap. Modern tiled splash backs. Fitted electric oven and fitted electric hob with concealed fitted cooker hood above. Space for a fridge / freezer along with space and plumbing for a washing machine. Roof light providing a great balance of natural, light to the room. Extractor. Tiled flooring.
Bedroom. 3.27 x 2.51 max
A bright and airy double bedroom with a double glazed window to the front aspect. Electric radiator. Ceiling coving and ceiling rose. Carpeted flooring.
Bathroom.
Fitted with a matching white suite comprising a pedestal hand wash basin, WC and a panel fronted bath with electric shower above. White electric heated towel rail and extractor. Tiled flooring.
Outside.
The property has benefit of well maintained communal gardens comprising a planted borders made up of mature flowers and shrubbery. There is also a gravelled sun patio created by the vendor ps using a part of the communal garden to create a private seating area. The property also has the use of an allocated parking space and storage space within the communal basement.
Material Information
The lease is for a term of 199 years from 29 September 1990 at a ground rent of £50.00 per annum.
AGENTS NOTES These details are meant as a guide only. Any mention of planning permission, loft rooms, extensions etc, does not imply they have all the necessary consents, building control etc. Photographs, measurements, floorplans are also for guidance only and are not necessarily to scale or indicative of size or items included in the sale. Commentary regarding length of lease, maintenance charges etc is based on information supplied to us and may have changed. We recommend you make your own enquiries via your legal representative over any matters that concern you prior to agreeing to purchase.
Important information
This is a Leasehold Property
This Council Tax band for this property is: A
Property Ref: 5926_884666
Similar Properties
McKay Avenue, Torquay, TQ1 4FD
2 Bedroom Flat | £139,950
Located in the desirable Torre Marine area of Torquay, the property is only a short walk from the local amenities and tr...
Old Torwood Road, Torquay, TQ1 1PN
1 Bedroom Ground Floor Flat | £135,000
Situated in a lovely, quiet location in Wellswood and within close proximity to amenities and transport links is this ch...
Wesley Close, Torquay, TQ2 8SH
2 Bedroom Flat | £130,000
A purpose built 2 bed ground floor flat tucked away and net with a private complex in the Barton area of Torquay. The pr...
Clennon Lane, Torquay, TQ2 8HL
3 Bedroom Flat | £140,000
Located on the outskirts of Torquay and within close proximity to local shops and bus routes is this good sized, three b...
Market Street, Torquay, TQ1 3AH
2 Bedroom Flat | Offers Over £140,000
Located in the heart of Torquay town centre and is convenient for all the shops, restaurants harbour and beach areas is...
Middle Warberry Road, Torquay, TQ1 1RP
1 Bedroom Ground Floor Flat | £142,500
Located in the popular location of the Warberries and within close proximity to local shops, schools and transport links...
How much is your home worth?
Use our short form to request a valuation of your property.
Request a Valuation

