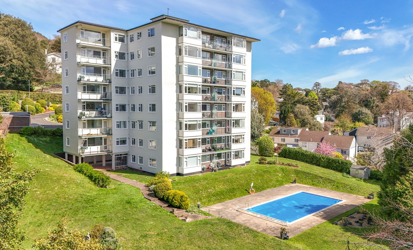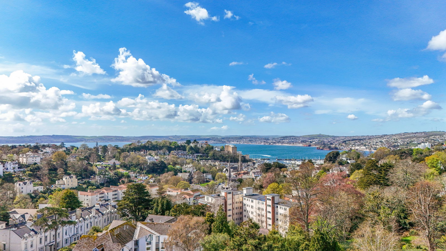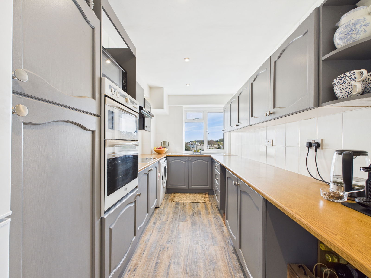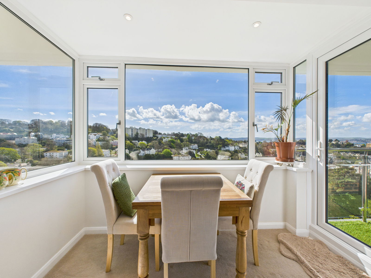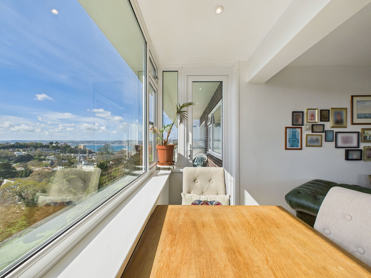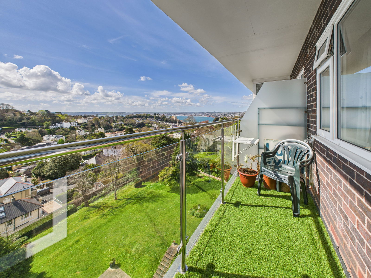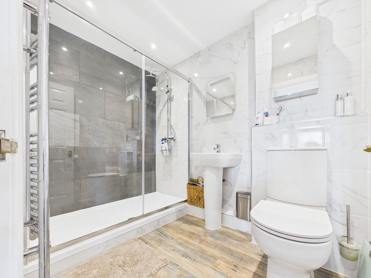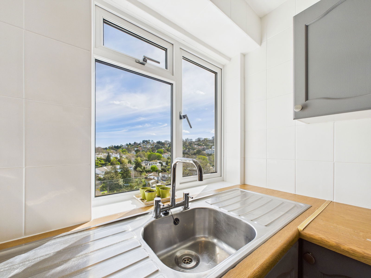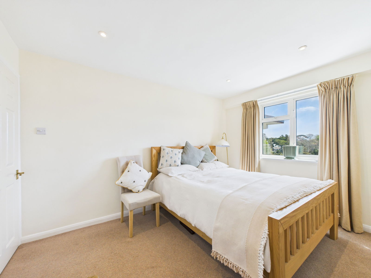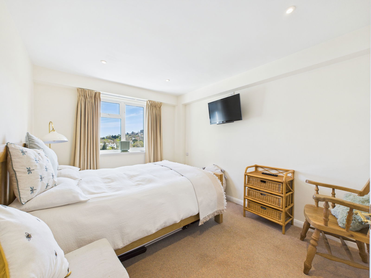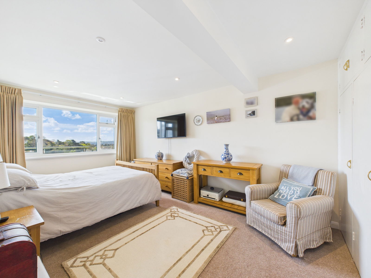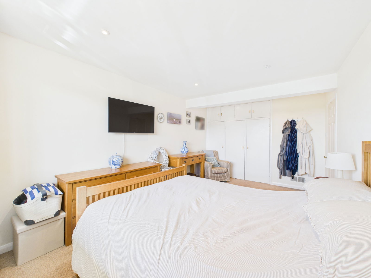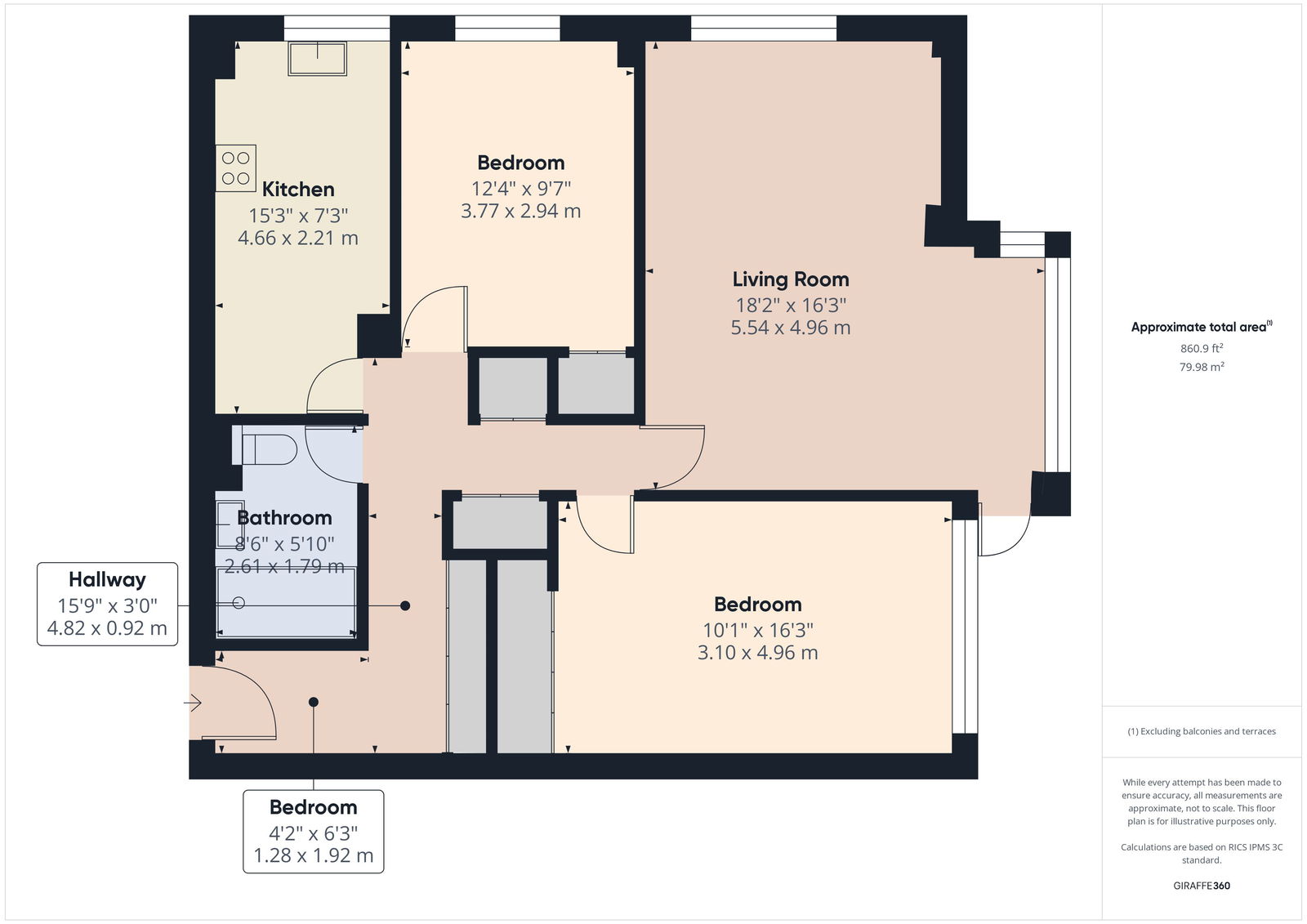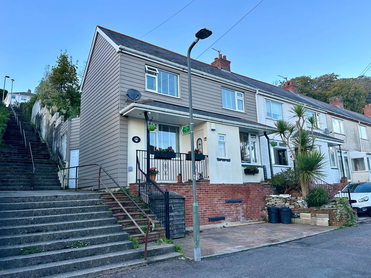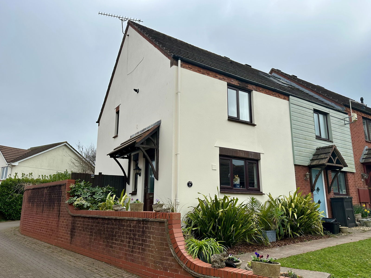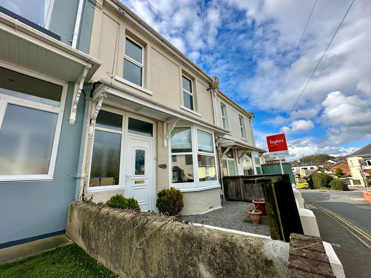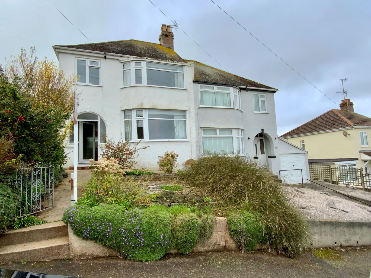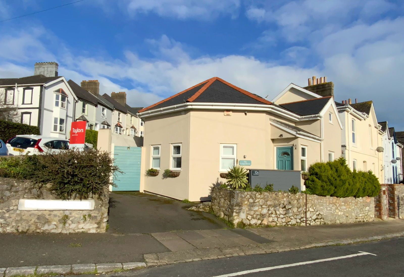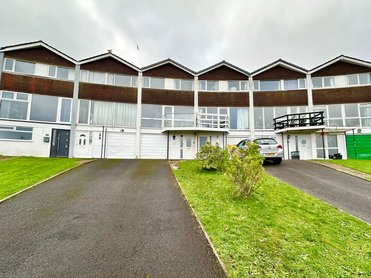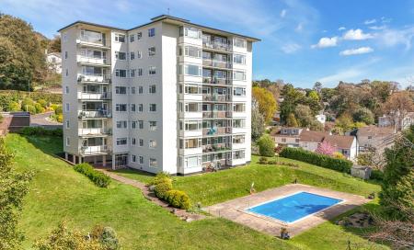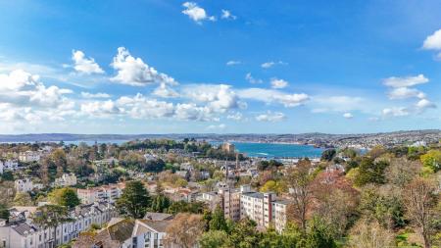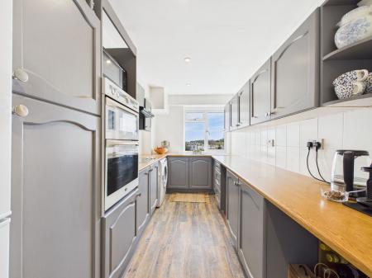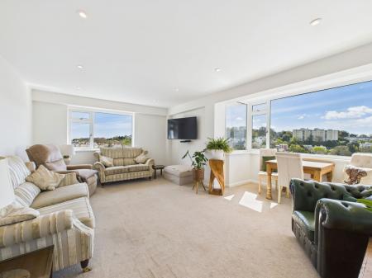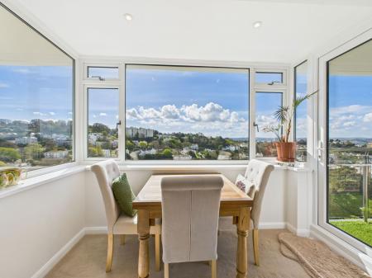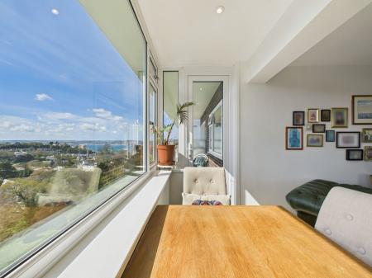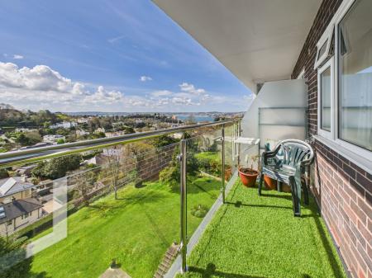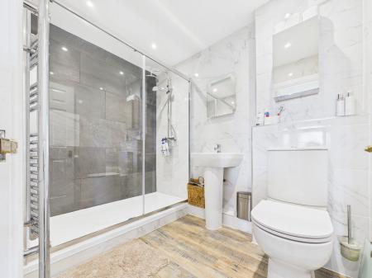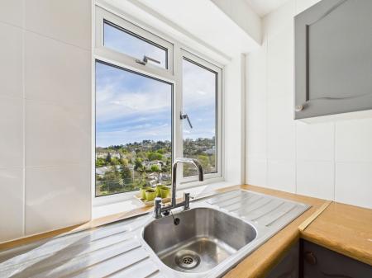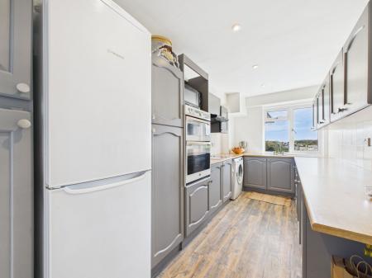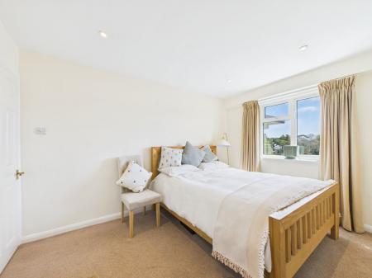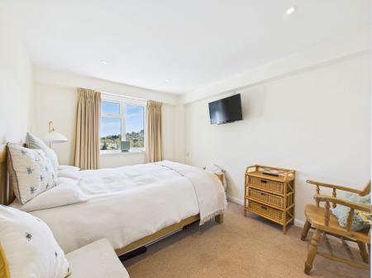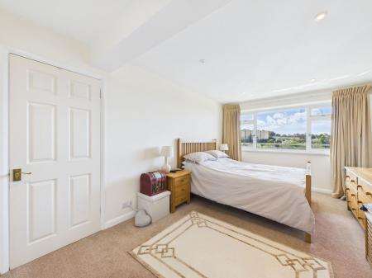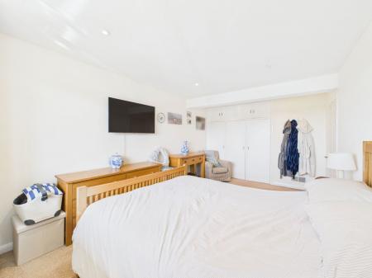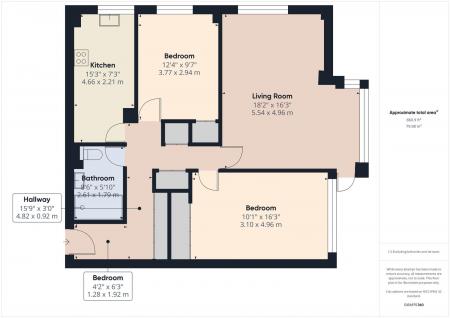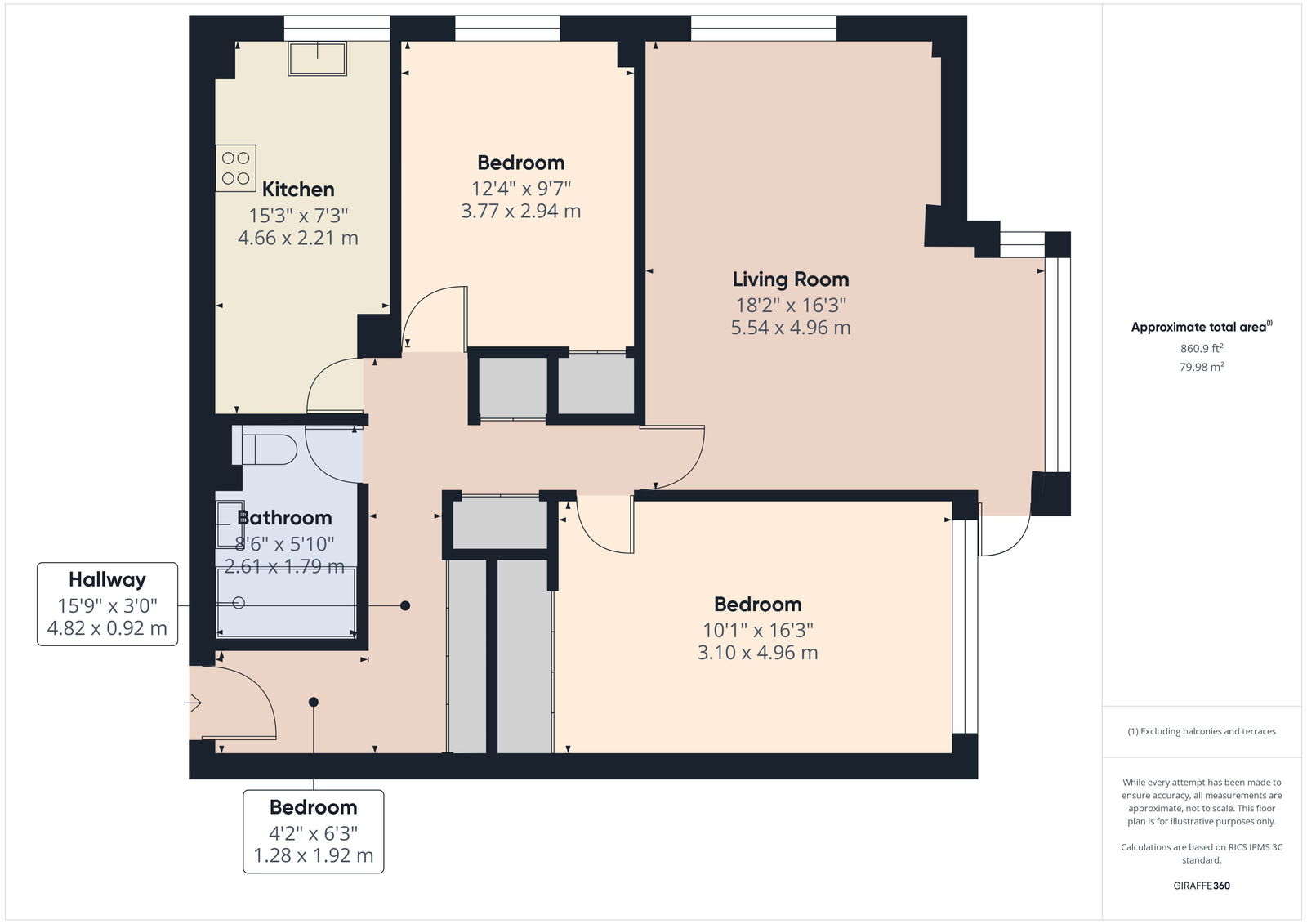- 2 BED APARTMENT
- STUNNING SEA VIEWS
- BALCONY
- COMMUNAL SWIMMING POOL
- GARAGE
2 Bedroom Flat for sale in Torquay
**Guide Price £275,000 - £285,000**
If stunning sea views across Torbay are on your wish list then the superb two bedroom top floor apartment should be on your’ must view’ list! Tucked away in the highly desirable Warberry area of Torquay this bright and spacious apartment offers a large lounge diner with door leading to a sun balcony plus the master bedroom all of which enjoy the breathtaking sea views, there is another double bedroom, kitchen with built-in oven and hob and modern shower room with large double shower cubicle all double glazing and warm air heating. The development stands in substantial lawn gardens and has a delightful swimming pool for all residents to use. There are communal visitor parking spaces plus a single garage.
Communal Entrance
Access via a security intercom with stairs and lift leading to all floors. This apartment is located on floor seven.
Hallway
An L shaped hallway with a range of fitted store cupboards including coat cupboards, airing cupboard with hot water tank and a further cupboard housing the gas fired boiler for warm air heating. Entry intercom. Spotlights to ceiling.
Lounge Diner - 5.5m x 4.9m (18'0" x 16'0")
This is a stunning room with a large double glazed picture window which draws you towards the breathtaking sea views which stretch across Torbay taking in many of the original old villas within the neighbourhood, out to see across to Paignton and Broadsands. There is a double glazed door leading to a sun balcony which also enjoys the same spectacular views and has glass balustrading with chrome handrail. Back in the lounge there is a second double glazed window with open outlook, TV point and spotlights to the ceiling.
Kitchen - 4.6m x 2.1m (15'1" x 6'10")
Fitted with a range of grey wall and base units with worksurface over and including a Accredo oven with separate grill and matching electric hob. Plumbing for washing machine. Cooker hood. Double drainer a sink unit. Double glazed window with pleasant open Outlook. Space for fridge freezer. Spotlights to ceiling.
Bedroom One - 4.9m x 3m (16'0" x 9'10")
A large double bedroom with double glazed window again enjoying some of the finest sea views you could wish for! Range of built-in wardrobes. Spotlights to ceiling.
Bedroom Two - 3.7m x 3.7m (12'1" x 12'1")
Another good size double bedroom with built-in wardrobe and double glazed window with open Outlook. Spotlights to ceiling.
Shower Room
A modern shower room with large double width shower cubicle with glass doors and shower fitment with oversized drench showerhead and body spray. Pedestal wash hand basin and close coupled WC with dual flush. Tiled walls with slate tiling to the shower area. Chrome ladder radiator. Illuminated vanity mirror. Mirror fronted cabinet.
Outside
The development has substantial grounds for use by all the residents which are well maintained and mainly lawn with a variety of mature trees vibrant flowerbeds creating a delightful outdoor space plus there is a secluded area known as the Glade with further seating options and a good level of privacy.
Swimming pool
The residents also are able to enjoy exclusive use of the private swimming pool available during the spring and summer months which is a perfect place to sit and relax on those sunny days!
Parking
A driveway leads to the parking and garage areas where there are communal visitor parking spaces .
Garage
This apartment comes with a single garage located in a block within the car parking area.
Material Information
Lease Remaining - Approx. 940 years
Service Charge - £3,000 per year
Ground Rent - £25 per year
AGENTS NOTES These details are meant as a guide only. Any mention of planning permission, loft rooms, extensions etc, does not imply they have all the necessary consents, building control etc. Photographs, measurements, floorplans are also for guidance only and are not necessarily to scale or indicative of size or items included in the sale. Commentary regarding length of lease, maintenance charges etc is based on information supplied to us and may have changed. We recommend you make your own enquiries via your legal representative over any matters that concern you prior to agreeing to purchase.
Important Information
- This is a Leasehold property.
Property Ref: 5926_1103792
Similar Properties
3 Bedroom End of Terrace House | £275,000
Located within a popular residential area of Torquay and within close proximity to local shops, schools and transport li...
Hameldown Close, Torquay, TQ2 7JJ
3 Bedroom End of Terrace House | £259,950
A beautifully presented 3 bedroom end terraced house located in a sought after area of Shiphay, The Grammar Schools, Tor...
3 Bedroom Terraced House | £259,500
This charming 3 bed mid terraced house is perfect for those wanting to be within easy reach of St. Marychurch precinct....
Sherwell Rise South, Torquay, TQ2 6NE
3 Bedroom Semi-Detached House | £285,000
A fine 3 bed semi-detached house conveniently located just off Nutbush Lane in Torquay. Served well by local shops, good...
Woodville Road, Torquay, TQ1 1LP
3 Bedroom Detached House | £285,000
If you are looking for something a little different then this 2-3 bedroom lodge style property should be on your shoppin...
Perinville Road, Torquay, TQ1 3PB
3 Bedroom Terraced House | £289,950
A spacious 3 bedroom mid linked house located in a popular residential area within an easy walk of Babbacombe village an...
How much is your home worth?
Use our short form to request a valuation of your property.
Request a Valuation

