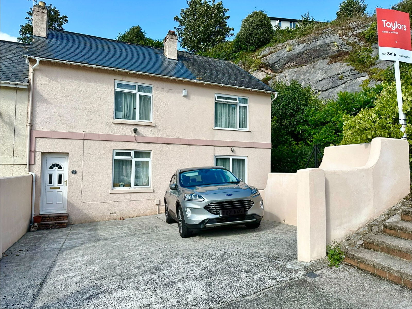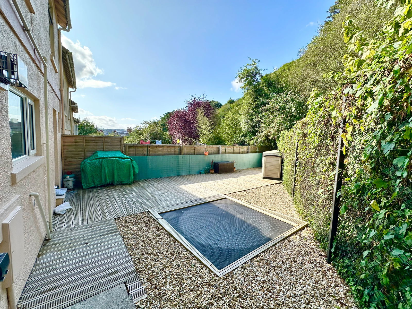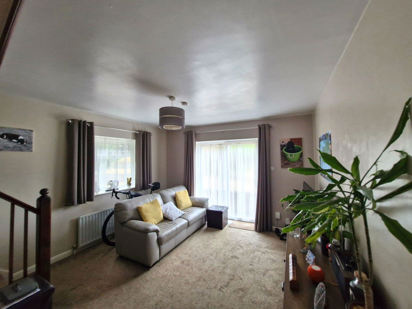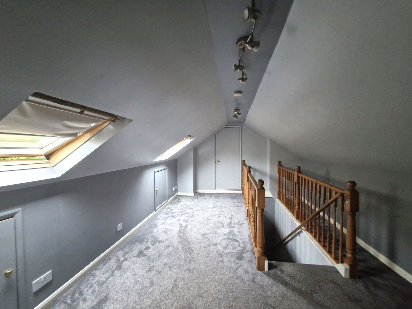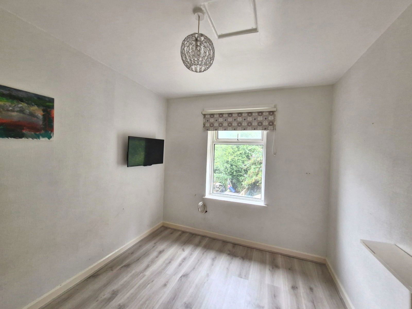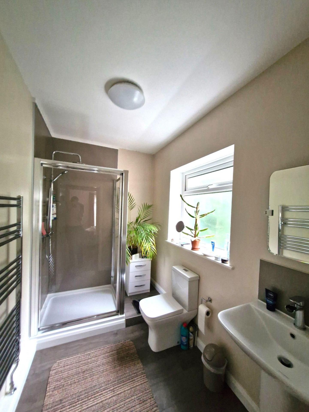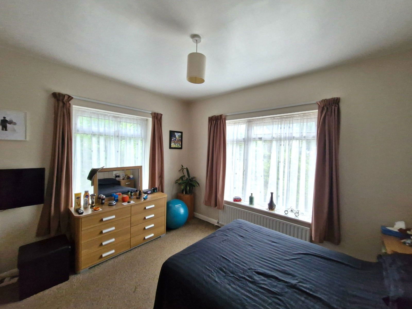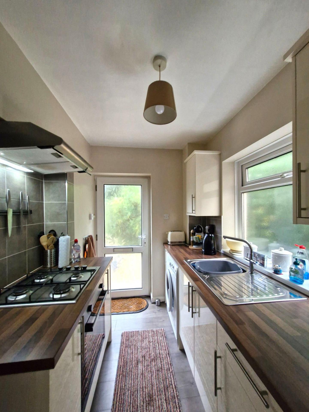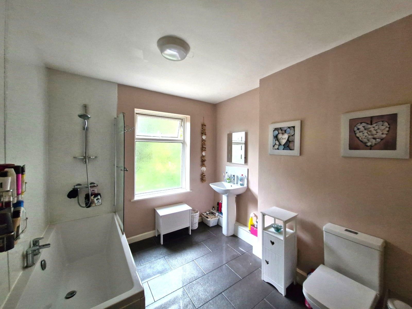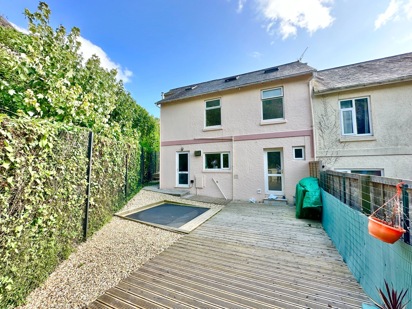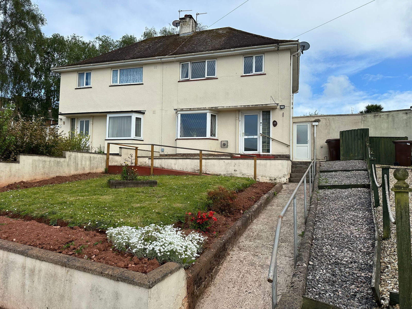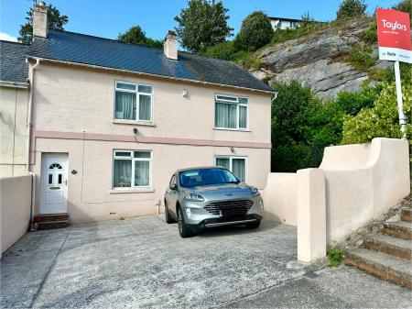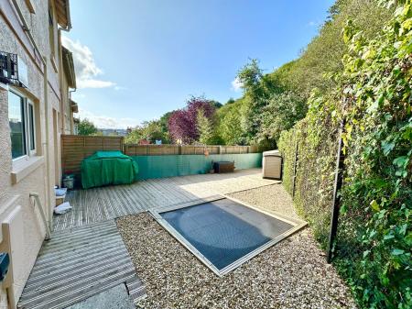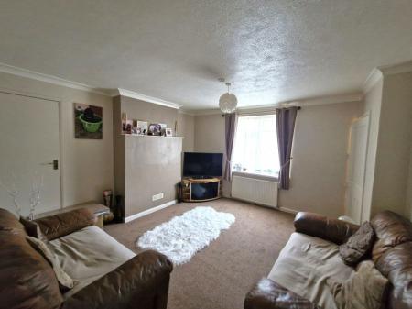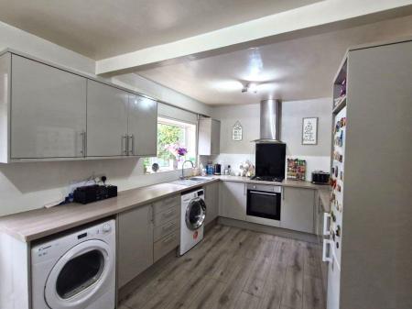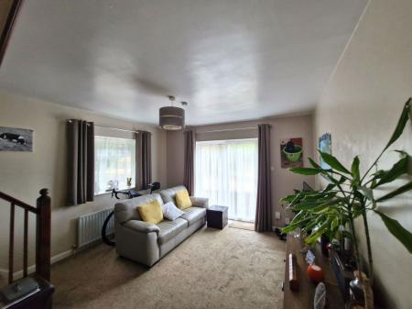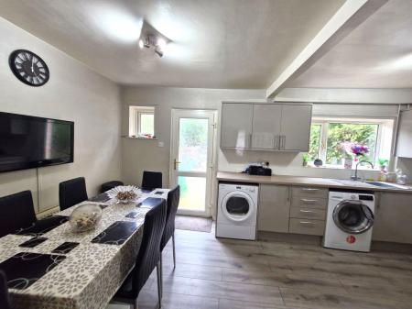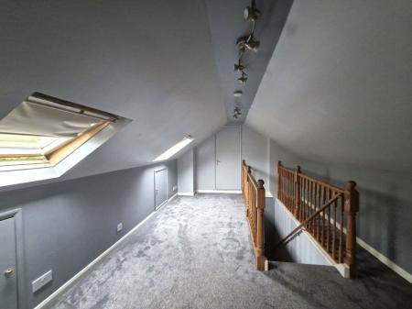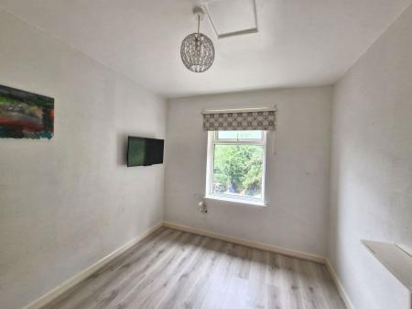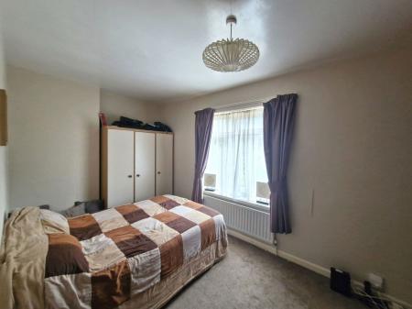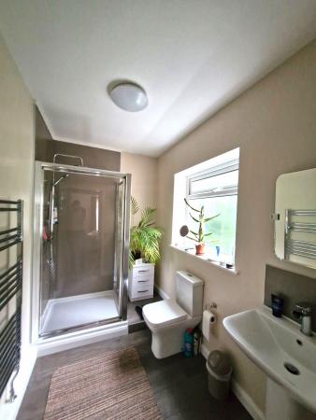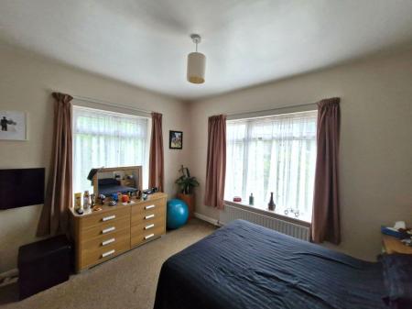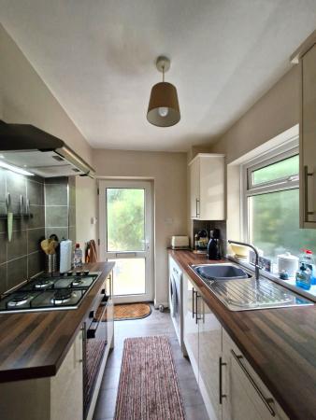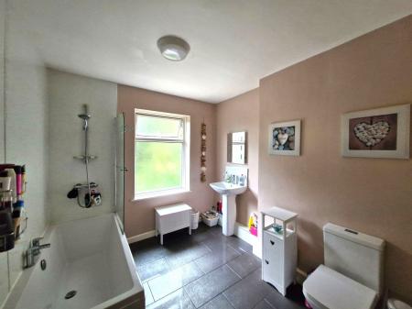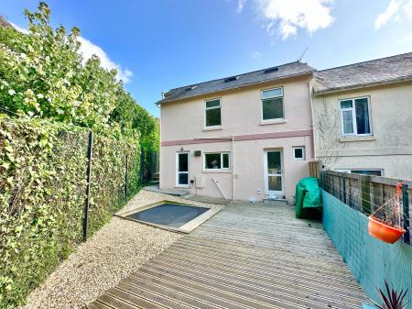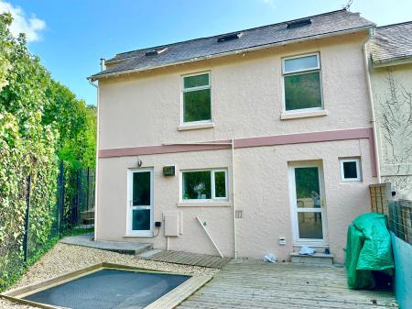- THREE BEDROOMS
- LOFT ROOM
- END OF TERRACED HOUSE
- TWO RECEPTION ROOMS
- VERSATILE LAYOUT
- OFF ROAD PARKING
- SIDE AND REAR GARDENS
- SECONDARY ACCOMODATION POTENTIAL
3 Bedroom End of Terrace House for sale in Torquay
Located on the outskirts of Torquay town centre and within close proximity to local shops and transport links is the spacious three bedroom end of terrace house with a spacious loft room. The property offers a great deal of versatility with the potential for secondary accommodation within the extension of the property. The layout of the property comprises two lounge areas, a kitchen / diner, three bedrooms, two bathrooms a loft room and a utility area currently arranged as a secondary kitchen. The property benefits from off road parking for 2 -3 cars along with maintained front and rear gardens. A viewing is highly recommended for this property to see for yourself the space and versatility this property has to offer.
Entrance
Double glazed UPVC door to the front entrance with frosted double glazed window panels opening into a carpeted entrance area. Cupboard housing the electric meter and fuse box. Radiator. Carpeted stairs leading to the first floor. Door to:-
Lounge - 4.3m x 4.26m (14'1" x 13'11")
A bright and spacious Living space with a double glazed window to the front aspect. Carpeted flooring and ceiling coving. Cupboard under the stairs providing handy storage space. Radiator. Door opening into an internal hallway to a section of the property that could create a secondary accommodation. Door to:-
Kitchen/Diner - 5.38m x 2.93m (17'7" x 9'7")
Fitted with a modern matching range of wall and floor mounted units comprising cupboards and drawers. Stylish square edge work surfaces with inset one bowl stainless steel sink unit with mixer tap. White easy clean UPVC splash backs. Fitted electric oven and fitted gas hob with fitted cooker hood above. Spaces for a washing machine, tumble dryer and fridge/ freezer. Wood effect hard flooring. Two double glazed windows to the rear aspect and a double glazed door to the rear aspect opening into the rear garden. Also, space for a good size family dining table. Radiator.
First Floor Landing
Carpeted flooring. Two cupboards under the stairs, the larger of the two housing the hot water cylinder along with shelved storage space. Doorway to the first floor landing in the other half of the property. Carpeted stairs leading to the second floor. Doors to:-
Bedroom One - 4.34m x 3.24m (14'2" x 10'7")
A spacious double bedroom with a double glazed window to the front aspect enjoying views over Torquay. Storage cupboard space over the stairs providing handy that could be converted to a built in wardrobe. Carpeted flooring. Radiator.
Bedroom Two - 3.01m x 2.73m (9'10" x 8'11")
A good size double bedroom with a double glazed window to the rear with a green aspect view along with a view over the rear garden. Wood effect hard flooring. Radiator.
Bathroom
Fitted with a modern, matching three piece white suite comprising a pedestal hand wash basin with waterfall style mixer tap, push button WC and a panel fronted bath with a mains shower above. Stylish UPVC panelling round the bath for an easy clean finish. Tiled flooring. Chrome heated towel radiator. Frosted double glazed window to the rear aspect.
Loft room - 5.59m x 3.6m (18'4" x 11'9")
A bright and airy double bedroom with two roof light windows to the rear aspect. Carpeted flooring. TV point. Three access doors into plentiful eaves storage space. Door into further boarded loft space for storage. This loft space has a roof light window and lighting.
Utility / Kitchenette - 2.83m x 1.7m (9'3" x 5'6")
Fitted with a modern, matching range of wall and floor mounted units comprising cupboards and drawers. Stylish square edge wood effect work surfaces with inset one bowl stainless steel sink unit with mixer tap. Fitted electric cooker and fitted gas hob with fitted cooker hood above. Stylish tiled splash backs. Space for a washing machine and fridge / freezer. Wood effect hard flooring. Double glazed frosted window to the side aspect along with a double glazed door with frosted window panels leading into the rear garden. Door to:-
Lounge - 4.34m x 3.68m (14'2" x 12'0")
A bright and homely dual aspect secondary living room with a double glazed window to the side aspect along with a double glazed sliding patio door to the front entrance with frosted window panels. Carpeted flooring. Fitted work surface providing a breakfast bar or office space under the stairs. Carpeted stairs leading to the first floor. Two radiators.
First Floor Landing
Carpeted flooring. Access to loft space with pull down ladder. Door into the other section of landing along with door to:-
Bedroom three - 3.67m x 3.32m (12'0" x 10'10")
A bright and airy dual aspect double bedroom with a double glazed window to the side and front aspects with the front window enjoying views over Torquay. Built in cupboard over the top of the stairs providing handy shelved and hanging storage space. Carpeted flooring. Radiator.
Shower Room
Fitted with a modern three piece white suite comprising a pedestal hand wash basin with mixer tap, push button WC and shower unit with mains rainfall style shower above. Chrome heated towel radiator. Wood effect hard flooring. Double glazed frosted window to the side aspect.
Outside
To the front of the property is a driveway providing off road parking for two cars along with a terraced front garden laid to stone chippings with space for potted plants for a well presented and low maintenance finish. To the side of the property is a decked sunny patio area with a secure metal gate leading into the rear garden.
At the rear of the property is an enclosed level garden comprising a great sized decked patio area along with a concrete pad for a hot tub. Leading on for, the decked patio are two area laid to stone chippings adding a low maintenance but stylish finish. There are two outdoor taps and outdoor electric sockets.
AGENTS NOTES These details are meant as a guide only. Any mention of planning permission, loft rooms, extensions etc, does not imply they have all the necessary consents, building control etc. Photographs, measurements, floorplans are also for guidance only and are not necessarily to scale or indicative of size or items included in the sale. Commentary regarding length of lease, maintenance charges etc is based on information supplied to us and may have changed. We recommend you make your own enquiries via your legal representative over any matters that concern you prior to agreeing to purchase.
Important information
This Council Tax band for this property is: B
Property Ref: 5926_939211
Similar Properties
Barewell Road, Torquay, TQ1 4PA
3 Bedroom End of Terrace House | £265,000
Driftwood Cottage is a charming 3 bedroom end terraced cottage style house, located within the beautiful parish of St Ma...
Velland Avenue, Torquay, TQ2 8LJ
2 Bedroom Semi-Detached Bungalow | Offers Over £260,000
If you are looking for a delightful, well presented two bedroom end terrace bungalow in a tucked away location then this...
Jaxon Heights, Windsor Road, Torquay
2 Bedroom Flat | £260,000
Jaxon Heights Apartments is a select development of luxury apartments located in Torquay set within the ‘English Riviera...
St. Marychurch Road, Torquay, TQ1 3HG
4 Bedroom Terraced House | £270,000
Conveniently located within close proximity to local shops and transport links is this spacious four bedroom mid terrace...
Windsor Road, Torquay, TQ1 1SR
2 Bedroom Bungalow | £275,000
A superb two bedroom detached bungalow located in this popular residential area being within reach of local shops at Wel...
Stanbury Road, Torquay, TQ2 7LL
3 Bedroom Semi-Detached House | £275,000
Located in the sought after area of Shiphay and convenient for local schools, bus routes and access to the Devon Link Ro...
How much is your home worth?
Use our short form to request a valuation of your property.
Request a Valuation

