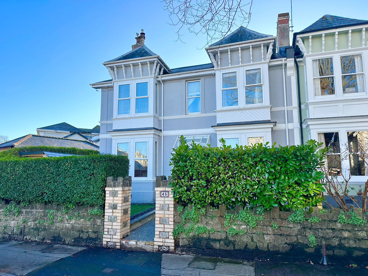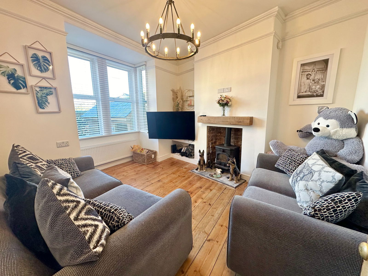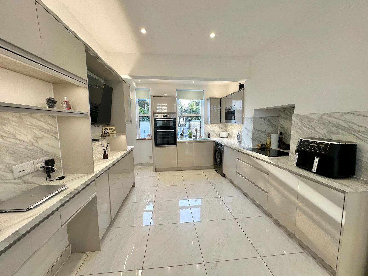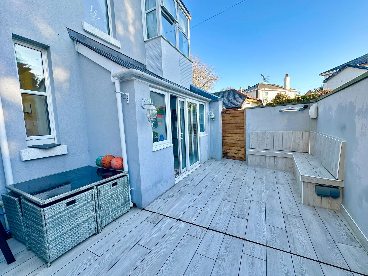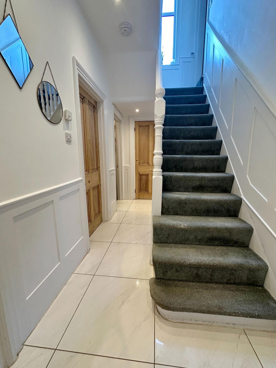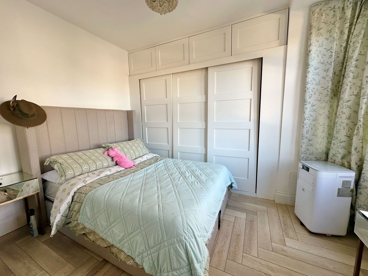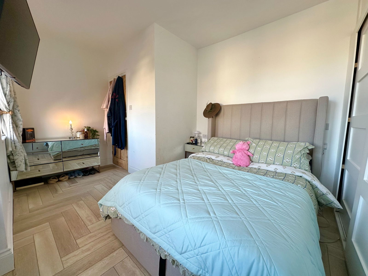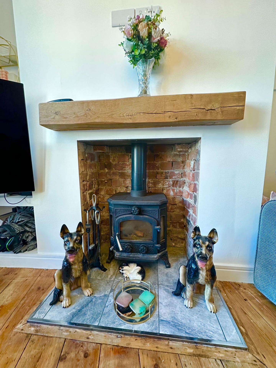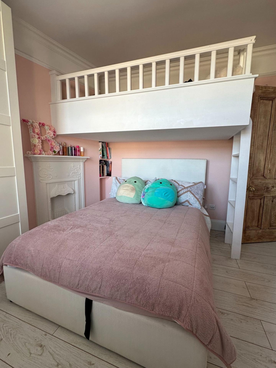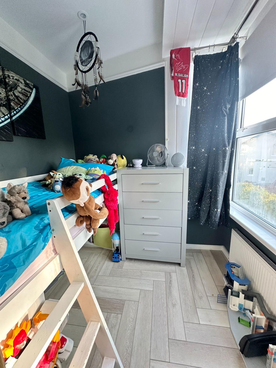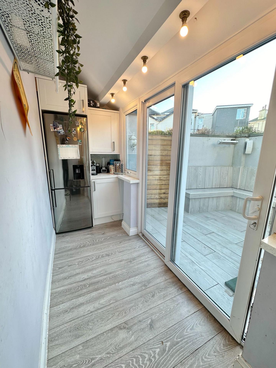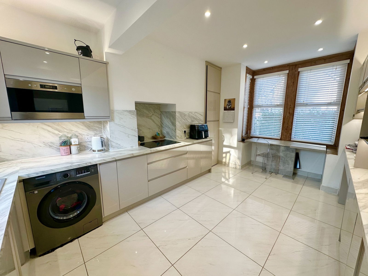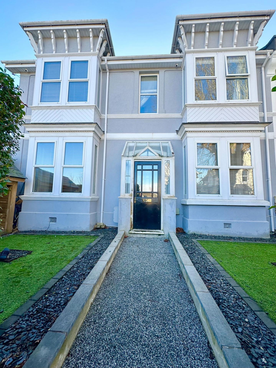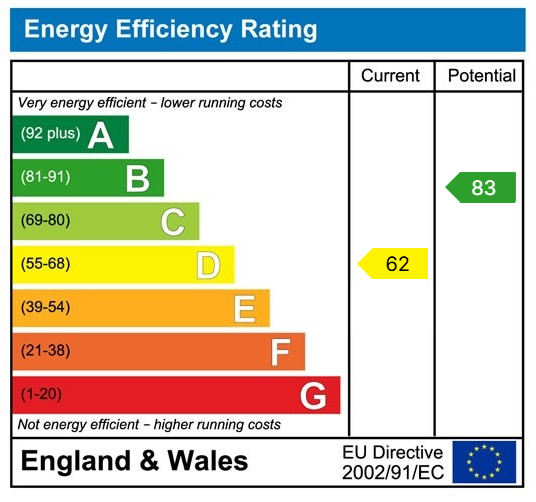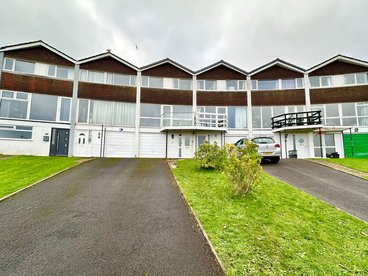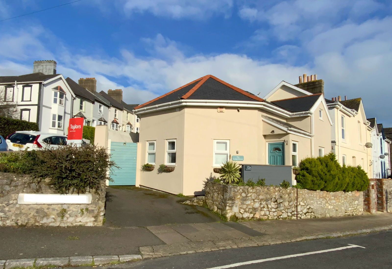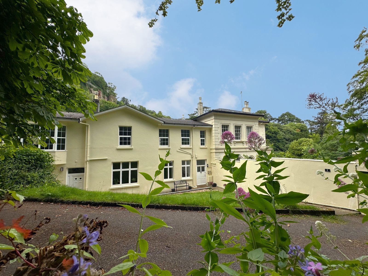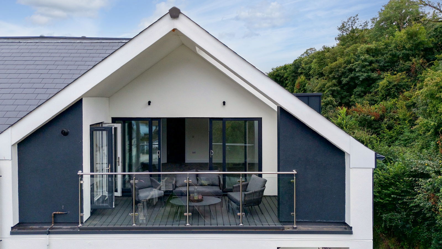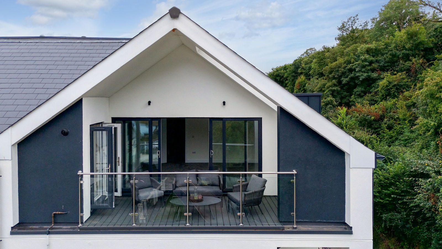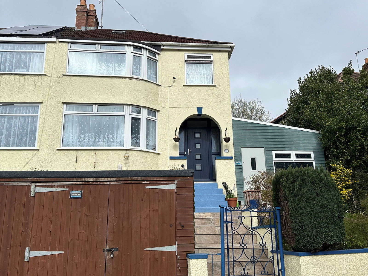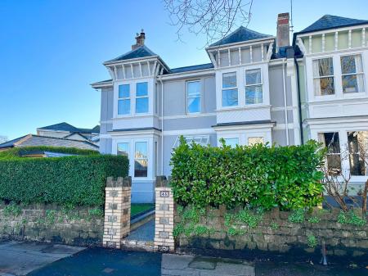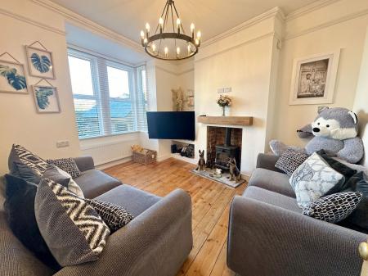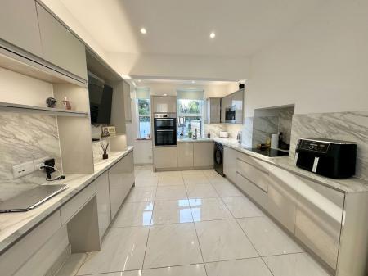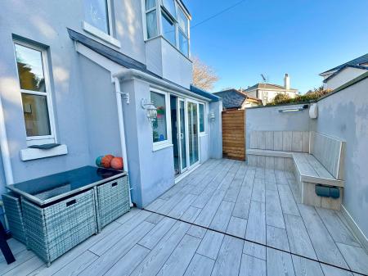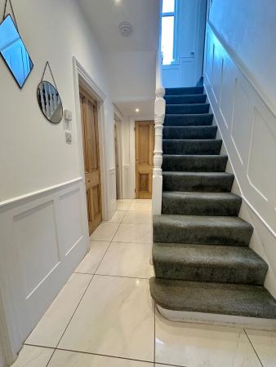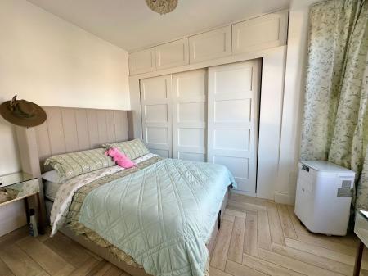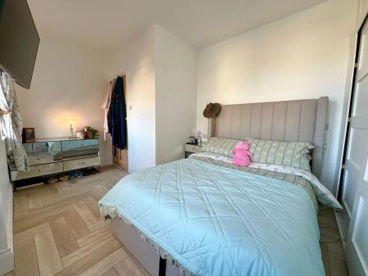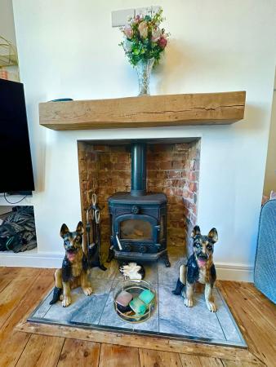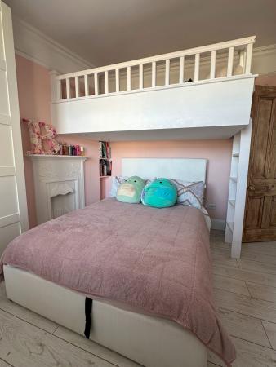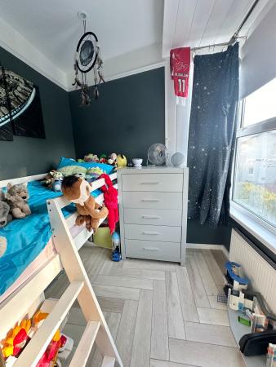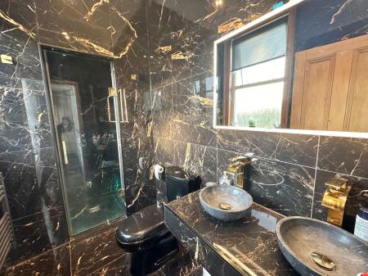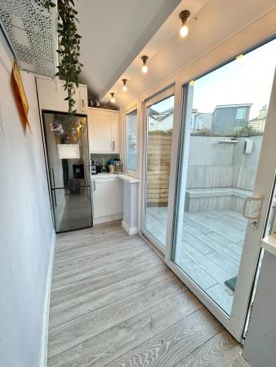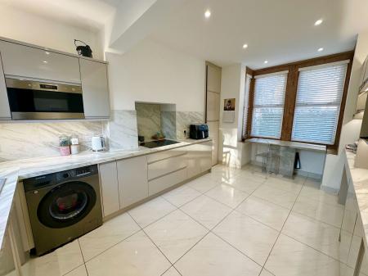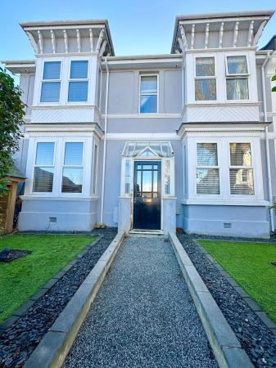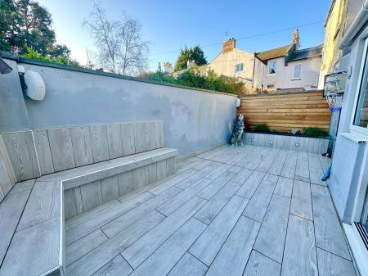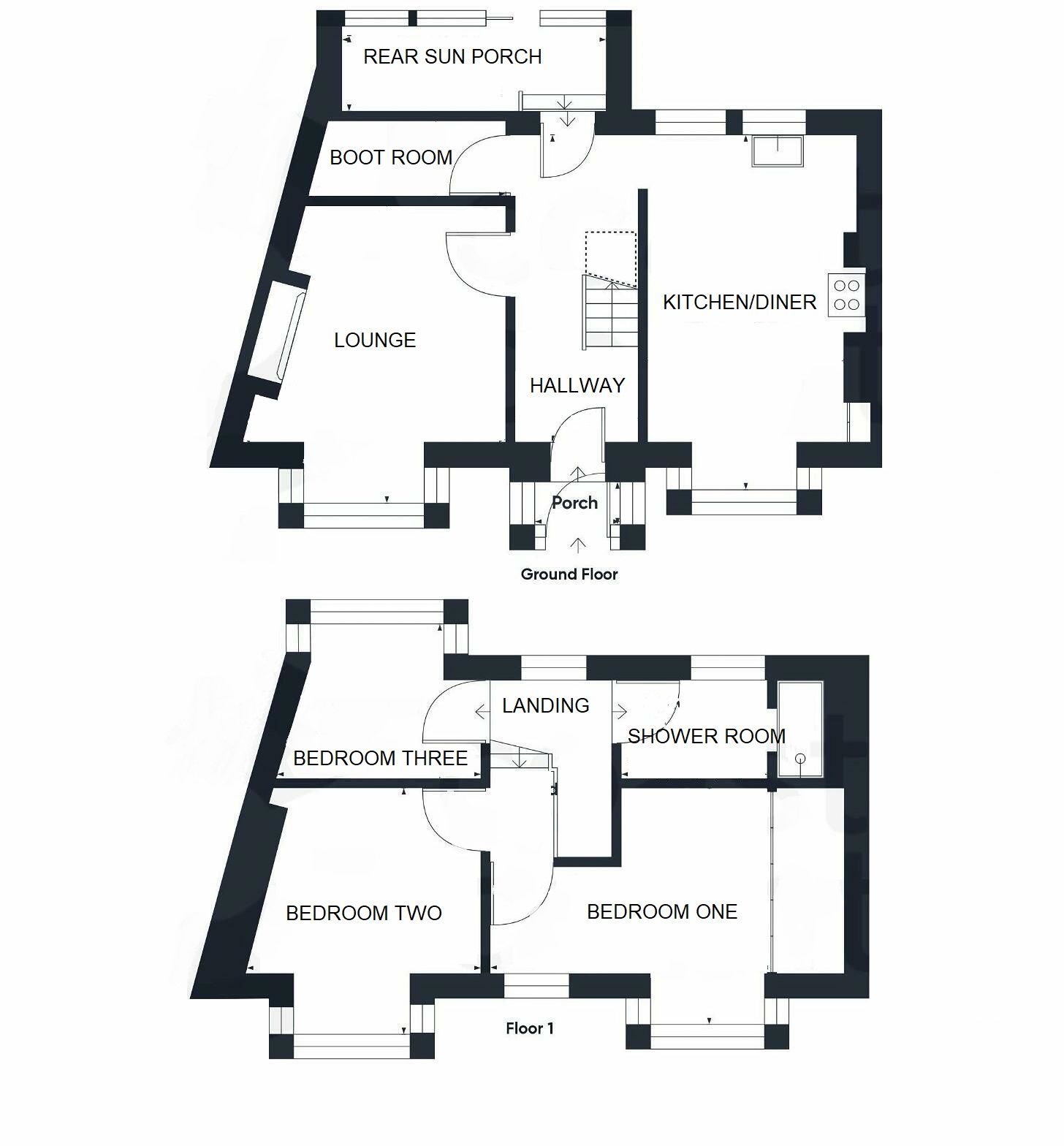- 3 BEDROOMS
- PERIOD PROPERTY
- END OF TERRACED HOUSE
- STUNNING KITCHEN
- PERIOD FEATURES
- GARDEN
3 Bedroom End of Terrace House for sale in Torquay
Taylors are pleased to offer this elegant 3 bedroom end terraced Edwardian property which retains many original features and charm. Located within walking distance of Torquay town centre and within reach of local shop at Plainmoor this is a conveniently positioned family residence. The current owners have carefully and stylishly enhanced the property retaining original features such as panelled doors and strip wood floorboards and also added contemporary features such as a modern kitchen, steam room, central heating and double glazing. To the ground floor is a good sized lounge with deep bay window and log burner, a contemporary kitchen/diner with built-in appliances, boot room and rear conservatory porch. Upstairs are 3 good sized bedrooms plus the shower room/steam room/WC. There is a small garden frontage with high hedging offering a good degree of privacy and to the rear is an enclosed courtyard style garden. An internal viewing is strongly recommended to fully appreciate the accommodation and charm of this exquisite property.
Porch
Glazed front door. Inner door leading to:
Hallway
A central hallway with under stairs recess. Porcelain tiled flooring. Radiator. Part panelled walls.
Lounge - 4.2 m x 3.7 m at widest
A delightful room having a deep bay window with full height double glazed windows. Fireplace with inset log burner and oak mantle over. Stripped wood flooring. Original picture rail and coving to ceiling. TV point. with shelf under. Radiator.
Kitchen/Diner - 5.3 m x 3.0 m at widest points
Fitted with a contemporary range of light grey wall and base units with work surface over which includes a built-in glass hob, double oven and grill and microwave oven. There is a small built-in media wall with a recess suitable for a TV or similar. Adjoining this is a further work surface area which the current owners have used as a small office space. Large built-in store cupboard. Deep bay with breakfast bar area and double glazed windows overlooking the front garden. LED under cabinet lighting. Spotlights to ceiling. Porcelain tiled flooring.
Boot Room - 2.8 m x 1.0 m at widest
A really useful area for storage of coats, shoes, cleaning materials etc. Also having power and lighting and space for a tumble dryer. Alpha gas boiler for central heating and hot water. Original tiled flooring.
Rear Sunporch - 3.8 m x 1.1 m at widest
Another useful area which could be used for sitting in or further storage/utility space.
Having a range of white modern cabinet units with work surface over and a recess for upright fridge freezer. Double glazed windows with central glazed patio doors leading to the rear garden.
The original staircase with turned spindles and balustrade leading to the first floor landing. Double glazed window overlooking the rear with an open outlook.
Bedroom One - 4.0 m x 3.5 m at widest
A good double bedroom having a deep bay window with full height double glazed windows and an open outlook across Torquay. There is a range of built-in wardrobes along one wall and a dressing area space also with a double glazed window. Radiator. TV point.
Bedroom Two - 3.5 m x 3.4m at widest
Another double bedroom with deep bay window with double glazed windows also enjoying an open outlook across Torquay. This room has a built-in captain’s bed although below this there is room to easily accommodate a double bed. Radiator. Built-in wardrobe. Original cast iron fireplace with ornate decoration and canopy.
Bedroom Three - 2.9 m x 2.2 m at widest
A good single room again with a deep double glazed bay window overlooking the rear of the property. Radiator.
Shower/Steam Room
An enclosed shower with glass door which also doubles as a relaxing steam room! There is a vanity unit with twin stone wash bowls with pillar taps and LED mirror over. Fully tiled floor and walls. Ladder radiator. Double glazed window.
Outside
There is a neat garden frontage with artificial grass and gravel surrounds and hedging giving a degree of privacy.
To the rear is an enclosed courtyard garden which is beautifully paved with wood effect paving. There is a raised planter and also a bench seat both with inset LED lighting. A great space for entertaining or relaxing after work. Patio heater. Garden speaker. Power points and tap.
Parking
There is on road parking within Thurlow Road.
Verified Material Information
Council tax band: C
Tenure: Freehold
Property type: House
Property construction: Standard form
Electricity supply: Mains electricity
Solar Panels: No
Other electricity sources: No
Water supply: Mains water supply
Sewerage: Mains
Heating: Central heating
Heating features: Underfloor heating
Broadband: FTTP (Fibre to the Premises)
Mobile coverage: O2 - Good, Vodafone - Good, Three - Good, EE - Good
Parking: On Street
Building safety issues: No
Restrictions - Listed Building: No
Restrictions - Conservation Area: No
Restrictions - Tree Preservation Orders: None
Public right of way: Yes: Lane to the side of the property with access rights.
Long-term area flood risk: No
Coastal erosion risk: No
Planning permission issues: No
Accessibility and adaptations: None
Coal mining area: No
Non-coal mining area: Yes
Energy Performance rating: D
All information is provided without warranty. Contains HM Land Registry data © Crown copyright and database right 2021. This data is licensed under the Open Government Licence v3.0.
The information contained is intended to help you decide whether the property is suitable for you. You should verify any answers which are important to you with your property lawyer or surveyor or ask for quotes from the appropriate trade experts: builder, plumber, electrician, damp, and timber expert.
AGENTS NOTES These details are meant as a guide only. Any mention of planning permission, loft rooms, extensions etc, does not imply they have all the necessary consents, building control etc. Photographs, measurements, floorplans are also for guidance only and are not necessarily to scale or indicative of size or items included in the sale. Commentary regarding length of lease, maintenance charges etc is based on information supplied to us and may have changed. We recommend you make your own enquiries via your legal representative over any matters that concern you prior to agreeing to purchase.
Important Information
- This is a Freehold property.
- This Council Tax band for this property is: C
Property Ref: 5926_988533
Similar Properties
Perinville Road, Torquay, TQ1 3PB
3 Bedroom Terraced House | £289,950
A spacious 3 bedroom mid linked house located in a popular residential area within an easy walk of Babbacombe village an...
Woodville Road, Torquay, TQ1 1LP
3 Bedroom Detached House | £285,000
If you are looking for something a little different then this 2-3 bedroom lodge style property should be on your shoppin...
Watcombe Beach Road, Torquay, TQ1 4SH
3 Bedroom Flat | £280,000
Situated within a charming Victorian Villa conversion on a quiet no through road is this stunning newly renovated three...
2 Bedroom Flat | Offers Over £299,000
Located in the luxury Bon Ella development by local award winning developer McCarthy is this amazing 2 bedroom PENTHOUS...
2 Bedroom Flat | Offers Over £299,000
Located in the luxury Bon Ella development by local award winning developer McCarthy is this amazing 2 bedroom PENTHOUS...
How much is your home worth?
Use our short form to request a valuation of your property.
Request a Valuation

