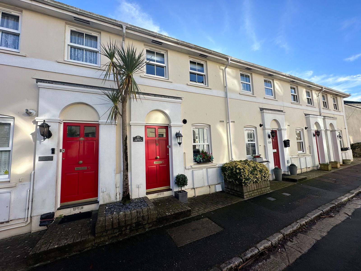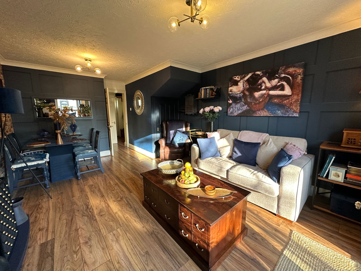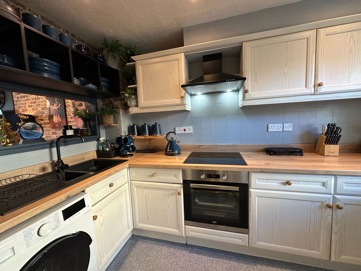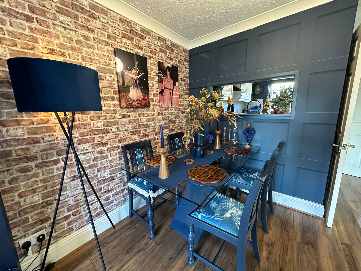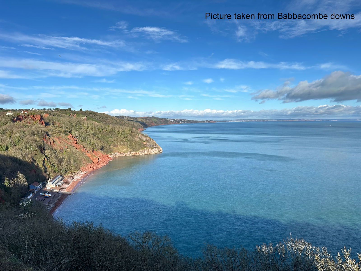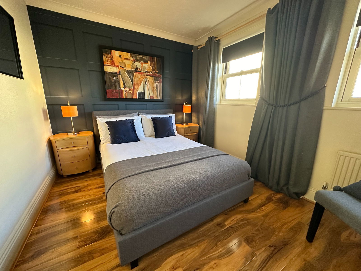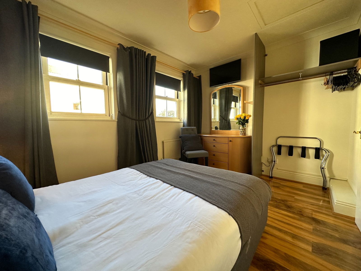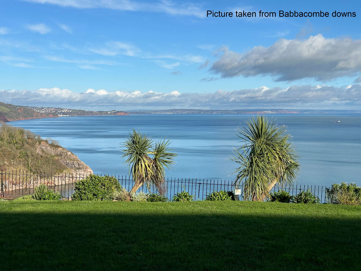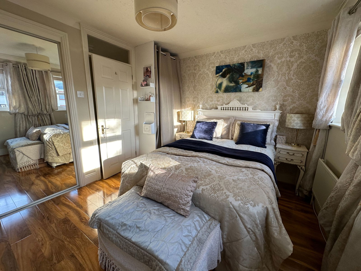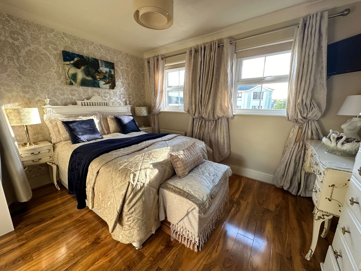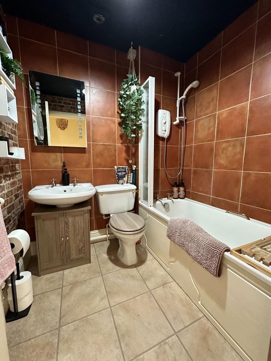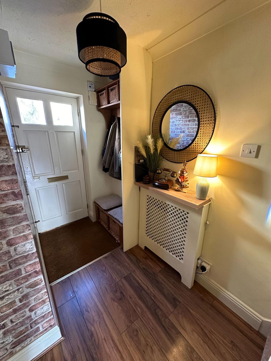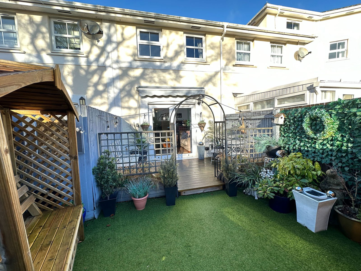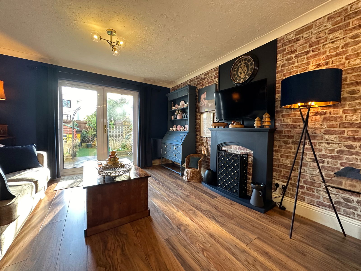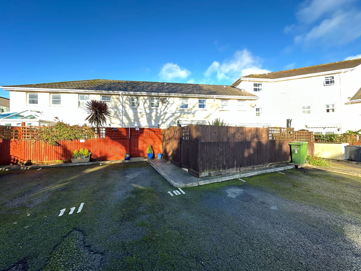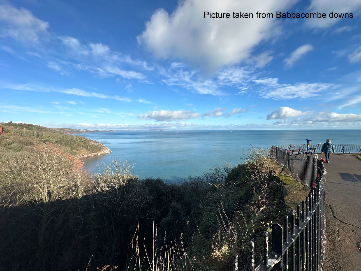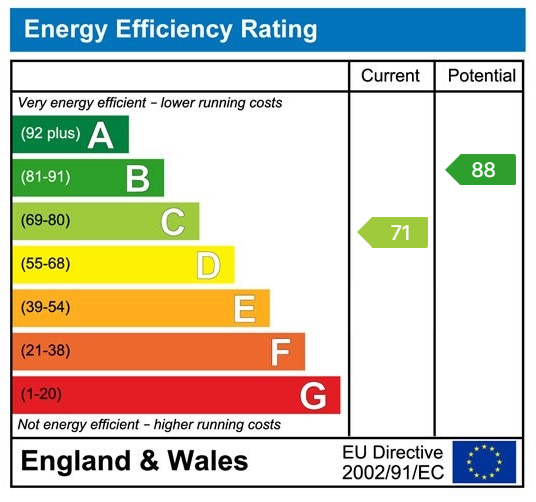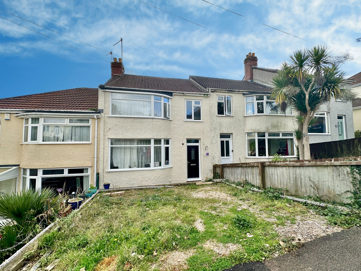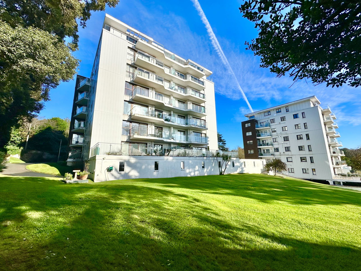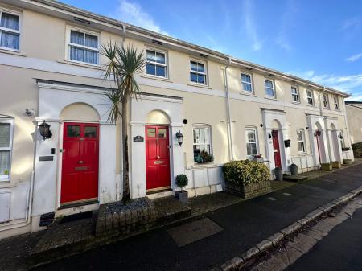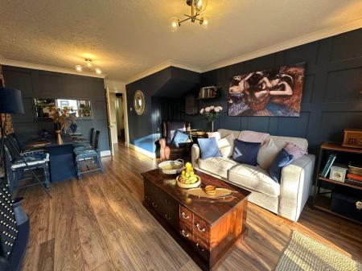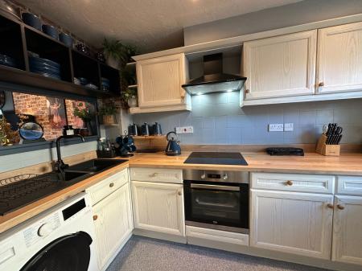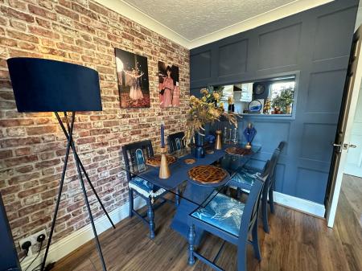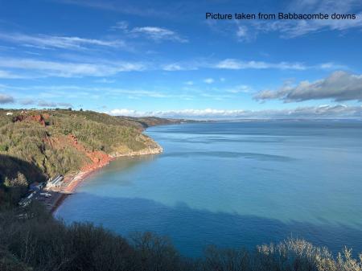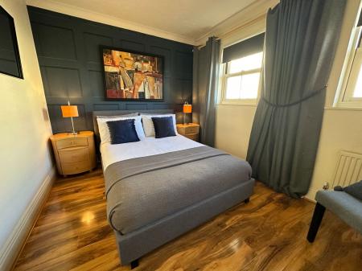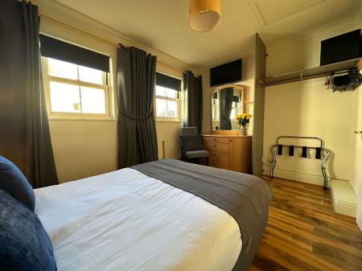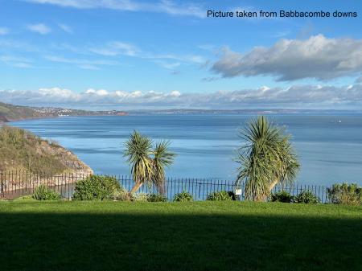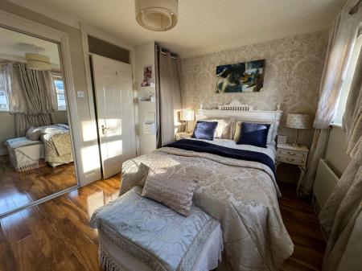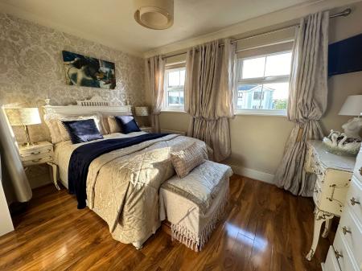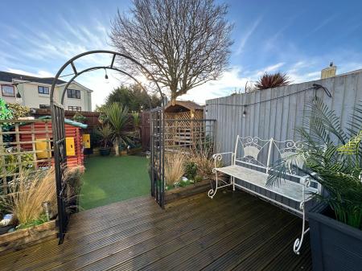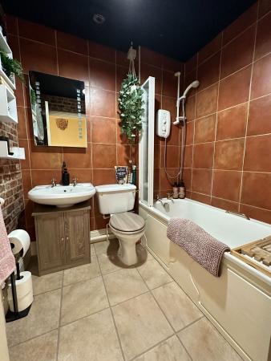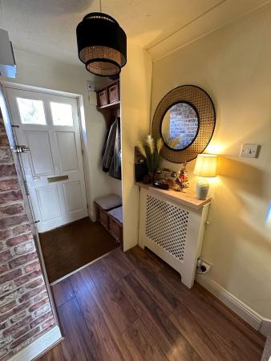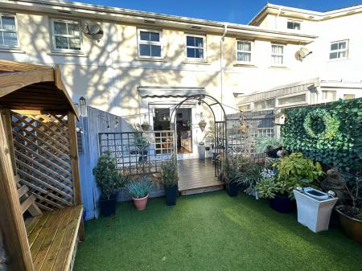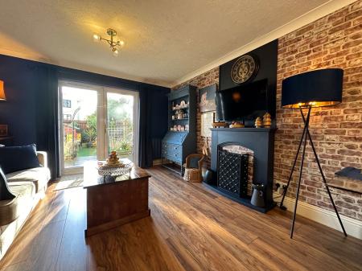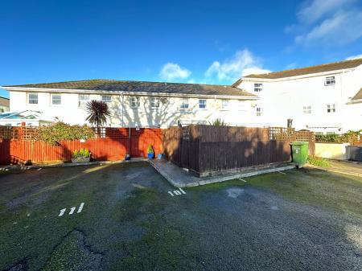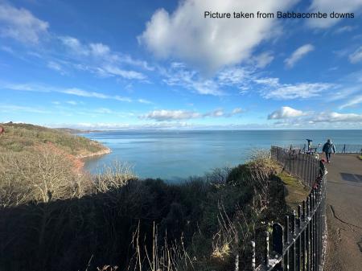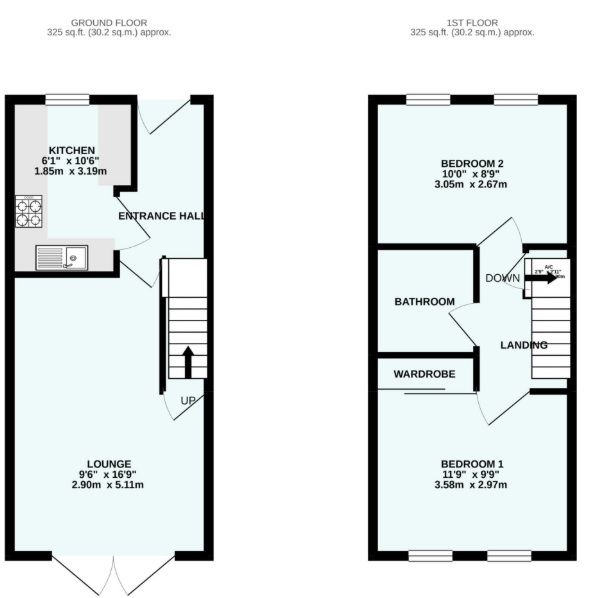- MEWS HOUSE
- BEAUTIFULLY PRESENTED
- WALKING DISTANCE OF THE BEACH
- PRIVATE GARDEN
- 2 PARKING SPACES
- DOUBLE GLAZED AND CENTRAL HEATING
2 Bedroom Terraced House for sale in Torquay
This two bedroom mews style house is perfectly located for those who enjoy coastal walks and the convenience of local shops including coffee shops, bakeries, restaurants and such like. Set between Babbacombe and St Mary Church and within walking distance of Babbacombe Downs and beach, this two bedroom property is beautifully presented and tastefully finished offering a kitchen with built-in appliances, a good size lounge/diner with French doors leading to a private and enclosed garden, two double bedrooms and a bathroom all with double glazing and central heating. The garden is larger than average for this complex and is low maintenance plus has a gate leading out to the two parking spaces. We strongly advise viewing this property to fully appreciate its condition and location.
Vendors comments -
“I chose this property as my settling down forever home for so many reasons. The house has such a peaceful homely feel, well laid out being both economical and easy to maintain. Having convenient private parking for two vehicles right outside the garden gate within the secure York Villas parking area. The good sized garden has a raised decked sun trap patio area leading from the sitting room with a roll down canopy above. Useful outside electric supply and water tap. The location of this home couldn’t be more perfect with everything you need on your doorstep. The stunning Babbacombe Downs with a great selection of fine restaurants and tearooms, Oddicombe beach with far reaching views across Lyme Bay, the famous Cliff Railway, Babbacombe Theatre, The Model Village and Bygones all literally a few steps away. You can take a stroll to shops in every direction, to St Marychurch precinct with its traditional independent shops and cafes then quirky Reddenhill Road the other way. Or catch a bus from the nearby bus stops to get you around the English Rivera and beyond. The open top bus trip around the bay runs from the Downs in summer for an extra treat. It's so brilliant living here that my grown up family and granddaughter who live far away think so too, and now visit regularly at every opportunity. It's become their second home. I am now sadly running out of space, and although the loft is mostly boarded out with a useful ladder there is only so many times a nana can keep climbing up there to store toy prams, pianos and an increasingly growing collection of items each time another set of my beautiful visitors come to stay with me and enjoy the delights of Babbacombe. I simply need a bigger house, but it definitely can’t be too far from this area. It’s the only way I could ever give up this beloved home in this prestigious sought after location. It truly is a hidden gem with a feel good factor. I wouldn’t want to live anywhere else. It’s like one long perfect holiday living here, whatever the season. Luckily I have now found another beautiful home within St.Marychurch which is vacant and suits my change in needs, and so a new chapter will begin.”
Hallway
Recess with wall mounted coat hooks and space for a bench seat. Radiator. Would affect flooring.
Lounge Diner - 5.7 m x 3.6 m at widest
A homely room having ample space for a three-piece suite which will sit perfectly around the decorative fireplace and affords a delightful view across the rear gardens. There are double glazed French doors that lead out to the garden which when opened fully in the summer allow you to enjoy both the lounge and garden area together. The dining space will easily accommodate a 4-6 seater table and there is a large serving hatch to the kitchen. Radiator. Tv point. Useful store cupboard.
Kitchen - 3.1 m x 2.2 m at widest
The kitchen has a modern country style feel to it and is fitted with a range of wall and base units with work surface over and includes a built-in induction hob and electric oven/grill with cooker hood over. There is a black composite one and a half bowl single drainer sink unit with a mixer tap over and plumbing for washing machine and space for fridge. There is various display shelving
plus a small breakfast bar area adjacent to the window overlooking the front aspect. Ideal boiler for central heating and hot water. Radiator. Large serving hatch through to the lounge/diner.
First Floor Landing
Built-in cupboard with slatted shelving.
Bedroom One - 13.6 m x 3.0 m at widest
A delightful double bedroom having two double glazed windows overlooking the rear garden and beyond. Large built-in wardrobe with mirror fronted doors. TV point. Radiator. Shelved open storage area.
Bedroom Two - 3.6 m x 2.7 m at widest
Tastefully finished double bedroom having a fitted open wardrobe area, TV point and radiator. Double glazed window to the front aspect. Access to loft space.
Bathroom
Fitted with a white suite comprising panelled bath with Mira electric shower over and glass splash screen. WC and matching pedestal wash and basin with mirror over. Radiator. Part tiled walls. Extractor fan.
Outside
To the rear is a larger than average garden which is just the ticket if you want a quiet, low maintenance place to relax after work. There is a decked area enjoying a sunny position with sun canopy for those hot summer days leading on to an artificial grass area offering plenty of space for planters and water features. A gate gives direct access to the parking spaces for this property.
Parking
Two allocated spaces in tandem.
Visitor Parking
Communal visitor spaces
Bin storage area
The car park is accessed via an archway from York Road.
AGENTS NOTES These details are meant as a guide only. Any mention of planning permission, loft rooms, extensions etc, does not imply they have all the necessary consents, building control etc. Photographs, measurements, floorplans are also for guidance only and are not necessarily to scale or indicative of size or items included in the sale. Commentary regarding length of lease, maintenance charges etc is based on information supplied to us and may have changed. We recommend you make your own enquiries via your legal representative over any matters that concern you prior to agreeing to purchase.
Important information
This Council Tax band for this property is: C
Property Ref: 5926_1042684
Similar Properties
Ashfield Road, Torquay, TQ2 6HH
3 Bedroom Flat | Guide Price £250,000
**GUIDE PRICE £250,000 TO £260,000** Ashfield Court is in just the perfect setting being within a few minutes walk of lo...
Sherwell Rise South, Torquay, TQ2 6NF
3 Bedroom Terraced House | Offers Over £250,000
Located within the popular residential area Chelston and within close proximity to local shops, schools and transport li...
Lower Warberry Road, Torquay, TQ1 1TR
2 Bedroom Flat | Offers Over £250,000
Located in the popular area of the Warberries and within close proximity to local shops, schools and transport links is...
Sherwell Rise South, Torquay, TQ2 6NF
3 Bedroom End of Terrace House | £259,950
If you are looking for a lovely family home in Chelston, this is the property for you. Located within a popular residen...
Swedwell Road, Torquay, TQ2 8QN
3 Bedroom Terraced House | £259,950
Here is a superb three bedroom mid terrace house which will make the perfect family or first time buyer home. The proper...
Velland Avenue, Torquay, TQ2 8LJ
2 Bedroom Semi-Detached Bungalow | Offers Over £260,000
If you are looking for a delightful, well presented two bedroom end terrace bungalow in a tucked away location then this...
How much is your home worth?
Use our short form to request a valuation of your property.
Request a Valuation

