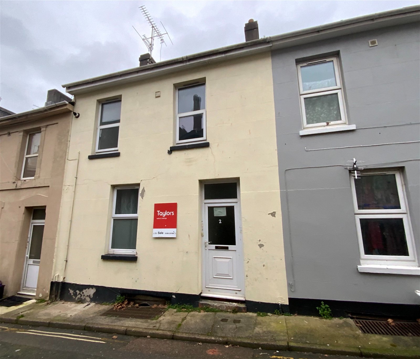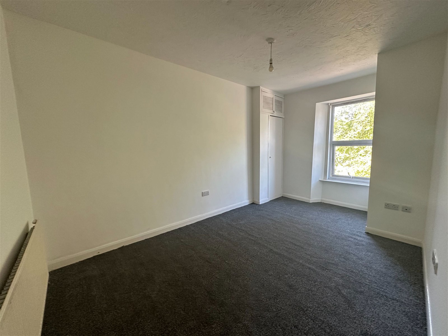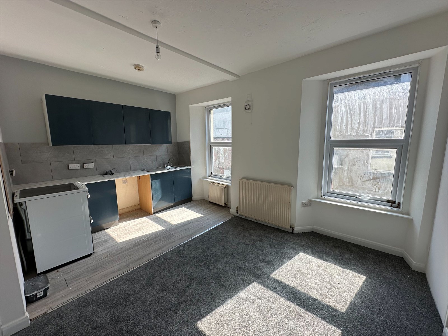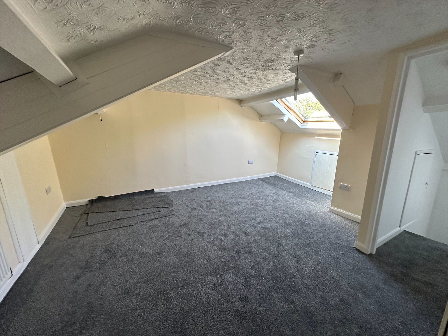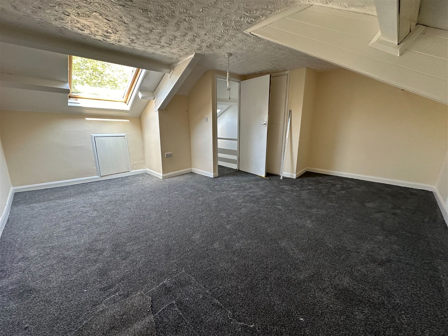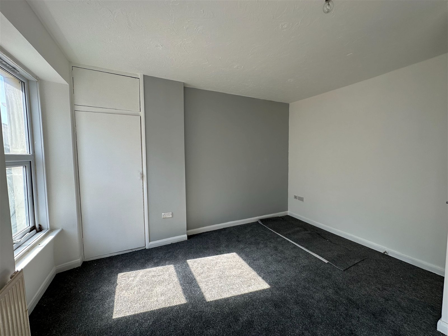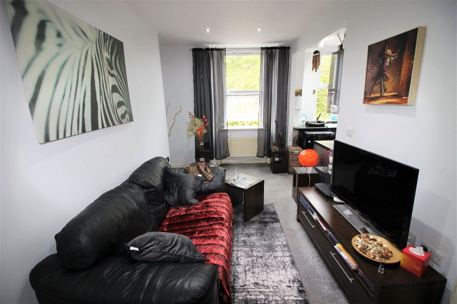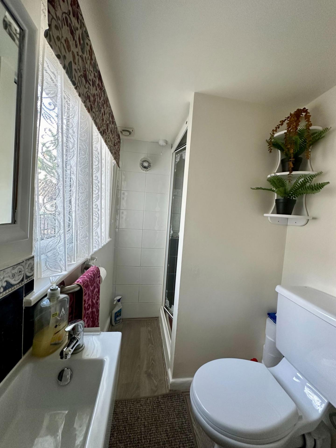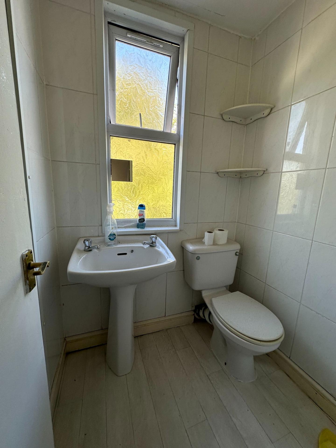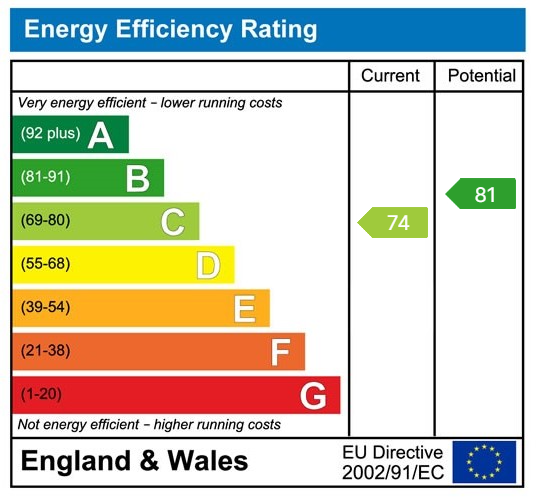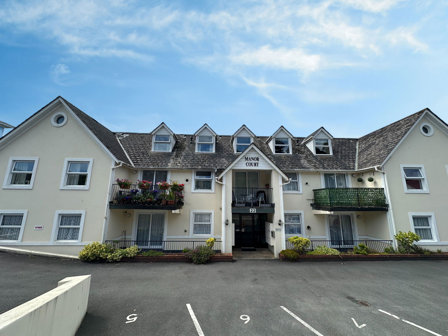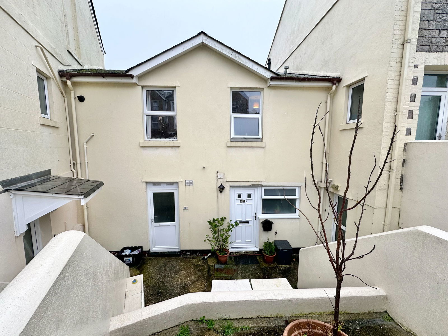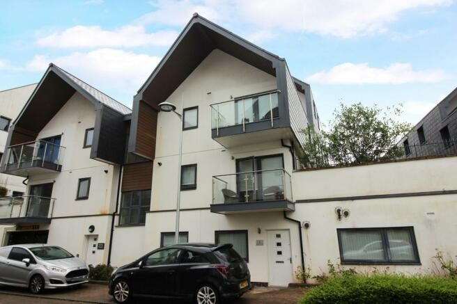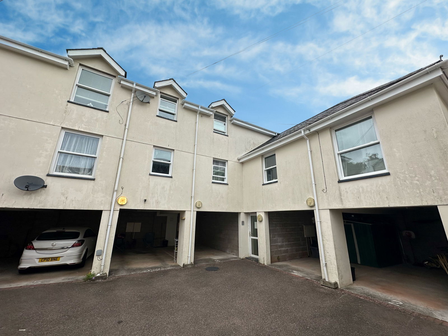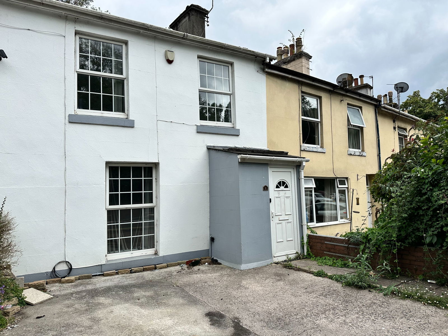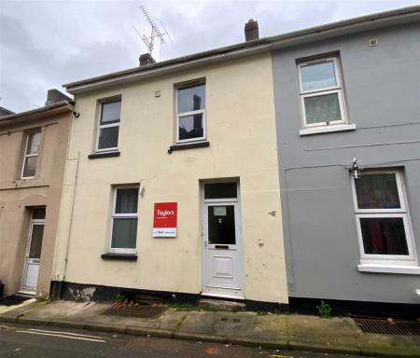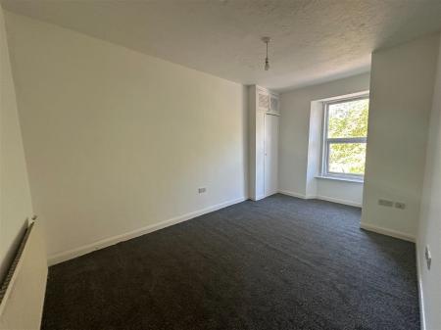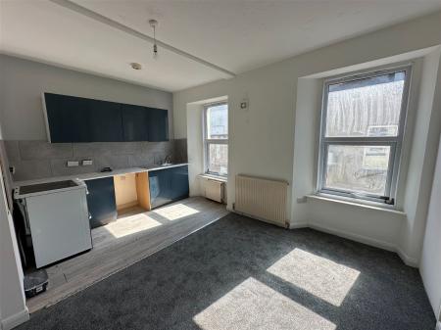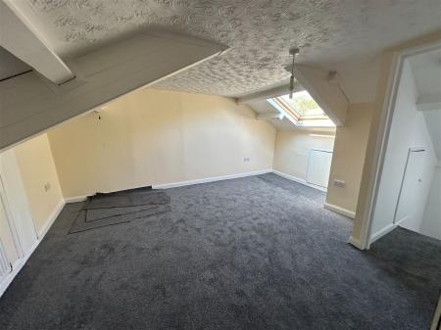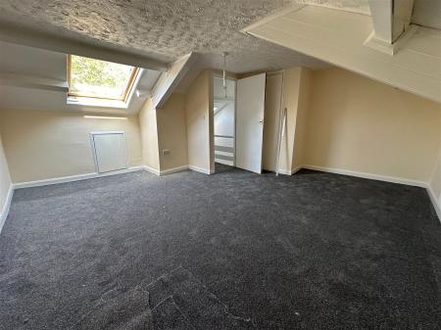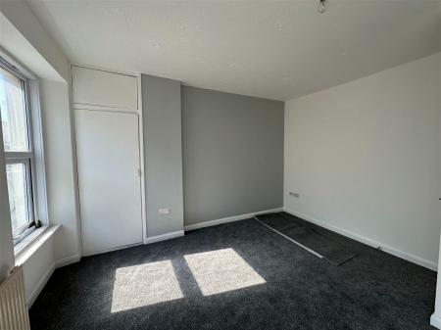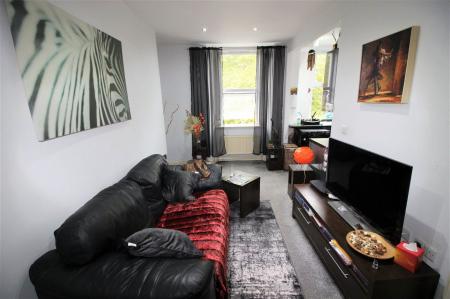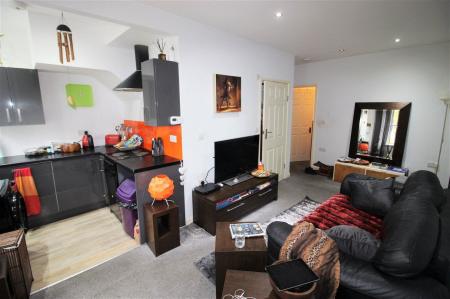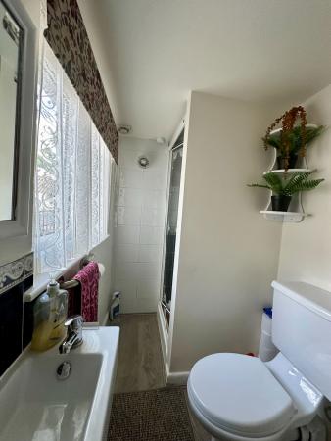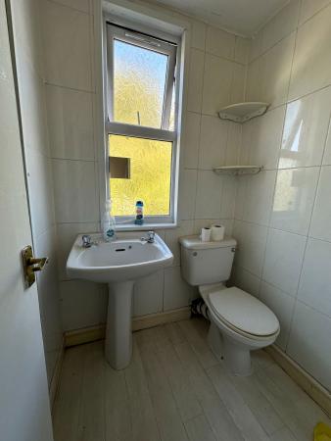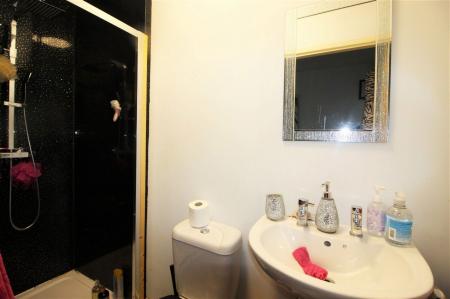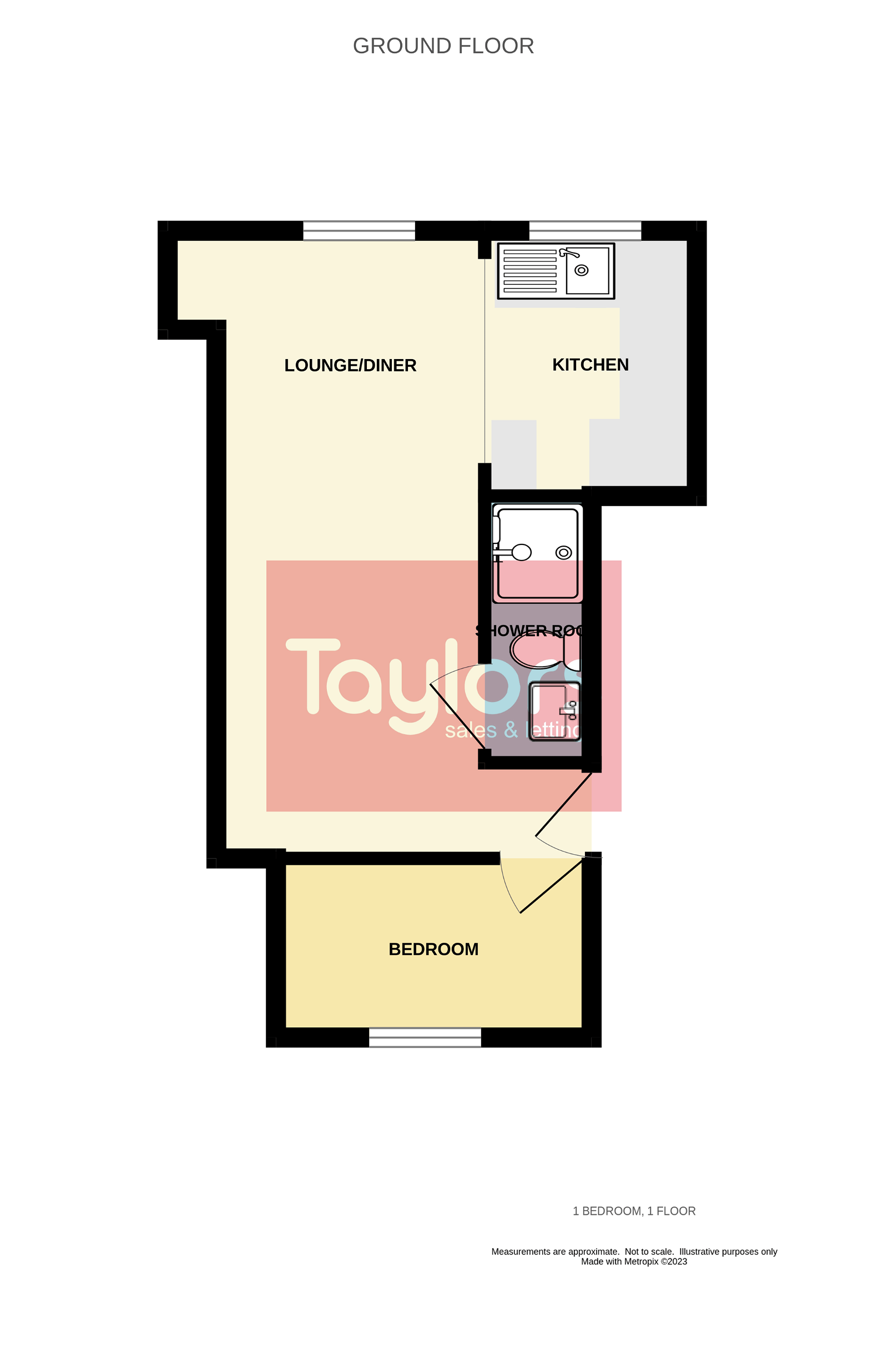- MID-TERRACE
- CURRENTLY ARRANGED AS TWO FLATS
- 1 BED GFF
- 1 bed + loft room FF Maisonette
- IDEAL INVESTMENT
3 Bedroom Terraced House for sale in Torquay
COMMUNAL ENTRANCE HALL Double glazed door to front.
Ground Floor Flat:
LOUNGE/DINER 18' 5" x 7' 10" (5.616m x 2.397 plus recess ) Double glazed window to rear. Radiator. Open plan to kitchen and doors to:-
BEDROOM 9' 2" x 5' 0" (2.802m x 1.532m) Double glazed window to front. Radiator.
SHOWER ROOM Fitted with a modern matching three piece white suite comprising of; Shower cubicle with mains shower, low level WC and pedestal wash hand basin. Chromed ladder style radiator.
KITCHEN 7' 9" x 6' 2" (2.37m x 1.90m) Fitted with a modern matching range of high gloss fronted wall and base mounted units and drawers with roll edged work surface over. 1 1/2 bowl stainless steel sink unit with mixer tap. Electric cooker point with cooker hood above. Spaces for washing machine and fridge. Double glazed window to rear. Central heating boiler.
From Communal Hallway
Door and stairs to:
TOP FLOOR FLAT LANDING:
LOUNGE/ KITCHEN 4.5m x 4.1m max: Double glazed window to front aspect. Radiator. Open to:-
KITHCEN AREA: Double glazed window to front aspect Fitted floor mounted units comprising cupboards and drawers. Space for sink unit. Spaces for electric oven, fridge/freezer, and washing machine.
BEDROOM 1 4.8m x 2.7m max: Double glazed window to rear aspect. Radiator
LOFT ROOM 4.7m x 4.4m max: Skylight window.
Material information:
Each flat is leasehold, length of lease to be confirmed.
The freehold title is part of the sale and this has the benefit of the lease to the lower ground floor flat (under separate ownership).
AGENTS NOTES These details are meant as a guide only. Any mention of planning permission, loft rooms, extensions etc, does not imply they have all the necessary consents, building control etc. Photographs, measurements, floorplans are also for guidance only and are not necessarily to scale or indicative of size or items included in the sale. Commentary regarding length of lease, maintenance charges etc is based on information supplied to us and may have changed. We recommend you make your own enquiries via your legal representative over any matters that concern you prior to agreeing to purchase.
Important information
This is a Freehold property.
Property Ref: 5926_497448
Similar Properties
2 Bedroom Flat | £169,950
Located on the outskirts of Torquay town centre and within close proximity to local, shops, schools and transport links...
Glebeland Way, Torquay, TQ2 7SJ
1 Bedroom Terraced House | £165,000
Situated in a cul de sac location within the popular area of Shiphay and within close proximity to local shops, schools...
Ellacombe Church Road, Torquay, TQ1 1LN
3 Bedroom Flat | £160,000
Taylor‘s have placed to the market this spacious three bedroom maisonette located on the outskirts of Torquay town centr...
Willowfield Road, Torquay, TQ2 8GT
2 Bedroom Flat | £174,500
Located within the popular area of the Willows and within close proximity to local shops, schools and transport links is...
2 Bedroom Flat | £175,000
Located in the heart of St. Marychurch and within proximity to shops, bistros and bus routes is this newly refurbished t...
Daison Cottages, Lymington Road, Torquay
3 Bedroom Terraced House | Offers Over £175,000
A well presented three bedroom period property with the added benefit of large multi-purpose outbuildings. The property...
How much is your home worth?
Use our short form to request a valuation of your property.
Request a Valuation

