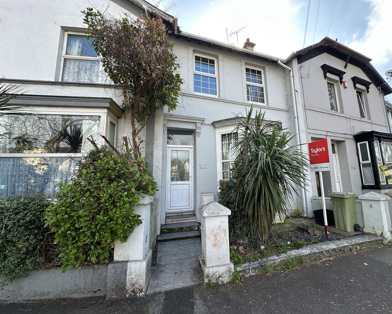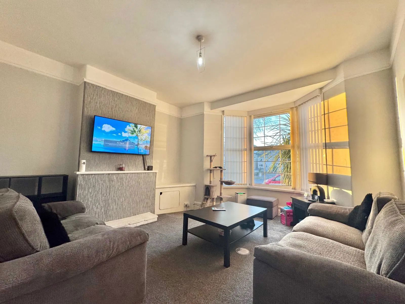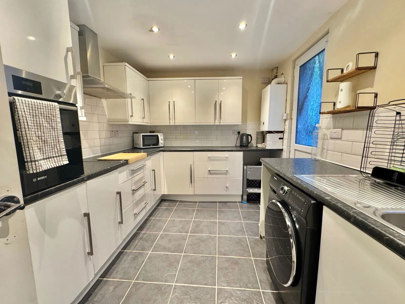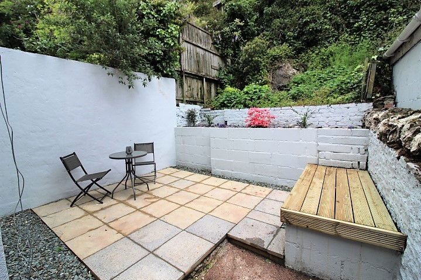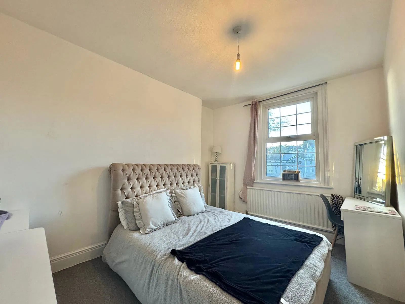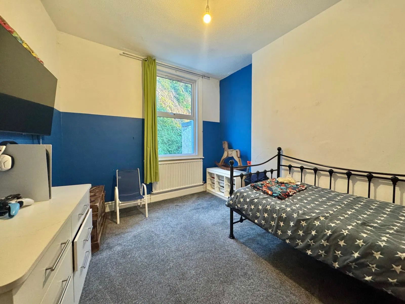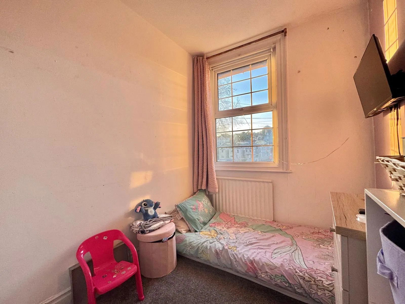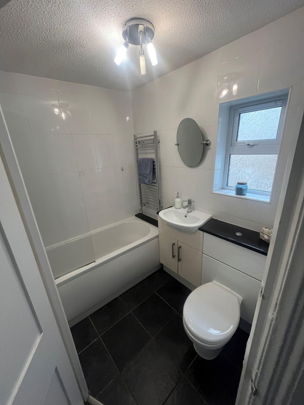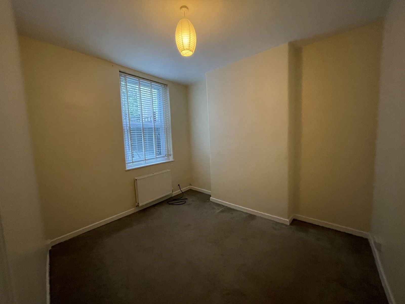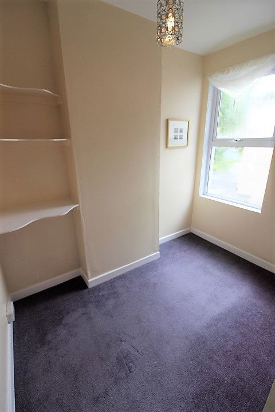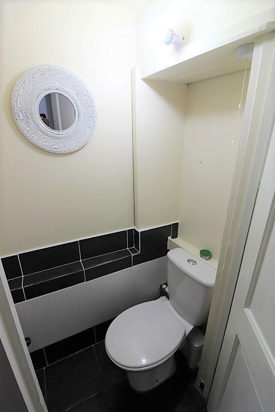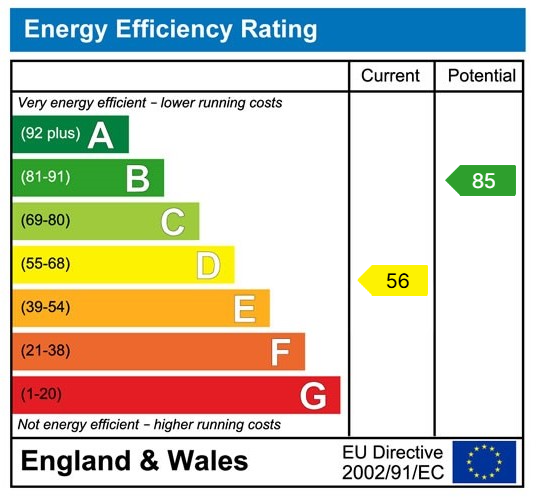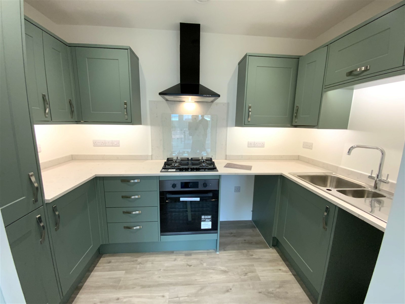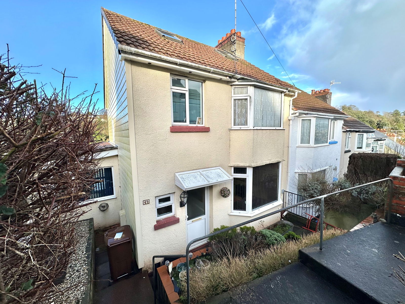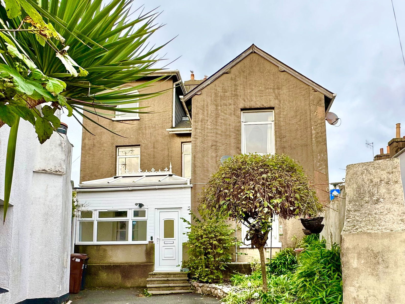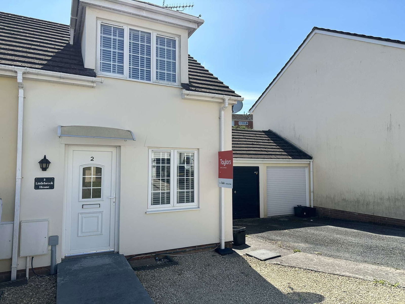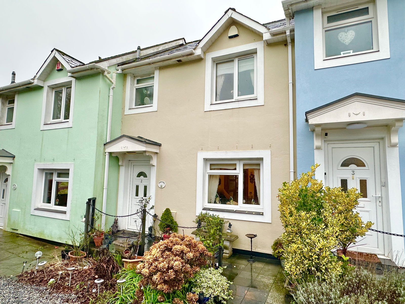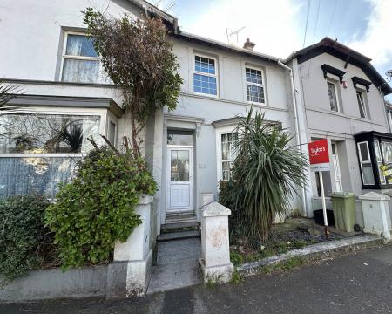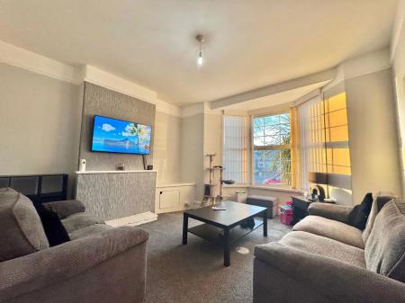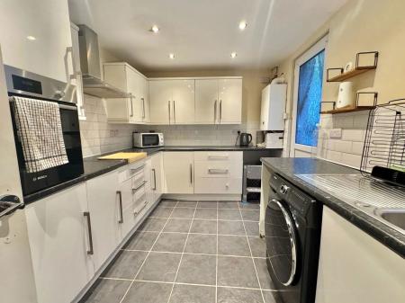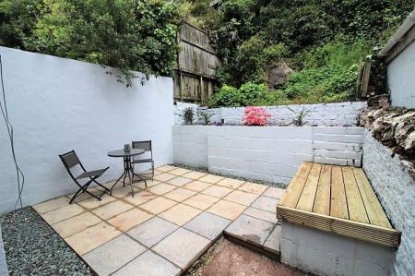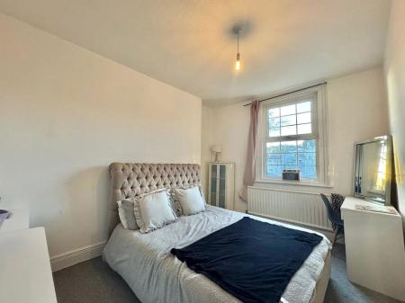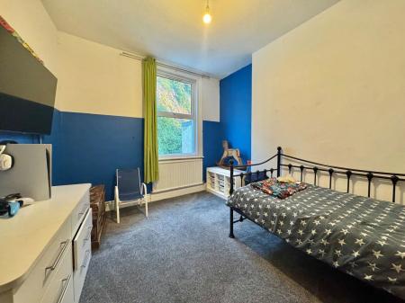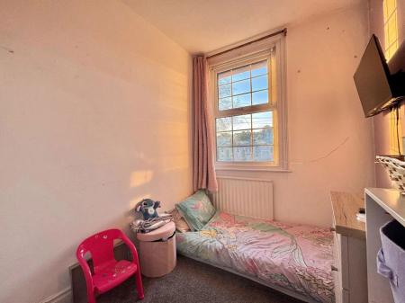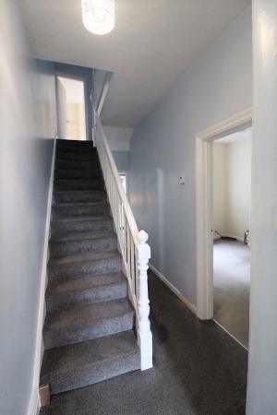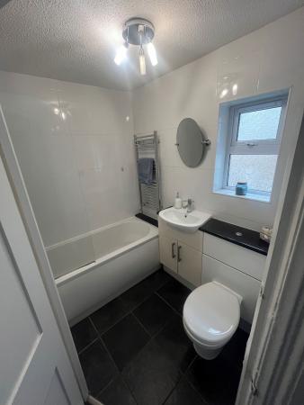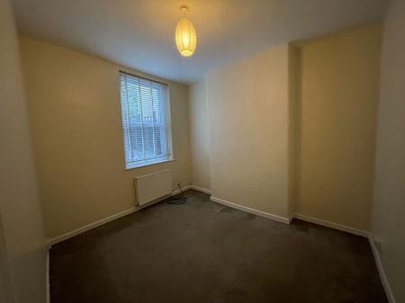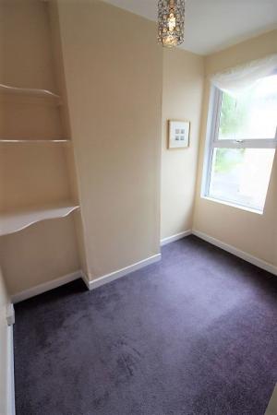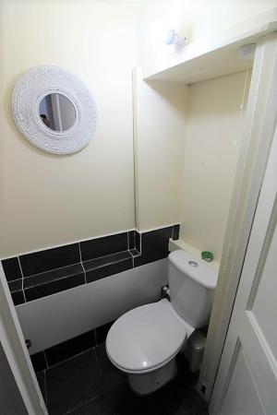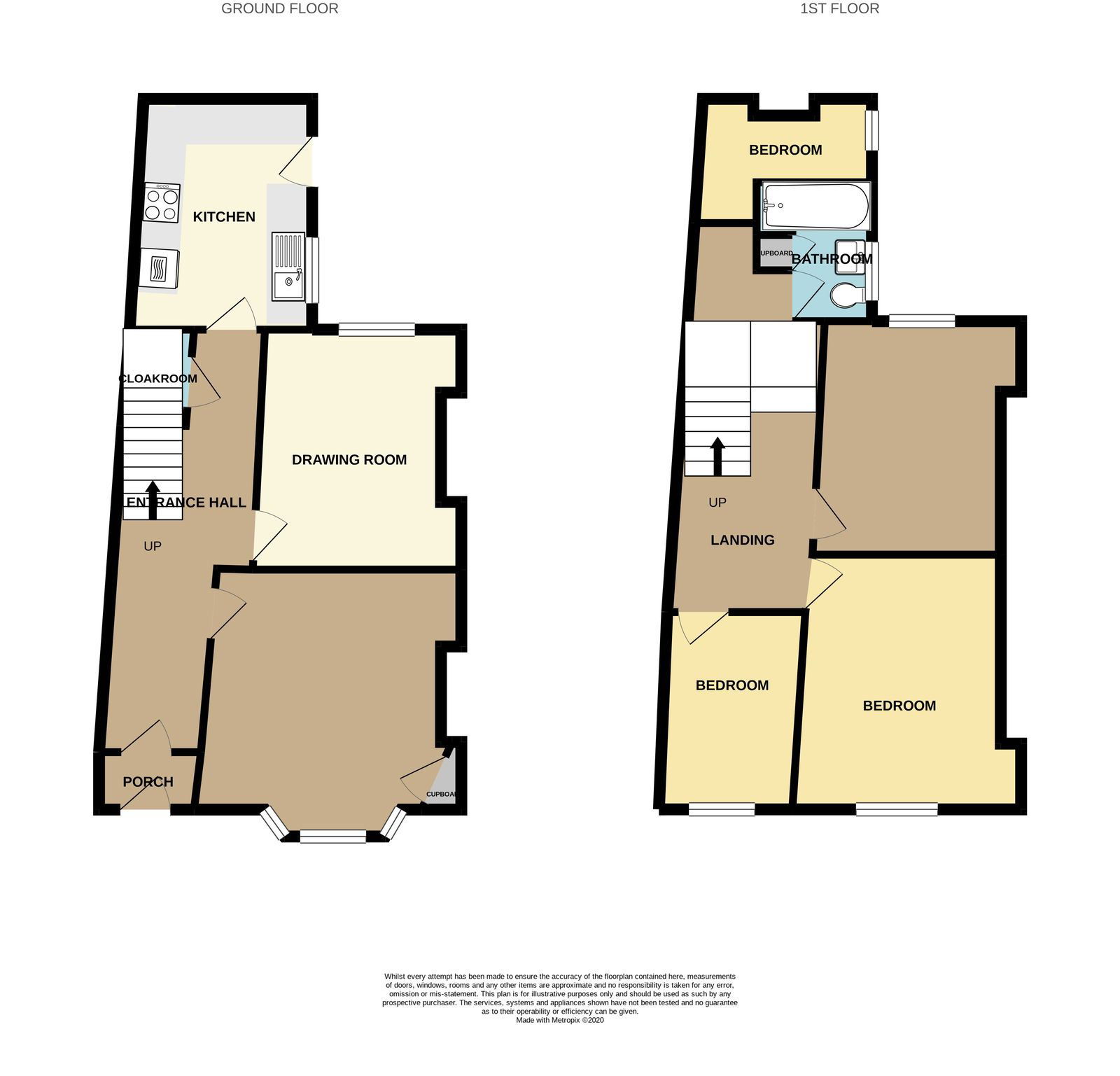- 4 BEDROOMS
- 2 RECEPTION ROOMS
- PATIO GARDEN
- DOUBLE GLAZED & GAS CENTRAL HEATED
- NO ONWARD CHAIN
4 Bedroom Terraced House for sale in Torquay
DESCRIPTION A spacious period mid terraced property occupying a level position within easy access to town and located on a bus route. The accommodation consists of four bedrooms, two reception rooms, modern kitchen and bathroom. The property is double glazed and gas central heated. There is a level rear garden.
ENTRANCE PORCH Double glazed door to front, Multi paned door into:-
ENTRANCE HALL Stairs rising to first floor. Radiator. Doors to;-
LOUNGE 14' 11" x 13' 3" (4.553m into bay x 4.049m max) Double glazed bay window to front. Fireplace recess with cupboard to one side of chimney breast. Radiator.
DINING ROOM 11' 11" x 10' 3" (3.652m x 3.127m max) Double glazed window to rear. Radiator.
KITCHEN 11' 6" x 8' 8" (3.511m x 2.658m) max Fitted with a modern matching range of high gloss fronted wall and base mounted units and drawers with roll edge work surface over. Single bowl stainless steel sink unit with mixer tap. Fitted electric oven ang hob with cooker hood above. Spaces for washing machine, tumble dryer, fridge freezer and slim line dish washer. Central heating boiler. Inset ceiling spotlights. Chrome ladder style radiator. Tiled flooring. Double glazed window and door to side.
CLOAK ROOM Located under the stairs. Fitted with a modern matching two piece white suite comprising love level WC and wall mounted wash hand basin.
FIRST FLOOR LANDING Access hatch to loft space. High level double glazed window to rear. Doors to:-
BEDROOM ONE 12' 8" x 9' 3" (3.881m x 2.843m) Double glazed window to front. Radiator.
BEDROOM THREE 9' 9" x 6' 10" (2.974m x 2.091m) Double glazed window to front. Radiator.
BEDROOM TWO 12' 7" x 10' 2" (3.845m x 3.099m) max Double glazed window to rear. Radiator..
BEDROOM FOUR 8' 7" x 6' 0" (2.64m x 1.829m) max Double glazed window to side. Radiator..
BATHROOM Fitted with a modern matching three piece white suite comprising panelled bath with mains shower. Low level WC. Wash hand basin with mixer tap set into vanity unit with cupboard below. Chrome ladder style radiator. Double glazed window to side. Tiled walls and flooring.
OUTSIDE To the front the property is paved for ease of maintenance and to the rear there is a concreted patio this leads to the remainder of the rear garden which is laid paved for ease of maintenance and is enclosed by walling.
Verified Material Information
Council tax band: B
Tenure: Freehold
Property type: House
Property construction: Standard form
Electricity supply: Mains electricity
Solar Panels: No
Other electricity sources: No
Water supply: Mains water supply
Sewerage: Mains
Heating: Central heating
Heating features: None
Broadband: No broadband connection
Parking: None
Building safety issues: No
Restrictions - Listed Building: No
Restrictions - Conservation Area: No
Restrictions - Tree Preservation Orders: None
Public right of way: No
Long-term area flood risk: No
Coastal erosion risk: No
Planning permission issues: No
Accessibility and adaptations: None
Coal mining area: No
Non-coal mining area: Yes
Energy Performance rating: D
All information is provided without warranty. Contains HM Land Registry data © Crown copyright and database right 2021. This data is licensed under the Open Government Licence v3.0.
The information contained is intended to help you decide whether the property is suitable for you. You should verify any answers which are important to you with your property lawyer or surveyor or ask for quotes from the appropriate trade experts: builder, plumber, electrician, damp, and timber expert.
AGENTS NOTES These details are meant as a guide only. Any mention of planning permission, loft rooms, extensions etc, does not imply they have all the necessary consents, building control etc. Photographs, measurements, floorplans are also for guidance only and are not necessarily to scale or indicative of size or items included in the sale. Commentary regarding length of lease, maintenance charges etc is based on information supplied to us and may have changed. We recommend you make your own enquiries via your legal representative over any matters that concern you prior to agreeing to purchase.
Important Information
- This Council Tax band for this property is: B
Property Ref: 5926_1062018
Similar Properties
2 Bedroom Flat | £220,000
If you are looking for the perfect home then pop along to take a look at this impressive newly constructed 2 Bedroom fir...
Parkfield Road, Torquay, TQ1 4BH
2 Bedroom Flat | £220,000
Taylors are now offering you an exciting opportunity to live in the latest luxury new build Torquay complex, "Bon Ella"....
The Reeves Road, Torquay, TQ2 6EQ
3 Bedroom End of Terrace House | £220,000
Located within a popular residential road in Chelston and within close proximity to local shops, schools and transport...
4 Bedroom Detached House | £225,000
Taylors Estate Agents are pleased to be able to bring this four bedroom detached house to the market. This charming peri...
Glebeland Way, Torquay, TQ2 7RP
3 Bedroom Semi-Detached House | £239,950
Located in the sought after area of Shiphay and convenient for the Devon Link Road, Torbay Hospital and schools is this...
3 Bedroom Terraced House | £240,000
Here we have a superb three bedroom mid linked mews style house tucked away towards the outskirts of Torquay. It is well...
How much is your home worth?
Use our short form to request a valuation of your property.
Request a Valuation

