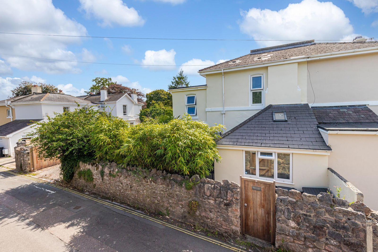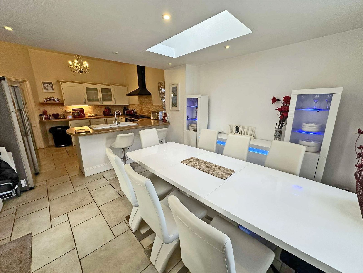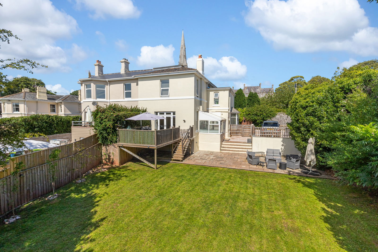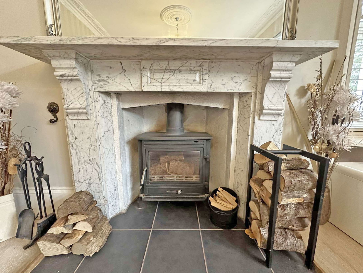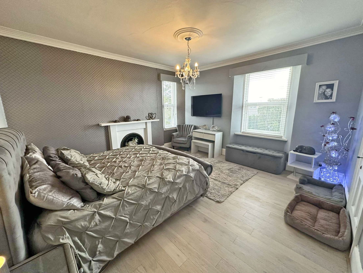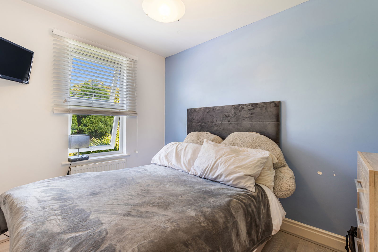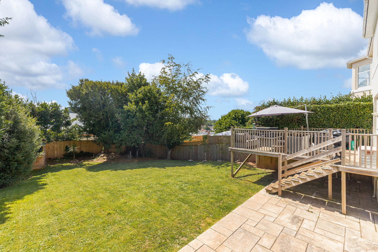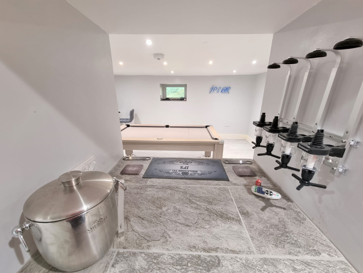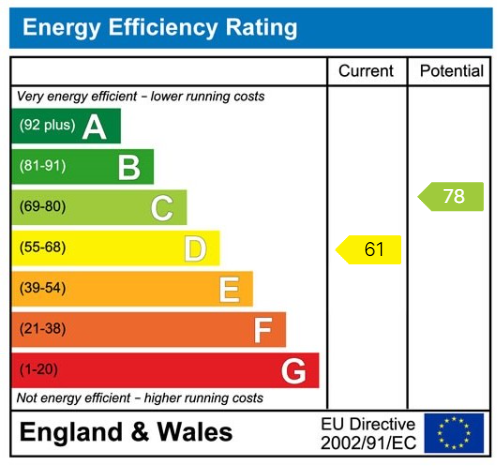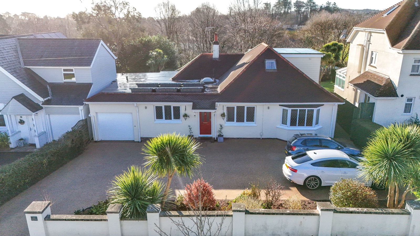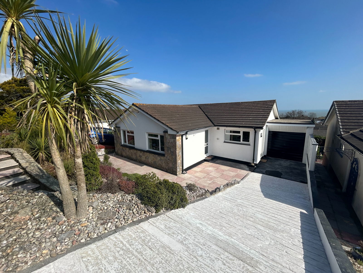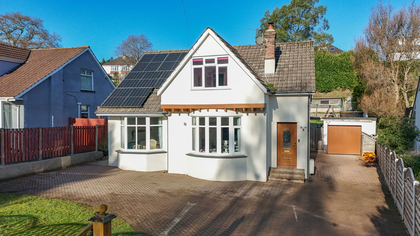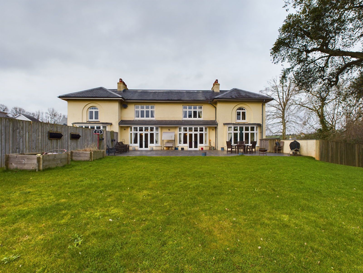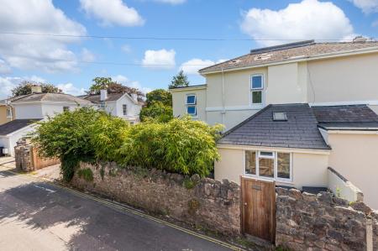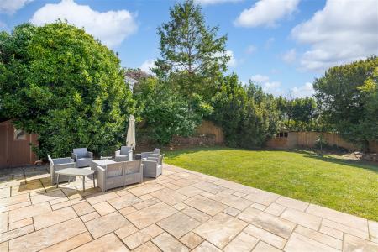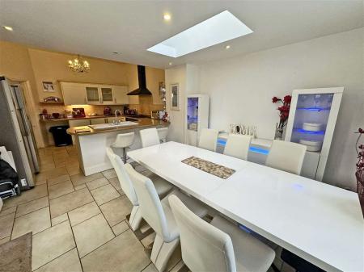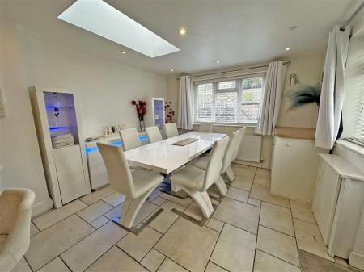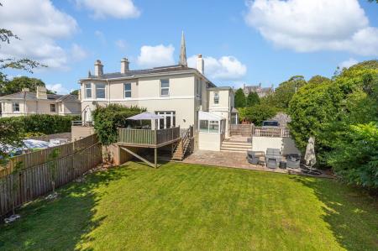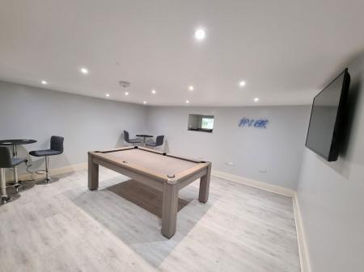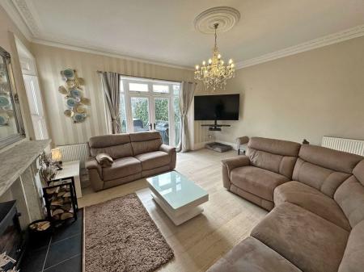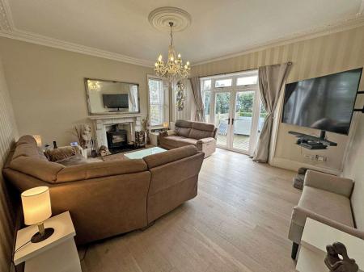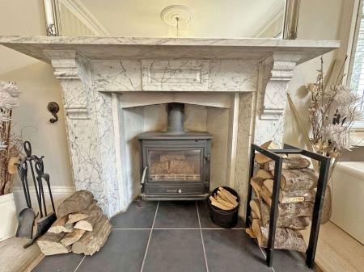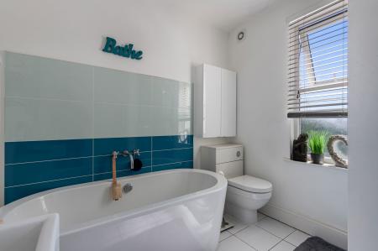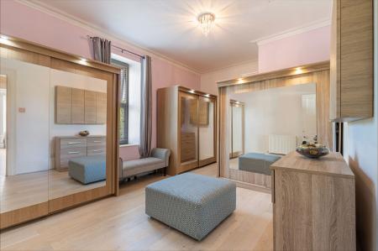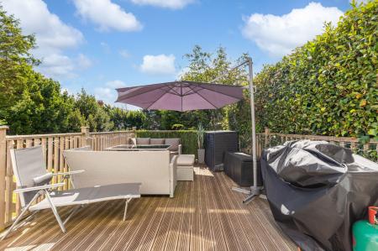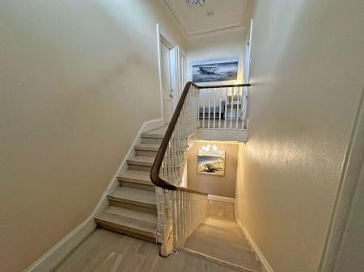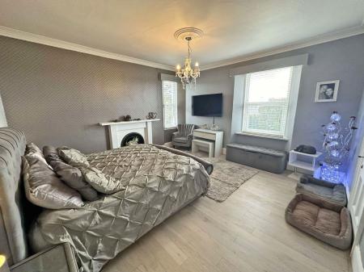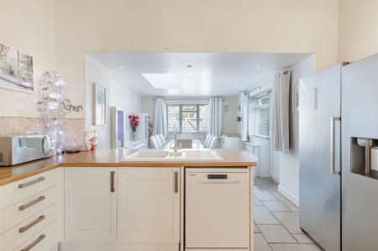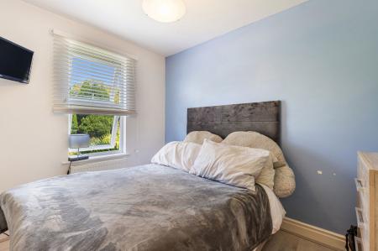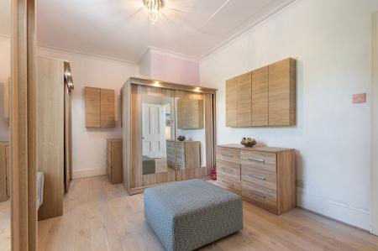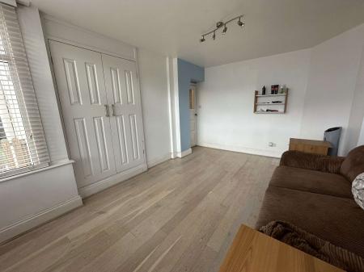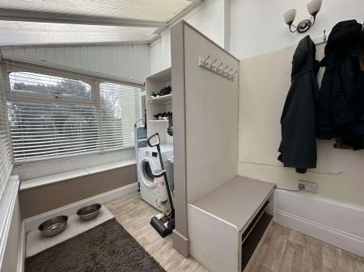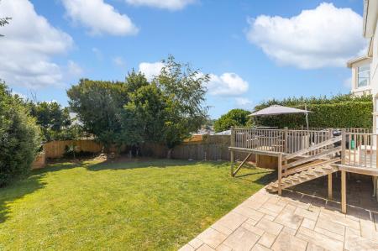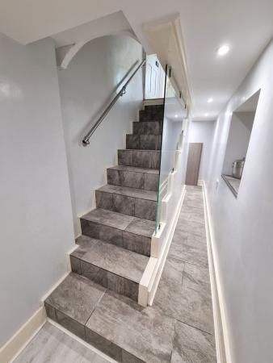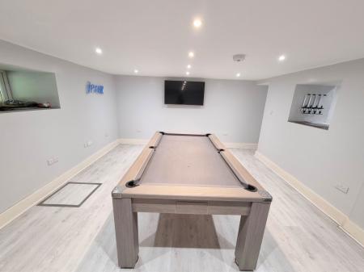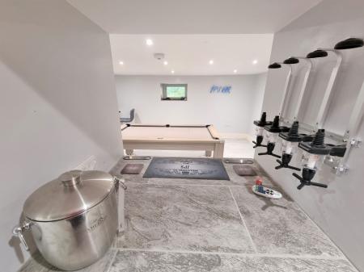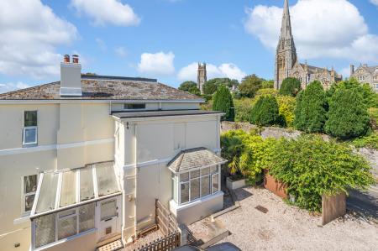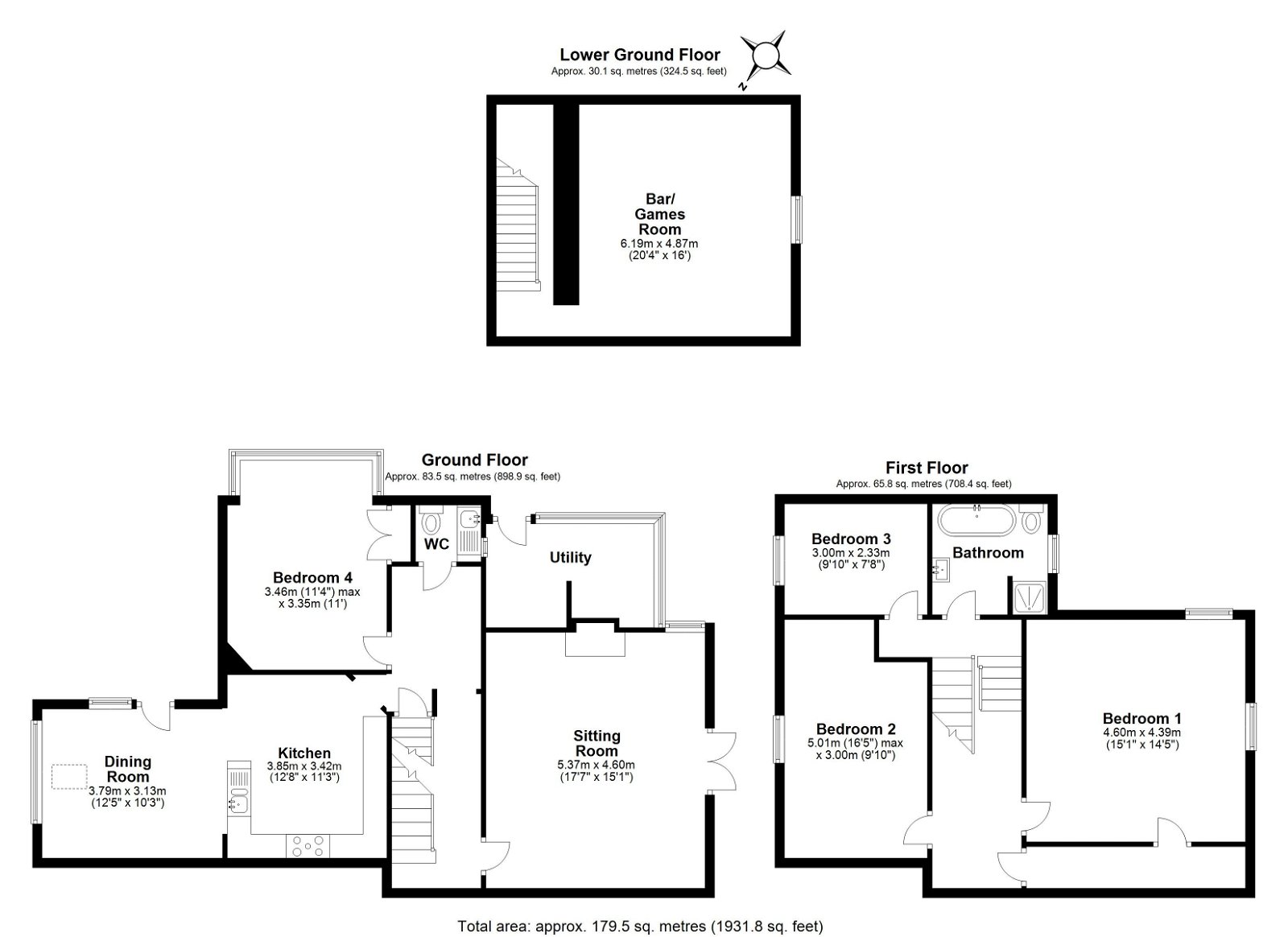- 4 DOUBLE BEDROOMS
- SECURE OFF ROAD PARKING
- LARGE REAR GARDEN
- PERIOD FEATURES
- ST. MARYCHURCH PRECINCT NEARBY
4 Bedroom Semi-Detached House for sale in Torquay
Main description
Occupying a level and secluded position within a short walk to St. Marychurch precinct and within proximity to local schools and bus routes is this period semi detached villa. The property is of historic interest and has been tastefully modernised throughout yet retains many of its period features to include high ceilings and ornate cornice coving. The accommodation consists of: 4 double bedrooms, lounge, kitchen/diner, bathroom, utility/WC and sunroom. Secure off road parking and a large rear garden completes this impressive home.
Entrance Double glazed door to:
Kitchen/Diner - 7.1m x 3.8m max (23'3" x 12'5" max) Fitted with a modern matching range of wall and base mounted units and drawers with roll edge work surface over and under unit lighting. Breakfast bar. 1.5 bowl ceramic sink unit with mixer tap. Fitted 6 burner range style gas cooker with cooker hood above. Spaces for American style fridge/freezer and dishwasher. Double glazed windows to front and side with views to St. Marys' church, double glazed skylight window. Tiled flooring, inset ceiling spotlights and 2 radiators. Doorway to:
Inner Hallway Stairs rising to 1st floor and down to Games Room. radiator, doors to:
Lounge - 5.3m x 4.6m (17'4" x 15'1") Double glazed window to side and double glazed patio doors with working shutters to rear. Feature marble fireplace with 'original chimney sweep' and fitted wood burner. 2 radiators.
Bedroom - 4.5m into bay x 3.3m (14'9" into bay x 10'9") Double glazed bay window to side, fitted double wardrobe, radiator.
Cloakroom/Utility Single bowl stainless steel sink unit with mixer tap. Spaces for washing machine. Modern low level WC, central heating boiler, double glazed window to side.
Sun Room - 3m x 2m (9'10" x 6'6") Double glazed windows to side and rear, double glazed door to side. Sloping roof, power and lighting.
1st Floor Landing A galleried style landing with high level double glazed window to rear. Walk-in storage cupboard which accesses bedroom 1. Doors to:
Bedroom - 4.6m x 4.38m (15'1" x 14'4") Double glazed windows to side and rear. Feature antique style fireplace. Walk-in storage cupboard which connects to hallway, radiator.
Bedroom - 5m max x 3.38m max (16'4" max x 11'1" max) Currently used as a dressing room. Fitted with an arrange of quality wardrobes with mirrored sliding doors with downlighters. Access hatch to loft space, double glazed window to front with views of St. Marys' church. Radiator.
Bedroom - 3m x 2.3m (9'10" x 7'6") Double glazed window to front, radiator.
Bathroom Fitted with a modern matching 4 piece white suite comprising of: Freestanding double ended bath with wall mounted mixer tap, shower cubicle with mains dual shower, low level WC and wash hand basin with mixer tap set into vanity unit with mixer tap set into vanity unit with cupboard below. Double glazed window to rear. Inset ceiling spotlights, shaver point, tiled flooring.
Games Room Level Hallway A tiled staircase with bespoke toughened glass balustrading and inset ceiling spotlights leads down to the games room level.
Games Room - 4.8m x 4m (15'8" x 13'1") Double glazed window to rear, power points, inset ceiling spotlights.
Outside The property is accessed via electric security double gates which leads to the driveway. This has ample space for a number of vehicles and is laid to stone chippings. Wide steps lead down to the paved terrace which leads to an expanse of lawn. This is enclosed by panelled fencing and stone walls. Located off the lounge is a spacious decked terrace with steps leading down to the garden. The garden is planted with a variety of mature shrubs and trees. Several outdoor sheds, insulated power points and lighting.
AGENTS NOTES These details are meant as a guide only. Any mention of planning permission, loft rooms, extensions etc, does not imply they have all the necessary consents, building control etc. Photographs, measurements, floorplans are also for guidance only and are not necessarily to scale or indicative of size or items included in the sale. Commentary regarding length of lease, maintenance charges etc is based on information supplied to us and may have changed. We recommend you make your own enquiries via your legal representative over any matters that concern you prior to agreeing to purchase.
Important Information
- This is a Freehold property.
- This Council Tax band for this property is: D
Property Ref: 5926_622975
Similar Properties
Shiphay Avenue, Torquay, TQ2 7EA
5 Bedroom Detached House | £550,000
Seeing is a believing! Book now to fully appreciate this stunning 4-5 bedroom detached dormer bungalow. Located in this...
Broadley Drive, Torquay, TQ2 6UT
3 Bedroom Bungalow | Offers Over £550,000
A spacious detached bungalow in the sought after area of Livermead and enjoying superb sea views. The accommodation cons...
Shiphay Lane, Torquay, TQ2 7DU
4 Bedroom Detached House | £490,000
A beautiful detached family home located in the sought-after Shiphay area of Torquay. This detached spacious house has w...
Edginswell Lane, Torquay, TQ2 7JF
4 Bedroom Villa | £695,000
Taylors are delighted to offer for sale this exquisite period residence located in one of Torquay’s premier areas. Edgin...
How much is your home worth?
Use our short form to request a valuation of your property.
Request a Valuation

