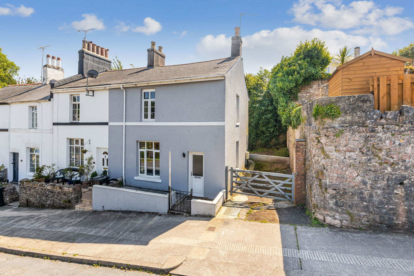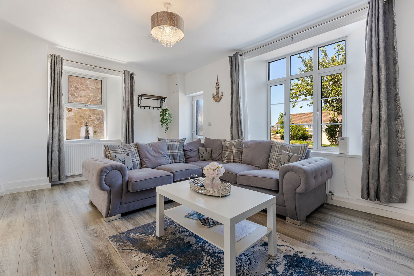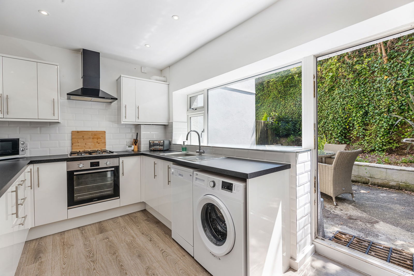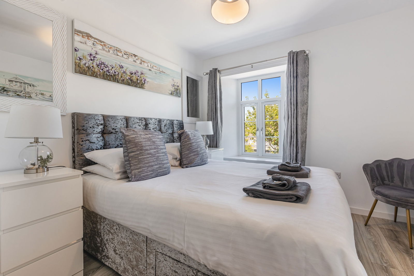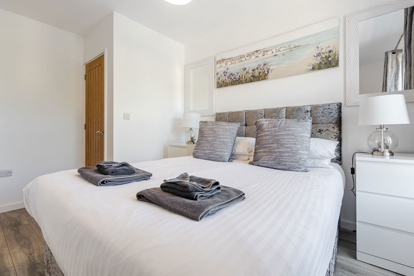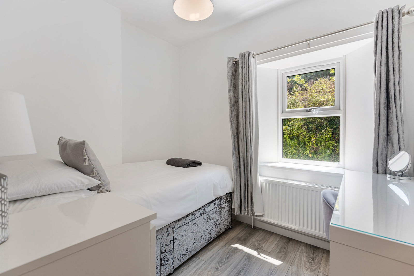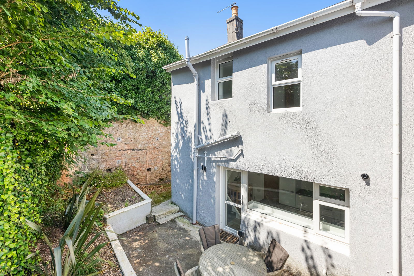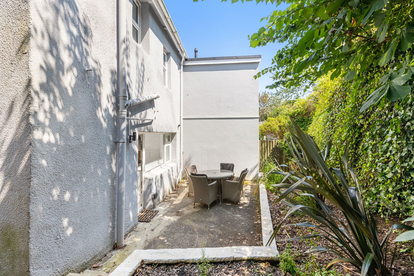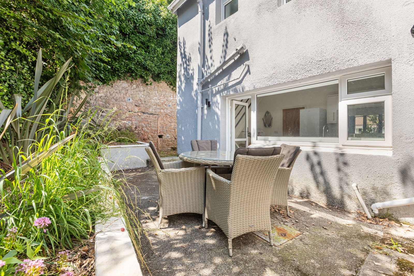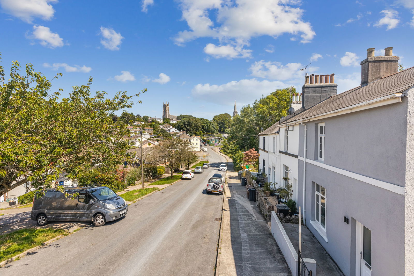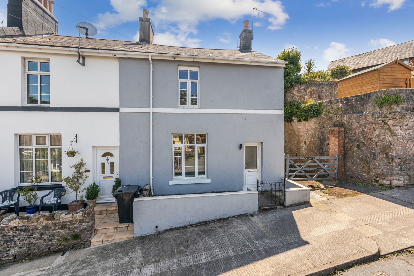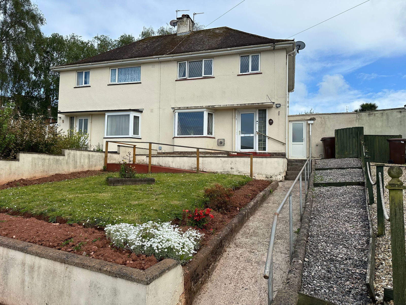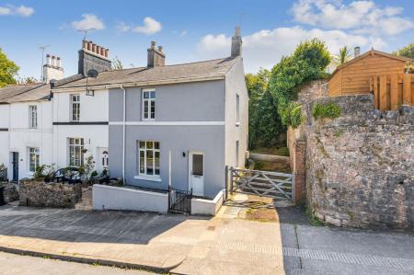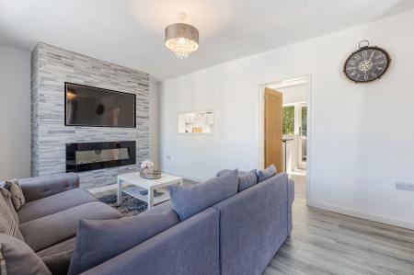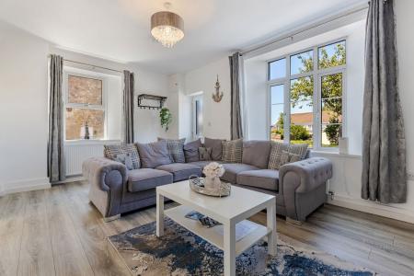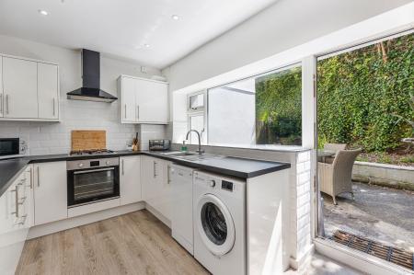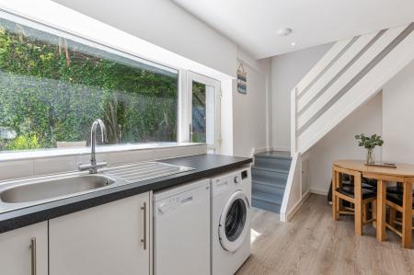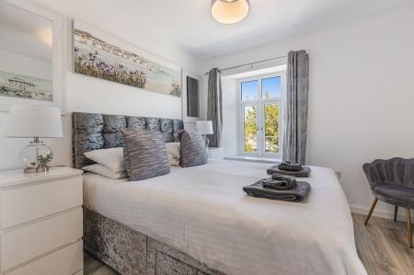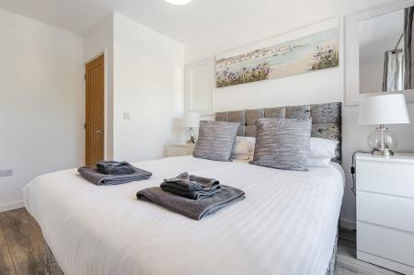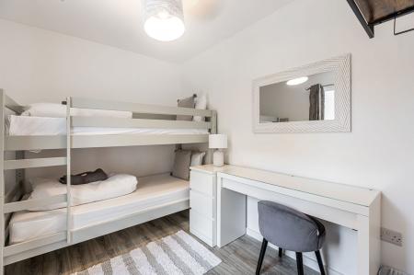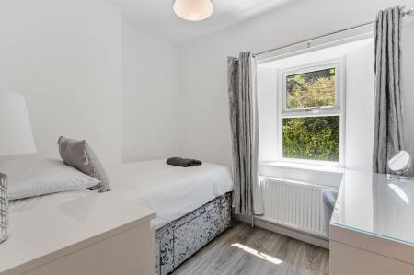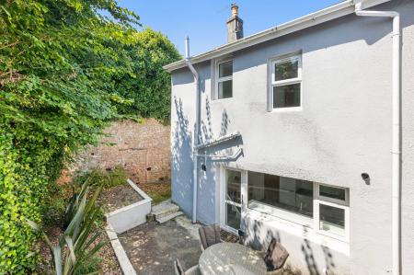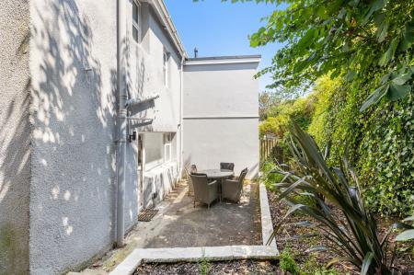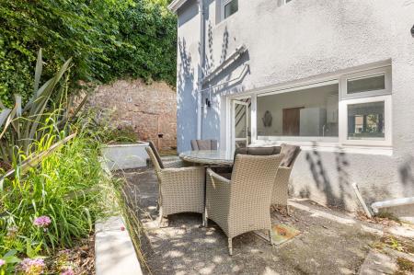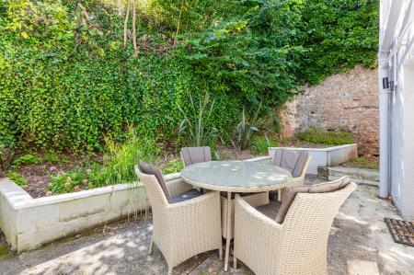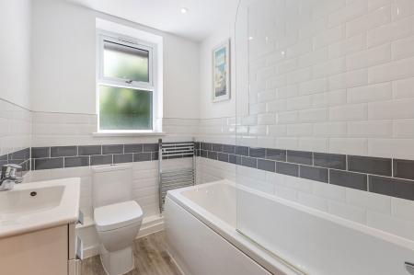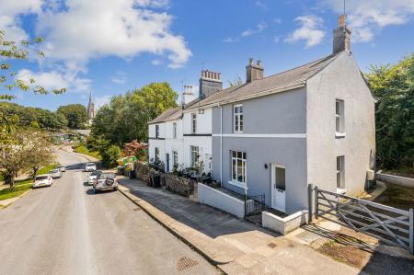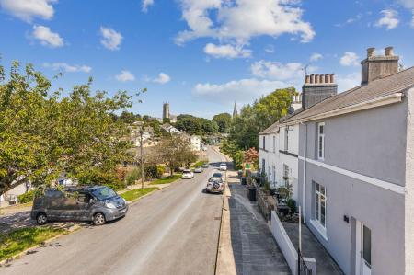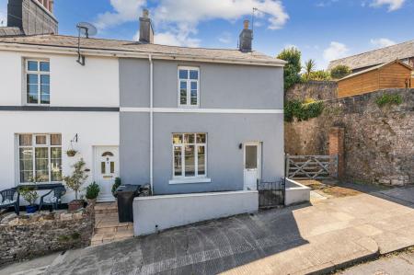- THREE BEDROOMS
- MODERN KITCHEN/DINER
- OFF ROAD PARKING
- POPULAR LOCATION
- NO ONWARD CHAIN!
3 Bedroom End of Terrace House for sale in Torquay
Driftwood cottage is a charming three bedroom end terraced cottage style house, located within the beautiful parish of St Marychurch. Within a few minutes you can be in the heart of St Marychurch shopping precinct and a few minutes more walk will take you to the scenic Babbacombe Downs with its coastal paths and spectacular sea views.This cottage has been carefully renovated and now offers a most welcoming and relaxing home. There is a bright and airy lounge, being of generous proportions and overlooking the front garden. A kitchen/diner is fitted with a modern range of white gloss units with built-in oven and hob. Upstairs are three good size bedrooms plus a modern bathroom with a white suite with the whole property being tastefully finished in a range of neutral colours, with contemporary elements, such as a feature media wall with modern glass gas fire and metro tiling to the bath and kitchen areas along with double glazing and central heating throughout. To the front is a small patio garden whilst to the rear is a private courtyard garden with raised shrub bed, providing a delightful seating area. There is off-road parking access via a five bar gate to the side of the cottage for one car. This superb period property has no onward chain and is ready for immediate occupation, and we thoroughly recommend booking an early viewing.
Double glazed front door to:
Lounge - 5.3m x 3.4m (17'4" x 11'1")
A lovely bright room with ample space for a three-piece suite with double glazed window to front aspect and central heating radiator. Feature media wall finished with a contemporary tile effect with recess for TV plus inset, contemporary, glass fronted, gas fire. Grey wood effect flooring. Open hatchway to kitchen. Panelled door to:
Kitchen/Diner - 5m x 2.5m (16'4" x 8'2")
Fitted with a modern range of white high gloss units with brushed steel handles and black granite effect worksurfaces over. Built-in oven and hob plus stainless steel cooker hood over. Plumbing for washing machine and dishwasher. Metro tiling. Single drainer stainless steel sink unit. Ideal gas boiler for central heating and hot water. Double glazed window overlooking the rear courtyard with double glazed door leading to outside. Stairs lead up to:
First Floor Landing
Bedroom One - 3.8m x 3m (12'5" x 9'10")
A bright double bedroom, having wood effect flooring, double glazed window with open outlook to the front. Radiator and built-in wardrobe.
Bedroom Two - 2.9m x 2.2m (9'6" x 7'2")
Another double room with wood effect flooring and double glazed window to the rear with radiator.
Bedroom Three - 2.5m x 2.1m (8'2" x 6'10")
A smaller double or generous single room having wood effect flooring and double glazed window to the rear with radiator.
Bathroom
Fitted with a modern white suite comprising bath with shower over, vanity unit with recessed wash and basin and close coupled WC. Double glazed window. Chrome ladder radiator. Metro tiling to walls.
Outside
There is a small enclosed, paved courtyard garden to the front.
Parking
A five bar gate to the side of the property allows parking for one vehicle.
To the rear is a private enclosed courtyard garden with raised shrub bed and ample space for patio set, making the perfect environment for sitting out with drinks or having a family barbecue.
AGENTS NOTES These details are meant as a guide only. Any mention of planning permission, loft rooms, extensions etc, does not imply they have all the necessary consents, building control etc. Photographs, measurements, floorplans are also for guidance only and are not necessarily to scale or indicative of size or items included in the sale. Commentary regarding length of lease, maintenance charges etc is based on information supplied to us and may have changed. We recommend you make your own enquiries via your legal representative over any matters that concern you prior to agreeing to purchase.
Important information
This is a Freehold property.
This Council Tax band for this property is: B
Property Ref: 5926_894824
Similar Properties
Stentiford Hill Road, Torquay, TQ1 1RF
3 Bedroom End of Terrace House | Offers Over £265,000
Located on the outskirts of Torquay town centre and within close proximity to local shops and transport links is the spa...
Velland Avenue, Torquay, TQ2 8LJ
2 Bedroom Semi-Detached Bungalow | Offers Over £260,000
If you are looking for a delightful, well presented two bedroom end terrace bungalow in a tucked away location then this...
Jaxon Heights, Windsor Road, Torquay
2 Bedroom Flat | £260,000
Jaxon Heights Apartments is a select development of luxury apartments located in Torquay set within the ‘English Riviera...
St. Marychurch Road, Torquay, TQ1 3HG
4 Bedroom Terraced House | £270,000
Conveniently located within close proximity to local shops and transport links is this spacious four bedroom mid terrace...
Windsor Road, Torquay, TQ1 1SR
2 Bedroom Bungalow | £275,000
A superb two bedroom detached bungalow located in this popular residential area being within reach of local shops at Wel...
Stanbury Road, Torquay, TQ2 7LL
3 Bedroom Semi-Detached House | £275,000
Located in the sought after area of Shiphay and convenient for local schools, bus routes and access to the Devon Link Ro...
How much is your home worth?
Use our short form to request a valuation of your property.
Request a Valuation

