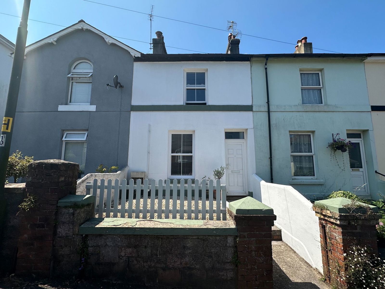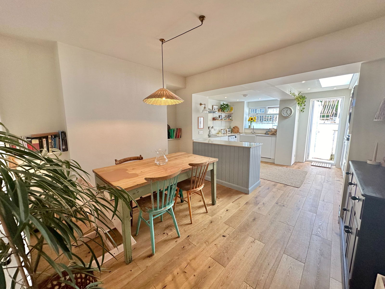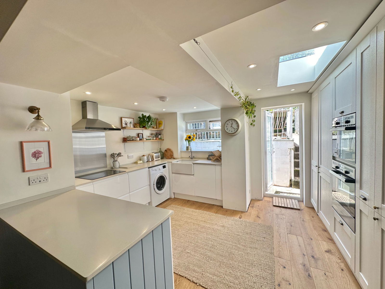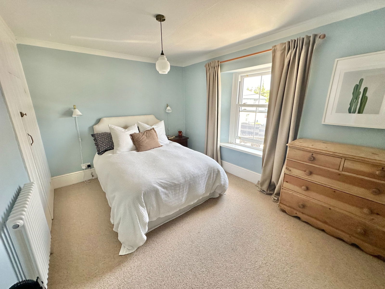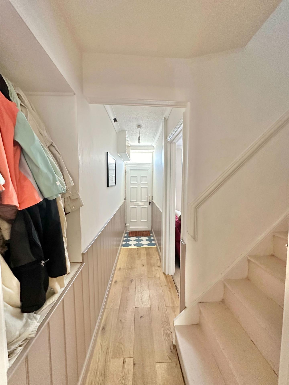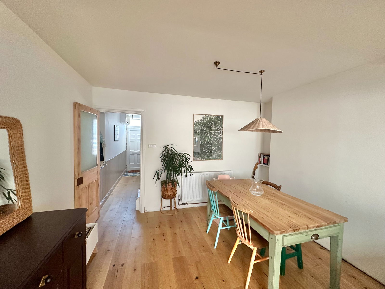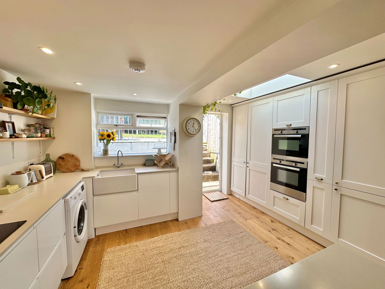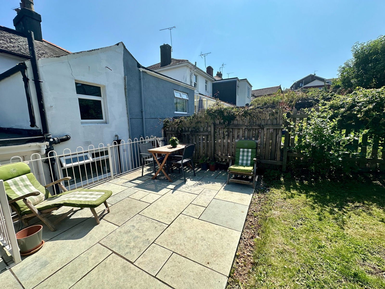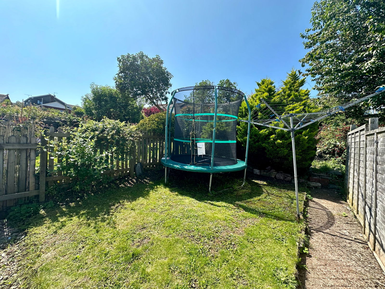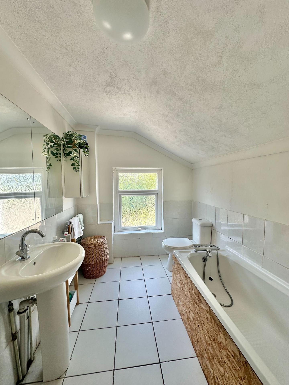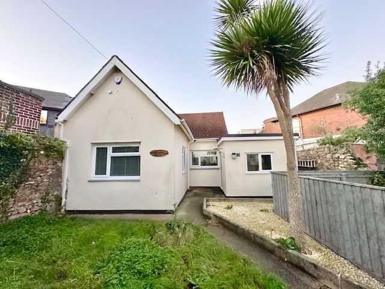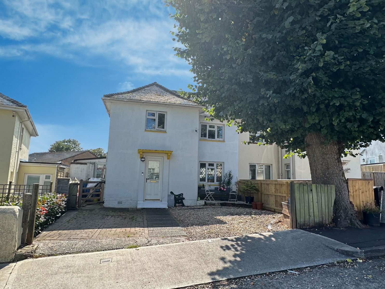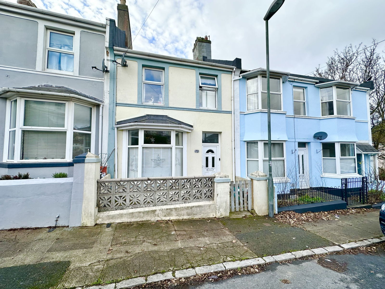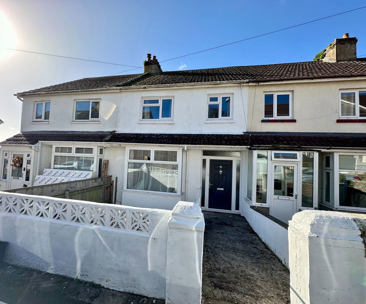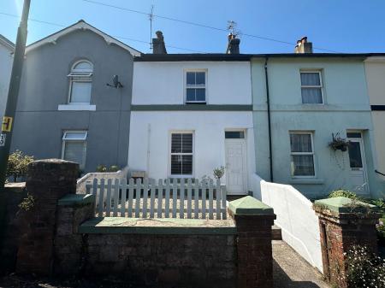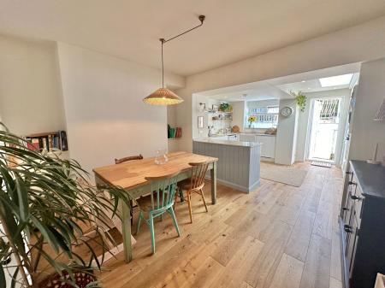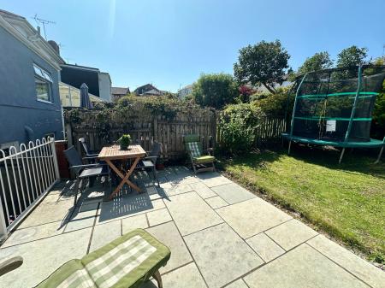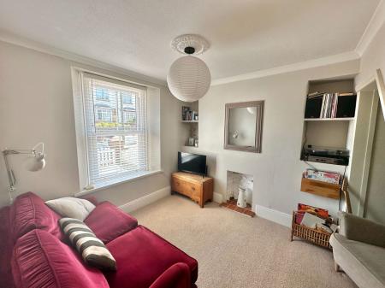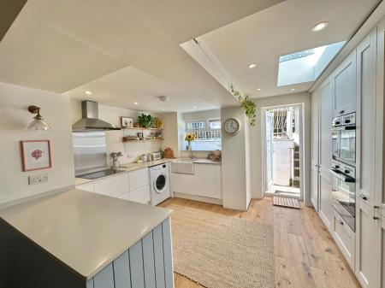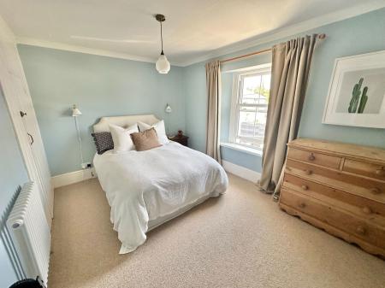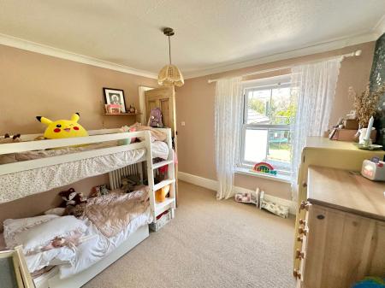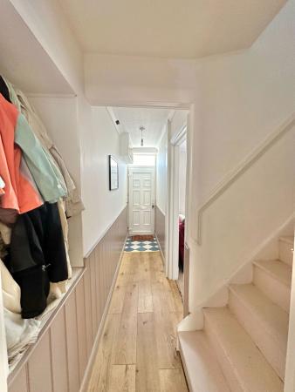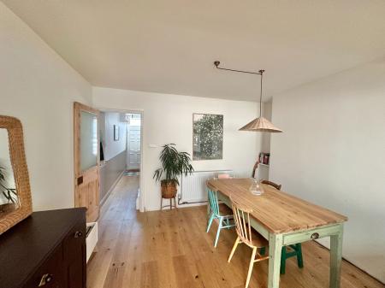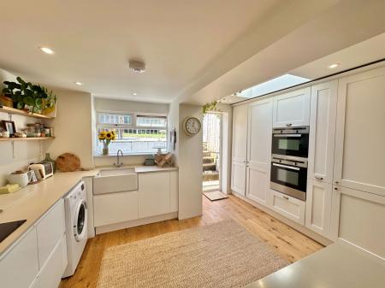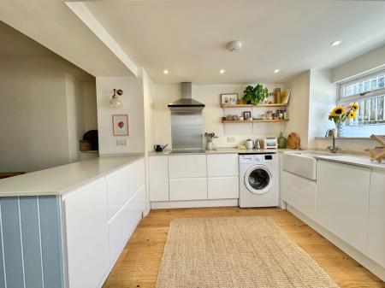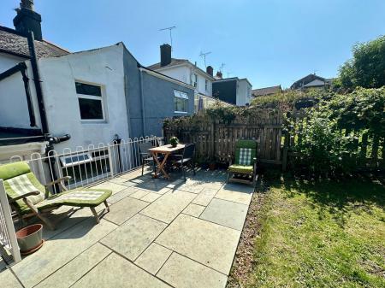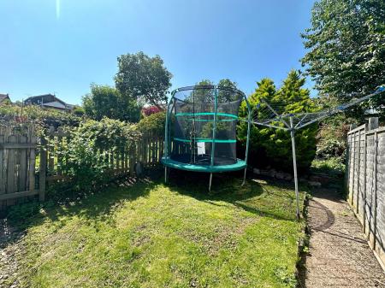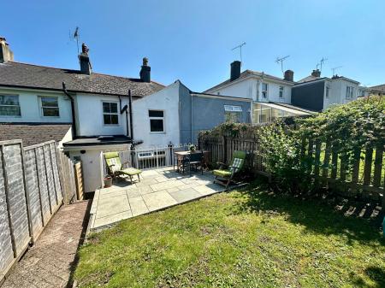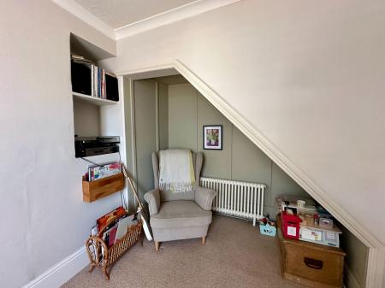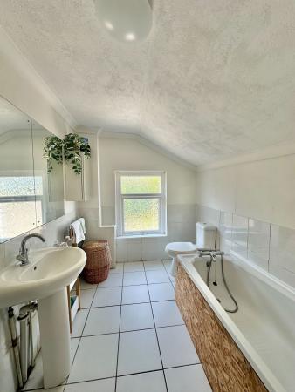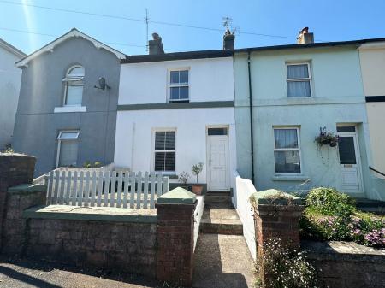- TWO BEDROOM
- MID TERRACED HOUSE
- BEAUTIFUL KITCHEN / DINER
- REAR GARDEN
- WELL PRESENTED
- POPULAR LOCATION
2 Bedroom Terraced House for sale in Torquay
Entrance Hallway
UPVC door to the front entrance with a frosted double glazed window above to the front entrance. A welcoming hallway entrance with a tiled flooring to start leading onto a wood effect hard flooring. Painted wooden wall panelling on the lower parts of the walls. Consumer unit and electric meter. Ceiling coving. Stairs leading to the first floor and doors to:-
Lounge - 3.87m x 2.8m (12'8" x 9'2")
A cosy lounge, homely lounge with a double glazed sash window to the front aspect. This room provides a great amount of character features with ceiling coving and a ceiling rose along with partly wood panelled painted walls. A charming fireplace with a tiled hearth and built in shelving both sides of the chimney breast. Carpeted flooring and a characterful radiator.
Kitchen/Diner
A great size dining area with ample space for a good size family dining table. Radiator. Wood effect hard flooring and large opening to:-
Kitchen Area
Fitted with a modern, matching range of wall and floor mounted units comprising cupboards and drawers. Stylish, slim range square edge work surfaces with inset butler ceramic sink with mixer tap. Built in electric double oven and a built in electric induction hob with a fitted cooker hood above. Integrated fridge / freezer and integrated dishwasher. Space and plumbing for a washing machine. Cupboard housing the gas combination boiler. Wood effect hard flooring matching the dining area. Roof light window flooding the kitchen and dining area with natural light. Double glazed window and a double glazed door with frosted window panel to the rear aspect opening into the rear garden.
First Floor Landing
Revealed and painted wooden flooring. Access hatch to loft space. Dado rails. Doors to:-
Bedroom One - 3.79m x 2.87m (12'5" x 9'4")
A bright and airy double bedroom with a double glazed sash window to the front aspect. Built in cupboard providing handy hanging storage space. Ceiling coving and carpeted flooring. Radiator.
Bedroom Two - 2.93m x 3.04m (9'7" x 9'11")
A great size double bedroom with a double glazed sash window to the rear aspect enjoying a view of the rear garden. Built in storage cupboards providing handy shelved and hanging storage space. Ceiling coving and carpeted flooring. Radiator.
Bathroom
Fitted with a three piece matching white suite comprising a pedestal hand wash basin with mixer tap, push button WC and panel from bath. Tiled flooring and partly tiled walls. Chrome heated towel radiator. Frosted double glazed window to the rear aspect.
Outside
To the front of the property is a low maintenance front garden laid mostly to stone chippings with space for potted plants. To the rear of the property up a couple of steps is a generous sized garden split into three sections. The first section is a beautifully paved sun patio providing space for an outdoor dining set and seating space which catches the sun all day. Leading on from the sun patio is a level lawned area. Following on from this another area that could is laid to paving and turf currently used as storage area but could easily be turned into another sun patio, turfed lawn area or space for an outdoor shed perhaps. Within then third section of the garden are also mature planted evergreen hedges and shrubbery. Outdoor tap.
AGENTS NOTES These details are meant as a guide only. Any mention of planning permission, loft rooms, extensions etc, does not imply they have all the necessary consents, building control etc. Photographs, measurements, floorplans are also for guidance only and are not necessarily to scale or indicative of size or items included in the sale. Commentary regarding length of lease, maintenance charges etc is based on information supplied to us and may have changed. We recommend you make your own enquiries via your legal representative over any matters that concern you prior to agreeing to purchase.
Important information
This Council Tax band for this property is: B
Property Ref: 5926_826049
Similar Properties
Parkfield Road, Torquay, TQ1 4BH
2 Bedroom Flat | £230,000
Taylors are now offering you an exciting opportunity to live in the latest luxury new build Torquay complex, "Bon Ella"....
2 Bedroom Semi-Detached Bungalow | £230,000
Taylors are now offering this 1-2 bedroom semi detached bungalow for sale with no onward chain. Conveniently situated on...
East Pafford Avenue, Torquay, TQ2 8BZ
3 Bedroom Semi-Detached House | Offers Over £229,000
Located within a popular residential location and within close proximity to local shops, schools and transport links is...
Shirburn Road, Torquay, TQ1 4HR
3 Bedroom Terraced House | £235,000
Here we have the ideal family home! This 3 bedroom mid-terraced house is located within reach of local amenities as well...
3 Bedroom Terraced House | £235,000
Located within a popular residential area of Torquay and within close proximity to local shops, schools and transport li...
Lower Warberry Road, Torquay, TQ1 1QT
2 Bedroom Flat | £235,000
Situated within a beautiful Grade II listed Victorian villa in the popular Warberries area is this charming first floor...
How much is your home worth?
Use our short form to request a valuation of your property.
Request a Valuation

