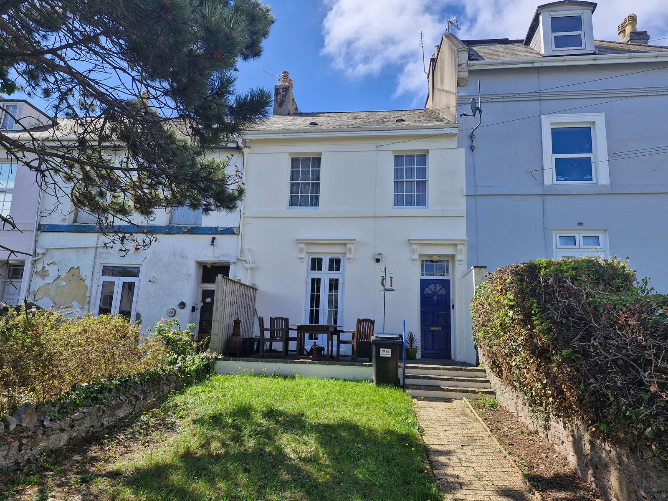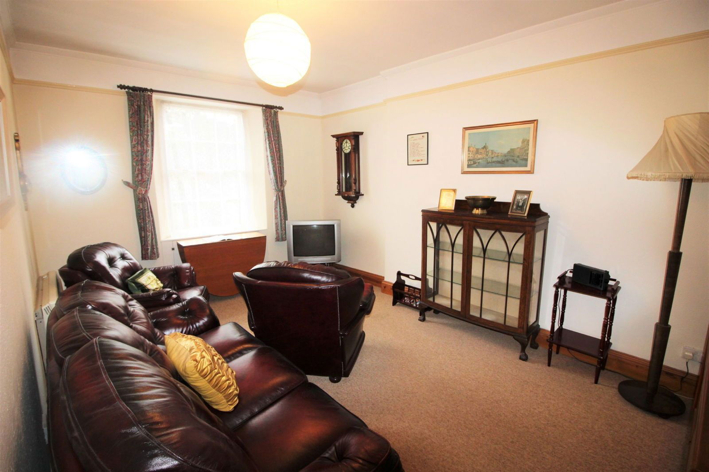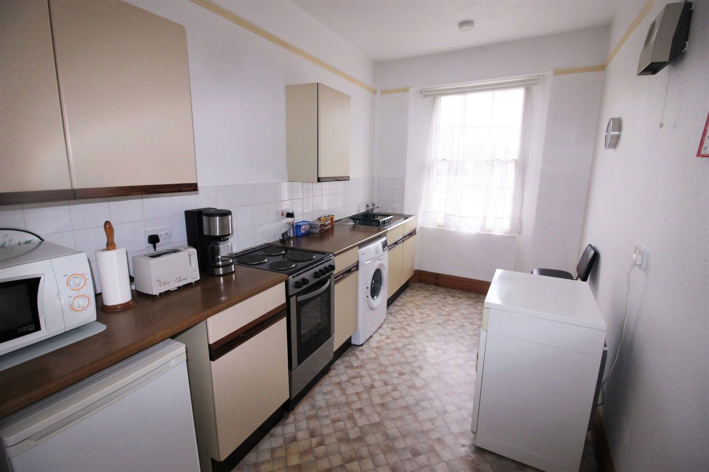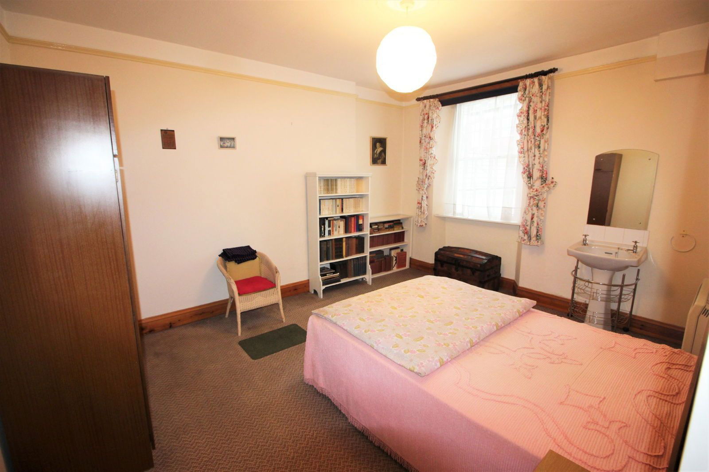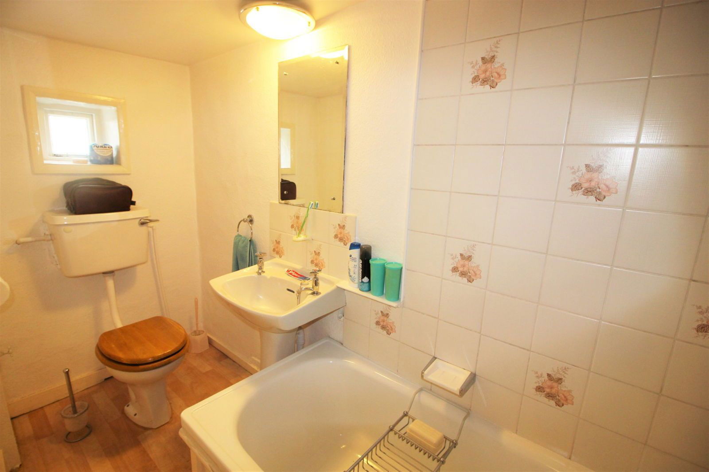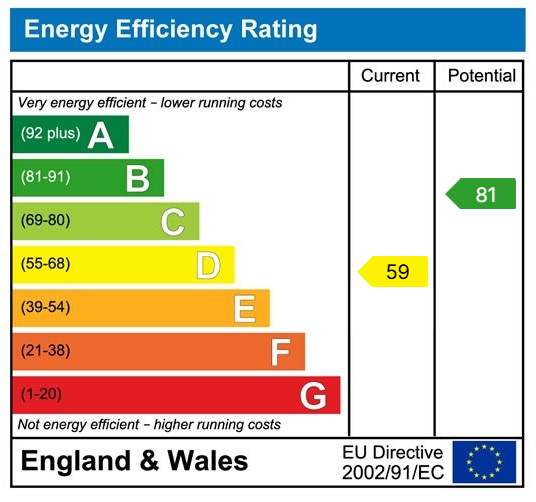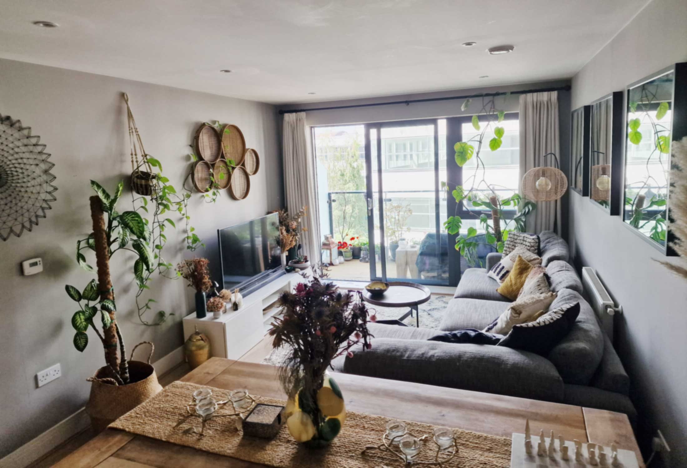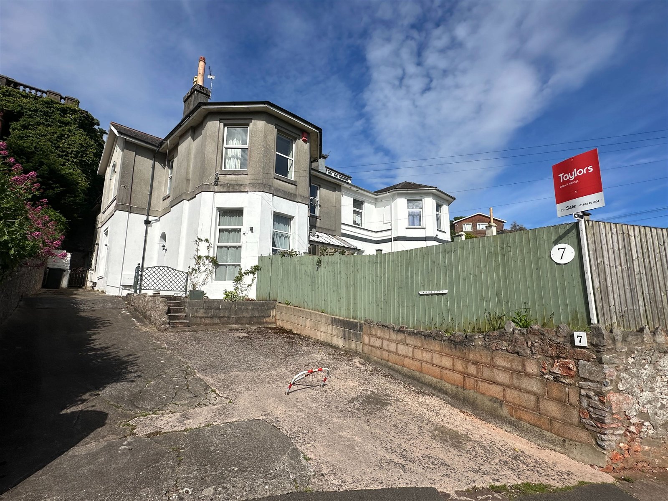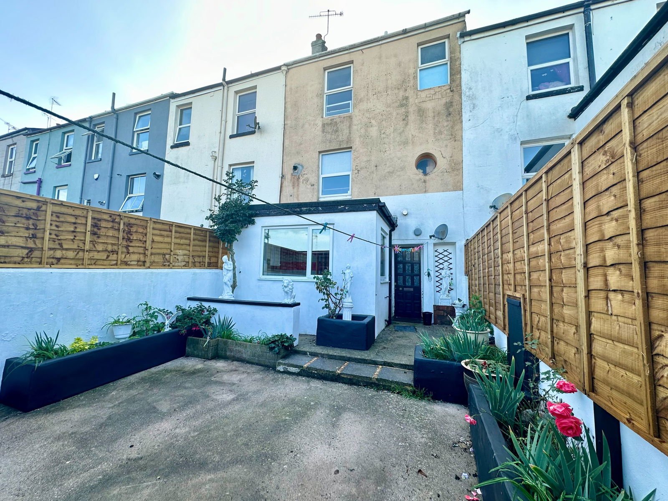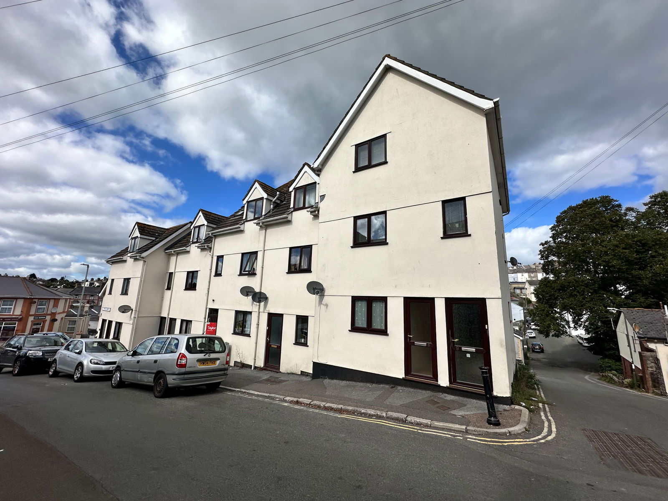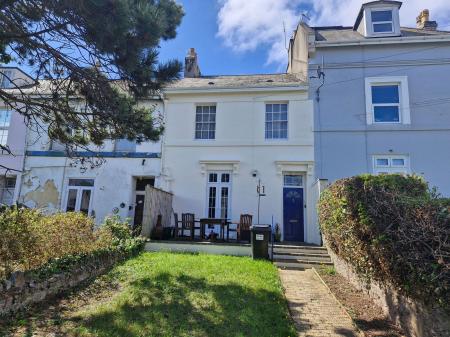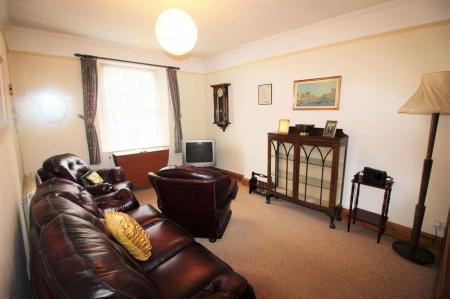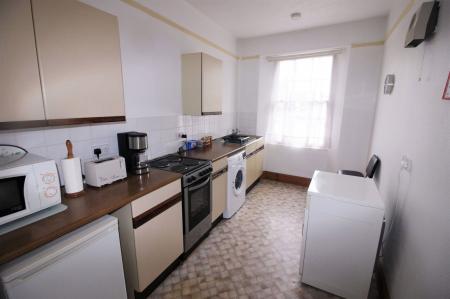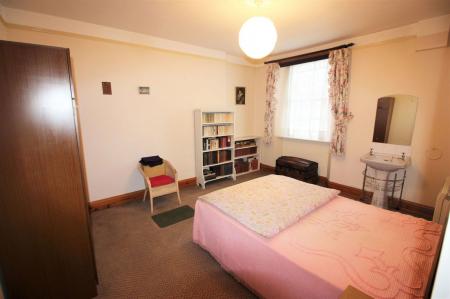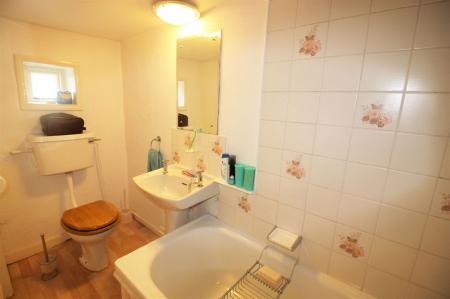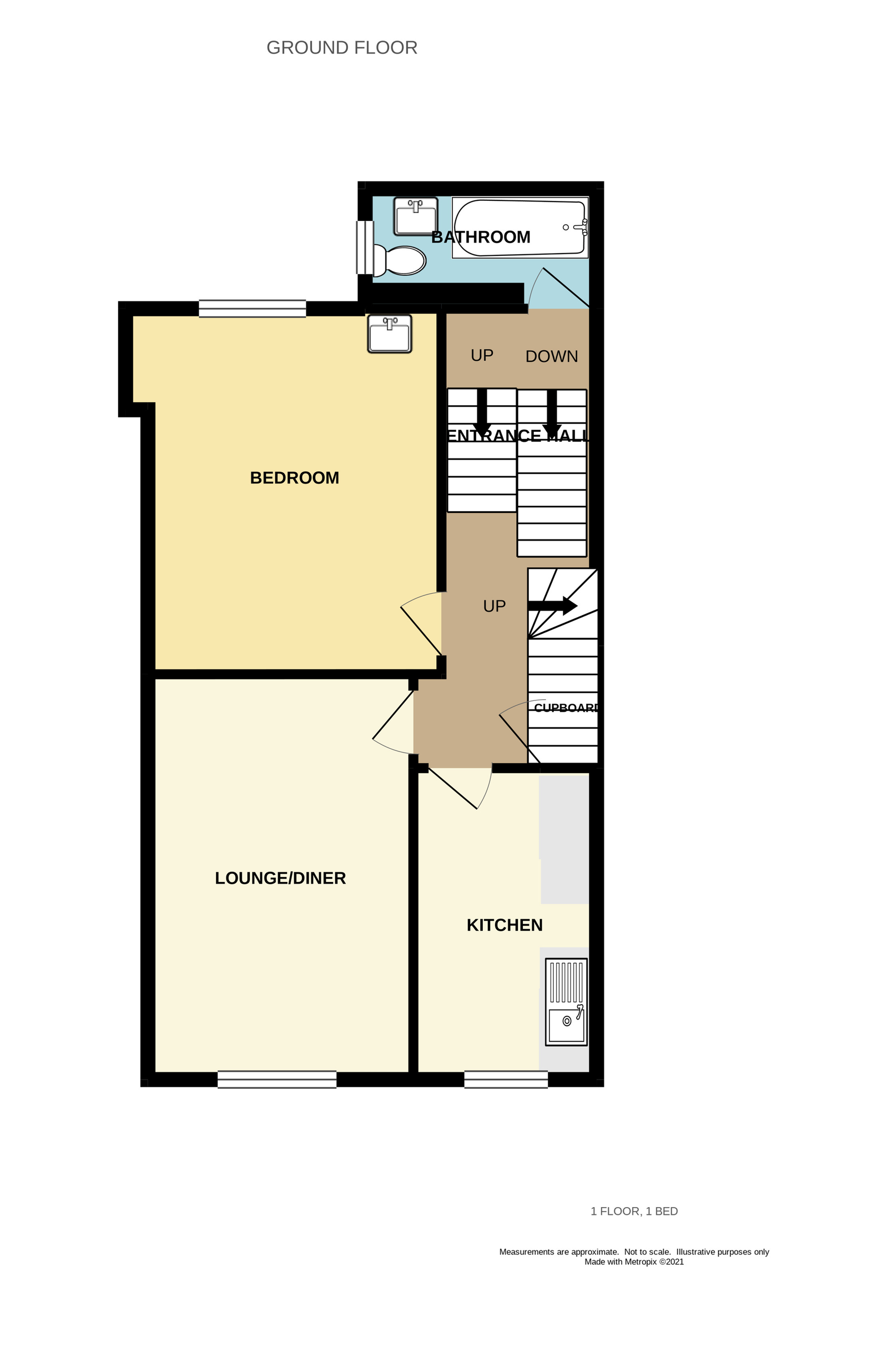- TOP FLOOR FLAT
- SPACIOUS ATTIC
- TOWN CENTRE LOCATION
- NO ONWARD CHAIN
- SPACIOUS ACCOMODATION
1 Bedroom Flat for sale in Torquay
COMMUNAL ENTRANCE PORCH Door to front. Door to: -
COMMUNAL ENTRANCE HALL Door with staircase up to: - HALLWAY Split level hallway, stairs rising to attic with under stairs storage cupboard. Doors to: -
LOUNGE/DINER 15' 11" x 10' 5" (4.856m x 3.194m) multi-paned sash window to front. Night storage heater.
KITCHEN 12' 2" x 7' 2" (3.722m x 2.194m) Fitted with a matching range of wall and base mounted units and drawers with roll edged work surface over. Single bow l stainless steel sink unit. Electric cooker point, spaces for washing machine, fridge/freezer and further appliances. Multi-paned sash window to front.
BEDROOM 14' 4" x 11' 7" (4.379m x 3.531m) multi-paned sash window to rear. Pedestal w ash hand basin. Night storage heater.
BATHROOM Fitted with a matching three-piece white suite comprising of panelled bath with mixer tap and shower attachment, low level WC and pedestal wash hand basin. Single glazed window to side. Electric heater.
LOFT 22' 5" x 14' 11" (6.835m x 4.559 average m) Average measurements with some limited head height. Pow er and lighting. Hot water cylinder and header tank. This room would be ideal to be converted subject to the necessary building regulations.
MATERIAL INFORMATION
Leasehold - 999 years remaining with potential for share of the freehold
Service Charge - as and when needed, spilt 3 ways
AGENTS NOTES These details are meant as a guide only. Any mention of planning permission, loft rooms, extensions etc, does not imply they have all the necessary consents, building control etc. Photographs, measurements, floorplans are also for guidance only and are not necessarily to scale or indicative of size or items included in the sale. Commentary regarding length of lease, maintenance charges etc is based on information supplied to us and may have changed. We recommend you make your own enquiries via your legal representative over any matters that concern you prior to agreeing to purchase.
Important information
This Council Tax band for this property is: A
Property Ref: 5926_944603
Similar Properties
Pendennis Road, Torquay, TQ2 7QA
1 Bedroom Flat | £75,000
A purpose built 1 bedroom ground floor flat located towards the outskirts of Torquay close to local shops and amenities....
2 Bedroom Flat | £2,650pcm
***EMAIL ENQUIRIES ONLY*** ***PARKING AVAILABLE FOR £150 PER MONTH*** This spacious 886 sq ft two-bedroom flat is situat...
Anthea Road, Paignton, TQ3 1JY
4 Bedroom Bungalow | £1,850pcm
An extended 4/5 bedroom detached property, situated in a most sought-after cul-de-sac within a short car ride of Paignto...
St. Efrides Road, Torquay, TQ2 5SG
1 Bedroom Ground Floor Flat | £80,000
Conveniently located on the outskirts of Torquay town centre and within close proximity to local shops, transport links...
Parkfield Road, Torquay, TQ1 4AL
1 Bedroom Flat | £88,000
Located on the outskirts of the town centre and convenient for local shops, schools and bus routes is this spacious grou...
1 Bedroom Flat | £95,000
Here we have a one bedroom ground floor flat located on the outskirts of Torquay town centre and within easy reach of it...
How much is your home worth?
Use our short form to request a valuation of your property.
Request a Valuation

