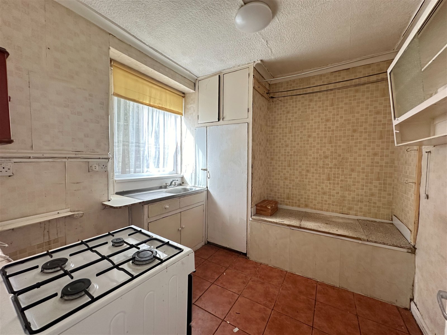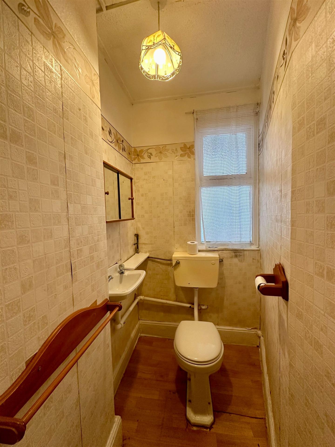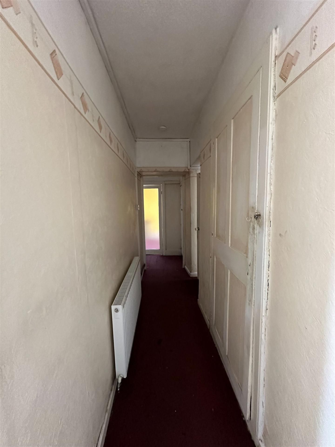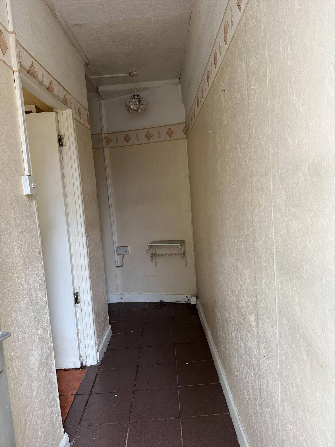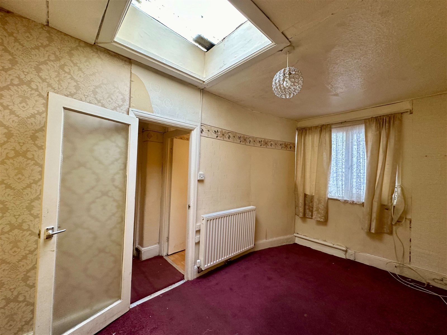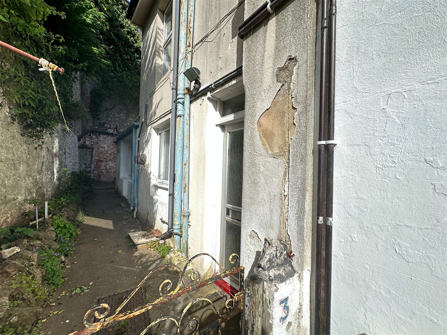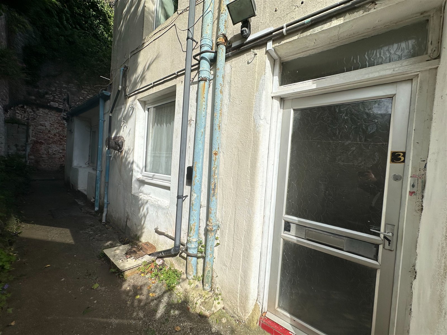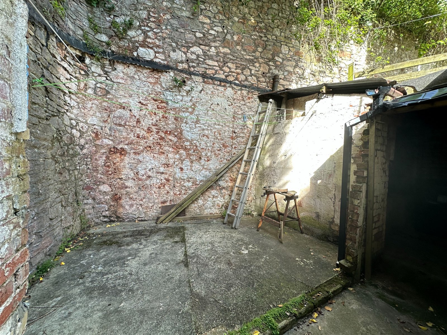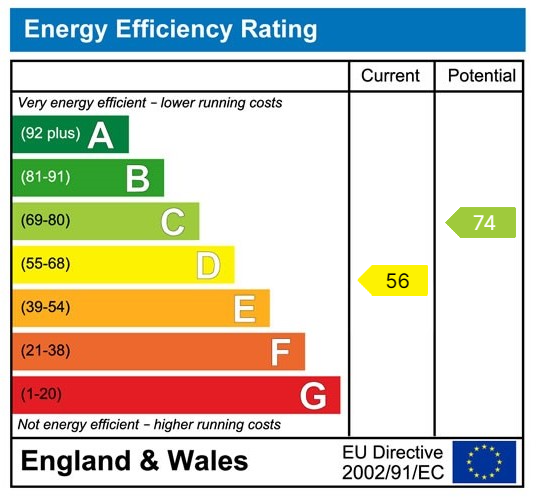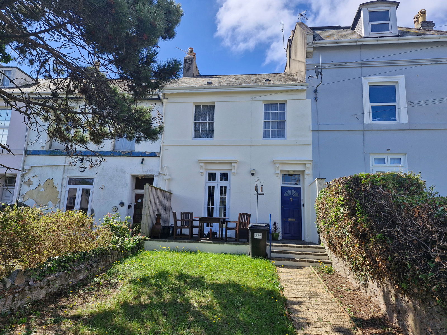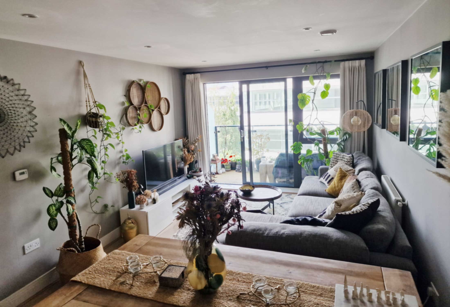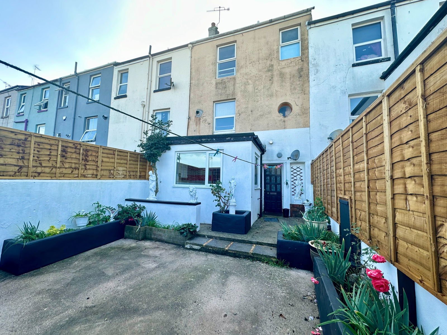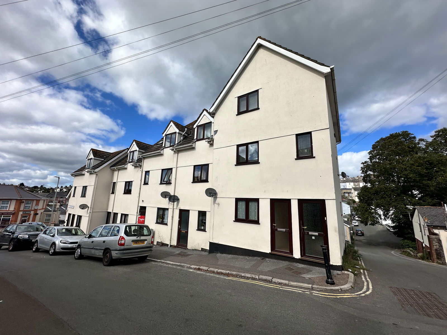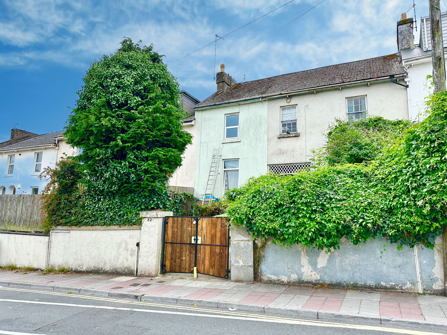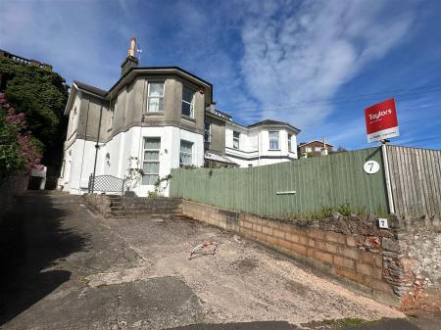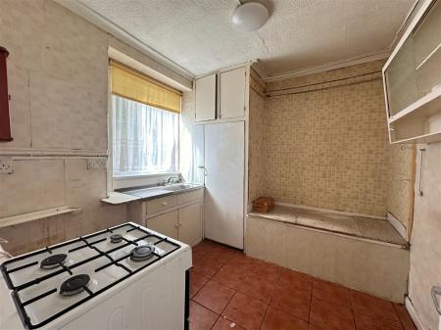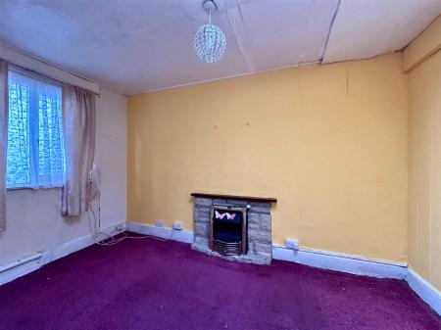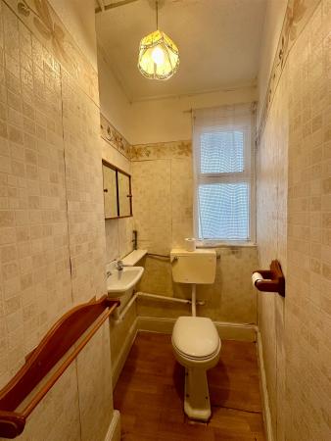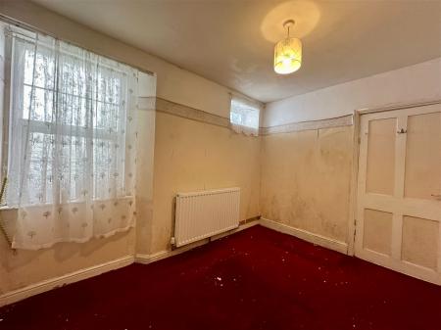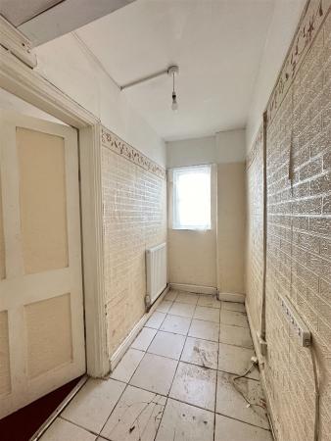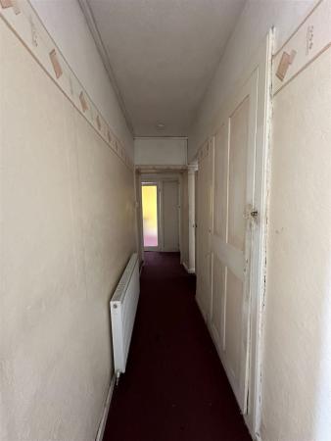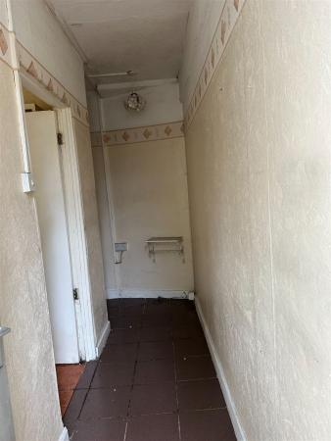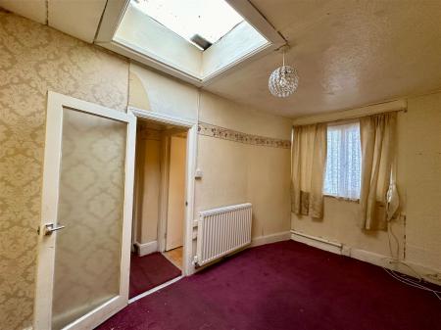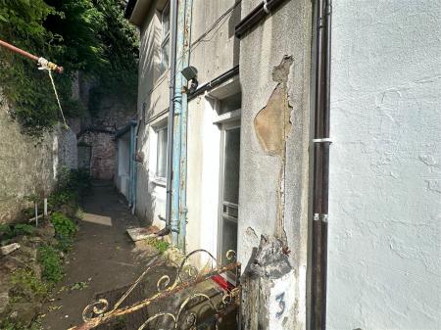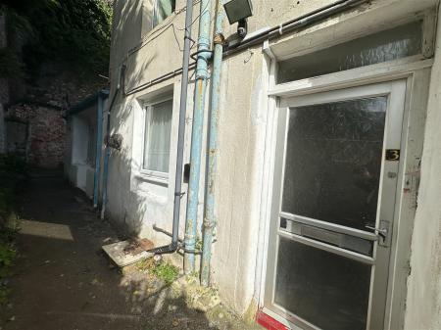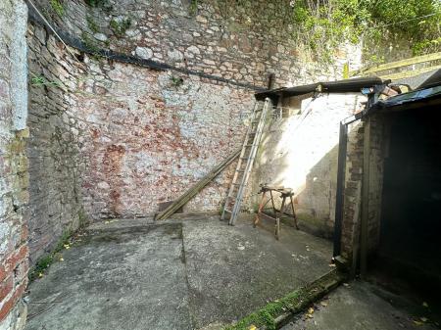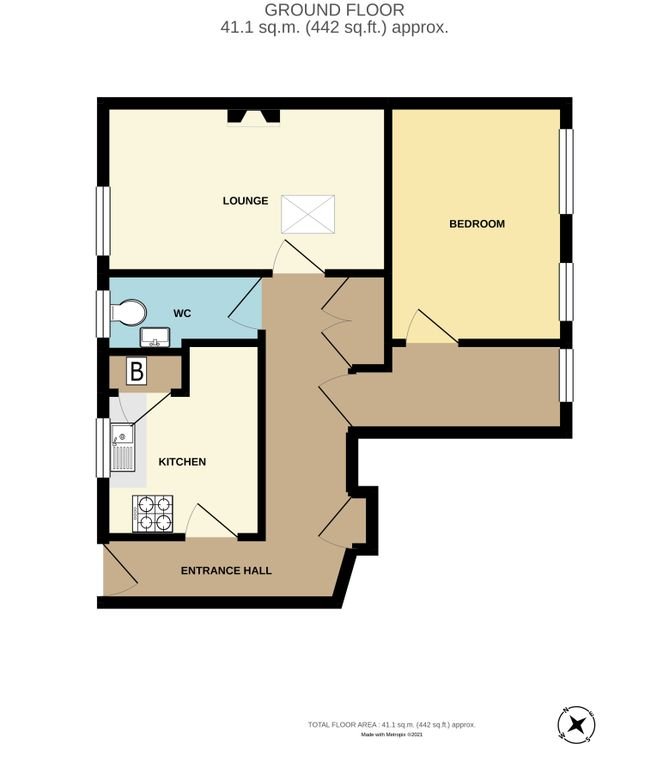- GROUND FLOOR FLAT
- 1 BEDROOM
- COURTYARD GARDEN
- IN NEED OF UPDATING
- CHAIN FREE!
1 Bedroom Ground Floor Flat for sale in Torquay
Summary
Conveniently located on the outskirts of Torquay town centre and within close proximity to local shops, transport links and seafront is this one bedroom ground floor flat. The accommodation comprises a double bedroom, lounge, kitchen, utility room and cloakroom. Along with the a fair amount of inside space the property also benefits from a private courtyard garden and a brick built out house at the rear. The property is in need of modernisation and updating but would create the perfect investment project. This property is offered for sale with no onward chain!
Entrance Hall
Double door with frosted windows to the front entrance. Partly tiled flooring and partly carpeted flooring. Radiator. Consumer unit and electric meter. Two cupboards providing handy shelved storage space. Doors to :-
Lounge - 4.11m x 2.48m (13'5" x 8'1")
Single glazed window to the front aspect. Electric fire with stone effect hearth and surround and slim wooden mantle above. Radiator. Carpeted flooring. Roof light.
Kitchen - 2.84m x 2.79m (9'3" x 9'1")
Ample space to crest the perfect modern kitchen, there is currently a gas cooker along a stainless steel sink unit with mixer tap and a set of storage cupboards below. Worktops area with concealed bath below. Cupboard housing gas combination boiler. Double glazed window to the front aspect. Tiled flooring.
Utility Room - 2.67m x 1.24m (8'9" x 4'0")
Single glazed window to the rear aspect. Tiled flooring. Radiator. Door to:-
Bedroom - 3.5m x 2.74m (11'5" x 8'11")
A good size double bedroom with two double glazed windows to the rear aspect. Carpeted flooring. Radiator.
WC
Fitted with a two piece white suite comprising a hand wash basin and WC. Single glazed window to the front aspect. Wood effect hard flooring.
Outside
To the front of the property is a pathway laid to concrete with raised planting boarders. To the rear of the property is a private courtyard garden laid mostly to concrete. There is also a brick built outhouse which is need of some attention but provides handy outside storage.
Material information
Share of freehold ( 33% share) and 959 years remaining on the lease. Maintenance on an as and when basis. No ground rent.
AGENTS NOTES These details are meant as a guide only. Any mention of planning permission, loft rooms, extensions etc, does not imply they have all the necessary consents, building control etc. Photographs, measurements, floorplans are also for guidance only and are not necessarily to scale or indicative of size or items included in the sale. Commentary regarding length of lease, maintenance charges etc is based on information supplied to us and may have changed. We recommend you make your own enquiries via your legal representative over any matters that concern you prior to agreeing to purchase.
Important information
Property Ref: 5926_865759
Similar Properties
1 Bedroom Flat | £79,950
Located within Torquay town centre is this spacious top floor apartment. The accommodation consists of one double bedroo...
Pendennis Road, Torquay, TQ2 7QA
1 Bedroom Flat | £75,000
A purpose built 1 bedroom ground floor flat located towards the outskirts of Torquay close to local shops and amenities....
2 Bedroom Flat | £2,650pcm
***EMAIL ENQUIRIES ONLY*** ***PARKING AVAILABLE FOR £150 PER MONTH*** This spacious 886 sq ft two-bedroom flat is situat...
Parkfield Road, Torquay, TQ1 4AL
1 Bedroom Flat | £88,000
Located on the outskirts of the town centre and convenient for local shops, schools and bus routes is this spacious grou...
1 Bedroom Flat | £95,000
Here we have a one bedroom ground floor flat located on the outskirts of Torquay town centre and within easy reach of it...
1 Bedroom Flat | £96,000
If you are looking for a spacious one bedroom flat located within Torquay town centre, then this is a ‘must view a prope...
How much is your home worth?
Use our short form to request a valuation of your property.
Request a Valuation


