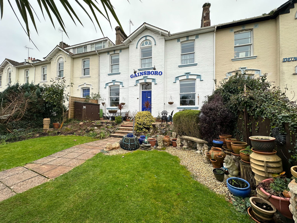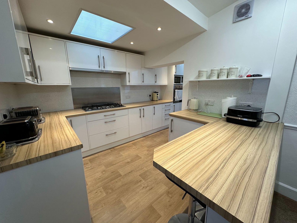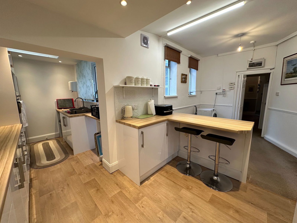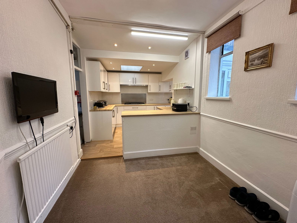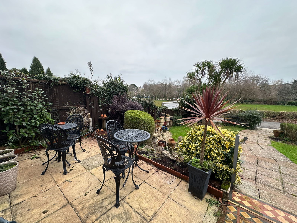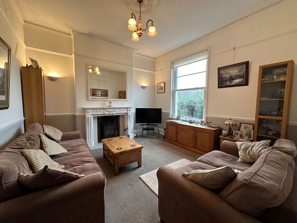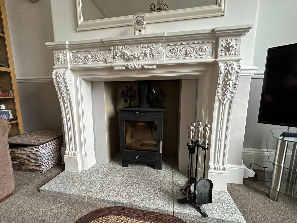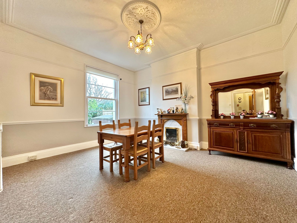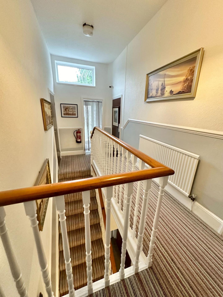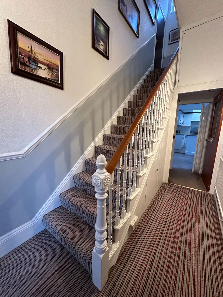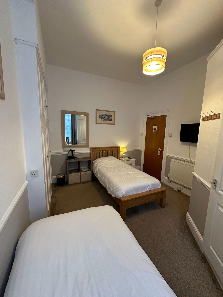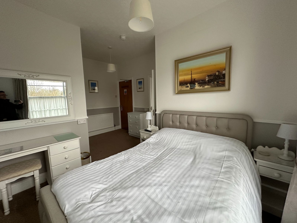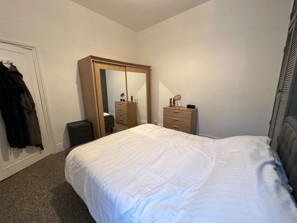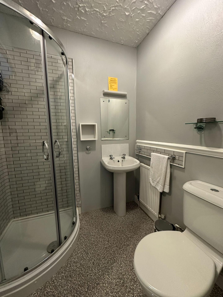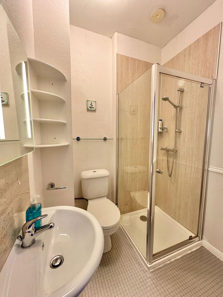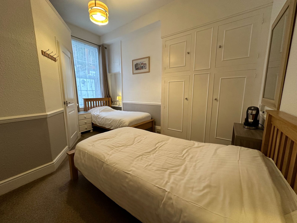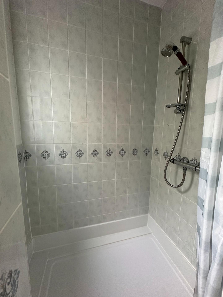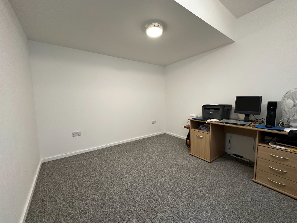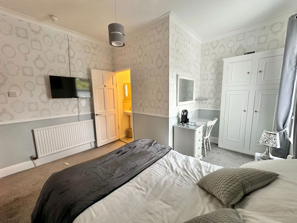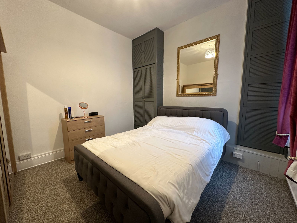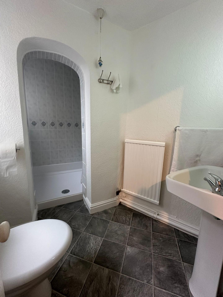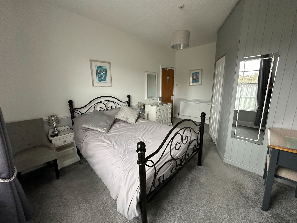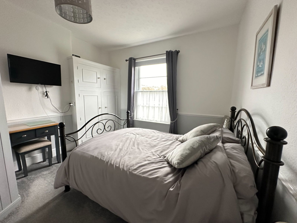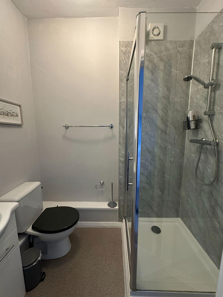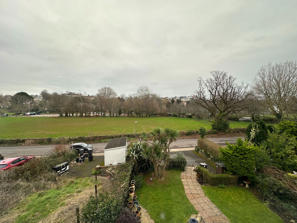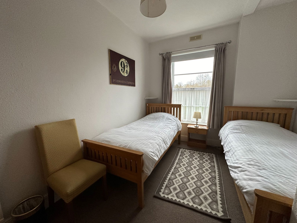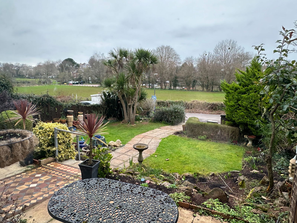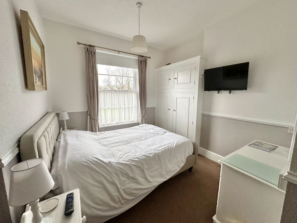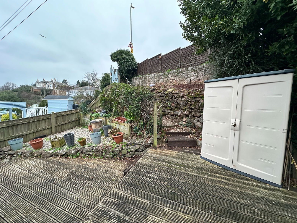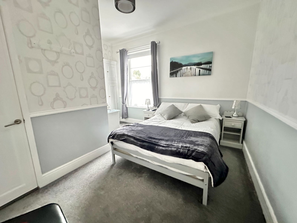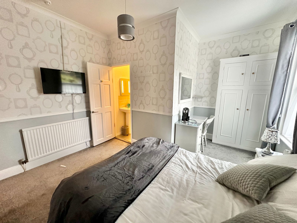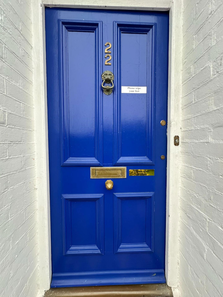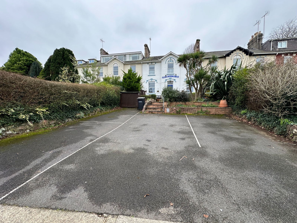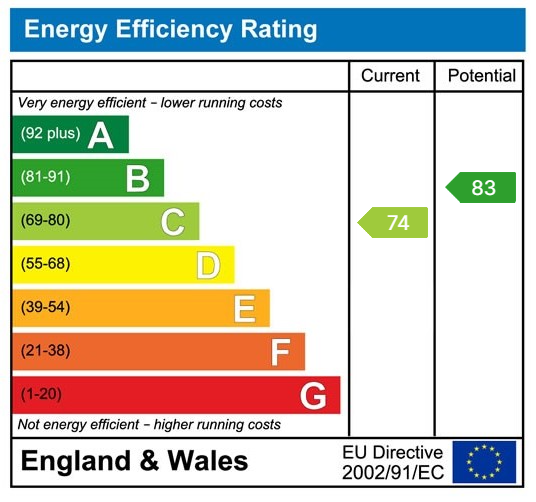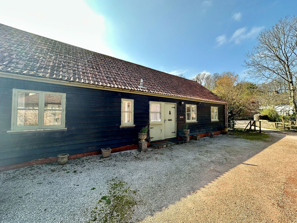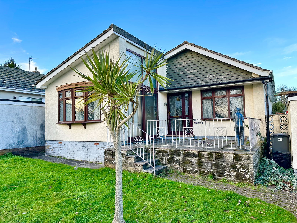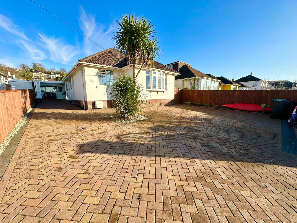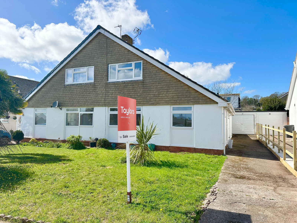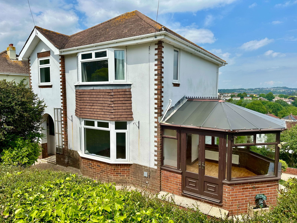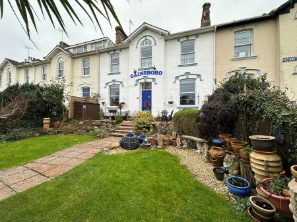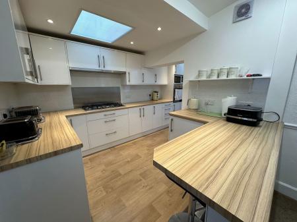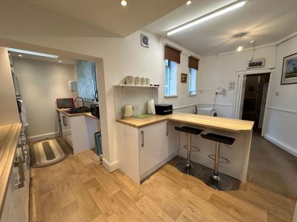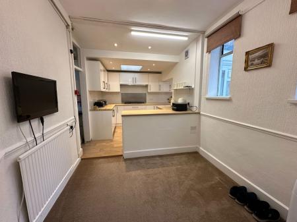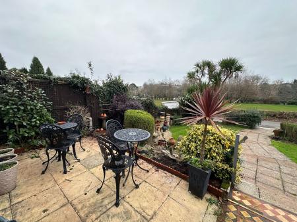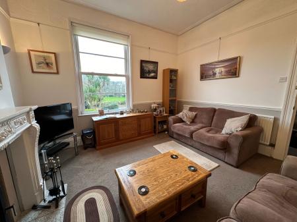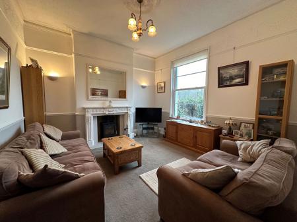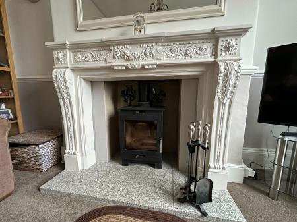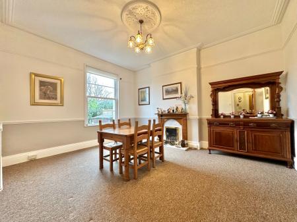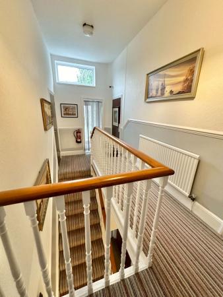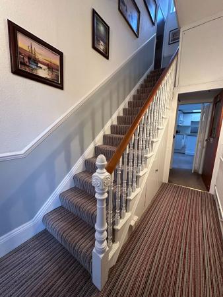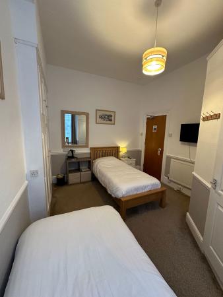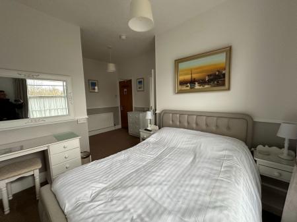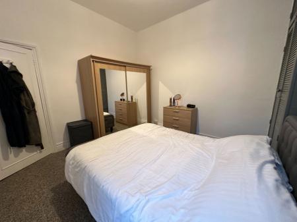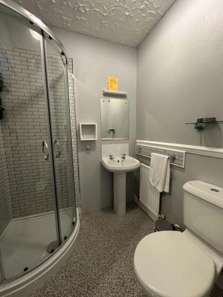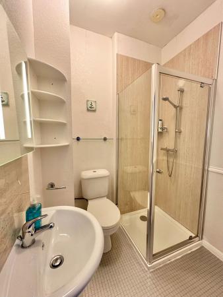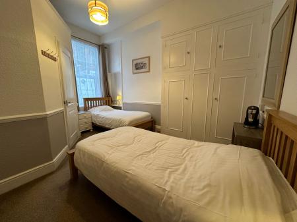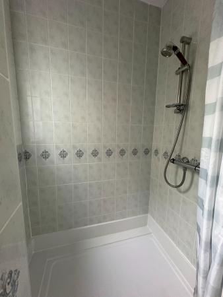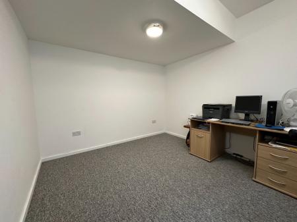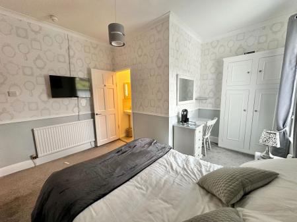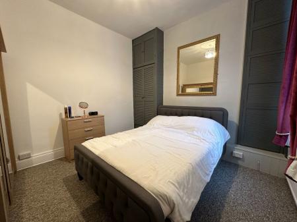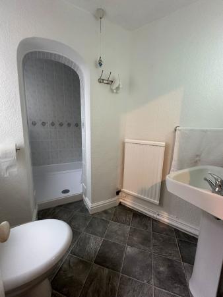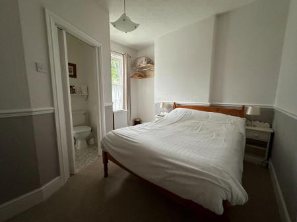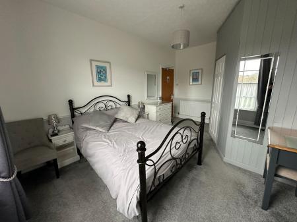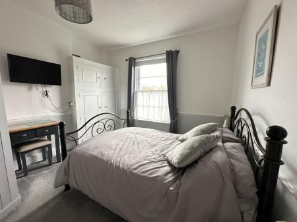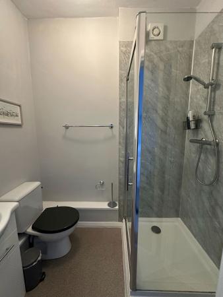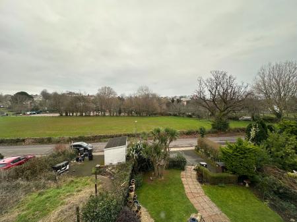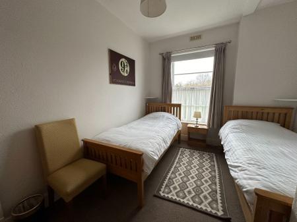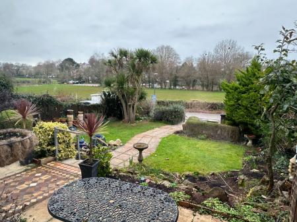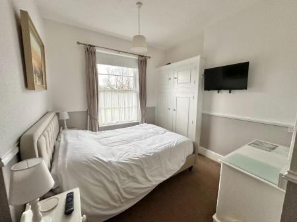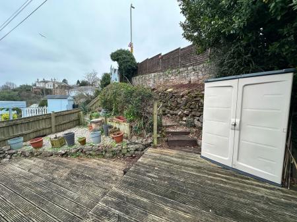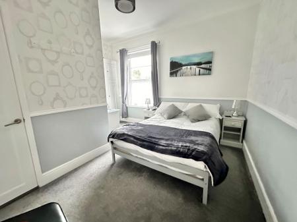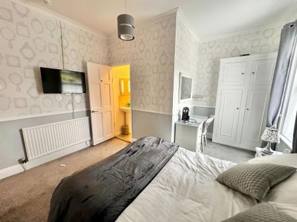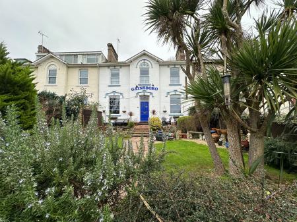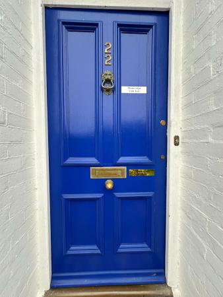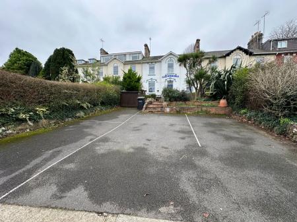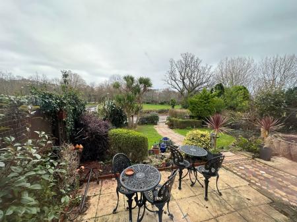- LARGE PERIOD HOUSE
- LEVEL TO BEACH
- VERSATILE ROOM
- PERIOD FEATURES
- AMPLE PARKING
5 Bedroom Terraced House for sale in Torquay
If a spacious family home is what you’re looking for then this charming 5 bed mid terraced period home is a must view! Located only a few minutes walk from Abbey Sands Beach and also within walking distance of the historic Cockington Village, and with Torquay town centre a short drive away. The ground floor offer a large lounge and dining room with two additional receptions (currently set up as ensuite bedrooms) plus the kitchen/breakfast room and office. Upstairs are the bedrooms all with ensuite shower room/WC’s. There is also a bathroom and further office/store. There is a good garden frontage and terraced rear garden, with parking for approx 3-4 cars. Book now to fully appreciate the accommodation and presentation of this beautiful home.
Large Original timber front door to:-
Porch
Inner door to:-
Hallway
A graceful hallway with the original staircase, deep skirtings and high ceilings.
Lounge 4.1 x 3.9 max
This welcoming room offers a log burner set within an ornate period fireplace and a large style double glazed windows over looking the front. Dado and pic rails. Radiator. High ceilings.
Dining Room 4.8 x 4.0 max
A spacious formal dining room ideal for those who enjoy entertaining. Again retaining the deep skirtings and having dado and picture rails. Decorative fireplace. Sash style double glazed window to the front aspect
Reception 3. 4.4 × 3.3 max
Currently arranged as a bedroom ensuite this will make an ideal family room for the larger family. Double glazed window. Radiator. Door to:-
Ensuite
A shower room with WC and wash hand basin.
Reception 4
Also currently arranged as an ensuite bedroom but equally will make a perfect games room/gym etc. Built in cupboard. Double glazed window. Radiator. Door to:-
Ensuite
A shower room with WC and wash hand basin.
Kitchen /Breakfast Room 5.9 x 2.6 max L-shaped
The kitchen is fitted with a range of white wall and bane units with w/s over. Large stainless steel gas hob with stainless steel splash back. Integrated oven/grill. P.m.M. and space for large Pf. Radiator. Double glazed window and door to enclosed courtyard.
Lobby
Double glazed door to outside.
Office 3.5 × 3.1 max
Ideal if you wish to work from home. Radiator.
Original staircase with turned balustrade to first floor landing. Access to loft.
Bedroom one 4.8 x 3.6 max
A large double room with double glazed window and open views to the front. Radiator.
Ensuite
An ensuite shower room with wash hand basin and WC. Double glazed window.
Bedroom Two 4.8 x 3.1 max
Another double bedroom enjoying an open outlook to the front aspect. Radiator.
Ensuite
Fitted with a shower cubicle. Wash hand basin and low lever WC.
Bedroom Three 3.5 x 3.4 max
A double room with double glazed window to the rear. Radiator. Door to:-
Ensuite
A walk in shower area. Wash hand basin and low level WC.
Bedroom Four 3.5 x 3.8 max
A double room with double glazed window to the rear and radiator. Built in wardrobe. Door to:-
Ensuite
Shower cubicle with hand wash basin and low level WC.
Bedroom Five 3.9 x 2.9 max
A twin room with double glazed window to the front aspect with an open outlook. Radiator. This room connects to Bedroom Four and will make a perfect dressing room although has its own entrance from the landing.
Store 2.6 x 2.2 max
A useful store or additional office. Double glazed window. Radiator.
Bathroom
A compact bathroom with bath and shower attached. WC and wash hand basin. Double glazed window. Acrylic wall panelling.
Outside
There is a delightful garden frontage which is lawned with an abundance of trees, shrubs and flowers being a picture during spring and summer. There are two seating areas overlooking the garden.
Parking
Off street parking for approx 3-4 cars.
To the rear is an elevated garden with store shelfs. Access gate to rear.
Note: This is a right of way for the neighbouring property allowing access to their garden.
Agents comments: This property is set up and has been trading as a guest house. However, it has now had planning granted for change of use to a dwellinghouse.
Reference:- PP- 12993701
Verified Material Information
Council tax band: A
Council tax annual charge: £1488.56 a year (£124.05 a month)
Tenure: Freehold
Property type: House
Property construction: Standard form
Electricity supply: Mains electricity
Solar Panels: No
Other electricity sources: No
Water supply: Mains water supply
Sewerage: Mains
Heating: Central heating
Heating features: Double glazing and Wood burner
Broadband: FTTP (Fibre to the Premises)
Mobile coverage: O2 - Great, Vodafone - Great, Three - Good, EE - Good
Parking: Driveway, Off Street, and Private
Building safety issues: No
Restrictions - Listed Building: No
Restrictions - Conservation Area: The Front of the building is a designated area.
Restrictions - Tree Preservation Orders: None
Public right of way: Yes: Number 18 can use our back gate to Chelston village.
Long-term area flood risk: No
Coastal erosion risk: No
Planning permission issues: No
Accessibility and adaptations: None
Coal mining area: No
Non-coal mining area: Yes
Energy Performance rating: C
All information is provided without warranty. Contains HM Land Registry data © Crown copyright and database right 2021. This data is licensed under the Open Government Licence v3.0.
The information contained is intended to help you decide whether the property is suitable for you. You should verify any answers which are important to you with your property lawyer or surveyor or ask for quotes from the appropriate trade experts: builder, plumber, electrician, damp, and timber expert.
AGENTS NOTES These details are meant as a guide only. Any mention of planning permission, loft rooms, extensions etc, does not imply they have all the necessary consents, building control etc. Photographs, measurements, floorplans are also for guidance only and are not necessarily to scale or indicative of size or items included in the sale. Commentary regarding length of lease, maintenance charges etc is based on information supplied to us and may have changed. We recommend you make your own enquiries via your legal representative over any matters that concern you prior to agreeing to purchase.
Property Ref: 5926_1048793
Similar Properties
Cockington Village, Torquay, TQ2 6XA
3 Bedroom Detached House | £389,950
Located in the historic and picturesque village of Cockington just off Torquay sea front is this grade 2 listed 3 bedroo...
Purbeck Avenue, Torquay, TQ2 6UL
3 Bedroom Bungalow | £380,000
Taylors are delighted to offer this lovely 3 bedroom detached bungalow situated in the highly sought after Livermead are...
Winsford Road, Torquay, TQ2 6UG
3 Bedroom Bungalow | £374,950
Taylors are now offering this three bedroom detached bungalow situated in the highly desirable Livermead area of Torquay...
Trevenn Drive, Kingskerswell, Newton Abbot, TQ12 5HJ
3 Bedroom Bungalow | Offers Over £400,000
If a well appointed 3-4 bedroom detached bungalow is on your wish list then a viewing of this property is highly recomme...
Broadley Drive, Torquay, TQ2 6UE
3 Bedroom Semi-Detached House | £405,000
Situated within a quiet residential area of Livermead and within close proximity to local shops, schools and transport l...
Nut Bush Lane, Torquay, TQ2 6SA
3 Bedroom Detached House | £425,000
If you are looking to live in the Cockington area of Torquay and need a spacious three bedroom detached family house the...
How much is your home worth?
Use our short form to request a valuation of your property.
Request a Valuation

