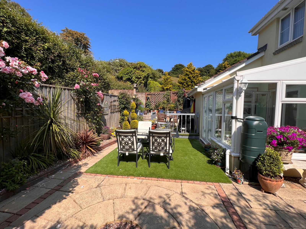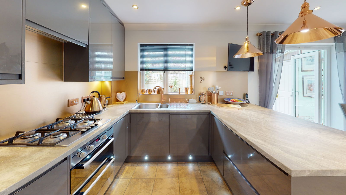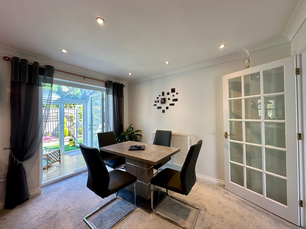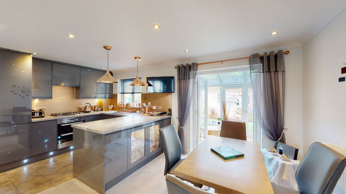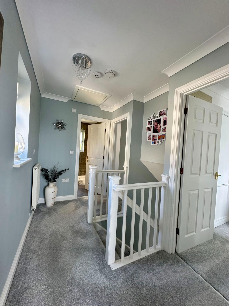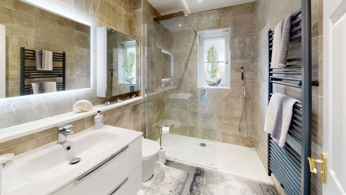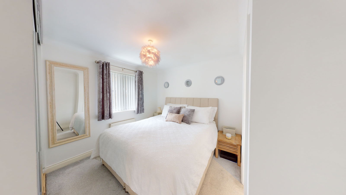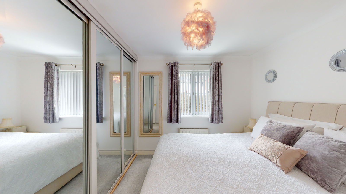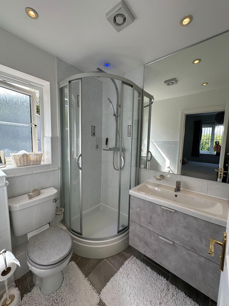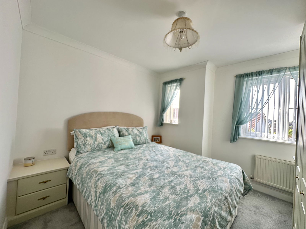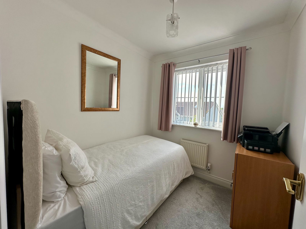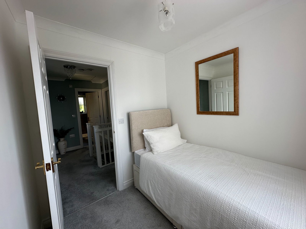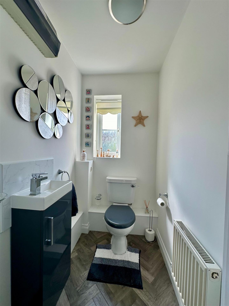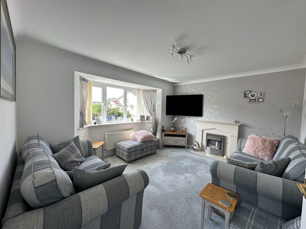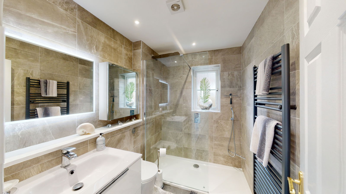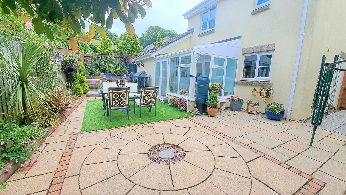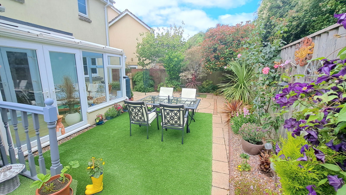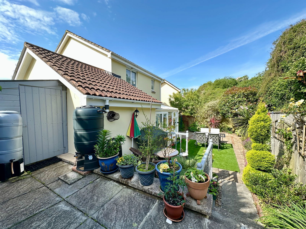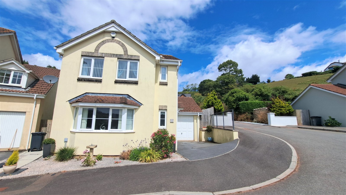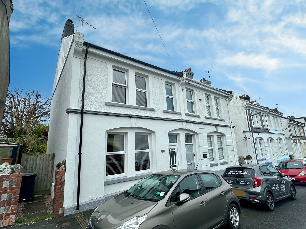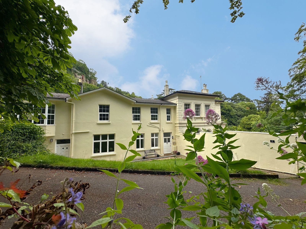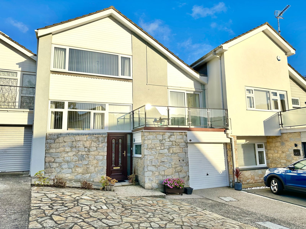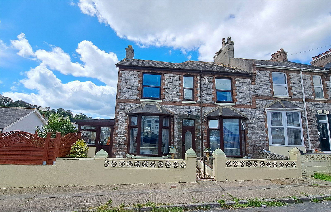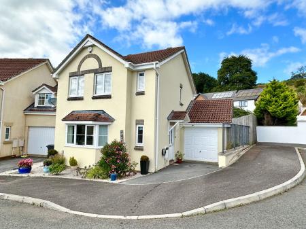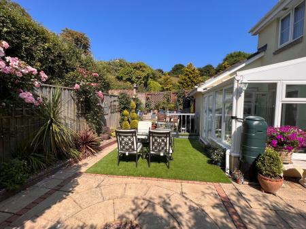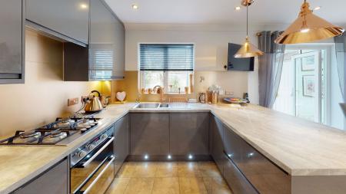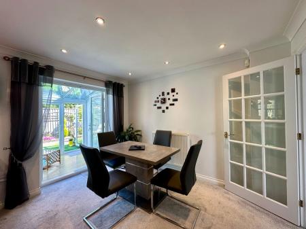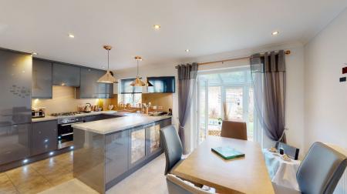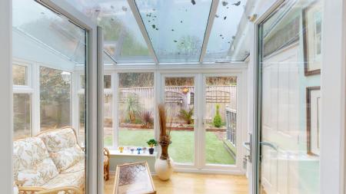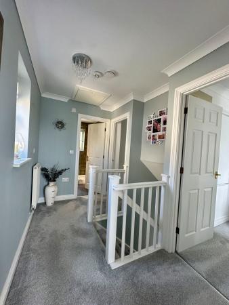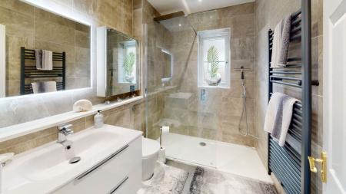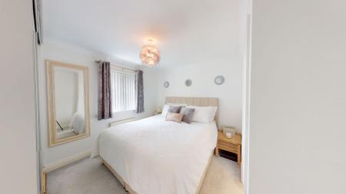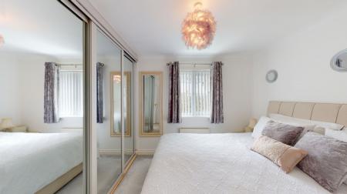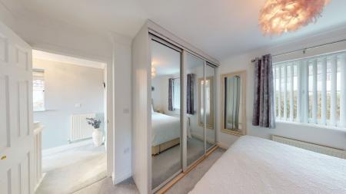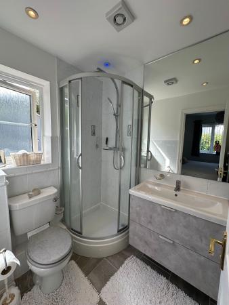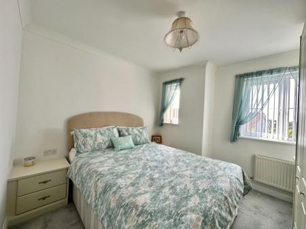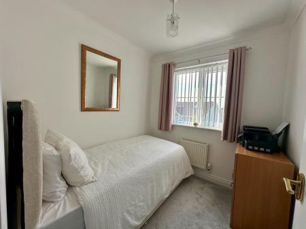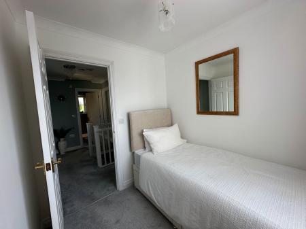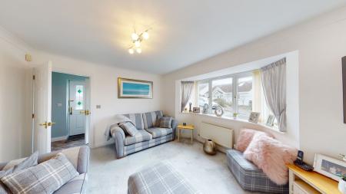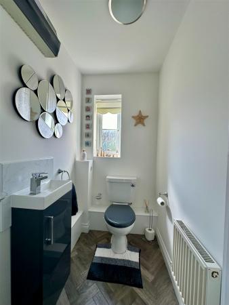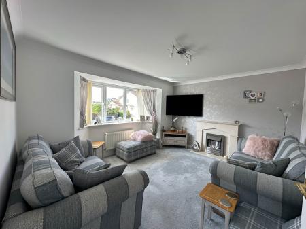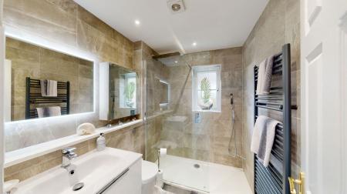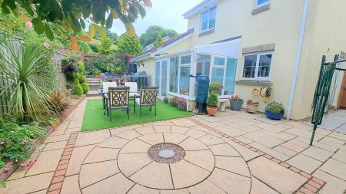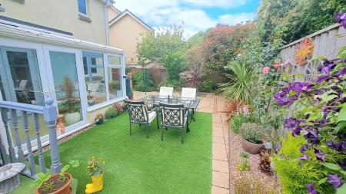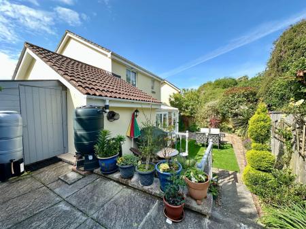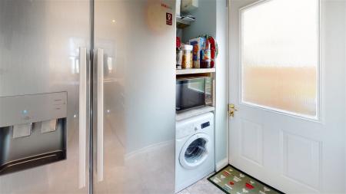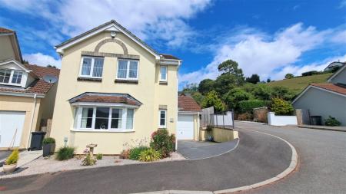- THREE BEDROOMS
- TWO BATHROOMS
- CONSERVATORY
- DOWNSTAIRS CLOAKROOM
- GARAGE AND PARKING
- NO ONWARD CHAIN
3 Bedroom Detached House for sale in Torquay
Entrance Hall
Double glazed door to front. Stairs rising to first floor, radiator. Doors to:-
Lounge - 4.063m x 3.7m into bay (13'3" x 12'1")
Double glazed bay window to front. Coal effect gas fire with mantel and surround. Radiator.
Cloakroom
Fitted with a modern matching two piece white suite comprising low level WC and wash hand basin with mixer tap set into vanity unit with cupboards below. Double glazed window to front, radiator.
Kitchen/Diner - 5.33m x 3.3m max (17'5" x 10'9")
Fitted with a modern matching range of high gloss fronted wall and base mounted units and drawers with roll edged work surface over and under unit lighting. Lighted display cupboards. 1.5 bowl stainless steel sink unit with mixer tap. Fitted electric oven and gas hob with concealed cooker hood above. Concealed integrated dishwasher and bin storage. Inset ceiling spotlights and LED plinth level spotlights. Double glazed window and patio doors to conservatory. Radiator, under stairs storage cupboard. Archway to:-
Utility Room - 1.7m x 1.53m (5'6" x 5'0")
Roll edged work surface. Spaces for American style fridge/freezer and washing machine. Double glazed door to side.
Conservatory - 3.4m x 2.28m (11'1" x 7'5")
Double glazed windows to side and rear. Double glazed patio doors to rear. Sloping double glazed roof. Power and lighting. Courtesy door to garage.
First Floor Landing
Access hatch to loft space which has a ladder, is part boarded and has a light. Double glazed window to side, radiator. Doors to:-
Bedroom One - 3.38m max x 3.31m max (11'1" x 10'10")
Double glazed window to rear. Fitted wardrobes with sliding doors, radiator. Door to:-
Ensuite
Fitted with a modern matching three piece white suite comprising corner shower cubicle with mains shower, low level WC and wash hand basin with mixer tap set into vanity unit with drawers below. Mirror and shaver point above. Double glazed window to side, inset ceiling spotlights. Extractor fan. and chromed ladder style radiator.
Bedroom Two - 3.327m max x 3.143m max (10'10" x 10'3")
Double glaze windows to front. Fitted wardrobes, bedside tables and vanity unit. Over stairs airing cupboard housing the hot water cylinder, radiator.
Bedroom Three - 2.29m x 2.11m (7'6" x 6'11")
Double glazed window to front. Radiator.
Shower Room
Fitted with a modern matching three piece white suite comprising walk in shower cubicle with mains dual shower heads, low level WC with concealed cistern and wash hand basin with mixer tap set into vanity unit with drawers below and illuminated sensor mirror behind. Ladder style radiator. Double glazed window to rear, inset ceiling spotlights. Extractor fan, tiled walls and flooring.
Outside
To the side of the property there is a driveway which has a electric vehicle charging point. This leads to the garage which has an up and over door power and lighting and houses the central heating boiler. A courtesy door gives access to the conservatory. The rear garden is mainly laid to Astroturf with further paved patio and there is access around both sides of the property and a shed. The garden is also planted with a variety of mature shrubs.
Important information
This is a Freehold property.
This Council Tax band for this property is: D
Property Ref: 5926_398075
Similar Properties
3 Bedroom Semi-Detached House | Offers Over £365,000
Situated on a cul de sac within the popular area of St. Marychurch is this charming three bedroom semi detached house. T...
Watcombe Beach Road, Torquay, TQ1 4SH
3 Bedroom Flat | £355,000
Situated within a charming Victorian Villa conversion on a quiet no through road is this stunning newly renovated three...
Warwick Close, Torquay, TQ1 3TH
3 Bedroom Terraced House | £355,000
A beautifully presented three bedroom mid linked house nestled away in a cul-de-sac within easy walking distance of the...
Carlton Road, Torquay, TQ1 1LZ
4 Bedroom End of Terrace House | £375,000
Conveniently located on the outskirts of Torquay and within close proximity to local shops, schools and transport links...
Purbeck Avenue, Torquay, TQ2 6UL
3 Bedroom Bungalow | Guide Price £400,000
**GUIDE PRICE £400,000 TO £420,000** Taylors are delighted to offer this lovely 3 bedroom detached bungalow situated in...
Barton Hill Road, Torquay, TQ2 8LA
4 Bedroom Detached House | Offers Over £400,000
Taylors are now offering this impressive 4 bedroom 4 bathroom detached dormer bungalow located toward the outskirts of T...
How much is your home worth?
Use our short form to request a valuation of your property.
Request a Valuation


