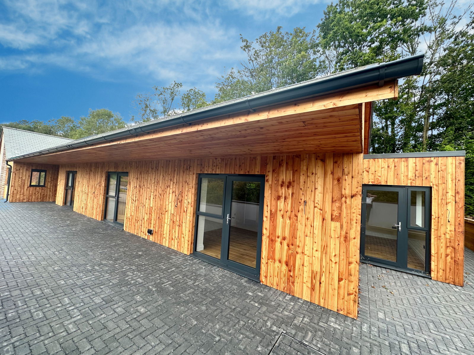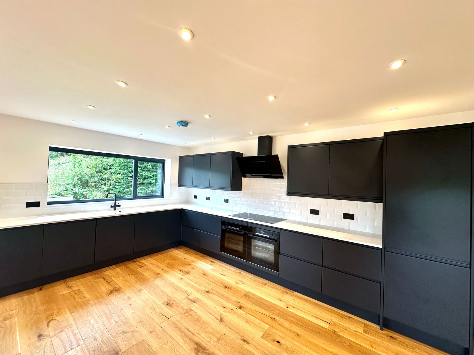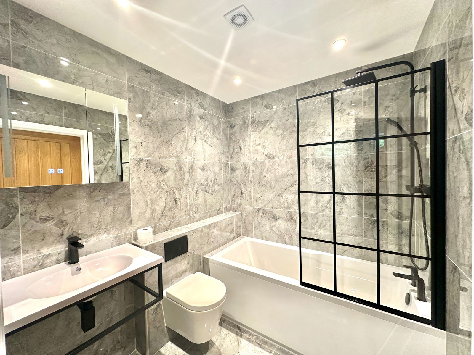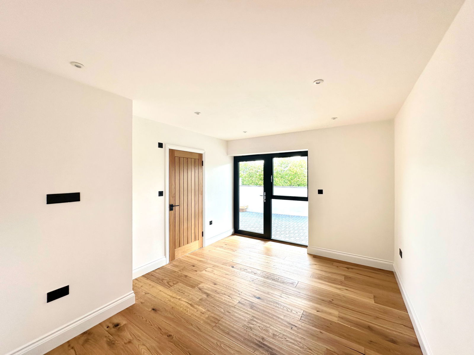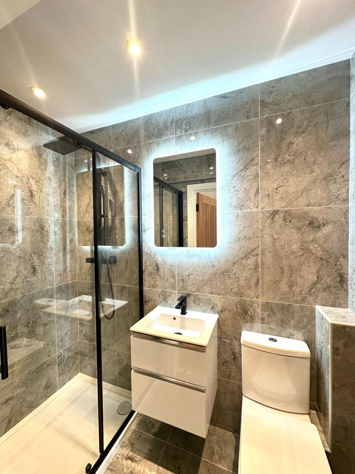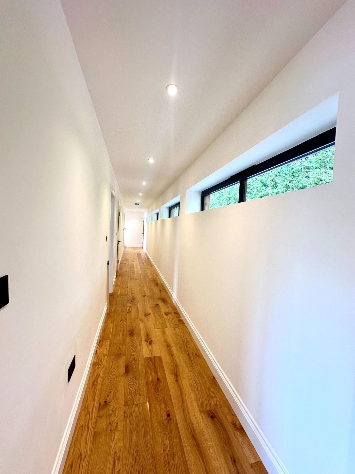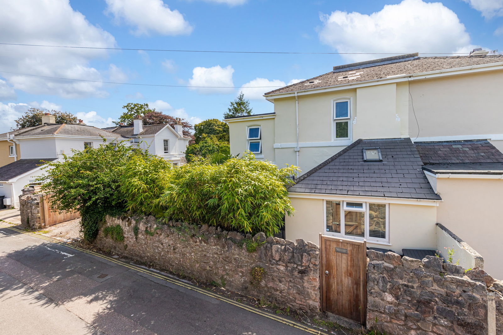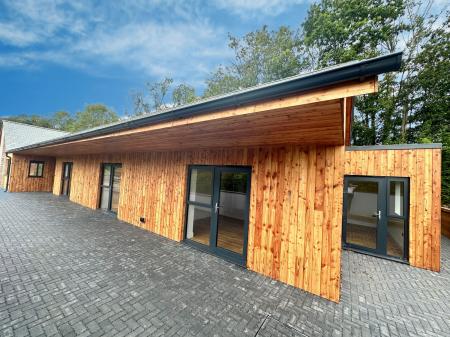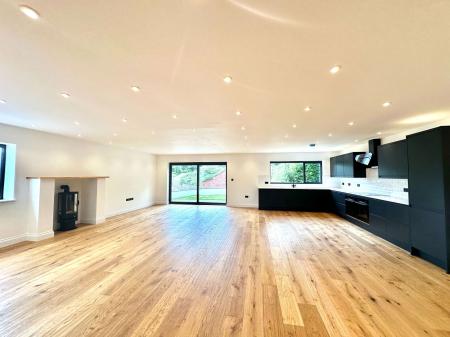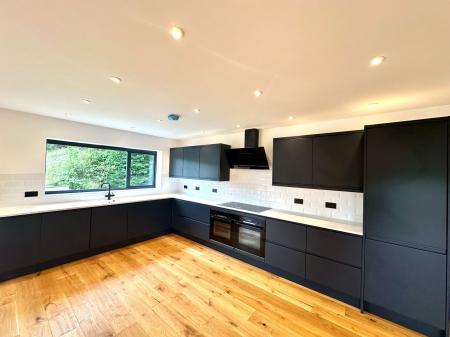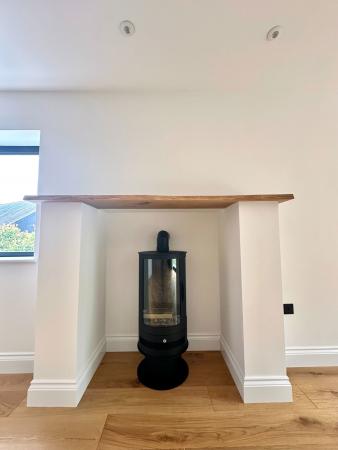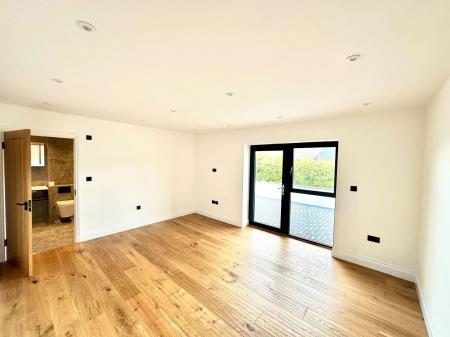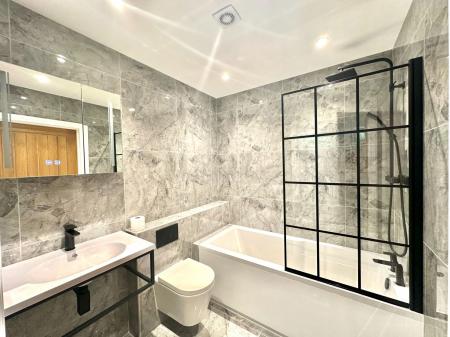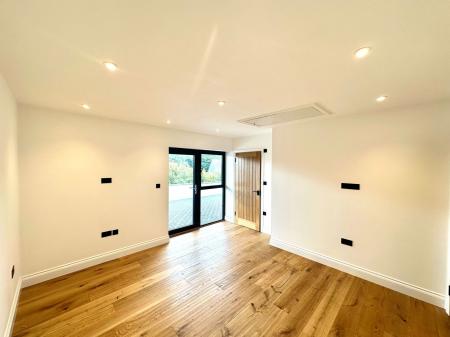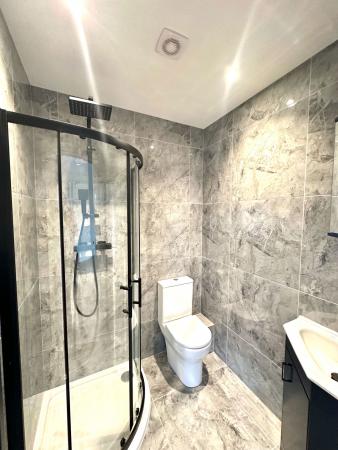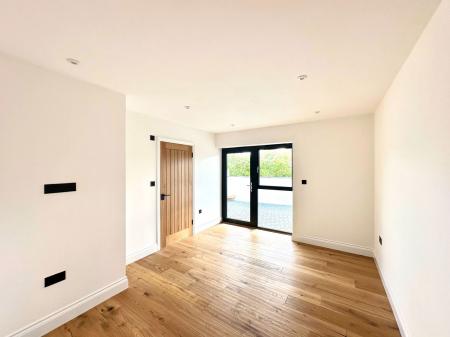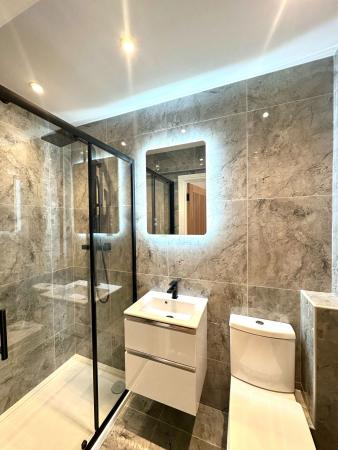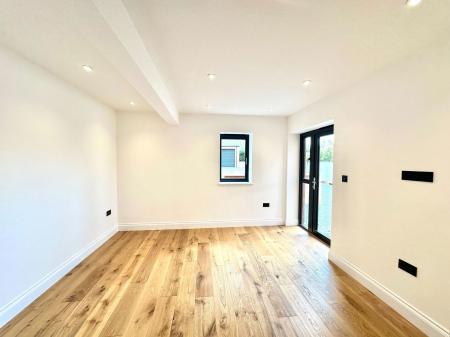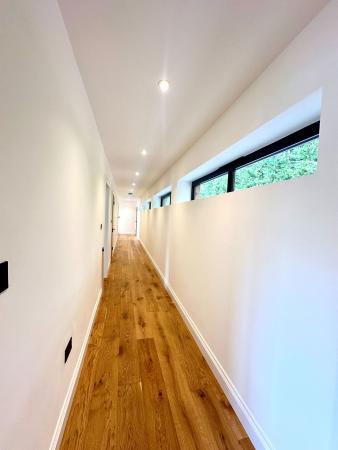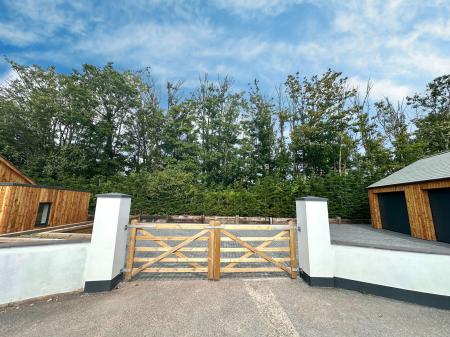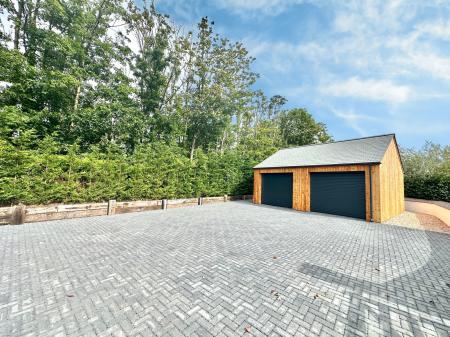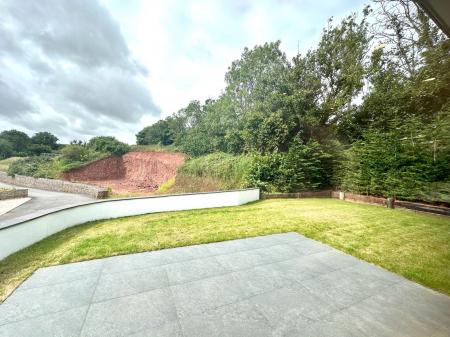- NEW BUILD
- DETACHED BUNGALOW
- FOUR DOUBLE BEDROOMS
- OFF ROAD PAKRING
- GARDENS
- DOUBLE GARAGE
- EV CHARGE POINT
4 Bedroom Bungalow for sale in Torquay
Entrance Hallway
A beautifully bright and welcoming entrance hallway with an engineered oak wooden floor. A ceiling roof light upon entrance and an accompaniment of four double glazed windows to the rear aspect flood the hallway with lots of natural light. Cupboard housing all the utility ground works for the property including the under floor heating controls, boiler system, electric meter and consumer unit keeping it all tucked out the way but easy to get to. Fitted LED ceiling downlighting. Doors to:-
Living And Dining Room - 7.72m x 8.18m (25'3" x 26'10")
A stunning and spacious triple aspect living space with double glazed windows to the front, side aspect along with double glazed sliding doors opening out into the rear garden. From the majority of the windows you can enjoy distant woodland views. Stylish and modern electric, log burner effect fireplace with a sleek wooden mantle. Lovely engineered wood flooring throughout this living space and fitted LED ceiling down lights. Ample space for lounge furniture and a good size sofa sweet.
This impressive open plan living space also provides an ultra modern fancy kitchen. The kitchen is fitted with a modern, matching range of wall and floor mounted units comprising cupboards and drawers. Smart, slim style square edge work surfaces with a built in one and a half bowl sink unit with mixer tap. Tiled splash backs. Fitted with a range of brand new integrated white goods consisting of a washer / dryer, dishwasher and fridge / freezer. There are two built in double ovens and an elegant fitted induction hob with a fitted cooker hood above. Next to the kitchen area, there is ample space for a family dining table.
Bedroom One - 4.75m x 4.17m (15'7" x 13'8")
A fantastic main double bedroom with —— wood flooring and fitted ceiling down lights. Double glazed window and a double glazed door leading out onto a block paved sun patio. Plenty of plug sockets. Door to:-
En suite/ Family Bathroom
A Jack and Jill style bathroom which provides an en suite to the main bedroom but could also create a family bathroom if required with a door into the hallway although, all bedrooms are en suite.
Fitted with a new matching three piece white suite comprising a floating wall mounted hand wash basin with mixer tap, push button WC with hidden system and a panel fronted bath with mains rainfall style shower above. Stylish fully tiled walls with a matching tiled flooring. Wall mounted light up mirror with storage cupboard behind. Fitted LED downlighting and extractor.
Bedroom Two - 4.02m x 3.88m (13'2" x 12'8")
A lovely double bedroom with wood flooring and ceiling down lights. Access hatch to loft space with a pull down wooden ladder. Double glazed window and double glazed door opening out onto a block paved sun patio. Door to:-
En Suite
Fitted with a brand new matching three piece white suite comprising a hand wash basin with mixer tap and storage cupboard below, push button WC and a shower unit with mains rainfall style shower above. Electric, black heated towel radiator. Fully tiled walls and a matching tiled floor. Fitted ceiling down lights and extractor.
Bedroom Three - 4.16m x 3.26m (13'7" x 10'8")
A great size double bedroom with a double glazed window and double glazed door to the front aspect also opening out onto a the same sun patio as the previous bedrooms. Wood flooring and fitted LED ceiling downlighting. Door to:-
En Suite
Fitted with a stylish matching three piece white suite comprising a floating style hand wash basin with mixer tap and storage draws below, push button WC and a shower unit with mains rainfall style shower above. Electric, black heated towel radiator. Fully tiled walls and a matching tiled floor. Fitted mirror with lighting. Fitted ceiling down lights and extractor.
Bedroom Four - 3.83m x 4.95m (12'6" x 16'2")
A bright and airy dual aspect double bedroom with a double glazed window to the side and front aspects along with a double glazed door to the front aspect opening onto a block paved patio area. Fitted with the same flooring that is payed throughout the other bedrooms and ceiling downlighting. Door to:-
En Suite
Fitted with a stylish matching three piece white suite comprising a floating style hand wash basin with mixer tap and storage draws below, push button WC and a shower unit with mains rainfall style shower above. Electric, black heated towel radiator. Fully tiled walls and a matching tiled floor. Fitted mirror with lighting. Fitted ceiling down lights and extractor.
Outside
Upon entering the grounds of the property you are greater with new wooden gates that open into a fantastic block paved driveway that could accommodate ff road parking 6-8 cars. There are raised planting borders around the driveway with planted every green bushes to the rear and space for plants on the left side. The driveway also provides access to the double garage along with gravelled area to the sides and rear of the garage. Outdoor tap. From the driveway there is a sloped pathway leading down onto a block paved sun patio that surrounds the property providing outdoor space for all bedrooms along with access to the front entrance and main garden area.
The main garden area is a wonderful level plot comprising a fantastic slate paved sun patio that leads onto a lawned area. There are raised borders created from wooden sleepers that have been planted with a mature evergreen hedge row. Surrounded the front boundary of the garden and property is smart rendered wall finished with a slate tiled top. Within the garden there is a further outdoor tap and outdoor electric sockets.
Garage
A grand double garage with pitched slate roof and two modern roller doors to the front. Within the garage is a marvellous amount of storage space or space for 2 - 3 cars. Within the garage is lighting and power. There is also a double glazed door with a frosted window panel to the side aspect. On the external left side of the garage is a wall mounted EV charge point.
AGENTS NOTES These details are meant as a guide only. Any mention of planning permission, loft rooms, extensions etc, does not imply they have all the necessary consents, building control etc. Photographs, measurements, floorplans are also for guidance only and are not necessarily to scale or indicative of size or items included in the sale. Commentary regarding length of lease, maintenance charges etc is based on information supplied to us and may have changed. We recommend you make your own enquiries via your legal representative over any matters that concern you prior to agreeing to purchase.
Important information
This is a Freehold property.
This Council Tax band for this property is: F
Property Ref: 5926_920299
Similar Properties
Upper Braddons Hill Road, Torquay, TQ1 1QE
4 Bedroom Detached House | £495,000
Aberfeldy Mews is a beautiful detached coach house style property nestled away within the Warberry area of Torquay. The...
Broadley Drive, Torquay, TQ2 6UT
2 Bedroom Bungalow | £475,000
If stunning sea view across Tor Bay are on your list of wishes then this beautiful two bedroom detached bungalow is one...
Banbury Park, Torquay, TQ2 7HN
3 Bedroom Semi-Detached House | £450,000
Located in what is considered by some to be the most desirable road in Shiphay, a well appointed three bedroom semi deta...
4 Bedroom Semi-Detached House | £599,950
Occupying a level and secluded position within a short walk to St. Marychurch precinct and within proximity to local sch...
Huxtable Hill, Torquay, TQ2 6RL
5 Bedroom Bungalow | Guide Price £700,000
GUIDE PRICE £700,000 - £740,000 Located in the popular area of higher Chelston and within close proximity to local shops...
How much is your home worth?
Use our short form to request a valuation of your property.
Request a Valuation

