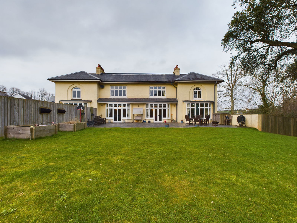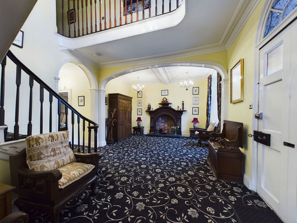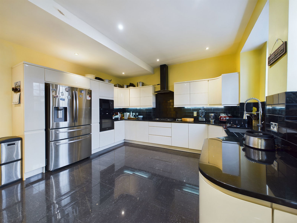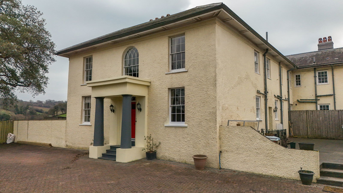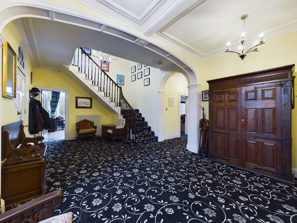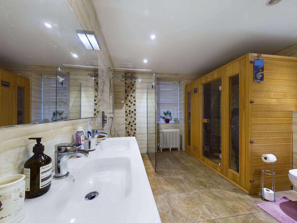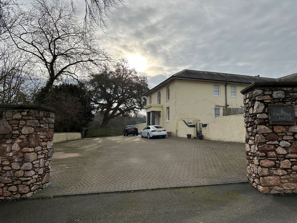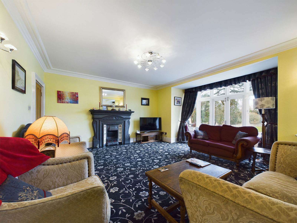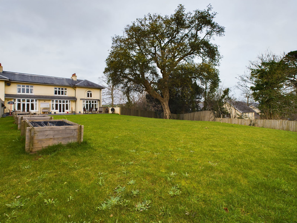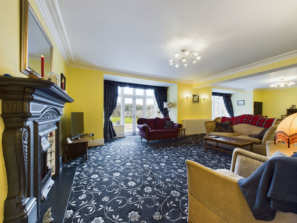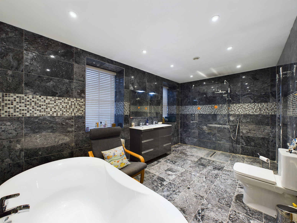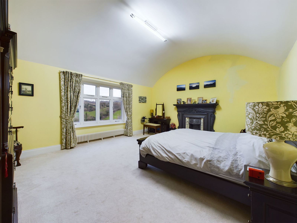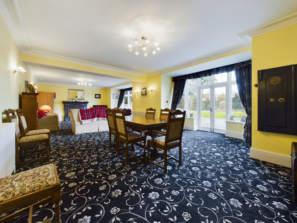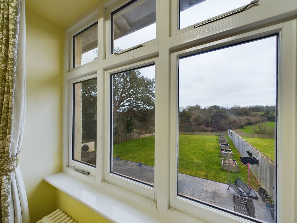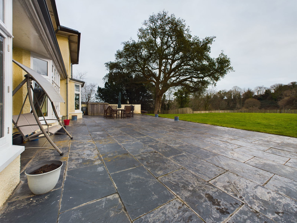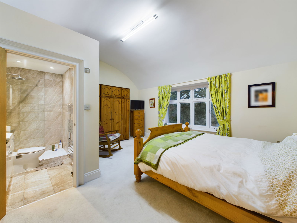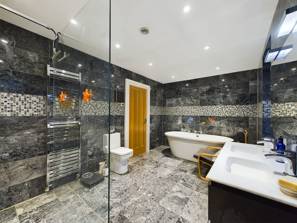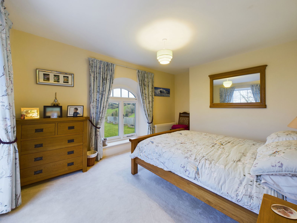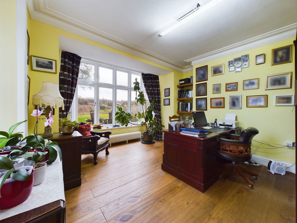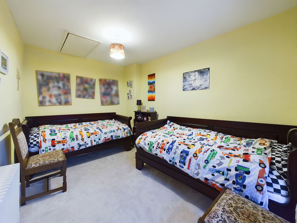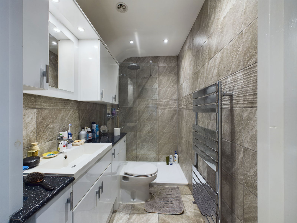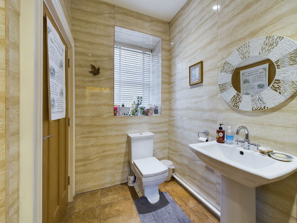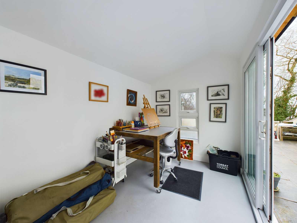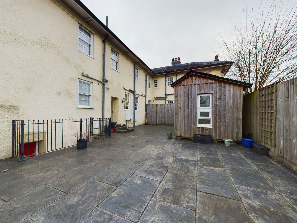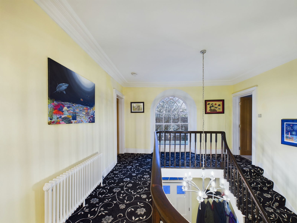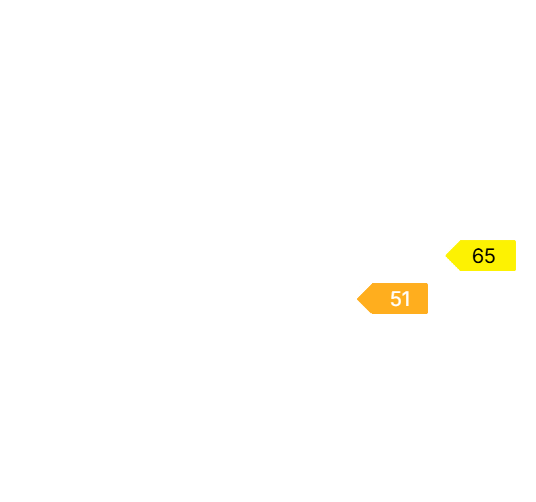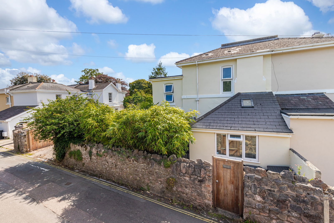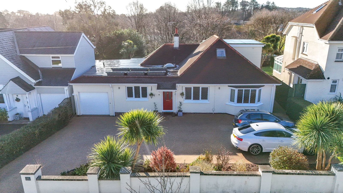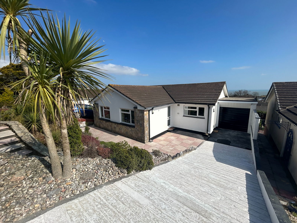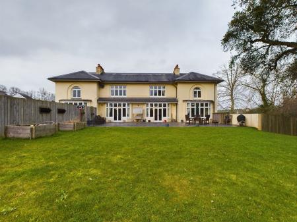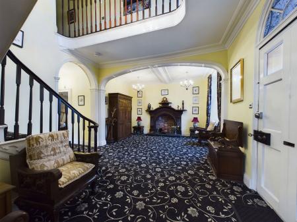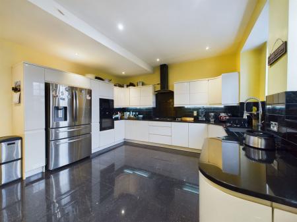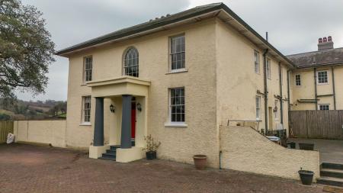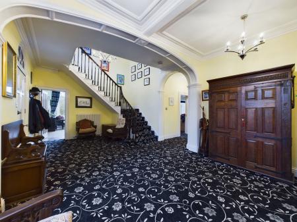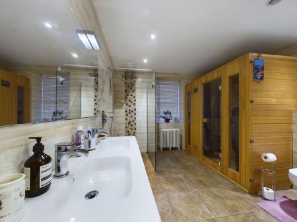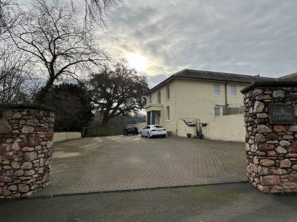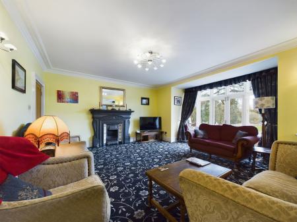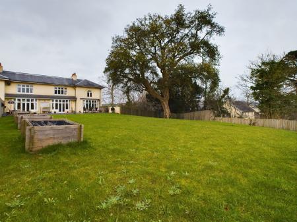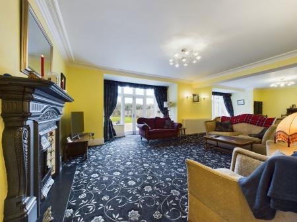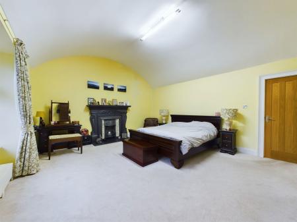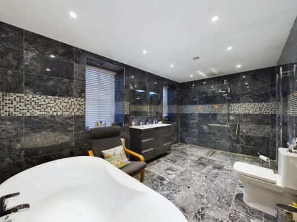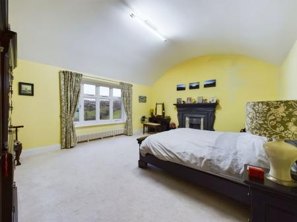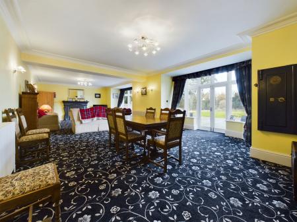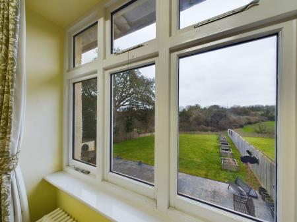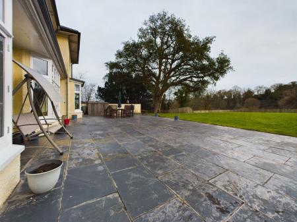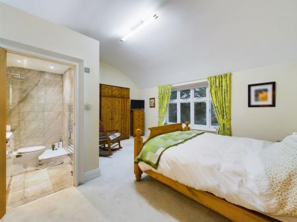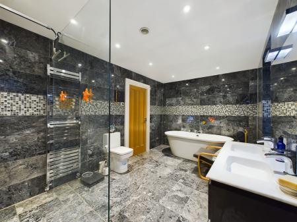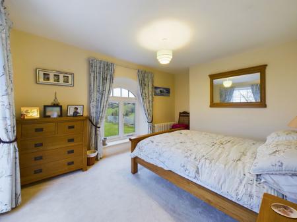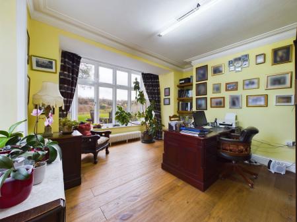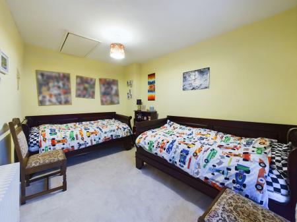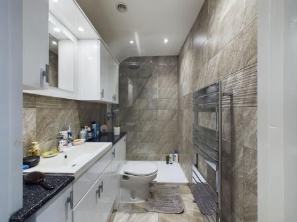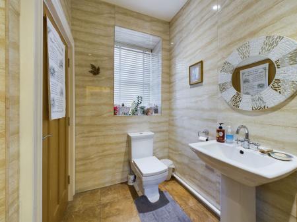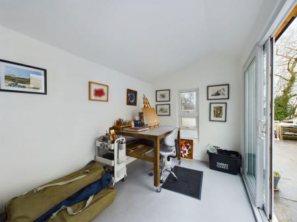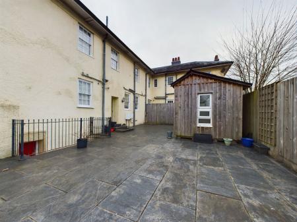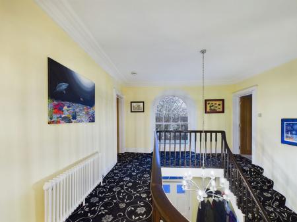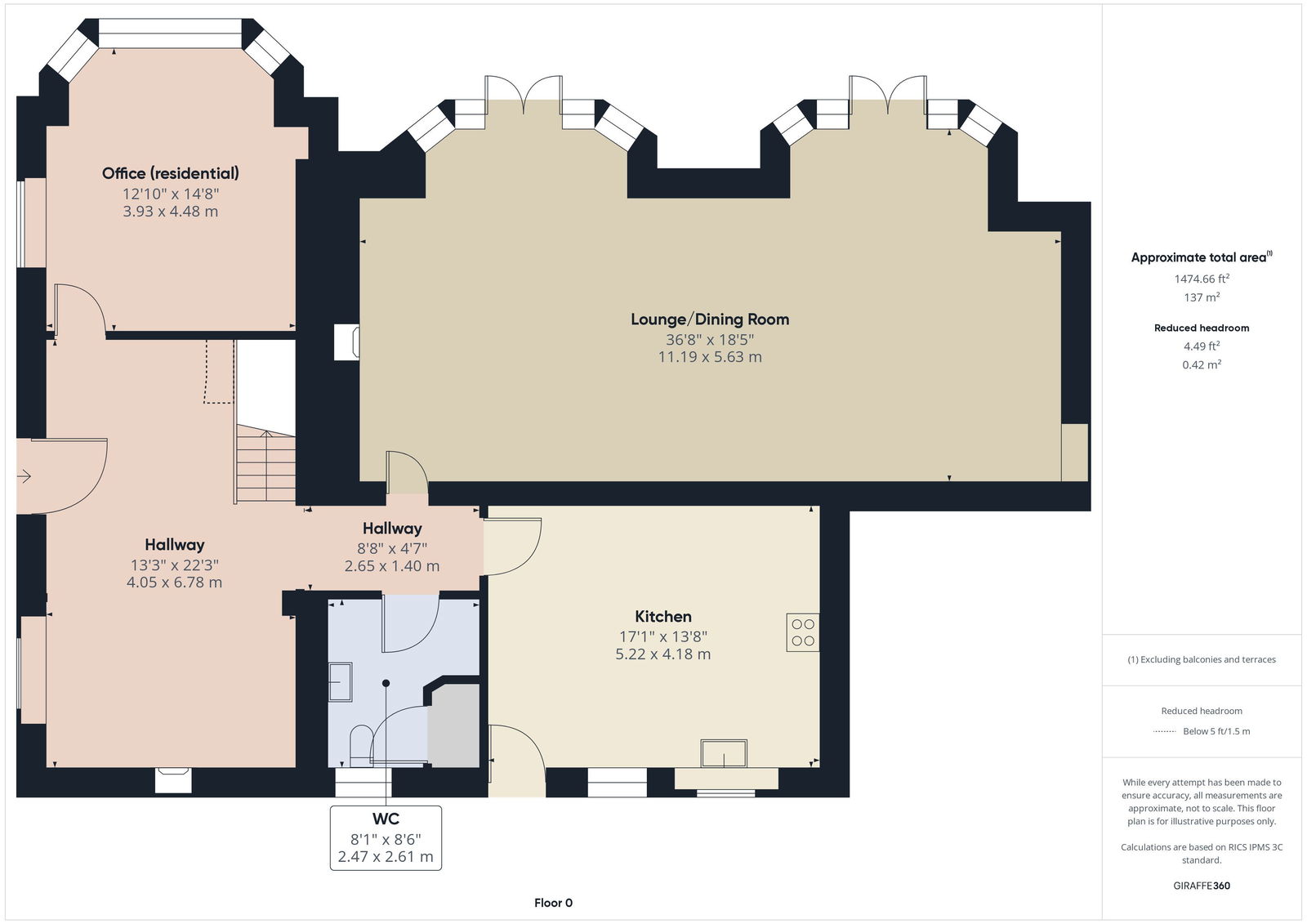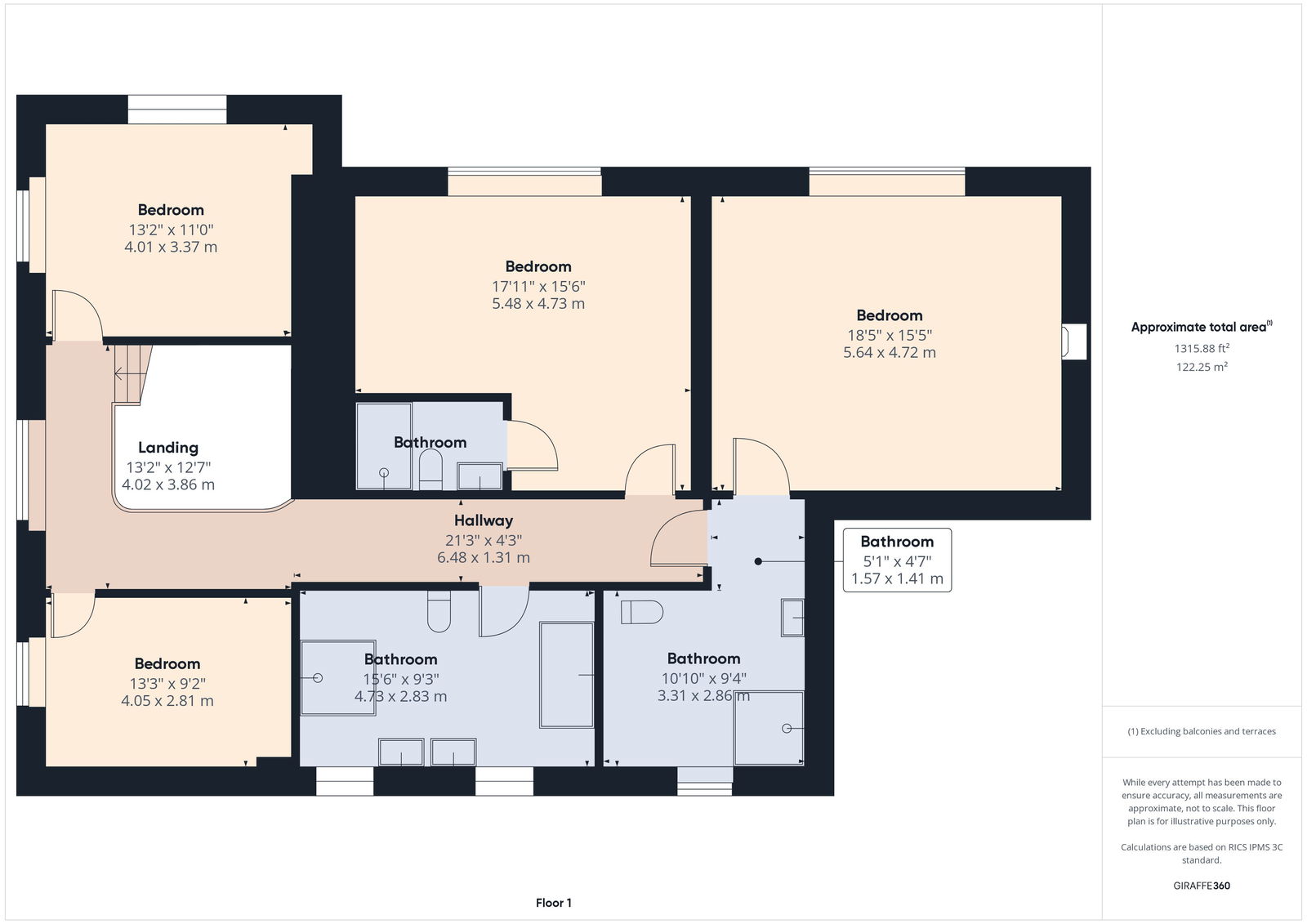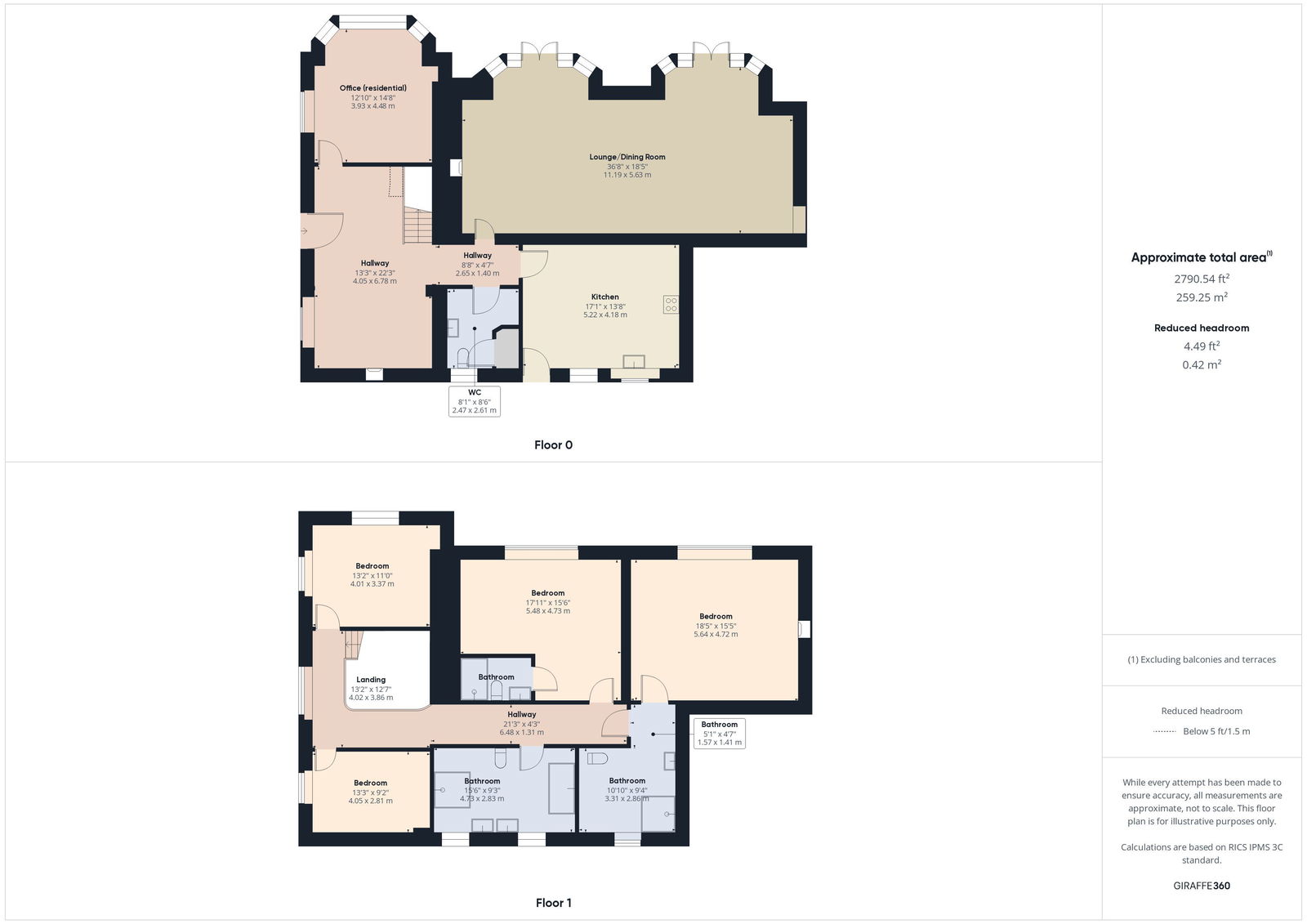- CHARMING PERIOD RESIDENCE
- 4 BED, 2 RECEPTION
- COUNTRY VIEWS
- PERIOD FEATURES
- MULTI VEHICLE PARKING
- LARGE PLOT
4 Bedroom Villa for sale in Torquay
Taylors are delighted to offer for sale this exquisite period residence located in one of Torquay’s premier areas. Edginswell Hall was constructed during the mid-1800s standing in substantial grounds this wing, which formed part of the original building, is a grade ll listed country home. Offering exceptionally spacious accommodation retaining many historic features which include barrel vaulted ceilings, staircase, fireplaces, and a beautiful front door with feature window light over having been carefully blended with more contemporary elements such as bathrooms and kitchen fittings. The substantial reception hall is graced with an ornate decorative fireplace and the elegant staircase to the first floor. The large lounge/diner has large double bays with French doors which lead out and overlook the substantial rear garden and delightful country views beyond. There is also a large study, which could be used as an optional bedroom if ever required, a kitchen/breakfast room which is fitted with a range of modern white wall and base units topped with granite work surfaces complimented by polished floor tiling and a utility/WC to the ground floor. The galleried landing will lead you to 4 substantial bedrooms with both the master and bedroom two having ensuite shower rooms, within the master bedroom ensuite there is also a large sauna room. The main family bathroom also offers a luxury suite with walk-in shower area and free standing bath all beautifully tiled in a contemporary finish. Beneath the building is a generous cellar area ideal for storage or a workshop. A portico entrance greets you as you approach Edginswell Hall where you will find a substantial driveway which will easily accommodate multiple cars, motorhomes, boats and such like. There is a courtyard area accessed from the driveway and also from the kitchen which has a useful garden room which could be used as a studio or summer house. There are generous rear gardens which are level and enclosed being mostly lawned with a large patio area directly accessed from the lounge diner which is perfect for the keen gardener or for those with the family. There are delightful country views across the valley from the rear of the property and within the rear garden is a beautiful specimen Cork Oak tree. Geographically Edginswell Hall is perfectly situated being close to local amenities and also within easy reach of Torquay Hospital, Grammar Schools and The Willows retail park. Trains are available a 10 minute drive away and access to Exeter and beyond is direct being only a few minutes from the new Devon Link Road. Only a viewing will show off the delights of this exceptional period property.
Portico Entrance
Original panelled entrance door leading to;
Reception Hall - 6.7 m x 4.0 m at widest
A graceful reception area having an ornate decorative fireplace with period style radiators and sash window. From here the elegant galleried staircase leads to the first floor landing.
Lounge Diner - 11.1 m x 6.0 m at widest
A glorious room being exceptionally bright and having two large bays with centred French doors, each overlooking and leading to the large garden and also enjoying the country views beyond. There is an ornate decorative fireplace to the lounge area with slate hearth, period style radiators and coving to the ceiling. The dining area will easily accommodate a 12 seater table and built into the wall is a large double door safe which creates a delightful feature being used as a stylish drinks cabinet!
Kitchen/Breakfast Room - 5.1 m x 4.1 m at widest
Fitted with a luxury range of white high gloss wall and base units topped with granite work surfaces. There is a polished tiled floor complimenting the work surfaces and there are black Metro tiles along the countertop wall areas. Deep recess and plumbing for an American style fridge freezer. Integrated appliances including five burner gas hob, electric oven with microwave and dishwasher. Period style radiator and two sash windows overlooking the courtyard garden. Door to outside.
Utility/WC
A useful utility room having a WC and wash hand basin with fully tiled walls and floor. Chrome heated towel rail. Plumbing for washing machine. Cupboard housing Glowworm gas boiler. Sash window.
Study - 4.4 m x 3.8 m at widest
A versatile room which could be also used as an additional bedroom, dining room, games room, gymnasium etc. It has a wide double glazed bay window overlooking the gardens and country views beyond also containing a period style radiator and oak effect flooring.
Galleried First Floor Landing
A large landing area with period arched sash window overlooking the frontage. Period style radiators and coving to ceiling.
Master Bedroom - 5.6 m x 5.0 m at widest
This glorious double bedroom has an unusual barrel vaulted ceiling which is complimented by an ornate decorative fireplace. There is a large double glazed window which has amazing country views and overlooks the rear garden.
Ensuite
A spacious ensuite having a walk-in shower area with glass splash screen and mains fed shower. There is a twin sink vanity unit with mirror and lighting above. There is a good sized sauna which would accommodate 3–4 people. Tiled walls and flooring. Period radiator. Window.
Bedroom Two - 5.4 m x 5.0 m at widest
Another substantial double bedroom with barrel vaulted ceiling and double glazed window enjoying a similar outlook to the main bedroom. Period style radiator.
Ensuite
Fitted with a shower cubicle having a glazed screen, drench head and body spray fitments. Vanity unit within set wash hand basin and matching close couple WC. Fully tiled walls and floor plus chrome heated towel rail.
Bedroom Three - 3.2 m x 3.2 m at widest
Again, a double bedroom having two windows overlooking the gardens. Period style radiator.
Bedroom Four - 3.9 m x 2.8 m at widest
A double bedroom with sash window and period style radiator. Access to loft.
Family Bathroom - 4.5 m x 2.6 m at widest
A well appointed room fitted with a luxury suite comprising a freestanding double ended bath with central mixer tap, vanity unit with inset twin sinks with mirror and lighting over, close coupled WC plus there is a walk-in walkout shower area with glass splash screen, oversized drench showerhead with body spray. Fully tiled walls and floor with mosaic border tiling. Period style radiator plus chrome ladder style towel rail and two sash windows.
Outside
Edginswell Hall is approached via a substantial brick paved driveway allowing parking for multiple cars, boats, motorhomes etc. There is more than enough room to construct a double or triple garage subject to any consents and still leaving plenty of driveway for additional vehicles. There is access from the driveway to the rear garden and also to the rear courtyard gardens and cellar area.
Courtyard Garden
Courtyard area with slate paving enclosed by fence panelling with three steps down to the driveway.
Garden Room
A well constructed and insulated garden room with double glazed windows perfect as a studio or summer house.
Steps lead from the courtyard garden down to;
Cellar Rooms
Room one 6.5 m x 4.0 m at widest (limited headroom)
Ample space for storage or this could be used as a workshop area. Opening to.;
Room 24.0 m x 3.5 m at widest (limited headroom)
Space for storage if required/workshop.
Verified Material Information
Council tax band: E
Tenure: Freehold
Property type: House
Property construction: Standard form
Electricity supply: Mains electricity
Solar Panels: No
Other electricity sources: No
Water supply: Mains water supply
Sewerage: Mains
Heating: Central heating
Heating features: None
Broadband: FTTC (Fibre to the Cabinet)
Mobile coverage: O2 - Good, Vodafone - Great, Three - Good, EE - Good
Parking: Driveway
Building safety issues: No
Restrictions - Listed Building: Grade 2 listed
Restrictions - Conservation Area: No
Restrictions - Tree Preservation Orders: Yes
Public right of way: No
Long-term area flood risk: No
Coastal erosion risk: No
Planning permission issues: No
Accessibility and adaptations: None
Coal mining area: No
Non-coal mining area: Yes
Energy Performance rating: E
All information is provided without warranty. Contains HM Land Registry data © Crown copyright and database right 2021. This data is licensed under the Open Government Licence v3.0.
The information contained is intended to help you decide whether the property is suitable for you. You should verify any answers which are important to you with your property lawyer or surveyor or ask for quotes from the appropriate trade experts: builder, plumber, electrician, damp, and timber expert.
AGENTS NOTES These details are meant as a guide only. Any mention of planning permission, loft rooms, extensions etc, does not imply they have all the necessary consents, building control etc. Photographs, measurements, floorplans are also for guidance only and are not necessarily to scale or indicative of size or items included in the sale. Commentary regarding length of lease, maintenance charges etc is based on information supplied to us and may have changed. We recommend you make your own enquiries via your legal representative over any matters that concern you prior to agreeing to purchase.
Important Information
- This Council Tax band for this property is: E
Property Ref: 5926_1047435
Similar Properties
4 Bedroom Semi-Detached House | £599,950
Occupying a level and secluded position within a short walk to St. Marychurch precinct and within proximity to local sch...
Shiphay Avenue, Torquay, TQ2 7EA
5 Bedroom Detached House | £550,000
Seeing is a believing! Book now to fully appreciate this stunning 4-5 bedroom detached dormer bungalow. Located in this...
Broadley Drive, Torquay, TQ2 6UT
3 Bedroom Bungalow | Offers Over £550,000
A spacious detached bungalow in the sought after area of Livermead and enjoying superb sea views. The accommodation cons...
How much is your home worth?
Use our short form to request a valuation of your property.
Request a Valuation

