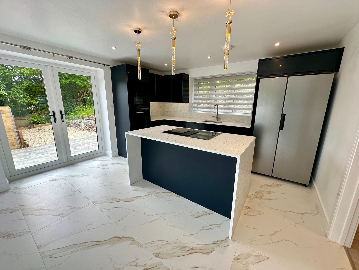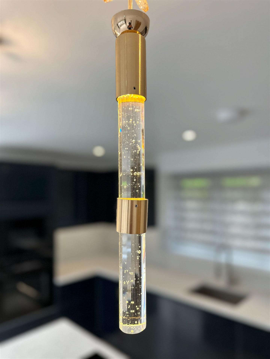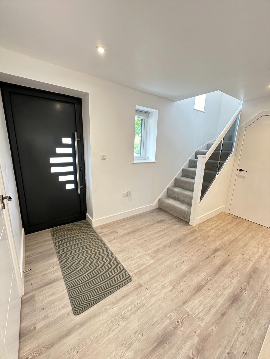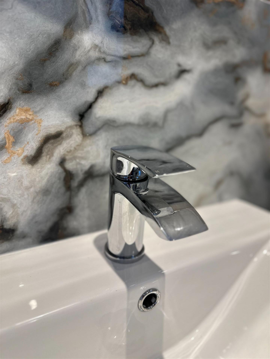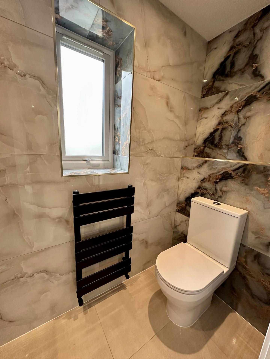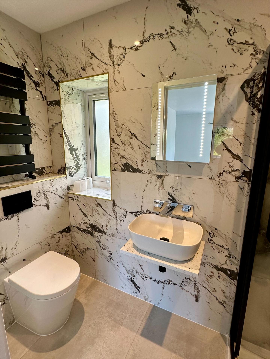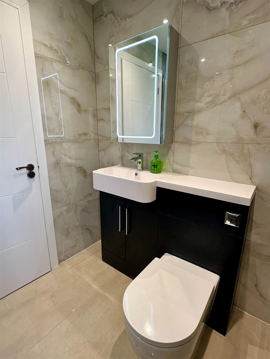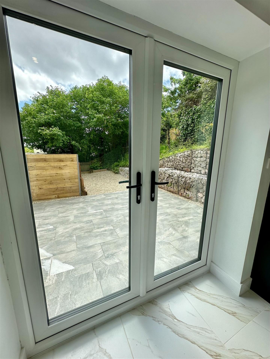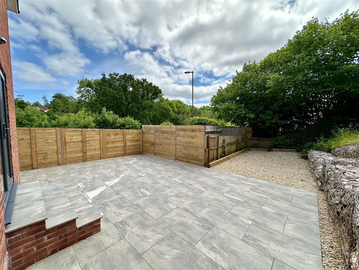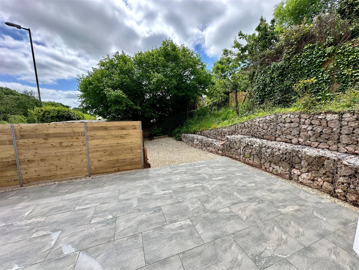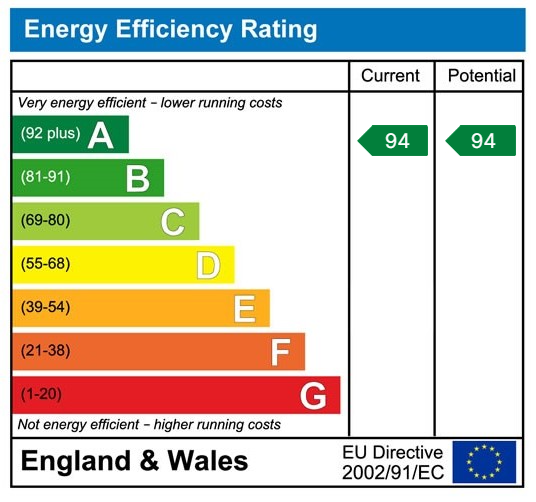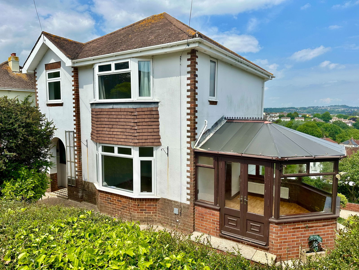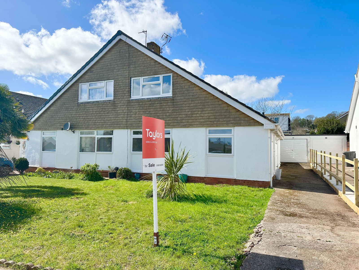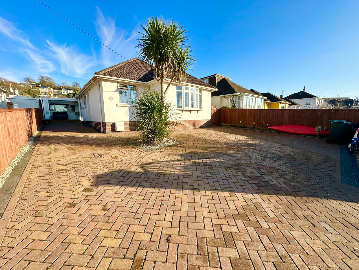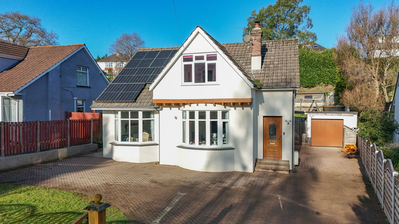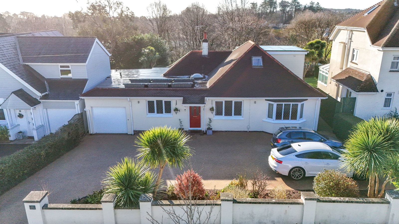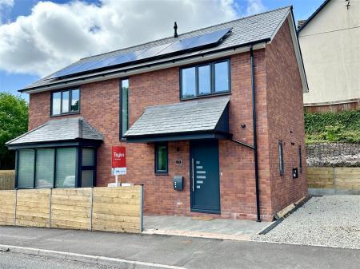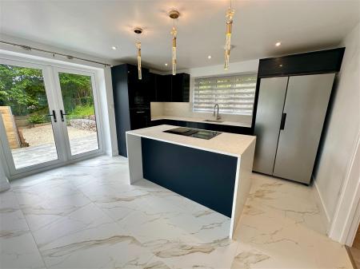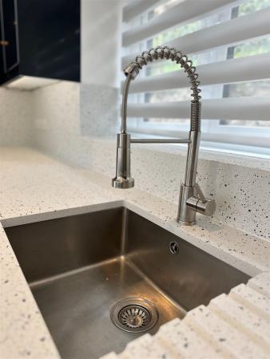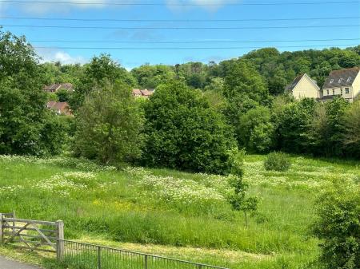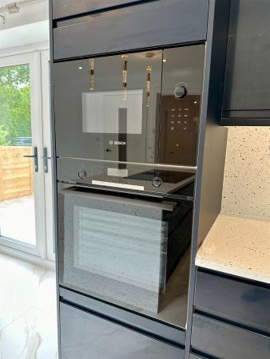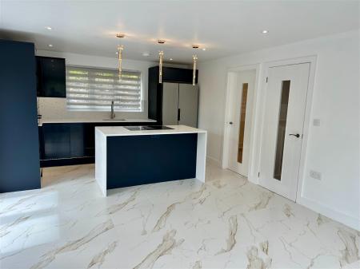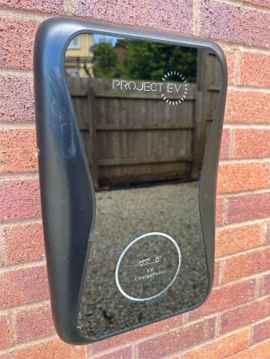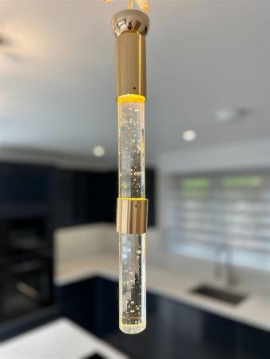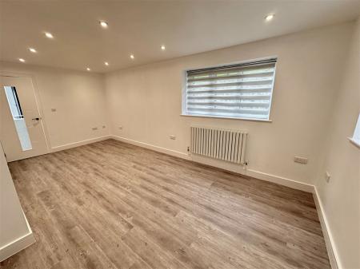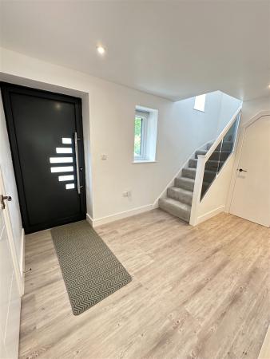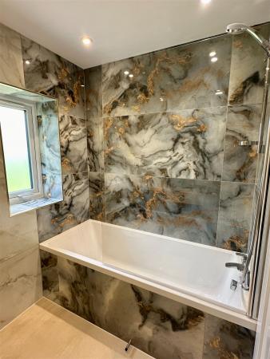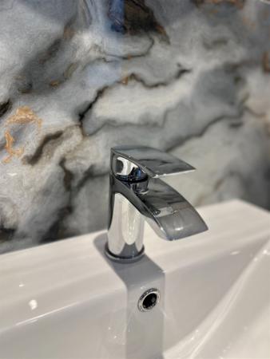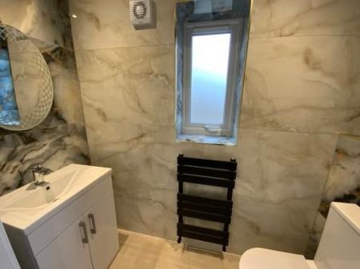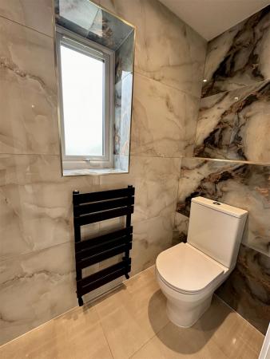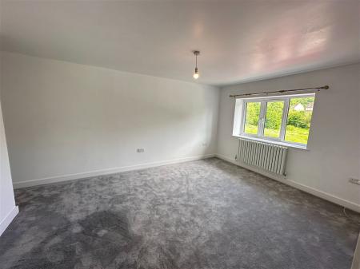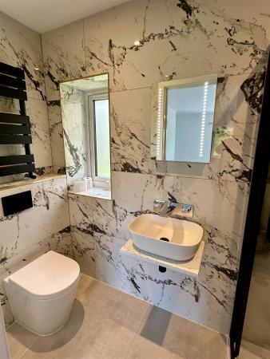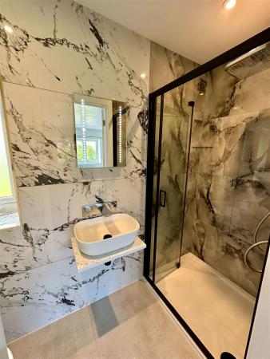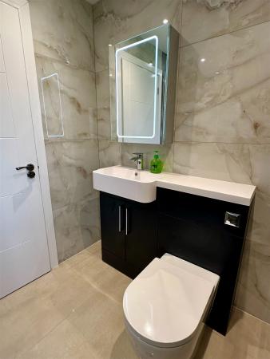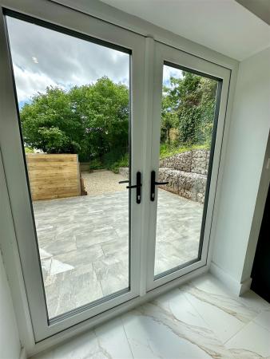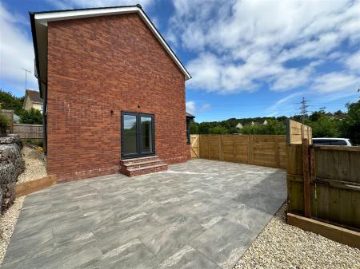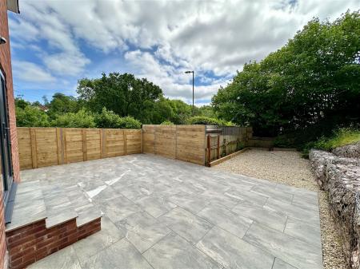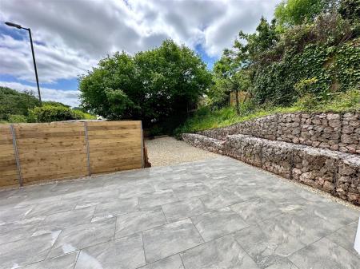- NEW BUILD
- DETACHED HOUSE
- 3 BEDROOMS
- OFF ROAD PARKING AND EV CHARGE POINT
- GARDEN
- CHAIN FREE!
3 Bedroom Detached House for sale in Torquay
Main Description
Located within the popular area of the willows close to local shops, transport links and schools is this immaculately presented brand new detached house. Upon entering this stunning new build property you are greeted with a bright and airy hallway with doors leading off to a modern downstairs W/C, a spacious dual aspect lounge and an incredible dual aspect kitchen / diner. On the first floor are three bright double bedrooms with a luxurious en suite complementing the master bedroom. There is also a spacious landing with light drawing in from the staircase along with a luxurious, fully tiled bathroom. The property enjoys great views over the park to the front aspect and the use of freehold solar panels on the roof. The property also benefits from off road parking for one car and a stunning back garden. Viewings highly recommended! Chain free.
Entrance Hallway
Bright and elegant entrance with aluminium door with frosted panes to front aspect. Would affect hard flooring and stylish space saving vertical radiator. Triple glazed window to front aspect. Carpeted stairs leading to 1st floor. Storage cupboard under the stairs with consumer unit. Door to downstairs WC. Door to:-
Lounge - 5.75m x 2.705m max (18'10" x 8'10")
A Spacious dual aspect lounge with triple glaze windows to front and side aspect. LED downlights and modern style vertical radiator. Would affect hard flooring. TV point. Doors to:-
Kitchen/Diner - 5.9m x 3.933m (19'4" x 12'10")
A spacious kitchen fitted with a modern matching range of wall and floor mounted units comprising cupboards and Jules. Modern square edge worksurfaces with inset one bowl stainless steel sink unit with mixer tap and matching splash backs. Complemented with a full range white goods including an Integral washer / dryer and dishwasher, Fitted electric oven and microwave and fridge / freezer. There is an island with an inset electric hob with counter extraction. There is tiled flooring throughout The kitchen area leading into the dining space. Two space saving vertical radiators and LED ceiling down lights. The kitchen / diner is dual aspect with triple glazed windows to the front aspect and rear aspect. There is also triple glazed patio doors leading out into the paved garden area and the further outdoor space.
Downstairs WC
A modern two piece white suite comprising a hand wash basin with mixer tap and store cupboard below and push button WC. Frosted triple glaze window to side aspect. Heaters towel rail and extractor. Luxurious tiled flooring and stylish tiled walls.
First Floor Landing
Cupboard housing gas combination boiler. Access Hatch to loft space. New carpeted flooring throughout the first floor. Light drawing in from tripled glazed staircase window. LED ceiling down lights. Doors to:-
Bedroom One - 5.59m x 3.847m max (18'4" x 12'7")
Spacious bedroom with triple glazed window to some aspect enjoying views over the park. New carpeted flooring. TV point. Door to :-
Ensuite
Fitted with a modern matching three-piece white suite comprising a floating hand wash basin with mixer tap, low-level WC with wall mounted push button flush and walk-in shower unit with mains rainfall style Shower above.
Bedroom Two - 3.95m x 2.77m max (12'11" x 9'1")
Triple glazed window to front aspect enjoying views over the park and green space along with distant mood and use. Newly carpeted flooring. Modern stylish radiator. TV point.
Bedroom Three - 3.94m x 2.723m (12'11" x 8'11")
With triple glaze window to rear aspect. Modern stylish radiator. New carpeted flooring. TV point.
Bathroom
Fitted with a modern and tasteful suite comprising a hand wash basin with mixer tap and storage cupboard below. Within the same matching unit is a push button WC with hidden system. Mirror fronted wall mounted storage cupboard. There is also a tile fronted bath with mains shower above. Heated towel rail and extractor. Frosted triple glazed window to rear aspect. stylish tiled flooring along with fully tiled walls.
Outside
To the front of the property is off-road parking for 2 cars along with a small low maintenance front garden laid mostly to paving There is also an EV charging point. To the rear of the property is a newly landscaped garden split into the areas, the first been a sleek, sunny paved patio area. Leading on from the private patio is a level space laid to stone chipping for low maintenance following onto a sloped turfed area with mature shrubbery. There is also an outside tap.
Agency Notes
There are solar panels on the roof of the property owned by the vendors that provide free daytime electric. They are freehold and owned by the property. This property also comes with a 10 year warranty.
AGENTS NOTES These details are meant as a guide only. Any mention of planning permission, loft rooms, extensions etc, does not imply they have all the necessary consents, building control etc. Photographs, measurements, floorplans are also for guidance only and are not necessarily to scale or indicative of size or items included in the sale. Commentary regarding length of lease, maintenance charges etc is based on information supplied to us and may have changed. We recommend you make your own enquiries via your legal representative over any matters that concern you prior to agreeing to purchase.
Important Information
- This is a Freehold property.
- This Council Tax band for this property is: E
Property Ref: 5926_772218
Similar Properties
Nut Bush Lane, Torquay, TQ2 6SA
3 Bedroom Detached House | £425,000
If you are looking to live in the Cockington area of Torquay and need a spacious three bedroom detached family house the...
Broadley Drive, Torquay, TQ2 6UE
3 Bedroom Semi-Detached House | £405,000
Situated within a quiet residential area of Livermead and within close proximity to local shops, schools and transport l...
Trevenn Drive, Kingskerswell, Newton Abbot, TQ12 5HJ
3 Bedroom Bungalow | Offers Over £400,000
If a well appointed 3-4 bedroom detached bungalow is on your wish list then a viewing of this property is highly recomme...
Broadley Drive, Torquay, TQ2 6UT
2 Bedroom Bungalow | £460,000
If stunning sea view across Tor Bay are on your list of wishes then this beautiful two bedroom detached bungalow is one...
Shiphay Lane, Torquay, TQ2 7DU
4 Bedroom Detached House | £490,000
A beautiful detached family home located in the sought-after Shiphay area of Torquay. This detached spacious house has w...
Shiphay Avenue, Torquay, TQ2 7EA
5 Bedroom Detached House | £550,000
Seeing is a believing! Book now to fully appreciate this stunning 4-5 bedroom detached dormer bungalow. Located in this...
How much is your home worth?
Use our short form to request a valuation of your property.
Request a Valuation


