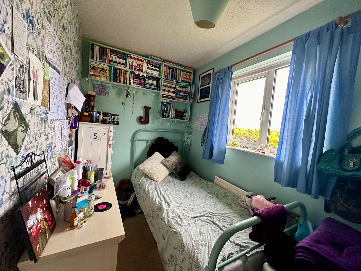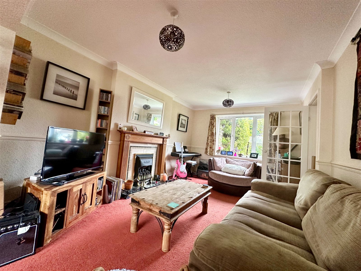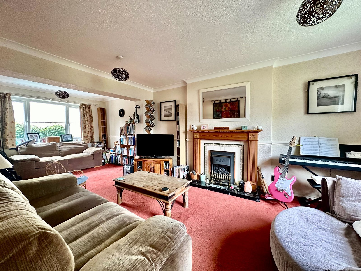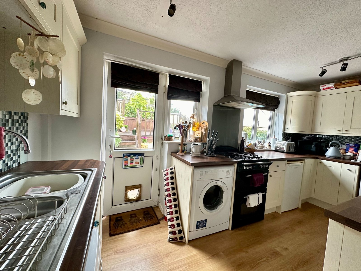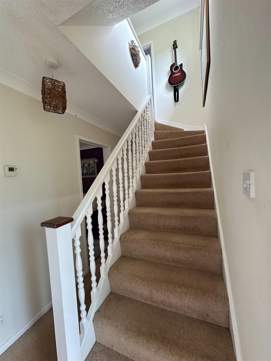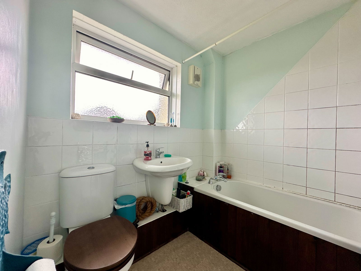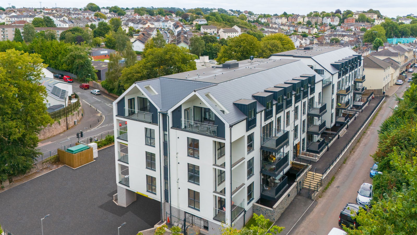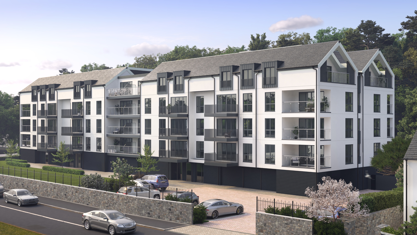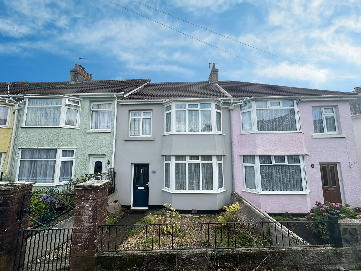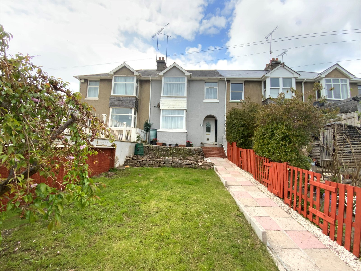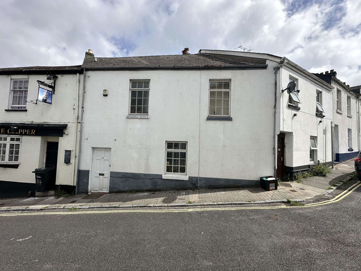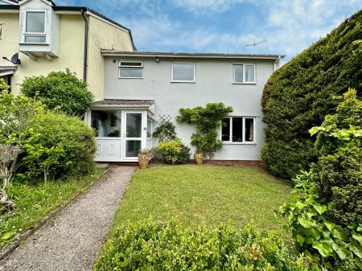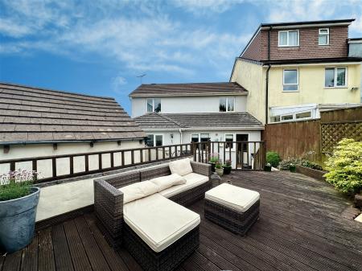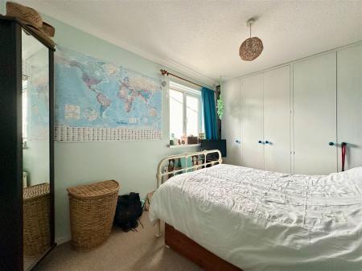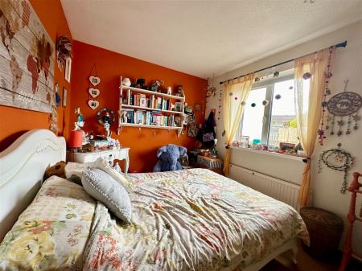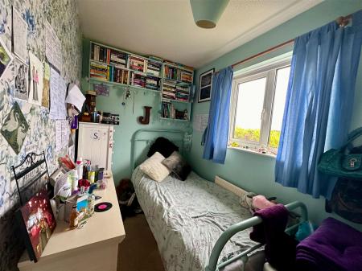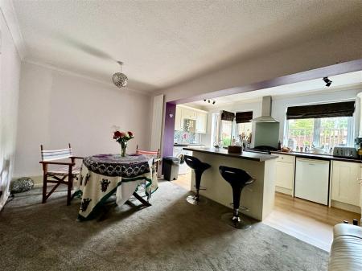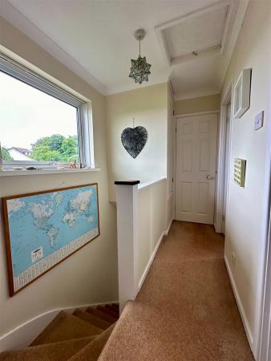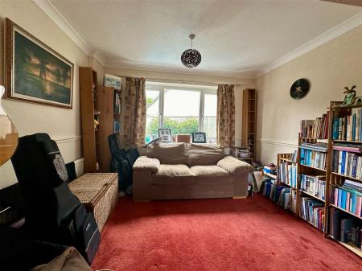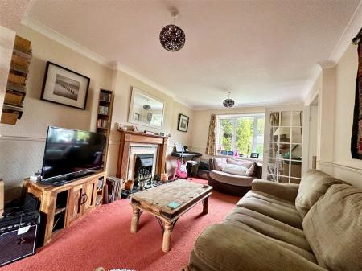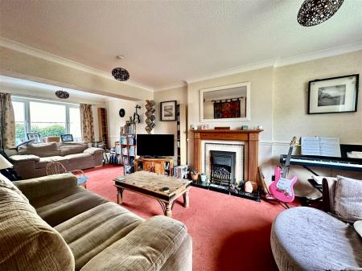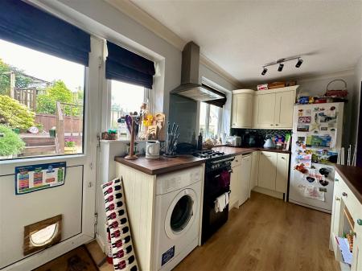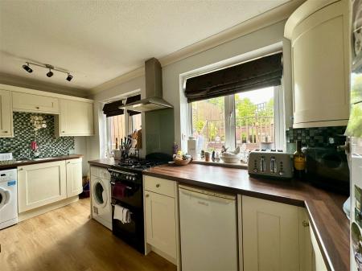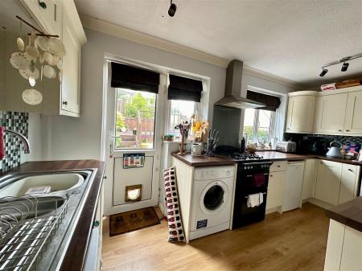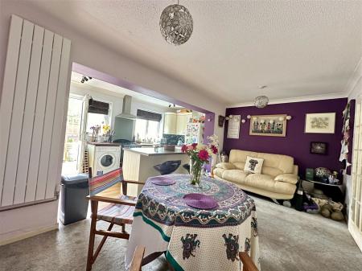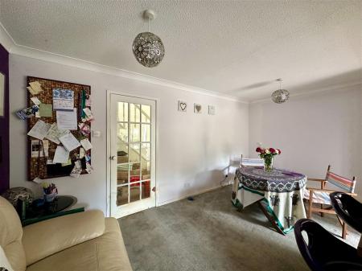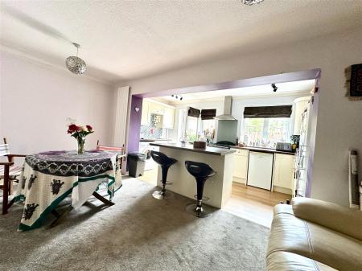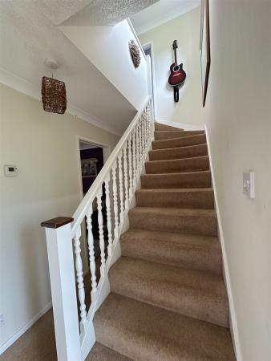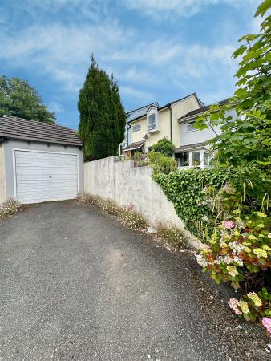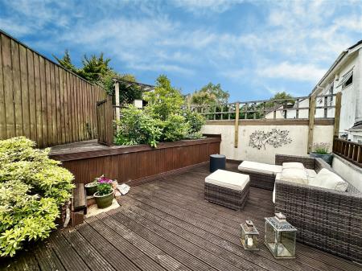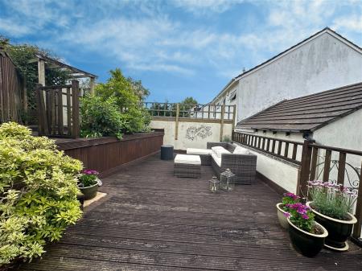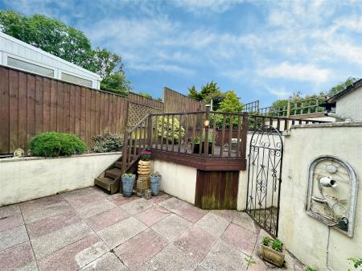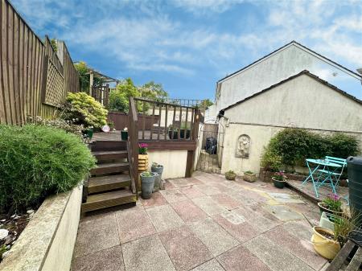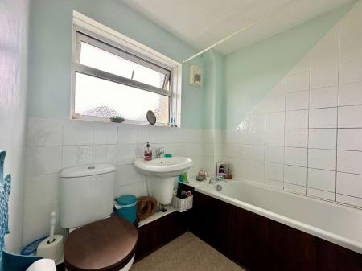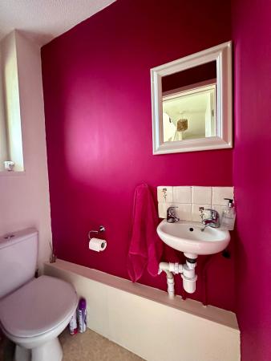- THREE BEDROOMS
- END OF TERRACE HOUSE
- GARAGE
- FRONT AND REAR GARDENS
- OFF ROAD PAKRING
- POPULAR LOCATION
3 Bedroom End of Terrace House for sale in Torquay
Entrance porch.
Double glazed frosted door to the front entrance with frosted double glazed windows to the front and side aspects. Handy storage space for coats and shoes. Wood effect hard flooring. Glazed frosted window and glazed frosted door leading into:-
Entrance hallway.
A welcoming entrance hallway with carpeted flooring and carpeted stairs leading to the first floor. Radiator. Handy storage cupboard under the stairs. Doors to:-
Lounge. 7.07 x 3.25 max
A bright and spacious dual aspect lounge with double glazed windows to the front and rear aspects. Characterful gas fireplace with tiled hearth and surround, completed with a wooden mantelpiece. Dado rails and ceiling coving. Carpeted flooring. Two radiators.
Kitchen / diner. 4.83 x 4.85 max
A generous sized dining room with ample space for a good size family dining table. There is also space to create a home office area or snug space perhaps. Space saving, stylish vertical radiator. Carpeted flooring. Breakfast bar island with large opening to the kitchen area.
The kitchen is fitted with a modern matching range of wall and floor mounted units comprising cupboards and drawers. Stylish wood effect rolled edge work surfaces with inset one and a half bowl stainless steel sink unit with mixer tap. Tiled splash backs. Island comprising more storage space with a matching work surface. Space for an electric or gas cooker with fitted cooker hood above. Space for a washing machine, tumble dryer and fridge / freezer. Ceiling coving. Two double glazed windows to the rear aspect along with a double glazed door leading out into the rear garden. Wood effect hard flooring.
Downstairs WC.
Fitted with a modern matching two piece white suite comprising a hand wash basin and push button WC. Tile effect vinyl hard flooring. Internal frosted glazed window providing borrowed light from the porch.
First floor landing.
A bright and airy landing with a double glazed window to then side aspect enjoying distant views. Access hatch to loft space. Carpeted flooring. Storage cupboard over the top of the stairs providing handy shelved storage space. and gas combination boiler. Doors to:-
Bedroom 1. 3.40 x 2.62 max
A bright and spacious double bedroom with a double glazed window to the rear aspect enjoying a view of the rear garden. Fitted wardrobes and drawers providing shelved and hanging storage space. Radiator. Ceiling coving and carpeted flooring.
Bedroom 2.
Another generous bright double bedroom with a double glazed window tonight the rear aspect with a view over the rear garden. Built in wardrobes providing hanging and shelved storage space. Radiator. Carpeted flooring.
Bedroom 3.
A fair size single bedroom with a double glazed window to the front aspect. Radiator and carpeted flooring.
Bathroom.
Fitted with a modern, matching three piece white suite comprising a pedestal hand wash basin with mixer tap, push button WC and a panel fronted bath with electric shower above. Tiled wall around the bath, toilet and hand wash basin. Chrome heated towel radiator. From double glazed window to the front aspect.
Garage.
Up and over door opening into a good size garage offering a great amount of storage space.
Outside.
To the front of the property is a secluded level front garden laid mostly to lawn with borders planted with mature shrubbery. To the rear of the property is a well cared for terrace garden split into three levels. The first level is a paved sun patio with raised planted borders. There are decked steps leading onto the decked sun patio that create the second terrace. The final terrace is a further decked area with wooden covered seating area and planted borders comprising a range of mature shrubbery. There is a metal side gate with a shared access path leading to the front of the property. The property also has off road parking for 2 -3 cars as there is off road parking for one car in front of the garage and a further 1-2 cars depending on size at the side of the property.
AGENTS NOTES These details are meant as a guide only. Any mention of planning permission, loft rooms, extensions etc, does not imply they have all the necessary consents, building control etc. Photographs, measurements, floorplans are also for guidance only and are not necessarily to scale or indicative of size or items included in the sale. Commentary regarding length of lease, maintenance charges etc is based on information supplied to us and may have changed. We recommend you make your own enquiries via your legal representative over any matters that concern you prior to agreeing to purchase.
Important information
This is a Freehold property.
This Council Tax band for this property is: C
Property Ref: 5926_881013
Similar Properties
2 Bedroom Flat | £240,000
Taylors are pleased to present this stunning, brand new 2 Bedroom first floor apartment complete with it's own private s...
Solsbro Road, Torquay, TQ2 6QA
2 Bedroom Apartment | Offers Over £240,000
Occupying a level position within proximity of Torquay seafront and enjoying sea views is this well presented 2nd floor...
Parkfield Road, Torquay, TQ1 4BH
2 Bedroom Apartment | £240,000
Introducing the epitome of modern living: our brand-new, triple-aspect show apartment with two bedrooms and two balconie...
3 Bedroom Terraced House | £247,000
Located on the outskirts of St. Marychurch and within close proximity to local shops, schools and transport links is thi...
Hill View Terrace, Torquay, TQ1 4AP
3 Bedroom Terraced House | £249,950
Conveniently situated in a quiet road on the outskirts of Torquay and within close proximity to local shops, schools and...
Melville Street, Torquay, TQ2 5SZ
3 Bedroom Terraced House | £249,950
Conveniently located within proximity of the town centre with its local shops and near a bus route is this spacious thre...
How much is your home worth?
Use our short form to request a valuation of your property.
Request a Valuation





