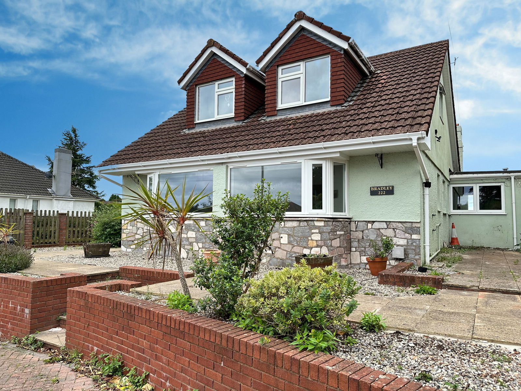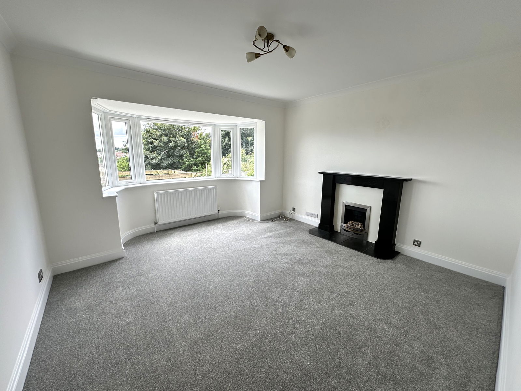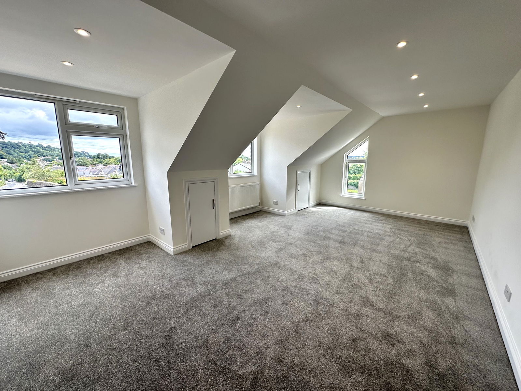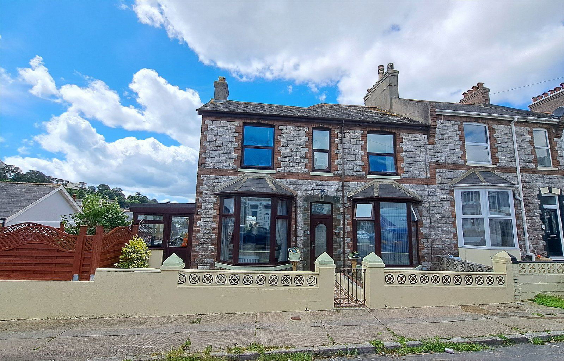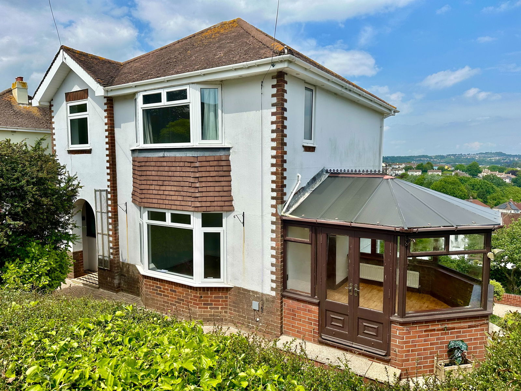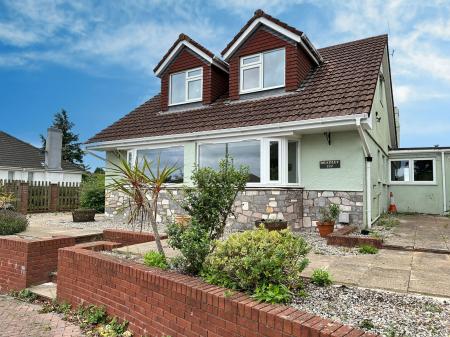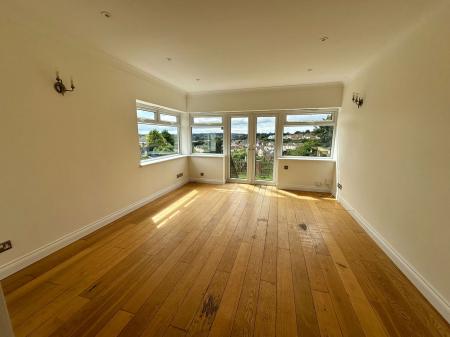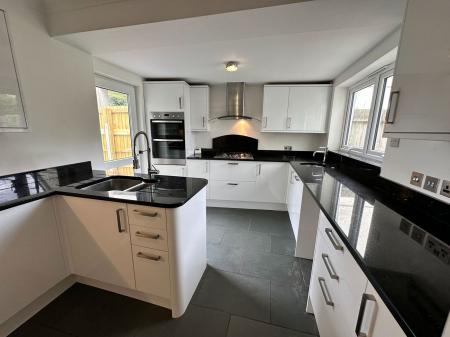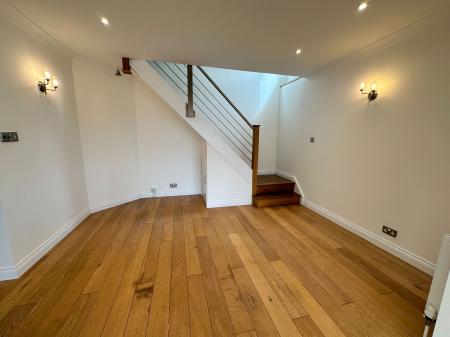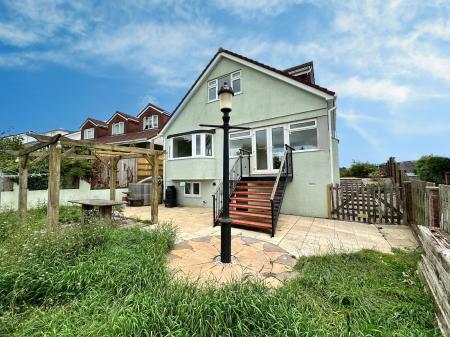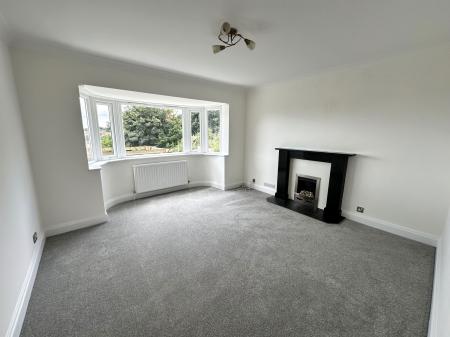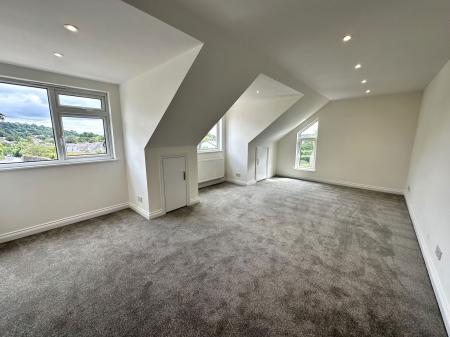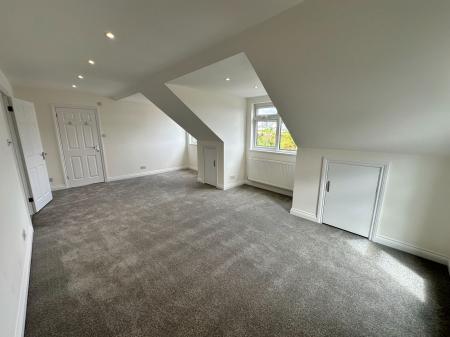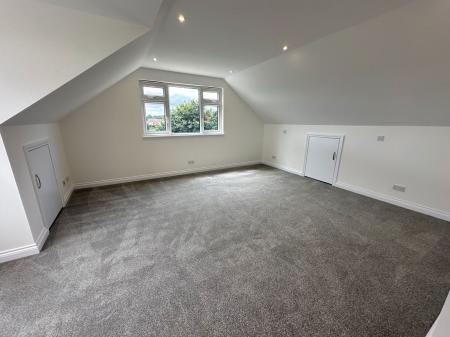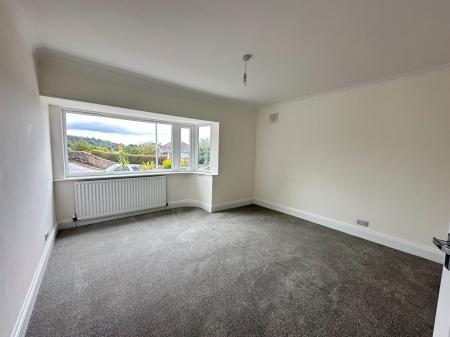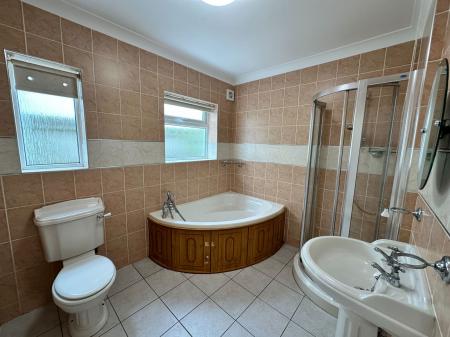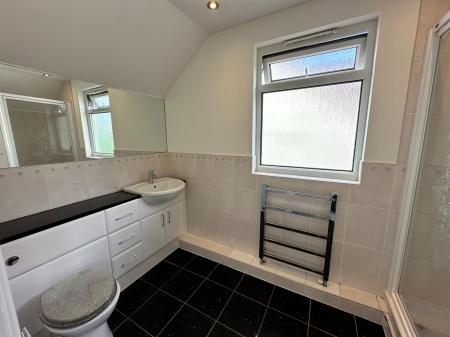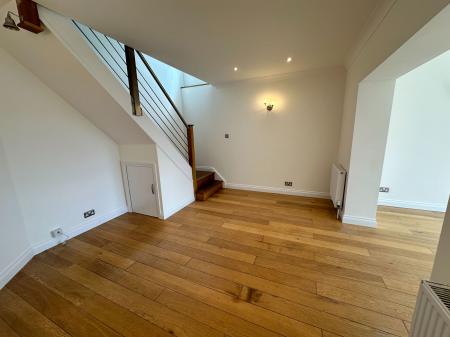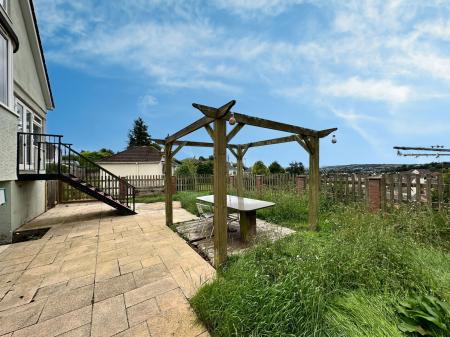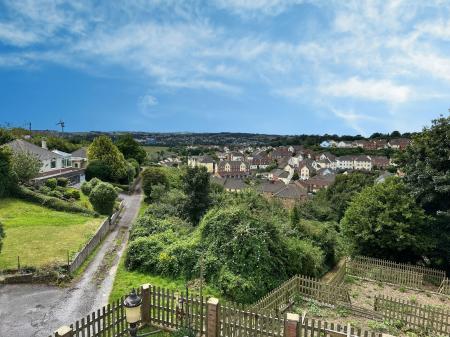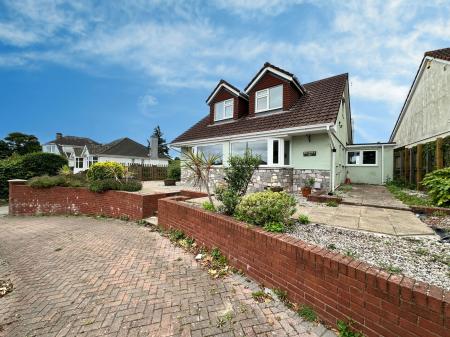- LARGE DORMER BUNGLOW
- TOWN + COUNTRY VIEWS
- 4 BEDROOMS
- GARDEN + PARKING
- NO CHAIN!
4 Bedroom Detached House for sale in Torquay
Storm porch double glazed door to:
Large Reception Hallway (L shaped)
A spacious hallway with oak flooring and spotlights to the ceiling. Built-in store cupboard with digital programmer for central heating and hot water with storage cupboards over. Radiator.
Lounge Diner
Lounge/Diner 8.1 m x 3.7 m at widest overall
Lounge area 4.1 m x 3.7 m wide widest
A large bright room having double glazed windows to 2 sides and central double glazed French doors leading to the rear garden taking in the glorious open view across the Willows to local farmland in the distance. TV point. Three wall light points and spotlights to ceiling. Oak flooring. Opening to the dining area 3.9 m x 3.5 m at widest. A good dining area looking in towards the lounge and taking in the open view having central heating radiator and oak flooring with two wall light points and spotlights to ceiling. Alternatively, the second lounge (detailed below) could be used as a formal dining room and this area could be incorporated into the lounge layout.
Second Lounge - 4.2m x 3.8m (13'9" x 12'5")
A bright and spacious room having a double glazed bay window enjoying a superb open outlook across the Willows to local farmland and towards Berry Pomeroy in the distance. Living flame pebble effect gas fire set on slate with contemporary black marble surround and mantle. TV point. Central heating radiator.
Kitchen - 4.8m x 3m (15'8" x 9'10")
Fitted with a modern range of white wall and base units with quartz granite countertops. Integrated Zanussi double oven and grill in stainless steel with stainless steel five burner gas hob and matching cooker hood over. Separate vegetable preparation sink with chrome mixer tap over. Second integrated one and a half bowl stainless steel sink unit with mixer spray tap over and etched draining board to either side. Double glazed window to the front. Double glazed door leading to the rear garden. Space for washing machine, integrated dishwasher, recess suitable for an American style fridge with pull-out grocery units to either side. Slate tiled flooring.
Bedroom Three - 4.2m x 4m (13'9" x 13'1")
A double bedroom with double glazed bay window overlooking the front with an open outlook towards Brunel Woods. Radiator.
Bedroom Four - 4.2m x 2.8m (13'9" x 9'2")
Another double bedroom having a double glazed bay window with similar outlook to bedroom three. Radiator. Built-in linen cupboard with radiator. TV point.
Ensuite Shower Room
Fitted with a white suite comprising wash hand basin, WC and shower cubicle with glass folding screen and chrome mains shower fitment. Tiled wall. Double glazed window.
Family Bathroom
Fitted with a four piece sweet comprising corner bath with shower attachment, corner shower cubicle with mains shower fitment, pedestal wash hand basin with mirror over and close couple WC. Fully tiled walls and floor. Two double glazed windows. Chrome ladder radiator.
From the dining area is a modern oak staircase with stainless steel balustrades leading to the first floor landing. Built-in linen cupboard with slatted shelving and oak flooring plus hatchway leading to eaves storage area.
Bedroom One - 7.2m x 5.6m (23'7" x 18'4")
A very large master bedroom having dual aspect double glazed windows both enjoying an open outlook towards local farmland and the surrounds. Access to various eaves store cupboards. Dressing area with a range of built-in wardrobes. Spotlights to ceiling. Door to:
Ensuite Shower Room
A spacious ensuite having a white suite comprising vanity unit with caramel granite works surface and inset wash hand basin with close couple WC and concealed cistern. Shower cubicle with chrome mains shower fitment. Oak flooring. Tiled walls. Double glazed Velux window. Shaver point. Chrome ladder radiator.
Bedroom Two - 6.4m x 4.1m (20'11" x 13'5")
Another large double bedroom having dual aspect double glazed windows, all of which enjoy an open outlook to the towards the front taking in Brunel Woods and St Marychurch church spires in the distance. Two store cupboards. TV point. Spotlights to ceiling. Radiator. Door to:
Ensuite Shower Room
Large ensuite fitted with a vanity unit having black granite countertop and inset wash hand basin with close coupled WC with concealed cistern. Matching toiletries drawer unit with mirror over. Shower cubicle with glazed door and mains shower fitment. Part tiled walls. Chrome ladder radiator. Double glazed window. Vanity mirror on wall. Spotlights ceiling.
Outside
There is a large frontage to the property which is mainly paved with gravel borders and a variety of inset trees and shrubs. The garden extends to either side of the bungalow one having a gravel area within shrubs and steps leading down to the rear garden the other leads to a paved and gravel courtyard area with cold water tap.
Parking
A drive-in drive out driveway will allow parking for approximately 2 to 3 vehicles. This could be enlarged subject to any consents by using more of the front garden area.
To the rear is a level and enclosed garden having a large patio area, lawn and pagoda all of which enjoys a pleasant sunny aspect and delightful views across the local surrounds towards farmland and the distance.
Cellar Area
Room one 4.0 x 3.8 m at widest limited headroom
An ideal storage area or children’s play area.
Room two. 3.9 m x 3.4 m at widest limited headroom
An ideal storage room, workshop, playroom or similar. Fuse box, electric meter, gas meter, double glazed window. Ideal gas boiler for central heating and hot water.
AGENTS NOTES These details are meant as a guide only. Any mention of planning permission, loft rooms, extensions etc, does not imply they have all the necessary consents, building control etc. Photographs, measurements, floorplans are also for guidance only and are not necessarily to scale or indicative of size or items included in the sale. Commentary regarding length of lease, maintenance charges etc is based on information supplied to us and may have changed. We recommend you make your own enquiries via your legal representative over any matters that concern you prior to agreeing to purchase.
Important information
This Council Tax band for this property is: E
Property Ref: 5926_944289
Similar Properties
Purbeck Avenue, Torquay, TQ2 6UL
3 Bedroom Bungalow | Guide Price £400,000
**GUIDE PRICE £400,000 TO £420,000** Taylors are delighted to offer this lovely 3 bedroom detached bungalow situated in...
Courtland Road, Torquay, TQ2 6JU
4 Bedroom Terraced House | £400,000
Conveniently located in a cul de sac in the much sort after area of Shiphay in Torquay, close to Torbay hospital, Primar...
Carlton Road, Torquay, TQ1 1LZ
4 Bedroom End of Terrace House | £375,000
Conveniently located on the outskirts of Torquay and within close proximity to local shops, schools and transport links...
Nut Bush Lane, Torquay, TQ2 6SA
3 Bedroom Detached House | £425,000
If you are looking to live in the Cockington area of Torquay and need a spacious three bedroom detached family house the...
Pitcairn Crescent, Torquay, TQ2 7GL
5 Bedroom Detached House | £425,000
Located within a quiet residential part of the popular Willows area and within close proximity to local shops, schools a...
Banbury Park, Torquay, TQ2 7HN
3 Bedroom Semi-Detached House | £450,000
Located in what is considered by some to be the most desirable road in Shiphay, a well appointed three bedroom semi deta...
How much is your home worth?
Use our short form to request a valuation of your property.
Request a Valuation

