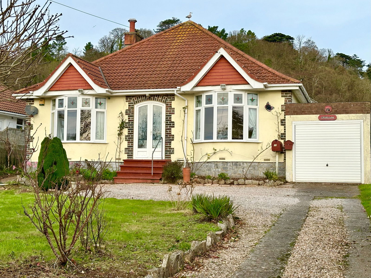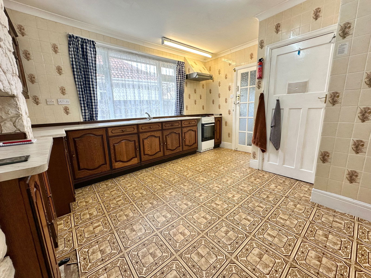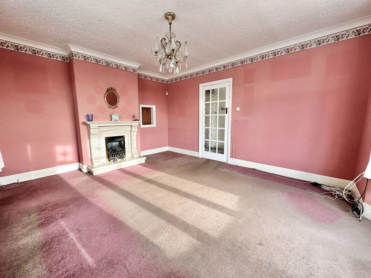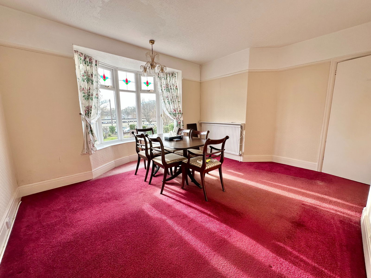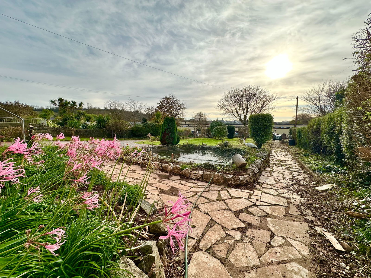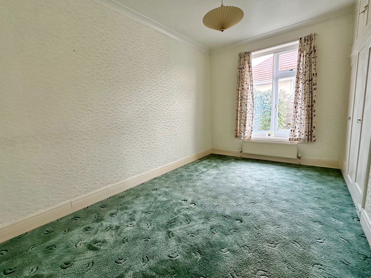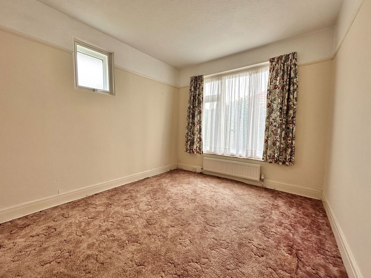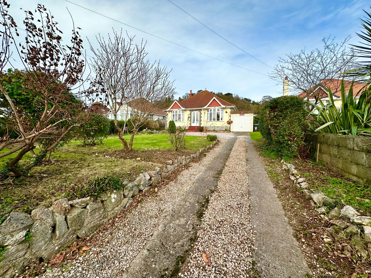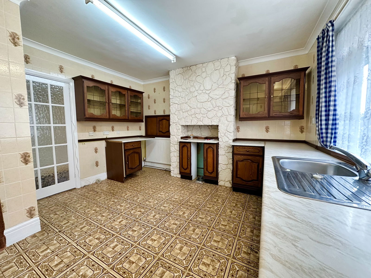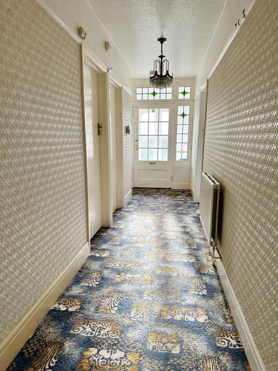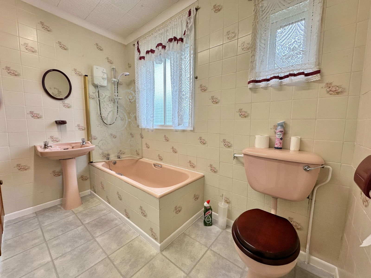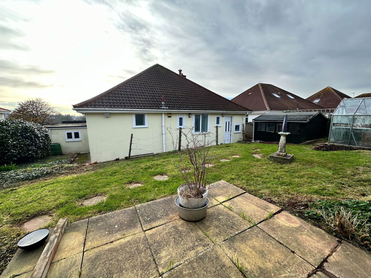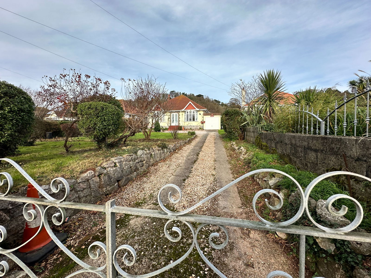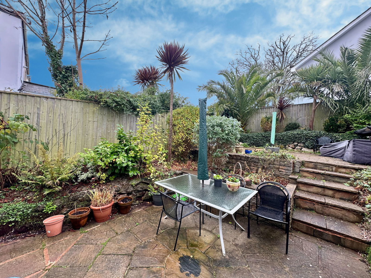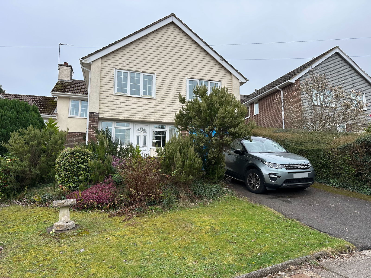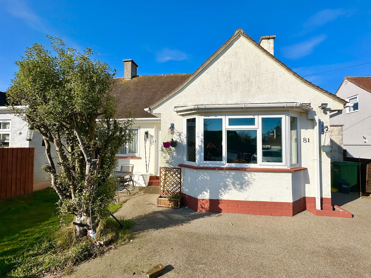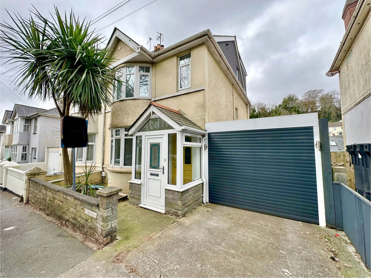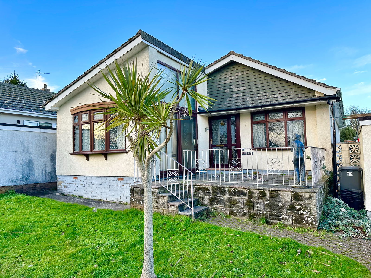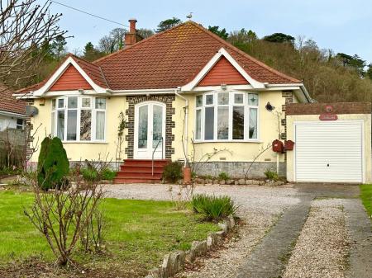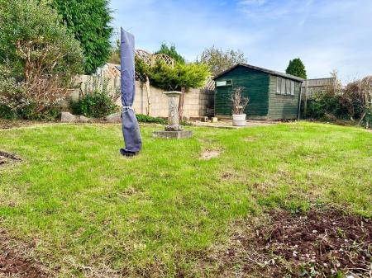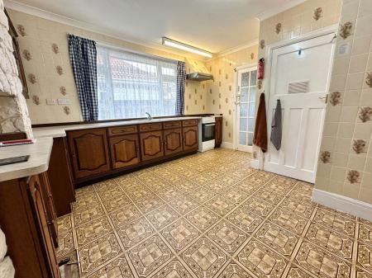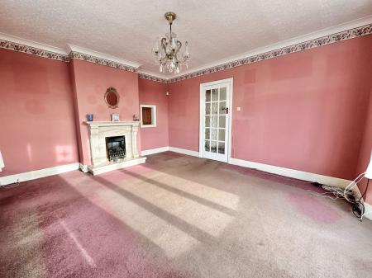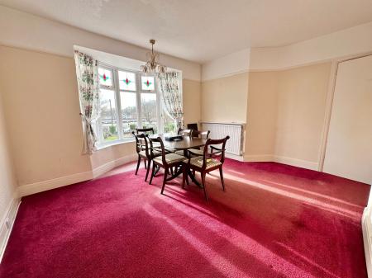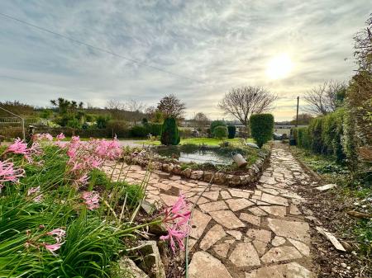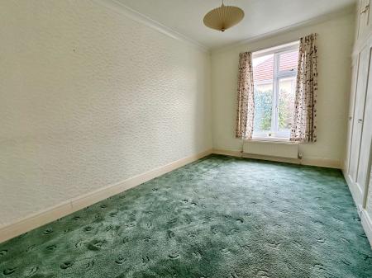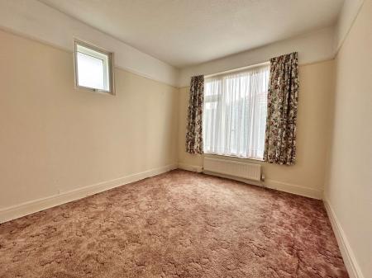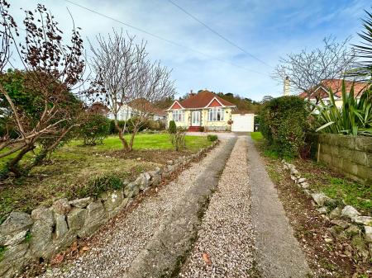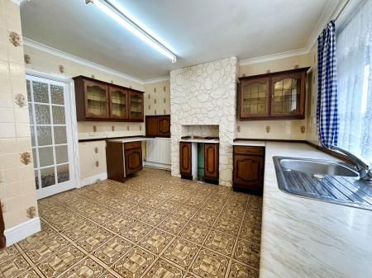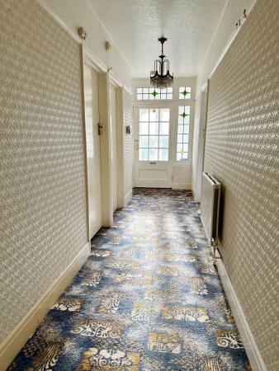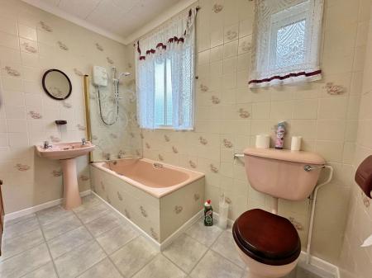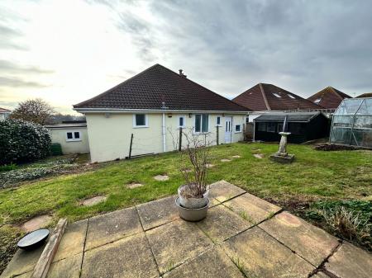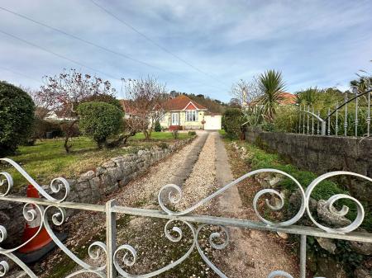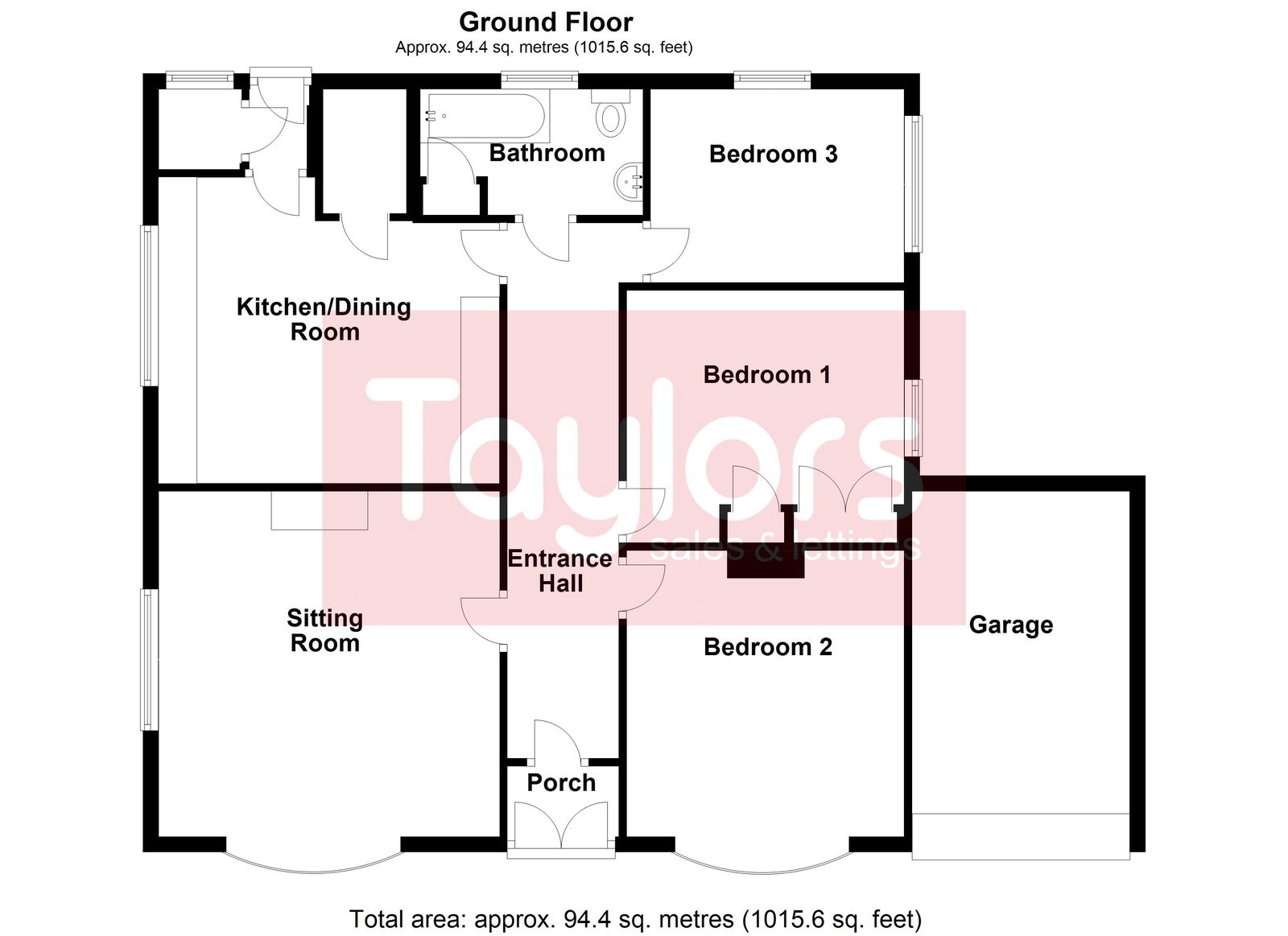- DETACHED BUNGALOW
- 3 BEDS
- LARGE PLOT
- DOUBLE GLAZED + CENTRAL HEATING
- REQUIRES MODERNISATION
- NO CHAIN
3 Bedroom Bungalow for sale in Torquay
Taylor’s Estate Agents are pleased to be able to offer this delightful three bedroom detached, bay fronted bungalow, which is conveniently situated in the desirable Watcombe area of Torquay. ’Greenaway’ sits prominently within a generous plot having a long frontage providing ample parking for several vehicles and leading to a garage. There is a good sized rear garden and combined with the frontage is a gardeners delight! Inside the property provides a large lounge with bay window overlooking the front garden, three double bedrooms, a large kitchen/diner and bathroom all with double glazing and central heating. The property will now require some updating and modernisation but offers the ability for a purchaser to put their own stamp on this lovely traditional bungalow. Book now to view this chain free property.
Porch
Double glazed French doors. Two bench seats. Original front door and matching side window windows with stained glass inserts.
Hallway
A wide reception hallway with picture rail and radiator. Cupboard housing fuse box and electric meter. Digital thermostat for central heating.
Lounge - 5m x 3.8m (16'4" x 12'5")
A lovely large lounge with double glazed bay window enjoying an open outlook across the front garden and surrounding areas with the two church spires of St Mary Church visible on the horizon. Polished limestone decorative fireplace with inset living flame coal effect gas fire. Double glazed side window. Radiator. TV point.
Kitchen/Diner - 4m x 3.8m (13'1" x 12'5")
A generous sized kitchen fitted with a range of dark oak fronted wall and base units with marble effect works surfaces. Single drainer stainless steel sink unit with mixer tap. Slot in gas cooker with cooker hood over. Space for fridge and freezer. Tiled walls. Radiator. Deep walk-in pantry cupboard with window and shelving. Double glazed window. Glazed door to:
Rear Porch
Utility cupboard housing Worcester gas boiler with power points and plumbing for washing machine. Double glazed door to rear garden.
Bedroom One - 4.3m x 3.8m (14'1" x 12'5")
A generous double bedroom with double glazed bay window enjoying an open outlook similar to the lounge. Picture rail. Radiator.
Bedroom Two - 3.7m x 2.9m (12'1" x 9'6")
Another double room with double glazed window and built-in wardrobe. Radiator.
Bedroom Three - 4.2m x 2.9m (13'9" x 9'6")
A comfortable double room with double glazed window and radiator. Double glazed window. Built-in corner cupboard. Picture rail.
Bathroom
A spacious bathroom having a pink suite comprising bath with electric shower over, wash hand basin and matching WC. Tiled walls. Built in linen cupboard. Double glazed window. Radiator. Loft hatch. It may be possible to extend into the loft subject to planning permission, consent etc.
Outside
To the front of the bungalow is a large garden frontage which has been landscaped to provide a generous lawn area with inset trees and shrubs. Fish pond. Gates providing access to either side of the property to the rear garden.
Parking
A long driveway provides off-road parking for several vehicles and is ideal for somebody who has a motorhome, boat, trailer etc.
Garage - 4.7m x 2.5m (15'5" x 8'2")
Metal up and over door. Power and lighting. Window.
To the rear is an enclosed lawn garden again with a variety of inset trees and shrubs plus two large timber store sheds and greenhouse. Courtesy lighting.
AGENTS NOTES These details are meant as a guide only. Any mention of planning permission, loft rooms, extensions etc, does not imply they have all the necessary consents, building control etc. Photographs, measurements, floorplans are also for guidance only and are not necessarily to scale or indicative of size or items included in the sale. Commentary regarding length of lease, maintenance charges etc is based on information supplied to us and may have changed. We recommend you make your own enquiries via your legal representative over any matters that concern you prior to agreeing to purchase.
Important Information
- This Council Tax band for this property is: D
Property Ref: 5926_996183
Similar Properties
3 Bedroom Semi-Detached House | £350,000
Situated on a cul de sac within the popular area of St. Marychurch is this charming three bedroom semi detached house. T...
Grosvenor Avenue, Torquay, TQ2 7JX
3 Bedroom Semi-Detached House | £350,000
Located in one of Torquay’s most popular districts is this three bedroom linked detached (connected by lounge area only)...
Marldon Road, Torquay, TQ2 7EF
3 Bedroom Semi-Detached Bungalow | £349,950
Taylors estate agents are now offering this 3–4 bedroom semi-detached dormer bungalow for sale which is well positioned...
Teignmouth Road, Torquay, TQ1 4RW
4 Bedroom Semi-Detached House | £365,000
Taylors are offering this superb chain free four bedroom semi-detached family house for sale. The property has had many...
Winsford Road, Torquay, TQ2 6UG
3 Bedroom Bungalow | £374,950
Taylors are now offering this three bedroom detached bungalow situated in the highly desirable Livermead area of Torquay...
Purbeck Avenue, Torquay, TQ2 6UL
3 Bedroom Bungalow | £380,000
Taylors are delighted to offer this lovely 3 bedroom detached bungalow situated in the highly sought after Livermead are...
How much is your home worth?
Use our short form to request a valuation of your property.
Request a Valuation

