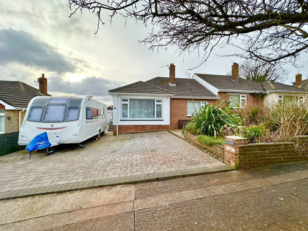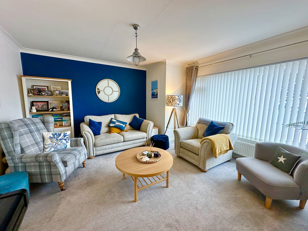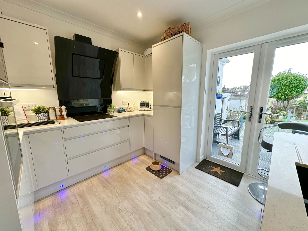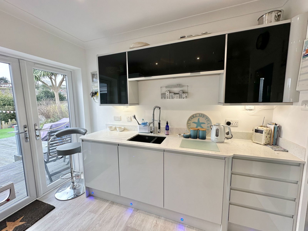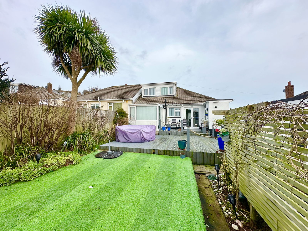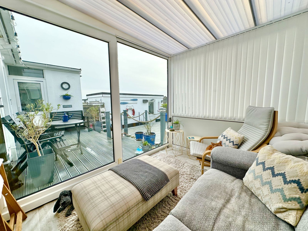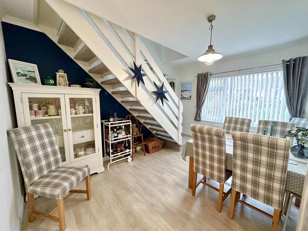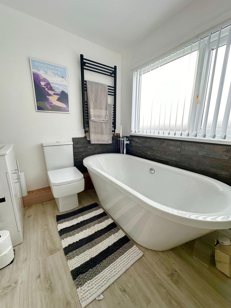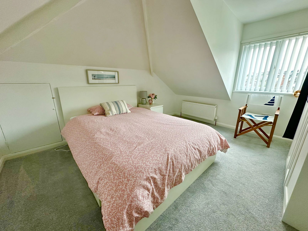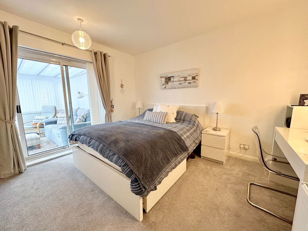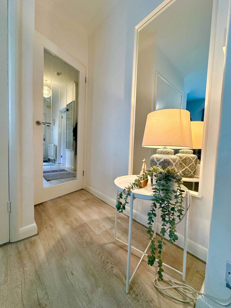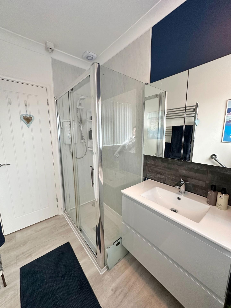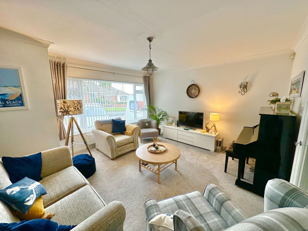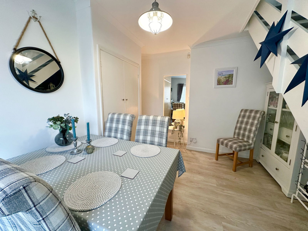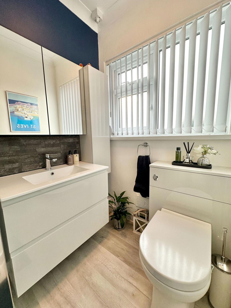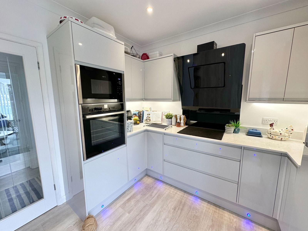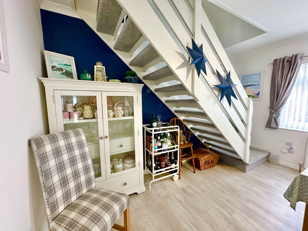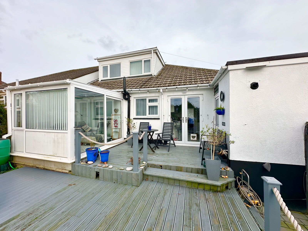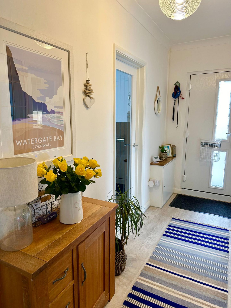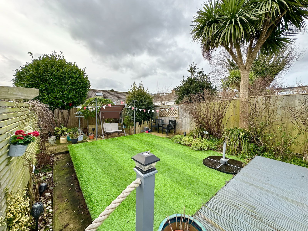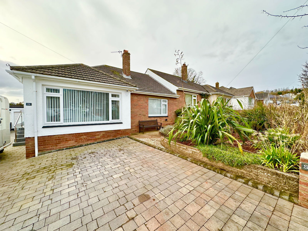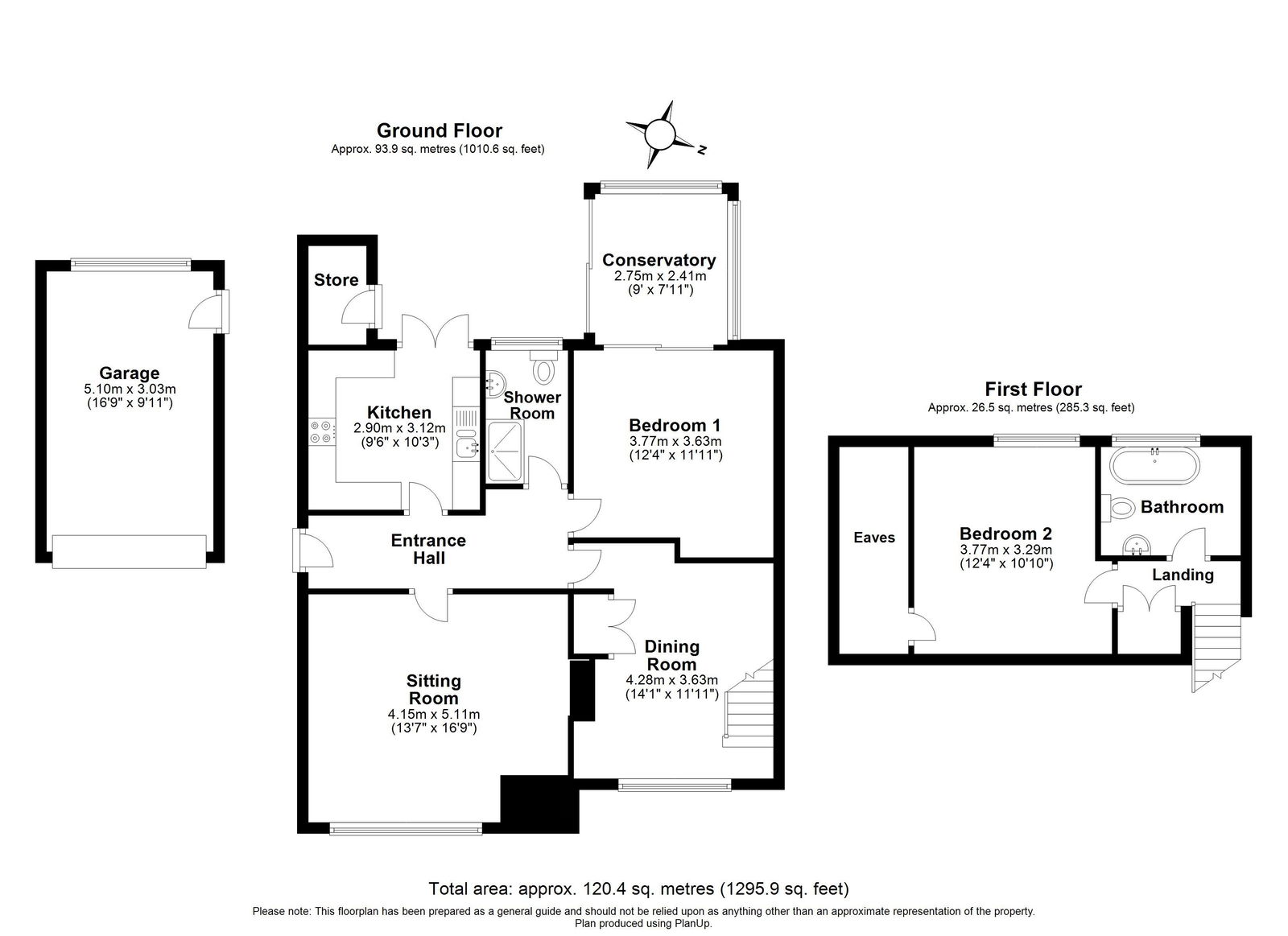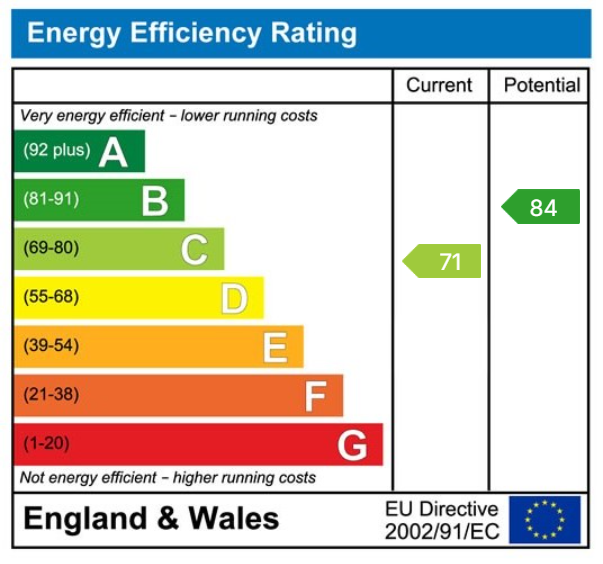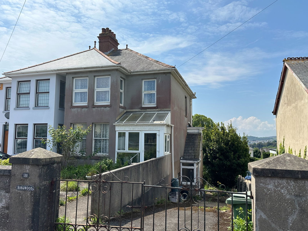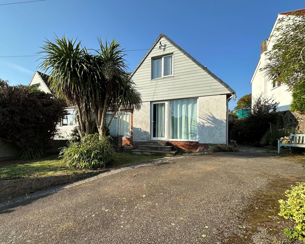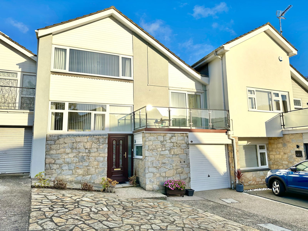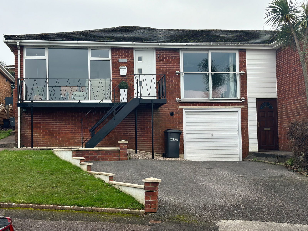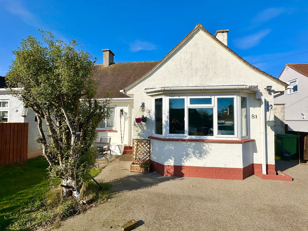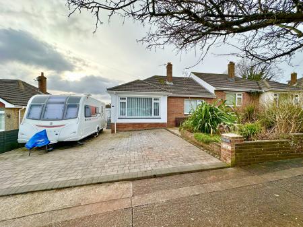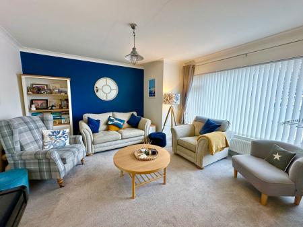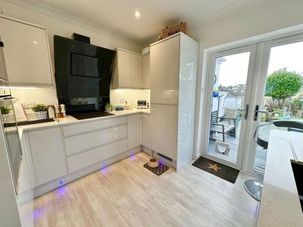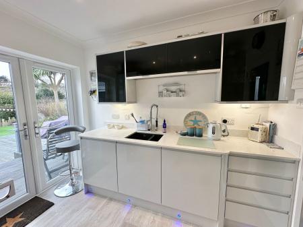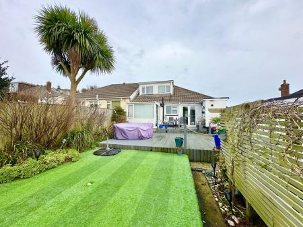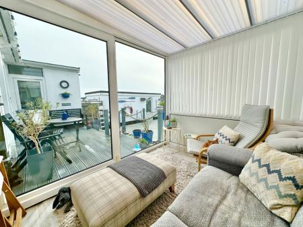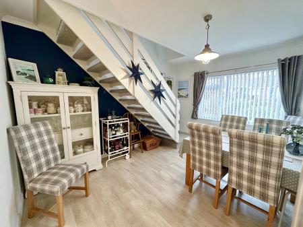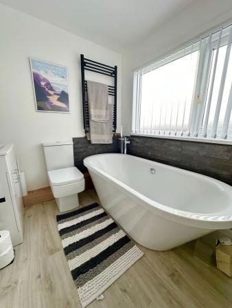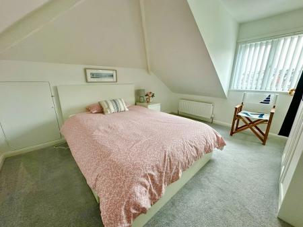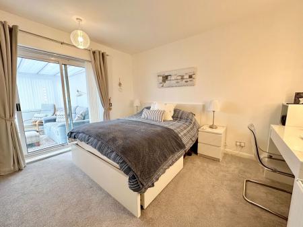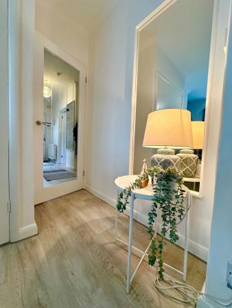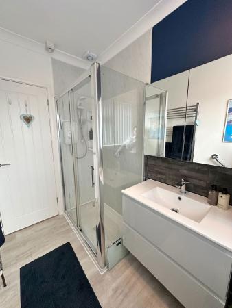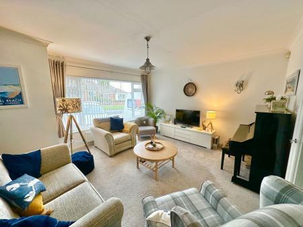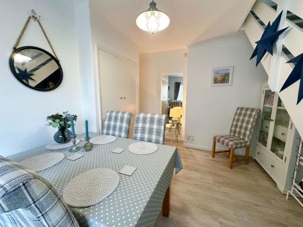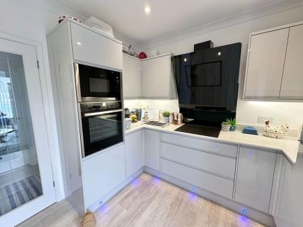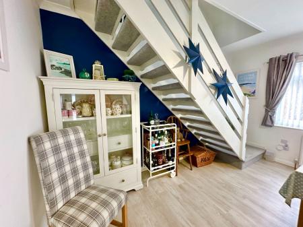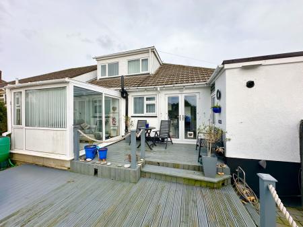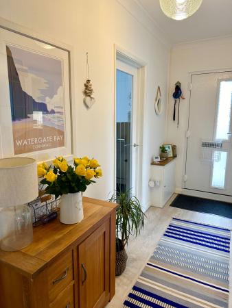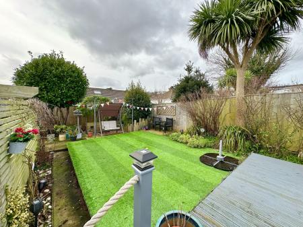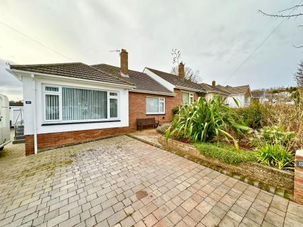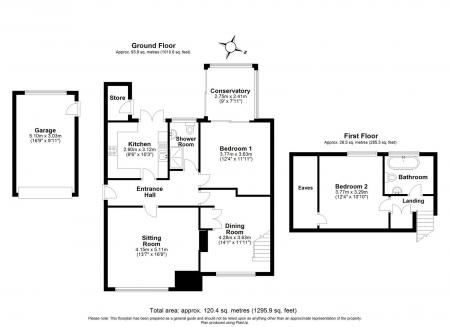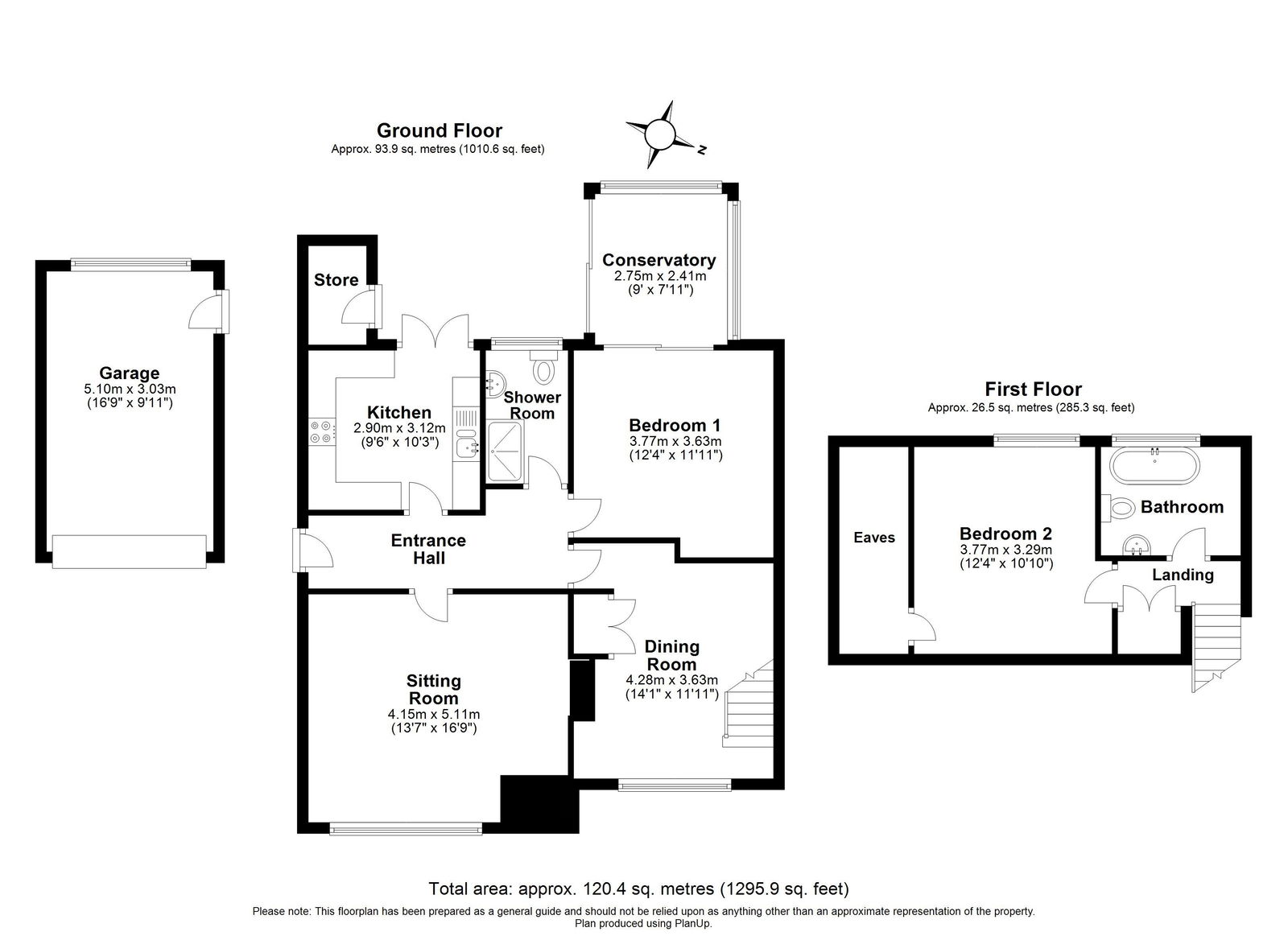- DORMER BUNGALOW
- 2 BEDS
- BEAUTIFULLY PRESENTED
- QUALITY KITCHEN
- GARDENS
- PARKING + GARAGE
2 Bedroom Semi-Detached House for sale in Torquay
PROPERTY DESCRIPTION This beautifully presented 2 bed semi-detached dormer bungalow in just ready to move into and put your feet up! The current owners have carefully modernised the property which includes a quality kitchen with built in appliances and quarte work tops, second bathroom/WC all tastefully decorated in a neutral pallet. the accommodation on offer has a lovely bright lounge, kitchen with French doors to garden, a large double bedroom with sun room off and a dining room. The First Floor offers a large second bedroom with adjoining luxury bathroom all with double glazing and central heating. There is ample parking for multiple vehicles including a motorhome, boat etc plus a single garage. There are well tended front and rear gardens enjoying a sunny aspect. Internal viewing highly recommended.
STORM PORCH Composite double glazed front door to:-
LOUNGE - 4.7m x 4.1m (15'5" x 13'5") A delightful lounge having a large double glazed window enjoying the front outlook. T.V point. Radiator.
KITCHEN - 3.1m x 3m (10'2" x 9'10") A beautifully appointed kitchen fitted with a range of light grey, gloss wall and base units with soft close door and drawers. Topped with quartz counter tops. Inset Neff induction hob with glass splash back and contemporary cooker hood over. Integrated Neff oven/grill with slide and hide door and microwave oven over. Integrated fridge freezer and dishwasher. Composite sink unit with spray mixer tap. Range of tinted black glass wall cabinets. LED under cabinet lights plain blue LED with board lighting. Spots to ceiling. Double glazed French doors to rear garden.
DINING ROOM - 4.2m x 3.6m (13'9" x 11'9") A great family room with space for 4-6 seater table. Double glazed window to front. Radiator. Built in linen/store cupboard. Stairs to:-
BEDROOM ONE - 3.7m x 3.6m (12'1" x 11'9") A lovely double room with easily enough space for a king size bed. Radiator. Double glazed patio doors open to:-
SUN ROOM - 2.6m x 2.3m (8'6" x 7'6") A double glazed sun room with patio doors out to the garden. Power points.
FIRST FLOOR LANDING Built in cupboard/wardrobe with access to eaves storage.
BEDROOM TWO - 3.8m x 3.5m max (sloped ceiling) Another good double room with double glazed window enjoying an open outlook to the rear. Radiator. Eaves Storage.
SHOWER ROOM A well appointed room having a white suite with vanity unit and inset wash basin with mirror cabinet over and side toiletries cabinet. Shower cubicle with Mira electric shower unit with concealed cistern and low level WC with dual flush. Double glazed window. Chrome ladder. Radiator.
OUSTIDE A neat garden frontage.
PARKING Brick paved driveway for approximately 4 cars, motorhome or similar.
GARAGE - 5.1m x 3m (16'8" x 9'10") Remote controlled up and over door. Power and lighting.
REAR The rear has been carefully landscaped with a large sun deck for summer BBQ's and relaxing on. There is an artificial grass area with two private seating areas. Enclosed area ideal for a vegetable plot with large block built tool store with power and lighting. Garden power point.
AGENTS NOTES These details are meant as a guide only. Any mention of planning permission, loft rooms, extensions etc, does not imply they have all the necessary consents, building control etc. Photographs, measurements, floorplans are also for guidance only and are not necessarily to scale or indicative of size or items included in the sale. Commentary regarding length of lease, maintenance charges etc is based on information supplied to us and may have changed. We recommend you make your own enquiries via your legal representative over any matters that concern you prior to agreeing to purchase.
Important Information
- This is a Freehold property.
- This Council Tax band for this property is: D
Property Ref: 5926_1056945
Similar Properties
Westhill Road, Torquay, TQ1 4NT
3 Bedroom Semi-Detached House | Offers Over £325,000
Located on the outskirts St. Marychurch and within close proximity to local shops, schools and transport links is the sp...
Bushmead Avenue, Kingskerswell, Newton Abbot, TQ12 5EN
4 Bedroom Semi-Detached House | £325,000
Located within the popular area of Kingskerswell and within close proximity to local shops, schools and bus routes is th...
Locksley Close, Torquay, TQ1 3HQ
3 Bedroom Semi-Detached Bungalow | £325,000
Situated in a quiet cul de sac location and within close proximity to local shops, schools and transport links is this s...
Warwick Close, Torquay, TQ1 3TH
3 Bedroom Terraced House | Offers Over £335,000
A beautifully presented three bedroom mid linked house nestled away in a cul-de-sac within easy walking distance of the...
Budleigh Close, Torquay, TQ1 3UE
2 Bedroom Bungalow | £340,000
This beautifully presented bungalow is situated in a quiet cul-de-sac in the sought area of Babbacombe. The famous Babba...
Marldon Road, Torquay, TQ2 7EF
3 Bedroom Semi-Detached Bungalow | £349,950
Taylors estate agents are now offering this 3–4 bedroom semi-detached dormer bungalow for sale which is well positioned...
How much is your home worth?
Use our short form to request a valuation of your property.
Request a Valuation

