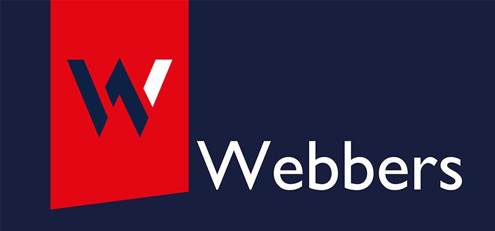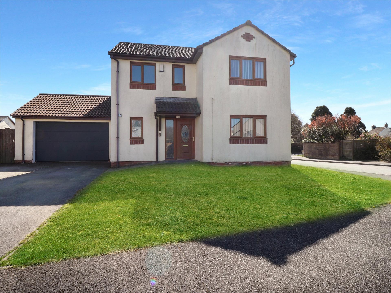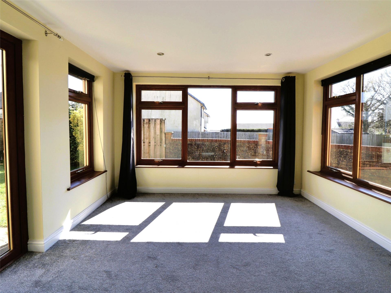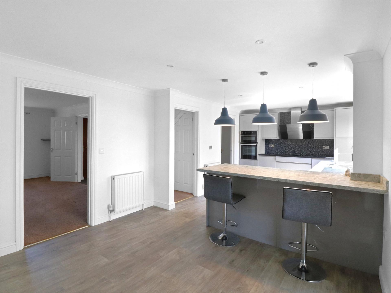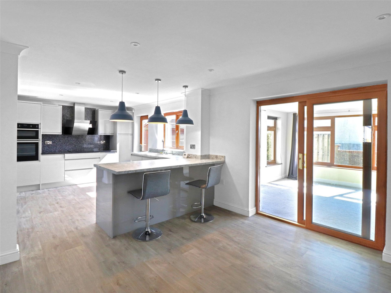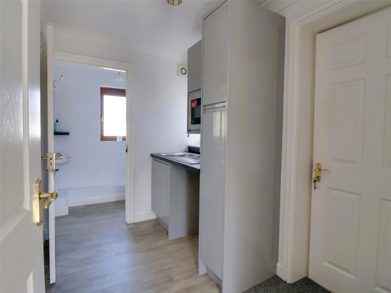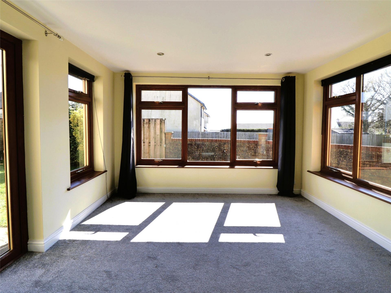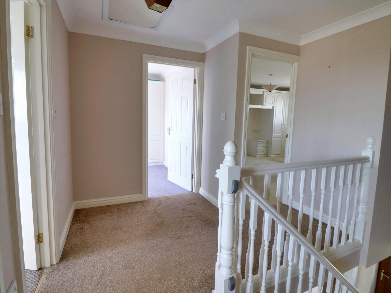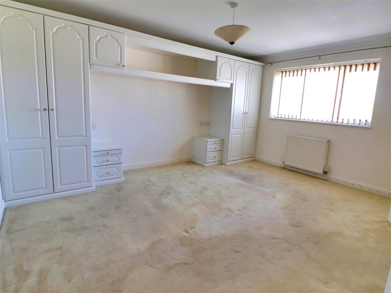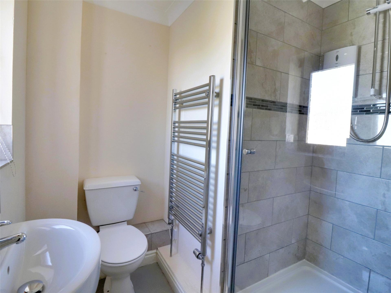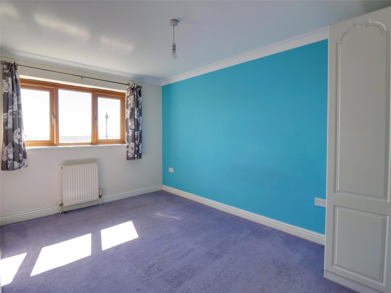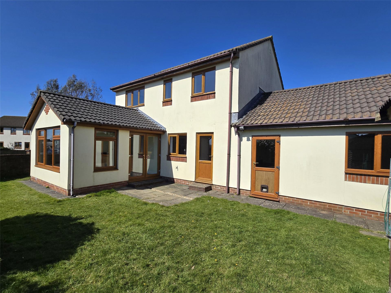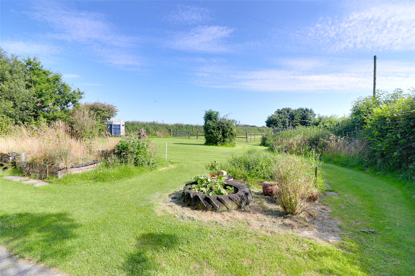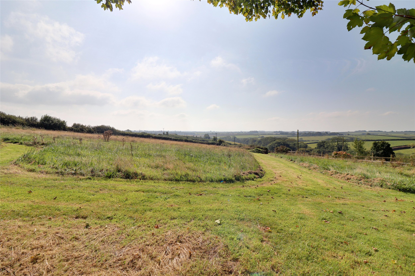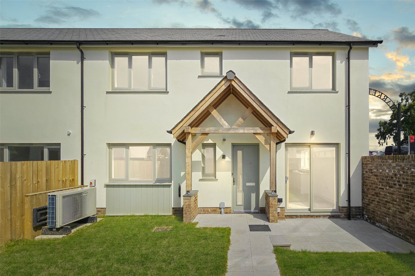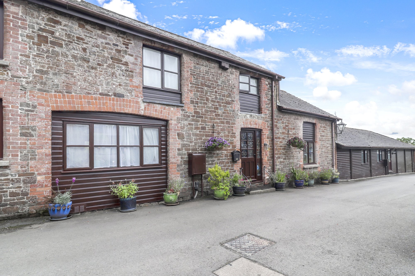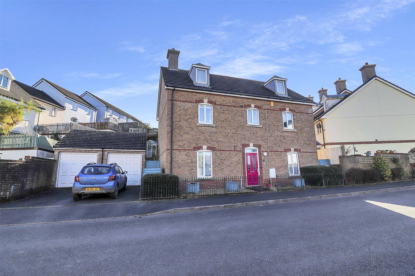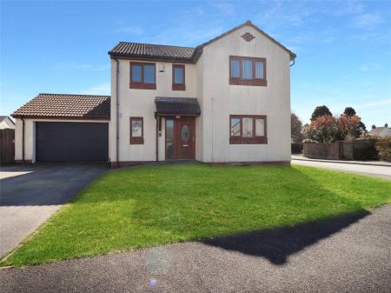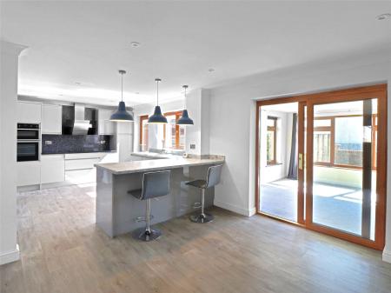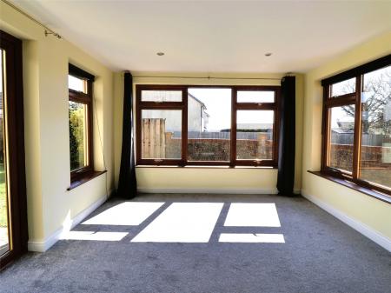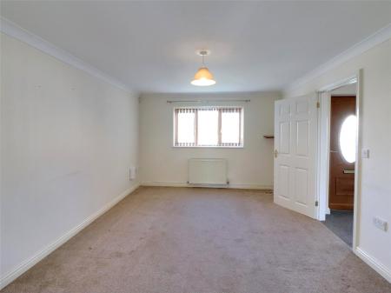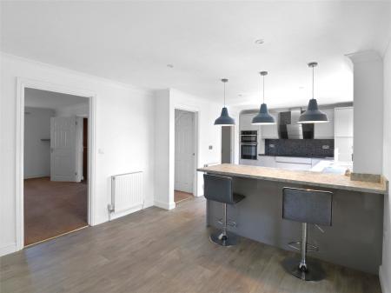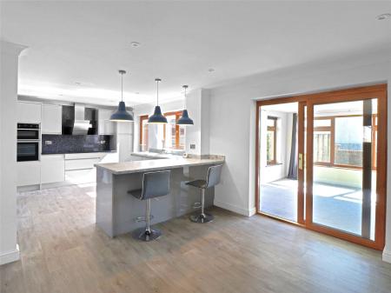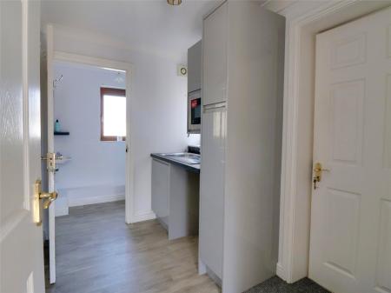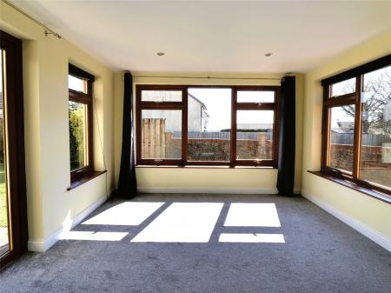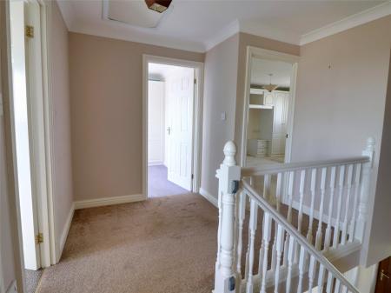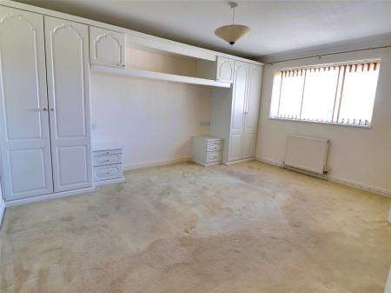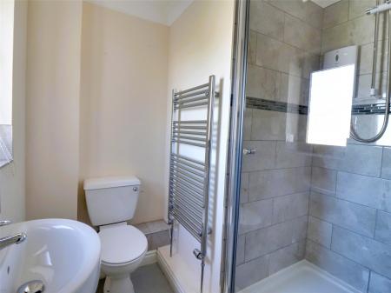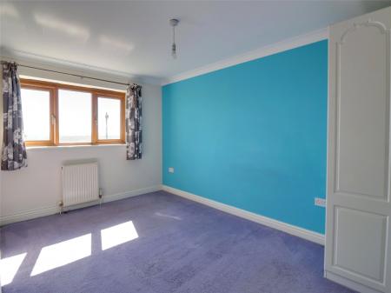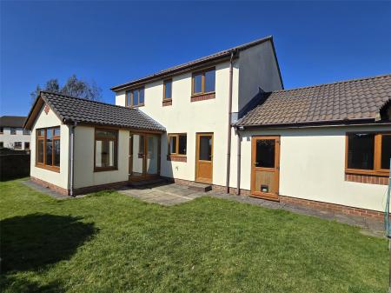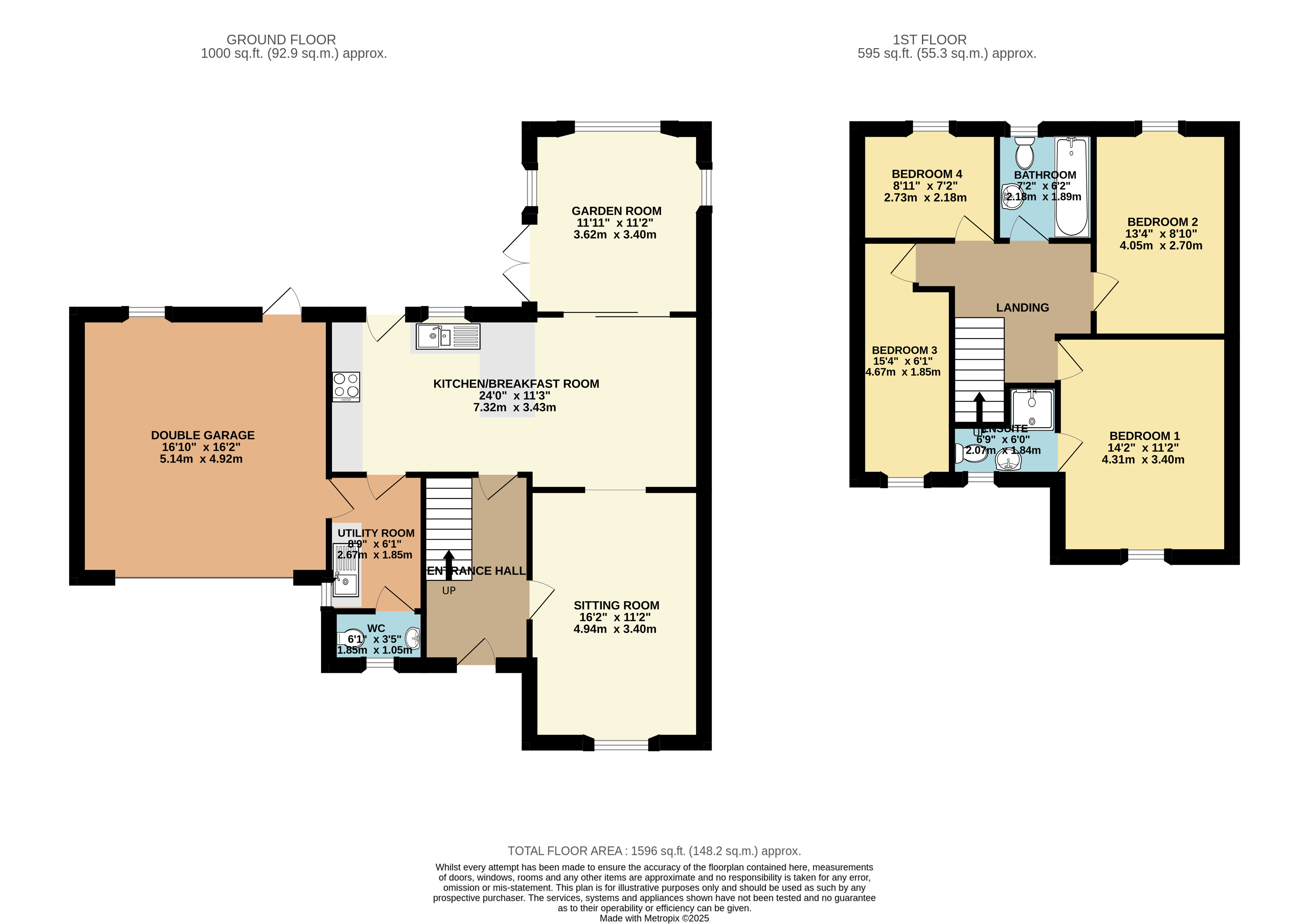- MODERN DETACHED HOUSE
- DISTANT VIEWS
- HIGH SPEC KITCHEN/DINING ROOM
- 4 BEDROOMS
- ENSUITE TO MASTER BEDROOM
- GARDEN ROOM
- UTILITY ROOM WITH SEPARATE WC
- PARKING FOR MULTIPLE VEHICLES
- DOUBLE GARAGE WITH POWER AND LIGHT
- EASY ACCESS TO GREAT TORRINGTON
4 Bedroom Detached House for sale in Torrington
MODERN DETACHED HOUSE
DISTANT VIEWS
HIGH SPEC KITCHEN/DINING ROOM
4 BEDROOMS
ENSUITE TO MASTER BEDROOM
GARDEN ROOM
UTILITY ROOM WITH SEPARATE WC
PARKING FOR MULTIPLE VEHICLES
DOUBLE GARAGE WITH POWER AND LIGHT
EASY ACCESS TO GREAT TORRINGTON, BIDEFORD AND HOLSWORTHY
Situated in a well regarded residential area, this delightful detached house of render under a tile roof offers the perfect blend of modern convenience and traditional style. Featuring four bedrooms and two bathrooms, this property is the ideal choice for families seeking a comfortable and inviting home. The sitting room connects through a wide arch to the breakfast area which in turn leads to the triple aspect garden room, thus the ground floor provides ample space for entertaining or relaxation. The well-equipped kitchen boasts modern appliances and abundant storage space with a door leading into the southerly-facing rear garden, perfect for outdoor dining or basking in the sunshine. Rounding off the ground floor accommodation is a utility room and separate WC. Two of the bedrooms enjoy distant views towards Dartmoor and the main bedroom is of a particularly good size with wardrobes/storage and an en suite shower room. Outside is driveway parking leading to the garage which has a door to both the rear garden and the utility room.
Ground Floor
Living Room 11'2"x16'2" (3.4mx4.93m).
Kitchen / Dining Room 24'x11'3" (7.32mx3.43m).
Garden Room 11'2"x11'11" (3.4mx3.63m).
Utility Room 6'1"x8'9" (1.85mx2.67m).
WC 6'1"x3'5" (1.85mx1.04m).
Integral Double Garage 16'2"x16'10" (4.93mx5.13m).
First Floor
Bedroom 1 11'2"x14'2" (3.4mx4.32m).
Ensuite Bathroom 6'9"x6' (2.06mx1.83m).
Bedroom 2 8'10"x13'4" (2.7mx4.06m).
Bedroom 3 6'1"x15'4" (1.85mx4.67m).
Bedroom 4 8'11"x7'2" (2.72mx2.18m).
Bathroom 6'2"x7'2" (1.88mx2.18m).
EPC D
Council Tax Band C - Torridge District Council
Services Mains electric , water and drainage. Heating via oil boiler.
We encourage you to check before viewing a property the potential broadband speeds and mobile signal coverage. You can do so by visiting https://checker.ofcom.org.uk
Tenure Freehold
Viewing Arrangements Strictly by appointment only with sole selling agent
Leave Torrington on the A386 in the Bideford direction. On the edge of Torrington turn left signposted Langtree B3227. Proceed on this road through Langtree and on to Stibb Cross. On entering the village of Stibb Cross take the first turning on the left on to Beech road and then the first left again on to Willow Grove where the property can be found on you right hand side.
https://what3words.com/comment.funky.engraving
Important Information
- This is a Freehold property.
Property Ref: 55681_TOR250060
Similar Properties
Frithelstock, Torrington, Devon
3 Bedroom Semi-Detached House | Guide Price £375,000
Set amidst wonderful rolling Devon countryside a character cottage with small paddock, formal gardens, substantial log c...
4 Bedroom Detached House | Guide Price £375,000
With the most amazing views across the rolling Devon countryside to Dartmoor, an ideal opportunity to convert a former a...
Market Gardens, Torrington, Devon
3 Bedroom Semi-Detached House | £375,000
Exquisite 3-bedroom semi-detached house located in a desirable town setting. This property boasts a garden, off-street p...
3 Bedroom Detached House | Guide Price £385,000
*Secluded and private community with stunning countryside views* Situated on the enviable development at Peagham Barton...
Trafalgar Drive, Great Torrington, Devon
5 Bedroom Detached House | Offers in region of £400,000
Elegant detached property with 5 bedrooms boasting a beautiful kitchen dining room, spacious garden, off-street parking...
Market Gardens, Torrington, Devon
4 Bedroom Semi-Detached House | £400,000
The Rosemary is a stunning semi-detached 4-bedroom home in a sought-after location in the heart of Great Torrington. Boa...
How much is your home worth?
Use our short form to request a valuation of your property.
Request a Valuation
