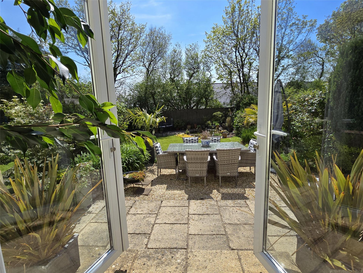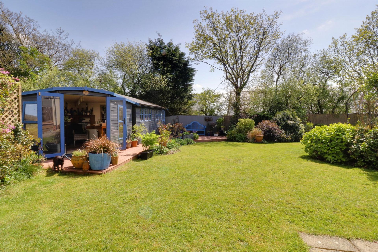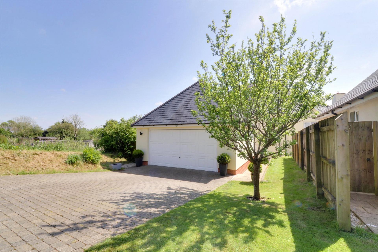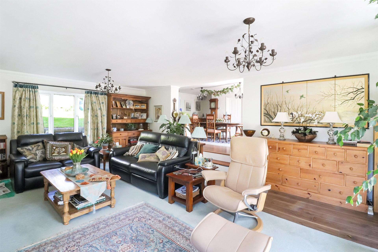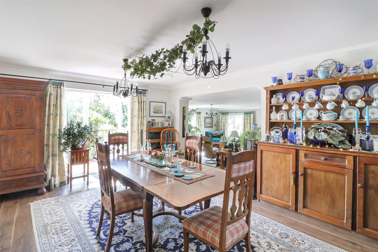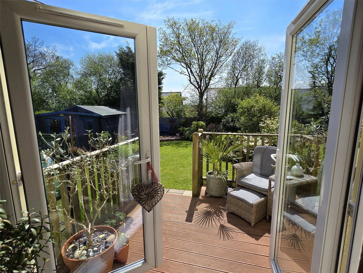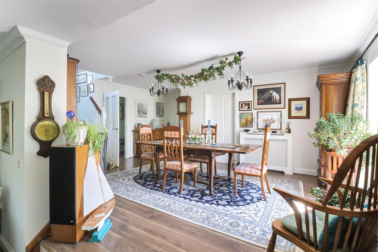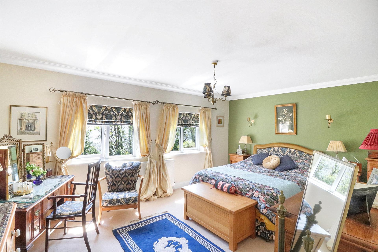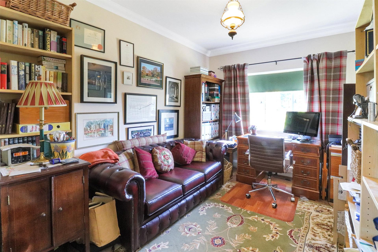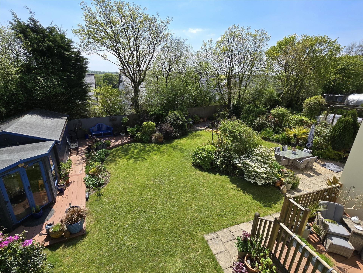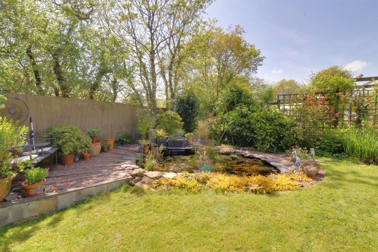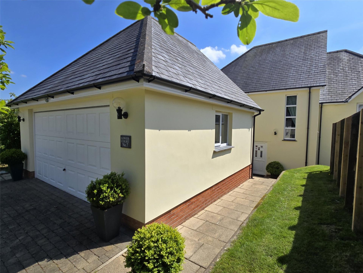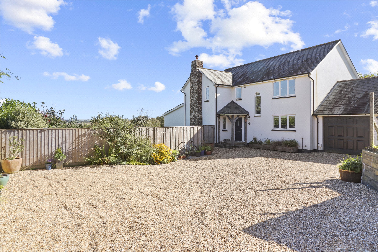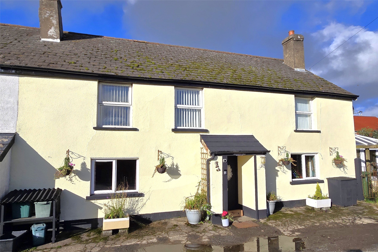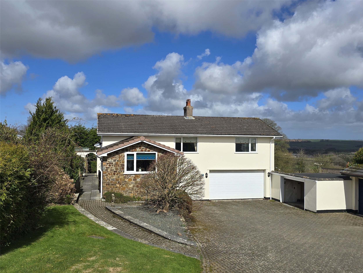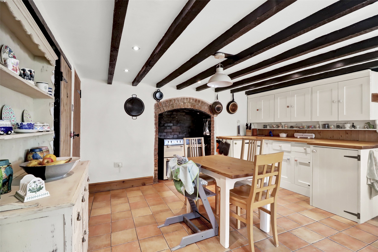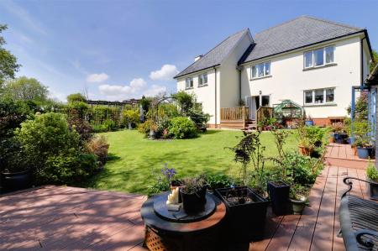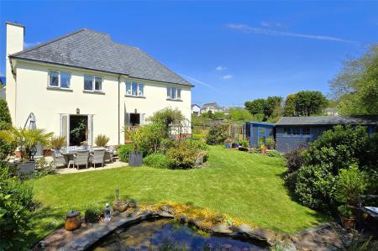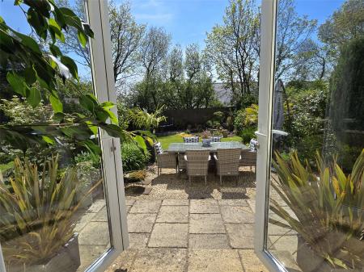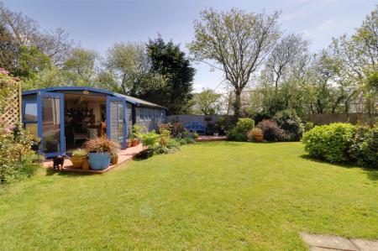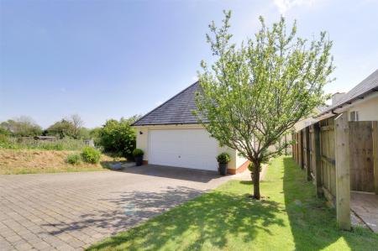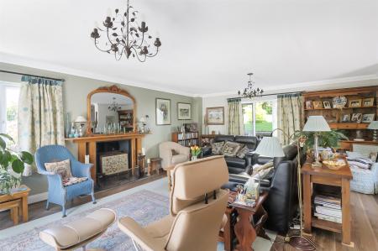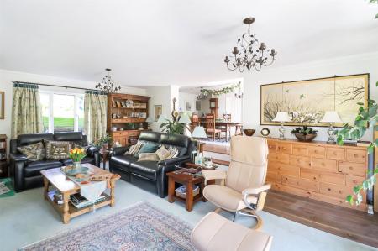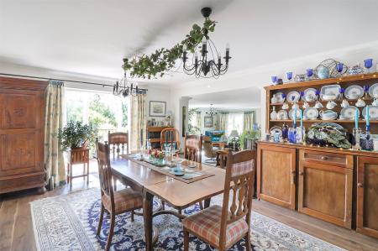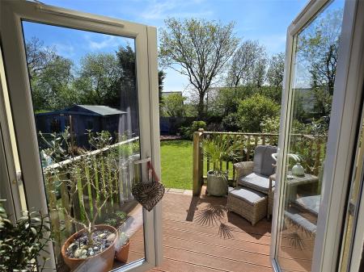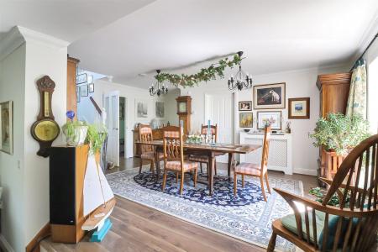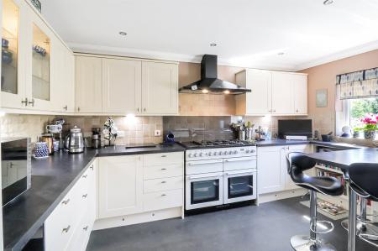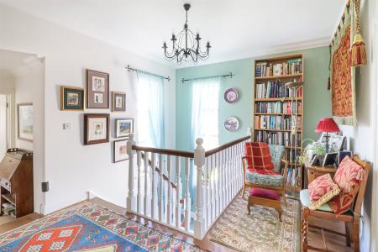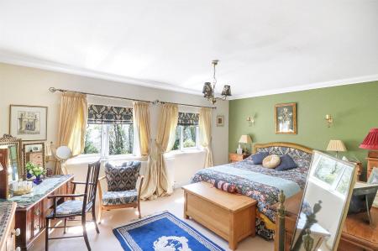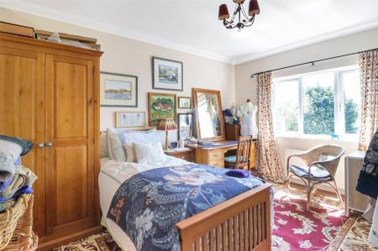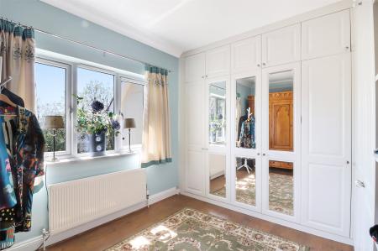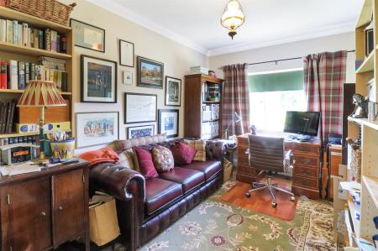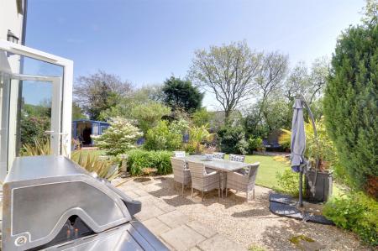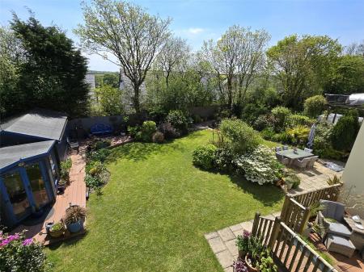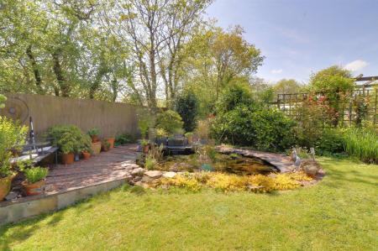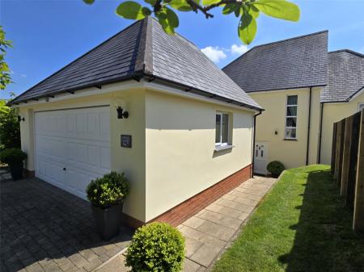- Walk to the village school
- pub and Parish Hall
- Electric Vehicle charging point
- 4 Double bedrooms
- 2 Bathrooms (1 en suite)
- Triple aspect Drawing room
- Dining room
- Kitchen with bistro counter
- Cloakroom
- Utility room
4 Bedroom Detached House for sale in Torrington
Walk to the village school , pub and Parish Hall
Electric Vehicle charging point
4 Double bedrooms
2 Bathrooms (1 en suite)
Triple aspect Drawing room
Dining room
Kitchen with bistro counter
Cloakroom
Utility room
Double garage
Driveway
Workshop/hobbies room
Summer house
Beautiful gardens
Double glazing
This fine house boasts a wealth of extensive accommodation and at the front is a double garage with electric up and over door, EV point and the driveway allows for further parking.
A path runs beside the garage down some steps to the front door. Upon opening the door, you get a real sense of what this property is about as you can see through the 17’ dining room to the doors that lead out onto the decking into the garden beyond. The reception hall with cloakroom off, is L-shaped with a short flight of stairs leading to the double garage and utility room, where there is ample appliance space, a range of cupboards, sink and a modern oil fired boiler. The dining room is a fine entertaining room having an opening arch with two steps leads into the 23’ triple aspect drawing room having a feature fireplace with inset log burner and doors leading to the terrace, which is an ideal spot amongst many in the garden, for alfresco entertaining and just enjoying the outdoors. The kitchen with an extensive range of shaker style wall, floor, drawer and larder units with concealed lighting, soft close hinges, extensive work surfaces incorporating a bistro bar, sink with macerator and appliances includes a built in dishwasher and a large range cooker with extractor above. There is ample room for an American style fridge freezer. Leading off the dining room is found a very useful larder with extensive floor to ceiling shelving on one side.
180° turn stairs lead to the gallery landing, which itself is quite a statement piece, lending itself as the current vendors use it, to a library/reading area and of an evening we are assured by the vendor it is a lovely space to sit and just read quietly enjoying the setting sun beaming through the large windows on the westerly side. The landing is split level and two steps lead down to an inner landing which has a large linen cupboard with heater and extensive shelving and access to one of two loft spaces. Beyond is found the main bedroom suite, some 16’ in length, which enjoys an outlook across the garden, and the en suite shower has a W.C., circular wash hand basin with waterfall spout tap sat upon a vanity unit and large walk in shower running along one wall. The remaining bedrooms are all doubles with one currently set up as a dressing room complete with a range of wardrobe cupboards and shelving on two walls. The family bathroom, which is quite a statement in itself having a very calming atmosphere being themed in blue and white with a deep claw foot bath, W.C. pedestal wash hand basin and large walk in shower with twin heads.
Outside
Double garage with electric up and over door, driveway, workshop/hobbies room and summer house both with power and light laid on. EV charger.
Gardens
These are predominantly to the rear of the property being laid to lawn interspersed with well stocked beds and borders, ornamental pond with waterfall and several sitting areas just to sit and enjoy the surroundings. Outside the dining room is a raised decking with steps leading down to the lawn and decking is also found adjacent to the summer house and workshop/hobbies room.
It is not often a property of the size comes to the market being presented in such beautiful order and it is clear to see that the vendors have enjoyed living here.
Services
All water, electricity, drainage. Oiled fired heating
We encourage you to check before viewing a property the potential broadband speeds and mobile signal coverage. You can do so by visiting https://checker.ofcom.org.uk
Agents note
The private road is jointly maintained by No’s 7,8 & 9 A Western Power Distribution access down the eastern boundary is required for maintenance. The cable runs inside the Devon bank dividing the property from the adjacent village allotments.
Entrance Hall
Sitting Room 23'9" x 16'3" (7.24m x 4.95m).
Dining Room 22'9" x 16'8" (6.93m x 5.08m).
Kitchen Breakfast Room 13'6" x 11'8" (4.11m x 3.56m).
Utility Room 12'4" x 7'11" (3.76m x 2.41m).
Cloakroom
Master Bedroom 16'7" x 10'9" (5.05m x 3.28m).
Shower Room
Bedroom 13'11" x 13'8" (4.24m x 4.17m).
Bathroom 12'8" x 10' (3.86m x 3.05m).
Bedroom 13'8" x 9'10" (4.17m x 3m).
Double garage 18'5" x 17'9" (5.61m x 5.4m).
Workshop/Hobbies room
Garden
Services All water, electricity, drainage. Oiled fired heating
Council Tax E.
EPC C.
Tenure Freehold.
Viewing Strictly by appointment with the sole agents
From Torrington take the B3227 signposted Langtree/Holsworthy and stay on this road until reaching Langtree Village. Continue into the village passing the Parish hall and school entrance on the right, the pub on the left , continue along Fore Street and towards the end turn sharp left into Church Lane, before the chapel, and then first right into The Crescent bearing left after a short distance where the no through road feeds 3 properties, the property for sale being the first on the left.
what3words.com/inviting.hence.winning
Important Information
- This is a Freehold property.
Property Ref: 55681_TOR240063
Similar Properties
Petrockstow, Okehampton, Devon
4 Bedroom Detached House | Guide Price £550,000
A fine 4 bedroom detached house, in a central yet tucked away village setting, having far reaching views, an amazing app...
Frithelstock, Great Torrington, Devon
5 Bedroom Semi-Detached House | Guide Price £500,000
Set in the most IDYLLIC SURROUNDINGS, with FAR REACHING VIEWS OVER THE ROLLING DEVON COUNTRYSIDE, this 5 BEDROOM semi de...
Chapel Close, Petrockstow, Okehampton
4 Bedroom Detached House | Offers in excess of £500,000
Nestled in a rural village location is this substantial split level 4 bedroom detached home with incredible countryside...
Shebbear, Beaworthy, North Devon
2 Bedroom Detached House | Offers in excess of £600,000
A truly fabulous chapel conversion commandeering a hilltop location with far-reaching countryside views.
Hay Cross Hill, Shebbear, Beaworthy
4 Bedroom Detached House | Guide Price £600,000
Set within this highly regarded village, a newly built energy efficient (A rated) detached house, having a meticulous at...
5 Bedroom Detached House | Guide Price £650,000
*FLEXIBLE LIVING AND INCOME POTENTIAL* This incredible 5 bedroom CHARACTER HOME provides plenty of accommodation for all...
How much is your home worth?
Use our short form to request a valuation of your property.
Request a Valuation



