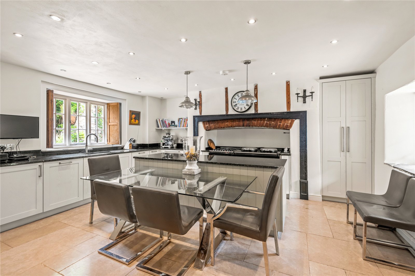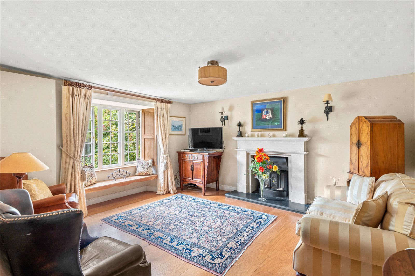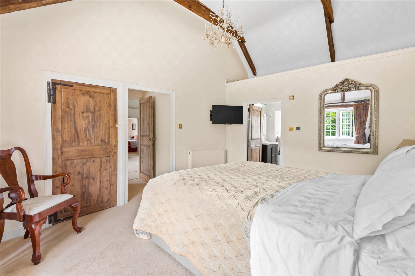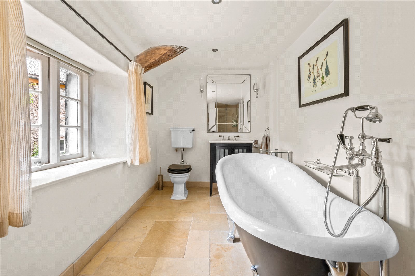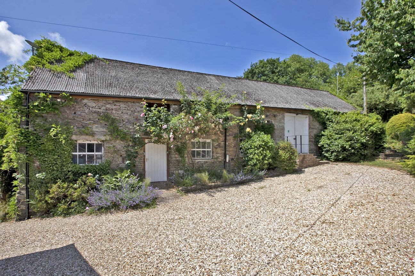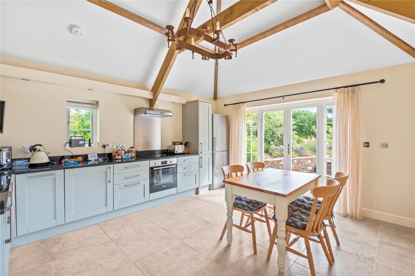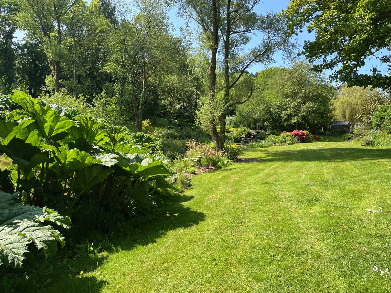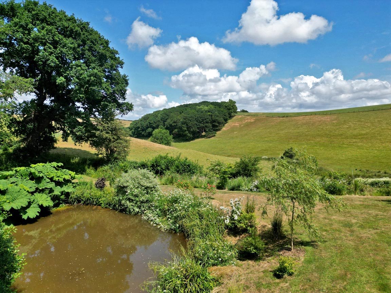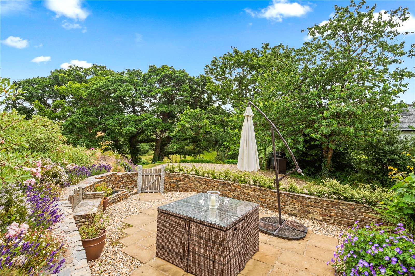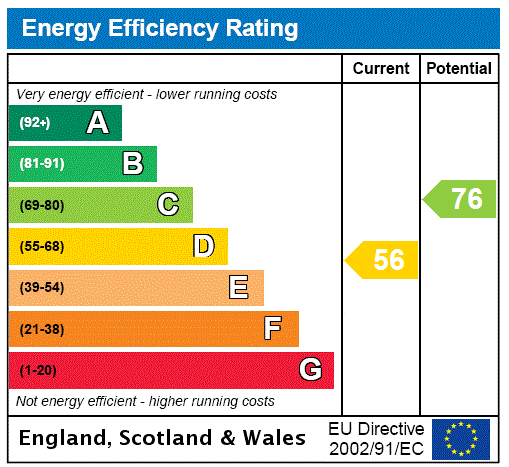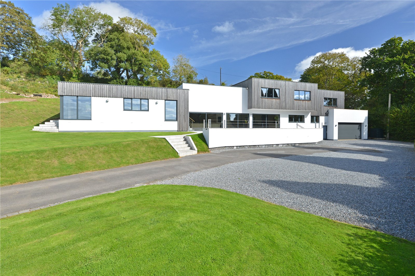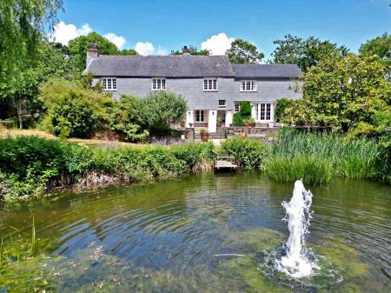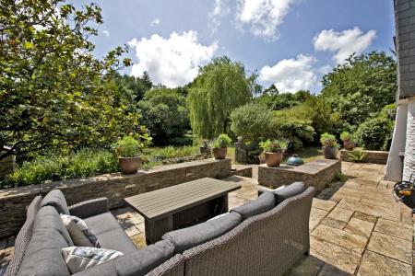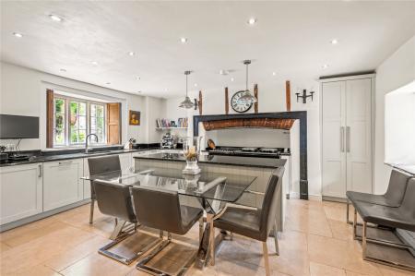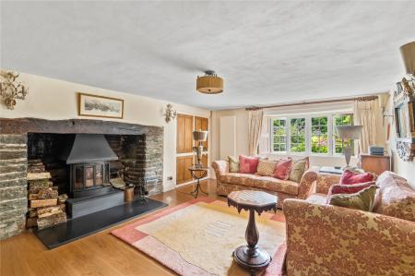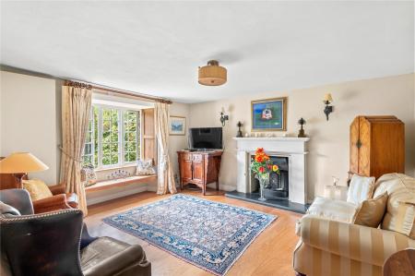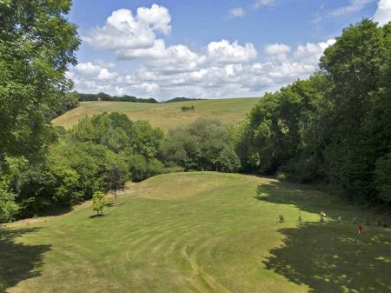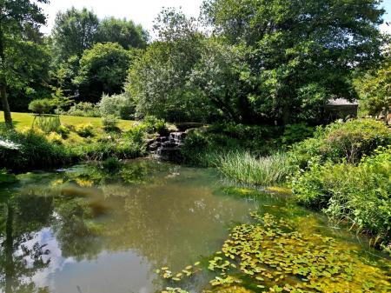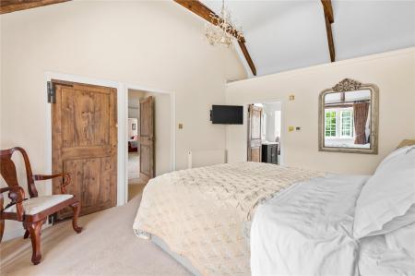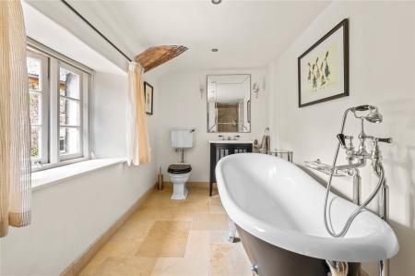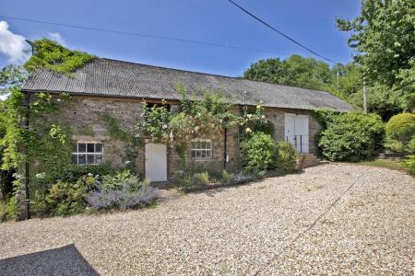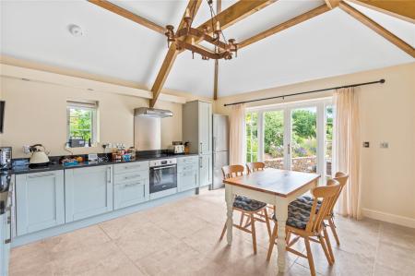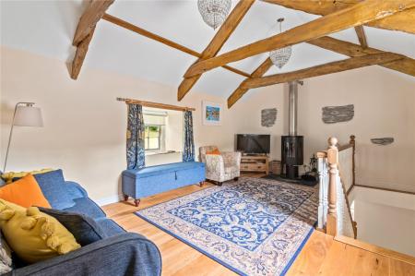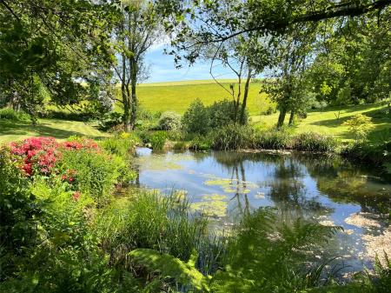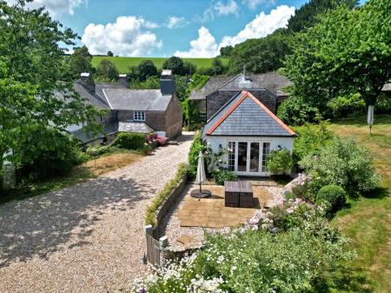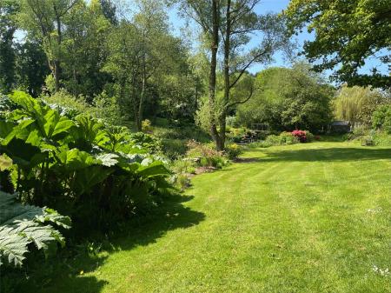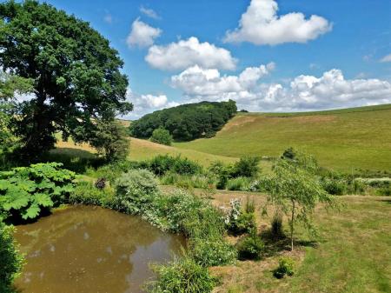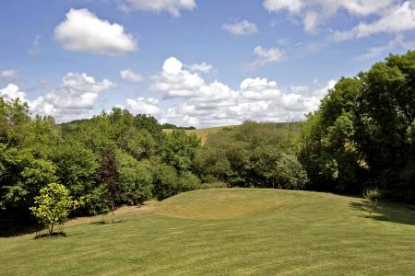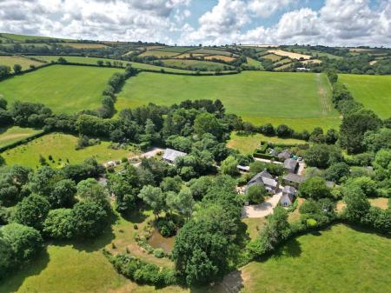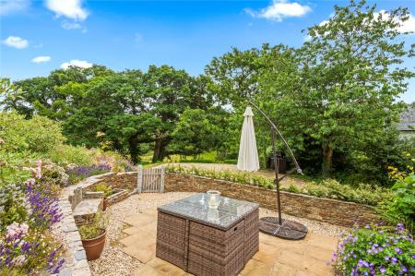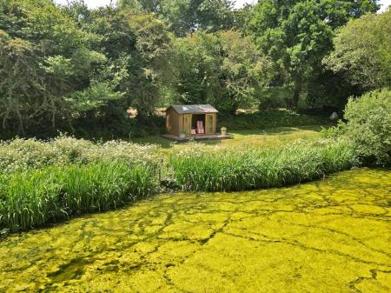- Grade II listed property believed to date back to 16 c
- Extensively renovated by current owners
- Three phase electricity, electric car charger, Cat 5 cabling and superfast broadband via Starlink
- Period features including cross passage entrance hall, window seats, shutters on windows, fireplace with original bread oven, game cupboard and wig cupboard, exposed beams and vaulted ceilings
- Two utility rooms and cloakroom
- Bespoke Treyone kitchen with granite worktops, electric dual control 3 oven Aga with LP gas hob. "Quooker" hot water tap
- One bed cottage currently used as successful holiday let
- Range of outbuildings used as log store, gym, storage and housing for the water treatment and filtration system
- Mature landscaped gardens and terraces. Kitchen garden, raised beds, Ash cedar clad greenhouse, three large stream-fed ponds, small paddock and 3 hole golf course
5 Bedroom Detached House for sale in Totnes
A wonderful Grade II listed property set in approximately 4.5 acres of beautiful mature grounds with detached cottage and a number of outbuildings.
Situation
Ashwell House is situated in the pretty hamlet of Ashwell, in a quiet, secluded spot near the end of a no-through road. The New Inn pub at Moreleigh is 5 minutes drive away, with the Old Inn at Halwell 7 minutes distant. Harbertonford, with its Post Office and shop is 7 minutes drive away with the towns of Totnes, Kingsbridge and Dartmouth, 15, 20 and 25 minutes drive respectively. Amenities in Totnes, Kingsbridge and Dartmouth include schools, shops and sports centres, The A38 Devon Expressway can be reached within 20 minutes and has excellent access to both Plymouth and Exeter. Totnes Train Station can be reached within 15 minutes.
Description
Ashwell House is a beautiful Grade II listed property that has been lovingly renovated by the current owners to a high standard. Maintaining many original features the property offers flexible and adaptable accommodation with light and spacious rooms. Entering the property from the paved inner courtyard through the front door and welcoming cross-passage entrance hall with feature fireplace. All of the reception rooms on the ground floor are south facing with views over the gardens. The drawing room has a wonderful feature fireplace with wood burner and original bread oven. The nearby snug also features a woodburning stove. There is a further reception room currently used as a music room. Beautiful wide engineered oak flooring with underfloor heating runs throughout most of the ground floor and all rooms have large windows, shutters and pretty window seats, to enjoy the natural light that floods in. A well-equipped kitchen with central island, bespoke units, granite work tops, 3 oven Aga, Neff and Miele appliances and "Quooker" hot water tap, will keep all chefs happy. Two utility rooms provide additional space and storage.
Upstairs the main staircase leads to the master bedroom with dressing room and en-suite, three further bedrooms and family bathroom complete this side of the property. A further bedroom with en-suite can be accessed from a staircase in the music room.
Outside to the wonderful mature and landscaped gardens feature three large stream fed ponds, kitchen garden, raised beds, secluded terraces, paddock and 3 hole golf course. There are two useful outbuildings including a former granary barn which houses the water treatment/filtration system, gym and storage area and further three bay log store.
Ashwell Cottage, which is currently a successful holiday let, has also been beautifully renovated and retains many original features. Accommodation includes a well equipped kitchen, bedroom and bathroom on the ground floor and upstairs a vaulted sitting room with wood burning stove, which compliments the underfloor heating. Outside a pretty terrace offers guests a peaceful and relaxing area to sit and enjoy the gardens.
Services: Mains electricity. Private water supply (borehole). Private drainage (septic tank). Oil fired central heating.
Important information
Property Ref: 447546_PWC210035
Similar Properties
Beech Trees Lane, Ipplepen, Newton Abbot, Devon, TQ12
5 Bedroom Detached House | Guide Price £1,500,000
Sitting in an elevated position with commanding views over the neighbouring countryside is this striking and substantial...
4 Bedroom Detached House | Guide Price £1,250,000
A wonderfully light and secluded property, with much character, surrounded by woodland and sitting in gardens of approxi...
Pomeroy Villas, Totnes, Devon, TQ9
6 Bedroom Semi-Detached House | Guide Price £1,250,000
A substantial Six bedroom Grade II Listed Victorian villa with wonderful reception space with much period charm, lovely...
How much is your home worth?
Use our short form to request a valuation of your property.
Request a Valuation



