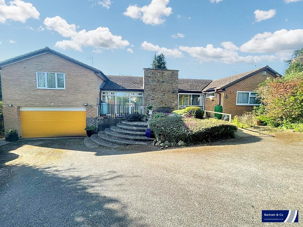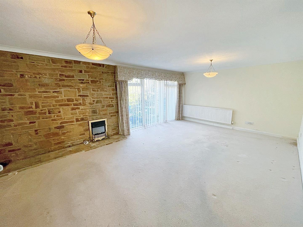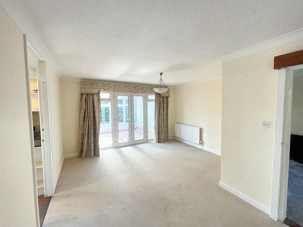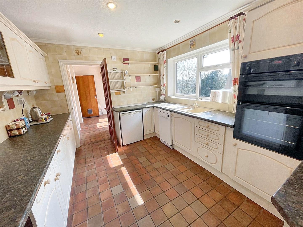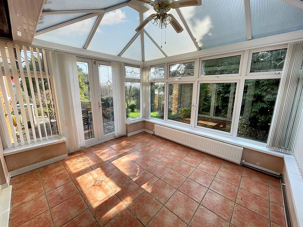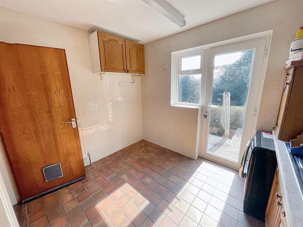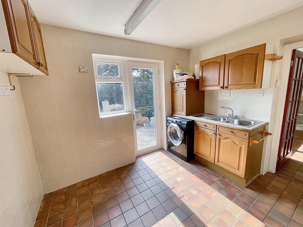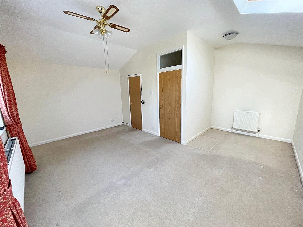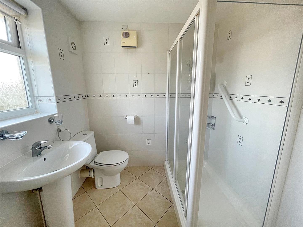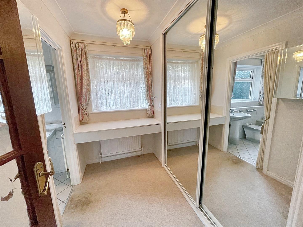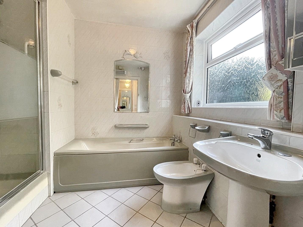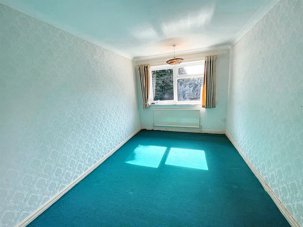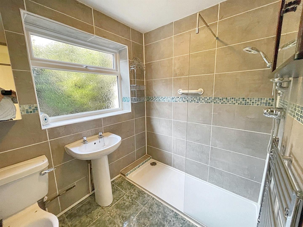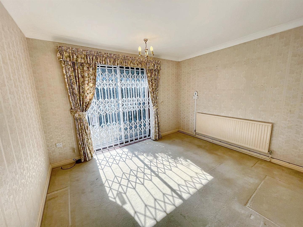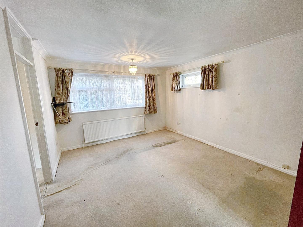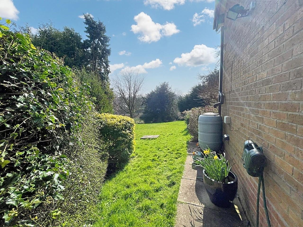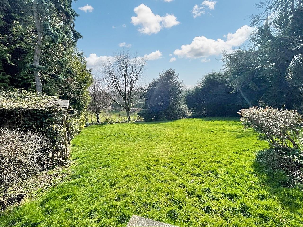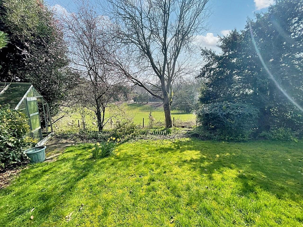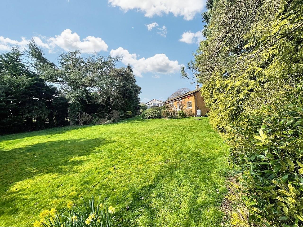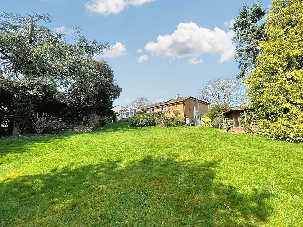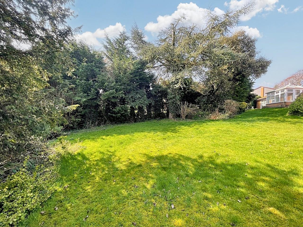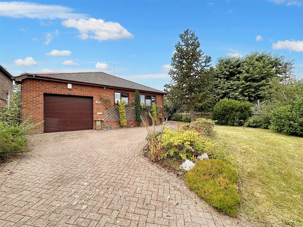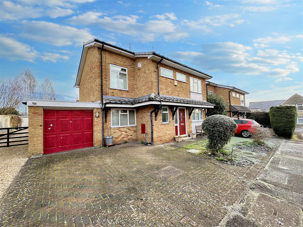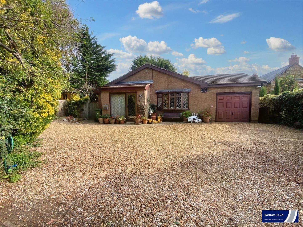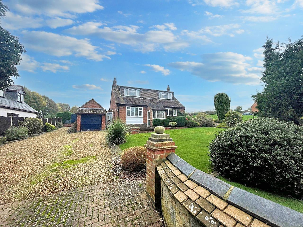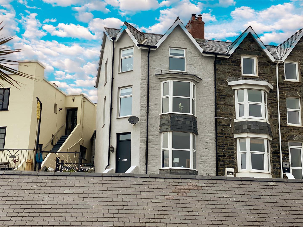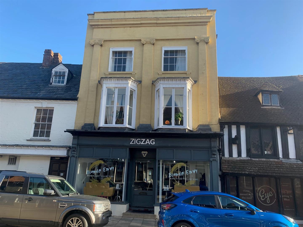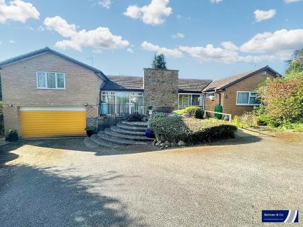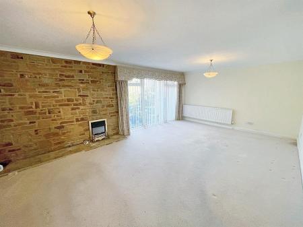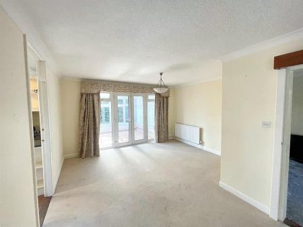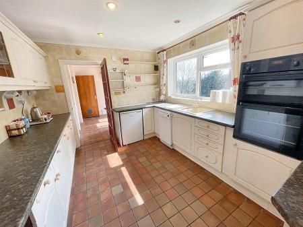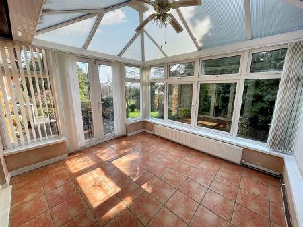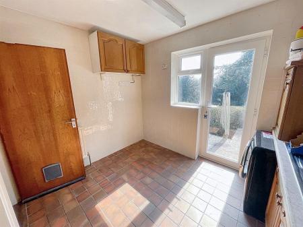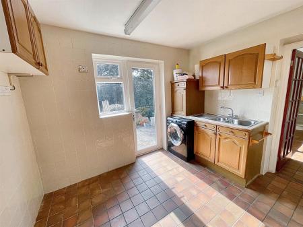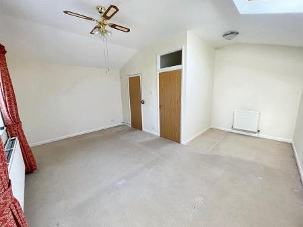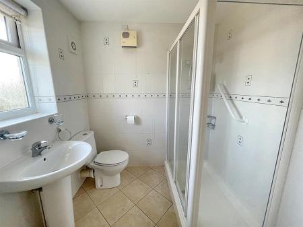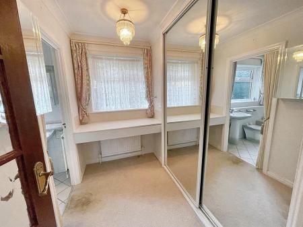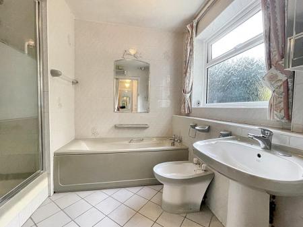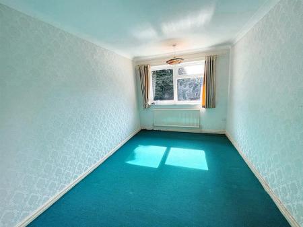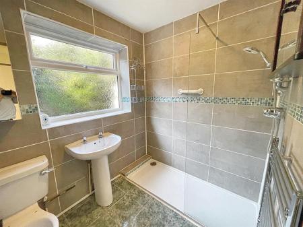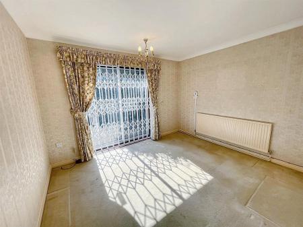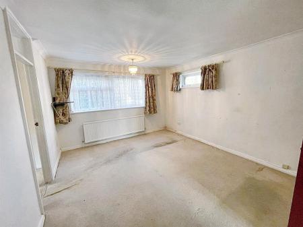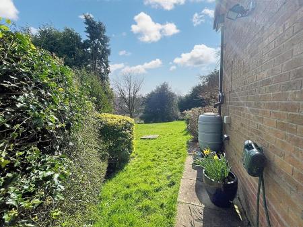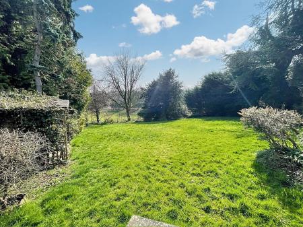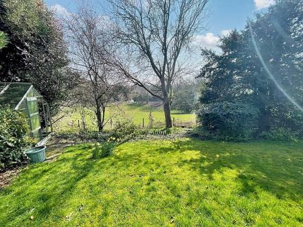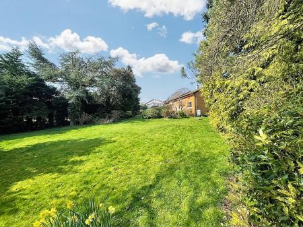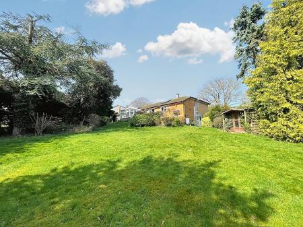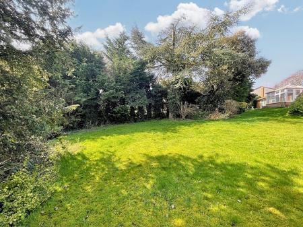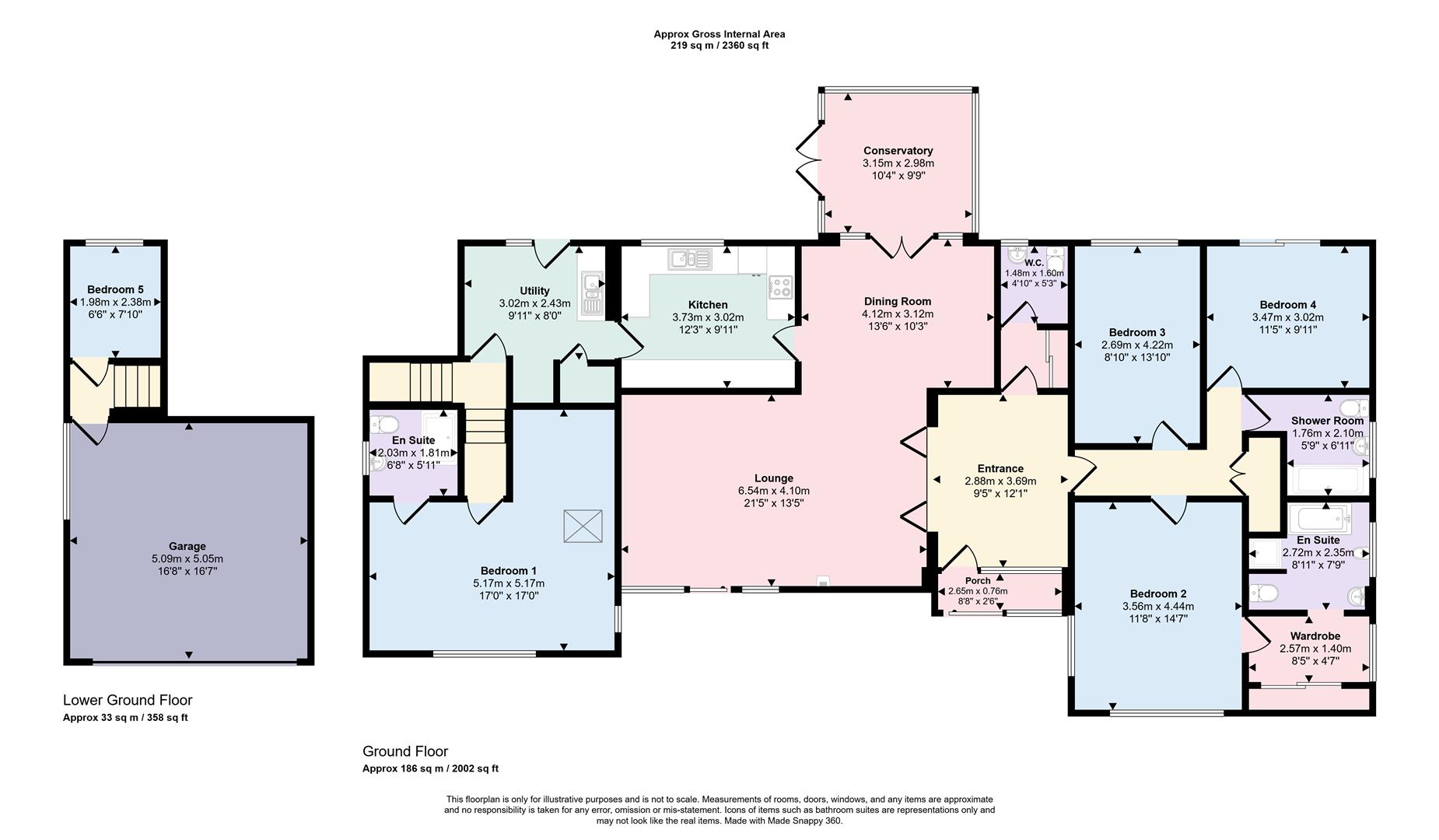- Extended Bungalow
- Four Bedrooms
- Two En-Suite WC & Shower
- Siting/Dining Area
- Kitchen/Breakfast
- Parking & Garage
- Epc Rating : TBC
- Council Tax Band : F
4 Bedroom Detached Bungalow for sale in Towcester
Bartram & Co are pleased to present this extended bungalow situated in a cul-de-sac in the village of Pattishall. The property benefits from a private position with a double integral garage, four bedrooms, two en-suite bathrooms, a family bathroom, a WC, a large sitting/dining room, and a conservatory. The property also features a study, utility room, and a larger-than-average rear garden. The property has no upper chain and is waiting for someone to put their mark on it.
Porch: - 2.65 x 0.76 (8'8" x 2'5") - enter via Sliding Aluminium framed glazed door:
Entrance Hall: - 3.69 x 2.88 (12'1" x 9'5") - Enter via a part glazed Timber door, radiator and doors leading to:
Lounge: - 6.54 x 4.10 / 4.12 x 3.12 (21'5" x 13'5" / 13'6" x - Floor to ceiling UPVC glazed window to the front aspect, Electric inset fire, radiator with doors leading to kitchen and door leading to the conservatory.
Kitchen: - 3.73 x 3.02 (12'2" x 9'10") - Fitted in a range of base and eye level units with roll top work surfaces, Integral double oven and four-place electric hob, , Sink drainer with mixer tap, space for free standing dishwasher and low level fridge. Double glazed window to rear aspect.
Utility Room: - 3.02 x 2.43 (9'10" x 7'11") - Fitted in a range of base and eye level units with sink drainer and mixer tap, floor mounted oil fired boiler. With doors leading to bedroom one , study and garage and rear garden.
Landing: - Split level stairs rising to the Main bedroom and lowering to garage. with door leading Bedroom Study/Bedroom five.
Main Bedroom: - 5.17 x 5.17 (16'11" x 16'11") - Double glazed window to the front & side aspect, velux window, radiators.
Ensuite - 2.03 x 1.81 (6'7" x 5'11") - Window to side aspect, Shower cubical. Low level W.C. pedestal wash hand basin. Radiator.
Double Garage: - 5.09 x 5.05 (16'8" x 16'6") - Electric roller garage door with power and light, courtesy door to the side, and window to the side aspect.
Study: - 2.38 x 1.98 (7'9" x 6'5") - Doubled glazed window to the rear, radiator.
Cloakroom: - Built in mirrored sliding storage space. Low level Wc and pedestal wash hand basin. Radiator.
Hallway - Radiator and Doors leading to:
W.C: - 1.60 x 1.48 (5'2" x 4'10") - Two piece white suite including low level toilet,wash hand basin, mirrored wall mounted cabinets and radiator.
Bedroom Two: - 4.44 x 3.56 (14'6" x 11'8") - Double glazed window to front and side aspect. Fitted wardrobes. Radiator.
En-Suite - 2.72 x 2.35 (8'11" x 7'8") - Double glazed window to side aspect, White three-piece suite comprising a bath with matching side panel, Fitted in a white suite of a shower enclosure with a height adjustable shower and hinged screen door. Wash hand basin. Low level W.C. Tiled flooring. extractor fan.
Bedroom Three - 4.22 x 2.69 (13'10" x 8'9") - Double glazed window to the rear, radiator.
Bedroom Four: - 3.47 x 3.02 (11'4" x 9'10") - Double glazed window to the rear, sliding double glazed doors to rear garden radiator.
Bathroom: - 2.10 x 1.76 (6'10" x 5'9") - Double glazed window to side aspect, White Two-piece suite comprising Wash hand basin. Low level W.C. Fitted shower enclosure with a height adjustable shower and screen door. Tiled flooring. extractor fan.
Conservatory: - 3.15 x 2.98 (10'4" x 9'9") - UPVC French doors to rear garden. Windows to side and rear aspect.
Rear Garden: - A large rear garden, laid mainly to lawn bounded by mature hedges.
Property Ref: 7745112_33787101
Similar Properties
2 Bedroom Detached Bungalow | Guide Price £495,000
An established 2/3 bedroom detached bungalow standing in an enviable location with views over fields to the front and pa...
4 Bedroom Not Specified | £485,000
An established four bedroom detached family home, standing in a cul-de-sac within this sought after village. Located clo...
West End, Bugbrooke, Northampton
3 Bedroom Detached Bungalow | Guide Price £485,000
A well presented individual detached bungalow, standing in a no-through road, close to the edge of this sought after vil...
3 Bedroom Chalet | Guide Price £559,950
Bartram & Co are delighted to present this versatile family home, set on a generous one-third-acre plot in the desirable...
5 Bedroom End of Terrace House | Guide Price £595,000
An exceptional four-bedroom townhouse with two en-suite bedrooms and an additional self-contained basement apartment, pr...
Watling Street East, Towcester
6 Bedroom Terraced House | Guide Price £695,000
Grosvenor House is a three storey Grade II listed property with street frontage, arranged as a ground floor retail unit...

Bartram & Co (Towcester)
Market Square, Towcester, Northamptonshire, NN12 6BS
How much is your home worth?
Use our short form to request a valuation of your property.
Request a Valuation
