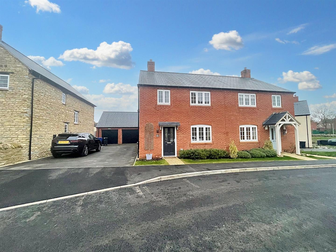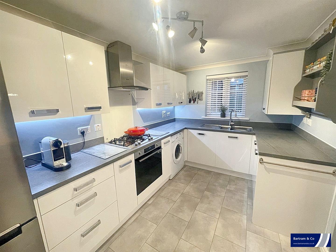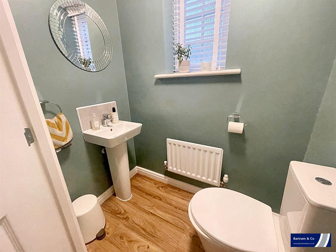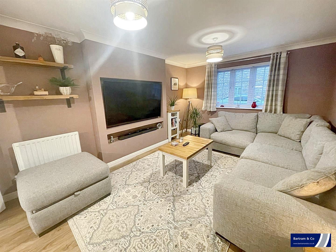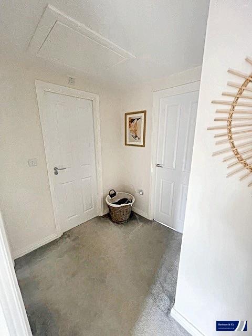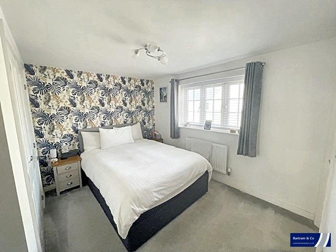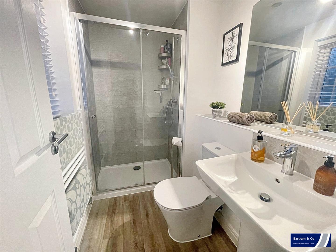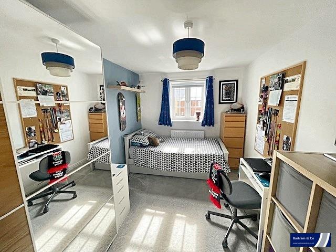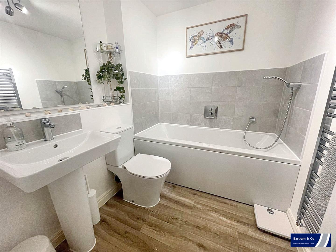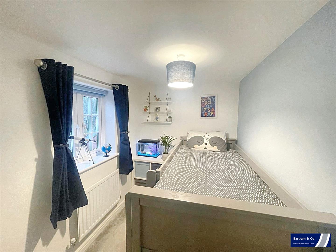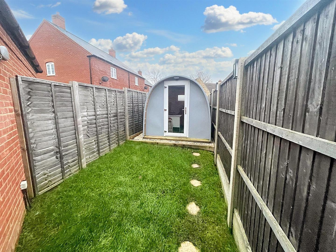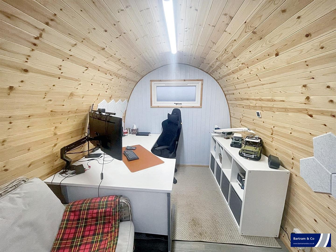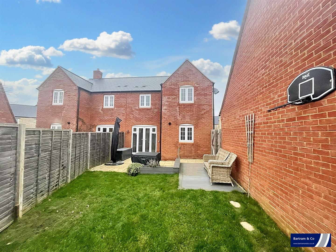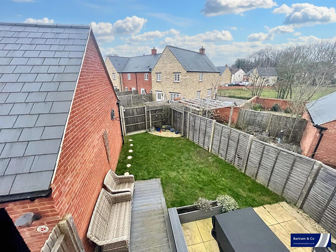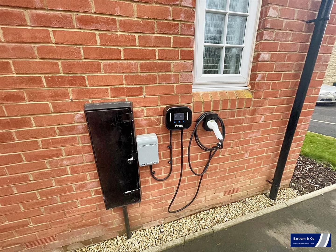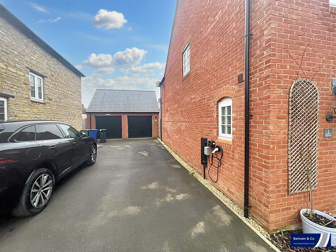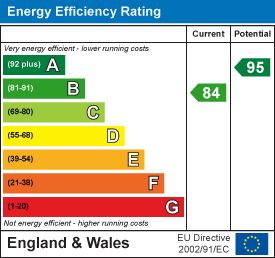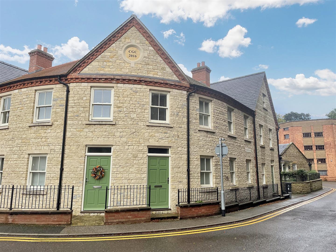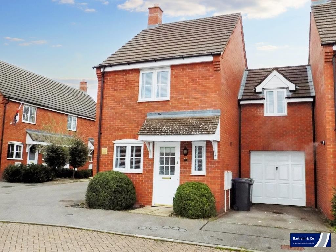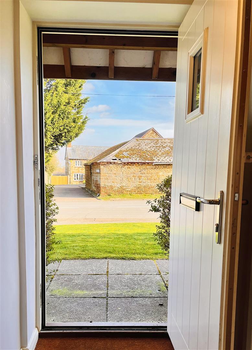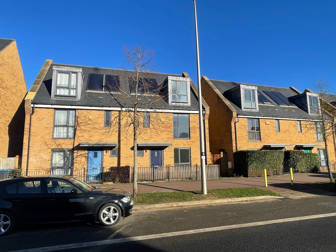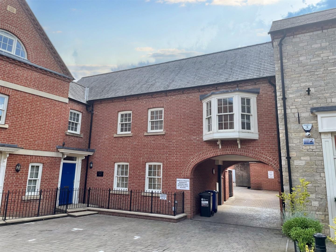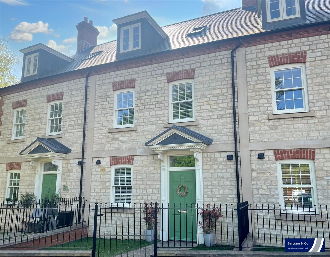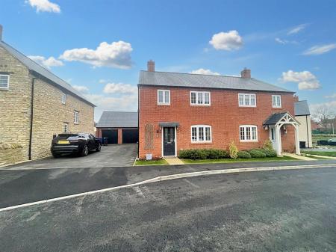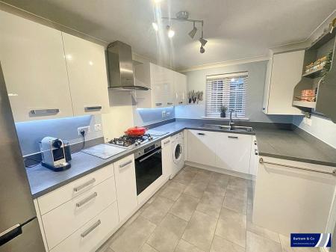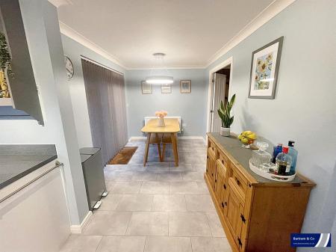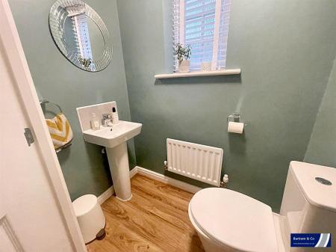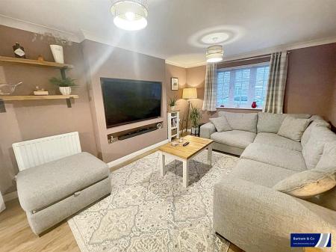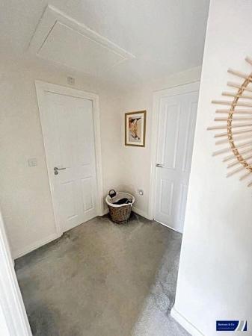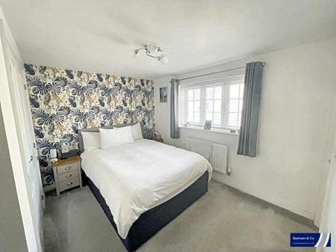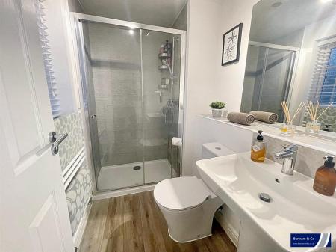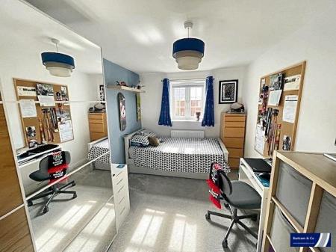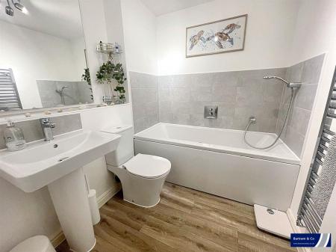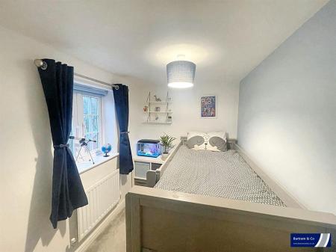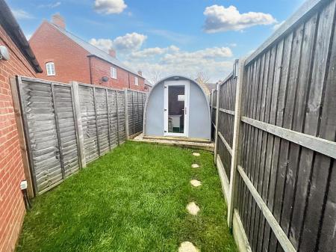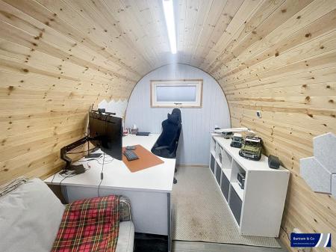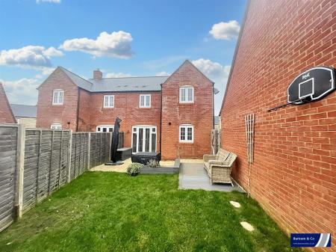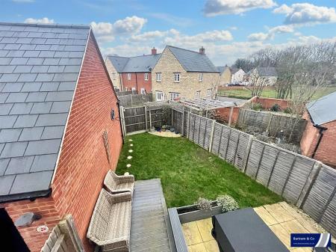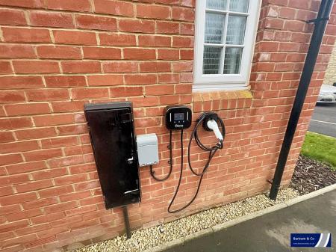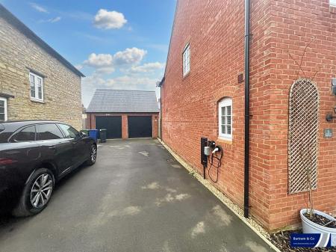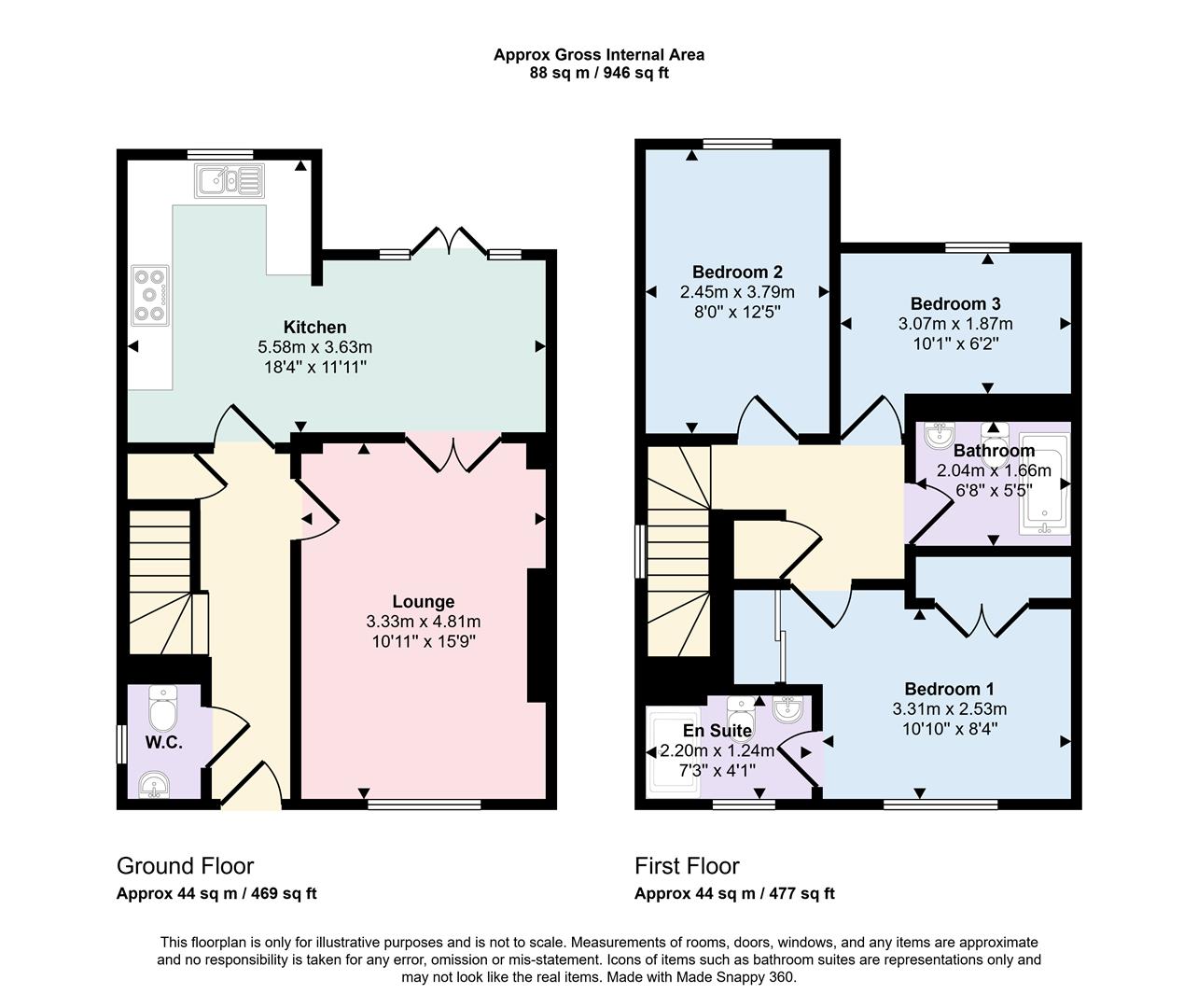- Semi Detached
- Gas Central heating
- Hallway, Cloakroom, Sitting Room
- Kitchen / Diner
- Three Bedrooms
- Single Garage & Driveway
- Energy Performance Rating: B
- Council Tax Band: D
3 Bedroom Semi-Detached House for sale in Towcester
Bartram & Co are pleased to present this well-maintained three-bedroom semi-detached home, situated in the highly sought-after village of Silverstone. The property briefly comprises: Entrance Hall, Sitting Room, Kitchen/Diner, bathroom and Three Bedrooms, including an en-suite to the master bedroom. Externally, the property boasts a purpose-built office with power and lighting, a garage, and tandem parking for two vehicles.
Entrance Hall: - Enter via part glazed composite door, radiator. Wood effect laminate flooring.
W.C - Pedestal wash hand basin , low level W.C, radiator.
Sitting Room: - 4.81m x 3.33m (15'9" x 10'11" ) - UPVC Window to front aspect, Radiator Double door opening to dining area. wood effect laminate flooring.
Kitchen/Diner: - 5.59m x 3.63m (18'4 x 11'11) - Fitted in a range of base and eye level units with roll top work surfaces, Integral oven and four-place gas hob with coloured glass splash back, Chrome extractor hood, Space for Fridge freezer , Integrated dishwasher, Sink drainer with mixer tap, Wall mounted gas-fired boiler. Double glazed window to rear aspect and French doors opening to the rear garden
Bedroom One: - 3.31m x 2.53m (10'10" x 8'3") - UPVC window to front aspect, radiator,
En-Suite: - 2.20 x 1.24 (7'2" x 4'0") - UPVC Window to front aspect , Low level W.C, pedestal wash hand basin. Radiator.
Bedroom Two: - 3.79 x 2.45 (12'5" x 8'0") - UPVC window to rear aspect, radiator.
Bedroom Three: - 3.07 x 1.87 (10'0" x 6'1") - UPVC window to rear aspect, radiator.
Bathroom: - 2.04 x 1.66 (6'8" x 5'5") - UPVC window to side aspect, low level W.C, panelled bath, pedestal wash hand basin with complimentary tiled splash back to the wet areas.
Outside: - Mostly laid to lawn with a patio area enclosed on one side by timber panel fences
Garage: - Up and over garage door with power and light supplied.
Office Pod - Purpose build office Pod situated at the rear of the garden, finished inside in pine and has power and light connected.
Property Ref: 7745112_33624174
Similar Properties
3 Bedroom Terraced House | Guide Price £359,950
An exceptional mid terrace three bedroom house, standing just a short walk from the Town Centre and located in the conse...
3 Bedroom Semi-Detached House | Guide Price £345,000
Bartram & Co are please to present this three bedroom semi-detached property in the village of Deanshanger. This propert...
Canons Ashby Road, Moreton Pinkney
2 Bedroom Mews House | Guide Price £329,950
Built in 2013 to a high specification with energy saving 'Green technology' and constructed of Northamptonshire stone. G...
4 Bedroom Semi-Detached House | Guide Price £429,950
Bartram & Co are pleased to present this four bedroom semi-detached house in Brooklands.Accommodation briefly consists o...
4 Bedroom Mews House | Guide Price £434,950
Archway House in a modern four-bedroom property built by Clayson Country Homes to an individual open-plan design in 2016...
4 Bedroom Townhouse | Guide Price £450,000
An exceptional stone and brick Georgian style mid-terrace three storey town house on the very edge of Towcester, close t...

Bartram & Co (Towcester)
Market Square, Towcester, Northamptonshire, NN12 6BS
How much is your home worth?
Use our short form to request a valuation of your property.
Request a Valuation
