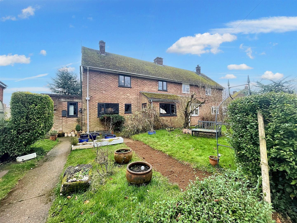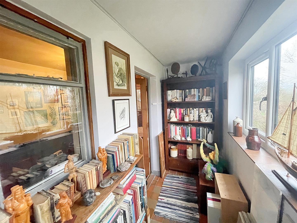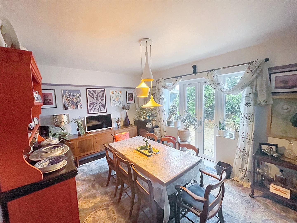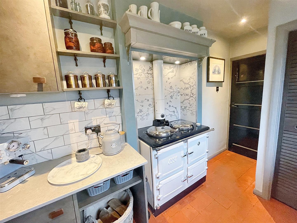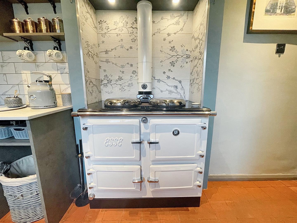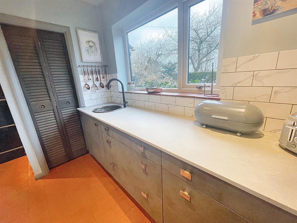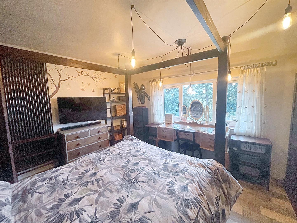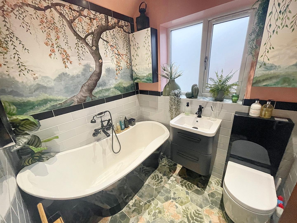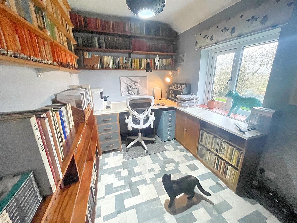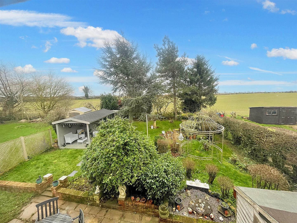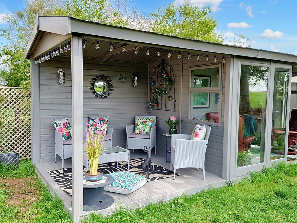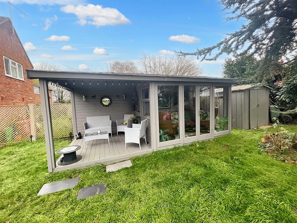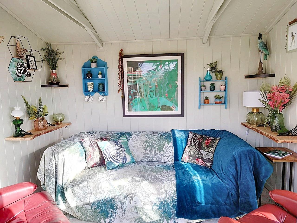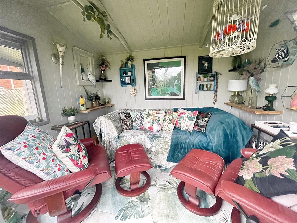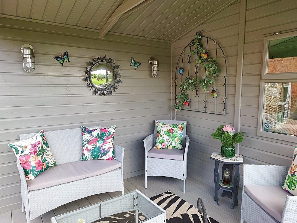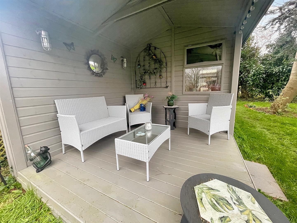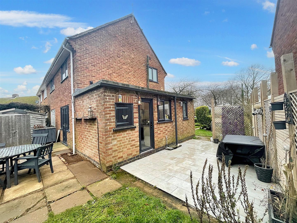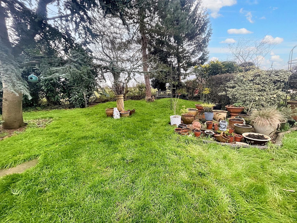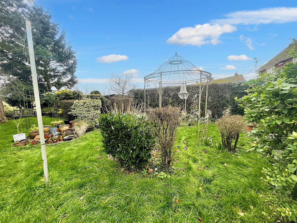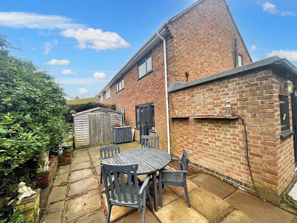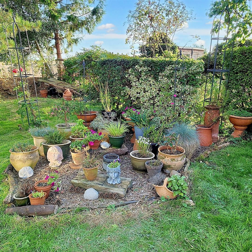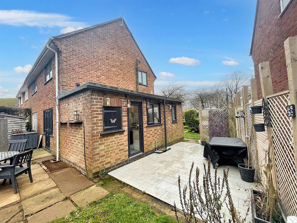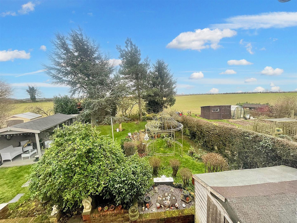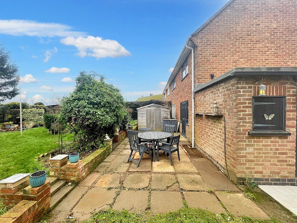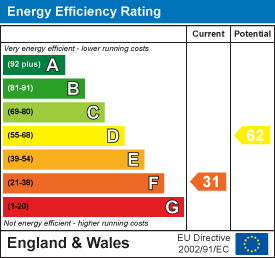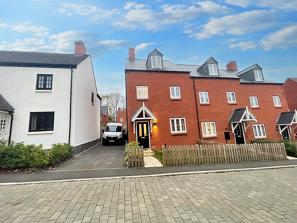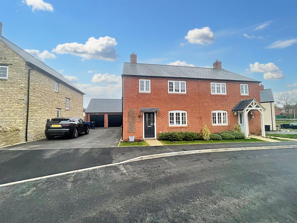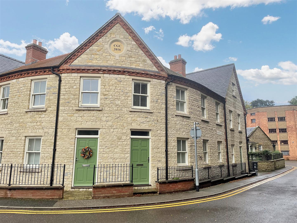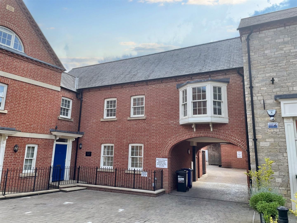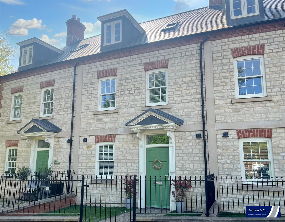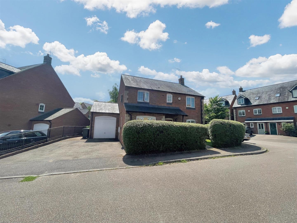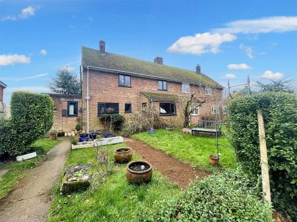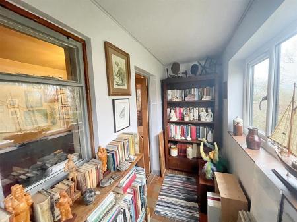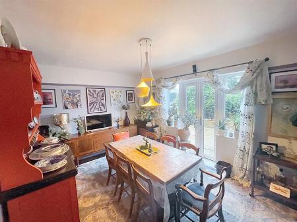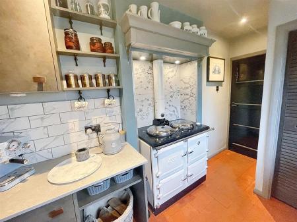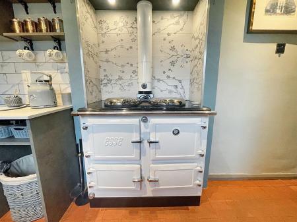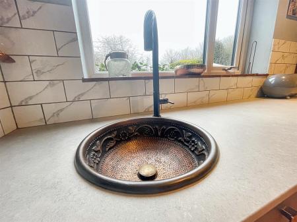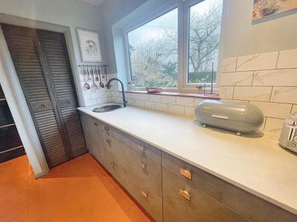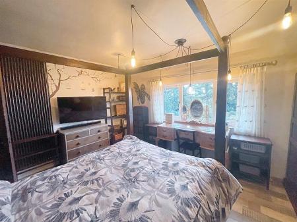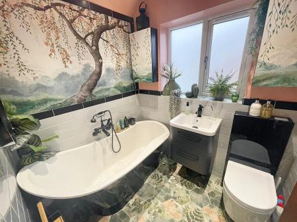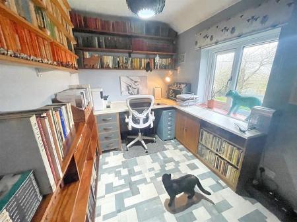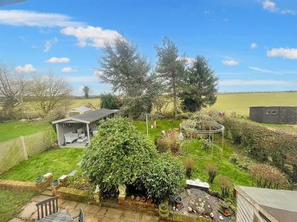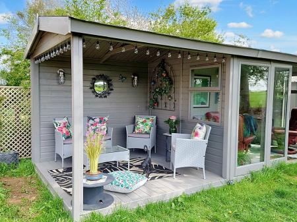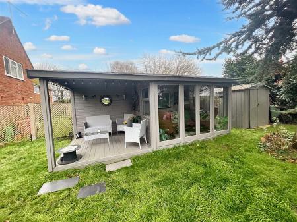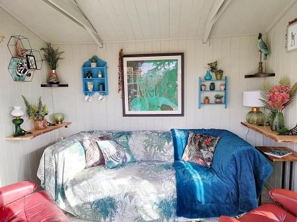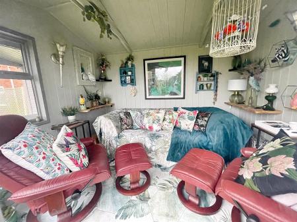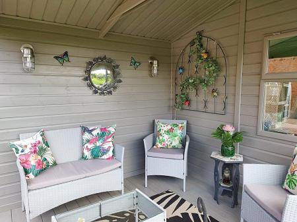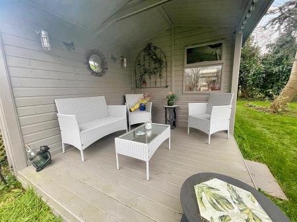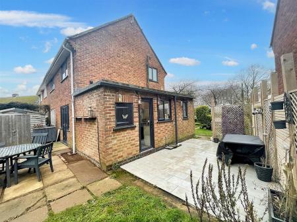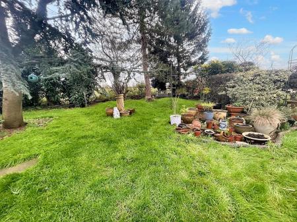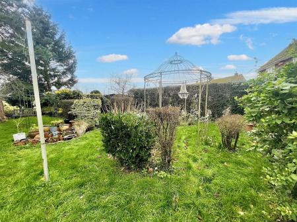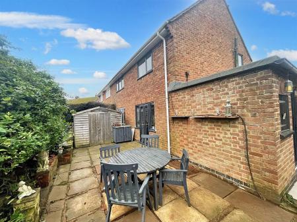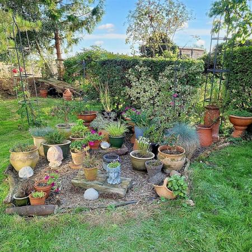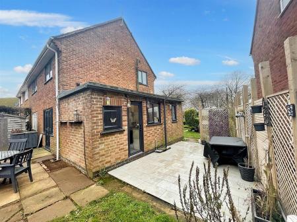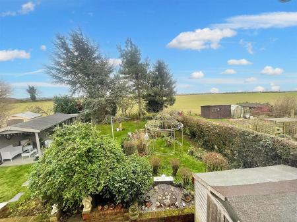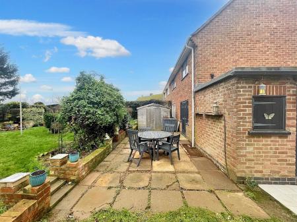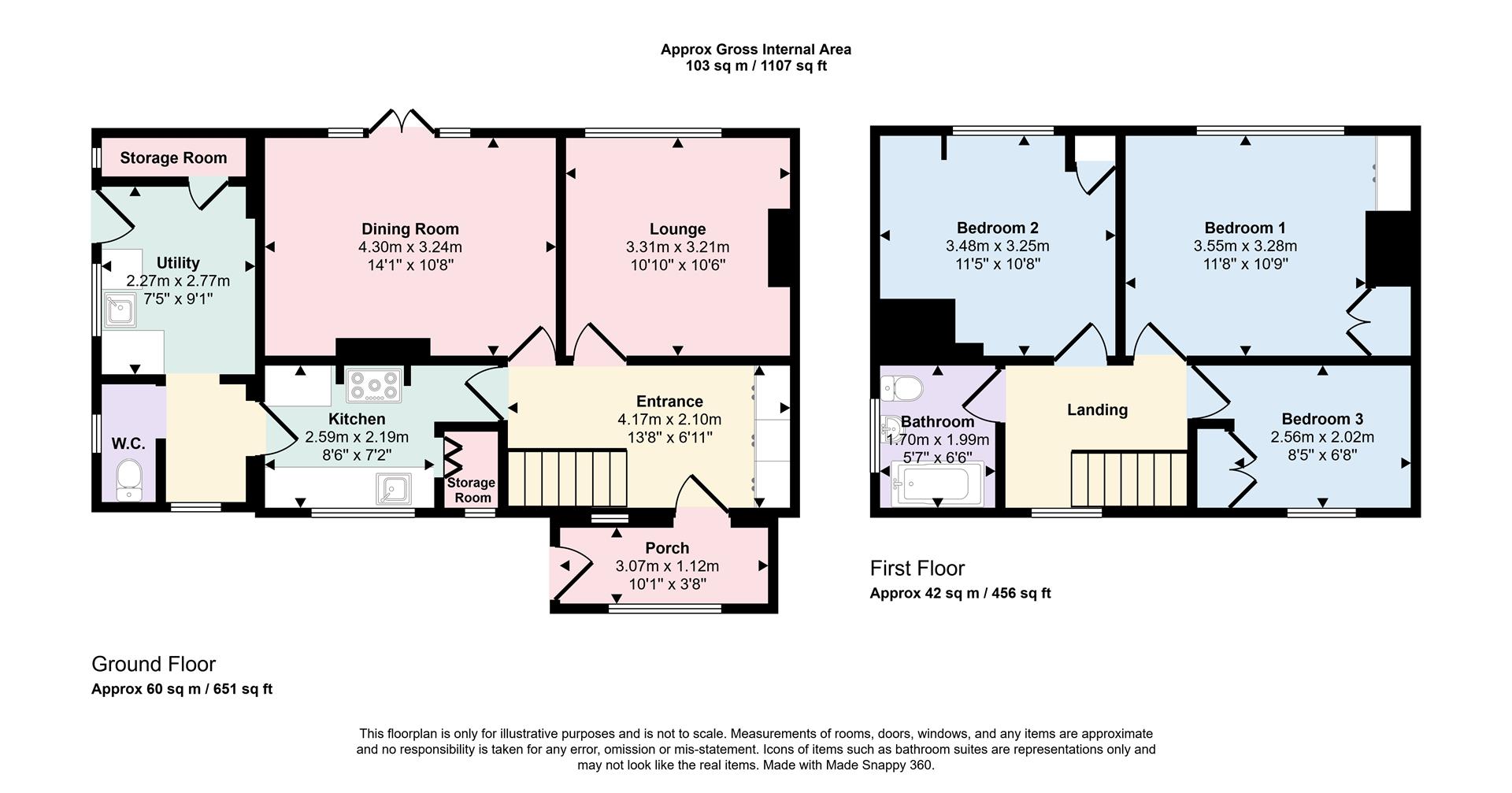- Council Tax Band: C
- Energy Performance Rating:
- Three Bedroom Semi
- Overlooking open countryside
- Garden room
- "Esse" Wood burning Stove and back boiler
- Backing on to open countryside
3 Bedroom Semi-Detached House for sale in Towcester
Bartram & Co are delighted to present this three-bedroom semi-detached home located on Helmdon Road in the village of Wappenham, Towcester.
The property features an entrance hall, lounge, a separate dining room, and a refitted kitchen boasting an "ESSE" wood-burning stove with a back boiler. Additional ground-floor benefits include a utility room, W.C., and storage areas. Upstairs, you'll find three generously sized bedrooms and a refitted family bathroom. The rear garden backs onto open countryside.
This property perfectly combines village charm with convenient access to Towcester's amenities, schools, and transport links. Early viewing is highly recommended.
Porch: - 3.07m x 1.12m (10'1 x 3'8) - Enter via a timber and part-glazed front door, with a window to the front aspect, leading into.
Entrance: - 4.17m x 2.11m (13'8 x 6'11) - Quarry tile floor, Stairs rising to the first floor, radiator and doors leading to:
Lounge: - 3.30m x 3.20m (10'10 x 10'6) - Window to rear aspect, fireplace with tiles surround and radiator.
Dining Room: - 4.29m x 3.25m (14'1 x 10'8) - uPVC French style door leading to the rear garden, radiator.
Kitchen: - 2.59m x 2.18m (8'6 x 7'2) - uPVC window to the front aspect. A refitted kitchen featuring a pantry cupboard and a range of modern base and eye-level units. The countertop is complemented by a stylish inset decorative copper sink with a swan-neck-style mixer tap. The kitchen also boasts a feature "ESSE" wood-burning stove, providing heat to both the domestic hot water and radiators. Quarry tile flooring. Door to:
Utility Room: - 2.26m x 2.77m (7'5 x 9'1) - Windows to the front and side aspects, with a uPVC door to the side. The utility room is fitted with a base unit and a storage cupboard. It also features a traditional Butler sink, plumbing for a washing machine, and cushion vinyl flooring.
W.C - Window to side aspect, W.C
Landing: - Door to all rooms:
Bedroom One: - 3.56m x 3.28m (11'8 x 10'9) - uPVC Window to rear aspect. Radiator.
Bathroom: - 1.70m x 1.98m (5'7 x 6'6) - uPVC window to side aspect. The refitted bathroom boasts a slipper-style freestanding bath with a traditional telephone-style mixer tap. A low-level W.C. and a wash hand basin with a vanity unit underneath also benefit from underfloor heating.
Bedroom Two: - 3.48m x 3.25m (11'5 x 10'8) - uPVC window to the rear aspect, electric emersion controls with cushion vinyl flooring throughout. Radiator.
Bedroom Three: - 2.57m x (8'5 x ) - uPVC Window to front aspect. Storage cupboard, Radiator
Garden Room Office: - This timber and glazed purpose-built garden room/office offers a versatile space. The garden room features glazed French-style doors and panels, complemented by a timber veranda that provides additional outdoor living space. Power and light are connected.
Outside: - To the front, there is a mature garden mostly laid to lawn, with a pathway leading to both the front door and the rear of the property. At the rear, you'll find a large private garden that backs onto open countryside. The garden is mostly laid to lawn, with mature trees and shrub borders. It is enclosed by a mix of mature hedges and timber panel fencing. The garden also features a porcelain-tiled patio to the side of the property and an additional patio area at the rear.
Agents Note: - The Parking - The owners have made us aware of a written authority of right of access. However, any provision across land for parking will need to be explored with your lawyers.
Please note that the information provided regarding parking is based on the vendor's advice. All interested parties are strongly recommended to verify the parking arrangements independently and seek legal advice to ensure the proper rights and provisions are in place.
Property Ref: 7745112_33570249
Similar Properties
3 Bedroom End of Terrace House | Guide Price £375,000
Bartram & Co are pleased to present A modern three bedroom home, Situated in a sought after area, close to local ameniti...
Crujers Lane, Silverstone, Towcester
3 Bedroom Semi-Detached House | Guide Price £370,000
Bartram & Co are pleased to present this well-maintained three-bedroom semi-detached home, situated in the highly sought...
3 Bedroom Terraced House | Guide Price £359,950
An exceptional mid terrace three bedroom house, standing just a short walk from the Town Centre and located in the conse...
4 Bedroom Mews House | Guide Price £434,950
Archway House in a modern four-bedroom property built by Clayson Country Homes to an individual open-plan design in 2016...
4 Bedroom Townhouse | Guide Price £450,000
An exceptional stone and brick Georgian style mid-terrace three storey town house on the very edge of Towcester, close t...
6 The Old Woodyard, Silverstone
4 Bedroom Detached House | Guide Price £465,000
A four bedroom detached family home in the popular village of Silverstone. This property has gas fired central heating a...

Bartram & Co (Towcester)
Market Square, Towcester, Northamptonshire, NN12 6BS
How much is your home worth?
Use our short form to request a valuation of your property.
Request a Valuation
