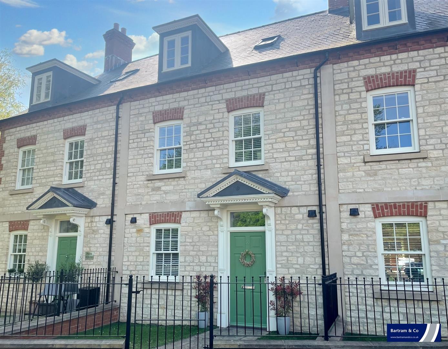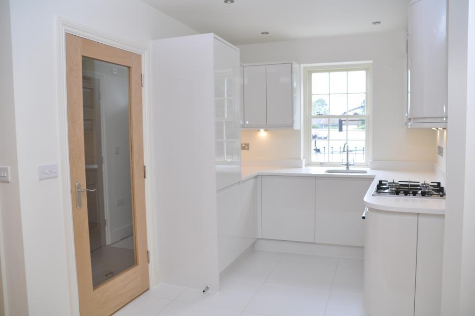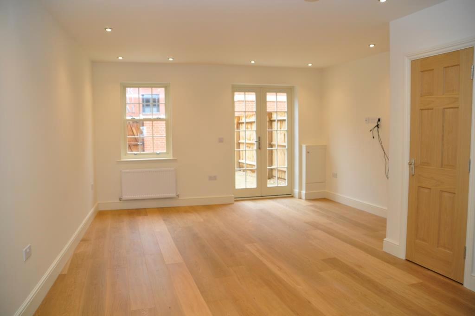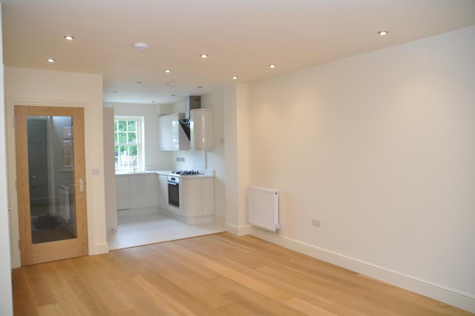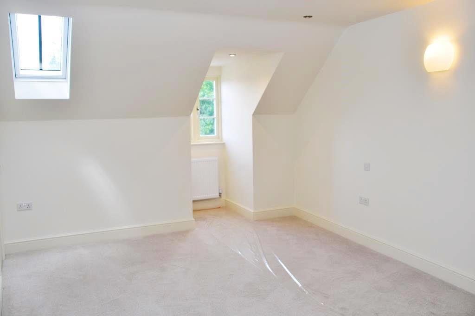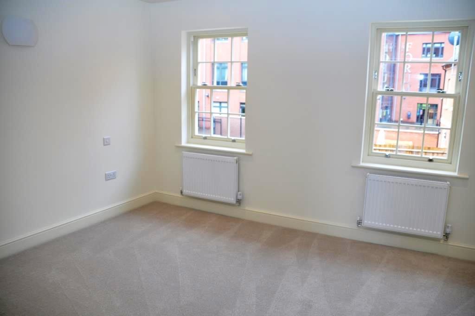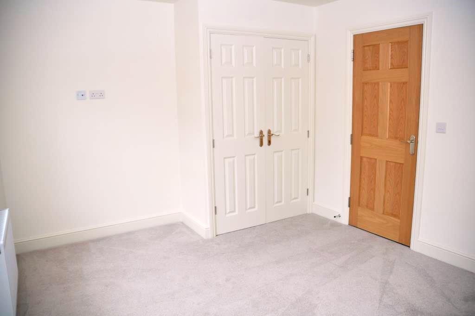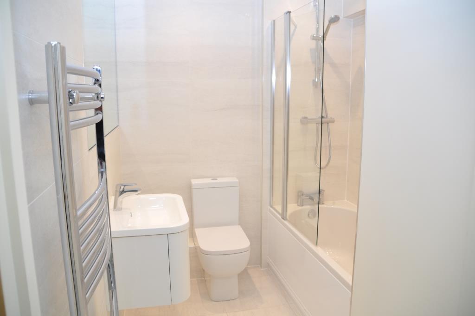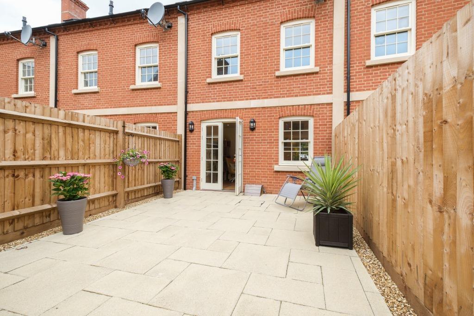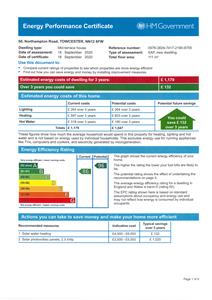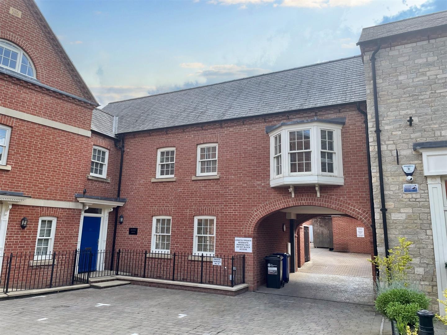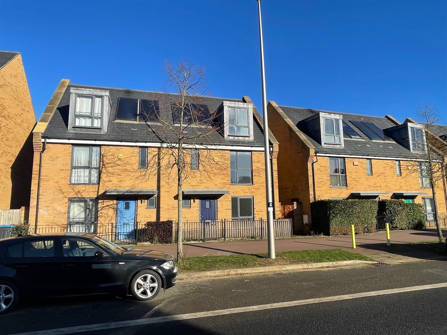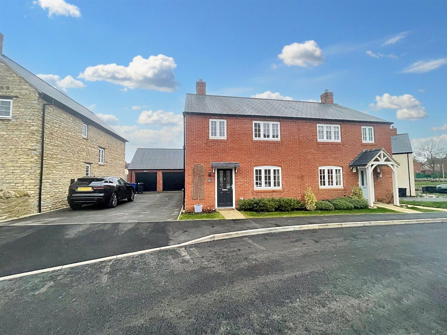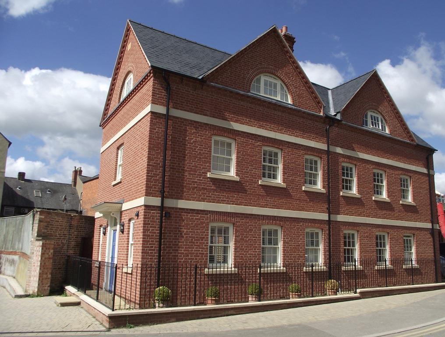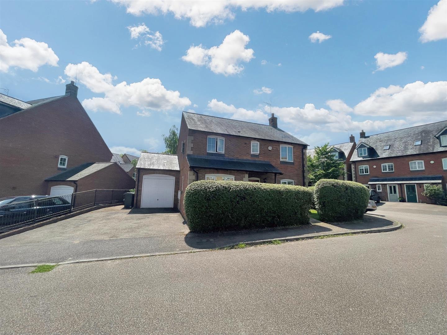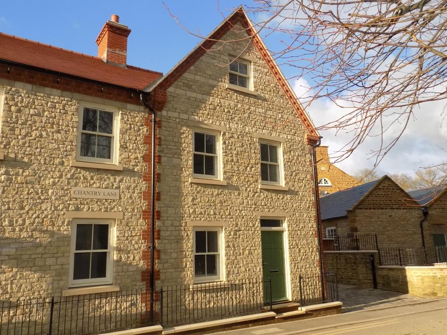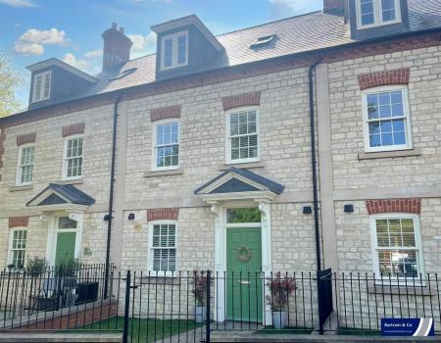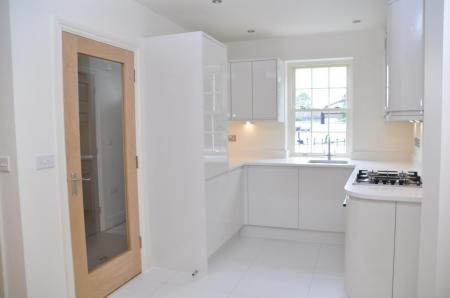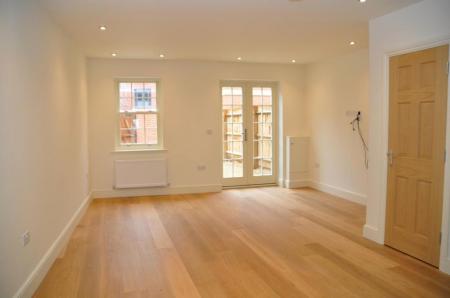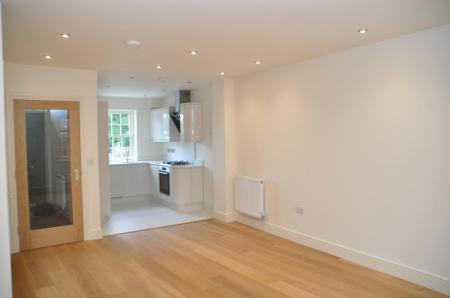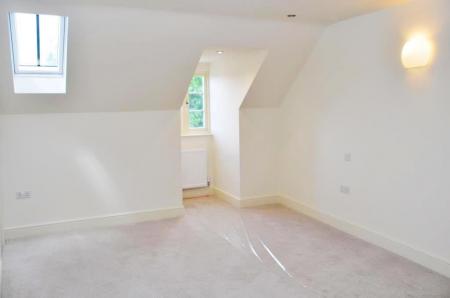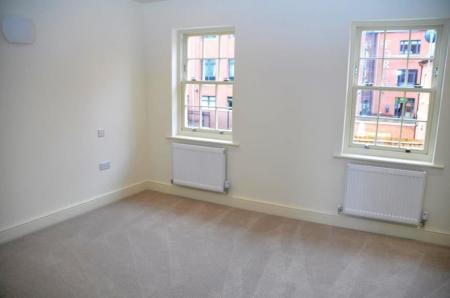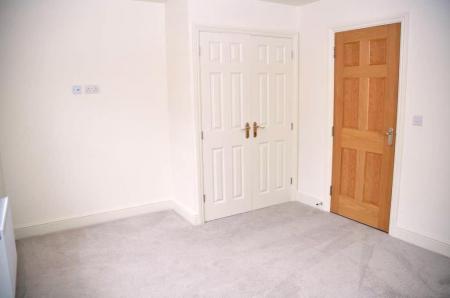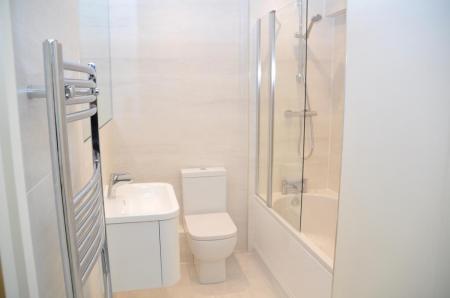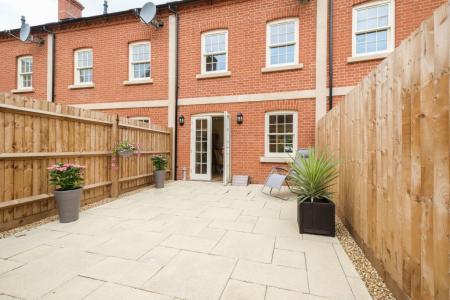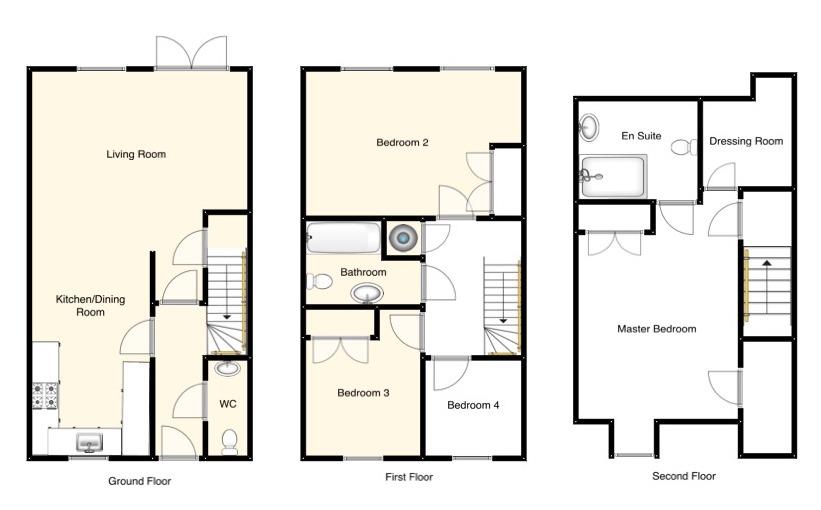- Town House In Town Centre
- Hallway, Cloakroom, Sitting Room
- Fitted Kitchen
- Family Bathroom, En-suite Shower
- Four Bedrooms, Built In Wardrobes
- Double Glazing, Gas Fired Heating
- Courtyard, 2 Parking Spaces At Rear
- Council Tax Band : D
- EPC Energy Rating : - B
4 Bedroom Townhouse for sale in Towcester
An exceptional stone and brick Georgian style mid-terrace three storey town house on the very edge of Towcester, close to the town centre and local amenities. This four bedroom home was constructed by Clayson Country Homes Ltd and boasts a high specification and features an en-suite to master bedroom, an open plan ground floor with a fitted kitchen/breakfast room with a 'Parker' kitchen, quartz work surfaces, a comprehensive range of integrated appliances, a sizeable courtyard and secure gated parking for two vehicles.
Location: - TOWCESTER is a thriving town centred on the historic Market Square, where there are shopping and other facilities. Towcester is situated on the junction of the A5 Watling Street and the A43 Oxford to Northampton Road. Improvements to the A43 have provided the town with an excellent high speed road link to Northampton, the M1 and the M40. Milton Keynes with its Inter-city rail service (London Euston 40 minutes) is approximately 12 miles to the south. Sporting facilities in the area include a Leisure Centre, motor racing at Silverstone and golf at Farthingstone, Silverstone and Whittlebury. There are also churches of several denominations in the town. www.britinfo.net/index_Towcester.htm
Hallway: - Entered through a composite front door with a glazed fanlight window over. There are stairs to the first floor landing, engineered oak floorboards, recessed ceiling spotlights.
Cloakroom: - White contemporary Roca suite comprising low level WC and wall mounted wash with a mirror behind and cupboard below. The floor is fully tiled and there is a radiator, recessed ceiling lights and an extractor fan.
Living Room: - 4.78m x 3.91m - Engineered oak floor, double glazed window to the rear elevation, under stairs storage cupboard, high and low level TV/HDMI points, radiator, doors to the rear garden, open plan through to:
Kitchen/Breakfast Room: - 4.5m x 2.49m - Fitted in a range of high gloss white base and eye level cupboards with quartz work surfaces and upstands incorporating a single bowl stainless steel sink unit with a swan neck mixer tap over and cupboards below. There are further base and eye level cabinets and an inset four place gas hob with an angled extractor hood over and an electric oven below. Adjacent is an integrated fridge freezer and further appliances include a dishwasher and washer/dryer. There is a double glazed window to the front elevation, under cupboard lighting and Porcelanosa floor tiling and a door to the hallway.
Landing: - 3.1m x 2.13m - With stairs to the second floor, a built in cupboard and a radiator.
Bedroom Two: - 4.75m x 3.18m - With a double glazed sash window to the rear elevation, a built in double wardrobe, a radiator, a wall light and recessed ceiling lights.
Bedroom Three:` - 3.3m x 2.51m - With a double glazed sash window to the front elevation, a built in wardrobe, a radiator and recessed ceiling lights.
Bedroom Four: - 2.16m x 2.08m - Double glazed sash window to the front elevation, a radiator, telephone socket and recessed ceiling lights.
Bathroom: - 2.51m x 1.85m - Fitted in a white suite of a panelled bath with a height adjustable shower over and side screen. There is a low level WC, a wash hand basin with a cupboard below and mirror behind. Heating is from a chrome ladder radiator and there are recessed ceiling lights, an extractor fan, a ceramic tiled floor and a double glazed window to the rear elevation.
Master Bedroom: - 4.01m x 3.53m - With a double glazed sash windows to the front elevation, this room has an eaves storage cupboard, a high level TV point, recessed ceiling lights, a radiator and wall lights. Doors lead to the en-suite and:
Dressing Room: - 1.98m x 1.12m - This room has lighting and a wall mounted gas fired combination boiler serving the radiator heating and domestic hot water.
En-Suite: - 2.67m x 2.18m - Fitted in a white suite of a wide shower cubicle with a height adjustable shower. There is a low level WC, a wash hand basin with a cupboard below and mirror behind, tiled shelving and a storage cupboard. Heating is from a chrome ladder radiator and there are recessed ceiling lights, an extractor fan, a ceramic tiled floor and a double glazed window to the side elevation.
Courtyard: - The property has a good sized courtyard to the rear, bounded by walls and fencing. Secure gate to rear parking area.
Parking: - There are two secure gated parking spaces at the rear of the property.
Estate Charge: - There are some associated cost to the communal parking area. These are covered under an estate charge. Approximately figures annually are £148.45 P/A.
Property Ref: 7745112_33108309
Similar Properties
4 Bedroom Mews House | Guide Price £434,950
Archway House in a modern four-bedroom property built by Clayson Country Homes to an individual open-plan design in 2016...
4 Bedroom Semi-Detached House | Guide Price £429,950
Bartram & Co are pleased to present this four bedroom semi-detached house in Brooklands.Accommodation briefly consists o...
Crujers Lane, Silverstone, Towcester
3 Bedroom Semi-Detached House | Guide Price £370,000
Bartram & Co are pleased to present this well-maintained three-bedroom semi-detached home, situated in the highly sought...
4 Bedroom Terraced House | Guide Price £455,000
A stunning four bedroom town house built in 2016 by Clayson Country Homes Ltd with outstanding views across the river To...
6 The Old Woodyard, Silverstone
4 Bedroom Detached House | Guide Price £465,000
A four bedroom detached family home in the popular village of Silverstone. This property has gas fired central heating a...
4 Bedroom End of Terrace House | £469,950
An exceptionally finished, four-bedroom townhouse, standing just yards away from the town centre and open countryside. B...

Bartram & Co (Towcester)
Market Square, Towcester, Northamptonshire, NN12 6BS
How much is your home worth?
Use our short form to request a valuation of your property.
Request a Valuation
