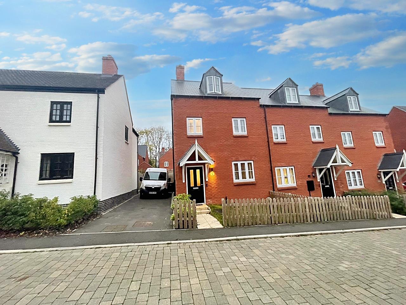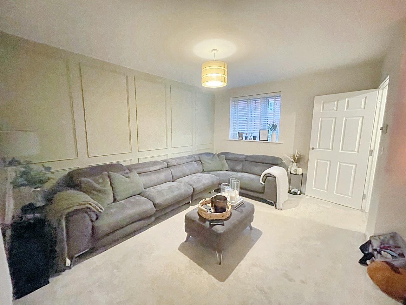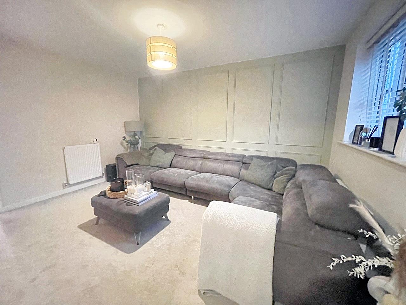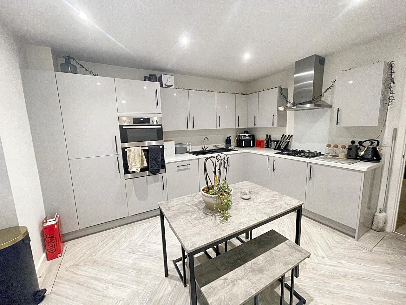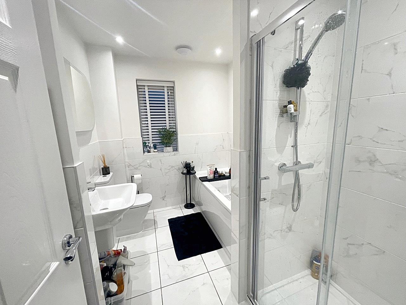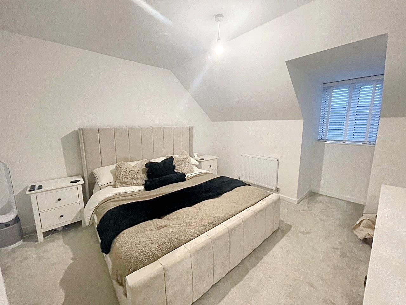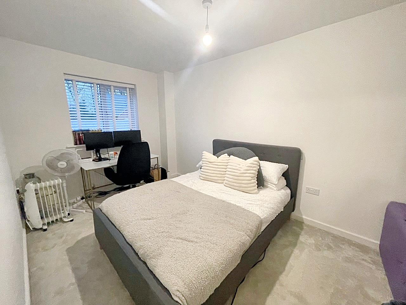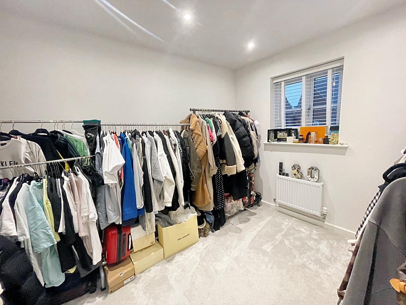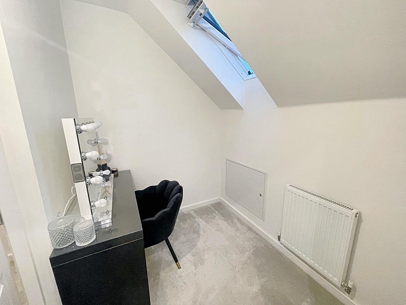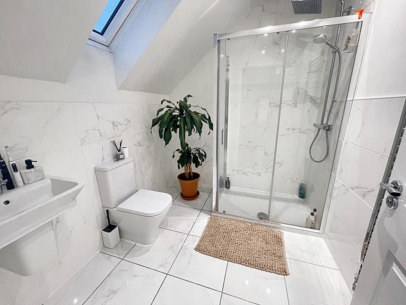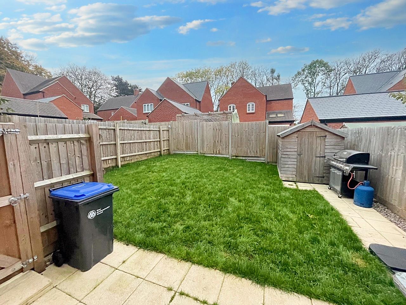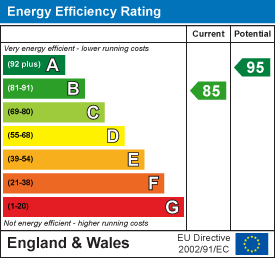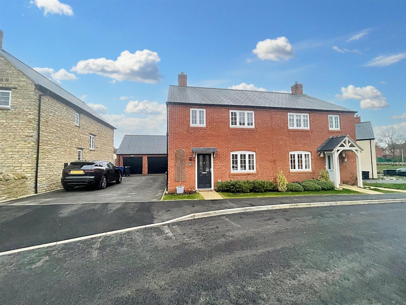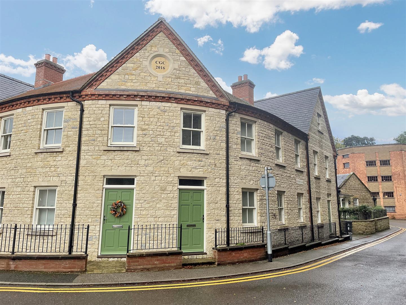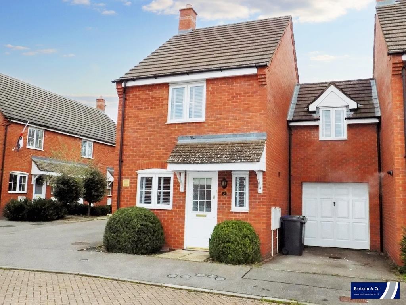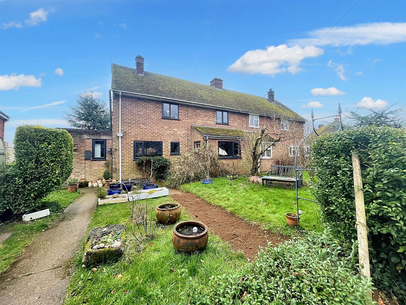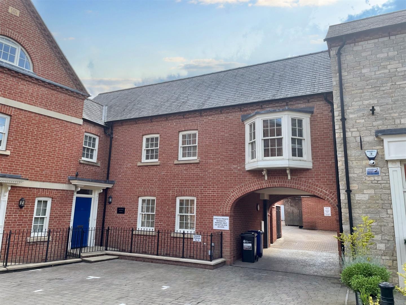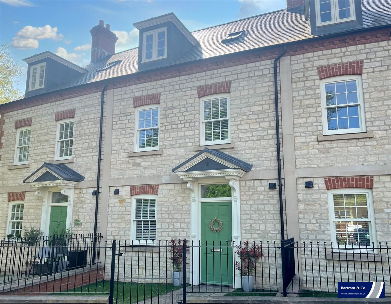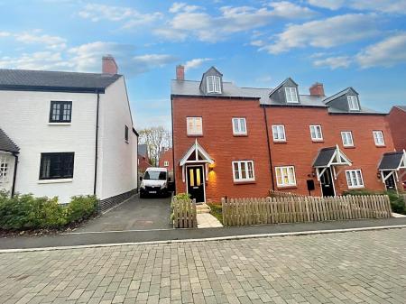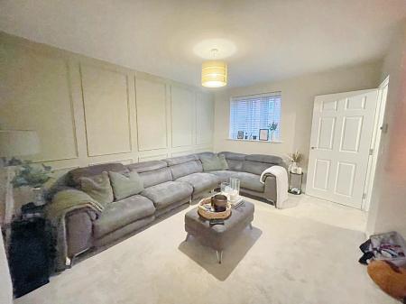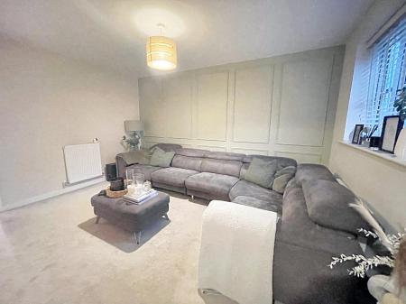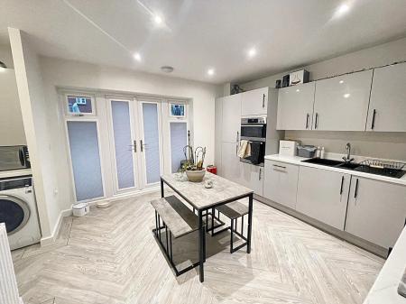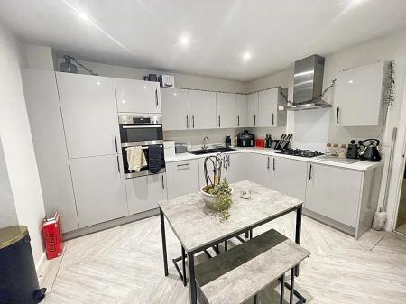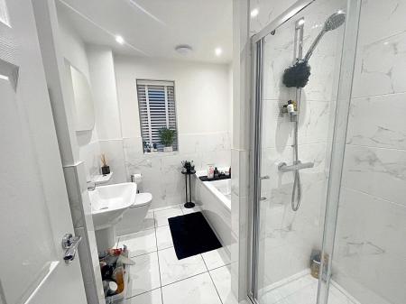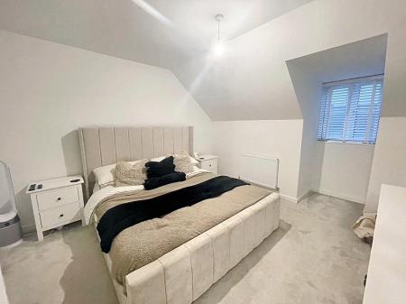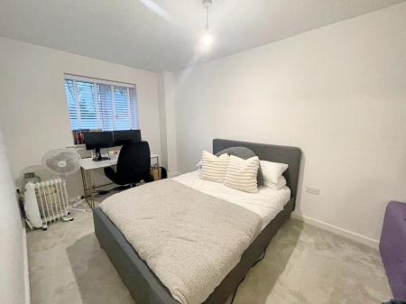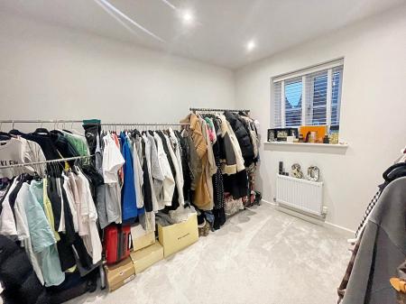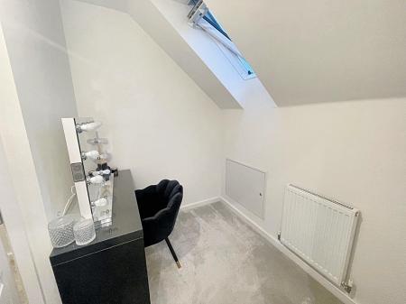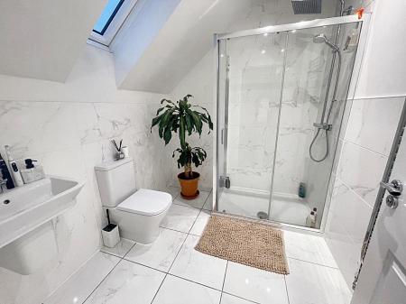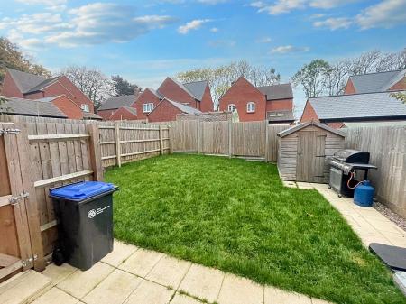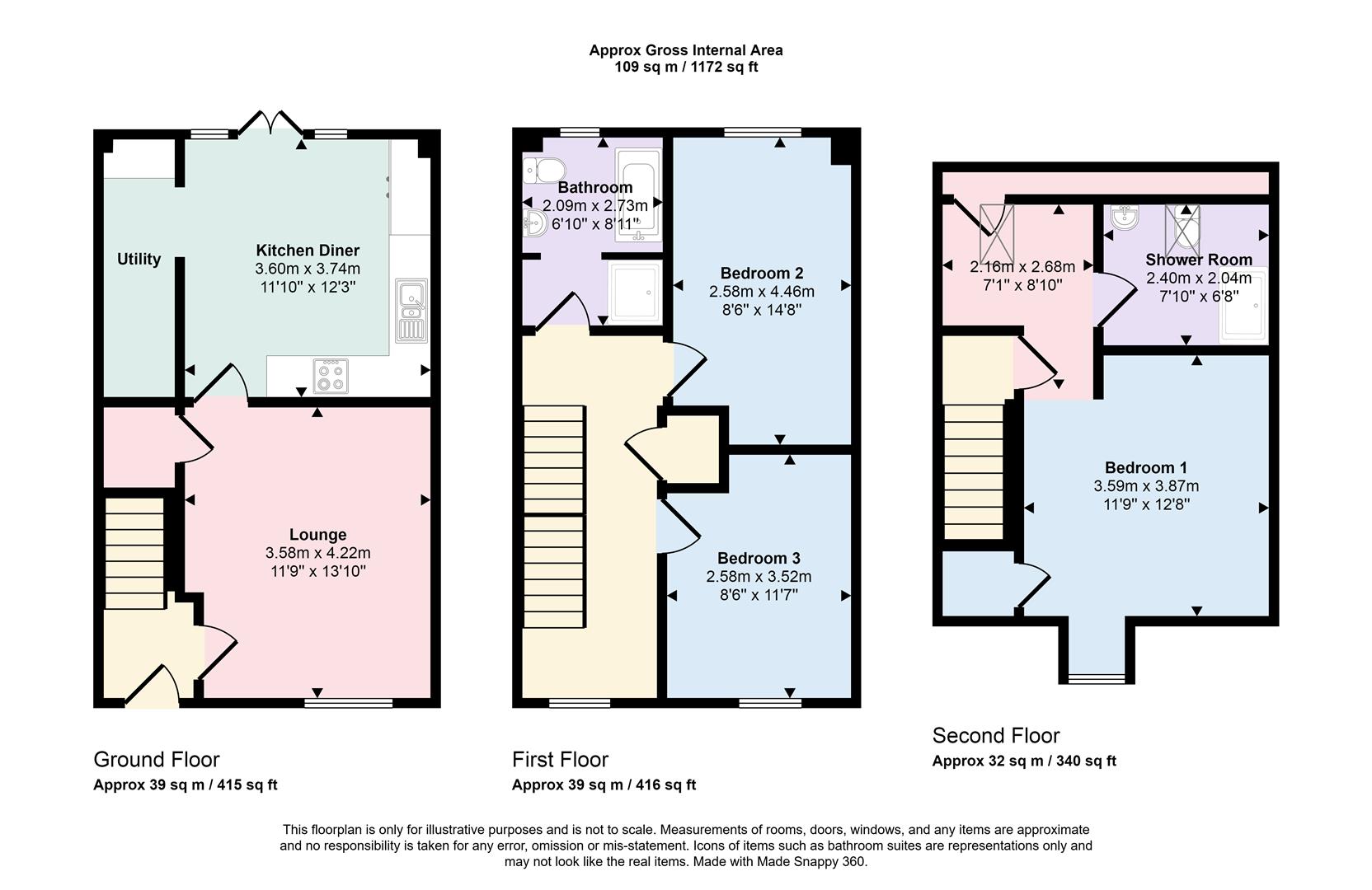- End of Terraced
- Tandem Driveway
- UPVC Double Glazing
- Gas fired Central Heating
- Kitchen/ Dining Room
- Energy Performance Rating: B
- Council Tax Band: D
3 Bedroom End of Terrace House for sale in Towcester
Bartram & Co are pleased to present A modern three bedroom home, Situated in a sought after area, close to local amenities. The property benefits from double glazing throughout and gas radiator central heating. Features include a fitted kitchen/dining room with appliances, an en-suite to the master bedroom and the family bathroom with a shower. Outside there are lawned gardens and off-road parking to the side.
Entrance Hall: - Entered through a part-glazed door. Stairs rising to the first floor. Radiator. Doors to living room and kitchen/diner.
Sitting Room: - 4.22 x 3.58 (13'10" x 11'8") - UPVC sash style double glazed window to the front aspect. UPVC sash style double glazed windows to rear aspects. Two double radiators. Door to storage cupboard.
Kitchen/Dining Area: - 3.74 x 3.60 (12'3" x 11'9") - Fitted in a range of base and eye level units with roll top work surfaces, Integral oven and four-place gas hob with colored glass splash back, Chrome extractor hood, Integrated Fridge freezer , Integrated dishwasher, Sink drainer with mixer tap, Enclosed Wall mounted gas-fired boiler. Double glazed window to rear aspect and french doors opening to the rear aspect.
Landing: - Doors to all bedrooms.
Bedroom Two: - 4.46 x 2.58 (14'7" x 8'5") - UPVC Double glazed windows with front aspect, radiator.
Bedroom Three: - 3.52 x 2.58 (11'6" x 8'5") - UPVC Double glazed window with front aspect radiator.
Family Bathroom: - 2.73 x 2.09 (8'11" x 6'10") - A paneled bath with glass shower screen, pedestal wash hand basin and a low-level WC. Tiled splash backs. Extractor fan. Chrome Ladder style heated Towel Rail.
Second Floor Landing: -
Bedroom One: - 3.87 x 3.59 (12'8" x 11'9") - Double glazed window to the rear aspect, radiator.
Shower Room: - 2.40 x 2.04 (7'10" x 6'8") - UPVC double glazed window to rear aspect, Shower cubical with tiling to wet areas, Bar style mixer tap with shower attachment , chrome heated towel rail,low-level WC, Radiator
Rear Garden: - Laid mainly to lawn with patio area and pathway to rear access via a wooden gate. Outside tap, Timber storage shed. Enclosed by timber fencing.
Driveway: - A tandem tarmacadam drive for two vehicle, Timber gate to rear garden.
Property Ref: 7745112_33519169
Similar Properties
Crujers Lane, Silverstone, Towcester
3 Bedroom Semi-Detached House | Guide Price £370,000
Bartram & Co are pleased to present this well-maintained three-bedroom semi-detached home, situated in the highly sought...
3 Bedroom Terraced House | Guide Price £359,950
An exceptional mid terrace three bedroom house, standing just a short walk from the Town Centre and located in the conse...
3 Bedroom Semi-Detached House | Guide Price £345,000
Bartram & Co are please to present this three bedroom semi-detached property in the village of Deanshanger. This propert...
Helmdon Road, Wappenham, Towcester
3 Bedroom Semi-Detached House | Guide Price £385,000
Bartram & Co are delighted to present this three-bedroom semi-detached home located on Helmdon Road in the village of Wa...
4 Bedroom Mews House | Guide Price £434,950
Archway House in a modern four-bedroom property built by Clayson Country Homes to an individual open-plan design in 2016...
4 Bedroom Townhouse | Guide Price £450,000
An exceptional stone and brick Georgian style mid-terrace three storey town house on the very edge of Towcester, close t...

Bartram & Co (Towcester)
Market Square, Towcester, Northamptonshire, NN12 6BS
How much is your home worth?
Use our short form to request a valuation of your property.
Request a Valuation
