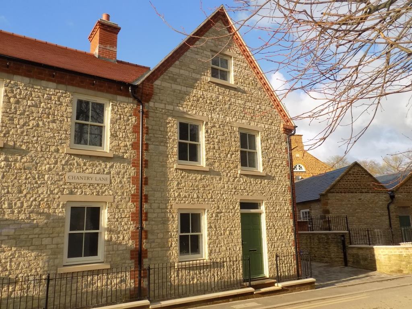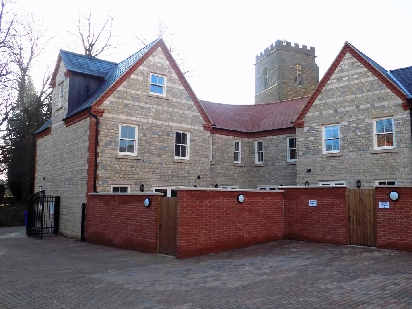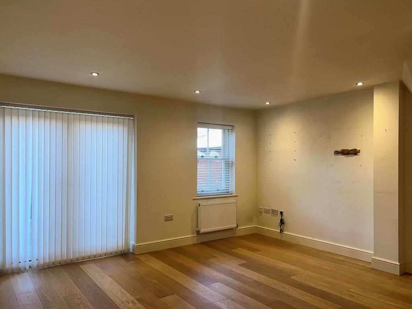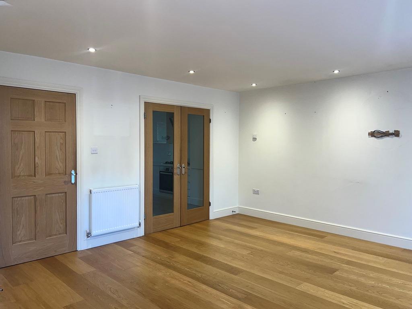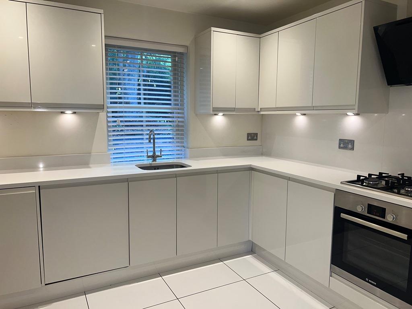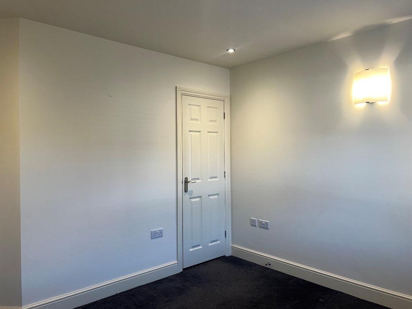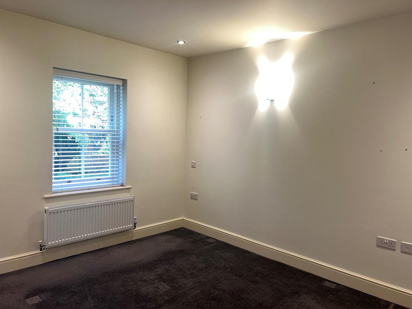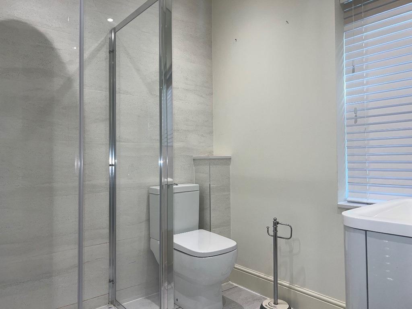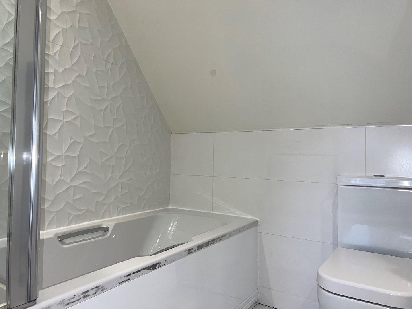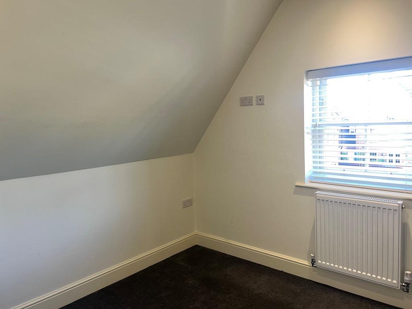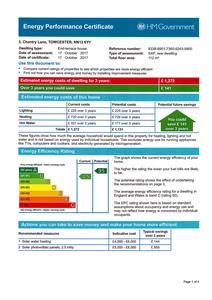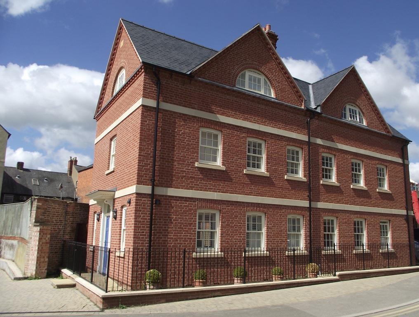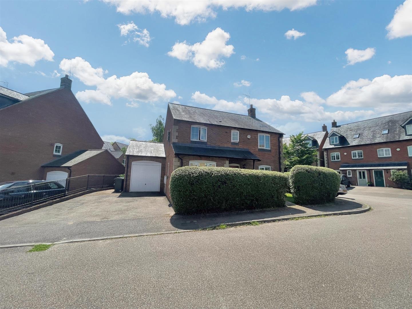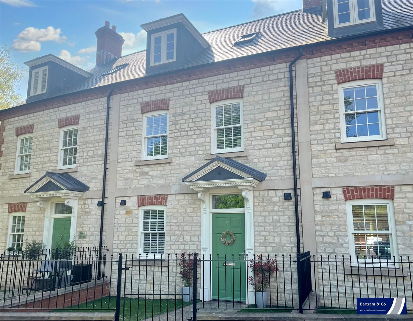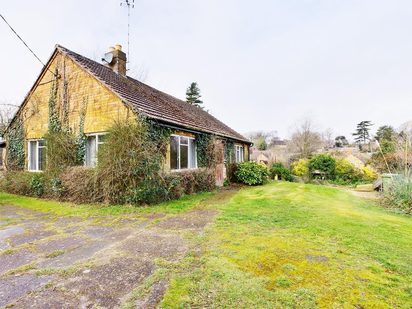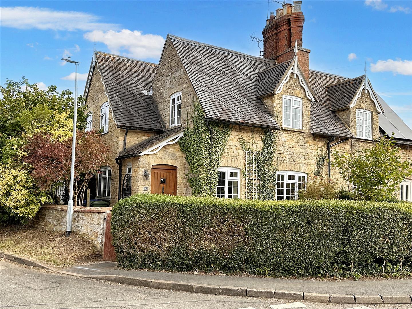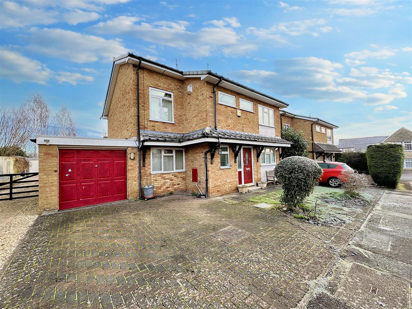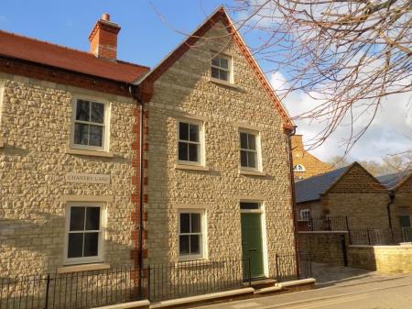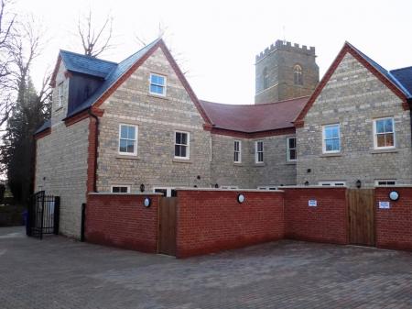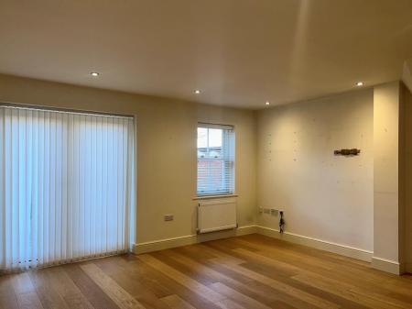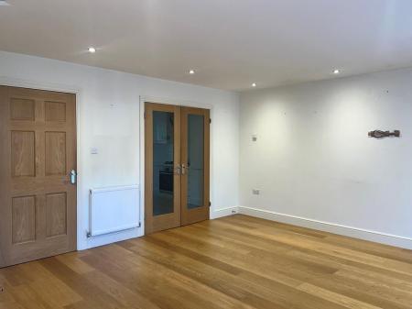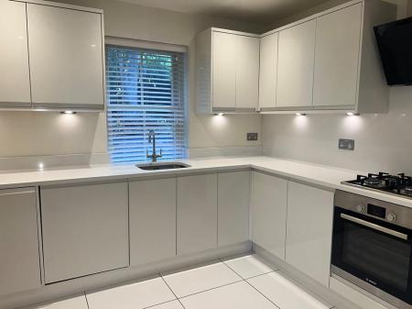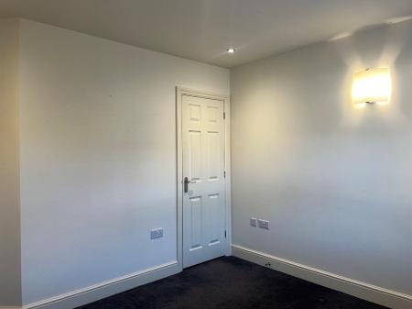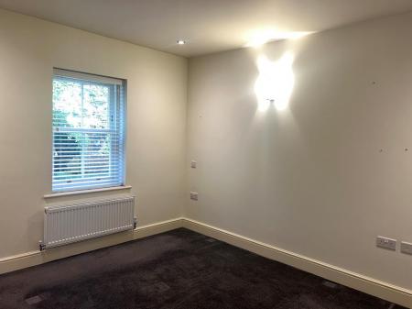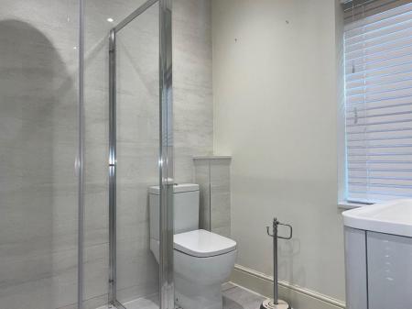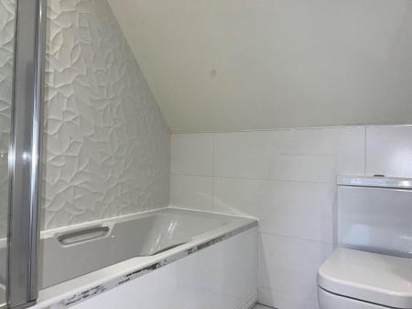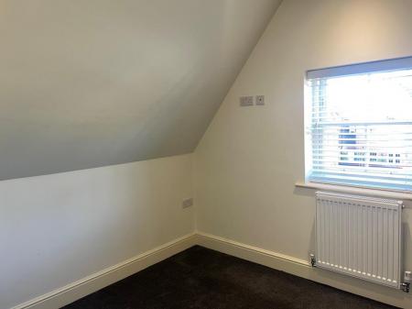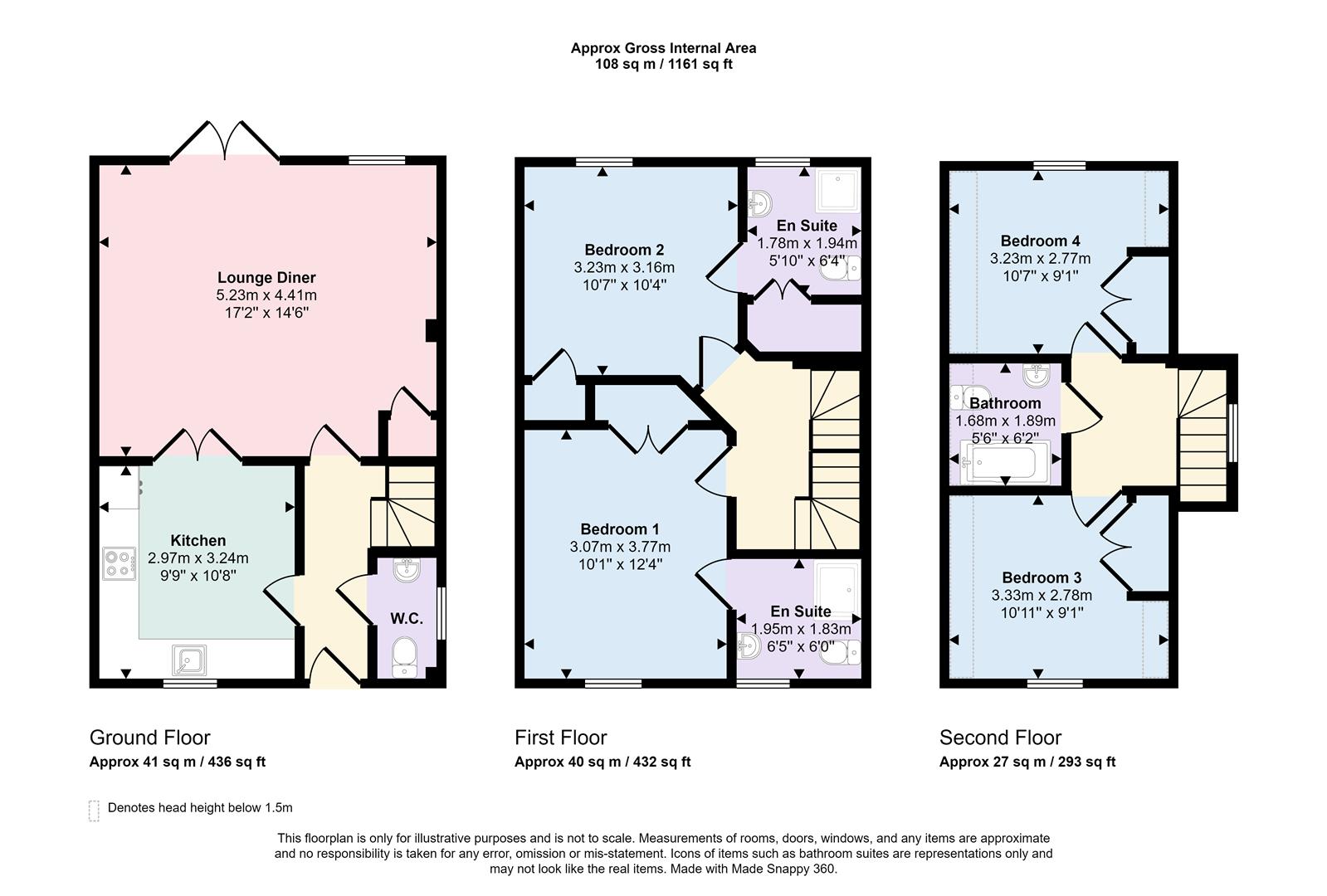- A Four Bedroom Stonebuilt Townhouse
- Fitted Kitchen With Integrated Appliances
- Spacious Living/Dining Room With French Doors
- Two Double Bedrooms With En-suites
- Two Single Bedroooms & Family Bathroom
- A Courtyard Garden To The Rear
- Gated Access To Private Parking
- Council Tax Band: D
- EPC Energy Rating: B
4 Bedroom End of Terrace House for sale in Towcester
An exceptionally finished, four-bedroom townhouse, standing just yards away from the town centre and open countryside. Built by Clayson Country Homes to a high specification, the property features a contemporary WC, a spacious living room that benefits from engineered oak flooring throughout, a fabulous fitted/Dining Room with high gloss units, quartz worksurfaces, and a comprehensive range of integrated appliances, and four bedrooms, two with en-suites, with built-in wardrobes. To the rear, there is a courtyard garden which provides access to the gated parking area.
Location: - TOWCESTER is a thriving town centred on the historic Market Square, where there are shopping and other facilities. Towcester is situated on the junction of the A5 Watling Street and the A43 Oxford to Northampton Road. Improvements to the A43 have provided the town with an excellent high speed road link to Northampton, the M1 and the M40. Milton Keynes with its Inter-city rail service (London Euston 40 minutes) is approximately 12 miles to the south. Sporting facilities in the area include a Leisure Centre, motor racing at Silverstone and golf at Farthingstone, Silverstone and Whittlebury. There are also churches of several denominations in the town. www.britinfo.net/index_Towcester.htm
Hallway: - Approached through a panelled door, the hall has an engineered oak floor and mat well. Heating is from a single radiator and there are inset ceiling lights and stairs to the first floor.
Wc: - White contemporary suite of a wall mounted wash hand basin with a vanity drawer under and mirror behind and low level WC. Extractor fan, inset ceiling lights.
Kitchen/Dining Room: - 3.24 x 2.97 (10'7" x 9'8") - High gloss base and eye level cabinets, with Quartz work surfaces, upstands and drainer, incorporating a single bowl sink unit and mixer tap. Fitted appliances include a four place gas hob, electric oven and angled extractor hood, an integrated fridge / freezer, dishwasher and washer / dryer. Porcelanosa ceramic tiled floor, inset ceiling lights, double glazed sash window to the front, radiator, glazed oak door to hallway. Glazed Oak doors to;
Living Room: - 5.23 x 4.41 (17'1" x 14'5") - French doors to rear garden, TV & HDMI points, engineered oak floorboards, radiator, inset ceiling lights.
Landing: - Stairs rising to second floor, inset ceiling lights, radiator.
Bedroom One: - 3.77 x 3.07 (12'4" x 10'0") - Double glazed sash window to front. TV & HDMI points. Radiator. Built in double wardrobe.
En-Suite: - 1.95 x 1.83 (6'4" x 6'0") - Obscure glazed sash window to front. Double shower cubicle. White low level W.C. and rectangular wash hand basin with vanity drawer under and mirror behind. Porcelanosa floor and wall tiling, chrome ladder radiator, inset ceiling lights. Extractor fan.
Bedroom Two: - 3.23 x 3.16 (10'7" x 10'4") - Double glazed sash window to rear. TV & HDMI points. Radiator. Built in wardrobe. Inset ceiling lights.
En-Suite:. - 1.94 x 1.78 (6'4" x 5'10") - Shower cubicle. White low level W.C. and rectangular wash hand basin with vanity drawer under and mirror behind. Porcelanosa floor and wall tiling, chrome ladder radiator, inset ceiling lights. Extractor fan. Airing cupboard.
Second Floor Landing: - Double glazed window to side. Oak bannister and handrail. Radiator.
Bedroom Three: - 3.33 x 2.78 (10'11" x 9'1") - Double glazed window to front, radiator, TV point, telephone socket, recessed ceiling lights. Built in wardrobe.
Family Bathroom: - 1.89 x 1.68 (6'2" x 5'6") - White contemporary suite of a panelled bath with a height adjustable shower over and side screen. Wall mounted wash hand basin, low level WC, Porcelanosa floor and wall tiling, chrome ladder radiator, inset ceiling lights. Extractor fan.
Bedroom Four: - 3.23 x 2.77 (10'7" x 9'1") - Double glazed window to rear, radiator, TV point, telephone socket, recessed ceiling lights. Built in wardrobe.
Courtyard: - From the living room, doors open on to a walled courtyard, with outside lights and a gated access to the secure parking area.
Property Ref: 7745112_33374683
Similar Properties
4 Bedroom Terraced House | Guide Price £469,950
A stunning four bedroom town house built in 2016 by Clayson Country Homes Ltd with outstanding views across the river To...
6 The Old Woodyard, Silverstone
4 Bedroom Detached House | Guide Price £465,000
A four bedroom detached family home in the popular village of Silverstone. This property has gas fired central heating a...
4 Bedroom Townhouse | Guide Price £450,000
An exceptional stone and brick Georgian style mid-terrace three storey town house on the very edge of Towcester, close t...
Plot | Guide Price £475,000
A rare opportunity to acquire in part or as a whole this double building plot, located in the sought after village of Pa...
High Street, Paulerspury, Towcester
4 Bedroom Cottage | Guide Price £479,950
A pretty semi-detached stone cottage standing on a corner plot in this highly sought after village. The cottage has been...
4 Bedroom Not Specified | £485,000
An established four bedroom detached family home, standing in a cul-de-sac within this sought after village. Located clo...

Bartram & Co (Towcester)
Market Square, Towcester, Northamptonshire, NN12 6BS
How much is your home worth?
Use our short form to request a valuation of your property.
Request a Valuation
