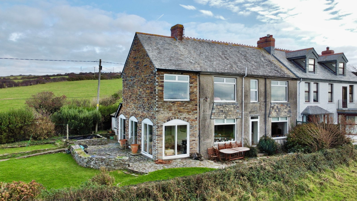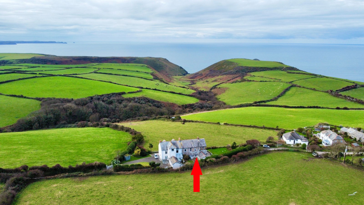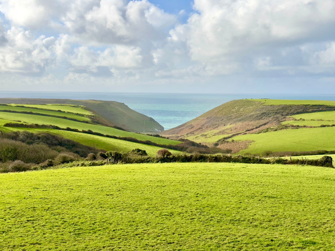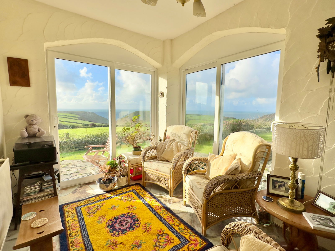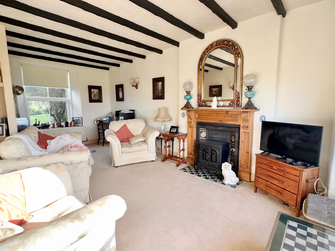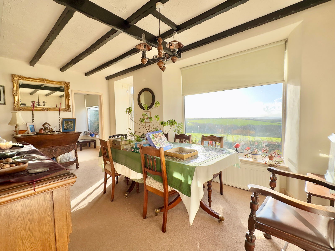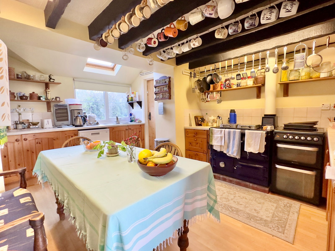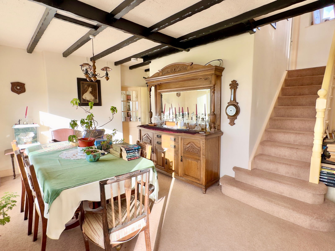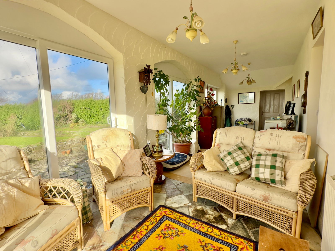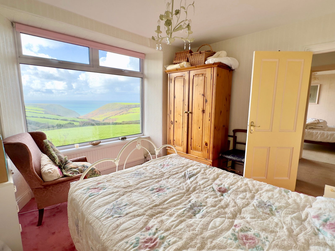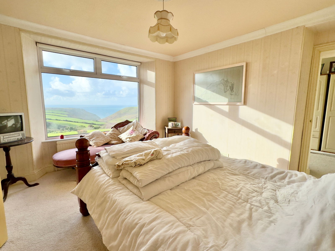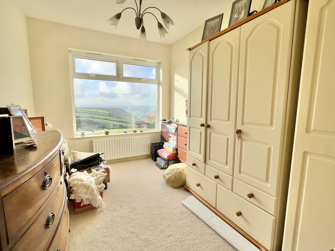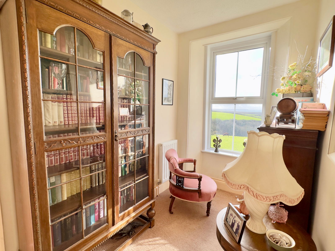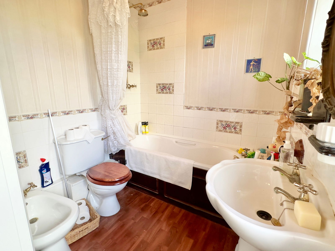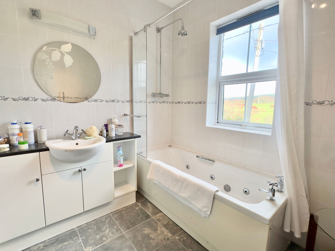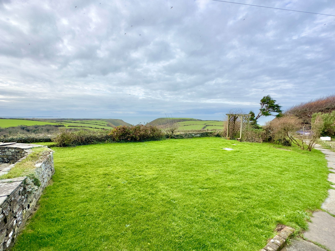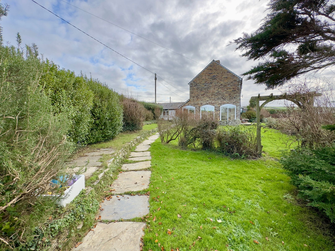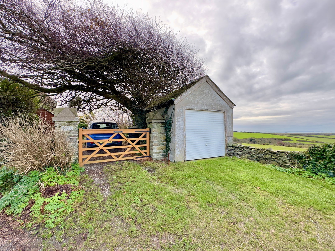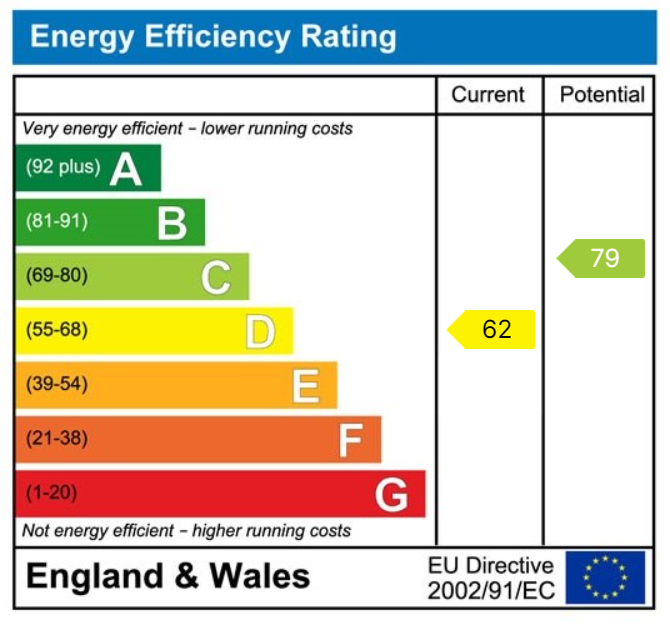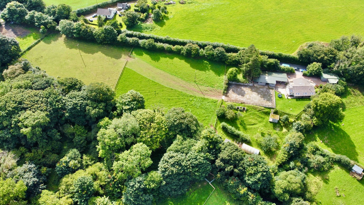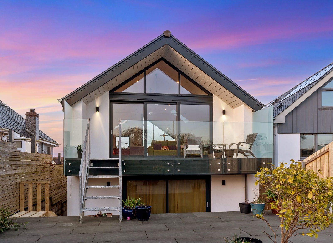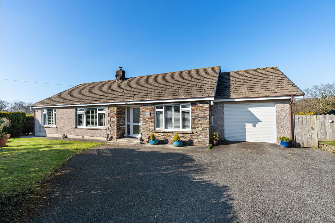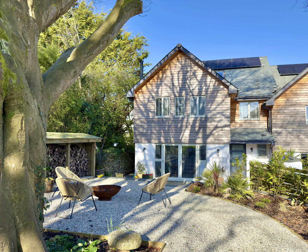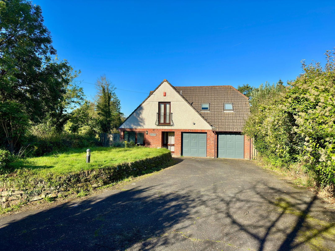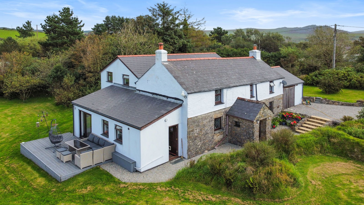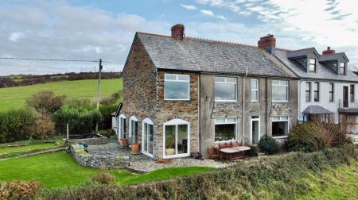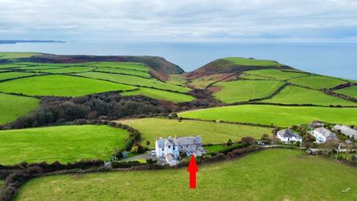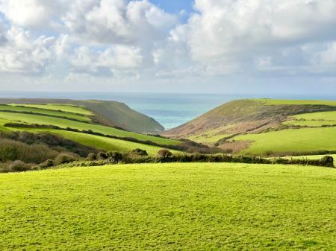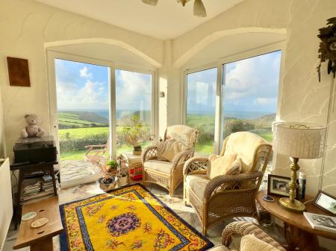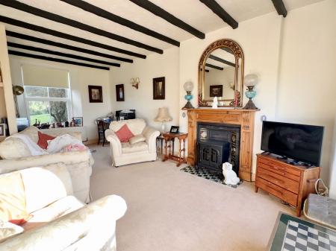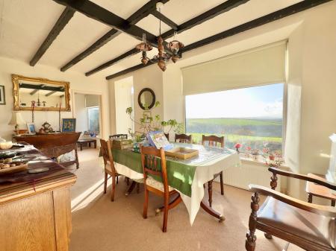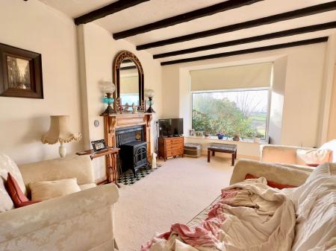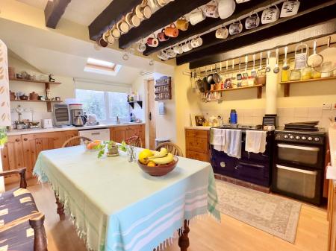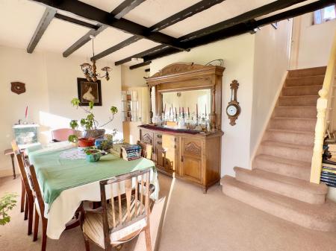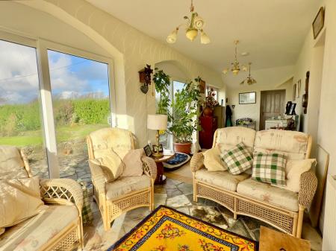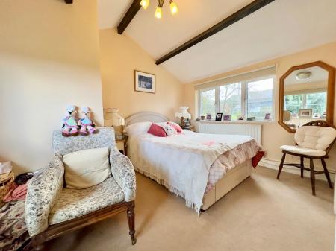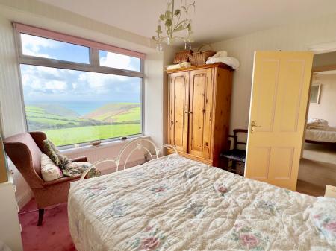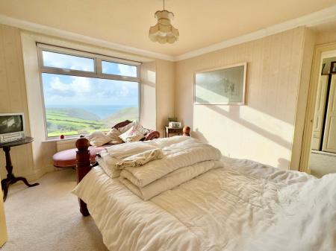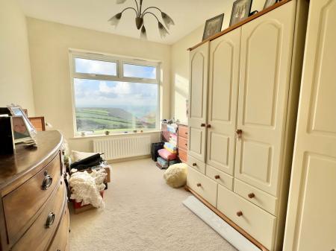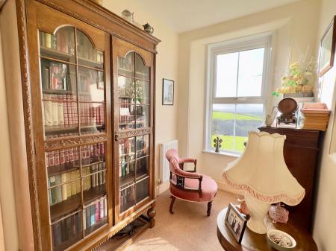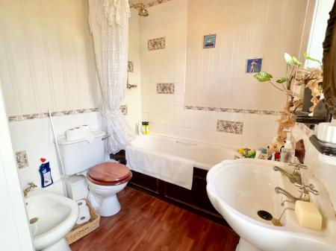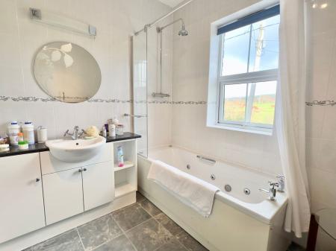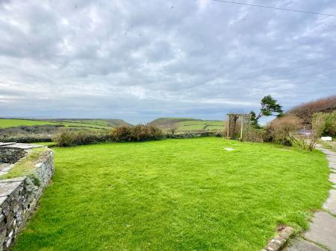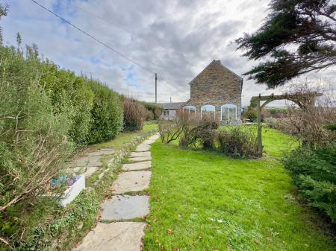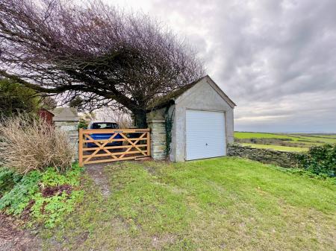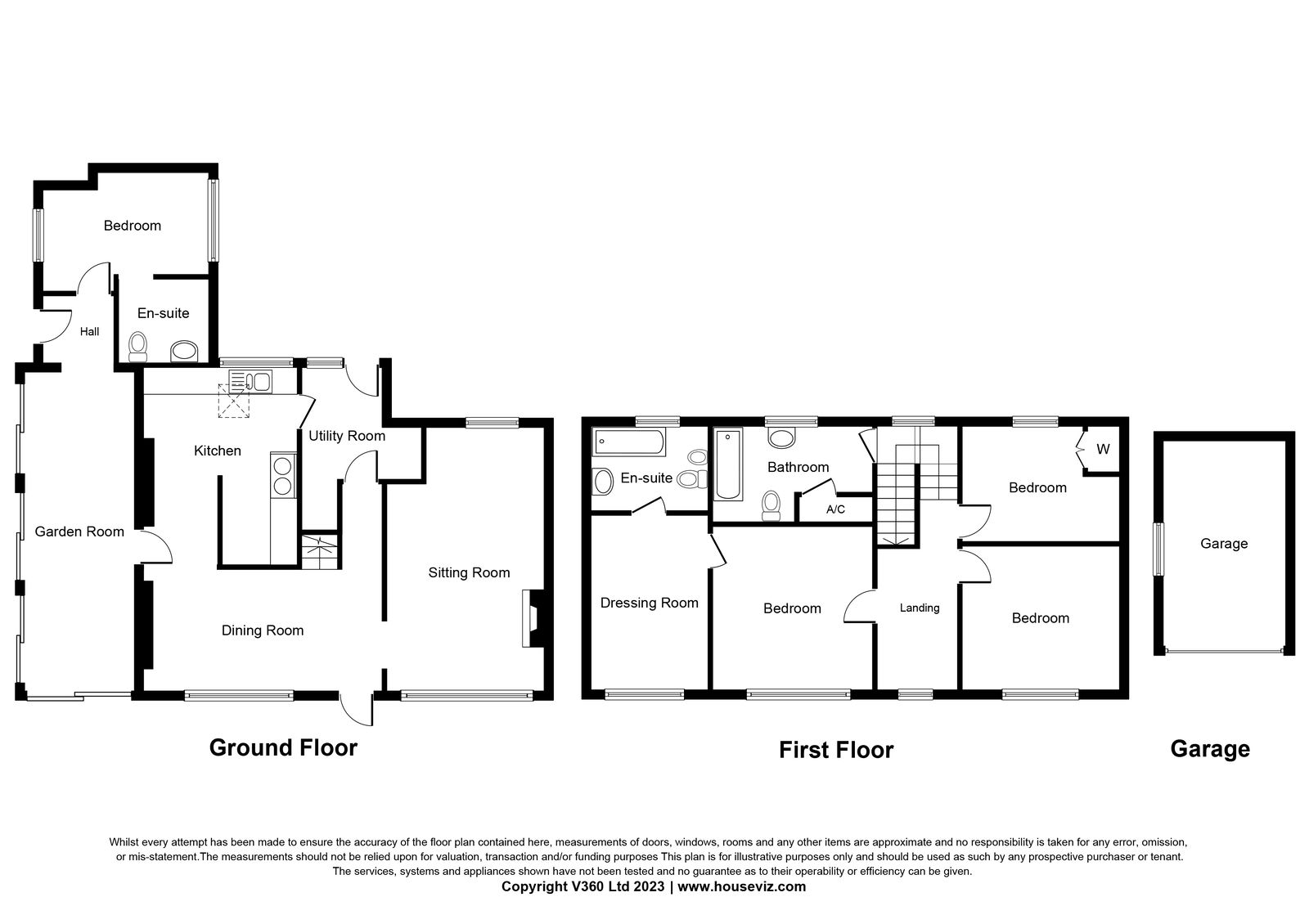- Uninterrupted Views Over Fields Towards The North Cornish Coastline
- 2 Generous Reception Rooms
- Kitchen * Separate Utility Room
- Sun Lounge
- Ground Floor Bedroom With En-Suite Wet Room
- 3 Further Bedrooms At First Floor
- Master Bedroom With En-suite And Dressing Room
- Oil Fired Central Heating
- Private Gardens
- Garage * Off Road Parking
4 Bedroom Semi-Detached House for sale in Trebarwith
Enjoying quite spectacular sea and coastline views is this substantial period home located amidst an area of outstanding natural beauty. Freehold. Council Tax Band D. EPC rating D.
Lamorna is a substantial semi detached period home which enjoys a glorious setting on the edge of this picturesque hamlet with uninterrupted views across rolling fields towards the North Cornish coast. Offering generous living accommodation which comprises 2 super reception rooms and kitchen with separate utility the house also offers a large 7.8 m sun lounge. With one bedroom and wet room on the ground floor Lamorna also has 3 further bedrooms at first floor with en-suite and dressing room to the main as well as a family bathroom. Benefitting from oil fired central heating and UPVC double glazing the house also has its own private gardens from where one can enjoy the wonderful sea and coastline views as well as a garage and off road parking.
Trebarwith is a picturesque and unspoilt village located close to the beautiful North Cornish coastline and set amidst a large area of outstanding natural beauty. The beach at Trebarwith is located close by which has over 800 m of sandy beach contained by cliffs where natural caves can be found. The views from the house extend across the beautiful North Cornish coast down towards Port Isaac and as far as Pentire Point.
The accommodation comprises with all measurements being approximate:-
Lounge - 5.7 m x 3.3 m
Dual aspect with double glazed windows in UPVC frames to front and rear framing outstanding sea and coastline views. Open fireplace with inset tiles and ornate timber surround. Radiator. T.V. point and telephone point.
Dining Room - 5.1 m x 2.8 m
Double glazed window in UPVC frame to rear framing outstanding sea and coastline views. Radiator. Stairs to first floor.
Kitchen - 4.6 m x 3.5 m
Double glazed window in UPVC frame to front together with Velux roof window. The kitchen is fitted with base cupboards with worktops over and eye level wall cupboards above. One and a half bowl stainless steel sink unit and mixer tap. Space and plumbing for automatic dishwasher and space and power for fridge. Space for Range cooker.
Utility/Porch
Double glazed door in UPVC frame to outside. Open fronted pantry cupboard. Space and plumbing for automatic washing machine. Door back to dining room.
Sun Lounge - 7.8 m x 2.4 m
4 double glazed patio doors in UVPC frames opening to the garden and also framing outstanding sea and coastline views. Radiator.
Bedroom 4 - 3.8 m x 2.9 m
A light dual aspect room with double glazed windows in UPVC frames to front and side. Radiator.
En-Suite Wet Room
With shower, wash hand basin and low flush w.c. Heated towel rail. Extractor fan.
First Floor
Landing
Double glazed window in UPVC frame to rear framing outstanding sea and coastline views together wtih double glazed window in UPVC frame to front overlooking fields.
Bedroom 1 - 3.7 m x 3.5 m
Double glazed window in UPVC frame to front framing outstanding sea and coastline views. Glazed door to
Dressing Room - 3.8 m x 2.6 m
Double glazed window in UPVC frame to rear framing outstanding sea and coastline views. Radiator.
En-Suite
Fitted in white suite comprising spa bath, bidet, low flush w.c. and wash hand basin with vanity surround and cupboard under. Heated towel rail. Double glazed window in UPVC frame to front framing pretty views across fields.
Bedroom 2 - 3.5 m x 3.0 m
Double glazed window in UPVC frame to rear framing outstanding sea and coastline views. Radiator.
Bedroom 3 - 3.5 m x 2.5 m
Double glazed window in UPVC frame to front framing pretty views across fields. Radiator. Built in wardrobe.
Outside
Garage
Together with additional off road parking at the front of the garage.
Garden
There is a small garden immediately in front with gated access on to the road where the oil tank and external boiler supplying domestic hot water and central heating is located. At the rear is a level and enclosed patio bordered by open fields, the patio then extends around at one side and on to a lawned garden with hedge on one side from where there are outstanding sea and coastline views.
Please contact our Camelford office for further details.
Important Information
- This is a Freehold property.
- This Council Tax band for this property is: D
Property Ref: 193_765542
Similar Properties
4 Bedroom Bungalow | Offers Over £750,000
A superbly presented 3/4 bedroom one en-suite detached bungalow set within approximately 2.75 acre plot with stables loc...
3 Bedroom Detached House | £750,000
An individually designed nearly new home enjoying outstanding views with high quality accommodation throughout. Freehol...
3 Bedroom Bungalow | £699,950
Set in just over 4.8 acres together with stable yard and outbuildings, this 3 bedroom detached modern bungalow enjoys a...
St Mary's Field, Wadebridge PL27
4 Bedroom End of Terrace House | £765,000
A superb opportunity to purchase this 4/5 bedroom luxury townhouse benefitting from detached double garage with studio o...
5 Bedroom Detached House | £795,000
A 5 bedroom detached property set within approximately 1.81 of an acre on the outskirts of Wadebridge. Freehold. Counc...
4 Bedroom Detached House | £795,000
Set in about 3.5 acres of gardens and pasture together with stabling is this 4 double bedroom detached country home loca...

Cole Rayment & White (Wadebridge)
20, Wadebridge, Cornwall, PL27 7DG
How much is your home worth?
Use our short form to request a valuation of your property.
Request a Valuation
