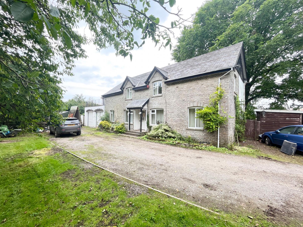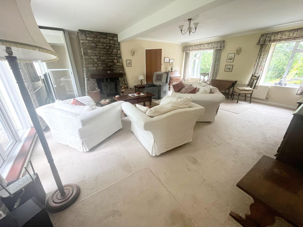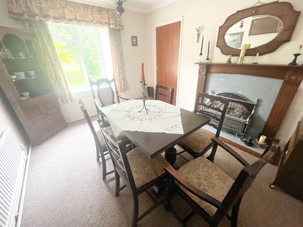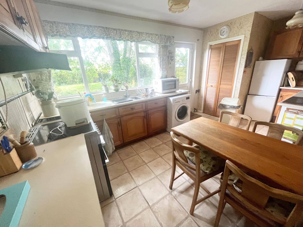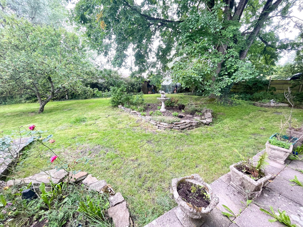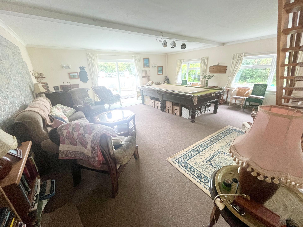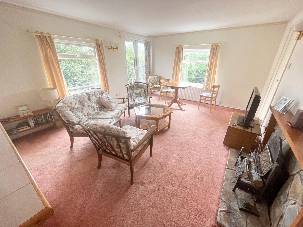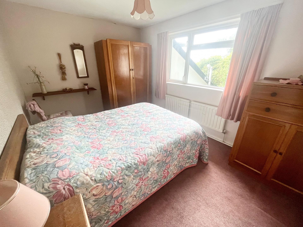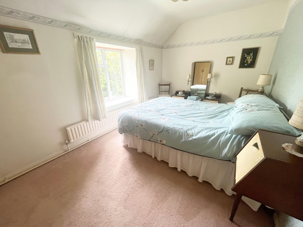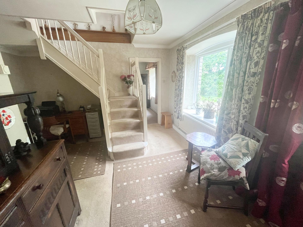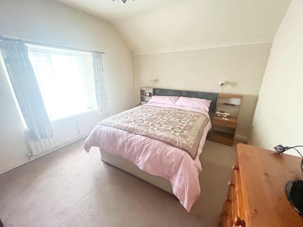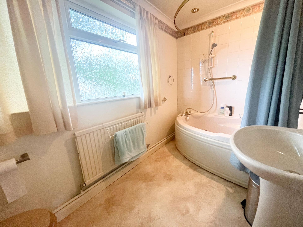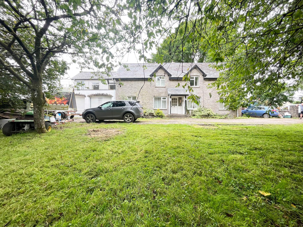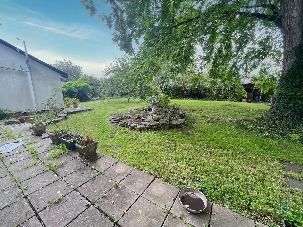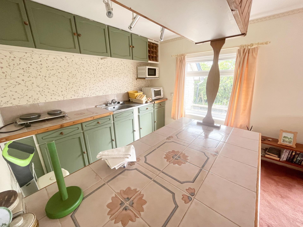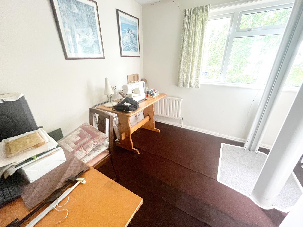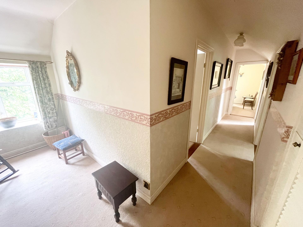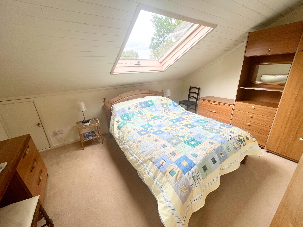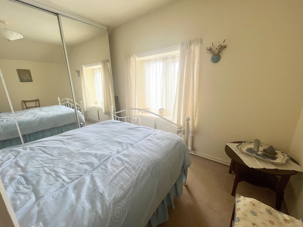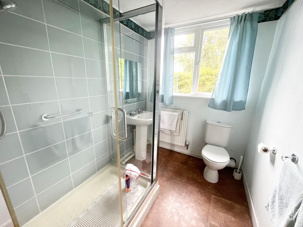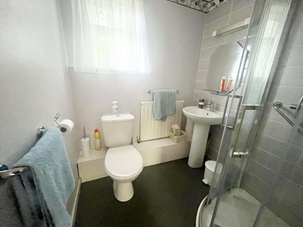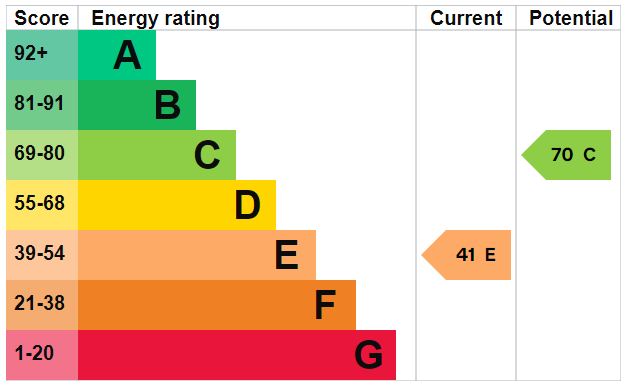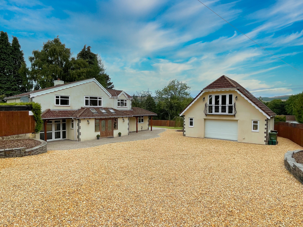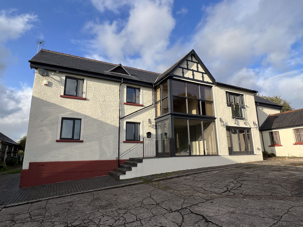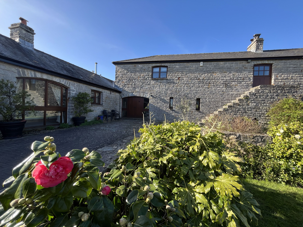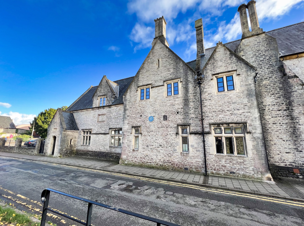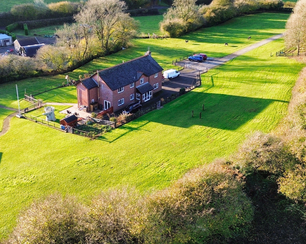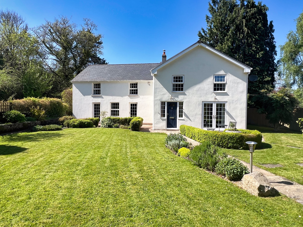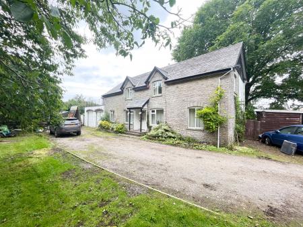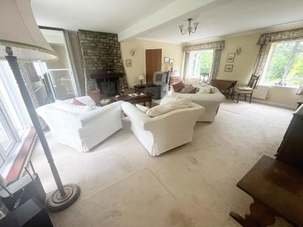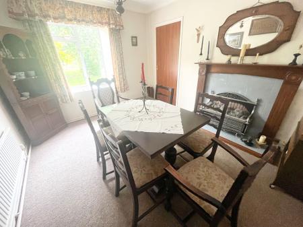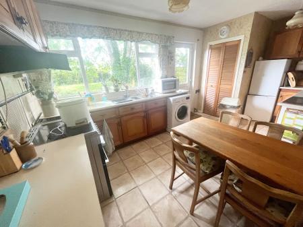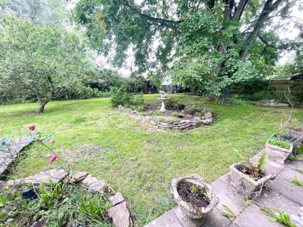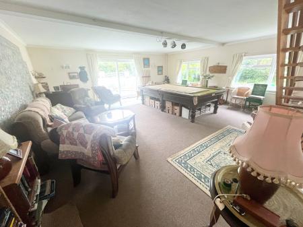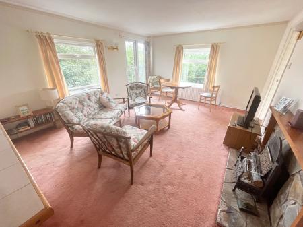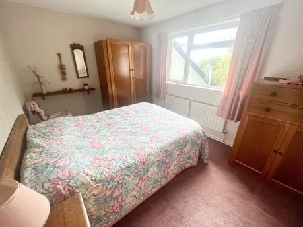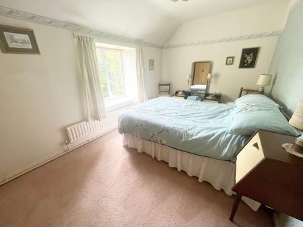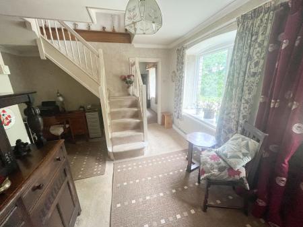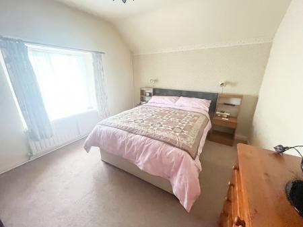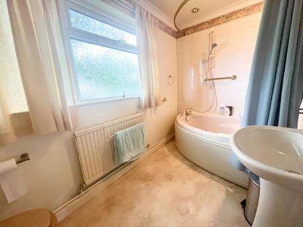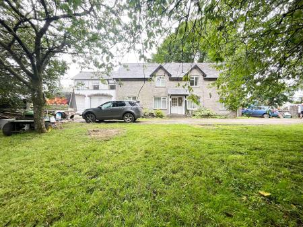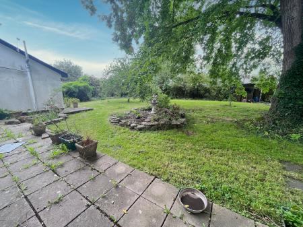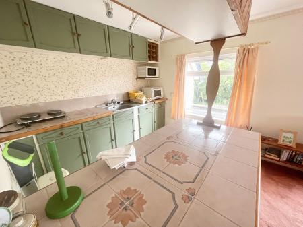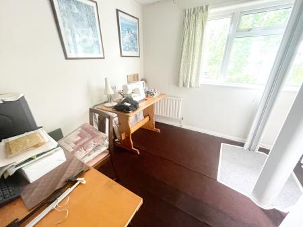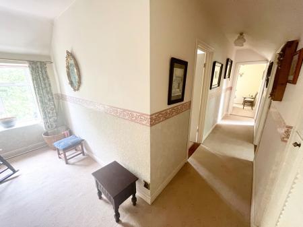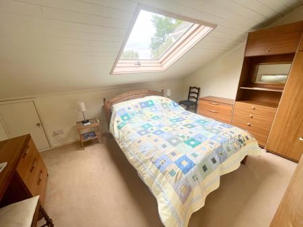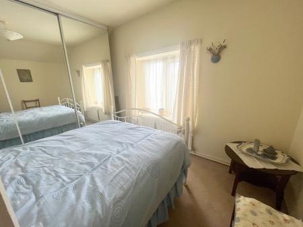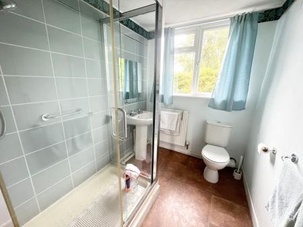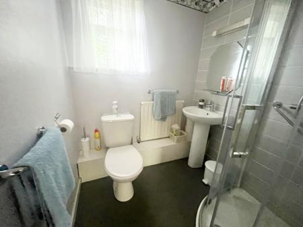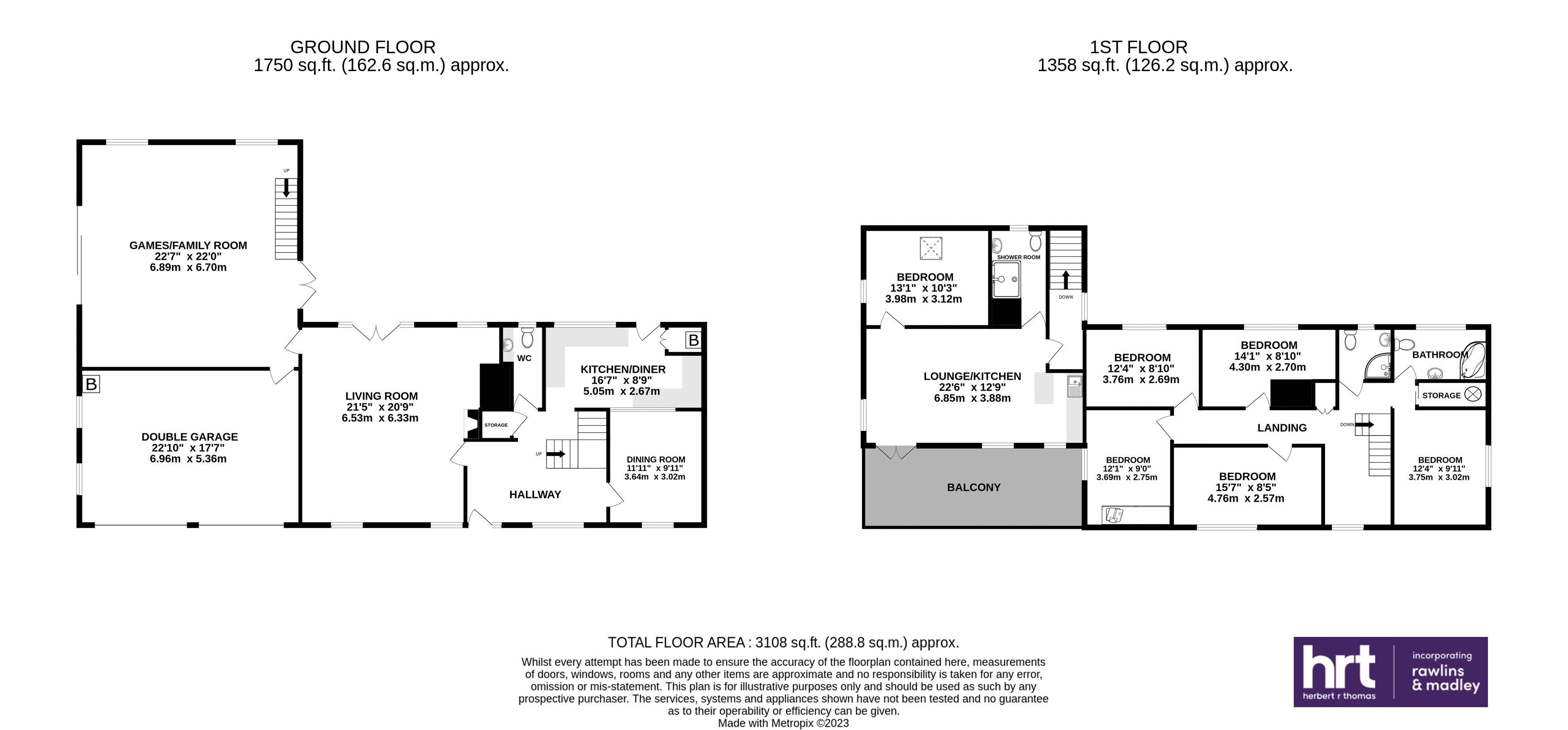- Substantial detached family house and flat in need of some general modernisation
- Accommodation includes hallway and cloakroom, large living room, dining room, games room and fitted kitchen
- 5 bedrooms, bathroom and shower room
- Separate first floor flat with lounge/dining room, open plan to kitchen double bedroom and shower room
- Parking and a large integral double garage
- Lawned and paved gardens
- Delightful rural setting
5 Bedroom House for sale in Treguff
Substantial detached 5 bedroom character house with additional 1 bedroom self-contained flat, requiring general modernisation. Occupying a large mature plot extending to just over 1/3rd of an acre and in a lovely secluded, rural location.
Covered entrance porch with part glazed door to HALLWAY, (14'6" x 12' max) UPVC double glazed window to front elevation, half turned staircase to first floor, door to storage cupboard. CLOAKROOM, (8'10" x 4'6" max) white low level WC and wash hand basin with roll top surface and vanity cupboard, frosted window and ceramic tiled floor. LIVING ROOM, (18'3" x 22'4") large principal reception room with double glazed windows to front elevation and french doors to rear, recess wood burning fire in a stone chimney breast with flagstone hearth, lift (to be removed unless required). Door from living room to GAMES ROOM, (22'6" x 22'1") a large light and airy room with sliding double glazed patio doors to side and windows to rear.
DINING ROOM, (12'2" x 10') double glazed window to front elevation, open shelving through to KITCHEN, (16' x 8'10") range of oak fronted base and wall cupboards with roll top work surfaces, stainless steel one and a half bowl sink and drainer, slot in cooker and extractor to remain, spaces for washing machine and fridge/freezer, louvre doored boiler cupboard with wall mounted LPG Worcester boiler. Open tread staircase to first floor flat.
Staircase from hallway to first floor LANDING, double glazed window to front elevation, loft hatch and airing cupboard. BEDROOM 1, (12'1" x 10') double glazed window to side elevation and adjacent EN-SUITE BATHROOM, (10'6" x 5'8") corner bath with spa jets, pedestal wash hand basin and low level WC, part tiled walls and frosted double glazed window. BEDROOM 2, (15'6" x 8'8") double glazed window overlooking front garden. DOUBLE BEDROOM 3, (12'1" x 9'1") double glazed window to side, fitted mirror doored wardrobes. BEDROOM 4, (12'4" x 8'10") with aspect to rear garden. BEDROOM 5/HOBBY ROOM, (8'10" x 15' max 7'2" min) an L shaped room with double glazed window to rear elevation and fitted lift descending to lounge below. Separate SHOWER ROOM, (5'6" x 5'10") white suite including low level WC and pedestal wash hand basin, part tiled walls incorporating quadrant shaped shower cubicle, frosted double glazed window.
Staircase from games room to first floor flat. LOUNGE/DINING ROOM, (15'6" x 12'9") double glazed windows and french doors to balcony. Open plan to KITCHEN, (7' x 9'2") range of fitted base and wall cupboards, tiled worktops and stainless steel sink and drainer. BEDROOM (6) (13' x 10'3") pitched timber panelled ceiling, velux window to rear and modern double glazed window to side. SHOWER ROOM, (10'3" x 6') large fully tiled shower cubicle with electric shower attachment, pedestal basin and low level WC, airing cupboard with cylinder tank.
Timber gates to gravel driveway extending across the front of the property providing parking, deep front lawn with mature trees and access to INTEGRAL GARAGE (17'6" x 22'6") with electric roller doors and wall mounted modern LPG Worcester gas boiler.
To the side of the property is an enclosed outdoor SWIMMING POOL with roman end and timber framed SUMMER HOUSE, beyond which lies the rear garden which is paved and lawned with mature trees, the entire plot extending to approximately 0.37 acres. Timber framed shed and aluminium framed greenhouse.
Important Information
- This is a Freehold property.
Property Ref: EAXML13503_11757141
Similar Properties
Bryn-y-Wawr, Rudry, Nr. Cardiff CF83 3DF
5 Bedroom House | Guide Price £799,950
A substantial five bedroom family home, with detached coach house, set on a private, generous sized plot, in a highly so...
Barn at Gadairwen House, Peterston Road, Groesfaen CF72 8NU
5 Bedroom House | Guide Price £799,950
An impressive five bedroom barn conversion, offering spacious living and bedroom accommodation, situated in a semi rural...
The Coach House, Cwm Ciddy, Barry, The Vale of Glamorgan CF62 3BY
5 Bedroom Barn Conversion | Asking Price £799,950
A characterful, substantially built, Grade II listed rural farmhouse/barn located on the fringe of town. Set in a genero...
5 The Old Grammar School, Church Street, Cowbridge, The Vale of Glamorgan CF71 7BB
3 Bedroom Apartment | Guide Price £825,000
A truly exceptional three double bedroom duplex penthouse apartment, situated in this historic Grade II listed building...
Bodringallt, Bryn Road, Coychurch, Bridgend CF35 6AE
6 Bedroom House | Asking Price £835,000
Substantial 6 bedroom detached family house, beautifully located with a lengthy approach driveway surrounded by its own...
Ty Sarn, Rudry, Caerphilly CF83 3DF
4 Bedroom House | Asking Price £850,000
An extended, beautifully presented, four double bedroom detached period cottage retaining many characterful features and...
How much is your home worth?
Use our short form to request a valuation of your property.
Request a Valuation

