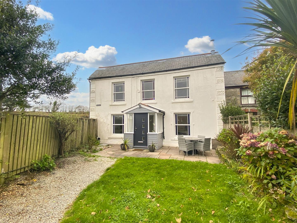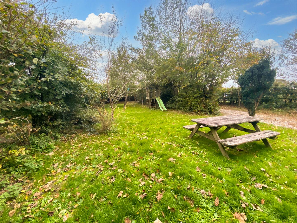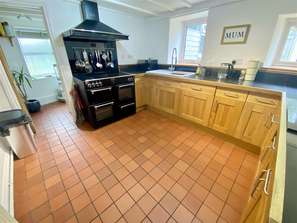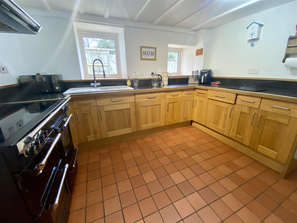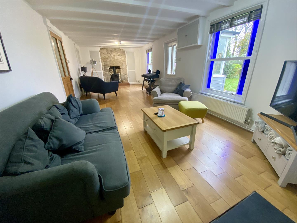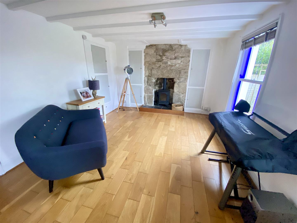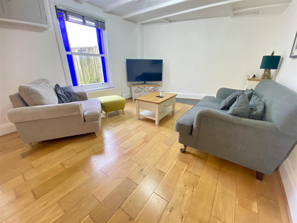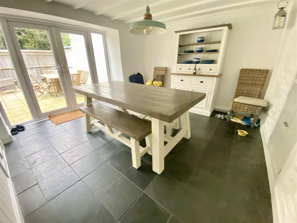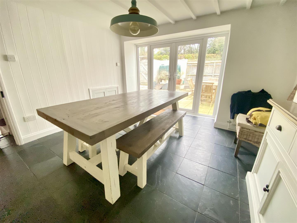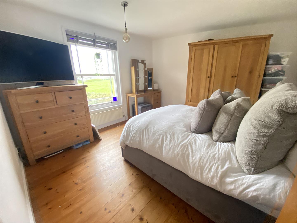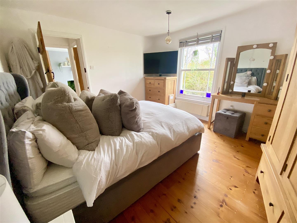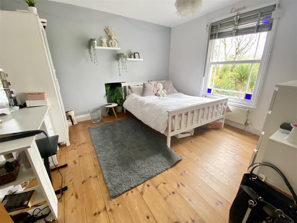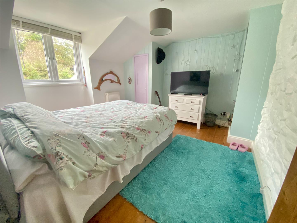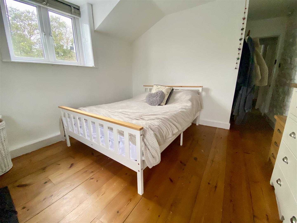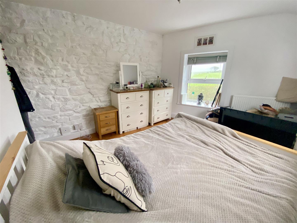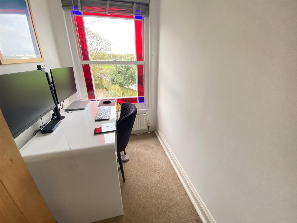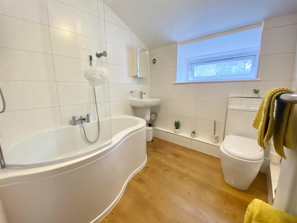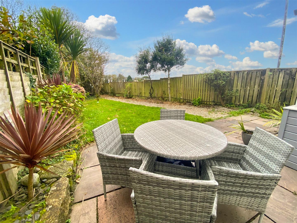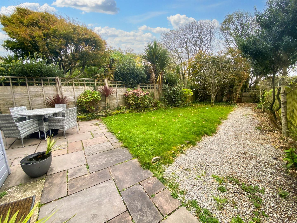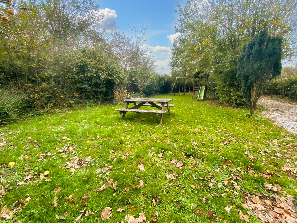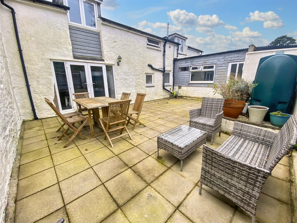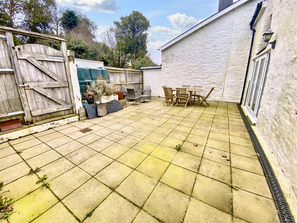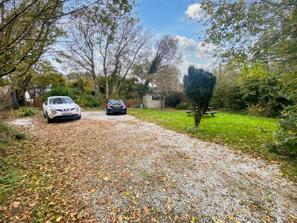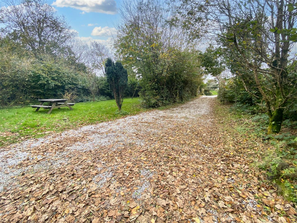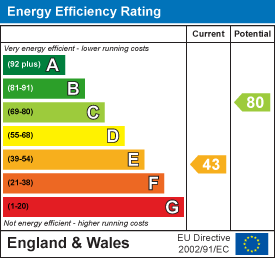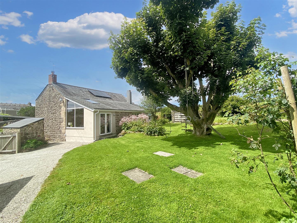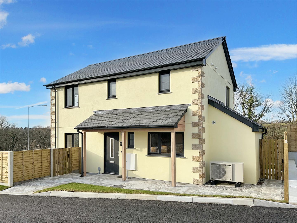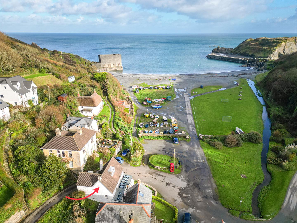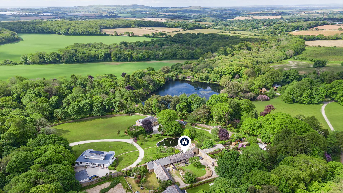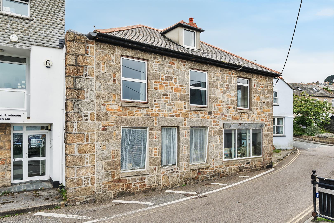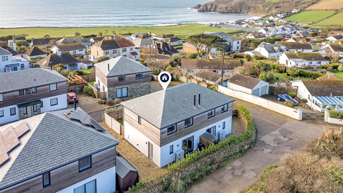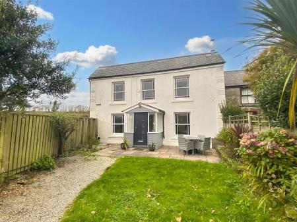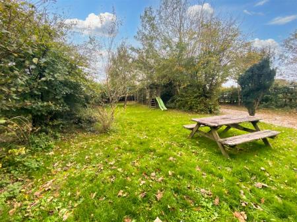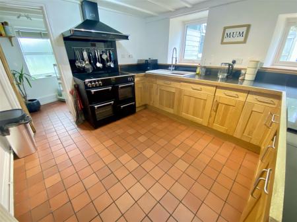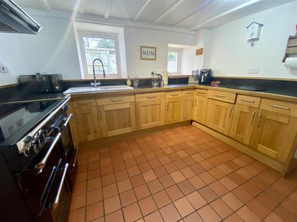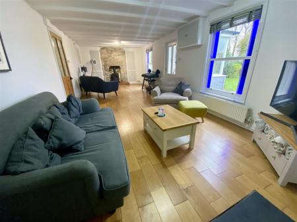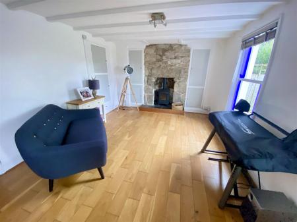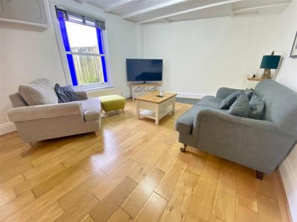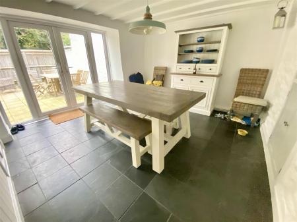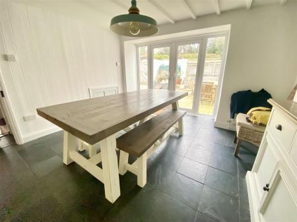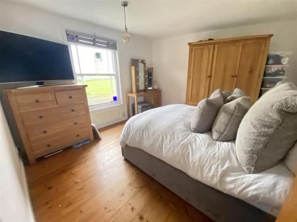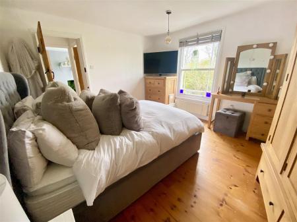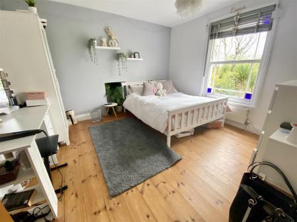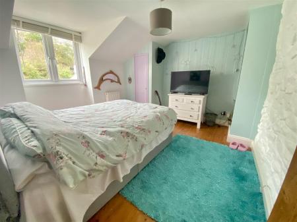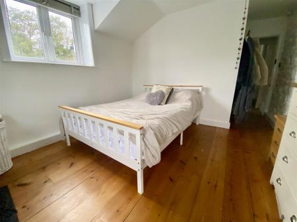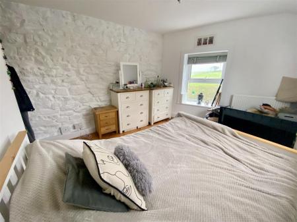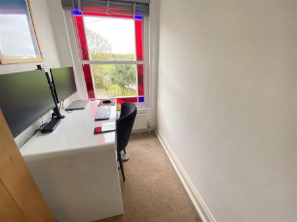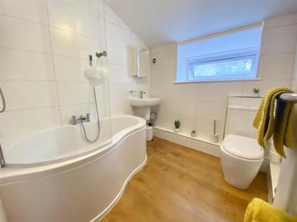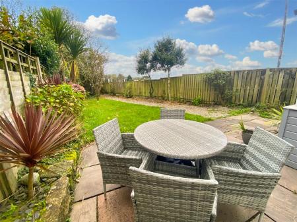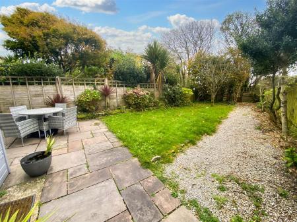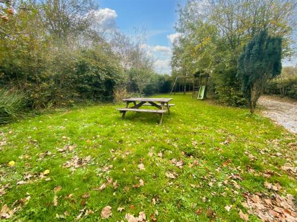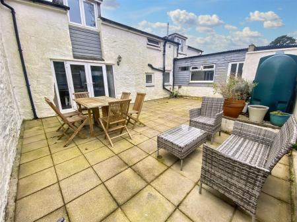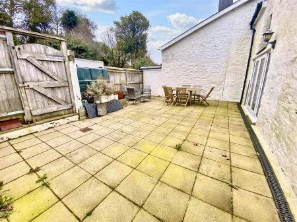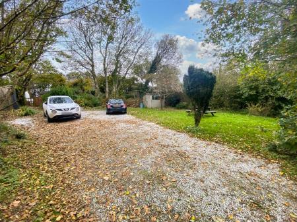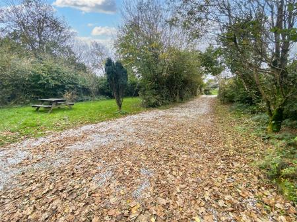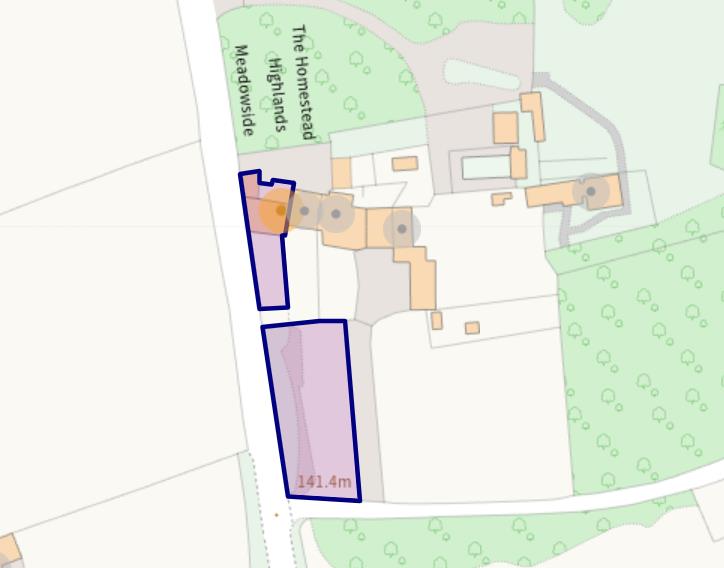- BEAUTIFULLY PRESENTED PERIOD HOME
- FOUR DOUBLE BEDROOMS AND A STUDY
- SPACIOUS OPEN LIVING ROOM
- NO ONWARD CHAIN
- GENEROUS GARDENS
- POTENTIAL ANNEXE ACCOMMODATION
- UTILITY ROOM
- OFF ROAD PARKING
- COUNCIL TAX BAND C & FREEHOLD TENURE
- EPC - E43
4 Bedroom Cottage for sale in Trenear
Welcome to this charming 4/5 bedroom character cottage, located in the picturesque hamlet of Crelly, Trenear. This beautifully presented period property boasts two reception rooms, perfect for entertaining guests or simply relaxing with your loved ones. As you step into the spacious living room, you'll be greeted by the warmth of a log burner, creating a cosy atmosphere during those chilly evenings. The four double bedrooms offer ample space and wonderful natural light, providing a peaceful retreat for a good night's sleep. The property also benefits from a study/cot room, which is currently utilised as a work from home office by our client. Outside, the property features generous gardens, ideal for those with a green thumb or for enjoying outdoor activities. Our clients have improved the grounds and added a generous off road parking area, providing parking for several vehicles. Situated in a beautiful rural position, this cottage offers stunning countryside views, allowing you to immerse yourself in the tranquillity of the surroundings. Don't miss the opportunity to make this lovely property your new home. A viewing is highly recommended.
Guide Price - £425,000 -
Location - The property is situated in the hamlet of Trenear on the outskirts of Helston. Helston is famed for its historic Flora Day celebrations on 8 May when the town is bedecked with greenery, bluebells and gorse and throughout the day dancers weave in and out of shops, houses and gardens following the Helston Town Band playing the famous Floral Dance and ushering in the Summer. The modern town and the surrounding nearby areas now boast many Primary Schools with the nearest Secondary Schools being in Helston and Mullion. The city of Truro and the towns of Falmouth, Redruth and Penzance are all within a 20 to 30 minute drive.
Accommodation -
Living Room - 28'4 x 11'5 -
Dining Room - 11'7 x 12'1 maximum -
Kitchen - 11'3 x 10'1 -
Utility Room & Wc - 9'11 x 5'2 widening to 8'1 - Space for white goods with a door leading to the WC.
Bedroom One - 11'5 x 11'5 widening to 13'11 -
Bedroom Two - 11'6 x 11' -
Bedroom Three - 11'6 x 11'6 maximum -
Bedroom Four - 10'7 x 9'5 widening to 12'10 -
Study/Cot Room - Front aspect window affording countryside views. Current utilised as a work from home office.
Bathroom - A fitted suite comprising a wc, wash hand basin, bath with over head shower, tiling to part walls, radiator, ceiling light, extractor fan, laminate flooring and a window.
Outside - The property benefits from spacious gardens and outdoor space. To the front elevation is a large lawn area with mature tree borders, as well as a large gravel area providing parking for several vehicles. There are a number of storage sheds for garden tools & equipment, as well as log storage. A gated entrance opens into the front garden which is chiefly laid to lawn with fence and mature hedge boundaries. There is a patio area with space for table and chairs. To the rear elevation is an enclosed courtyard laid to patio, offering privacy and space for table & chairs. Oil tank for the central heating. Pedestrian gate leading to the rear lane. The garage has been converted to provide storage as well as a fully sound proofed room that would be perfect for a studio. This space also offers wonderful potential to be converted to annexe accommodation if desired.
Services - Mains water and electricity. Sceptic tank drainage. Oil fired central heating.
Council Tax - Band C -
Anti Money Laundering Regulations - Purchasers - It is a legal requirement that we receive verified ID from all buyers before a sale can be instructed. We will inform you of the process once your offer has been accepted.
Proof Of Finances - Before agreeing a sale, we will require proof of your financial ability to purchase. We will inform you of what we require prior to agreeing a sale.
Broadband & Mobile Phone Coverage - To check the broadband coverage for this property please visit https://www.openreach.com/fibre-broadband. To check mobile phone coverage please visit https://checker.ofcom.org.uk/
Important information
This is not a Shared Ownership Property
Property Ref: 23459_33470964
Similar Properties
3 Bedroom Detached House | Offers in excess of £425,000
This beautiful three bedroom detached property offers a perfect blend of character and charm with stylish modern touches...
BRAND NEW HOUSE ON OUTSKIRTS OF HELSTON
3 Bedroom Detached House | Guide Price £425,000
NOW FINISHED ! This three bedroom detached house with the exclusive Mab Ha Broder development in Trewennack. The partly...
UNIQUE OPPORTUNITY! PORTHOUSTOCK,
3 Bedroom Detached House | Guide Price £425,000
An exciting and unique opportunity awaits just moments from the beach. This property currently comprises the Lower Deck...
BEAUTIFUL BARN CONVERSION ON HISTORIC ESTATE, PRAZE
2 Bedroom Barn Conversion | Guide Price £430,000
Welcome to this stunning property located in the picturesque Clowance Estate in Praze. Once the home of the St Aubyn fam...
LOTS OF POTENTIAL NEAR HARBOUR, NEWLYN
3 Bedroom End of Terrace House | Guide Price £440,000
**LOTS OF POTENTIAL!!** Nestled within close proximity to Newlyn Harbour, this three bedroom property offers a unique op...
NEW BUILD CLOSE TO PRAA SANDS BEACH
3 Bedroom Semi-Detached House | Guide Price £450,000
Nestled just moments away from the popular sandy beach and Praa Sands Holiday Park, this modern three bedroom semi-detac...

The Mather Partnership (Helston)
Helston, Cornwall, TR13 8AA
How much is your home worth?
Use our short form to request a valuation of your property.
Request a Valuation
