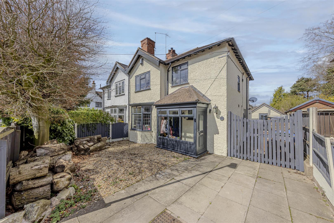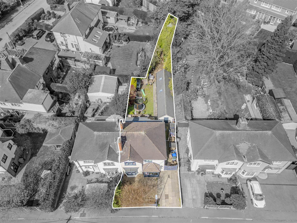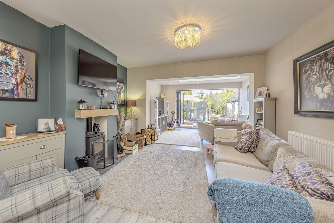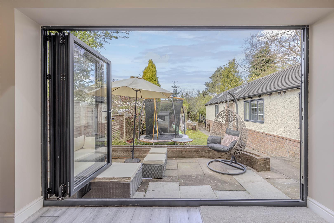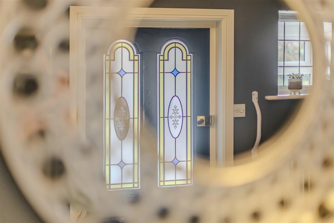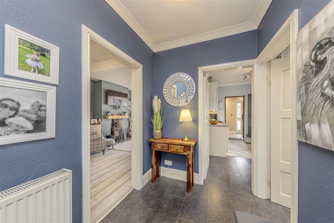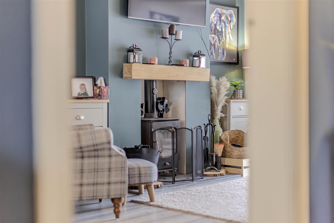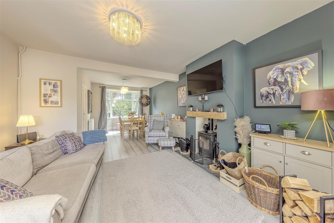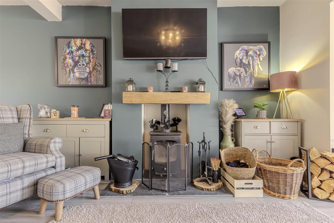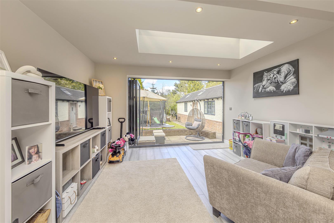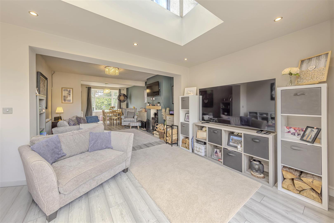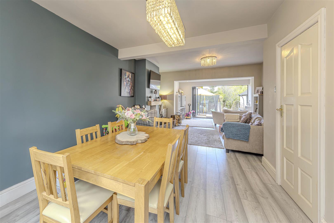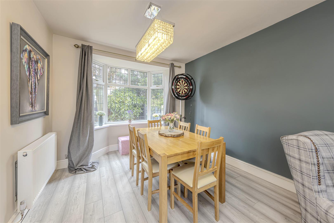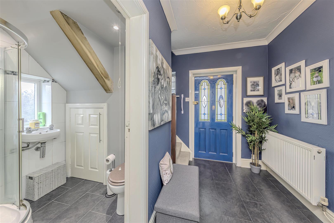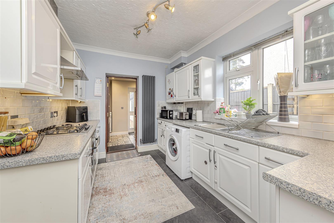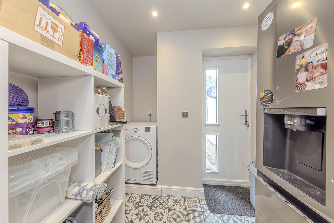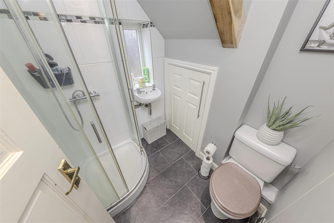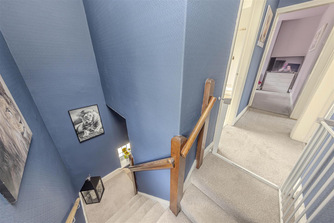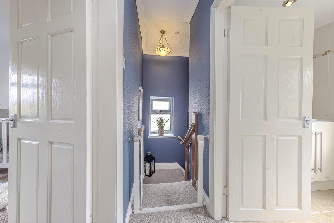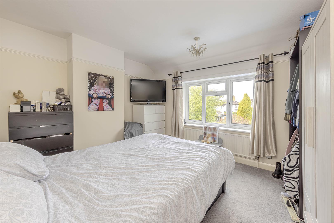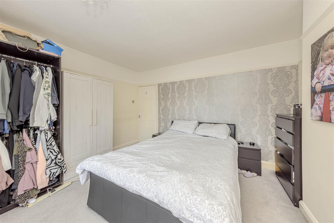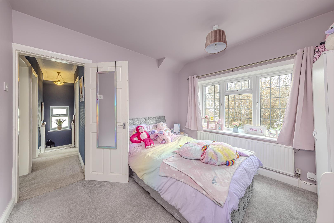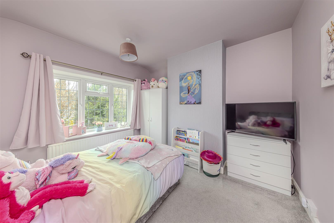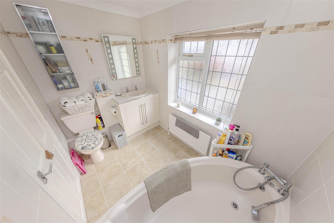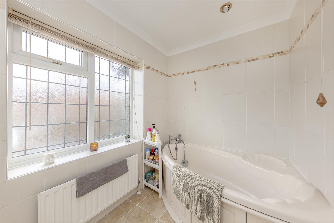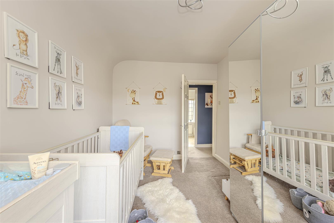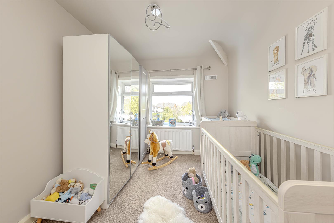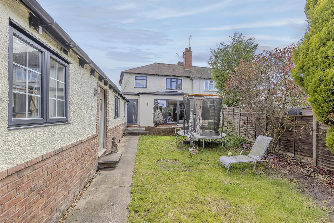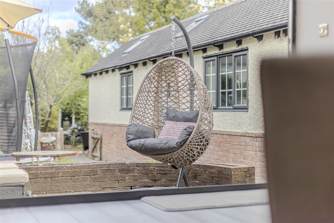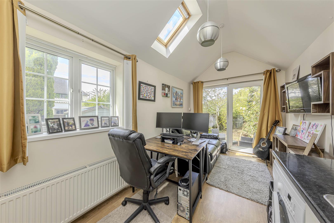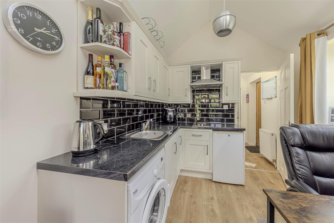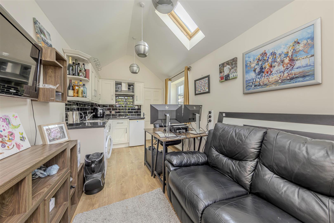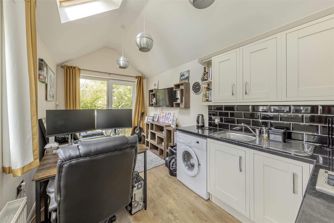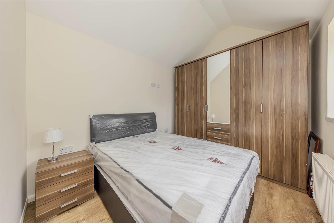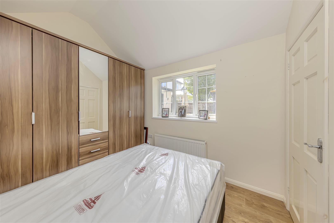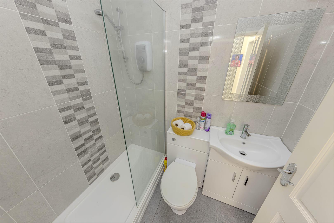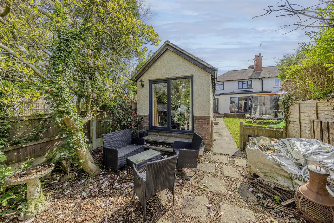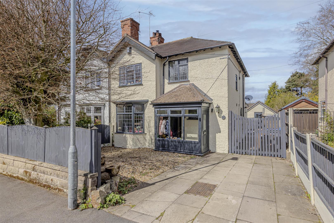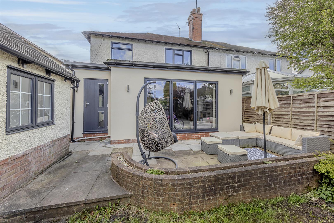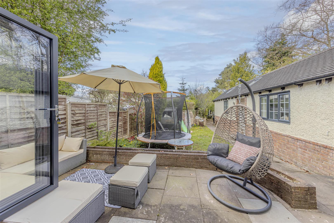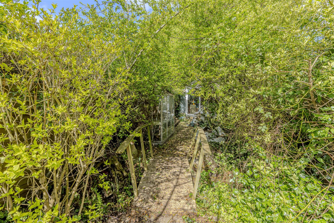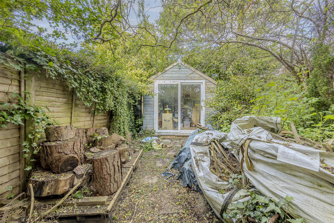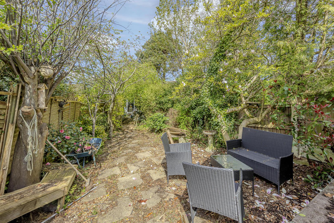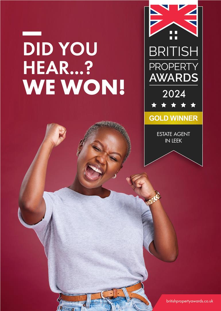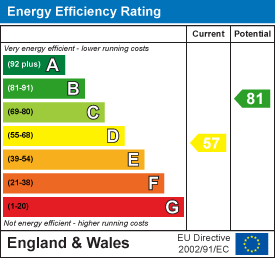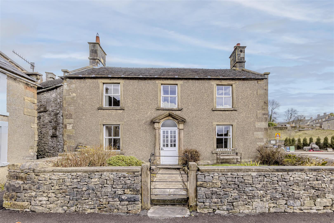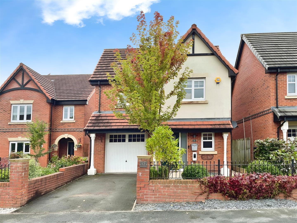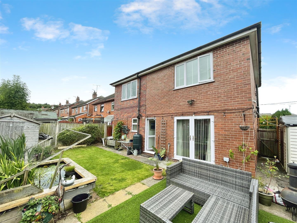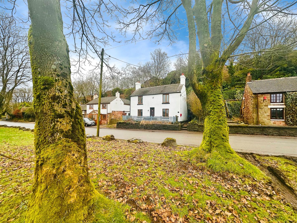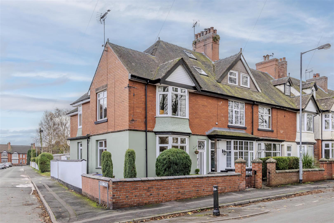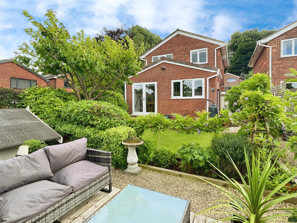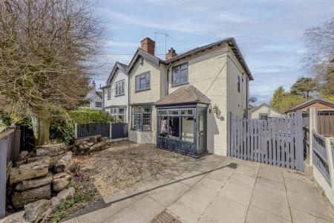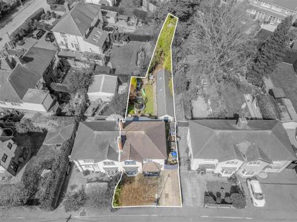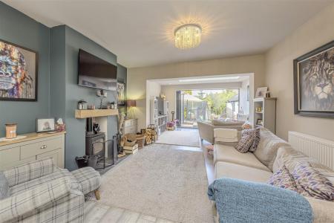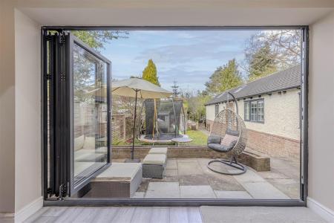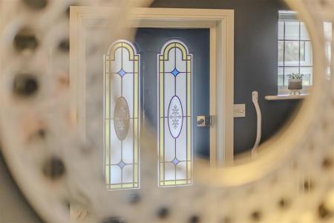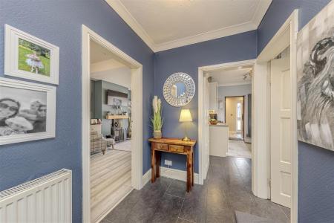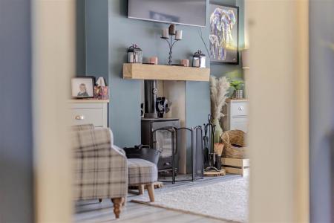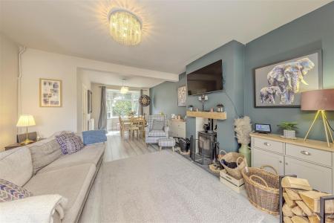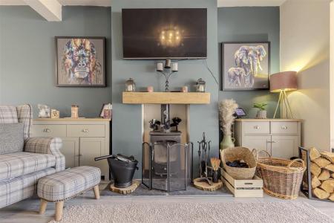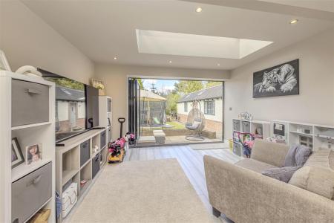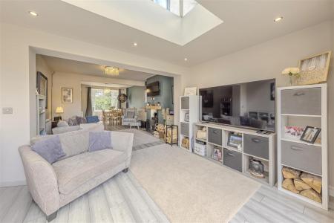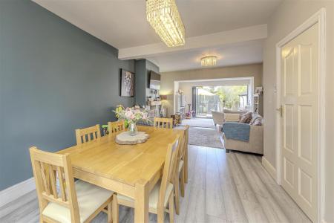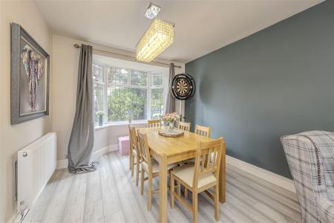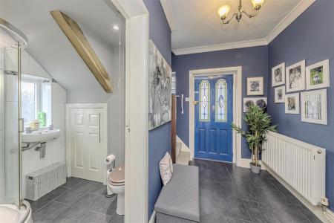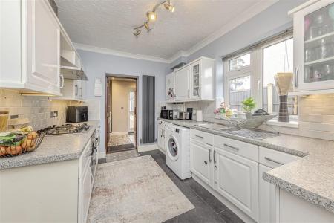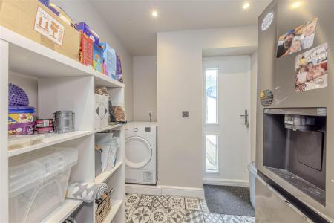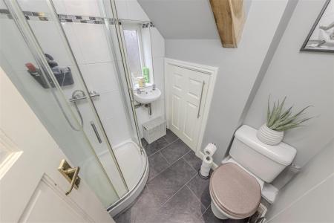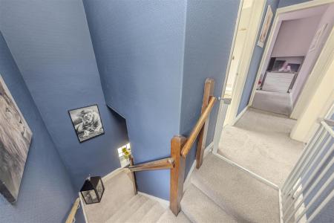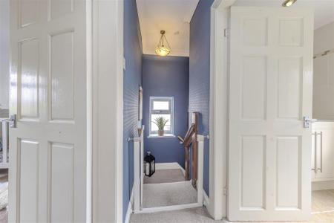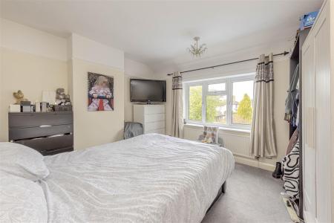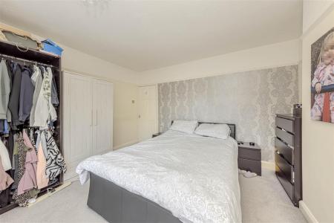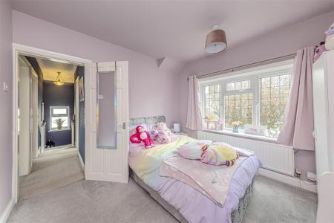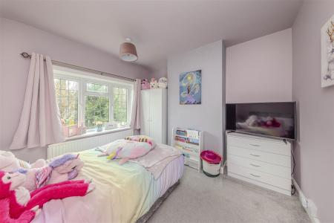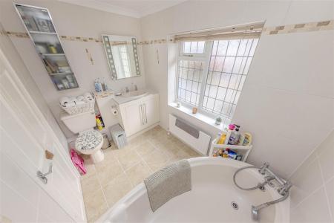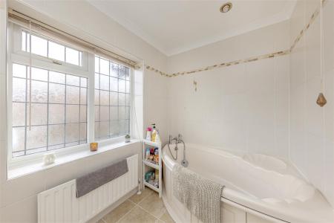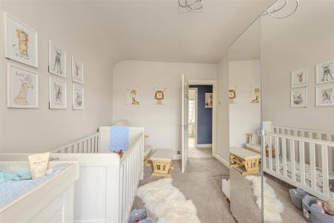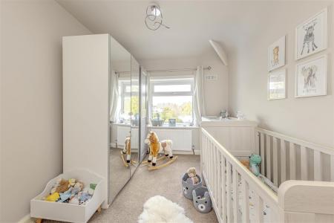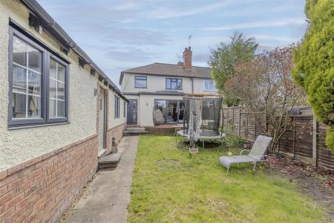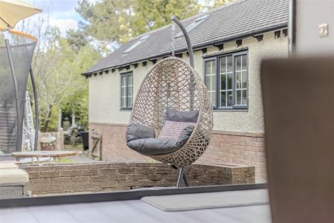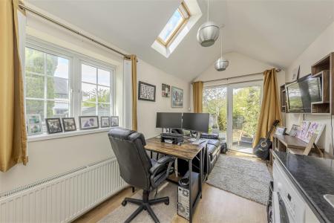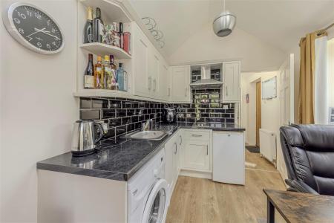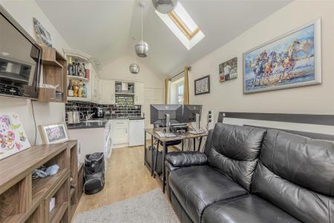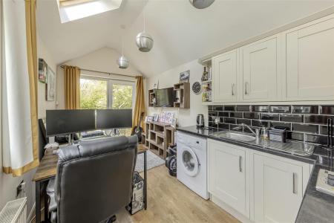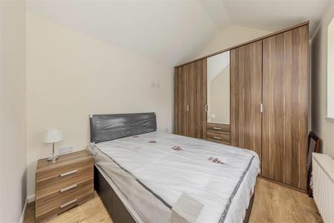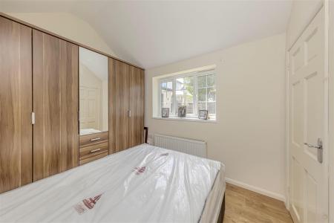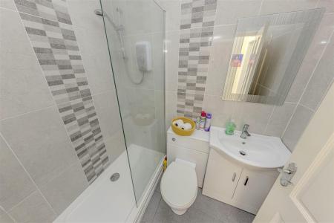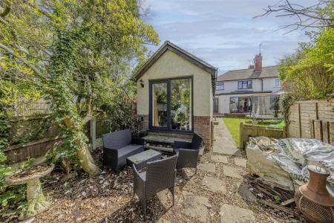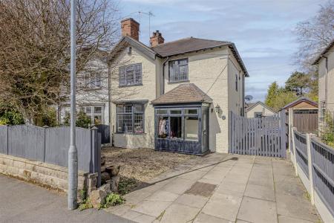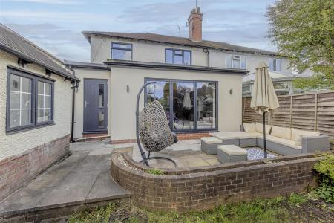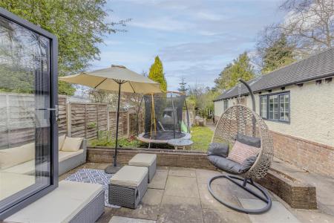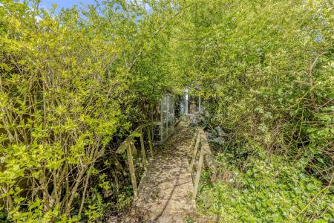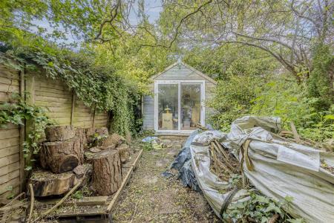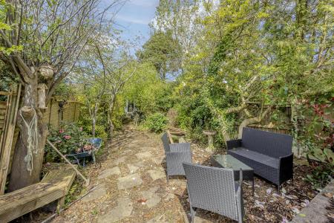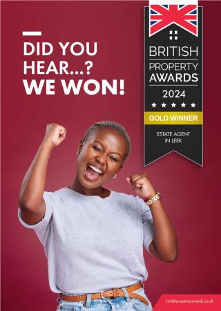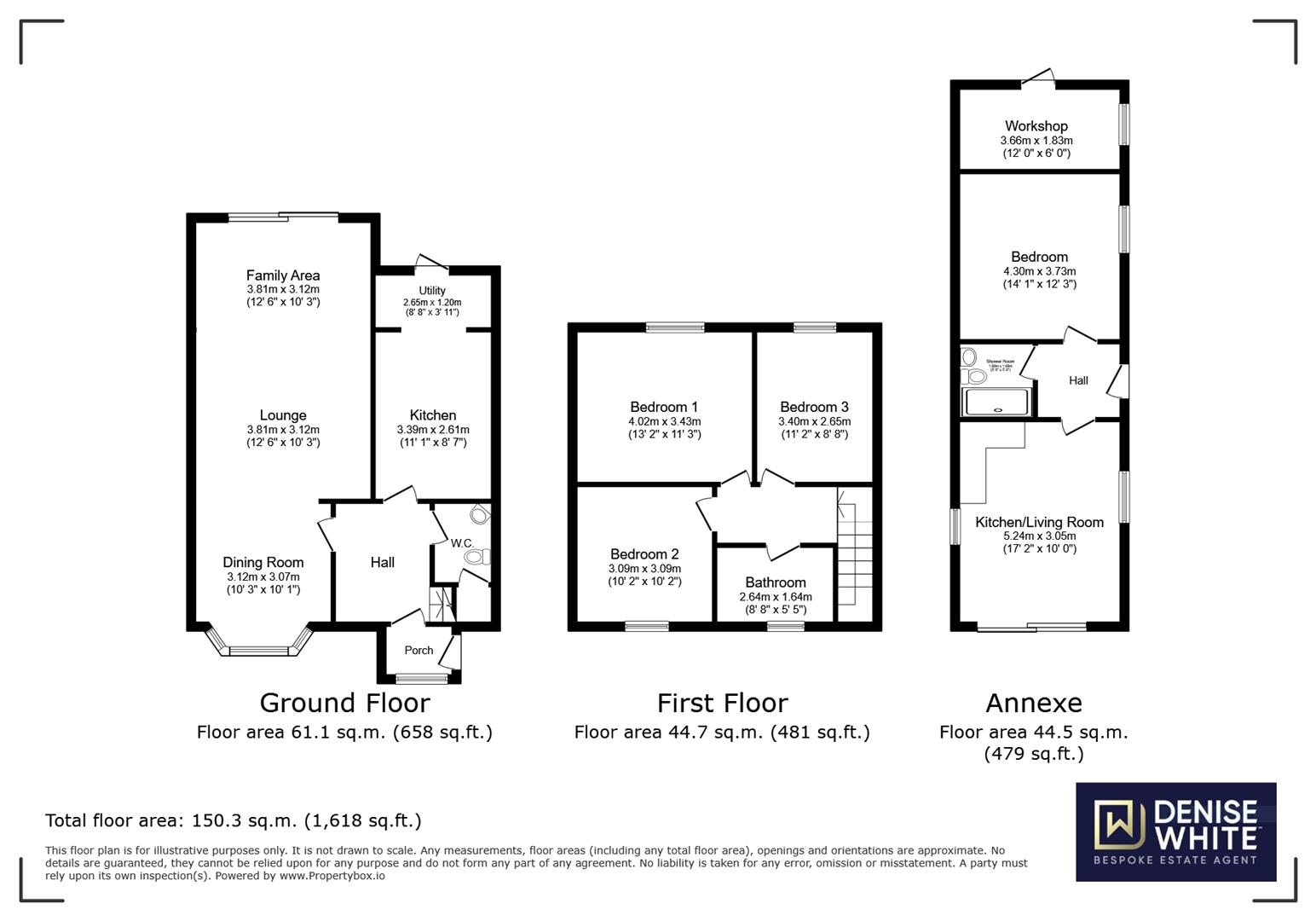4 Bedroom Semi-Detached House for sale in Trentham, Newcastle-Under-Lyme
CALL US TO ARRANGE A VIEWING 9AM UNTIL 9PM - 7 DAYS A WEEK !
"More than meets the eye!"
Discover the Hidden Gem of Trentham! This extended three double bedroom semi-detached home is a true treasure, featuring a separate one-bedroom detached annex and an impressively large garden! Perfect for families needing room for a dependent relative or seeking additional space for work or hobbies, this property is nestled in a sought-after cul-de-sac, making it a commuter's dream. Don't miss out on this exceptional opportunity!
Denise White Estate Agents Comments - Nestled in a tranquil cul-de-sac in Trentham, this charming extended three-bedroom semi-detached house offers the perfect blend of comfort and versatility for family living. A standout feature is the separate one-bedroom annex, ideal for accommodating a dependent relative or creating a dedicated office space. The main residence spans two floors, showcasing three spacious bedrooms and a well-appointed family bathroom. The entrance porch leads into a entrance hall, while the extended lounge, complete with a dining living and family area with bi-fold doors, seamlessly connects to the larger-than-average garden. The ground floor is completed with a fitted kitchen, utility room and a ground floor shower room. The first floor houses three double bedrooms and a family bathroom. The annex boasts modern living with an open-plan fitted kitchen and living area, a cosy bedroom, a stylish shower room, and an additional workshop space at the front, making this property a unique find for buyers seeking versatility and comfort.
To the front of the property is a driveway which provides ample off road parking and gated access round to the rear garden. The garden is a good size with a patio seating area and extended garden with a summer house.
Location - Trentham is a suburb of the city of Stoke-on-Trent in North Staffordshire, England, south-west of the city centre and south of the neighbouring town of Newcastle-under-Lyme. It is separated from the main urban area by open space and by the Trent and Mersey Canal and the River Trent, giving it the feel of a village.
You can indulge yourself at the newly expanded Trentham Shopping Village with shops, caf�s, restaurants and the vast Trentham Garden Centre, it's perfect for a spot of retail therapy or a relaxing coffee.
Enjoy the best of both worlds, from naturally beautiful countryside walks at Hem Heath Woods to exciting city life with the nearby A50 with links to the M6 and M1 which make commuting to Manchester and Birmingham easy.
For those who like a bit of local history, why not visit the World of Wedgewood were you will find a unique interactive experience celebrating the very best of British craftsmanship. Enjoy afternoon tea, or even join the visitor tours and art and craft workshops.
Entrance Porch - 2.44m x 0.99m (8 x 3'3 ) - uPVC construction with a uPVC entrance door, tiled floor and a wall light, access into the entrance hall.
Entrance Hall - 2.59m x 1.75m (8'6 x 5'9 ) - Tiled flooring, radiator, coving to the ceiling, staircase to the first floor accommodation, access to the ground floor space, uPVC window to the front.
Ground Floor Shower Room - Fitted with a suite which comprises; corner shower cubicle, wall mounted wash hand basin, WC, tiled floor, part tiled walls, inset spotlighting, extractor, heated towel rail, uPVC window to the side and an under stairs storage cupboard.
Open Plan Dining, Living And Family Area - This space has been created by the owners to provide three lovely distinct areas consisting of a dining space, living and family area.
Dining Area - 3.12m x 3.07m (10'3 x 10'1) - Open plan with the lounge and family area that has been extended by the present owners to make into a lovely family oriented room. Laminated wooden designed flooring, ceiling light, uPVC bay window to the front, radiator.
Living Area - 3.12m x 3.81m (10'3 x 12'6) - The living area features a continuation of the laminate wood flooring design. A multi-fuel stove is situated on a raised hearth, enhancing the space's warmth and character. The open-plan layout seamlessly connects the living area to the family space, radiator.
Family Area - 3.05m x 3.81m (10'33 x 12'6) - The family area also maintains the same laminate flooring. This area is illuminated by recessed spotlights and a roof lantern, creating a bright and inviting atmosphere. Bifold doors provide access to the rear garden, further enhancing the connection between indoor and outdoor living.
Kitchen - 3.398 x 2.618 (11'1" x 8'7") - Fitted with a range of wall and base units with work surfaces over, with an integral oven/grill, a four ring gas hob with a stainless steel extractor above, space for fridge freezer and a washing machine. 1 ? bowl stainless steel sink, tiled splash backs, part tiled walls, concealed lighting under units, wall mounted radiator, coving to the ceiling, ceiling light, tiled floor, uPVC window to the side and a door leading the utility room.,
Utility Room - Tiled flooring, inset spotlighting, ample storage and space for additional white goods, access to the rear garden.
First Floor Accommodation -
Landing Space - uPVC window to the side, coving to the ceiling, ceiling light, fitted carpet, and access to the loft space, access to the bedrooms and bathroom.
Bedroom One - 4.022 x 3.435 (13'2" x 11'3") - uPVC window to the rear, fitted carpet, ceiling light, picture rail and a radiator.
Bedroom Two - 3.10m x 3.10m (10'2 x 10'2 ) - uPVC window to the front, ceiling light, radiator, fitted carpet.
Bedroom Three - 3.40m x 2.64m (11'2 x 8'8 ) - uPVC window to the rear, ceiling light, fitted carpet, radiator.
Family Bathroom - 2.62m x 1.65m (8'7 x 5'5 ) - Fitted with a corner bath with a shower attachment, vanity wash hand basin with a cupboard below and illuminated mirror above, WC, coving and spotlights to the ceiling, tiled walls and floor, radiator and a uPVC window to the front.
Annex Accommodation - A complete self contained one bedroom annex accommodation.
Entrance Hall - Enter the annex through a solid wood entrance door into the hall, with a wood effect laminate floor and skylight window above.
Living Area And Kitchen - 4.75m x 2.44m (15'7 x 8 ) - The kitchen area has fitted wall and base units, an integral two ring Zanussi electric hob with an extractor above, space for fridge and washing machine, a stainless steel sink set into work surfaces with tiled splash backs and a uPVC window to the side. The lounge area has a uPVC patio door to the rear, wall mounted TV point, radiator, wood effect laminate floor and a skylight window above set into the vaulted ceiling.
Bedroom - 3.25m x 2.49m (10'8 x 8'2 ) - With a vaulted ceiling, radiator, wall mounted TV point and a uPVC window to the side.
Shower Room - 1.93m x 1.32m (6'4 x 4'4 ) - Fitted with a modern suite with walk in shower cubicle, a vanity wash hand basin with cupboards below and mirror above, close coupled WC, radiator, modern tiled walls and floor and an extractor.
Workshop - 2.54m x 1.98m (8'4 x 6'6 ) - Attached to the front of the annex, is a great workshop that has a composite entrance door, tallboy heating system and radiator, power and lighting and a uPCV window to the side.
Outside - Front - To the front there is a paved driveway that leads through double gates to the side of the property, external water point and a low maintenance gravelled frontage.
Rear - This is a good size rear garden that has a walled and paved patio, lawn area with planted borders around. There is a gate that leads through to a paved and gravelled patio surrounded by mature shrubs, this then leads over a lovely timber bridge over a stream and on to the summerhouse.
Summerhouse - 2.888 x 2.874 (9'6" x 9'5") - A great summerhouse with insulated walls and roof, power points and lighting and a uPVC patio door to the front
Agents Notes - All services connected
Freehold
Please Note - Please note that all areas, measurements and distances given in these particulars are approximate and rounded. The text, photographs and floor plans are for general guidance only. Denise White Estate Agents has not tested any services, appliances or specific fittings - prospective purchasers are advised to inspect the property themselves. All fixtures, fittings and furniture not specifically itemised within these particulars are deemed removable by the vendor.
About Your Agent - "In a world where you can be anything, be kind"
Denise is the director of Denise White Estate agents and has worked in the local area since 1999. Denise and the team can help and advise with any information on the local property market and the local area.
Denise White Estate Agents deal with all aspects of property including residential sales and lettings.
Please do get in touch with us if you need any help or advise.
We Won ! - Local Estate Agent Wins Prestigious British Gold Award for Customer Service
Denise White Bespoke Estate Agents has been honored with the esteemed Gold Award 2024 from the British Property Awards for their exceptional customer service and extensive local marketing knowledge in Leek and its surrounding areas.
The British Property Awards, renowned for their inclusivity and comprehensive evaluation process, assess estate agents across the United Kingdom based on their customer service levels and understanding of the local market. Denise White Estate Agents demonstrated outstanding performance throughout the rigorous and independent judging period.
As part of the assessment, the British Property Awards mystery shopped 90% of estate agents nationwide, evaluating their telephone etiquette, responsiveness to emails, promptness in returning missed calls, and, crucially, their expertise in the local marketing area.
The Gold Award is a testament to the estate agents who consistently go above and beyond, delivering exceptional levels of customer service, focusing on their commitment and excellence within the local community.
Property To Sell Or Rent ? - We can arrange an appointment that is convenient with yourself, we'll view your property and give you an informed FREE market appraisal and arrange the next steps for you.
You Will Need A Solicitor ! - A good conveyancing solicitor can make or break your moving experience - we're happy to recommend or get a quote for you, so that when the times comes, you're ready to go.
Need A Mortgage ? - Speak to us, we'd be more than happy to point you in the direction of a reputable adviser who works closely with ourselves.
Property Ref: 489901_33830910
Similar Properties
Market Place, Hartington, Buxton, Derbyshire, SK17 0AL
3 Bedroom Link Detached House | Offers in region of £315,000
"To dwell in the country is to be close to earths heart (John Burroughs)"Discover your dream country cottage nestled in...
Russ Close, Scholar Green, Stoke-On-Trent, ST7 3GB
3 Bedroom Detached House | Offers Over £310,000
Welcome to your dream home! This beautiful, well-established detached property has been thoughtfully designed to cater t...
Froghall Road, Cheadle, Stoke-On-Trent, ST10 1JT
4 Bedroom Detached House | Offers in excess of £310,000
CALL US TO ARRANGE A VIEWING 9AM UNTIL 9PM 7 DAYS A WEEK!"A family home is not just a place, but a collection of cherish...
Cheadle Road, Wetley Rocks, Staffordshire, ST9 0BA
3 Bedroom Detached House | Guide Price £325,000
GUIDE PRICE OF �325,000 TO �335,000"Every space deserves a "wait a minute" moment!"As you explor...
Spring Gardens, Leek, Staffordshire, ST13 8DD
4 Bedroom Townhouse | Guide Price £330,000
'Elegance is a beauty that never fades.' - Audrey Hepburn This immaculate end townhouse showcases stunning original feat...
Southlands Close, Leek, Staffordshire, ST13 8DF
3 Bedroom Detached House | Offers Over £330,000
CALL US TO ARRANGE A VIEWING 9AM UNTIL 9PM 7 DAYS A WEEK!'Home is where family lives, loves, laughs, and your heart neve...

Denise White (Leek)
St Edward Street, Leek, Staffordshire, ST13 5DL
How much is your home worth?
Use our short form to request a valuation of your property.
Request a Valuation
