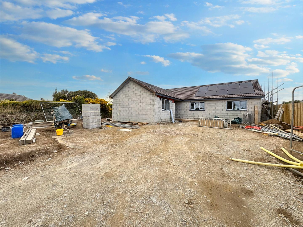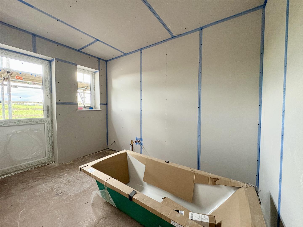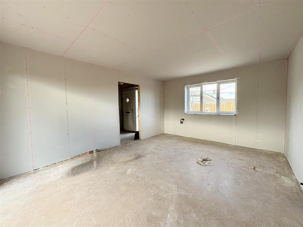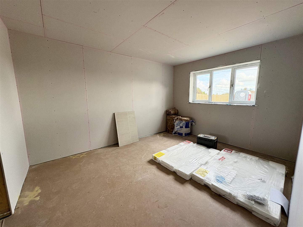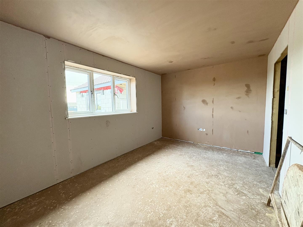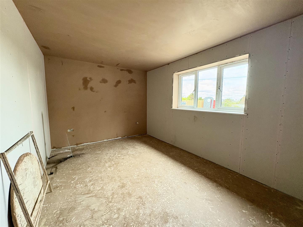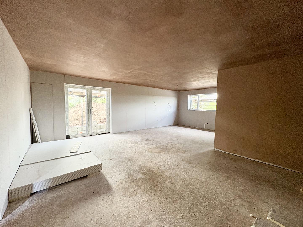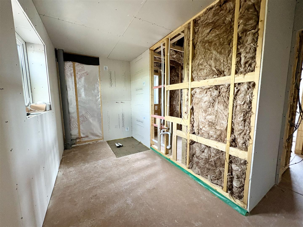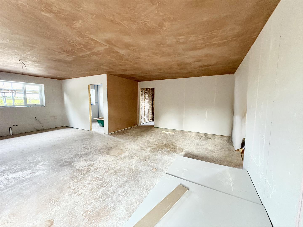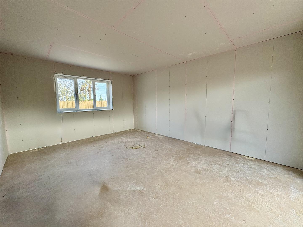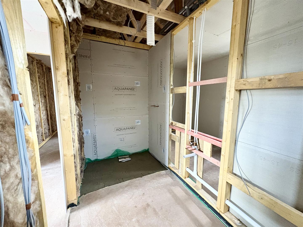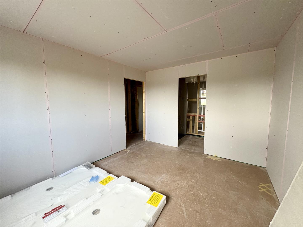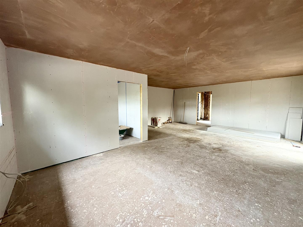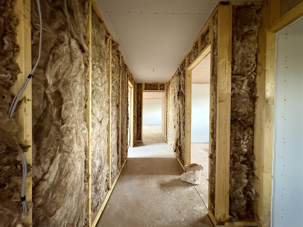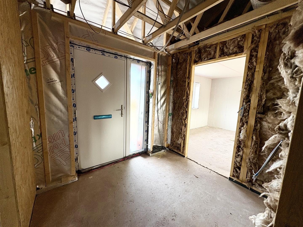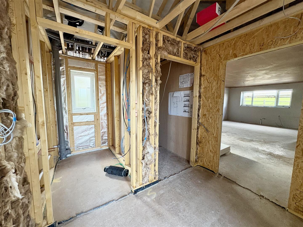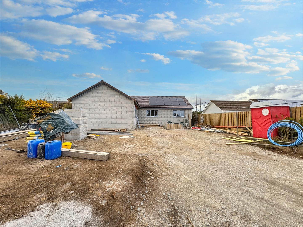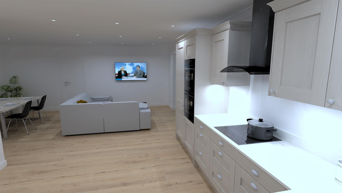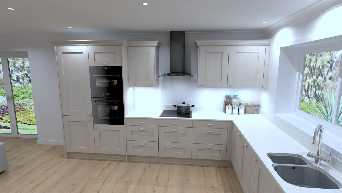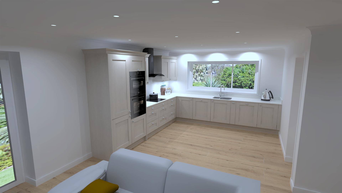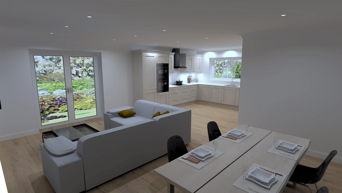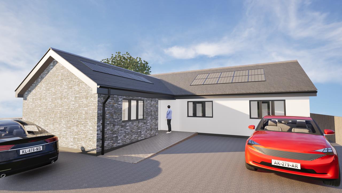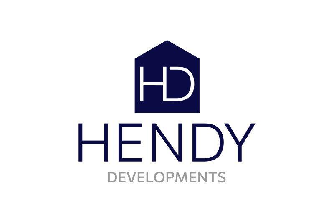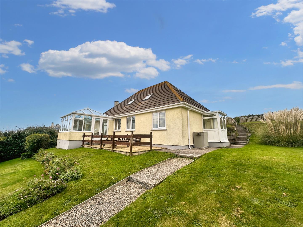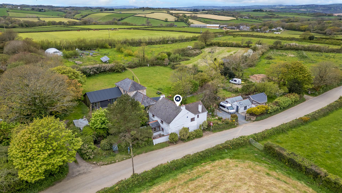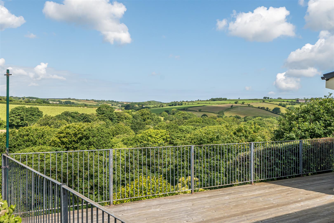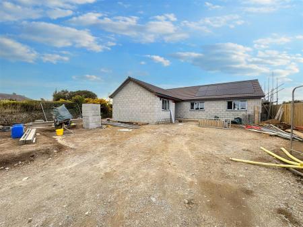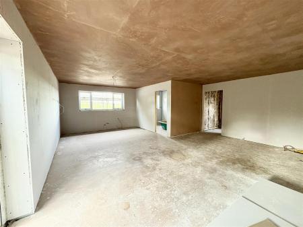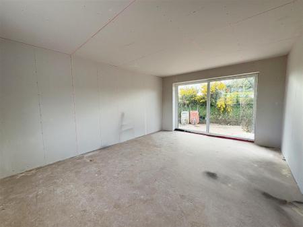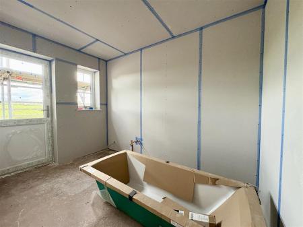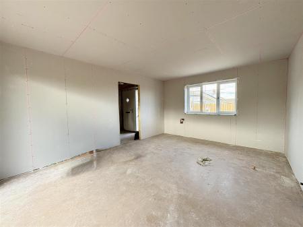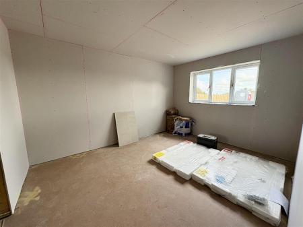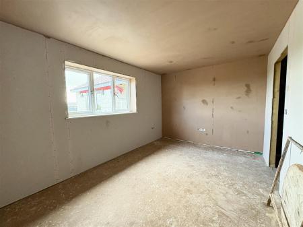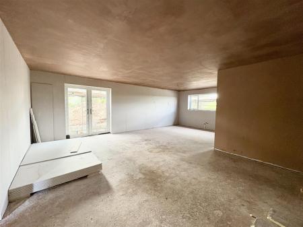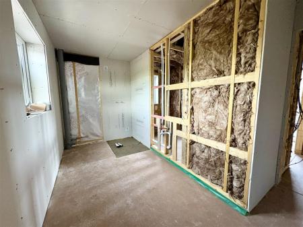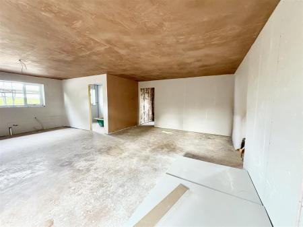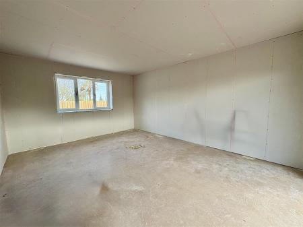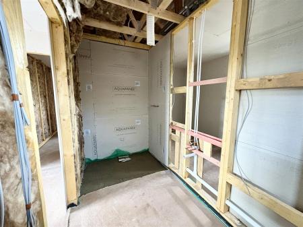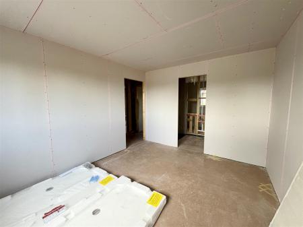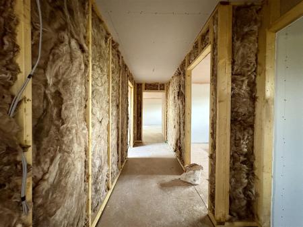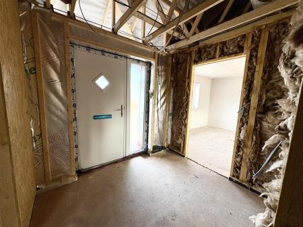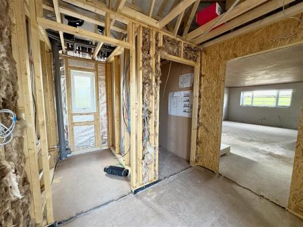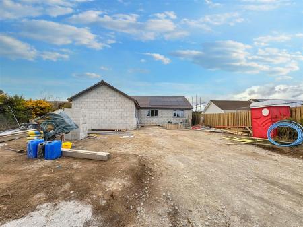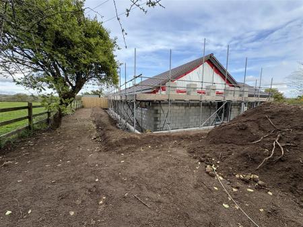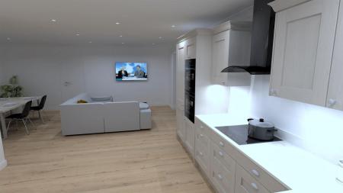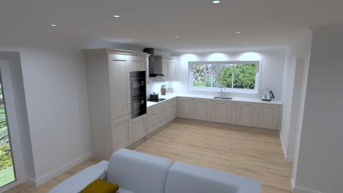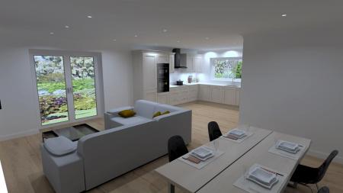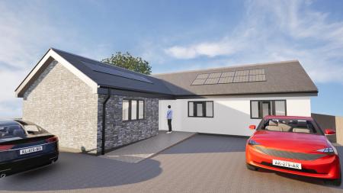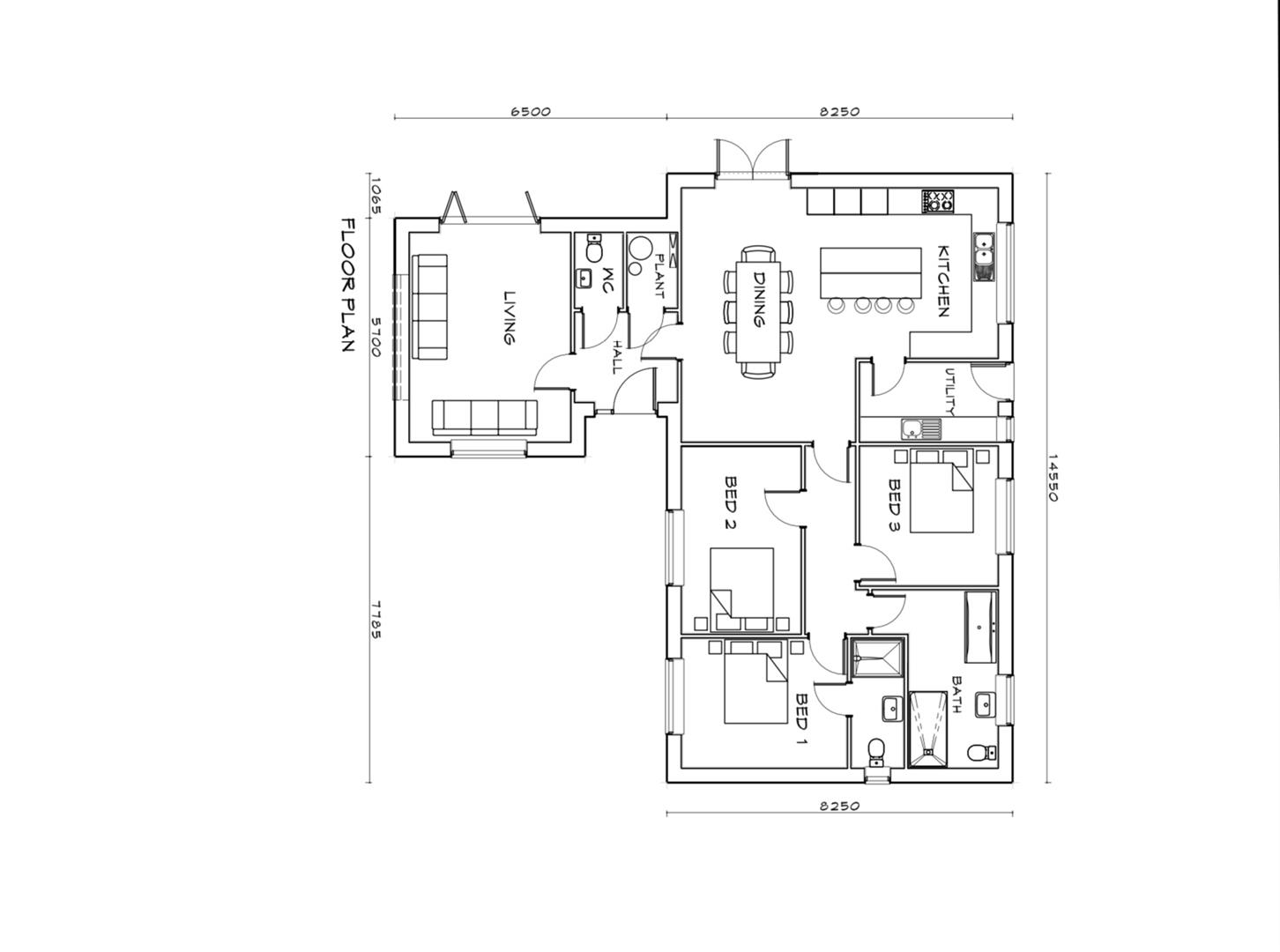- HIGH SPECIFICATION NEW BUILD
- WONDERFUL SEMI-RURAL LOCATION
- SOLAR PANELS
- GARDENS AND PARKING
- STYLISH INDIVIDUALLY DESIGNED ACCOMMODATION
- FULL 10 YEAR ABC+ WARRANTY
- COUNCIL TAX NOT YET ALLOCATED
- FREEHOLD TENURE
- EPC TBC
3 Bedroom Detached Bungalow for sale in Trevenen Bal
Welcome to this exceptional new build property, offering the perfect blend of contemporary living and rural charm. Nestled in a peaceful hamlet yet conveniently close to the town, this high-spec home is designed to meet all your modern lifestyle needs.
This property features three generously sized, bright, and airy bedrooms providing comfortable living spaces. The home boasts superior quality materials and finishes throughout, ensuring a luxurious living experience. Eco-friendly solar panels are installed to reduce your carbon footprint and energy bills.
The open-plan living, dining, and kitchen area is perfect for entertaining and family gatherings.
The beautifully landscaped garden (once complete) offers a serene outdoor retreat. Enjoy the tranquillity of hamlet life with scenic countryside views and nearby walks. This home is conveniently located just a short drive from the town, providing easy access to shopping, dining, and transport links.
Experience the best of both worlds with this exquisite new build property. Arrange a viewing today and make this dream home yours!
Guide Price £575,000 -
Location - Trevenen Bal is a hugely sought after and well regarded hamlet offering the finest in country living located just south of Wendron between Helston and Mabe. Whilst A most central and convenient location offering excellent access to major towns such as nearby Helston as well as Falmouth and Truro the property is also well placed to access all of the surrounding Countryside as well as the nearby Coastline and the Helford River.
Accommodation - Entrance Hall
Living Room 3.75m x 4.97m
Cloakroom1.35m x 1.74m
Plant Room
Kitchen/Diner 7.76m x 4.97m (maximum)
Utility Room 2.01m x 3.12m
Bedroom 1 3.12m x 4.02m
En-Suite 1.44m x 3.14m
Bedroom 2 2.89m x 4.5m
Bedroom 3 3.12m x 3.4m
Parking - Parking to the front of the property with infrastructure for an electric car charging point.
Outside - There will be a gravelled driveway, the garden will be laid to lawn with a porcelain patio area.
Property Specification - Meadow Haven is a modern bungalow in Trevenen Bal featuring a stylish Shaker-style kitchen with integrated appliances, boiling water tap, and white stone worktops. The open-plan living and dining area opens onto a patio and enclosed garden, while the lounge offers large sliding doors to an additional outdoor space. The home includes a utility room, plant room with solar panels, and a guest WC. Bathrooms and en-suites are fitted with high-end Armera sanitaryware, LED mirrors, and premium fixtures. Exterior highlights include solar panels, charging point for a electric car charger, feature stone cladding, a large gravel driveway, and a fully landscaped garden. Inside, enjoy underfloor heating via an air source heat pump, premium carpets, luxury vinyl tiling, oak veneer doors, recessed LED lighting, and full fibre broadband. The property comes with a 10-year ABC+ structural warranty. Full specification sheet available on request.
Services - Mains Water, Electricity and Air Source underfloor heating. Private drainage.
Agents Note - Please note the property is currently under construction and details are subject to change
New Build Warranty - Full 10 year structural warranty to be provided by ABC+
Reservation Fee - On acceptance of an offer, the purchaser will be required to pay a non refundable £2,500 reservation fee. Once this has paid and received by our clients, the property will be marked as 'sale agreed' and no further viewings will take place. The timescales for exchange of contracts will also be determined at the point of an offer being accepted.
Cgi's - Please be aware that the images are CGI generated and for illustrative purposes only. The final finish may be subject to change.
Solar Panels - These are owned.
Council Tax Band- Not Yet Allocated -
Anti Money Laundering Regulations - Purchasers - It is a legal requirement that we receive verified ID from all buyers before a sale can be instructed. We will inform you of the process once your offer has been accepted.
Proof Of Finances - Before agreeing a sale, we will require proof of your financial ability to purchase. We will inform you of what we require prior to agreeing a sale.
Broadband & Mobile Phone Coverage - To check the broadband coverage for this property please visit https://www.openreach.com/fibre-broadband. To check mobile phone coverage please visit https://checker.ofcom.org.uk/
What3words - ///rotation.carting.operating
Property Ref: 23459_33826114
Similar Properties
Spacious Home in Rural Setting, Manaccan
3 Bedroom Detached House | Guide Price £575,000
Located in the picturesque village of Manaccan, this lovely detached house offers a perfect blend of countryside living...
Spacious home on huge plot, Trewennack
4 Bedroom Detached Bungalow | Guide Price £575,000
An outstanding opportunity to purchase this spacious and versatile property, coming to the open market for the first tim...
Coastal Home with Sea Views, Mullion Cove
3 Bedroom Detached Bungalow | Guide Price £575,000
This lovely three bedroom detached dormer bungalow is situated in a fantastic location, offering both countryside and se...
Gorgeous property with two studios, Manaccan
4 Bedroom Cottage | Guide Price £585,000
Nestled in idyllic countryside, this enchanting traditional cottage exudes charm and offers a blend of characterful feat...
Spacious detached house on a generous plot, Helston
4 Bedroom Detached House | Guide Price £585,000
Situated in a sought-after residential area of Helston, this spacious detached house offers a wonderful opportunity for...
Beautifully presented spacious home, Ashton
4 Bedroom Detached Bungalow | Guide Price £590,000
Welcome to this stunning property located on Hendra Lane in the charming town of Ashton near Helston. This beautifully p...

The Mather Partnership (Helston)
Helston, Cornwall, TR13 8AA
How much is your home worth?
Use our short form to request a valuation of your property.
Request a Valuation
